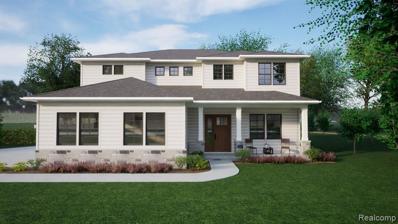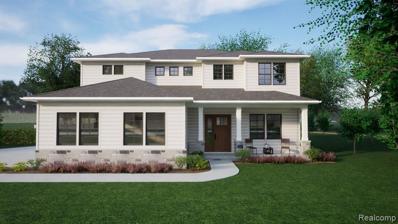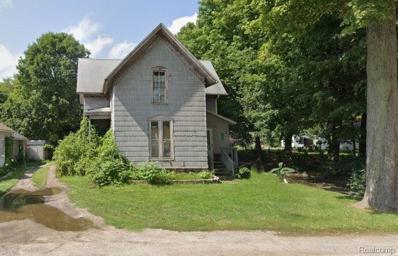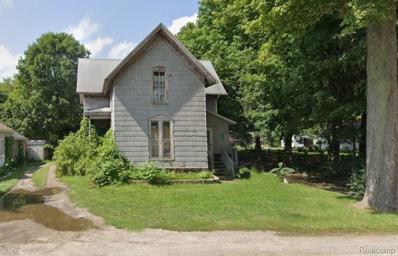Davisburg MI Homes for Sale
- Type:
- Single Family
- Sq.Ft.:
- 2,507
- Status:
- Active
- Beds:
- 3
- Lot size:
- 2.5 Acres
- Year built:
- 1990
- Baths:
- 2.10
- MLS#:
- 20240059074
ADDITIONAL INFORMATION
***Price Reduction***Welcome to your very own oasis. Nestled on 2.5 acres that back up to a beautiful wooded nature preserve you'll find your perfect 3 bedroom 2.5 bath country cottage. Spend your mornings sipping coffee and watching butterflies on your wrap around porch, or evenings watching the pristine sunsets and the stars dance above. Just a short walk up the road to the Shiawassee Nature Preserve and the right balance between work and life is yours. Additional Highlights about this home: 1. The roof is under a year old 2. Furnace is under 2 years old 3. New carpet in Master Bedroom and Master closet 4' Kitchen remodel within the last 5 years with granite countertops
$579,900
5599 BIRCH Davisburg, MI 48350
- Type:
- Single Family
- Sq.Ft.:
- 2,674
- Status:
- Active
- Beds:
- 4
- Lot size:
- 0.67 Acres
- Baths:
- 3.00
- MLS#:
- 60309953
- Subdivision:
- OCCPN 1427
ADDITIONAL INFORMATION
New 2674 sq.ft. 4-bedroom custom home ready to be built on a nicely wooded .68 acre lot, directly across from the subdivision trail, leading to ~70 acres of protected wooded paths and open space. At the heart of the home lies an inviting open-concept living area, featuring a well-equipped kitchen with included 60" refrigerator-freezer, a 36" 6-burner gas stove, an island seating four, and 42" upper cabinets with crown molding. The large dining space could accommodate a table seating 8-10, and the spacious family room includes a gas fireplace with custom surround and mantle. Large windows flood the rooms with natural light, highlighting the warm hardwood floors and creating a welcoming ambiance throughout. The 1st floor Flex room at the front of the home has a walk-in closet and connects to a full bath, which helps create the perfect office space or guest suite. A large mudroom and walk-in closet off the 3-car garage makes for a perfect transition leading into the Kitchen. The second floor offers four spacious bedrooms, a big laundry room, and a generous loft perfect for an office space, craft room, or extra media area. The spacious Primary Suite includes a bathroom with dual vanities, makeup area, separate water closet, and large walk-in closet. The additional bathroom includes double vanities, a linen closet, and separate shower/water closet. The full basement offers additional space for storage or customization t
- Type:
- Single Family
- Sq.Ft.:
- 2,674
- Status:
- Active
- Beds:
- 4
- Lot size:
- 0.67 Acres
- Baths:
- 3.00
- MLS#:
- 20240035222
- Subdivision:
- OCCPN 1427
ADDITIONAL INFORMATION
New 2674 sq.ft. 4-bedroom custom home ready to be built on a nicely wooded .68 acre lot, directly across from the subdivision trail, leading to ~70 acres of protected wooded paths and open space. At the heart of the home lies an inviting open-concept living area, featuring a well-equipped kitchen with included 60" refrigerator-freezer, a 36" 6-burner gas stove, an island seating four, and 42" upper cabinets with crown molding. The large dining space could accommodate a table seating 8-10, and the spacious family room includes a gas fireplace with custom surround and mantle. Large windows flood the rooms with natural light, highlighting the warm hardwood floors and creating a welcoming ambiance throughout. The 1st floor Flex room at the front of the home has a walk-in closet and connects to a full bath, which helps create the perfect office space or guest suite. A large mudroom and walk-in closet off the 3-car garage makes for a perfect transition leading into the Kitchen. The second floor offers four spacious bedrooms, a big laundry room, and a generous loft perfect for an office space, craft room, or extra media area. The spacious Primary Suite includes a bathroom with dual vanities, makeup area, separate water closet, and large walk-in closet. The additional bathroom includes double vanities, a linen closet, and separate shower/water closet. The full basement offers additional space for storage or customization t
$1,290,000
9916 King Davisburg, MI 48350
- Type:
- Single Family
- Sq.Ft.:
- 4,232
- Status:
- Active
- Beds:
- 6
- Lot size:
- 0.86 Acres
- Baths:
- 6.00
- MLS#:
- 60351403
- Subdivision:
- DIXIE LAKE MANOR OCCPN 1022
ADDITIONAL INFORMATION
A NEW PRICE $$ FOR YOUR NEW HOME!!! 6500+ SQ FT OF LIVING SPACE-PLUS FLEX SUITE! CASUAL ELEGANCE describes this custom builder and designers' own lakefront home on spring-fed all sports Dixie lake with 300+ feet of shoreline on 2 sides. High end touches from the one of a kind Swarovski birdcage chandelier to the stunning kitchen with granite, custom cabinets & new SS appliances-including a Bosh D.W. & touch screen refrigerator. A mix of field stone, high end engineered and travertine floors add to the charm. Stunning lake views throughout as well as from the stamped concrete LL patio & wrap-around upper deck. Designed with a mix of traditional living spaces and creative flex rooms to suit many lifestyles. Roomy beds/baths including a large walk in travertine shower and sitting room in your primary suite.2125 sq ft LL w walk-out has a large bedroom, sitting room , large family room,bath & kitchen . 3 main floor patio doors w access to huge deck from kitchen/dining /great room. Lake views from floor to ceiling windows throughout. FLEX SUITE/OFFICE(950 Sq Ft) above the garage-w kitchen & full bath. Extra deep 4 car garage w epoxy floor has tons of space for your lake toys and extra wide concrete drive has room for 10+ vehicles. Features/updates (2009-present) include seawall, concrete patio,whole house generator, septic field 2021, light fixtures , Grt Rm flooring,deck & deck boards, iron front door(2024),SS appliances and more. Clarkston Schools. Close to I-75 and many amenities. BATVAI
$1,290,000
9916 King Road Springfield Twp, MI 48350
- Type:
- Single Family
- Sq.Ft.:
- 4,232
- Status:
- Active
- Beds:
- 6
- Lot size:
- 0.86 Acres
- Year built:
- 2006
- Baths:
- 4.20
- MLS#:
- 20240082448
- Subdivision:
- DIXIE LAKE MANOR OCCPN 1022
ADDITIONAL INFORMATION
A NEW PRICE $$ FOR YOUR NEW HOME!!! 6500+ SQ FT OF LIVING SPACE-PLUS FLEX SUITE! CASUAL ELEGANCE describes this custom builder and designers' own lakefront home on spring-fed all sports Dixie lake with 300+ feet of shoreline on 2 sides. High end touches from the one of a kind Swarovski birdcage chandelier to the stunning kitchen with granite, custom cabinets & new SS appliances-including a Bosh D.W. & touch screen refrigerator. A mix of field stone, high end engineered and travertine floors add to the charm. Stunning lake views throughout as well as from the stamped concrete LL patio & wrap-around upper deck. Designed with a mix of traditional living spaces and creative flex rooms to suit many lifestyles. Roomy beds/baths including a large walk in travertine shower and sitting room in your primary suite.2125 sq ft LL w walk-out has a large bedroom, sitting room , large family room,bath & kitchen . 3 main floor patio doors w access to huge deck from kitchen/dining /great room. Lake views from floor to ceiling windows throughout. FLEX SUITE/OFFICE(950 Sq Ft) above the garage-w kitchen & full bath. Extra deep 4 car garage w epoxy floor has tons of space for your lake toys and extra wide concrete drive has room for 10+ vehicles. Features/updates (2009-present) include seawall, concrete patio,whole house generator, septic field 2021, light fixtures , Grt Rm flooring,deck & deck boards, iron front door(2024),SS appliances and more. Clarkston Schools. Close to I-75 and many amenities. BATVAI
$329,900
358 BROADWAY Davisburg, MI 48350
- Type:
- Single Family
- Sq.Ft.:
- 2,077
- Status:
- Active
- Beds:
- 4
- Lot size:
- 18.02 Acres
- Baths:
- 1.00
- MLS#:
- 60323522
- Subdivision:
- M G HICKEY'S ADD
ADDITIONAL INFORMATION
- Type:
- Single Family
- Sq.Ft.:
- 2,077
- Status:
- Active
- Beds:
- 4
- Lot size:
- 18.02 Acres
- Year built:
- 1860
- Baths:
- 1.00
- MLS#:
- 20240050843
- Subdivision:
- M G HICKEY'S ADD
ADDITIONAL INFORMATION

The accuracy of all information, regardless of source, is not guaranteed or warranted. All information should be independently verified. This IDX information is from the IDX program of RealComp II Ltd. and is provided exclusively for consumers' personal, non-commercial use and may not be used for any purpose other than to identify prospective properties consumers may be interested in purchasing. IDX provided courtesy of Realcomp II Ltd., via Xome Inc. and Realcomp II Ltd., copyright 2024 Realcomp II Ltd. Shareholders.

Provided through IDX via MiRealSource. Courtesy of MiRealSource Shareholder. Copyright MiRealSource. The information published and disseminated by MiRealSource is communicated verbatim, without change by MiRealSource, as filed with MiRealSource by its members. The accuracy of all information, regardless of source, is not guaranteed or warranted. All information should be independently verified. Copyright 2024 MiRealSource. All rights reserved. The information provided hereby constitutes proprietary information of MiRealSource, Inc. and its shareholders, affiliates and licensees and may not be reproduced or transmitted in any form or by any means, electronic or mechanical, including photocopy, recording, scanning or any information storage and retrieval system, without written permission from MiRealSource, Inc. Provided through IDX via MiRealSource, as the “Source MLS”, courtesy of the Originating MLS shown on the property listing, as the Originating MLS. The information published and disseminated by the Originating MLS is communicated verbatim, without change by the Originating MLS, as filed with it by its members. The accuracy of all information, regardless of source, is not guaranteed or warranted. All information should be independently verified. Copyright 2024 MiRealSource. All rights reserved. The information provided hereby constitutes proprietary information of MiRealSource, Inc. and its shareholders, affiliates and licensees and may not be reproduced or transmitted in any form or by any means, electronic or mechanical, including photocopy, recording, scanning or any information storage and retrieval system, without written permission from MiRealSource, Inc.
Davisburg Real Estate
The median home value in Davisburg, MI is $376,900. This is higher than the county median home value of $304,600. The national median home value is $338,100. The average price of homes sold in Davisburg, MI is $376,900. Approximately 81.77% of Davisburg homes are owned, compared to 14.26% rented, while 3.97% are vacant. Davisburg real estate listings include condos, townhomes, and single family homes for sale. Commercial properties are also available. If you see a property you’re interested in, contact a Davisburg real estate agent to arrange a tour today!
Davisburg, Michigan 48350 has a population of 7,522. Davisburg 48350 is more family-centric than the surrounding county with 35.73% of the households containing married families with children. The county average for households married with children is 32.55%.
The median household income in Davisburg, Michigan 48350 is $97,981. The median household income for the surrounding county is $86,275 compared to the national median of $69,021. The median age of people living in Davisburg 48350 is 39.5 years.
Davisburg Weather
The average high temperature in July is 81.2 degrees, with an average low temperature in January of 15.4 degrees. The average rainfall is approximately 32.6 inches per year, with 38.2 inches of snow per year.






