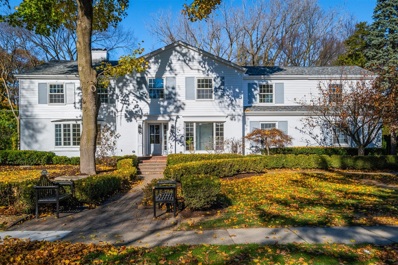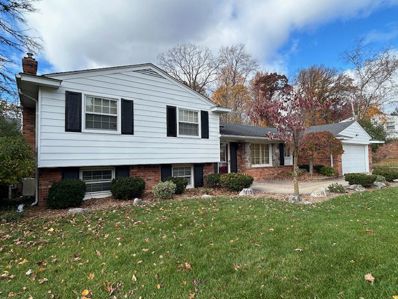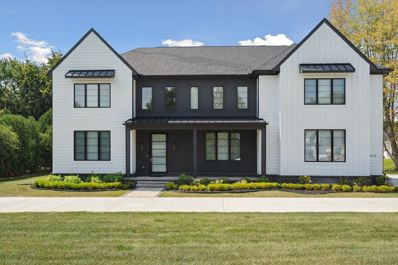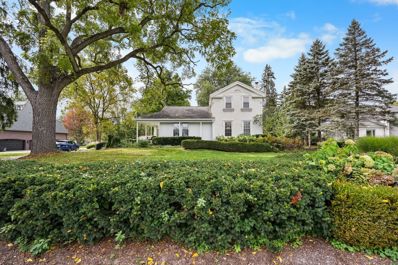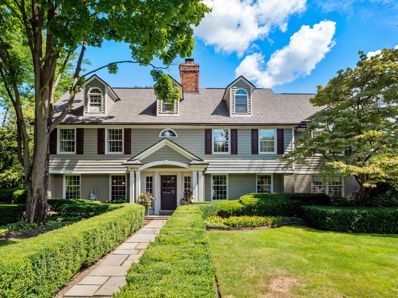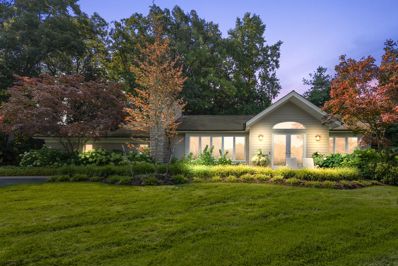Bloomfield Hills MI Homes for Sale
- Type:
- Single Family
- Sq.Ft.:
- 3,355
- Status:
- NEW LISTING
- Beds:
- 5
- Lot size:
- 0.56 Acres
- Year built:
- 1979
- Baths:
- 3.10
- MLS#:
- 20240093221
ADDITIONAL INFORMATION
This exquisitely remodeled 5-bedroom, 3.5-bath home, with finished walkout basement and Bloomfield Hills schools district, sits on over half an acre land in one of Bloomfield's prime locations, just a short walk from the historic Franklin Cider Mill. With over 3,350 square feet of beautifully designed living space, the home boasts an open, airy layout, enhanced by newly installed windows that fill the interior with natural light. The gourmet kitchen, recently updated with custom solid wood cabinetry, granite countertops, and premium stainless steel appliances, is a chef's dream. A first-floor library/office provides an ideal space for working from home. Every bathroom has been thoughtfully remodeled with high-end finishes. The home also features new flooring throughout, a new contemporary fireplace, new high efficiency furnace, and freshly painted interiors. The master suite is a standout, offering a spacious retreat with a newly renovated bathroom and updated flooring. The fully finished walkout basement is another highlight, adding an impressive 2,000 square feet of living space. Complete with a second kitchen and full bath, it's perfect for extended family, guests, or a dedicated entertainment area. The outdoor space is equally impressive, with a newly paved driveway, beautifully landscaped grounds, a maintenance-free new Trex deck perfect for outdoor gatherings and a professionally installed retaining wall. The home is located within the boundaries of the nationally recognized and awarded Bloomfield Schools, making it an excellent choice for families. With all these recent upgrades, including new recessed lighting throughout, this home offers both luxury and practicality. It's a must-see to truly appreciate all it has to offer!
- Type:
- Single Family
- Sq.Ft.:
- 3,497
- Status:
- NEW LISTING
- Beds:
- 5
- Lot size:
- 0.32 Acres
- Year built:
- 1962
- Baths:
- 3.30
- MLS#:
- 20240092878
- Subdivision:
- JUDSON BRADWAY'S BLOOMFIELD VLG NO 7
ADDITIONAL INFORMATION
This magnificent five bedroom, three full and three half bath brick colonial is located in the well coveted Bloomfield Village subdivision. This fabulous home features 3500 square feet of above ground living, including an updated kitchen with large center island, quartz counters and high-end appliances, hardwood floors, large family room with built-ins and a brick fireplace, 2nd floor laundry, very spacious rooms perfect for entertaining, and great storage throughout the home. Freshly painted throughout most of the first floor, the bathrooms updated and the lower level is finished with great room, half bath and additional storage. This home also boasts all newer mechanicals, newer Pella Windows, a generator, a professionally landscaped yard with in-ground pool, and one of the best locations in Bloomfield Village. Birmingham schools. A Must See!
- Type:
- Single Family
- Sq.Ft.:
- 1,708
- Status:
- Active
- Beds:
- 4
- Lot size:
- 0.89 Acres
- Baths:
- 2.00
- MLS#:
- 60360119
- Subdivision:
- SLY FARMS NO 1
ADDITIONAL INFORMATION
Located in a prime Bloomfield Hills with lake privileges on Wing Lake. This beautiful ranch home includes, beautiful hardwood floors, newer appliances, freshly painted, 4 bed, 2 baths and side entry 2.5 car garage. Incredible location with conveniences of shopping at 15 Mile & Telegraph, nearly 1 acre lot, Bloomfield Hills Schools, circle driveway, newer roof (2016), newer boiler, has Air Conditioning (window AC), convenient access to nature and recreational activities, close proximity to Bloomfield Township Public Library. Enjoy the best of education, community, nature and the Bloomfield Hills lifestyle at your fingertips!
- Type:
- Single Family
- Sq.Ft.:
- 2,000
- Status:
- Active
- Beds:
- 4
- Lot size:
- 0.32 Acres
- Baths:
- 3.00
- MLS#:
- 60359248
- Subdivision:
- BIRMINGHAM FARMS
ADDITIONAL INFORMATION
Ranch living at its finest in Bloomfield Township, situated on a desirable corner lot and within the highly acclaimed Bloomfield School District. This fully updated home is just minutes from Detroit Country Day and Cranbrook Schools, offering a prime location for top-tier education. Step inside to discover an open-concept floor plan that seamlessly blends modern design and luxurious comfort. Bright, contemporary finishes and stylish accent walls create a warm and inviting atmosphere throughout. The chefââ?¬â?¢s kitchen is a true highlight, featuring brand-new cabinetry, sleek Corian countertops, a spacious island, and top-of-the-line appliancesââ?¬â??perfect for both everyday cooking and entertaining. The primary suite is a private retreat, complete with a spa-like en suite bathroom, walk-in shower, and a generous walk-in closet. Every bathroom in the home has been completely reimagined with luxurious upgrades. Convenience meets style in the first-floor laundry room, equipped with custom built-ins and a bench for extra organization. Fresh paint and new flooring flow effortlessly throughout, enhancing the homeââ?¬â?¢s polished, move-in ready appeal. The finished basement, with plush new carpeting, offers endless possibilitiesââ?¬â??a home theater, gym, or game room to suit your needs. Outside, enjoy a custom brick paver patioââ?¬â??ideal for outdoor entertaining or simply relaxing in style. Set on a beautiful corner lot, this home offers both privacy and curb appeal in a coveted Bloomfield Township location. Experience the perfect balance of elegance, comfort, and convenienceââ?¬â??schedule your tour today!
$1,549,000
4776 WALNUT LAKE Bloomfield Hills, MI 48301
- Type:
- Single Family
- Sq.Ft.:
- 3,512
- Status:
- Active
- Beds:
- 5
- Lot size:
- 0.37 Acres
- Baths:
- 7.00
- MLS#:
- 60358735
- Subdivision:
- KIRKWOOD NO 2
ADDITIONAL INFORMATION
ModHOME Design brings our signature warm modern design to Bloomfield Hills. This unique custom designed & built home is 1 of our remaining 2 move-in ready opportunities for 2024. Located in Bloomfield Hills w/ Birmingham Schools & sitting on an elevated lot, this one-of-a-kind design offers nearly 4900 sf of finished living space. The floor plan features an airy open flow concept ideal for casual & formal entertaining. You will find a total of 5 bedrooms, 5.2 baths, 1st & 2nd floor laundries, and a finished 9� tall lower-level w/ recreational, fitness/theatre & guest space. The main level boasts a generously sized primary suite, large den/office, 10� ceilings, 8� doors, a 20� tall great room that opens to a large dining areas & custom gourmet kitchen w/ an 8� waterfall stone island, 2 powder rooms, & a dedicated laundry room. The upper-level features 3 generous bedroom suites w/ custom stone-top vanities & WICs, a loft overlooking the great room, & the 2nd laundry room. The 1350 sf lower level boast a 46' x 22' rec space, a 17' x 16' bedroom/fitness/guest room, and the 5th full bath with glassed-in shower. The thoughtful move-in-ready features of this home are rounded out by a large raised paver patio, tankless water heater, EV plug in the 3+ car garage, & smart doorbell & thermostats.
- Type:
- Single Family
- Sq.Ft.:
- 3,607
- Status:
- Active
- Beds:
- 5
- Lot size:
- 1.34 Acres
- Baths:
- 5.00
- MLS#:
- 60357824
- Subdivision:
- MAPLE MEADOWS NO 1
ADDITIONAL INFORMATION
Over 4,500 square feet on a 1.34 acre lot in the heart of Bloomfield Township! Private, wooded lot with the Rouge River flowing through the very back of the lot. Covered front porch. Great floor plan with the kitchen, breakfast nook and family room all open to each other. Adjacent dining room and front living room. Living room bay window and window bench. Dining room wainscotting and floor to ceiling windows overlooking the backyard. Large granite kitchen, center island, GE & LG stainless steel appliances, doorwall to deck. Family room wall of windows, beamed ceiling and natural fireplace flanked by built-ins. Powder room vessel sink. Entry level home office. Large mud room, plus walk-in coat closet. Hardwood floors in all five upstairs bedrooms. 2015 addition and renovation. Enjoy your morning coffee or watch the sunset from the primary suite balcony! Two primary walk-in closets. Primary bath heated floor, granite dual sink vanity, jetted tub, shower & water closet. Princess suite with walk-in closet. Fifth bedroom currently used as home gym, could be a second home office. Second floor laundry. Walkout lower level features a kitchentte, full bathroom, family room natural fireplace, billiards area and plentry of storage. Bloomfield Hills Schools! A five minute drive to Conant Elementary and South Hills Middle School, ten minute drive to Bloomfield Hills High School. Brand new asphalt circular driveway (September 2024). Oversized, side entry garage. Backyard western exposure. Plenty of room to add a pool. Minutes from all the dining & shopping on Telegraph and Orchard Lake, a short drive to Downtown Birmingham. Castle Drive is a quiet, dead-end street!
- Type:
- Single Family
- Sq.Ft.:
- 2,086
- Status:
- Active
- Beds:
- 3
- Lot size:
- 0.52 Acres
- Baths:
- 2.00
- MLS#:
- 60357775
ADDITIONAL INFORMATION
The open concept kitchen features stainless steel appliances, marble flooring, granite countertops, and an island with a wine fridge. Both bathrooms are renovated with Kohler fixtures, and the master bathroom includes a sauna/shower. Enjoy an oversized deck and a patio complete with a waterfall and pond. This property is situated on a serene lot of over half an acre, conveniently located within walking distance to Franklin Village and a short distance from Knollwood, Oakland Hills, Birmingham, and Franklin Hills Country Clubs. BTVAI
$1,169,000
7478 LINDENMERE Bloomfield Hills, MI 48301
- Type:
- Single Family
- Sq.Ft.:
- 4,139
- Status:
- Active
- Beds:
- 5
- Lot size:
- 0.61 Acres
- Baths:
- 4.00
- MLS#:
- 60357633
ADDITIONAL INFORMATION
Fabulous White Custom Contemporary Situated on Lovely Private .61 Acre Lot in the Highly Sought-After Meadow Lake Farms neighborhood! 5 Bedrooms, 3.1 Baths, and Finished Lower Level. Open Floor Plan with Extra High Ceilings. Elegant 2-Story Foyer Opens to a Sweeping Curved Staircase, Living Room w/ White Oak Hardwood Floors & Limestone Fireplace & Pillars, Library with Wood Floors, Large Formal Dining Room. Spacious Gourmet Kitchen with Custom White Cabinetry, Granite Countertops, Sub Zero Refrigerator, Gas Cooktop, Built-in Double Oven, and Desk Area. Breakfast Nook with Large Windows and Two Doorwalls to Expansive Trex Deck. Family Room w/ Hardwood Floors & Built-In Entertainment Center. Large Laundry Room, Powder Room w/ Granite. Upper Level features and Overlook to the Foyer, Step-Up Primary Suite with Luxurious Marble & Granite Bath w/ Jacuzzi Tub & Shower and Huge Walk-In Closet with Organizers. 2nd Bedroom with WIC and Private Bath with Granite. 3rd & 4th Bedrooms with Jack-N-Jill Bathroom. Spacious Finished Lower Level features a Wet Bar with Granite, Huge Recreation Room, Media Room with Built-Ins, Large 5th Bedroom with Built-Ins, Full Bath, and Storage Room w/ 2nd Laundry Area. Oversized 3 Car Garage with Newer Epoxy Floors, New Concrete Driveway (2023) with Plenty of Room for Extra Parking. City Water & Sewer. Enjoy the Finest in Bloomfield Living! Located in the Top-Rated Birmingham Schools District. Immediate Occupancy Available. All M & D Approx.
Open House:
Saturday, 12/21 2:00-4:00PM
- Type:
- Single Family
- Sq.Ft.:
- 2,000
- Status:
- Active
- Beds:
- 4
- Lot size:
- 0.35 Acres
- Baths:
- 3.00
- MLS#:
- 60356809
- Subdivision:
- BIRMINGHAM FARMS
ADDITIONAL INFORMATION
Welcome to this beautifully updated 4-bedroom, 2.5-bath ranch nestled in the heart of Bloomfield Hills, with access to the highly sought-after Bloomfield Hills Schools. Every detail of this home has been thoughtfully designed, offering the perfect blend of modern comfort and timeless elegance. Step inside to discover an open-concept layout featuring sleek hardwood floors and abundant natural light. The spacious living room flows seamlessly into the dining area and a chef's kitchen, complete with quartz countertops, custom cabinetry, and stainless steel appliances. The main level boasts four generously sized bedrooms, including a primary suite with a private bath and ample closet space. Downstairs, the finished lower level provides endless possibilitiesââ?¬â??a rec room, home gym, or additional entertaining space, all enhanced by plenty of storage. Outside, enjoy the serene backyard with a patio perfect for gatherings or quiet evenings. With its prime location, this home offers convenient access to local amenities, parks, and major roadways. Don't miss the opportunity to own this turnkey gem in a premier neighborhood. Schedule your private tour today!
- Type:
- Single Family
- Sq.Ft.:
- 2,719
- Status:
- Active
- Beds:
- 4
- Lot size:
- 0.33 Acres
- Baths:
- 3.00
- MLS#:
- 60356774
ADDITIONAL INFORMATION
Location, location, location! Magnificent four bedroom, two full bath and one half bath brick colonial in the heart of Bloomfield Village. This exquisite residence features refinished hardwood floors, extensive crown moldings, six panel solid core doors, new gutters and downspouts, new roof over family room, new carpet in family room, freshly painted interior and exterior, a chef's kitchen with high end SS appliances, granite countertops, and center island. The large living room boasts a limestone gas fireplace, dining room off the living room, and a good size family room leading to a private rear yard with a blue stone patio surrounded by large windows. The main level also includes a library off the foyer and half bath. The primary suite includes great closet space and an updated full bath, the second level also includes three additional bedrooms and an updated full bath. The front and backyards are professionally landscaped, with great curb appeal. One of the Villages best private large backyards! Birmingham schools.
- Type:
- Single Family
- Sq.Ft.:
- 2,629
- Status:
- Active
- Beds:
- 4
- Lot size:
- 0.36 Acres
- Baths:
- 3.00
- MLS#:
- 60356305
- Subdivision:
- KIRKWOOD NO 1
ADDITIONAL INFORMATION
Immediate occupancy! Sleek and beautiful updated 4 bedroom colonial in the sought after Kirkwood Subdivision. Birmingham schools. The kitchen has granite countertops with a Gaggenau stove top, built in oven, microwave and Sub-zero fridge. Inviting owner's suite with fireplace, balcony and spacious updated bath. Generous two story foyer with sweeping staircase along with two additional fireplaces. Hardwood flooring flows throughout with a partially finished carpeted basement. Door-wall from family room to patio in private backyard setting. Designer finishes throughout! This one won't last!
- Type:
- Single Family
- Sq.Ft.:
- 4,458
- Status:
- Active
- Beds:
- 4
- Lot size:
- 0.35 Acres
- Baths:
- 5.00
- MLS#:
- 70441492
ADDITIONAL INFORMATION
Welcome to your own ''Father of the Bride'' dream home in the heart of Bloomfield Village. This stunning residence--completely remodeled top to bottom by Ideal Builders & Remodeling--pairs timeless charm with top-of-the-line updates for today's living. With all-new plumbing, electrical, and utilities, this home will be entirely move-in ready. Enter through the spacious mudroom off the garage, a well-designed entry for busy lifestyles. The main kitchen is a culinary dream featuring Thermador appliances, including separate refrigerator/freezer and 48-inch range. The auxiliary kitchen offers pantry storage, additional prep space, microwave, and separate built-in gas oven, making entertaining as effortless as possible. Cozy breakfast nook opens to pergola-covered patio for seamless
- Type:
- Single Family
- Sq.Ft.:
- 1,988
- Status:
- Active
- Beds:
- 4
- Lot size:
- 0.32 Acres
- Baths:
- 2.00
- MLS#:
- 60353323
- Subdivision:
- BIRMINGHAM FARMS SUB NO 3
ADDITIONAL INFORMATION
$2,299,000
3465 S BRADWAY Bloomfield Hills, MI 48301
- Type:
- Single Family
- Sq.Ft.:
- 4,731
- Status:
- Active
- Beds:
- 5
- Lot size:
- 0.73 Acres
- Baths:
- 5.00
- MLS#:
- 60352896
- Subdivision:
- JUDSON BRADWAY'S BLOOMFIELD VLG NO 4
ADDITIONAL INFORMATION
What dreams are made of! Beautifully renovated storybook tudor on .73 acre lot in coveted Bloomfield Village location. This lovingly maintained property has all of the charm and architectural� integrity you would expect in a vintage home combined with all of the conveniences of modern day living. Features include a very bright and open floor plan, a huge gourmet kitchen with walk-in pantry that opens to a spacious family room with fireplace and built-ins adjacent to a sunny breakfast room overlooking professionally landscaped and private grounds, a cozy library/music room, finished hardwood floors throughout, a master suite with two walk in closets and luxurious bath, five spacious bedrooms, new bathrooms (one jack and jill), a newer roof, a convenient attached garage that leads to a mudroom area with first floor laundry room, second half bath and a office/work space, separate staircases leading to finished lower level, newer roof and so much more! Minutes to downtown Birmingham and award winning schools.�
$2,500,000
7450 PARKSTONE Bloomfield Hills, MI 48301
- Type:
- Single Family
- Sq.Ft.:
- 5,151
- Status:
- Active
- Beds:
- 5
- Lot size:
- 0.84 Acres
- Baths:
- 5.00
- MLS#:
- 60349157
- Subdivision:
- BERKSHIRE VILLAS NO 2
ADDITIONAL INFORMATION
Welcome to this stunning newer-built 5-bedroom, 4.5-bath home, where modern elegance meets spacious living. Step inside to a grand foyer with beautiful light fixtures, leading to a bright open-concept layout. The gourmet kitchen features quartz countertops, stainless steel appliances, large center island and opens seamlessly to the huge family room and formal dining area, all adorned with rich wood floors also boasts a study, perfect for a home office, and a convenient half bath. Upstairs, the primary suite is a luxurious retreat with a deep soaker tub, ceramic floors, and a beautifully finished en-suite bath. The massive walk-in closet completes the suite. The second bedroom also includes a private en-suite with a shower, while the third bedroom enjoys a dual-entry bathroom. All other bedrooms are generously sized. The finished lower level is perfect for entertaining, complete with a full bedroom, bath, kitchen area, and an open space featuring a projector and movie screen for movie nights. The home also includes a central air system, sump pump, audio equipment, an irrigation system, and smart home technology for modern convenience. Sitting on nearly an acre of land, this home offers excellent curb appeal with a 4-car garage featuring double side doors. This is a must-see home that combines luxury, comfort, and cutting-edge technology!
- Type:
- Single Family
- Sq.Ft.:
- 2,306
- Status:
- Active
- Beds:
- 3
- Lot size:
- 0.73 Acres
- Baths:
- 3.00
- MLS#:
- 60345048
ADDITIONAL INFORMATION
Welcome to your dream home! Nestled in a highly desirable area of Bloomfield Hills, this beautiful historical farmhouse combines timeless elegance with modern comfort. Boasting 3 spacious bedrooms, 2 and a half well-appointed bathrooms, with at least two additional flex spaces, this residence is perfect for those seeking a serene retreat. As you step inside, youââ?¬â?¢ll be greeted by the homeââ?¬â?¢s original charm, featuring classic architectural details and an abundance of natural light. The inviting living spaces flow seamlessly, providing the ideal setting for both cozy gatherings and entertaining. The serene backyard is your own private oasis, complete with lush landscaping and peaceful areas to unwind. Enjoy morning coffee or evening sunsets on the lovely front and back porches, where you can savor the tranquil surroundings. Additionally, the old carriage house presents a unique opportunity for conversion into a quaint studio, workshop, or guest suiteââ?¬â??endless possibilities await! Donââ?¬â?¢t miss this rare chance to own a piece of history in one of the most sought-after neighborhoods. Schedule your private tour today and discover the perfect blend of character and convenience in Bloomfield Hills!
$2,675,000
950 WADDINGTON Bloomfield Hills, MI 48301
- Type:
- Single Family
- Sq.Ft.:
- 5,845
- Status:
- Active
- Beds:
- 4
- Lot size:
- 0.84 Acres
- Baths:
- 5.00
- MLS#:
- 60338032
- Subdivision:
- JUDSON BRADWAY'S BLOOMFIELD VLG
ADDITIONAL INFORMATION
Situated on a secluded double corner lot (.84 acres) in one of the most highly sought after communities, this spectacular residence features over 5,800 sq feet of living space with 4 bedrooms and 4.1 baths. Welcoming and warm, this 1936 built home features a large scale open floor plan with cozy retreats as well as areas perfect for entertaining on any scale. The light filled main level provides effortless flow between the palatial dining and living rooms, while a tastefully appointed gourmet kitchens leads to a sunny breakfast area overlooking the serene private grounds and sparkling swimming pool. Family room with gas fireplace, spacious sun room, & mud room complete the main floor. Upstairs, the serene primary suite includes a separate sitting room and large windows overlooking the pool, as well as a spa like bath with jetted tub, Euro glass shower, water closet & spacious walk in closet. 3 additional en suite bedrooms, 2nd floor laundry and 3rd floor bonus area perfect for play room or home office. Lower level with plenty of storage and rec area complete this outstanding property. Outside, youââ?¬â?¢ll find the breathtaking backyard of your dreams! With a large stone patio, outdoor kitchen, sparking pool, volleyball court, sport court, putting green and large side yardââ?¬â?? the possibilities are endless! Attached 3 car garage, Birmingham Schools & just 2 blocks from Quarton Elementary, this home has it all!
- Type:
- Single Family
- Sq.Ft.:
- 1,641
- Status:
- Active
- Beds:
- 2
- Lot size:
- 1.39 Acres
- Baths:
- 2.00
- MLS#:
- 60331847
ADDITIONAL INFORMATION
Elegant and charming! A modern day open floor plan w/ beaming natural light. Floor to ceiling windows serve scenic pond views w/ sprouting fountains and meticulous landscape designs. Home Gourmet Neff kitchen w/3" thick granite countertops & premium stainless steel appliances including: Wolf oven, Sub Zero refrigerator, Thermador six-burner gas range & Miele integrated dishwasher. Custom cabinetry carpentry in all main living areas including the garage. SONOS audio-equipment includes 18 speakers t/o. Heated marble floors in the main living areas. This custom residence compares glorifies the simplicity and modern design. Includes property ID #1930302018
$1,794,000
1919 ORCHARD Bloomfield Hills, MI 48301
- Type:
- Single Family
- Sq.Ft.:
- 6,200
- Status:
- Active
- Beds:
- 5
- Lot size:
- 0.88 Acres
- Baths:
- 7.00
- MLS#:
- 60318493
- Subdivision:
- SUPRVR'S PLAT OF BERKSHIRE FOREST NO 1
ADDITIONAL INFORMATION
ENJOY THIS 6200 SF. CUSTOM BUILT ON ALMOST AN ACRE, 5 BEDROOMS, 5 1/2 BATHS, W/ MAIN FLOOR MASTER SUITE, OVER 2500 FT.�² FINISHED WALK OUT BASEMENT WITH A PROFESSIONAL STAINLESS STEEL KITCHEN, SAUNA, JACUZZI AND A WORK OUT AREA, INGROUND POOL WITH A PARK LIKE SETTING, UPDATES INCLUDE WIDOWS, ROOF, FLOORING, HEATING UNIT, DISHWASHER, HOT WATER TANK, AC, ELECTRIC AND LIGHTING, GARAGE FLOOR, SPRINKLER SYSTEM. MUST SEE TO APPRECIATE.

The accuracy of all information, regardless of source, is not guaranteed or warranted. All information should be independently verified. This IDX information is from the IDX program of RealComp II Ltd. and is provided exclusively for consumers' personal, non-commercial use and may not be used for any purpose other than to identify prospective properties consumers may be interested in purchasing. IDX provided courtesy of Realcomp II Ltd., via Xome Inc. and Realcomp II Ltd., copyright 2024 Realcomp II Ltd. Shareholders.

Provided through IDX via MiRealSource. Courtesy of MiRealSource Shareholder. Copyright MiRealSource. The information published and disseminated by MiRealSource is communicated verbatim, without change by MiRealSource, as filed with MiRealSource by its members. The accuracy of all information, regardless of source, is not guaranteed or warranted. All information should be independently verified. Copyright 2024 MiRealSource. All rights reserved. The information provided hereby constitutes proprietary information of MiRealSource, Inc. and its shareholders, affiliates and licensees and may not be reproduced or transmitted in any form or by any means, electronic or mechanical, including photocopy, recording, scanning or any information storage and retrieval system, without written permission from MiRealSource, Inc. Provided through IDX via MiRealSource, as the “Source MLS”, courtesy of the Originating MLS shown on the property listing, as the Originating MLS. The information published and disseminated by the Originating MLS is communicated verbatim, without change by the Originating MLS, as filed with it by its members. The accuracy of all information, regardless of source, is not guaranteed or warranted. All information should be independently verified. Copyright 2024 MiRealSource. All rights reserved. The information provided hereby constitutes proprietary information of MiRealSource, Inc. and its shareholders, affiliates and licensees and may not be reproduced or transmitted in any form or by any means, electronic or mechanical, including photocopy, recording, scanning or any information storage and retrieval system, without written permission from MiRealSource, Inc.
Bloomfield Hills Real Estate
The median home value in Bloomfield Hills, MI is $882,300. This is higher than the county median home value of $304,600. The national median home value is $338,100. The average price of homes sold in Bloomfield Hills, MI is $882,300. Approximately 79.59% of Bloomfield Hills homes are owned, compared to 9.09% rented, while 11.32% are vacant. Bloomfield Hills real estate listings include condos, townhomes, and single family homes for sale. Commercial properties are also available. If you see a property you’re interested in, contact a Bloomfield Hills real estate agent to arrange a tour today!
Bloomfield Hills, Michigan 48301 has a population of 4,393. Bloomfield Hills 48301 is more family-centric than the surrounding county with 36.53% of the households containing married families with children. The county average for households married with children is 32.55%.
The median household income in Bloomfield Hills, Michigan 48301 is $188,828. The median household income for the surrounding county is $86,275 compared to the national median of $69,021. The median age of people living in Bloomfield Hills 48301 is 51.1 years.
Bloomfield Hills Weather
The average high temperature in July is 82.3 degrees, with an average low temperature in January of 15.7 degrees. The average rainfall is approximately 31.8 inches per year, with 32.7 inches of snow per year.











