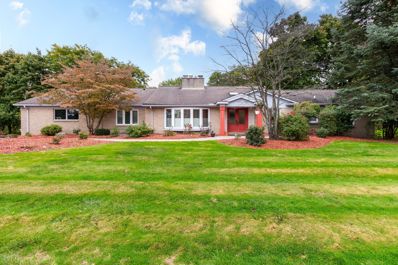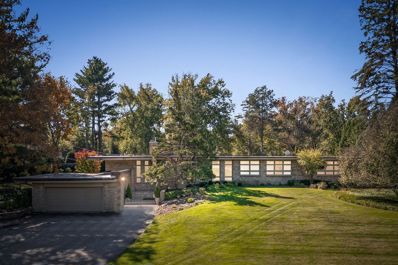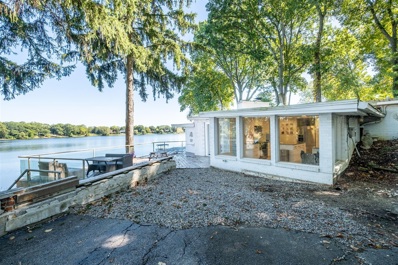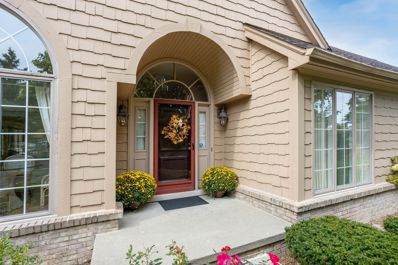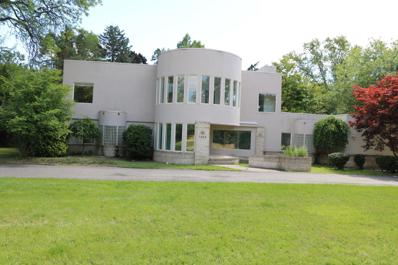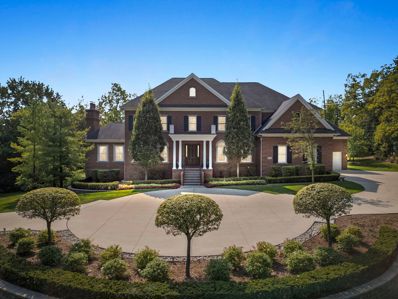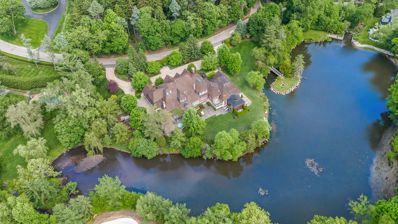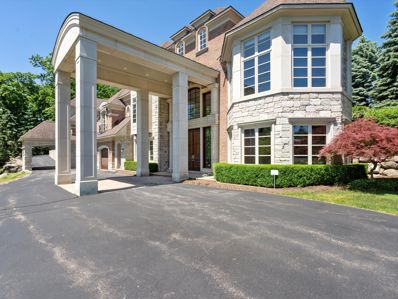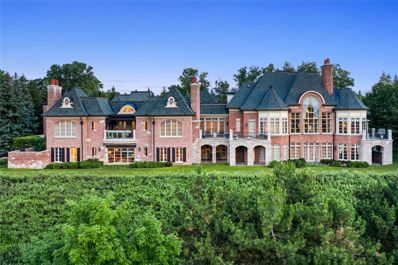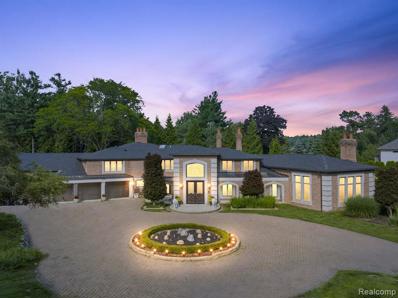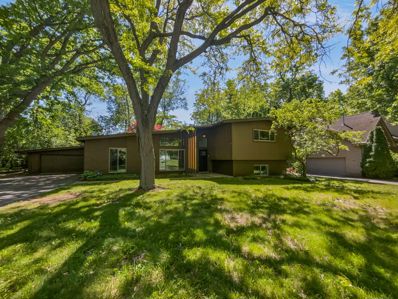Bloomfield Hills MI Homes for Sale
$1,299,900
4345 PINE TREE Bloomfield Hills, MI 48302
- Type:
- Single Family
- Sq.Ft.:
- 3,742
- Status:
- Active
- Beds:
- 7
- Lot size:
- 1.13 Acres
- Baths:
- 8.00
- MLS#:
- 60349539
- Subdivision:
- BLOOMFIELD HEIGHTS NO 5
ADDITIONAL INFORMATION
This spectacular remodeled, reframed, and reconfigured (2015) brick ranch is situated on 1.13 acres in the Bloomfield Hills School District. There is over 7,450 sq. ft. of livable space including 7 bedrooms, 6 full baths, and 2 half baths. The primary bed room includes a large bathroom with jetted tub, sky lights and a huge walk-in closet. The 3 other first floor bedrooms have attached full bathrooms. Hardwood floors are present throughout the first floor. The gourmet kitchen includes newer wood cabinets, granite countertops, stainless steel appliances, and a walk-in pantry. The first floor laundry room has a washer and dryer. All applainces stay. Gas fireplaces are located in both the great room and living room. The home has 2 furnaces,2 A C, 2 water heaters (2021) and has 3 zone heating. The fully finished walk-out basement with brand new porcelain tile flooring (2024) includes 3 bedrooms, 2 full bathrooms, an office room and a large great room with a natural fireplace. There is a 3 car side entry garage with new epoxy flooring (2024) and prepped with EV charger and PHEV (plug-in hybrid electric vehicle). New R-49 insulation and solar attic fan added to the attic (2022). The house also comes with a Generac generator. The gutter system is protected with leaf-guards. New 1500 gallon septic tank and field were added to the existing 1000 gallon septic system in October 2024 (1500 + 1000 = 2500 gallon capacity). The house is under video surveillance. BA to verify all information. All showings must be performed with a licensed realtor.
$2,300,000
7450 PARKSTONE Bloomfield Hills, MI 48301
- Type:
- Single Family
- Sq.Ft.:
- 5,151
- Status:
- Active
- Beds:
- 5
- Lot size:
- 0.84 Acres
- Baths:
- 5.00
- MLS#:
- 60349157
- Subdivision:
- BERKSHIRE VILLAS NO 2
ADDITIONAL INFORMATION
Welcome to this stunning newer-built 5-bedroom, 4.5-bath home, where modern elegance meets spacious living. Step inside to a grand foyer with beautiful light fixtures, leading to a bright open-concept layout. The gourmet kitchen features quartz countertops, stainless steel appliances, large center island and opens seamlessly to the huge family room and formal dining area, all adorned with rich wood floors also boasts a study, perfect for a home office, and a convenient half bath. Upstairs, the primary bedroom is a luxurious retreat with a beautifully finished en-suite bath that includes a deep soaker tub, stand alone shower and ceramic floors.The massive walk-in closet completes the suite. The second bedroom also includes a private en-suite with a shower, while the third bedroom enjoys a dual-entry bathroom. All other bedrooms are generously sized. The finished lower level is perfect for entertaining, complete with a full bedroom, bath, kitchen area, and an open space featuring a projector and movie screen for movie nights. The home also includes a central air system, sump pump and back-up system, irrigation system and generator that service the entire home. The state of the art smart home technology is very convenient and includes an audio system with surround sounds including the master bedroom and a smart lighting system and alarm that can be accessed from a mobile device. Sitting on nearly an acre of land, this home offers excellent curb appeal with a 4-car garage featuring double side doors. This is a must-see home that combines luxury, comfort, and cutting-edge technology!
- Type:
- Single Family
- Sq.Ft.:
- 5,285
- Status:
- Active
- Beds:
- 4
- Lot size:
- 0.44 Acres
- Baths:
- 6.00
- MLS#:
- 60348731
- Subdivision:
- TURTLE LAKE CONDO
ADDITIONAL INFORMATION
This stunning French Country estate, nestled within the prestigious, gated Turtle Lake community, offers an exceptional blend of luxury and comfort. The home showcases a custom granite facade, a newer cedar shake roof, copper gutters, and a beautifully laid brick-paver driveway. Impeccably maintained, this home is ready for you to move in and enjoy. Enjoy breathtaking views of Turtle Pond, enhancing the charm of this extraordinary residence. Inside, you'll find custom cherry millwork, Brazilian cherry flooring, and three masonry fireplaces. The chef�s kitchen features professional-grade appliances and custom cabinetry. The walkout lower level includes a barrier-free bedroom suite with a full bath. No detail has been overlooked in this exquisite home, offering a perfect blend of luxury and functionality. Don�t miss the opportunity to own in this exclusive enclave of Turtle Lake! This home is also available for lease.
$2,650,000
5280 BROOKDALE Bloomfield Hills, MI 48304
- Type:
- Single Family
- Sq.Ft.:
- 3,659
- Status:
- Active
- Beds:
- 6
- Lot size:
- 2.64 Acres
- Baths:
- 3.00
- MLS#:
- 60348010
- Subdivision:
- BLOOMFIELD ESTATES SUB - BLOOMFIELD TWP
ADDITIONAL INFORMATION
Located in one of Bloomfield Hills' most coveted neighborhoods, this 6-bedroom, 3-bathroom ranch is a masterpiece of mid-century design by the renowned Minoru Yamasaki. Spanning just over 3,600 square feet and sitting on an expansive 2.7-acre lot, this property offers the ultimate in privacy and seclusion. The grounds feature a spacious front and backyard, providing ample space for Mature trees and lush greenery envelop the property, creating a serene environment. The in-ground pool adds a touch of resort-style living, while the 2-car attached garage offers both convenience and functionality. With its architectural pedigree, luxurious amenities, and private setting, this home is an exceptional find in the heart of Bloomfield Hills, perfect for those seeking tranquility and style in a prime location.
- Type:
- Single Family
- Sq.Ft.:
- 4,000
- Status:
- Active
- Beds:
- 4
- Lot size:
- 4.61 Acres
- Year built:
- 1974
- Baths:
- 5.00
- MLS#:
- 24053666
ADDITIONAL INFORMATION
OPEN HOUSE THIS SATURDAY 12-2 PM 1/4/2025 Custom-Built Ranch on 4.61 Acres in Bloomfield Hills Discover this stunning 4,000 square-foot custom designed ranch home on 4.61 acres of serene, wooded land in Bloomfield Hills. This spacious 4-bedroom, 4.5-bathroom estate offers both privacy and elegance with a well-thought-out floor plan that flows effortlessly. Large windows throughout fill the entire home with natural light, and a chef's kitchen, designed with gourmet cooking in mind, opens into a warm, inviting great room with a natural stone fireplace. Outside, the property is a true retreat, featuring a peaceful pond and beautiful wooded backyard, ideal for relaxing or hosting outdoor gatherings. Equipped with a whole-house generator also. Come see this beautiful Estate today!!!
- Type:
- Single Family
- Sq.Ft.:
- 2,229
- Status:
- Active
- Beds:
- 3
- Lot size:
- 0.56 Acres
- Baths:
- 3.00
- MLS#:
- 70435109
ADDITIONAL INFORMATION
Welcome to this stunning ranch-style home, nestled at the end of a tranquil private street, just steps away from Gilbert Lake. Boasting over 125 feet of private lake frontage, this property offers a serene escape with breathtaking eastern views and beautiful reflections on the water.The spacious walkout basement enhances the home's functionality, providing easy access to the lush outdoor space and waterfront. Enjoy peaceful mornings and picturesque sunsets from your back deck, surrounded by nature. With only two neighboring homes, privacy and tranquility are guaranteed.
$1,849,900
591 RUDGATE Bloomfield Hills, MI 48304
- Type:
- Single Family
- Sq.Ft.:
- 4,820
- Status:
- Active
- Beds:
- 4
- Lot size:
- 1.11 Acres
- Baths:
- 4.00
- MLS#:
- 60343532
- Subdivision:
- RUDGATE
ADDITIONAL INFORMATION
Incredible transformation has turned this sprawling ranch into a modern marvel. With an over an acre setting in the Rudgate Subdivision across from Cranbrook, the expansive almost 5000 sq ft open floor plan is showcased by a great room with oversized ceiling, wall of windows with views to expansive wooded lot, superior finishes and lighting, multiple living areas and exquisite detailing throughout. Sleek and inviting kitchen with high end appliances and gas fireplace with seating. First floor primary suite provides an elegant retreat with abundance of natural light, large primary bath with double sink vanities, huge Euro shower and soaking tub. Four impressive bedrooms and a large flex room finish the main floor. Boasting a private serene ambiance, this sophisticated yet relaxed home is one-of-a-kind.
- Type:
- Condo
- Sq.Ft.:
- 2,231
- Status:
- Active
- Beds:
- 2
- Baths:
- 2.00
- MLS#:
- 60343495
- Subdivision:
- CAMBRIDGE VILLAGE OCCPN 535
ADDITIONAL INFORMATION
Premium location overlooking the Heathers 1st Green. Original Model. End unit near the Clubhouse. Private deck off kitchen and 2nd deck off Family Room. Cathedral ceilings. Open floorplan. Fireplace in living room. Primary bedroom suite with jetted tub. Guest bedroom with private bathroom. Spacious laundry, mud room. Located in "Heather Club" (Membership required), community includes Golf, Tennis, pool and dining.
- Type:
- Single Family
- Sq.Ft.:
- 5,556
- Status:
- Active
- Beds:
- 4
- Lot size:
- 1.21 Acres
- Baths:
- 5.00
- MLS#:
- 50155803
- Subdivision:
- Franklin-Long Lake Road Estates
ADDITIONAL INFORMATION
BREATHTAKING SOFT CUSTOM CONTREMPORARY HOME WITH LONG CIRCULAR DRIVEWAY, 4 CAR GARAGE & PRIME LOCATION IN BLOOMFIELD HILLS SCHOOL DISTRICT ON 1.21 ACRE HUGE LOT. ELEGANTLY DESIGNED CUSTOM BUILT 5,556 SQ. FT WITH ROUNDED MARBLE FOYER CUSTOM 1ST FLOOR MASTER STE W/ JACUZZI & SAUNA & GRANITE MASTER BATH. 2ND FLOOR CURVED SHAPE LIBRARY W/ 11 WINDOWS. INCREDIBLE KITCHEN WITH GRANITE COUNTERTOPS & WALLS OF GLASS BREAKFAST AREA. 18 FT CEILING IN GLAMOROUS HUGE GREAT ROOM WITH BAR & BAY WINDOWS, PRICED AT INCREDIBLE VALUE! RENOVATED 2022
- Type:
- Single Family
- Sq.Ft.:
- 4,580
- Status:
- Active
- Beds:
- 5
- Lot size:
- 0.41 Acres
- Baths:
- 9.00
- MLS#:
- 60340110
- Subdivision:
- TURTLE LAKE CONDO
ADDITIONAL INFORMATION
This exquisite French Country-inspired residence is situated within the prestigious Turtle Pond community, a private enclave of luxury homes. The residence boasts a thoughtfully designed floor plan, including a first-floor primary suite, expansive windows, and beautifully hand-scraped oak flooring throughout. Many rooms offer serene views of the picturesque pond. The lower level features a barrier-free design with a spacious family room, an elevator, a fully equipped kitchen, and a climate-controlled wine cellar. This level also includes a game room, two generously sized bedrooms, and a dedicated workout area. The outdoor deck provides an ideal setting to relax and enjoy the peaceful views of Turtle Pond. Additional notable features of this exceptional property include a heavy-duty Cummins generator, an extra-deep garage, and superior craftsmanship throughout. This is a wonderful opportunity to experience the finest in luxury living.
$2,699,000
810 HIGHWOOD Bloomfield Hills, MI 48304
- Type:
- Single Family
- Sq.Ft.:
- 6,991
- Status:
- Active
- Beds:
- 5
- Lot size:
- 1.57 Acres
- Baths:
- 8.00
- MLS#:
- 60339798
- Subdivision:
- EASTOVER FARMS NO 1
ADDITIONAL INFORMATION
Spectacular Bloomfield Township Estate, built by luxury home builder Bella Homes. Featuring over 9,000+ total sq. ft. of luxury is well suited for both grand entertaining and everyday family living. Situated on a very private 1.57 acre corner lot with fantastic curb appeal, and beautiful landscaping. Home offers luxury finishes throughout, formal foyer with hardwood flooring, and 10' ceilings on first floor, 12' ceiling in gourmet kitchen with custom cabinetry, granite island w/countertop seating. Open concept to family room with custom coffered ceiling and triple crown. All bedrooms offer private ensuites. Primary suite includes gas fireplace as well as two separate full-entry closets. 2nd level dual entry laundry. Finished walkout lower level offers a variety of entertaining options: custom wine cellar and kitchen, billiards area, home gym, full bath, and bedroom with private ensuite, and large separate storage area. Walkout access to private back yard oasis with professional landscape. 4 car side-entry garage. Built in 2008 with updates completed in 2017. Three furnaces (2 replaced in 2016). Whole house generator. This estate offers a remarkable blend of luxury and functionality, making is the ideal home for someone looking for a high-end living experience.
- Type:
- Single Family
- Sq.Ft.:
- 2,164
- Status:
- Active
- Beds:
- 3
- Lot size:
- 0.38 Acres
- Year built:
- 1956
- Baths:
- 2.00
- MLS#:
- 20240068545
- Subdivision:
- DEVONSHIRE DOWNS
ADDITIONAL INFORMATION
Price improvement on this 3 Bedroom, 2 Full Bath, 2164 sq. ft. Bloomfield ranch priced under $200/sq ft. This mid-century styled home is highlighted by slate foyer, Living room w/FP, formal dining rm, updated kitchen & baths, library/office, first floor laundry area. Partially finished LL with 2nd FP. 2 Car side turned attached garage. Great condo alternative located in an area of higher priced homes. Huge side yard. Circle driveway for EZ ingress/egress. Quick access to I-75/Telegraph/Woodward corridors. Highly acclaimed Bloomfield Hills schools. Great value buy~act accordingly.
- Type:
- Single Family
- Sq.Ft.:
- 10,454
- Status:
- Active
- Beds:
- 6
- Lot size:
- 3.14 Acres
- Baths:
- 11.00
- MLS#:
- 60334670
ADDITIONAL INFORMATION
Welcome to 1055 Orchard Ridge Road, an exquisite estate tucked into the most exclusive enclave of Bloomfield Hills. The grounds are breathtaking, featuring 3.14 acres of expertly manicured landscaping adjoining the peace & tranquility of Lake Placid, & a stone footbridge to your own private island. As you enter the grand foyer, you are enveloped by rich mahogany paneling, accented by soft lit sconces which adorn the walls. The elegant formal living room greets you with soaring ceilings and breathtaking views of the lake beyond. Unwind by the fireplace or enjoy a book in the comfort of the private library, the pinnacle of sophistication wrapped in mahogany. The formal dining room wows with hand-painted de Gournay wallpaper imported from England. The kitchen is the heart of the home & creates a central point for ease of living, as it opens to a cozy wood-paneled great room and spectacular breakfast room with a cupola, flooded with natural light. Step off the breakfast room to a bluestone patio and outdoor entertaining pavilion situated under an enchanting pergola draped in wisteria. Also located on the first floor, the stately primary suite is adorned in elegance, highlighted by a marble fireplace, sitting room with adjacent terrace, spacious walk-in closet, a luxurious bathroom & a private stairway leading directly to the indoor pool. Ascend the grand staircase and discover 4 generous ensuite bedrooms plus a spacious in-law suite complete with kitchenette. Make your way to the lower level and discover an entertainer�s dream, featuring a billiards room, chef�s kitchen & bar, 1600+ bottle wine cellar & exercise room. Also on this level is the indoor pool, a masterpiece of superior craftsmanship set in an expansive mahogany conservatory. The entire home features hand hewn Brazilian walnut flooring & exquisite millwork. Grandeur & elegance meet warmth and thoughtful design in over 15,000 square feet of living space and a storybook setting that make this exceptional home one of one.
$2,150,000
5385 Bywood Bloomfield Hills, MI 48302
- Type:
- Single Family
- Sq.Ft.:
- 5,577
- Status:
- Active
- Beds:
- 4
- Lot size:
- 1.5 Acres
- Baths:
- 4.00
- MLS#:
- 60331820
- Subdivision:
- WOODCREST FARMS
ADDITIONAL INFORMATION
Experience unparalleled luxury in this one-of-a-kind updated open concept California-style mid-century modern architectural masterpiece, nestled in the highly desirable Chalmers Lake neighborhood. This 5,500 sq ft home is a true testament to modern sophistication and functionality, blending the best of indoor and outdoor living. Meticulously curated landscaping surrounds the property, creating a serene oasis with a sprawling backyard patio, a captivating pond with a cascading waterfall, and a blue stone patio off the primary bedroomââ?¬â??perfect for tranquil mornings or evening relaxation. Inside, MCM design touches and built-ins have been thoughtfully reintroduced to honor the home's original charm while catering to the modern homeowner. The heart of the home is a breathtaking kitchen, featuring sleek, clean lines, top-of-the-line Fisher Paykel appliances, and extensive custom cabinetry. The primary suite is a private sanctuary, strategically positioned on one side of the residence for ultimate privacy, while additional bedrooms are in the opposite wing. The laundry room and two-bathroom closets are outfitted with California Closets, offering the highest standard of organization and design. For those embracing a work-from-home lifestyle, the residence features two dedicated home offices, one of which could easily be transformed into a den. Unwind in the charming cedar three-season room or enjoy a workout in your indoor gym. With five fireplaces spread throughout the home, warmth and ambiance are always within reach. The property is fully equipped with a gas line and a standalone electric panel, ready for a pool installation, allowing for future customization. Beyond the beauty of your own property, take advantage of the beach access and lake privileges to Chalmers Lake, offering endless opportunities for boating, swimming, and lakeside leisure. Every detail of this home has been thoughtfully designed and meticulously crafted by the renowned JA Studios design team, making it a true work of art.
$3,995,000
2759 TURTLE RIDGE Bloomfield Hills, MI 48302
- Type:
- Single Family
- Sq.Ft.:
- 8,819
- Status:
- Active
- Beds:
- 5
- Lot size:
- 2.09 Acres
- Baths:
- 11.00
- MLS#:
- 60327402
- Subdivision:
- TURTLE LAKE CONDO
ADDITIONAL INFORMATION
Custom Residence Surrounded by a Tranquil Wooded Setting. This remarkable home, built by TSA, sits on a quiet, wooded site surrounded by magnificent estates. The current owner, in collaboration with the developer, carefully selected this location for its privacy and scenic allure. The unique open floorplan revolves around an open-air courtyard, offering a seamless blend between indoor and private outdoor livingââ?¬â??an architectural feature unlike any other. The expansive primary suite boasts a fireplace, generously sized his-and-her marble bathrooms, and his-and-her walk-in closets with dressing areas. There are four additional large bedrooms with ensuites, plus a spacious au-pair/in-law apartment suite accessible via a private staircase. For those who work from home, there are even separate his-and-her private offices. You'll find delightful entertainment spaces in the lower level including a state-of-the-art theater, a full bar, a game room, and a large great room with a piano platform. Other amenities such as a 3-stop elevator, private exercise room, steam shower, sauna, outdoor spa, and a Control4 system enhance the overall experience of living in this one-of-a-kind estate.
$13,000,000
2756 TURTLE BLUFF Bloomfield Hills, MI 48302
- Type:
- Single Family
- Sq.Ft.:
- 15,123
- Status:
- Active
- Beds:
- 6
- Lot size:
- 1.79 Acres
- Baths:
- 10.00
- MLS#:
- 60326743
- Subdivision:
- TURTLE LAKE CONDO
ADDITIONAL INFORMATION
Welcome to an award-winning architectural masterpiece nestled within the exclusive Turtle Lake Estates of Bloomfield Hills. This extraordinary estate, reminiscent of a luxurious Italian villa, spans over 17,000 square feet of meticulously designed living space on nearly 2 acres, perched on a picturesque bluff overlooking Turtle Lake. Offering unparalleled privacy and breathtaking views, this property also includes a vacant, adjacent parcel of over 1 acre, providing endless possibilities for additional outdoor space, entertaining, or future development. Every detail of this custom-built residence exudes sophistication and refinement, with the finest artistic elements and luxury finishes crafted by master artisans. From custom moldings and imported marble to intricate mosaic walls, the home is a testament to exceptional craftsmanship. Outdoor living is elevated with covered terraces, stone patios, a tranquil pool, jacuzzi, outdoor fireplaces, and beautifully landscaped gardens. Inside, the estate features 6 spacious bedrooms, 8 full baths, and 2 half baths. The first-floor primary suite is a serene retreat with luxurious amenities. A two-story executive library, formal living and dining rooms, a gourmet chef's kitchen, and multiple lounges provide ample space for both relaxation and entertaining. The lower level is an entertainer's paradise, offering a state-of-the-art theater, fitness room, sauna, bar, game room, recreation room, and an additional full kitchen. Car enthusiasts will appreciate the 8-car garage, complete with a car wash and exposed aggregate driveway. The home boasts multiple indoor and outdoor fireplaces, creating a warm and inviting ambiance throughout. Experience the pinnacle of luxury living in this magnificent Bloomfield Hills estate, with room to expand your vision on the adjacent acre. Welcome Home!
$1,794,000
1919 ORCHARD Bloomfield Hills, MI 48301
- Type:
- Single Family
- Sq.Ft.:
- 6,200
- Status:
- Active
- Beds:
- 5
- Lot size:
- 0.88 Acres
- Baths:
- 7.00
- MLS#:
- 60318493
- Subdivision:
- SUPRVR'S PLAT OF BERKSHIRE FOREST NO 1
ADDITIONAL INFORMATION
ENJOY THIS 6200 SF. CUSTOM BUILT ON ALMOST AN ACRE, 5 BEDROOMS, 5 1/2 BATHS, W/ MAIN FLOOR MASTER SUITE, OVER 2500 FT.�² FINISHED WALK OUT BASEMENT WITH A PROFESSIONAL STAINLESS STEEL KITCHEN, SAUNA, JACUZZI AND A WORK OUT AREA, INGROUND POOL WITH A PARK LIKE SETTING, UPDATES INCLUDE WIDOWS, ROOF, FLOORING, HEATING UNIT, DISHWASHER, HOT WATER TANK, AC, ELECTRIC AND LIGHTING, GARAGE FLOOR, SPRINKLER SYSTEM. MUST SEE TO APPRECIATE.
$3,900,000
362 KESWICK Bloomfield Hills, MI 48304
- Type:
- Single Family
- Sq.Ft.:
- 8,429
- Status:
- Active
- Beds:
- 5
- Lot size:
- 1.8 Acres
- Baths:
- 8.00
- MLS#:
- 60316728
- Subdivision:
- BRIARBANK
ADDITIONAL INFORMATION
Nestled in the highly sought-after Bloomfield Hills Vaughn Triangle, a long private brick-paved drive leads to an awe-inspiring sprawling estate. Unmatched in both its interior and exterior beauty, this magnificent property rests on 1.8 acres of meticulously manicured grounds, adorned with splendid gardens and inviting outdoor spaces. Step inside the 8,000+ SF showpiece and be captivated by the refined details found throughout. The double-height marble foyer with its striking staircase sets the tone for the elegance that awaits. The main rooms flow seamlessly, providing an ideal setting for hosting unforgettable gatherings. Each space is graced with custom moldings, artful ceilings, and a harmonious blend of marble, onyx, and hardwood floors. Magnificent fireplaces and walls of windows further elevate the ambiance, bathing the interiors in natural light. Indulge your culinary passions in the chef's dream kitchen and lose yourself in the allure of the wood-clad library. The master suite with its spa-like bath promises a tranquil retreat. Additionally, a finished basement and a three-car garage provide ample space for your lifestyle needs. Situated near Cranbrook Educational Community, this estate enjoys a top-notch location, adding to its desirability. Prepare to be enchanted by the grandeur and rare beauty of this remarkable residence, meticulously crafted to offer an unparalleled living experience that defines luxury living at its finest. This home is a true marvel.
- Type:
- Single Family
- Sq.Ft.:
- 2,621
- Status:
- Active
- Beds:
- 4
- Lot size:
- 0.39 Acres
- Baths:
- 3.00
- MLS#:
- 60311328
- Subdivision:
- REPLAT OF FOREST LAKE COUNTRY CLUB ESTATES
ADDITIONAL INFORMATION
Welcome to this property is designed to provide comfort and style. The peaceful atmosphere is highlighted by a beautiful fireplace and neutral paint colors, creating a tranquil backdrop for various decor preferences. The modern kitchen features a stylish backsplash and stainless steel appliances, perfect for preparing meals. The primary bathroom boasts two sinks for added convenience. A fresh coat of interior paint adds to the inviting feel of the home. Outside, the property includes a charming patio area for relaxation and outdoor activities. With its quality, style, and promise of a delightful living experience, this refreshingly elegant property is a must-see. Don't miss the chance to make it your home! Buyer/agent advised to verify homestead vs non homestead tax status with a tax professional. This home has been virtually staged to illustrate its potential.
- Type:
- Single Family
- Sq.Ft.:
- 2,268
- Status:
- Active
- Beds:
- 1
- Lot size:
- 1.4 Acres
- Baths:
- 2.00
- MLS#:
- 20732092
- Subdivision:
- TURTLE LAKE CONDO
ADDITIONAL INFORMATION
The Boathouse at Turtle Lake is the most unique waterfront property in Oakland County and one of the most unique in the United States. With 1.413 acres of rolling topography, dramatic views, and 223 pristine feet of Turtle Lake Frontage, the Boathouse is the perfect spot for either a romantic getaway or an intimate beach house. The interior was recently renovated and boasts floor-to-ceiling glass windows, a pewabic-tiled wood burning fireplace, knotty pine walls, exposed wooden beams, wide plank hardwood floors, and a blue stone foyer. Outside, there�s a permanent dock to accommodate multiple boats, a sandy beach, and of course Turtle Lake, home to world-class bass fishing. ADJOINING ACREAGE ALSO AVAILABLE - MLS# 216010274 & 216010276

Provided through IDX via MiRealSource. Courtesy of MiRealSource Shareholder. Copyright MiRealSource. The information published and disseminated by MiRealSource is communicated verbatim, without change by MiRealSource, as filed with MiRealSource by its members. The accuracy of all information, regardless of source, is not guaranteed or warranted. All information should be independently verified. Copyright 2025 MiRealSource. All rights reserved. The information provided hereby constitutes proprietary information of MiRealSource, Inc. and its shareholders, affiliates and licensees and may not be reproduced or transmitted in any form or by any means, electronic or mechanical, including photocopy, recording, scanning or any information storage and retrieval system, without written permission from MiRealSource, Inc. Provided through IDX via MiRealSource, as the “Source MLS”, courtesy of the Originating MLS shown on the property listing, as the Originating MLS. The information published and disseminated by the Originating MLS is communicated verbatim, without change by the Originating MLS, as filed with it by its members. The accuracy of all information, regardless of source, is not guaranteed or warranted. All information should be independently verified. Copyright 2025 MiRealSource. All rights reserved. The information provided hereby constitutes proprietary information of MiRealSource, Inc. and its shareholders, affiliates and licensees and may not be reproduced or transmitted in any form or by any means, electronic or mechanical, including photocopy, recording, scanning or any information storage and retrieval system, without written permission from MiRealSource, Inc.

The properties on this web site come in part from the Broker Reciprocity Program of Member MLS's of the Michigan Regional Information Center LLC. The information provided by this website is for the personal, noncommercial use of consumers and may not be used for any purpose other than to identify prospective properties consumers may be interested in purchasing. Copyright 2025 Michigan Regional Information Center, LLC. All rights reserved.

The accuracy of all information, regardless of source, is not guaranteed or warranted. All information should be independently verified. This IDX information is from the IDX program of RealComp II Ltd. and is provided exclusively for consumers' personal, non-commercial use and may not be used for any purpose other than to identify prospective properties consumers may be interested in purchasing. IDX provided courtesy of Realcomp II Ltd., via Xome Inc. and Realcomp II Ltd., copyright 2025 Realcomp II Ltd. Shareholders.
Bloomfield Hills Real Estate
The median home value in Bloomfield Hills, MI is $602,000. This is higher than the county median home value of $304,600. The national median home value is $338,100. The average price of homes sold in Bloomfield Hills, MI is $602,000. Approximately 79.59% of Bloomfield Hills homes are owned, compared to 9.09% rented, while 11.32% are vacant. Bloomfield Hills real estate listings include condos, townhomes, and single family homes for sale. Commercial properties are also available. If you see a property you’re interested in, contact a Bloomfield Hills real estate agent to arrange a tour today!
Bloomfield Hills, Michigan has a population of 4,393. Bloomfield Hills is more family-centric than the surrounding county with 34.37% of the households containing married families with children. The county average for households married with children is 32.55%.
The median household income in Bloomfield Hills, Michigan is $188,828. The median household income for the surrounding county is $86,275 compared to the national median of $69,021. The median age of people living in Bloomfield Hills is 51.1 years.
Bloomfield Hills Weather
The average high temperature in July is 82.3 degrees, with an average low temperature in January of 15.7 degrees. The average rainfall is approximately 31.8 inches per year, with 32.7 inches of snow per year.
