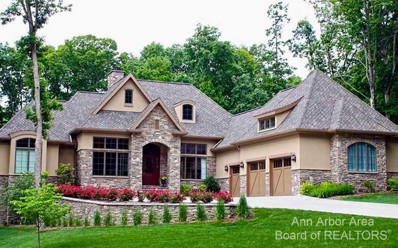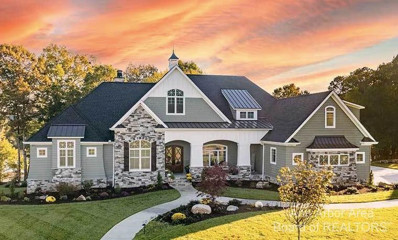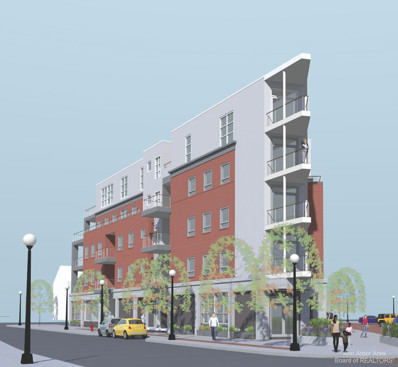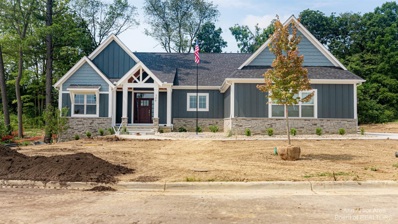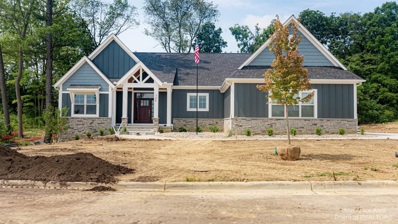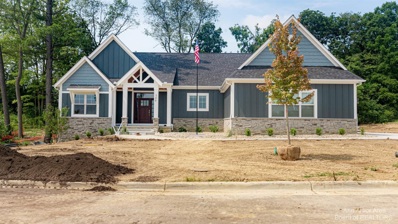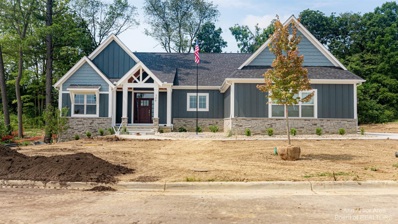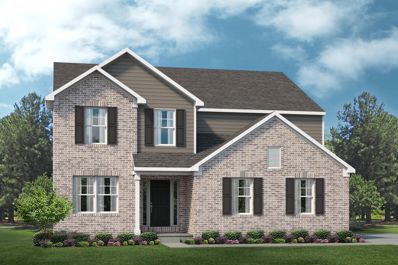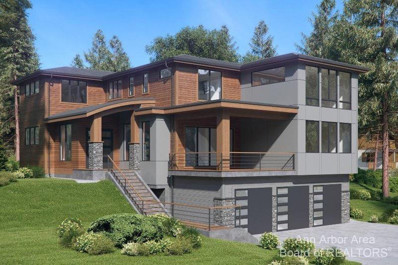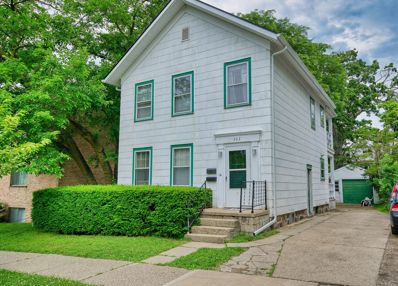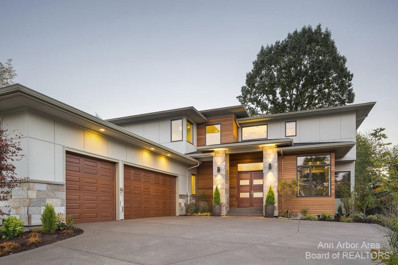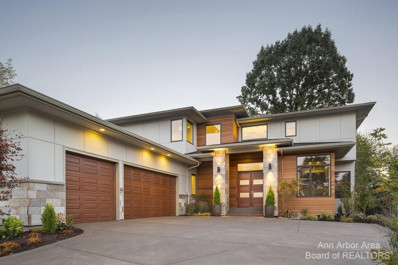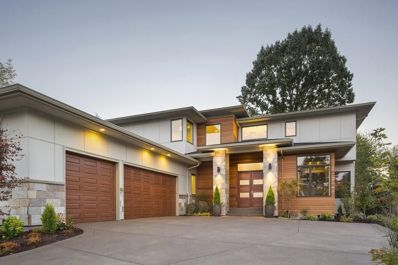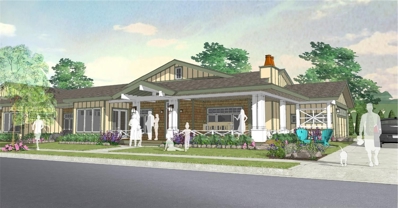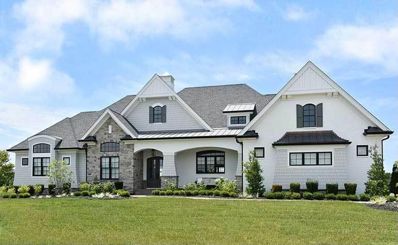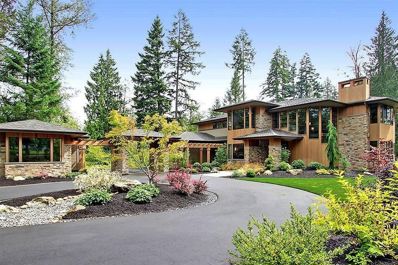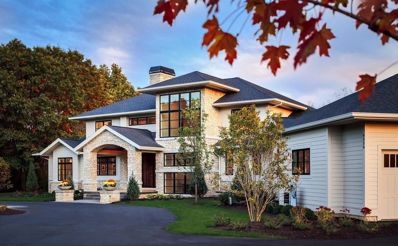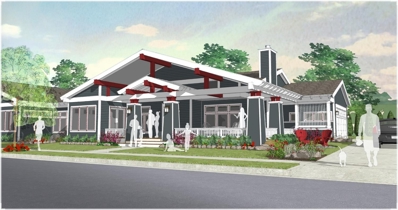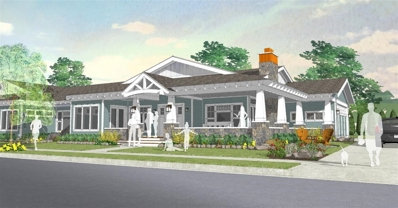Ann Arbor MI Homes for Sale
$1,950,000
Address not provided Ann Arbor, MI 48105
- Type:
- Single Family
- Sq.Ft.:
- 3,120
- Status:
- Active
- Beds:
- 5
- Lot size:
- 10.02 Acres
- Baths:
- 5.00
- MLS#:
- 70367354
ADDITIONAL INFORMATION
To Be Built. Palatial European inspired custom ranch. This home is beautifully set amongst nature on a secluded 10+ acre cul-de-sac lot in Ann Arbor's newest gated luxury community. Unique and flexible floor-plan with incredible finished walkout basement w/ 3 private guest suites included in the price. The grand foyer greets visitors on the inside, flanked on either side by the dining room and bedroom/study. Further along, the great room shows off a cathedral(or flat)ceiling, porch access, and wall of windows to offer unparalleled views. The breakfast room and kitchen also open to the great room and one another. On the other side of the home, the large master retreat was designed for complete relaxation. A bowed sitting area grants extra space in the bedroom, while the luxurious master ba
$1,900,000
Address not provided Ann Arbor, MI 48105
- Type:
- Single Family
- Sq.Ft.:
- 4,186
- Status:
- Active
- Beds:
- 5
- Lot size:
- 5.84 Acres
- Baths:
- 5.00
- MLS#:
- 70367219
ADDITIONAL INFORMATION
To be built. This sprawling hillside-walkout has a captivating presence with staggered gables, a cupola-accented roof, and a stone-and-shake exterior. For those that love to entertain, a formal dining room serves every dinner party need and a spacious breakfast nook provides a place for casual meals. The gourmet kitchen offers an island with prep-sink, allowing ample workspace for multiple cooks in the kitchen. A rear screened porch brings endless hours of enjoyment with a fireplace and a skylight-enhanced cathedral ceiling. The master suite boosts an attached sunroom for private relaxation, as well as a luxury bathroom and walk-in closets for two. A pantry, oversized utility room, and e-space bring a multi-functional work-center to the home. A guest suite is on the first floor, along with
ADDITIONAL INFORMATION
Find an unparalleled opportunity to live in the coveted Kerrytown District. This condo, currently under construction, offers 2 bedrooms and 2.5 bathrooms within a state-of-the-art Flatiron building. Situated between the renowned Farmer's Market and the Shops at Kerrytown, this exclusive 15-unit complex allows you to customize your living space. Enjoy top-of-the-line finishes, including Wolf and Subzero appliances, custom cabinetry, quartz countertops, and more. Embrace the outdoors on your 407 square-foot balcony. A full service elevator allows access to your designated parking space equipped with an EV car charger for eco-friendly transportation. Within minutes, you can reach the University of Michigan Hospital, Zingerman's, and Central Campus. Anticipated possession is estimated for late 2025, making this the perfect time to secure your place in this remarkable residence.
ADDITIONAL INFORMATION
Wexford Homes is thrilled to present it's newest community--The Gallery of Scio! The incredible DEVONSHIRE model is a true show stopper on a premium, walkout homesite. This 4 bed/5 bath luxury detached condo boasts over 3900 sq.ft. of incredible bright and open finished living space, an entertainer's kitchen w/ large island overlooking the great room with gas fireplace, 1st floor primary bedroom suite w/large walk-in closet, private bath w/dual sinks, commode, and 6x3 fully tiled shower, 2 additional bedrooms on the main floor (each with a private bath), and a first floor study. The partially finished lower level showcases a wine cellar, craft/yoga room, recreation/gaming room w/fireplace and wet bar, and walk out to a stunning sunken garden patio with a blue stone patio and multi-tier sto
ADDITIONAL INFORMATION
Wexford Homes is thrilled to present it's newest community--The Gallery of Scio! Located in Ann Arbor's Scio township and conveniently located minutes from Downtown, The Gallery is comprised of 62 fully customizable luxury, Craftsman inspired detached condominiums within the Scioview development, adjacent to Saginaw Forest. This ARLINGTON S model has a private tree-lined view and showcases a bright, open and contemporary floor plan which includes a entertainer's kitchen w/ large center island overlooking the great room with gas fireplace, 1st floor primary bedroom suite w/custom walk-in closet, and private bath w/dual sinks, commode, and 6x3 fully tiled shower. Additional highlights include a first floor study, screened porch, grill deck, 2 car side entry garage, and the lower level boasts
ADDITIONAL INFORMATION
Wexford Homes is thrilled to present it's newest community--The Gallery of Scio! Located in Ann Arbor's Scio township and conveniently located minutes from Downtown, The Gallery is comprised of 62 fully customizable luxury, Craftsman inspired detached condominiums within the Scioview development, adjacent to Saginaw Forest. This ARLINGTON model has a private tree-lined view and showcases a bright, open and contemporary floor plan which includes a gourmet kitchen w/ huge 8x4 center island overlooking the great room with gas fireplace, 1st floor primary bedroom suite w/large walk-in closet, and private bath w/dual sinks, commode, and 6x3 fully tiled shower. Customizations to this home include a screened porch, grill deck, and a wrap around front porch. Other standard features incl
ADDITIONAL INFORMATION
Wexford Homes is thrilled to present it's newest community--The Gallery of Scio! Located in Ann Arbor's Scio township and conveniently located minutes from Downtown, The Gallery is comprised of 62 fully customizable luxury, Craftsman inspired detached condominiums within the Scioview development adjacent to Saginaw Forest. Neither style nor comfort are compromised with multiple ranch and 1 1/2 story floor plan options which range in size from 1800 sq.ft. to over 3500 sq.ft. of contemporary, bright and open living space. We offer deluxe 1st floor Primary bedroom suites, incredible gourmet kitchens and great rooms fit for entertaining, loft/flex spaces, elevators, side entry 2 car garages, screened in porches, private garden patios, and full lower level finishing options. Our community showc
$640,490
4363 SPARROW Ann Arbor, MI 48103
- Type:
- Single Family
- Sq.Ft.:
- 2,743
- Status:
- Active
- Beds:
- 4
- Lot size:
- 0.3 Acres
- Baths:
- 3.00
- MLS#:
- 60157283
- Subdivision:
- SCIOVIEW WASHTENAW CO CONDO PLAN NO 649 (Scio Twp)
ADDITIONAL INFORMATION
TO BE BUILT! Build time is approx. 9-10 mths. New Homes in Ann Arbor Schools. We proudly present the Austin in Scioview! This community is truly a great place to call home. The Austin has an open concept Kitchen, Nook & Great Room that would be perfect to spend time with loved ones. Enjoy a cozy loft to watch your favorite show or read your favorite book. Unwind in your Master Bedroom w/ beautiful En-Suite. When you�re away from home, take advantage of everything that is nearby. Close to downtown Ann Arbor for eating, shopping, and much more! We include 10 Year Structural & Basement Waterproofing Warranties! Photos are of a decorated model or previously built home.
$1,750,000
4767 Bridle Path Ann Arbor, MI 04810
- Type:
- Other
- Sq.Ft.:
- 3,980
- Status:
- Active
- Beds:
- 4
- Lot size:
- 7.04 Acres
- Year built:
- 2023
- Baths:
- 4.00
- MLS#:
- 23124246
ADDITIONAL INFORMATION
To Be Built. Prepare to be swept off your feet with this evolutionary 21st century architecture and design.Stunning 4 bedroom contemporary home on a 7 acre homesite. Embrace an abundance of natural light, sleek lines, and a modern floor plan. First floor includes a guest suite with a spacious walk in closet and full bath. Chef's kitchen with butlers pantry leading to a formal dining area. Cozy great room features a gas fireplace, tray ceilings, and large windows with serene views of nature. Second floor showcases a split plan with primary suite on one side, 2 additional bedrooms and a full bath on the other with laundry conveniently situated. 3 car garage adorns the lower level with a welcoming vestibule. Here is your chance to build a one of a kind home in a prime location., Primary Ba Bath
$1,750,000
Address not provided Ann Arbor, MI
- Type:
- Single Family
- Sq.Ft.:
- 3,980
- Status:
- Active
- Beds:
- 4
- Lot size:
- 7.04 Acres
- Baths:
- 4.00
- MLS#:
- 70369085
ADDITIONAL INFORMATION
To Be Built. Prepare to be swept off your feet with this evolutionary 21st century architecture and design.Stunning 4 bedroom contemporary home on a 7 acre homesite. Embrace an abundance of natural light, sleek lines, and a modern floor plan. First floor includes a guest suite with a spacious walk in closet and full bath. Chef's kitchen with butlers pantry leading to a formal dining area. Cozy great room features a gas fireplace, tray ceilings, and large windows with serene views of nature. Second floor showcases a split plan with primary suite on one side, 2 additional bedrooms and a full bath on the other with laundry conveniently situated. 3 car garage adorns the lower level with a welcoming vestibule. Here is your chance to build a one of a kind home in a prime location., Primary Ba
$995,000
503 LAWRENCE Ann Arbor, MI 48104
- Type:
- Single Family
- Sq.Ft.:
- 1,936
- Status:
- Active
- Beds:
- 5
- Lot size:
- 0.06 Acres
- Baths:
- 2.00
- MLS#:
- 60107463
- Subdivision:
- ASSR'S PLAT NO 6 - ANN ARBOR
ADDITIONAL INFORMATION
Beautiful rental home in the heart of downtown Ann Arbor. Centrally located very close to Central Campus, U of M Hospital, and Kerrytown. Everything you need is conveniently located close to this amazing property! Each level has its own kitchen for meal preparation. This home is tenant occupied.
$1,625,000
4995 Saddleridge Trail Ann Arbor, MI 48105
- Type:
- Other
- Sq.Ft.:
- 4,106
- Status:
- Active
- Beds:
- 4
- Lot size:
- 7.12 Acres
- Year built:
- 2023
- Baths:
- 5.00
- MLS#:
- 23120894
ADDITIONAL INFORMATION
To be built... Deep horizontal cantilevered roofs, sharp clean lines, varying dimensions and subtly blended nature inspired elements create an architecturally stunning home elevation. This unique floor plan includes multiple kitchens, gym area with hidden access, indoor & outdoor rooftop entertainment terrace, oversized accordion doors to veranda & stone patio with tv, kitchen & fireplace. 5-17 acre homesites, diverse topography, ponds, wetlands, creeks, bridges, pools, cabanas, sport courts, outdoor kitchens, terraced hardscape, outbuildings, additional garages throughout this hidden oasis will set an unmatched standard of living. This new gated community with emphasis on luxury contemporary indoor & outdoor living, will be the most magnificent addition to the Ann Arbor, Plymouth, Northvi Northville area in years. Contact us to view homes under construction, meet the builder, gather information at the onsite sales office and tour the homesites., Primary Bath
$1,625,000
Address not provided Ann Arbor, MI 48105
- Type:
- Single Family
- Sq.Ft.:
- 4,106
- Status:
- Active
- Beds:
- 4
- Lot size:
- 7.12 Acres
- Baths:
- 5.00
- MLS#:
- 70366898
ADDITIONAL INFORMATION
To be built... Deep horizontal cantilevered roofs, sharp clean lines, varying dimensions and subtly blended nature inspired elements create an architecturally stunning home elevation. This unique floor plan includes multiple kitchens, gym area with hidden access, indoor & outdoor rooftop entertainment terrace, oversized accordion doors to veranda & stone patio with tv, kitchen & fireplace. 5-17 acre homesites, diverse topography, ponds, wetlands, creeks, bridges, pools, cabanas, sport courts, outdoor kitchens, terraced hardscape, outbuildings, additional garages throughout this hidden oasis will set an unmatched standard of living. This new gated community with emphasis on luxury contemporary indoor & outdoor living, will be the most magnificent addition to the Ann Arbor, Plymouth, Northvi
$1,625,000
4995 SADDLERIDGE Ann Arbor, MI 48105
- Type:
- Single Family
- Sq.Ft.:
- 4,106
- Status:
- Active
- Beds:
- 4
- Lot size:
- 7.12 Acres
- Baths:
- 5.00
- MLS#:
- 40244288
ADDITIONAL INFORMATION
Deep horizontal cantilevered roofs, sharp clean lines, varying dimensions and subtly blended nature inspired elements create an architecturally stunning home elevation. This unique floor plan includes multiple kitchens, gym area with hidden access, indoor & outdoor rooftop entertainment terrace , oversized accordion doors to veranda & stone patio with tv, kitchen & fireplace. 5-17 acre homesites, diverse topography, ponds, wetlands, creeks, bridges, pools, cabanas, sport courts, outdoor kitchens, terraced hardscape, outbuildings, additional garages throughout this hidden oasis will set an unmatched standard of living . This new gated community with emphasis on luxury contemporary indoor & outdoor living, will be the most magnificent addition to the Ann Arbor, Plymouth, Northville area in years. Contact us to view homes under construction, meet the builder, gather information at the onsite sales office and tour the homesites.
- Type:
- Condo
- Sq.Ft.:
- 2,156
- Status:
- Active
- Beds:
- 3
- Lot size:
- 0.2 Acres
- Baths:
- 2.00
- MLS#:
- 70355849
ADDITIONAL INFORMATION
To be built! 17 lots in Phase 1 available now! Craftsman design ranch homes. The homes feature high end amenities and functional open floor plans. Gourmet style kitchen with Quartz/granite counters, a center island, SS appliances, 42 soft close Kraftmaid, Amherst or Lyndale cabinets. All entrances, and hallways in the home are larger than residential structures to accommodate ease of movement. Floor plans allow for barrier-free entrances where applicable, determined by the elevation of the home. All homes feature wrap-around porches, 4 season sunroom, and flexible design options. Professional landscaping and irrigation included. Located next to Saginaw Forest with walking paths that have access to pure nature. Future entrance off of Liberty Rd., Primary Bath
$1,500,000
4990 SADDLERIDGE Ann Arbor, MI 48105
- Type:
- Single Family
- Sq.Ft.:
- 3,360
- Status:
- Active
- Beds:
- 5
- Lot size:
- 5.97 Acres
- Baths:
- 4.00
- MLS#:
- 40195315
ADDITIONAL INFORMATION
Amazing 5+ acre home site that overlooks green space, trees, & water! Build your gorgeous custom home in this unique picturesque setting. Sprawling ranch has so much to offer the discerning modern homeowner. Oversized gourmet kitchen includes a walk-in pantry & a large central island. A well appointed master suite includes a secluded sitting room that enjoys rear views, porch access & dual walk-in closets. Master bathroom is a spa-like retreat with dual vanities, large walk-in shower, built-ins & vaulted ceiling. Each bedroom can feature a walk-in closet & a full bathroom. Covered porch offers the best in year round outdoor living with a fireplace. This magnificent new development is the epitome of contemporary luxury living. Premium 5-17 acre estate homesites gated private setting. Modern, open and luxurious, these residences will be crafted to enhance the serene views & landscape. Pictures of standard & upgraded features of similar built home.
$1,775,000
4950 SADDLERIDGE Ann Arbor, MI 48105
- Type:
- Single Family
- Sq.Ft.:
- 4,750
- Status:
- Active
- Beds:
- 4
- Lot size:
- 5.8 Acres
- Baths:
- 5.00
- MLS#:
- 40195313
ADDITIONAL INFORMATION
Combining transitional craftsman & modern prairie styles. This home will be nestled amongst nature on a private 5+ acre cul-de-sac lot in Ann Arbor's gated epitome of contemporary living! Vertical & horizontal windows, natural wood, stacked stones, tall ceilings, & flexible living spaces are some of the features that seamlessly blend indoor & outdoor living. Inviting entertaining spaces are throughout the flowing floor plan. A sleek chef's kitchen, large center island seating & adjacent dining areas become the gathering place. Exterior stone & wood is carefully used inside of the home as an accent. Main level bedroom is perfect for guests. The spectacular owners suite upstairs includes a spa like bathroom, oversized walk in closet & private outdoor patio for coffee or relaxing at night before bed. The outdoor living area has endless possibilities, including pools, built ins, fireplaces, tvs, grills, & seating. Pictures show standard/upgraded
$2,250,000
4953 SADDLERIDGE Ann Arbor, MI 48105
- Type:
- Single Family
- Sq.Ft.:
- 5,000
- Status:
- Active
- Beds:
- 4
- Lot size:
- 6.96 Acres
- Baths:
- 4.00
- MLS#:
- 40195287
ADDITIONAL INFORMATION
This residence will be crafted with an emphasis on seamless indoor & outdoor living. Situated on a serene 7 acre lot, this home features sweeping facades, deep overhangs, tall windows & grand outdoor spaces. The symmetrical kitchen features a wide island which joins forces with a lavish wine display, wet bar, built-in banquette, & dining room to create a food-focused entertaining center. Relax in the tranquility of a screened in porch or 4-season room year-round. The living & sitting rooms are coupled by a see-through fireplace. Luxurious 1st-floor suite w/ vaulted ceiling, sitting area & fireplace form an elegant retreat. Upstairs, features a 2nd suite, 2 bedrooms, bathroom, loft & office. This neighborhood is the epitome of contemporary luxury living. 5-17 acre estate homesites in a gated & private setting. Customize this home or build as is. Outbuildings, pools, sport courts, & fences are a welcomed upgrade! Ponds/creeks on multiple lots. Pictures show standard & upgraded features.
- Type:
- Single Family
- Sq.Ft.:
- 2,156
- Status:
- Active
- Beds:
- 3
- Lot size:
- 0.2 Acres
- Baths:
- 2.00
- MLS#:
- 70356013
ADDITIONAL INFORMATION
To be built. Choose your lot and build now. Four different elevations and floor plans. 62 detached ranch units with Craftsman design and an emphasis on high-end features. The homes can accommodate for multigenerational living with the private rear access to the basement. Gourmet style kitchen with Quartz/granite counters, SS appliances, Shaker style soft close cabinets, backsplash and under cabinet lighting. The family room has a gas fireplace, vaulted ceiling and hardwood floors. Three large bedrooms with ample storage. The full basement has an egress window and is plumbed for a bathroom. All homes feature a large covered wrap around front porch and a four seasons room. HOA includes landscaping, snow removal and maintenance of private walking paths. Professional landscaping, irrigation an
- Type:
- Condo
- Sq.Ft.:
- 2,156
- Status:
- Active
- Beds:
- 3
- Lot size:
- 0.2 Acres
- Baths:
- 2.00
- MLS#:
- 70345855
ADDITIONAL INFORMATION
Welcome home to Ann Arbor's newest development of stand alone ranch homes. There are 26 lots in Phase 1 that are available now. A.I.R. Houzing is located in the new ScioView subdivision located in Scio Township featuring underground utilities, township taxes and Ann Arbor Schools. The Craftsman design ranch-style homes have an emphasis on high-end, aesthetics-first, amenity-focused selections.The gourmet style kitchen has Quartz/granite counters, a center island, GE SS appliances, and 42 soft close cabinets. Enjoy time in the spacious living room with a vaulted ceiling and gas fireplace or get away to the primary suite that has a large WIC and private bathroom. Outside there is a large wrap around porch and four seasons room that provides distance from neighbors yet allows you time outdoor

Provided through IDX via MiRealSource. Courtesy of MiRealSource Shareholder. Copyright MiRealSource. The information published and disseminated by MiRealSource is communicated verbatim, without change by MiRealSource, as filed with MiRealSource by its members. The accuracy of all information, regardless of source, is not guaranteed or warranted. All information should be independently verified. Copyright 2024 MiRealSource. All rights reserved. The information provided hereby constitutes proprietary information of MiRealSource, Inc. and its shareholders, affiliates and licensees and may not be reproduced or transmitted in any form or by any means, electronic or mechanical, including photocopy, recording, scanning or any information storage and retrieval system, without written permission from MiRealSource, Inc. Provided through IDX via MiRealSource, as the “Source MLS”, courtesy of the Originating MLS shown on the property listing, as the Originating MLS. The information published and disseminated by the Originating MLS is communicated verbatim, without change by the Originating MLS, as filed with it by its members. The accuracy of all information, regardless of source, is not guaranteed or warranted. All information should be independently verified. Copyright 2024 MiRealSource. All rights reserved. The information provided hereby constitutes proprietary information of MiRealSource, Inc. and its shareholders, affiliates and licensees and may not be reproduced or transmitted in any form or by any means, electronic or mechanical, including photocopy, recording, scanning or any information storage and retrieval system, without written permission from MiRealSource, Inc.

The properties on this web site come in part from the Broker Reciprocity Program of Member MLS's of the Michigan Regional Information Center LLC. The information provided by this website is for the personal, noncommercial use of consumers and may not be used for any purpose other than to identify prospective properties consumers may be interested in purchasing. Copyright 2024 Michigan Regional Information Center, LLC. All rights reserved.
Ann Arbor Real Estate
The median home value in Ann Arbor, MI is $504,000. This is higher than the county median home value of $293,500. The national median home value is $219,700. The average price of homes sold in Ann Arbor, MI is $504,000. Approximately 43.15% of Ann Arbor homes are owned, compared to 50.9% rented, while 5.95% are vacant. Ann Arbor real estate listings include condos, townhomes, and single family homes for sale. Commercial properties are also available. If you see a property you’re interested in, contact a Ann Arbor real estate agent to arrange a tour today!
Ann Arbor, Michigan has a population of 119,303. Ann Arbor is less family-centric than the surrounding county with 32.39% of the households containing married families with children. The county average for households married with children is 33.1%.
The median household income in Ann Arbor, Michigan is $61,247. The median household income for the surrounding county is $65,618 compared to the national median of $57,652. The median age of people living in Ann Arbor is 27.5 years.
Ann Arbor Weather
The average high temperature in July is 83.4 degrees, with an average low temperature in January of 17.1 degrees. The average rainfall is approximately 34.4 inches per year, with 57.3 inches of snow per year.
