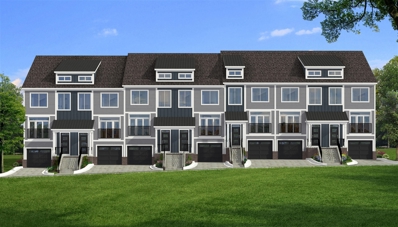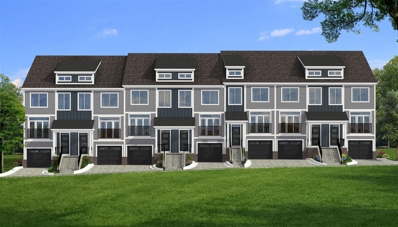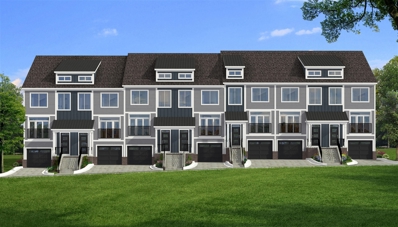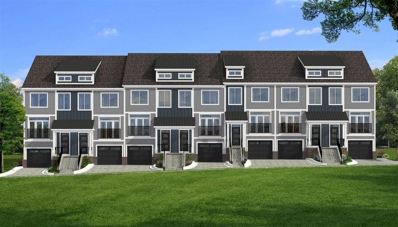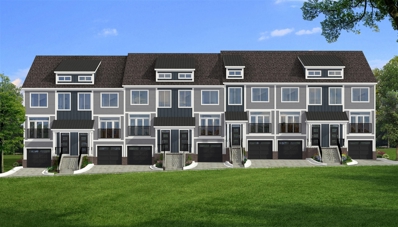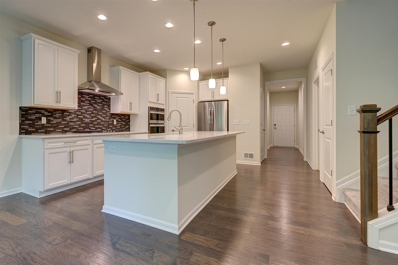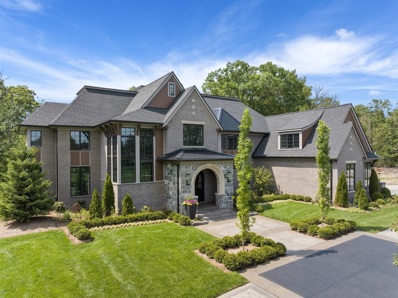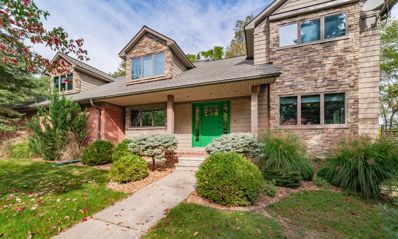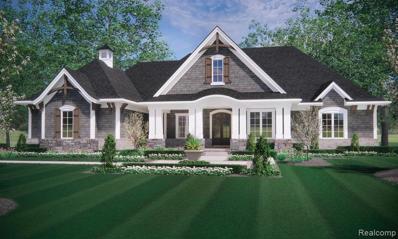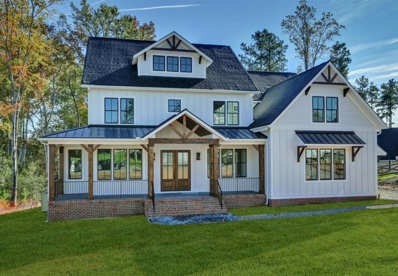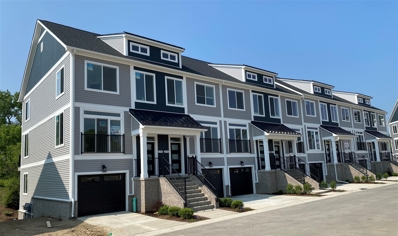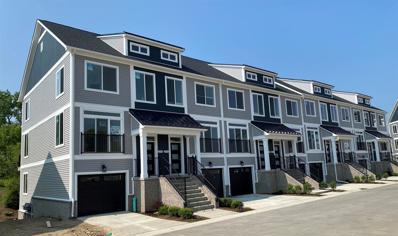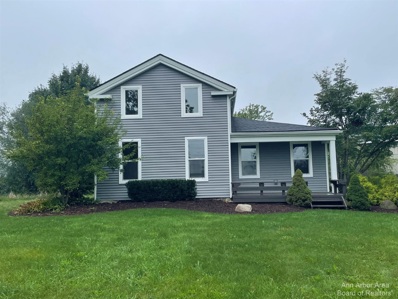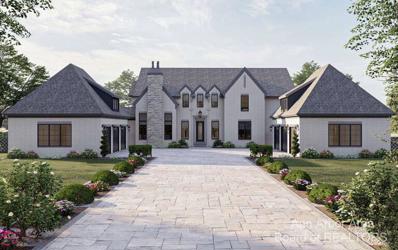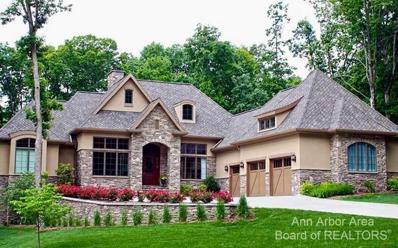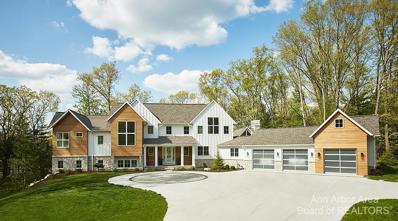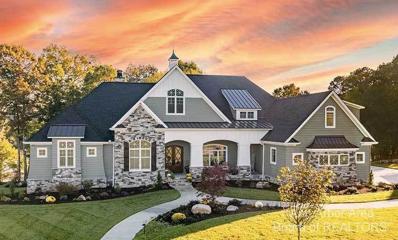Ann Arbor MI Homes for Sale
ADDITIONAL INFORMATION
Introducing our latest floorplan at Bristol Ridge. The Highbridge, like the Keswick is designed for modern living and ultimate convenience. This exquisite end unit home features a two-car tandem garage on the entry level, providing ample space for vehicles and storage. On the main living level you'll find beautiful white oak wide plank hardwood floors, a gorgeous kitchen with Vadara quartz countertops and white cabinets, a large island and SS appliances. The great room boasts a linear fireplace and opens onto a private deck, ideal for relaxing at the end of the day. The second level includes a luxurious primary suite with a large walk-in closet and tiled shower. An additional bedroom, full bathroom and laundry space complete this floor. The loft level offers W/I closet and Full bath.
ADDITIONAL INFORMATION
This exquisite home features a two-car tandem garage on the entry level. On the main living level you'll find beautiful Hickory hardwood floors, a gorgeous kitchen with White quartz countertops and light gray Merillat cabinets, a large island and stainless steel appliances. The great room boasts a linear fireplace and opens onto a private deck, ideal for relaxing at the end of the day. The second level includes a luxurious primary suite with a large walk-in closet and tiled shower. An additional bedroom, full bathroom and laundry space complete this floor. The loft level offers a spacious bedroom with a charming dormer window, a full bathroom and a large walk-in closet. Located just minutes from downtown Ann Arbor.
ADDITIONAL INFORMATION
Introducing The Highbridge, our latest floorplan at Bristol Ridge. The Highbridge is designed for modern living and ultimate convenience. This exquisite home features a two-car tandem garage on the entry level. On the main living level you'll find beautiful Hickory hardwood floors, a gorgeous kitchen with White quartz countertops and light gray Merillat cabinets, a large island and stainless steel appliances. The great room boasts a linear fireplace and opens onto a private deck, ideal for relaxing at the end of the day. The second level includes a luxurious primary suite with a large walk-in closet and tiled shower. An additional bedroom, full bathroom and laundry space complete this floor. The loft level offers a spacious bedroom with a charming dormer window, a full bathroom.
ADDITIONAL INFORMATION
Introducing The Highbridge, our latest floorplan at Bristol Ridge. The Highbridge is designed for modern living and ultimate convenience. This exquisite home features a two-car tandem garage on the entry level. On the main living level you'll find beautiful Hickory hardwood floors, a gorgeous kitchen with White quartz countertops and light gray Merillat cabinets, a large island and stainless steel appliances. The great room boasts a linear fireplace and opens onto a private deck, ideal for relaxing at the end of the day. The second level includes a luxurious primary suite with a large walk-in closet and tiled shower. An additional bedroom, full bathroom and laundry space complete this floor. The loft level offers a spacious bedroom with a charming dormer window and full bath.
ADDITIONAL INFORMATION
This exquisite home features a two-car tandem garage on the entry level. On the main living level you'll find beautiful Hickory hardwood floors, a gorgeous kitchen with White quartz countertops and light gray Merillat cabinets, a large island and stainless steel appliances. The great room boasts a linear fireplace and opens onto a private deck. The second level includes a luxurious primary suite with a large walk-in closet and tiled shower. An additional bedroom, full bathroom and laundry space complete this floor. The loft level offers a spacious bedroom with a charming dormer window, a full bathroom and a walk-in closet. Located just minutes from downtown Ann Arbor and within walking distance to the bus line.
ADDITIONAL INFORMATION
Enjoy easy, luxury living close to UM Medical Center, Downtown Ann Arbor, and the Huron River offering walking paths, sports, and recreation. This home boasts a private location backing to the yard and tree line in the fabulous North Sky Community. Built in 2019, this home was so lightly lived in it feels brand new. The Gourmet kitchen is at the heart of the home with gleaming granite counters, designer backsplash, walk-in gently used upgraded appliances, a walk-in pantry, and an island to meet any cook's needs. A private primary en-suite bedroom offers a beautiful tile bath with double sinks and great closet space, The second bedroom has a full bath across the hall on the other side of the home for guests. A second floor loft can be used as a playroom, office, etc. Other amenities:
$2,488,000
Address not provided Ann Arbor, MI 48105
- Type:
- Single Family
- Sq.Ft.:
- 5,000
- Status:
- Active
- Beds:
- 4
- Lot size:
- 3.14 Acres
- Baths:
- 5.00
- MLS#:
- 70408811
ADDITIONAL INFORMATION
The BENEFIT of this property...
$1,099,990
5557 N TERRITORIAL Ann Arbor, MI 48105
- Type:
- Single Family
- Sq.Ft.:
- 2,852
- Status:
- Active
- Beds:
- 4
- Lot size:
- 3.13 Acres
- Baths:
- 4.00
- MLS#:
- 60306365
ADDITIONAL INFORMATION
Life is too short to settle for a cramped garage! This low-maintenance residence sprawls over just over 3 acres, offering ample space for a fleet of vehicles - easily accommodating a dozen cars or more. In addition to the 6-car attached garage, meticulously insulated for year-round comfort, there's a secondary fully-insulated garage with upper-level storage, complemented by a top-tier constructed pole barn. Crafted with premium quality, this property caters to every need. The kitchen boasts modern updates, including granite countertops, cherry cabinets with a pantry, a Thermador oven, and a custom-designed sink. The spacious primary bedroom features an upgraded bathroom and a secluded office suite for optimal productivity. A secondary suite provides a cozy retreat for guests. An additional bedroom on the main floor can double as a beautiful office space, with direct access to the deck. The finishes throughout the home are all top-of-the-line. The expansive deck overlooks the property's side, offering views of wildlife in their natural habitat. The finished walk-out basement expands your entertainment options. This home prioritizes energy efficiency, with extra insulation, a high-efficiency furnace, an air-tight wood-burning stove, and solar panels providing eco-friendly electricity, effectively reducing utility costs. Generator also allows you to maintain power at all times. Outside, the property demands minimal upkeep with its 50 year, architectural roof, copper gutters, and brick facade. Enjoy the serene ambiance of a pond and a well-established organic garden area, thriving for over 20 years. The range of updates and amenities in this home is extensive; a detailed list is available through your agent. Don't hesitate to request it for a comprehensive overview.
$1,451,900
4483 Farm View Ann Arbor, MI 48105
- Type:
- Single Family
- Sq.Ft.:
- 3,610
- Status:
- Active
- Beds:
- 4
- Lot size:
- 1 Acres
- Baths:
- 4.00
- MLS#:
- 60301449
ADDITIONAL INFORMATION
Welcome home to your new vision, create your dream home with cranbrook custom homes in one of the most tranquil communities in Ann Arbor township. Offering rolling hills, walkout basements and minutes to downtown Ann Arbor. Your availability to make your custom home fit your lifestyle is limitless with cranbrook custom homes. You will meet first hand with an in house architect to design the home of your dreams that meets your personal or family needs. Our ranch floorplan is one of many that features a large open concept with eat in kitchen and floor to ceiling windows on the entire rear elevation. This home offers a split front to back ranch giving the owners suit privacy while still offering open entertainment for your family/guests. Lets make your dream home a reality with cranbrook custom homes.
- Type:
- Single Family
- Sq.Ft.:
- 3,148
- Status:
- Active
- Beds:
- 4
- Lot size:
- 2.62 Acres
- Baths:
- 4.00
- MLS#:
- 70398277
ADDITIONAL INFORMATION
This SPEC / MODEL HOME is located at 760 Bogie Lake Road, White Lake Twp 48383 (Appointment Required to View or Visit OPEN HOUSE). SEVERAL OTHER LOTS available (Northville, Ann Arbor, Novi, Troy, South Lyon, Bloomfield, Plymouth/Canton, Salem, Highland, White Lake, Farmington Hills, Orchard Lake, Howell, Saline, Superior Twp)..............
ADDITIONAL INFORMATION
END UNIT Premier BLDG! Located just 2 miles from vibrant downtown Ann Arbor, both UM Campuses & Medical Center, this Northside community is conveniently located off Pontiac Trail. Norfolk Homes offers homebuyers the opportunity to enjoy all the benefits of life in Ann Arbor with convenient and maintenance free lifestyle at our Bristol Ridge Community. These efficiently designed uniquely offering multiple levels to entertain, work from home or relax. Plans provide a fully finished daylight basement with a bedroom and full bath. The entry level features an attached garage with a mudroom with ample closets and additional entertainment/home office/flex space. The main living area is an open concept design with the kitchen as the central space. Family Room and composite deck off it,
- Type:
- Condo
- Sq.Ft.:
- 1,516
- Status:
- Active
- Beds:
- 3
- Year built:
- 2024
- Baths:
- 3.10
- MLS#:
- 54024007900
- Subdivision:
- Bristol Ridge
ADDITIONAL INFORMATION
END UNIT Premier BLDG! Located just 2 miles from vibrant downtown Ann Arbor, both UM Campuses & Medical Center, this Northside community is conveniently located off Pontiac Trail. Norfolk Homes offers homebuyers the opportunity to enjoy all the benefits of life in Ann Arbor with convenient and maintenance free lifestyle at our Bristol Ridge Community. These efficiently designed uniquely offering multiple levels to entertain, work from home or relax. Plans provide a fully finished daylight basement with a bedroom and full bath. The entry level features an attached garage with a mudroom with ample closets and additional entertainment/home office/flex space. The main living area is an open concept design with the kitchen as the central space. Family Room and composite deck off it,
- Type:
- Single Family
- Sq.Ft.:
- n/a
- Status:
- Active
- Beds:
- 4
- Lot size:
- 0.94 Acres
- Baths:
- 3.00
- MLS#:
- 70371291
ADDITIONAL INFORMATION
A must see! This completely renovated farmhouse just like new, has finally hit the market! 4 bedroom, 2.5 bath on almost an acre with an oversized pole barn included. Located in north Ann Arbor with Ann Arbor schools!! Hardwood floors on the first floor, granite tops in kitchen with white cabinets and new appliances, renovated bathrooms and beautiful large Jeld-Wen windows and door walls thru out. The pole Barn is 30 x 40 in size and has electricity. These items have been replaced: kitchen appliances, furnace, A/C, windows, siding, roof, flooring, wiring, well, septic field and tanks, full bathroom on main floor. Move right in!
$3,495,000
4763 Curtis Road Superior Twp, MI 48105
- Type:
- Single Family
- Sq.Ft.:
- 5,388
- Status:
- Active
- Beds:
- 5
- Lot size:
- 8.45 Acres
- Year built:
- 2023
- Baths:
- 4.10
- MLS#:
- 543295196
ADDITIONAL INFORMATION
To be built - Introducing an extraordinary opportunity to own a prestigious custom-built home in our coveted community. This 5,300+ sqft residence exudes opulence with top-of-the-line finishes, a chef's kitchen, with room for optional showcased in-ground pool. Nestled on 8+ acres of land, enjoy unparalleled privacy and serenity. Step inside and immerse yourself in the grandeur of soaring ceilings, exquisite craftsmanship, and expansive windows. Embrace the freedom to tailor the sprawling property to your desires a private oasis with walking trails, lush gardens, or even a tennis court. Discover the perfect blend of luxury and convenience in this prime location. Your dream home awaits, offering a lifestyle beyond compare. This is a representation of a new home showing optional and upgraded features. We can build whatever you would like in this community, only some restrictions apply. Call today to view floorplans, meet the builder, and see other model homes., Primary Bath
$1,950,000
4740 Bridle Path Superior Twp, MI 48105
- Type:
- Single Family
- Sq.Ft.:
- 3,120
- Status:
- Active
- Beds:
- 5
- Lot size:
- 10.02 Acres
- Year built:
- 2023
- Baths:
- 5.00
- MLS#:
- 543292906
ADDITIONAL INFORMATION
To Be Built. Palatial European inspired custom ranch. This home is beautifully set amongst nature on a secluded 10+ acre cul-de-sac lot in Ann Arbor's newest gated luxury community. Unique and flexible floor-plan with incredible finished walkout basement w/ 3 private guest suites included in the price. The grand foyer greets visitors on the inside, flanked on either side by the dining room and bedroom/study. Further along, the great room shows off a cathedral(or flat)ceiling, porch access, and wall of windows to offer unparalleled views. The breakfast room and kitchen also open to the great room and one another. On the other side of the home, the large master retreat was designed for complete relaxation. A bowed sitting area grants extra space in the bedroom, while the luxurious master ba bath features a large shower, soaking tub, dual sinks, and private toilet. Walkout out from great room onto the stunning 2 tier deck and enjoy the serene views of your 10 Acre homesite., Primary Bath, Rec Room: Finished
$2,250,000
4760 Bridle Path Superior Twp, MI 48105
- Type:
- Single Family
- Sq.Ft.:
- 4,478
- Status:
- Active
- Beds:
- 5
- Lot size:
- 5.71 Acres
- Year built:
- 2023
- Baths:
- 3.10
- MLS#:
- 543292905
ADDITIONAL INFORMATION
To be built. A stunning blend of mid-century aesthetics with the timelessness of a country farmhouse! Each facade features playfully arranged windows tucked under steeply pitched gables. Featuring a grey stone fireplace, tall windows, and vaulted wood ceiling. A grand staircase is viewable from the outside through a set of giant casement windows. A spacious master suite features separate closets, a tiled bath with tub and shower, and a perfect view out to the rear yard through the bedrooms rear windows. This almost 6 acre lot features the highest elevation in the entire community. Enjoy expansive, sweeping views overlooking your own private oasis! Optional basement features include sport court, bar area, and guest suite. Exact pricing may vary depending on standard and upgraded features. C Contact Casablanca Real Estate today for more information, tour available floor plans, walk the development, and learn more about building a home in this epitome of contemporary luxury living!!, Primary Bath, Rec Room: Partially Finished, Rec Room: Finished
- Type:
- Single Family
- Sq.Ft.:
- 4,186
- Status:
- Active
- Beds:
- 5
- Lot size:
- 5.84 Acres
- Year built:
- 2023
- Baths:
- 5.00
- MLS#:
- 543292910
ADDITIONAL INFORMATION
To be built. This sprawling hillside-walkout has a captivating presence with staggered gables, a cupola-accented roof, and a stone-and-shake exterior. For those that love to entertain, a formal dining room serves every dinner party need and a spacious breakfast nook provides a place for casual meals. The gourmet kitchen offers an island with prep-sink, allowing ample workspace for multiple cooks in the kitchen. A rear screened porch brings endless hours of enjoyment with a fireplace and a skylight-enhanced cathedral ceiling. The master suite boosts an attached sunroom for private relaxation, as well as a luxury bathroom and walk-in closets for two. A pantry, oversized utility room, and e-space bring a multi-functional work-center to the home. A guest suite is on the first floor, along with with a study and two additional bedrooms and a rec room resides in the lower level.

Provided through IDX via MiRealSource. Courtesy of MiRealSource Shareholder. Copyright MiRealSource. The information published and disseminated by MiRealSource is communicated verbatim, without change by MiRealSource, as filed with MiRealSource by its members. The accuracy of all information, regardless of source, is not guaranteed or warranted. All information should be independently verified. Copyright 2024 MiRealSource. All rights reserved. The information provided hereby constitutes proprietary information of MiRealSource, Inc. and its shareholders, affiliates and licensees and may not be reproduced or transmitted in any form or by any means, electronic or mechanical, including photocopy, recording, scanning or any information storage and retrieval system, without written permission from MiRealSource, Inc. Provided through IDX via MiRealSource, as the “Source MLS”, courtesy of the Originating MLS shown on the property listing, as the Originating MLS. The information published and disseminated by the Originating MLS is communicated verbatim, without change by the Originating MLS, as filed with it by its members. The accuracy of all information, regardless of source, is not guaranteed or warranted. All information should be independently verified. Copyright 2024 MiRealSource. All rights reserved. The information provided hereby constitutes proprietary information of MiRealSource, Inc. and its shareholders, affiliates and licensees and may not be reproduced or transmitted in any form or by any means, electronic or mechanical, including photocopy, recording, scanning or any information storage and retrieval system, without written permission from MiRealSource, Inc.

The accuracy of all information, regardless of source, is not guaranteed or warranted. All information should be independently verified. This IDX information is from the IDX program of RealComp II Ltd. and is provided exclusively for consumers' personal, non-commercial use and may not be used for any purpose other than to identify prospective properties consumers may be interested in purchasing. IDX provided courtesy of Realcomp II Ltd., via Xome Inc. and Realcomp II Ltd., copyright 2024 Realcomp II Ltd. Shareholders.
Ann Arbor Real Estate
The median home value in Ann Arbor, MI is $455,500. This is higher than the county median home value of $340,000. The national median home value is $338,100. The average price of homes sold in Ann Arbor, MI is $455,500. Approximately 42.69% of Ann Arbor homes are owned, compared to 51.07% rented, while 6.24% are vacant. Ann Arbor real estate listings include condos, townhomes, and single family homes for sale. Commercial properties are also available. If you see a property you’re interested in, contact a Ann Arbor real estate agent to arrange a tour today!
Ann Arbor, Michigan 48105 has a population of 122,731. Ann Arbor 48105 is more family-centric than the surrounding county with 33.25% of the households containing married families with children. The county average for households married with children is 31.79%.
The median household income in Ann Arbor, Michigan 48105 is $73,276. The median household income for the surrounding county is $79,198 compared to the national median of $69,021. The median age of people living in Ann Arbor 48105 is 27.5 years.
Ann Arbor Weather
The average high temperature in July is 82.8 degrees, with an average low temperature in January of 16.5 degrees. The average rainfall is approximately 36 inches per year, with 43 inches of snow per year.
