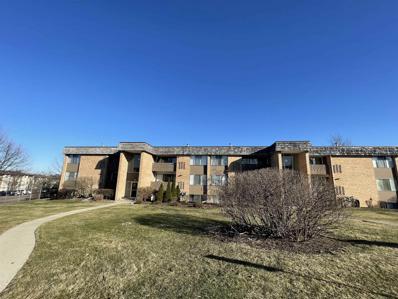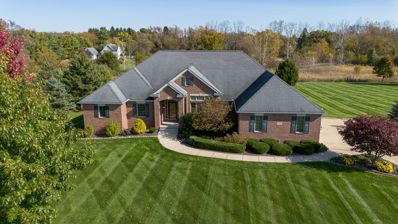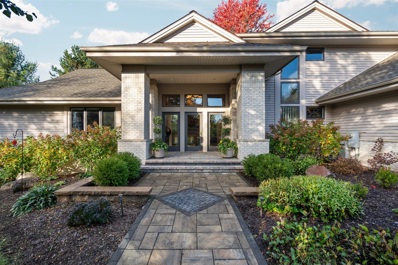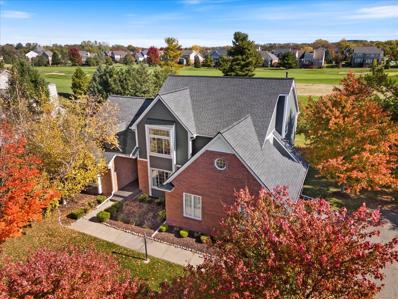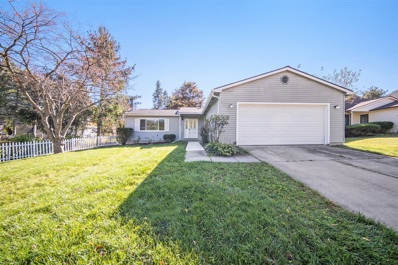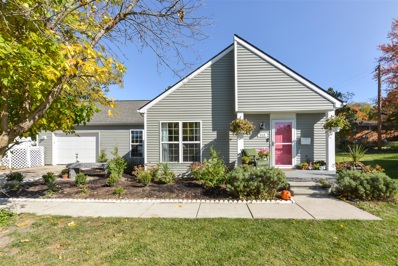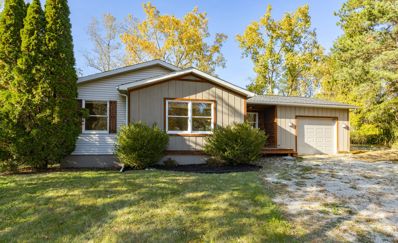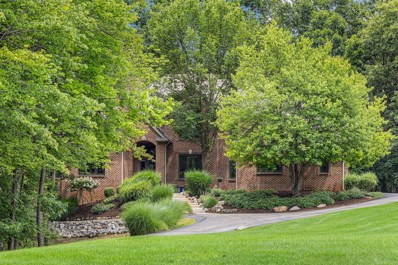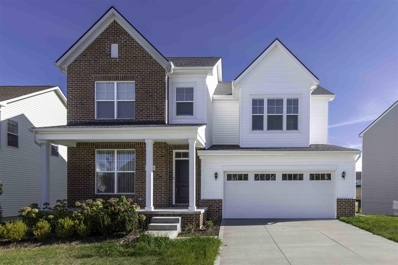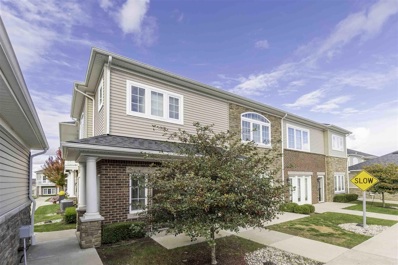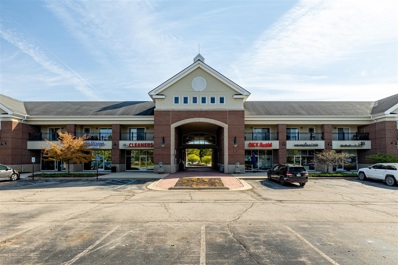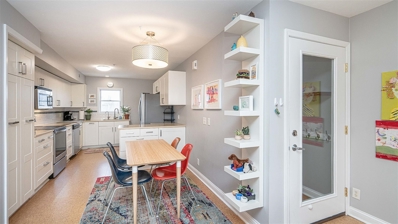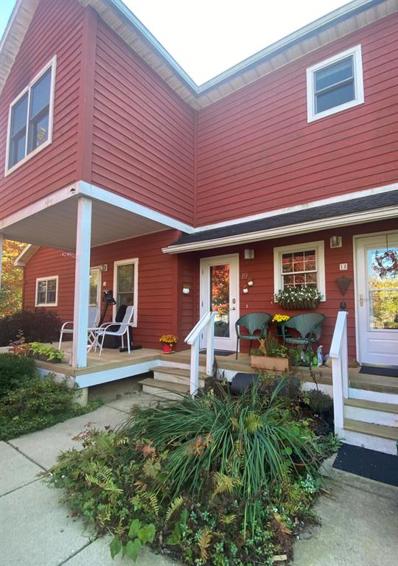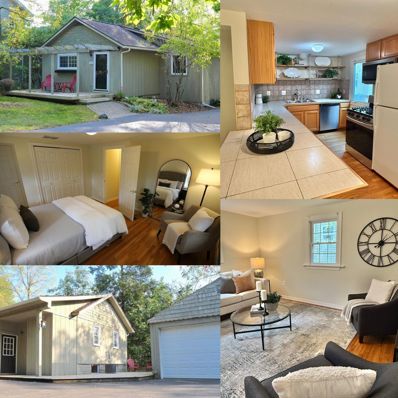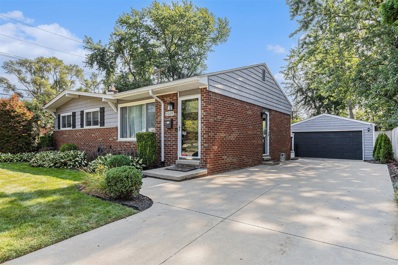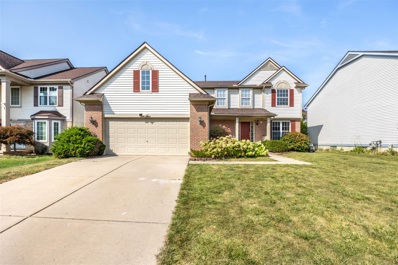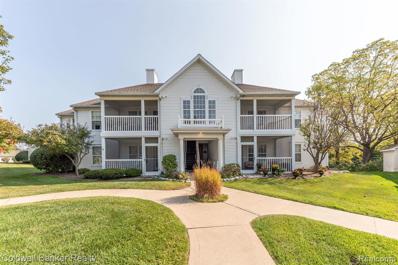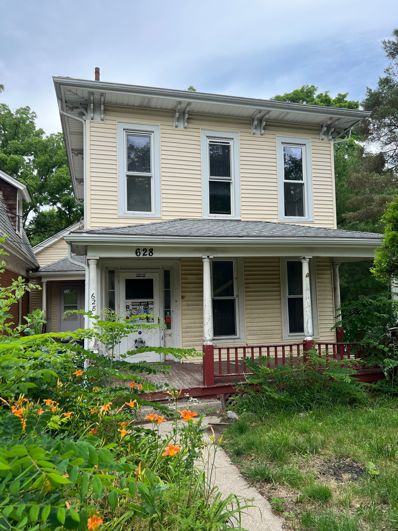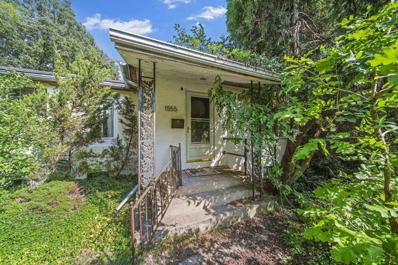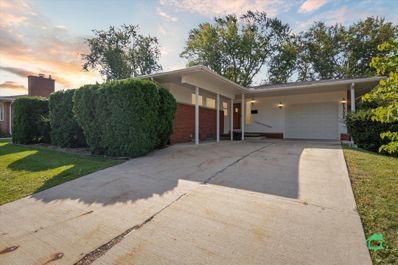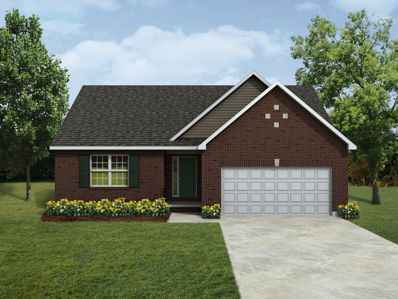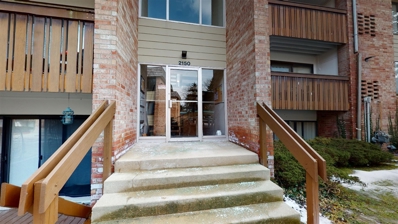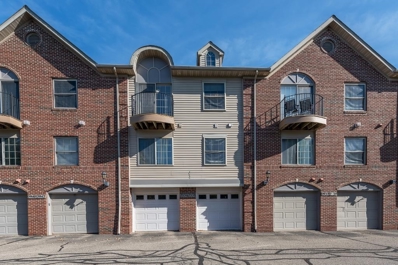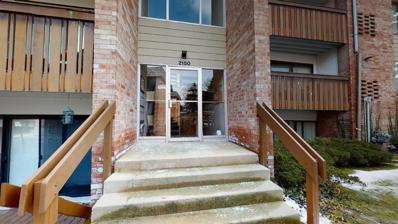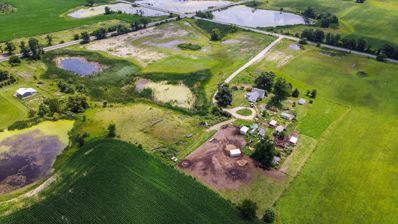Ann Arbor MI Homes for Sale
$169,900
2106 Pauline Ann Arbor, MI 48103
- Type:
- Condo
- Sq.Ft.:
- 769
- Status:
- Active
- Beds:
- 1
- Baths:
- 1.00
- MLS#:
- 50158940
- Subdivision:
- Walden Hills Condo
ADDITIONAL INFORMATION
The convenience of this home is the perfect introduction to Ann Arbor. This one bedroom/one bath home in the walden hills development offers a close proximity to local restaurants, grocery stores, shopping centers, parks, and the AATA bus line to downtown. This home is fully remodeled with an updated kitchen with stainless steel appliances, granite countertops, ceramic floor, and a backsplash. The bathroom is also updated with a new bathtub with ceramic surrounding and floor. Theres a beautiful laminate flooring throughout the house. Walden hills offers many onsite amenities including a clubhouse, swimming pool, exercise room, sauna, racquetball court, and a laundry room in the same building as the home . Furniture is available for sale upon request.
- Type:
- Single Family
- Sq.Ft.:
- 2,576
- Status:
- Active
- Beds:
- 3
- Lot size:
- 0.76 Acres
- Baths:
- 3.00
- MLS#:
- 60349127
- Subdivision:
- DIUBLE MEADOWS CONDOS
ADDITIONAL INFORMATION
Meticulously maintained custom built ranch situated in a picturesque country setting located just outside the busy city. Have the luxury of nearby city amenities and benefit from the lower township taxes. Nearly floor to ceiling windows illuminate the spacious great room which effortlessly transitions into both the kitchen and formal dining area. Generously proportioned tiled kitchen comes complete with a cozy 3-way gas fireplace and tranquil views of your back yard from the island sink. Prepare for your day while enjoying the sunrise with a cup of coffee and the soothing sound of birds chirping in the background from the three season room. The expansive primary suite includes an adjoining room, perfect for a home office. Tiled bathroom with his and her sinks and separate water closet. The two additional bedrooms share a full bath, making this layout perfect for families or guests. A full unfinished basement, plumbed for a bath, awaits your personal touch and customization. With a whole-house generator providing year-round peace of mind, this lovely home is ready for you to enjoy just in time for the holidays.
$1,250,000
Address not provided Ann Arbor, MI 48103
- Type:
- Single Family
- Sq.Ft.:
- 3,000
- Status:
- Active
- Beds:
- 4
- Lot size:
- 1.77 Acres
- Baths:
- 4.00
- MLS#:
- 70438015
ADDITIONAL INFORMATION
With all the important updates from stem to stern, this beautifully appointed home on 1.77 acres has undergone extensive improvements & renovations by its current owners & is ready for immediate occupancy! Its open & light-filled floor plan, w/ hardwood, newer carpet & paint, features an expansive living room w/ vaulted ceiling, fireplace & windows galore. The formal dining room has space for a crowd & leads to the exceptional kitchen w/ Brazilian Granite & SS appliances. The 1st floor Primary Suite has a fireplace, walk-in closet & luxurious bath w/ jetted tub & new shower system. The 1st floor also hosts a large study w/ fireplace. Upstairs are 2 bedrooms, a hallway bath, loft area, & cedar storeroom. The garden level is finished w/ a deluxe recreation room & complete bar area,
- Type:
- Single Family
- Sq.Ft.:
- 2,400
- Status:
- Active
- Beds:
- 5
- Lot size:
- 0.39 Acres
- Baths:
- 4.00
- MLS#:
- 70437663
ADDITIONAL INFORMATION
This exceptional 5-bed, 3.5-bath home is in the sought-after Polo Fields community. With an open floor-plan, the great room showcases a stunning brick fireplace and hardwood floors. The home has energy-efficient windows, LVP flooring upstairs, formal dining room and a stunning kitchen with updated cabinets, granite counters, and newer appliances. The home also has a new furnace and AC. Enjoy a first-floor master suite with a jetted tub. The finished basement includes a kitchenette, full bath, and an egress door leading to the backyard. The 2 car garage has an EV wall charger. The yard and large deck overlook the 8th hole tee. Enjoy low township taxes, highly-rated schools, and a short drive to downtown A2 and highways. The community offers a playground, tennis, and private country club
- Type:
- Single Family
- Sq.Ft.:
- 1,218
- Status:
- Active
- Beds:
- 3
- Lot size:
- 0.19 Acres
- Baths:
- 2.00
- MLS#:
- 70437558
ADDITIONAL INFORMATION
Don't miss your chance to join the cozy and convenient Meadowbrook Village community! Walk to Meadowbrook Park, Whole Foods, Busch's, REI, and a variety of other shopping and dining options just minutes away from this charming ranch. The main living space enjoys a vaulted ceiling and focal fireplace with midcentury flair. The open floorplan is perfect for entertaining with a large picture window at the front and sunny southern exposure from the doorwall to the back deck. The kitchen is totally brand new with sleek grey cabinets, quartz counters, new stainless-steel appliances, and breakfast bar seating/prep area. The main level primary suite has its own private full bath with shower, and two additional bedrooms share a refreshed second full bath on the main level. The full basement is
- Type:
- Single Family
- Sq.Ft.:
- 1,300
- Status:
- Active
- Beds:
- 3
- Lot size:
- 0.15 Acres
- Baths:
- 1.00
- MLS#:
- 70437542
ADDITIONAL INFORMATION
Tucked away in a quiet cul-de-sac, this Ann Arbor gem, w/3 beds and 1 bath, offers both tranquility and convenience. The ranch floor plan ensures easy flow throughout with large closets for ample storage. The kitchen is bright with large double-paned windows, tons of cabinet storage, and beautiful garden views. This energy-efficient home boasts Energy Star appliances, new insulation, and a perfect 10/10 home energy score for low utility bills. Completely redone, it features new walls, Ridge Core Vinyl plank flooring, new cabinets, vapor barrier crawl space w/sump pump, in-ground gutters, 36'' accessible doors, new siding, updated plumbing and high-end Lennox A/C. A 1.5-deep garage includes a heated, soundproof flex room (previously a music studio) that could serve as a 4th bedroom,
$419,900
2110 Foss Ann Arbor, MI 48103
- Type:
- Single Family
- Sq.Ft.:
- 976
- Status:
- Active
- Beds:
- 3
- Lot size:
- 0.35 Acres
- Baths:
- 2.00
- MLS#:
- 60348276
- Subdivision:
- GARDEN HOMES PARK SUB
ADDITIONAL INFORMATION
Discover this charming ranch on a spacious .35 acre lot in Ann Arbor! Perfectly situated near Garden Homes Park, scenic walking trails, top schools, the bus line, and easy highway access for convenient commuting. Tucked away on a peaceful cul-de-sac, this home features a generous backyard with a multi-tier deck, patio, and plenty of space for entertaining or relaxing in your own private world. Surrounded by nature, it feels like a hidden retreat. Inside, enjoy three well sized bedrooms on the main floor, and a bright, inviting living room with vaulted ceilings and large double windows that fill the space with natural light. The finished walkout basement offers abundant storage, a vast living area, and a versatile flex room, perfect for a home office, gym, or playroom. This adorable ranch home is waiting for you! See the 3D tour for a virtual walk-through or schedule a private showing today! Home Energy Score of 7, see City of Ann Arbor site to download report, or the link is included in Agent Remarks. Website links are not allowed in Public Remarks per MLS guidelines.
$1,595,000
Address not provided Ann Arbor, MI 48103
- Type:
- Single Family
- Sq.Ft.:
- 4,152
- Status:
- Active
- Beds:
- 5
- Lot size:
- 1.7 Acres
- Baths:
- 5.00
- MLS#:
- 70437377
ADDITIONAL INFORMATION
Tucked away from the street, with an elegant entrance, wooded & private, this stately home on 1.7 acres in Parkridge Estates has over 6000 sq ft of living space. Graceful curved stairway overlooks a generous foyer. Great room & wall of windows, fireplace & bookcases, spacious cook's kitchen w/large island, double ovens, big dining area, wet bar looks onto an expansive screened porch & new Trex deck. Main floor primary suite w/cozy nook, luxury bath & WIC. Two more cozy 1st floor flex rooms for dining, den or office. Upstairs are 3 bedrooms & 2 full baths. Walkout lower level w/2 more flex spaces plus separate apartment w/kitchenette, 5th bedroom & full bath, sitting & living areas, abundant storage. Wines, Forsythe & Skyline schools. Near shopping, river & trails for recreation
- Type:
- Single Family
- Sq.Ft.:
- 2,808
- Status:
- Active
- Beds:
- 4
- Lot size:
- 0.15 Acres
- Baths:
- 3.00
- MLS#:
- 70436848
ADDITIONAL INFORMATION
Newer Spacious 4bed/3bath home with all of the amenities! Located in Ann Arbors Westside, this stunning home has a modern open Kitchen with high end stainless steel appliances, massive quartz Island and attached to a Great room perfect for entertaining. Door wall leads to a large Trex deck for outdoor enjoyment. Large windows allow ample daylight throughout the home and a glassed in Office is perfect for working at home. Four spacious bedrooms upstairs including a massive Master suite with an add on extended reading / exercise nook and walk in closet. Upstairs laundry is conveniently located to bedrooms. Home is extremely spacious with ample living space. Full basement has an egress window, is plumbed for a bathroom and ready to be finished.
ADDITIONAL INFORMATION
Impressive upper-level ranch with southern exposure in Arbor Chase Condos showcases the perfect blend of modern elegance & convenience. As you step inside, you'll be welcomed by gorgeous hardwood floors & 10-foot ceilings. The open-concept layout offers a flexible living & dining area, perfect for both relaxation & entertaining. The gourmet kitchen features 42'' cabinets, stylish subway tile backsplash, granite countertops w/snack bar & stainless steel appliances. Down the hall, the spacious primary suite is flooded w/natural light from large windows. The ensuite bathroom offers a granite-topped vanity, beautifully tiled floors & attractive shower surround. The 2nd bedroom, generous in size, is perfect for guests or a home office & is conveniently
ADDITIONAL INFORMATION
Welcome home! This 2 bedroom/ 2 full bath condominium is full of natural light that filters in from the balcony that spans the full length of the condo. The large living area and dining room have beautiful hardwood floors. A contemporary kitchen with granite counters, and stainless steel appliances give plenty of space for cooking. The primary bedroom includes a en-suite bathroom and large closet. The secondary bedroom has charming french doors. In unit laundry is a plus. Access is via a coded door. Elevator is available for accessibility. Detached covered parking. The location is a dream for those looking for convenience to I-94, shopping and restaurants.
ADDITIONAL INFORMATION
PRICE IMPROVEMENT! This well-maintained, upper-level unit with 3 beds/2 full baths has lots of upgrades and a large, private balcony. Well-appointed kitchen w/ creative storage opens to eating area and LR. Main level also has W/D, full bath, 2 bedrooms. Finished attic gets abundant natural light from 2 dormers and 2 skylights. This upper level has a huge walk-in closet and full bath, making for an amazing primary oasis! Updates include: central air (2024), California Closets, Hunter Douglas window treatments, cork flooring, high-end carpet, mini-split (attic), R/O system, updated lighting. Detached 1-car garage. Scio Twp taxes. Touchstone is an intentional community combining private homes with community-centric values. Learn more at touchstonecouhousing.org
- Type:
- Condo
- Sq.Ft.:
- 1,586
- Status:
- Active
- Beds:
- 3
- Year built:
- 2007
- Baths:
- 2.00
- MLS#:
- 81024051742
- Subdivision:
- Touchstone Cohousing Association
ADDITIONAL INFORMATION
PRICE IMPROVEMENT! This well-maintained, upper-level unit with 3 beds/2 full baths has lots of upgrades and a large, private balcony. Well-appointed kitchen w/ creative storage opens to eating area and LR. Main level also has W/D, full bath, 2 bedrooms. Finished attic gets abundant natural light from 2 dormers and 2 skylights. This upper level has a huge walk-in closet and full bath, making for an amazing primary oasis! Updates include: central air (2024), California Closets, Hunter Douglas window treatments, cork flooring, high-end carpet, mini-split (attic), R/O system, updated lighting. Detached 1-car garage. Scio Twp taxes. Touchstone is an intentional community combining private homes with community-centric values. Learn more at touchstonecouhousing.org
$384,995
1667 FULMER Ann Arbor, MI 48103
- Type:
- Single Family
- Sq.Ft.:
- 1,200
- Status:
- Active
- Beds:
- 3
- Lot size:
- 0.22 Acres
- Baths:
- 2.00
- MLS#:
- 60341028
ADDITIONAL INFORMATION
Make this charming place your own! A sweet retreat tucked into a neighborhood surrounded by nature trails and parks for year round recreation. Desirable Forsythe and Wines school district, plenty of parking, excellent commuter location, and great potential for a possible investment. This 3 bedroom 2 bath ranch sits on a wooded lot with a 2 car detached garage. Featuring hardwood floors throughout, ample closet space, dual decks for entertaining and pergola out front. Home has been well maintained, ready for the new owner! Motivated Seller! So many possibilities with this one! Currently non-homestead taxes. All agents to verify information. A licensed agent must be present for any and all showings/inspections.
- Type:
- Single Family
- Sq.Ft.:
- 988
- Status:
- Active
- Beds:
- 4
- Lot size:
- 0.17 Acres
- Baths:
- 2.00
- MLS#:
- 70431774
ADDITIONAL INFORMATION
Open house Oct 20th Cancelled offer accepted. This charming 4-bedroom ranch home in Ann Arbor, Michigan, built in 1962 and meticulously remodeled, boasts a range of desirable features. With two full bathrooms, both outfitted with ceramic tile, and a sleek glass shower door in the lower bathroom, the property offers modern conveniences and comfort. The home's exterior showcases a combination of vinyl and brick siding, complemented by beautiful landscaping in both the front and back yards. Outdoor living is enhanced with a backyard gazebo set on stamped concrete and brick pavers. The Trex composite deck, equipped with solar lighting, adds a touch of elegance. The semi in-ground pool, featuring built-in step stairs and heating, ensures enjoyment throughout an extended swimming season.
- Type:
- Single Family
- Sq.Ft.:
- 2,496
- Status:
- Active
- Beds:
- 4
- Lot size:
- 0.16 Acres
- Baths:
- 4.00
- MLS#:
- 70431617
ADDITIONAL INFORMATION
With a great location in the popular neighborhood of The Ravines, enjoy an abundance of natural light throughout the home. This terrific 2-Story home is move-in ready with new carpet, new-paint, and newly refinished hard-wood floor, and also 14 new windows in addition to a patio-door with Low-E glass have just been replaced. Its classic floor plan features a formal living, dining and family room with a gas-fire-place and a separate main level office, all with new carpet. It also features a hardwood floor main entrance and a spacious kitchen with wood cabinets.
$310,000
1179 JOYCE Lane Scio Twp, MI 48103
- Type:
- Condo
- Sq.Ft.:
- 1,319
- Status:
- Active
- Beds:
- 3
- Year built:
- 2002
- Baths:
- 2.00
- MLS#:
- 20240067867
- Subdivision:
- WALNUT GLEN
ADDITIONAL INFORMATION
Rarely available 3-bedroom main level end unit ranch condo in Walnut Glen! Enjoy 3-season relaxation on the screened-in porch with new custom flooring. The deluxe kitchen features a large breakfast bar, stainless steel appliances, ceramic tile floor, and plenty of cabinets, all open to the living room. The master suite offers a wall-length closet, private bath, and space for a reading or exercise area. A 2nd bedroom with a nearby full bath is perfect for guests or kids. The spacious 3rd bedroom can double as the perfect office. Brand new carpet throughout, ceramic tile in baths, and in-unit laundry with full-size washer and dryer. Further updates include a new water heater in 2023. Walk to AATA bus stop & Liberty Athletic Club. You are less than a 10 minute drive to downtown Ann Arbor and U of M Central Campus. Benefit from lower Scio Township property taxes! The by laws prohibit owners from having pet dogs. The association fee covers all exterior repair & maintenance plus water & sewer costs.
$579,000
628 MILLER Ann Arbor, MI 48103
- Type:
- Single Family
- Sq.Ft.:
- 1,695
- Status:
- Active
- Beds:
- 4
- Lot size:
- 0.32 Acres
- Baths:
- 2.00
- MLS#:
- 60339665
- Subdivision:
- ASSR'S PLAT NO 19 - ANN ARBOR
ADDITIONAL INFORMATION
THE POSSIBILITIES ARE ENDLESS. ALMOST A THIRD OF AN ACRE PROPERTY IN ANN ARBOR. ONE OF THE LARGEST PIECES OF REAL-ESTATE CURRENTLY AVAILABLE IN ANN ARBOR. HOME HAS BEEN USED AS A RENTAL DUPLEX. POSSIBLE SPLIT. NOT IN THE HISTORIC DISTRICT, ZONED R2A. Seller intends to utilize a 1031 Exchange for this transaction at no extra cost or burden to the buyer. Buyers agent to verify listing information. 613/615 FELCH A2 SPLIT LOT WITH PROPERTIES VALUED IN EXCESS OF ONE AND A HALF MILLION EACH, EXCELLENT EXAMPLE OF WHAT COULD BE DONE....... PLEASE PARK IN 628 MILLER DRIVEWAY.....ââ?¬Å?Home Energy Score of 2. Download report at stream.a2gov. org.ââ?¬Â?
$494,900
1555 Ardmoor Ann Arbor, MI 48103
- Type:
- Single Family
- Sq.Ft.:
- 1,696
- Status:
- Active
- Beds:
- 5
- Lot size:
- 0.32 Acres
- Baths:
- 3.00
- MLS#:
- 50155336
- Subdivision:
- Barnard Heights
ADDITIONAL INFORMATION
Unique Classic Home with Japanese Gardens on Prime Corner Lot Discover a one-of-a-kind property owned by the same family since it was built. This spacious home features 5 bedrooms (2 non-conforming), original bathroom tiles, and a charming sunroom. Set on more than 2 lots, the property includes Japanese gardens that are a hidden treasure with great potential, needing some love to return to their former glory. Located near the University of Michigan Stadium and Pioneer High School, this home offers a rare combination of city convenience and secluded nature. Enjoy the best of both worlds in this tranquil setting, perfect for making your own. Seize the opportunity to rejuvenate this classic property and create a truly special space.
$474,900
1721 Hanover Ann Arbor, MI 48103
- Type:
- Single Family
- Sq.Ft.:
- 1,251
- Status:
- Active
- Beds:
- 3
- Lot size:
- 0.19 Acres
- Baths:
- 2.00
- MLS#:
- 60339442
- Subdivision:
- VERNON DOWNS SUB
ADDITIONAL INFORMATION
This great, solid brick, ranch home is on a quiet street in the Vernon Downs subdivision that is a part of the Dicken�s Elementary neighborhood. This desirable westside of Ann Arbor location is close to shopping & restaurants, Lawton park, Dicken Woods Nature Area, the local library, and is just minutes from U of M Stadium. When touring this home you will find plenty of storage, natural light, hard wood floors, a finished basement, 3 nice sized bedrooms, an inviting family room off of the kitchen, and a whole house generator to keep it all running. The private, fully-fenced, backyard is just the place to relax or entertain with the people and furry friends in your life. Note: City sewer line was replaced between house & street approx. 7 years ago. Home Energy Score of 5. Download report at stream.a2gov. org
- Type:
- Single Family
- Sq.Ft.:
- 1,687
- Status:
- Active
- Beds:
- 3
- Lot size:
- 0.14 Acres
- Baths:
- 2.00
- MLS#:
- 60337844
- Subdivision:
- TRAILWOODS WASHTENAW CO CONDO SUB PLAN NO 642
ADDITIONAL INFORMATION
New homes in Ann Arbor schools, Lombardo Homes proudly presents our ranch floorplan, the Brooke, in Trailwoods Villages! This home is to-be-built and build time is about 9-11 months. The brooke is an open concept ranch with a large unfinished basement just awaiting your finishing touches! The kitchen boasts hardwood floors, quartz countertops, and an island perfect for entertaining! The primary bedroom has an ensuite bathroom with ceramic tile floors and a 5' tiled shower. The secondary bedrooms share a bathroom just around the corner also complete with ceramic tile floors. Photos are of a similar home until the home is complete. When you�re away from home, take advantage of everything that is nearby. Close to downtown Ann Arbor for eating, shopping, and much more! Photos are of a decorated model or previously built home. Our Sales Center is located onsite. Contact us for details!
ADDITIONAL INFORMATION
Spacious 2-bedroom, 2-full bathroom garden level end unit with a full sized washer and dryer in the unit. Very spacious living space with a separate dining area, a full kitchen and a deck just outside the living area. The community has an indoor pool, exercise room, sauna, racquetball court, clubhouse and just outside the home is the bus stop for multiple bus lines. The condo comes with a private storage locker across the hallway along with an assigned carport and additional unassigned parking. The HOA fee includes cold/hot water, trash, sewer, snow removal, and lawn care.
$399,900
2936 Signature Ann Arbor, MI 48103
- Type:
- Condo
- Sq.Ft.:
- 1,473
- Status:
- Active
- Beds:
- 2
- Baths:
- 2.00
- MLS#:
- 50154256
- Subdivision:
- Cambridge Condonium
ADDITIONAL INFORMATION
Bright, clean and ready for move-in! Open floorplan with vaulted ceilings and abundant natural light. This condo is in an ideal location close to shopping, restaurants, x-ways, and public transportation lines. Primary suite features a full bath and walk-in closets plus a private balcony. Finished lower level has garage access plus an egress window. This is an ideal property to make your home or add to your investment portfolio.
- Type:
- Condo
- Sq.Ft.:
- 1,173
- Status:
- Active
- Beds:
- 2
- Year built:
- 1968
- Baths:
- 2.00
- MLS#:
- 81024046274
ADDITIONAL INFORMATION
Spacious 2-bedroom, 2-full bathroom garden level end unit with a full sized washer and dryer in the unit. Very spacious living space with a separate dining area, a full kitchen and a deck just outside the living area. The community has an indoor pool, exercise room, sauna, racquetball court, clubhouse and just outside the home is the bus stop for multiple bus lines. The condo comes with a private storage locker across the hallway along with an assigned carport and additional unassigned parking. The HOA fee includes cold/hot water, trash, sewer, snow removal, and lawn care.
$1,200,000
8620 SCIO CHURCH Ann Arbor, MI 48103
- Type:
- Single Family
- Sq.Ft.:
- 2,101
- Status:
- Active
- Beds:
- 4
- Lot size:
- 20.86 Acres
- Baths:
- 2.00
- MLS#:
- 60335624
ADDITIONAL INFORMATION
See plat map for full 20-acre parcel(s) included in purchase. VACANT LAND listing #20240063590 coincides with this listing. 150-year-old farmstead. Large farmhouse rebuilt in 1946. Property sits on two 10-acre parcels. Sold together. Second parcel, 10 acres, perked. New well in 2005. New wiring 2005. New furnace 2022. New roof 2022. New gutters 2022. New upstairs windows 2022. $35,000 drain field in 2015. Hardwood floors throughout. Property includes one 2-story barn and 10 other outbuildings that can go with the sale of home and property. 11 outbuildings include: 1 - 12x24 2-story hog house or barn / 1 - barn / 4 - 10x20 run-ins (3 sided shelters) / 1 - 10x16 calf's enclosure (4 walls) / 1- 12x20 run-in / 1- 10x16 garden shed/feed room 8ft / 2 - 8x16 utility sheds. Surrounded by million-dollar estates and businesses and fast commute to Ann Arbor with the rural privacy of the country! Property is home to unique and endangered birds including eagles and Trumpeteer swans. Seller is open to help to make your dream a reality. Let's make it work!

Provided through IDX via MiRealSource. Courtesy of MiRealSource Shareholder. Copyright MiRealSource. The information published and disseminated by MiRealSource is communicated verbatim, without change by MiRealSource, as filed with MiRealSource by its members. The accuracy of all information, regardless of source, is not guaranteed or warranted. All information should be independently verified. Copyright 2024 MiRealSource. All rights reserved. The information provided hereby constitutes proprietary information of MiRealSource, Inc. and its shareholders, affiliates and licensees and may not be reproduced or transmitted in any form or by any means, electronic or mechanical, including photocopy, recording, scanning or any information storage and retrieval system, without written permission from MiRealSource, Inc. Provided through IDX via MiRealSource, as the “Source MLS”, courtesy of the Originating MLS shown on the property listing, as the Originating MLS. The information published and disseminated by the Originating MLS is communicated verbatim, without change by the Originating MLS, as filed with it by its members. The accuracy of all information, regardless of source, is not guaranteed or warranted. All information should be independently verified. Copyright 2024 MiRealSource. All rights reserved. The information provided hereby constitutes proprietary information of MiRealSource, Inc. and its shareholders, affiliates and licensees and may not be reproduced or transmitted in any form or by any means, electronic or mechanical, including photocopy, recording, scanning or any information storage and retrieval system, without written permission from MiRealSource, Inc.

The accuracy of all information, regardless of source, is not guaranteed or warranted. All information should be independently verified. This IDX information is from the IDX program of RealComp II Ltd. and is provided exclusively for consumers' personal, non-commercial use and may not be used for any purpose other than to identify prospective properties consumers may be interested in purchasing. IDX provided courtesy of Realcomp II Ltd., via Xome Inc. and Realcomp II Ltd., copyright 2024 Realcomp II Ltd. Shareholders.
Ann Arbor Real Estate
The median home value in Ann Arbor, MI is $455,500. This is higher than the county median home value of $340,000. The national median home value is $338,100. The average price of homes sold in Ann Arbor, MI is $455,500. Approximately 42.69% of Ann Arbor homes are owned, compared to 51.07% rented, while 6.24% are vacant. Ann Arbor real estate listings include condos, townhomes, and single family homes for sale. Commercial properties are also available. If you see a property you’re interested in, contact a Ann Arbor real estate agent to arrange a tour today!
Ann Arbor, Michigan 48103 has a population of 122,731. Ann Arbor 48103 is more family-centric than the surrounding county with 33.25% of the households containing married families with children. The county average for households married with children is 31.79%.
The median household income in Ann Arbor, Michigan 48103 is $73,276. The median household income for the surrounding county is $79,198 compared to the national median of $69,021. The median age of people living in Ann Arbor 48103 is 27.5 years.
Ann Arbor Weather
The average high temperature in July is 82.8 degrees, with an average low temperature in January of 16.5 degrees. The average rainfall is approximately 36 inches per year, with 43 inches of snow per year.
