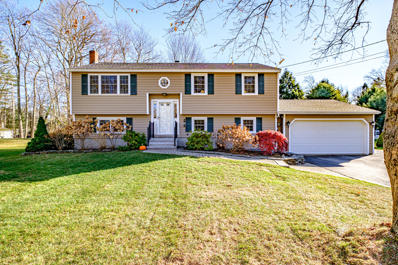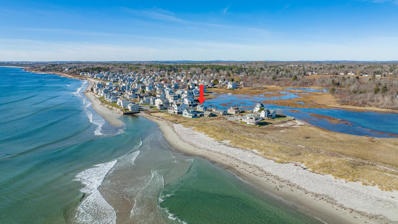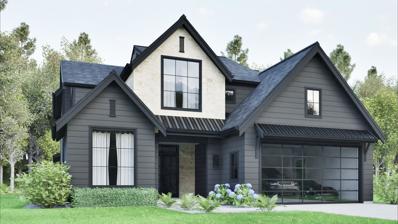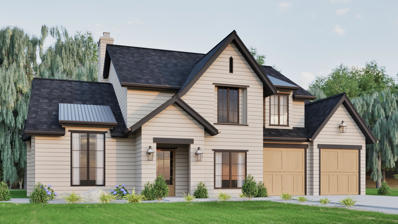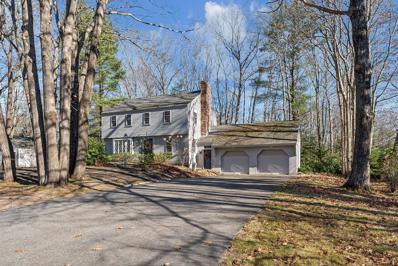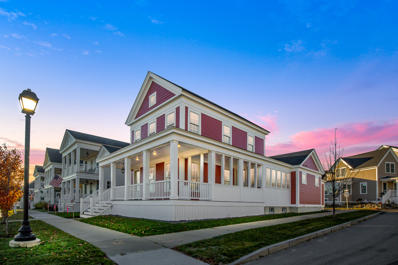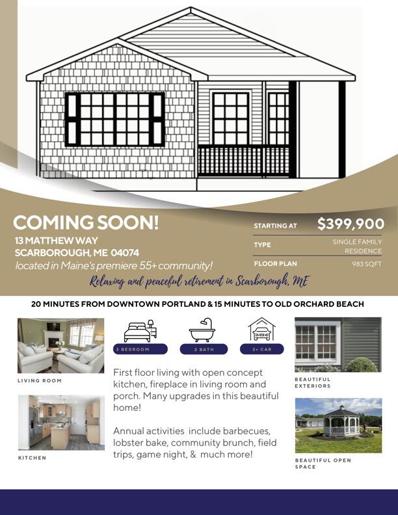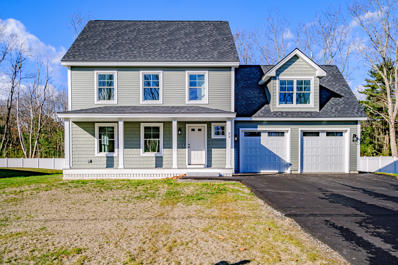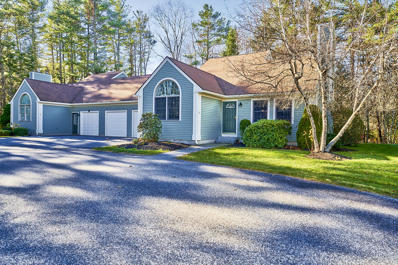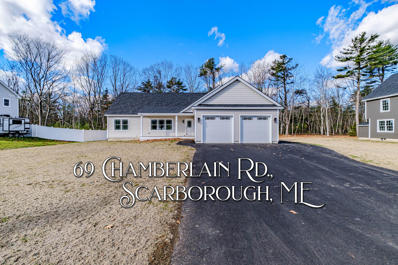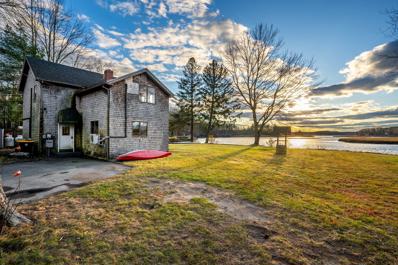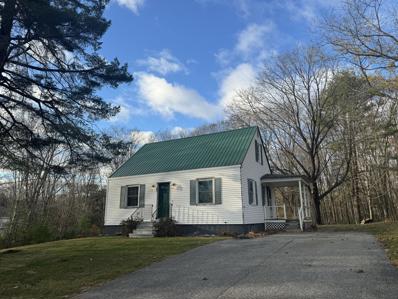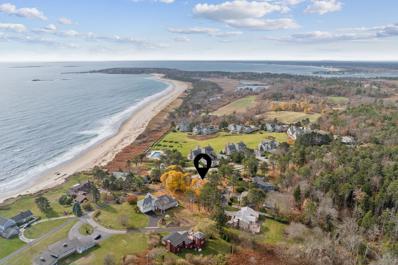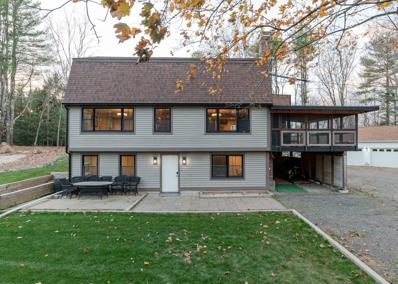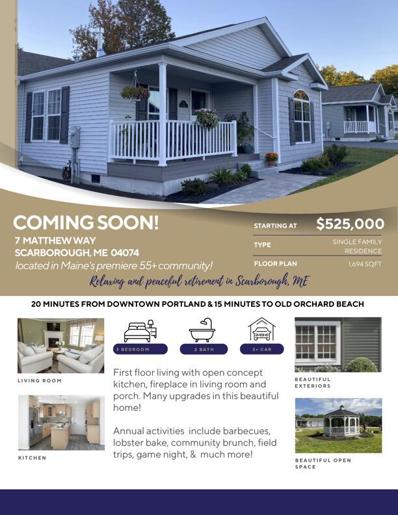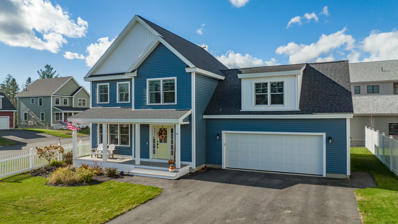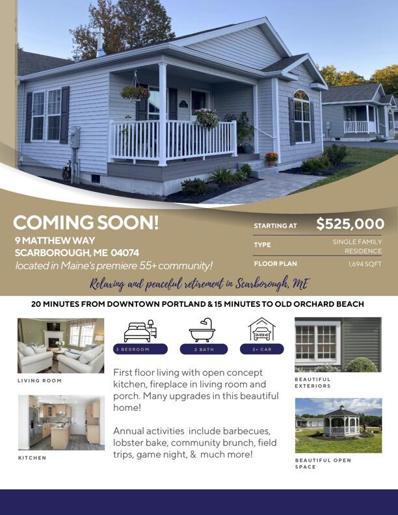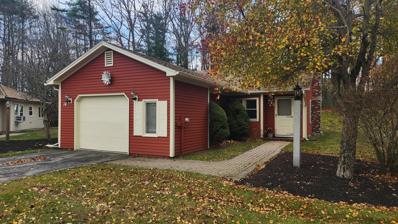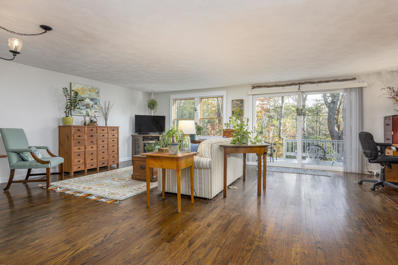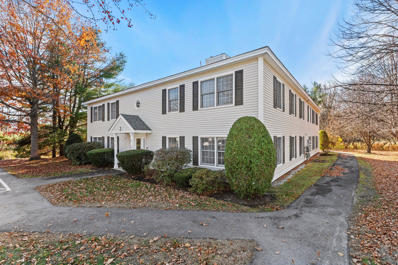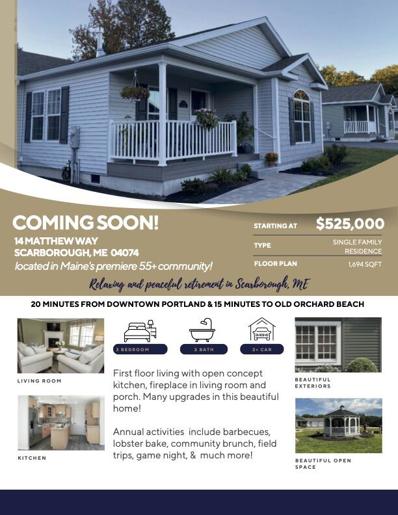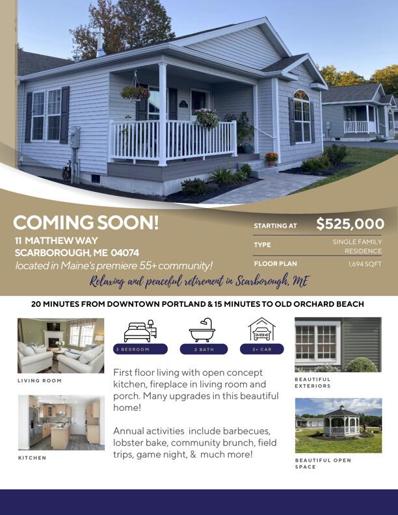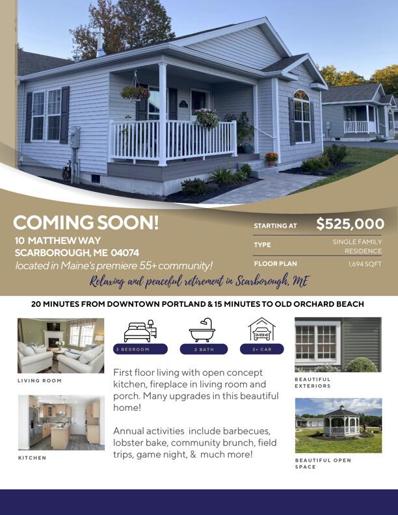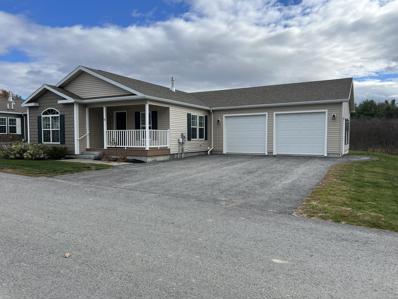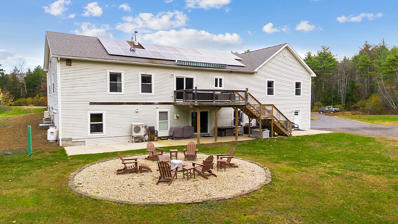Scarborough ME Homes for Sale
- Type:
- Single Family
- Sq.Ft.:
- 1,474
- Status:
- NEW LISTING
- Beds:
- 3
- Lot size:
- 0.54 Acres
- Year built:
- 1970
- Baths:
- 2.00
- MLS#:
- 1609797
ADDITIONAL INFORMATION
Discover this charming raised ranch, thoughtfully maintained and conveniently located in a sought after Scarborough neighborhood abutting the scenic marsh. This delightful home features 3 bedrooms, 1.5 bathrooms, an attached 2 car garage and a bright year-round sunroom that invites natural light and serene views. Enjoy the added bonus of a cozy downstairs family room with propane stove and a basement workshop. The spacious backyard offers a great outdoor space for gatherings and leisure activities, complemented by a gazebo and a large shed for additional storage needs. With quick access to the beautiful beaches of Scarborough and major routes including Route 1, I-95 and I-295, it is easy to enjoy all that Scarborough has to offer. Don't miss out on the opportunity to make this charming property your home!
$1,200,000
2 White Sands Lane Scarborough, ME 04074
- Type:
- Single Family
- Sq.Ft.:
- 660
- Status:
- NEW LISTING
- Beds:
- 2
- Lot size:
- 0.09 Acres
- Year built:
- 1948
- Baths:
- 1.00
- MLS#:
- 1609739
- Subdivision:
- East Point
ADDITIONAL INFORMATION
This year round cottage is located in Scarborough's desirable Higgins Beach! The cottage is located on a private dead end road with private access to the beach. Located on a corner lot with a private dock which provides access to the Spurwink River & Saco Bay. Updated in 2021, this cottage offers updated flooring, bathroom & paint. The open concept kitchen & dining area as well as the living room offer panoramic views of Angles Creek and Saco Bay. The large private backyard is great for grilling & entertaining or just sitting and watching the wildlife while the sun sets. Just steps away from your own private access to acres of white sandy beach, which offers great surfing, swimming, sunbathing & fishing. Or walk and enjoy dining at the popular Shade restaurant @ the Higgins Beach Inn or opening in 2025 the new Higgins Beach Market. Don't miss out on an opportunity to own and be a part of the Higgins Beach community
- Type:
- Single Family
- Sq.Ft.:
- 4,334
- Status:
- NEW LISTING
- Beds:
- 4
- Lot size:
- 0.4 Acres
- Baths:
- 5.00
- MLS#:
- 1609685
- Subdivision:
- Dunstan Crossing
ADDITIONAL INFORMATION
Introducing an exceptional custom-built new construction home with Dorvee Builders. Set on one of the last premier lots in a highly desirable neighborhood, this 4-bedroom, 4.5-bathroom residence offers unparalleled luxury, privacy, and a prime location. The first floor features soaring vaulted ceilings and an open-concept layout that fills the home with natural light. The thoughtfully designed floor plan includes a first-floor primary suite with a spa-like ensuite bathroom and a spacious walk-in closet. A versatile office or study is also located on the main level, perfect for working from home or as a cozy retreat. Upstairs, three additional bedrooms provide plenty of space, including two with ensuite bathrooms, ensuring comfort and privacy for family and guests. Every detail of this home has been carefully designed to blend functionality with style. This is a rare opportunity to secure a premier lot in one of Scarborough's most sought-after neighborhoods. Enjoy peaceful suburban living with convenient access to beaches, local amenities, and vibrant Portland. Work with an experienced builder to bring your vision to life and create the home of your dreams!
- Type:
- Single Family
- Sq.Ft.:
- 4,357
- Status:
- NEW LISTING
- Beds:
- 6
- Lot size:
- 0.38 Acres
- Baths:
- 4.00
- MLS#:
- 1609660
ADDITIONAL INFORMATION
Welcome to 21 Paulsen Drive in Scarborough, Maine—a rare opportunity to create a custom luxury home in a serene, sought-after neighborhood on one of the last and most beautiful lots in this subdivision. This stunning modern farmhouse, inspired by the elegant Copper Canyon design, will be thoughtfully crafted by Dorvee Builders to meet the highest standards of quality and comfort. This spacious 4,357-square-foot home will feature 4 bedrooms with 2 bedrooms below grade, 3.5 baths, and a two-car garage, blending modern amenities with timeless charm. The main floor boasts 10-foot ceilings, creating a grand and open feel. The heart of the home includes a gourmet kitchen with abundant storage, a walk-in pantry, and an attached office/computer nook—perfect for keeping life organized. The vaulted ceilings in the great room make a striking impression, offering an airy and light-filled space for gathering. The luxurious main-floor primary suite is a true retreat, featuring a spacious ensuite with custom finishes and a walk-in closet. Upstairs, you'll find three generously sized bedrooms, each with walk-in closets, as well as a versatile loft area that overlooks the great room below, offering a cozy yet connected space for work, play, or relaxation. Designed with impeccable attention to detail, this home will include hardwood flooring, custom cabinetry, high-end countertops, and custom tile work throughout. Additional touches like shiplap accents, a gas fireplace, and thoughtful layout options ensure this home is as functional as it is beautiful. All aspects are truly customizable to your personal liking. Nestled in a walkable neighborhood close to trails, parks, shops, and restaurants, this location combines convenience with coastal living—just minutes from Maine's stunning beaches. Don't miss the chance to build your dream home at 21 Paulsen Drive, where luxury, comfort, and craftsmanship come together seamlessly.
$495,000
34 Nutter Way Scarborough, ME 04074
- Type:
- Single Family
- Sq.Ft.:
- 1,650
- Status:
- NEW LISTING
- Beds:
- 4
- Lot size:
- 0.47 Acres
- Year built:
- 1974
- Baths:
- 2.00
- MLS#:
- 1609629
ADDITIONAL INFORMATION
Located in a desirable Pleasant Hill neighborhood, this 4-bedroom 1.5 bath home offers a great opportunity to live in Scarborough. The main level features both a living room and family room that flow right into the dining room and kitchen. The family room also features authentic barnwood beams, classic farmhouse hearth and fireplace. Enjoy your morning coffee in the 3-season screened porch that overlooks the backyard. Upstairs you will find four generous sized bedrooms and a bathroom. Looking for somewhere to take an evening stroll? Quaint Nutter Way connects with other Pleasant Hill streets off of the main road. Looking for convenience? 15 minutes to Portland as well as abutting South Portland and Cape Elizabeth, this section of Scarborough is close to beaches, restaurants, shops, the Eastern Trail and Pleasant Hill Preserve. Don't miss out on bringing your personal touches to make 34 Nutter Way your home.
$1,435,000
1 Revival Lane Scarborough, ME 04074
- Type:
- Single Family
- Sq.Ft.:
- 3,527
- Status:
- NEW LISTING
- Beds:
- 3
- Lot size:
- 0.11 Acres
- Year built:
- 2024
- Baths:
- 4.00
- MLS#:
- 1609534
- Subdivision:
- Eastern Village
ADDITIONAL INFORMATION
Don't miss this brand new stunning home offering exquisite craftsmanship and elegant touches throughout. Located in the heart of Eastern Village, one of Scarborough's most coveted neighborhoods, directly on the large central park known as Reflection Square, just steps to the Eastern Trail, area shops and restaurants, and minutes to several area beaches. The inviting wrap around porch, including screen porch, says Welcome Home with classic New England charm. The easy to maintain lot is just large enough to still host back yard gatherings, when completed it will be well landscaped and totally fenced in creating privacy and making it perfect for safely containing pets. The main level offers an open concept layout flooded with sunlight, high ceilings, wood floors and an abundance of oversized windows. There is a large kitchen with a wall of windows and chef sized center island with quartz counter tops, a dining area with glass doors leading to the side yard and a spacious and inviting living room with a fireplace. There is a generous sized primary suite with expertly crafted shiplap wall, tile shower and walk in closet. The direct entry from the attached garage leads to a mudroom area with custom built-ins, a separate laundry room, plus a half bath. Upstairs you will find 2 more bedrooms, a sitting area and 1 full bath. To enhance comfort and efficiency there is natural gas Forced Hot Air heat and central air. The lower level is completely finished providing additional living space and a perfect haven for leisure and entertainment, complete with a wet bar and built ins with a flat screen TV. There is plenty of room for a pool table, work out room and a home office if needed with direct access to outside and a full bath making the space flexible for many uses, even a guest space if needed. Come see what a brilliant lifestyle this fabulous home and neighborhood have to offer.
$399,000
13 Mathew Way Scarborough, ME 04074
- Type:
- Single Family
- Sq.Ft.:
- 983
- Status:
- NEW LISTING
- Beds:
- 1
- Year built:
- 2024
- Baths:
- 1.00
- MLS#:
- 1609466
- Subdivision:
- Yes
ADDITIONAL INFORMATION
Welcome to Scarborough's newest 55 and older retirement community! Kick back, relax, and soak in open concept, single floor living. Leave your lawn care, landscaping, snowplowing, and shoveling to us! Stop by our model unit, and tour all of our available homes!
- Type:
- Single Family
- Sq.Ft.:
- 2,144
- Status:
- NEW LISTING
- Beds:
- 4
- Lot size:
- 0.46 Acres
- Year built:
- 2024
- Baths:
- 3.00
- MLS#:
- 1609402
ADDITIONAL INFORMATION
Move-In Ready! Be Home for the Holidays! This is your chance to own a beautiful Colonial in the highly sought-after Pleasant Hill subdivision 100% complete and ready for you to move in now! With its spacious layout and stylish finishes, this home is perfect for those looking to settle in quickly. Features include quartz countertops in the kitchen, a cozy gas fireplace for winter nights, a primary bedroom suite with custom tile shower, a gorgeous composite front porch and deck for outdoor enjoyment, and insulated garage doors with openers for added comfort and convenience. And the best part? This is a turnkey home, so you don't need a construction loan! Located just minutes from Route 1, I-295, the ME Turnpike, and local beaches, this home offers the ideal blend of privacy and easy access to everything you need. Other floor plans and lots are available in this brand-new subdivision, so if this one isn't exactly what you're looking for, we've got you covered!
$564,000
2 Estate Drive Scarborough, ME 04074
- Type:
- Condo
- Sq.Ft.:
- 1,582
- Status:
- NEW LISTING
- Beds:
- 2
- Year built:
- 1996
- Baths:
- 3.00
- MLS#:
- 1609385
- Subdivision:
- Evergreen Estates
ADDITIONAL INFORMATION
Come see this rare Evergreen Estates condominium! This spacious end-unit home features an oversized 2 car garage, full basement, kitchen with granite counter tops, spacious living room with fireplace, dining area, 1/2 bath with main-floor laundry, a main-level primary suite with walk-in closet, jacuzzi tub, and separate shower, and an amazing sunroom/office area that opens to a large patio. The second story offers a well-sized second bedroom with large closet and full ensuite bathroom. Enjoy the balance of peace and convenience with private wooded views situated right in town. Searching for the ease of condo living, yet want the peace, space, and privacy of a single family home? Look no more! With this home, balance is found.
- Type:
- Single Family
- Sq.Ft.:
- 1,736
- Status:
- NEW LISTING
- Beds:
- 3
- Lot size:
- 0.46 Acres
- Year built:
- 2024
- Baths:
- 2.00
- MLS#:
- 1609401
ADDITIONAL INFORMATION
Move-In Ready - Celebrate the Holidays in Your New Home! This beautifully finished, single-level home is ready for immediate move-in, just in time for the holidays! Featuring cathedral ceilings that create a spacious, airy feel, this home offers a bright, open layout, a comfortable primary suite, a charming front porch, and a private back deck perfect for relaxing or entertaining. The garage is equipped with insulated doors and openers for added convenience. This is a beautiful 8-lot subdivision with other homes in various styles nearing completion. Choose from a variety of options and find the perfect fit for you! These homes are conveniently located with easy access to Routes 1, 295, the Maine Turnpike, and the Mall, making commuting and shopping a breeze. Plus, you're just minutes away from the area's stunning beaches, so you can enjoy coastal living at its finest. Whether you're heading to work or relaxing by the water, this location offers the perfect balance of accessibility and comfort. Don't miss out—schedule a tour today and see why this community is the perfect place to call home!
$1,000,000
43 Clay Pits Road Scarborough, ME 04074
- Type:
- Single Family
- Sq.Ft.:
- 1,738
- Status:
- NEW LISTING
- Beds:
- 3
- Lot size:
- 0.2 Acres
- Year built:
- 1988
- Baths:
- 2.00
- MLS#:
- 1609257
ADDITIONAL INFORMATION
This is the special waterfront property you've been looking for. An ever changing scenery with everything mother nature has to offer on the Nonesuch River and the Scarborough Marsh. This 3 bedroom 2 bath home has the potential for someone to add some sweat equity and make it their natures palace. Gorgeous Lawn all the way to the edge of the water. Home has updated Systems with Heat Pumps as well as a passive solar design to capture all the light and heat.
- Type:
- Single Family
- Sq.Ft.:
- 1,080
- Status:
- Active
- Beds:
- 3
- Lot size:
- 0.57 Acres
- Year built:
- 1962
- Baths:
- 1.00
- MLS#:
- 1609210
ADDITIONAL INFORMATION
This is your chance to be in a great area of Scarborough for an affordable price. Nice big lot with room to build some sweat equity. The home is right across from a disc golf course so it has a nice view and a tranquil spot to call home. The 3+ Bedrooms allows for a number of different home configurations. The lot could allow for a garage with town approval. This property won't last long so set up a showing.
$1,500,000
41 Kirkwood Road Scarborough, ME 04074
- Type:
- Single Family
- Sq.Ft.:
- 2,298
- Status:
- Active
- Beds:
- 4
- Lot size:
- 0.38 Acres
- Year built:
- 1960
- Baths:
- 2.00
- MLS#:
- 1609136
ADDITIONAL INFORMATION
Nestled in the prestigious Kirkwood neighborhood, this exceptional property presents a unique opportunity to own a home just steps from the pristine white sands of Scarborough Beach. Coming to market for the first time in six decades, this 4-bedroom, 2-bath residence offers deeded beach access directly across the street, making the ocean an integral part of daily life. Set on a spacious 0.38-acre lot with ocean views, the home features recent updates, including new siding, a modern roof, and energy-efficient windows. Inside, the layout invites your creative vision, offering endless possibilities to craft a personalized coastal retreat. This is your chance to secure a property in one of Scarborough's most coveted neighborhoods—a rare and valuable offering perfect for those seeking a seaside haven or a prime investment. Opportunities like this are few and far between—don't miss it! Offers due by 5:00 PM on Friday, November 15th.
- Type:
- Single Family
- Sq.Ft.:
- 2,548
- Status:
- Active
- Beds:
- 3
- Lot size:
- 2 Acres
- Year built:
- 1978
- Baths:
- 4.00
- MLS#:
- 1608957
ADDITIONAL INFORMATION
Looking for a private oasis that also boasts convenience and opportunity? Just minutes from highways, schools and shopping yet surrounded by nature. With an expansive yard, multiple decks, outdoor seating areas, daylight basement, and heated 3 bay garage you may never want to leave. Zoned for both residential and commercial, so there are many opportunities to explore. Completely remodeled in 2018 inside and out with many high end finishes. Finished ground floor offers additional BR and bonus living space. You don't want to miss this one!
$525,000
7 Mathew Way Scarborough, ME 04074
- Type:
- Single Family
- Sq.Ft.:
- 1,694
- Status:
- Active
- Beds:
- 2
- Year built:
- 2024
- Baths:
- 2.00
- MLS#:
- 1608877
- Subdivision:
- Yes
ADDITIONAL INFORMATION
Welcome to Scarborough's newest 55 and older retirement community! Kick back, relax, and soak in open concept, single floor living. Leave your lawn care, landscaping, snowplowing, and shoveling to us! Stop by our model unit, and tour all of our available homes!
$765,000
40 Pacer Way Scarborough, ME 04074
- Type:
- Single Family
- Sq.Ft.:
- 1,848
- Status:
- Active
- Beds:
- 3
- Lot size:
- 0.14 Acres
- Year built:
- 2022
- Baths:
- 3.00
- MLS#:
- 1608771
- Subdivision:
- Frontrunner Park Association
ADDITIONAL INFORMATION
This custom built home is located in the heart of Scarborough's newest neighborhood ''The Downs''. Enjoy this homes charm and warm & inviting feeling as you entertain with friends & family in the open concept living, dining and kitchen areas which offers top of the line finishes w/custom built in entertainment center, custom cabinets, mud room and space galore. Other upgrades include custom kitchen w/large granite island, top of the line stainless steal appliances w/pot filler & more. The second floor has 3 generous bedrooms & 2 full baths with the Master Bedroom including a walk-in closet, full bath, large walk in shower & a double granite vanity. Other amenities this home has to offer include wall hung heat & cooling pumps, top of the line heating systems & air controls, unfinished area on 2nd floor is ready for a 4th bedroom, home office, game room, or family room. The 2 car garage, full basement and backyard patio round out this home that is waiting for you today.
$525,000
9 Mathew Way Scarborough, ME 04074
- Type:
- Single Family
- Sq.Ft.:
- 1,694
- Status:
- Active
- Beds:
- 2
- Year built:
- 2024
- Baths:
- 2.00
- MLS#:
- 1608764
- Subdivision:
- Yes
ADDITIONAL INFORMATION
Welcome to Scarborough's newest 55 and older retirement community! Kick back, relax, and soak in open concept, single floor living. Leave your lawn care, landscaping, snowplowing, and shoveling to us! Stop by our model unit, and tour all of our available homes!
- Type:
- Condo
- Sq.Ft.:
- 1,156
- Status:
- Active
- Beds:
- 2
- Year built:
- 1984
- Baths:
- 2.00
- MLS#:
- 1608840
- Subdivision:
- Olde Millbrook Condominium Association
ADDITIONAL INFORMATION
Highly coveted one floor living in Scarborough's most unique neighborhood! This freestanding house-a-minium offers convenient living with an open floor plan. Primary bedroom has an ensuite bathroom with shower and walk-in closet. Deck off the sun porch/living room for grilling and entertaining. Open concept dining area/living room. Brand-new paint and carpeting throughout. Brand-new monitor heater. Insulated garage with cold storage area above. Homeowner also participates in the larger Olde Millbrook Homeowner's Association in addition to the Condo Association for $550/year. This gives the homeowner access to the pool, tennis courts and other amenities. Pet Restrictions: 1 dog <85lbs. or 2 small dogs each <25lbs, 2 cats allowed. Hurry, this won't last long!
- Type:
- Condo
- Sq.Ft.:
- 1,536
- Status:
- Active
- Beds:
- 3
- Year built:
- 1973
- Baths:
- 3.00
- MLS#:
- 1608716
ADDITIONAL INFORMATION
Fabulous 3-bedroom, 2 ½-bath condo with many recent upgrades and improvements! This home features a garage, and full basement. Amenities include a spacious primary bedroom with an en-suite bath and walk-in closet, a deck overlooking a scenic backyard, a storage shed, additional parking, and an association tennis court! The property is pet-friendly, with a large, fenced-in grass area. Conveniently located close to shopping, a variety of restaurants and coffee shops, public beaches, and the Eastern Trail. It's also just a quick commute to downtown Portland! See the List of Repairs, Improvements, and Upgrades in the documents section.
- Type:
- Condo
- Sq.Ft.:
- 980
- Status:
- Active
- Beds:
- 2
- Lot size:
- 0.36 Acres
- Year built:
- 1988
- Baths:
- 1.00
- MLS#:
- 1608612
- Subdivision:
- Risbara Clearview Condominium
ADDITIONAL INFORMATION
This completely updated 2 bedroom, 1 level condo offers plank laminate flooring, granite counter tops, top of the line kitchen appliances and has been freshly painted throughout. The generous living area and bedroom windows offer plenty of natural light and over look the private side yard. This unit also offers a private patio over looking a small pond full of wildlife & sun. This condo has plenty of storage, laundry room with washer & dryer and a 1 car detached garage for parking out of the weather. All located just a step away from the Greenbelt Trail and walking & driving distance to many multiple area beaches, shops, restaurants, schools, the Maine Mall, downtown Portland and the Maine Turnpike. Don't wait and miss out on your chance to live in one of Scarborough most convenient locations.
$525,000
14 Mathew Way Scarborough, ME 04074
- Type:
- Single Family
- Sq.Ft.:
- 1,694
- Status:
- Active
- Beds:
- 2
- Year built:
- 2024
- Baths:
- 2.00
- MLS#:
- 1608567
- Subdivision:
- Yes
ADDITIONAL INFORMATION
Welcome to Scarborough's newest 55 and older retirement community! Kick back, relax, and soak in open concept, single floor living. Leave your lawn care, landscaping, snowplowing, and shoveling to us! Stop by our model unit, and tour all of our available homes!
$525,000
11 Mathew Way Scarborough, ME 04074
- Type:
- Single Family
- Sq.Ft.:
- 1,694
- Status:
- Active
- Beds:
- 2
- Year built:
- 2024
- Baths:
- 2.00
- MLS#:
- 1608566
- Subdivision:
- Yes
ADDITIONAL INFORMATION
Welcome to Scarborough's newest 55 and older retirement community! Kick back, relax, and soak in open concept, single floor living. Leave your lawn care, landscaping, snowplowing, and shoveling to us! Stop by our model unit, and tour all of our available homes!
$525,000
10 Mathew Way Scarborough, ME 04074
- Type:
- Single Family
- Sq.Ft.:
- 1,694
- Status:
- Active
- Beds:
- 2
- Year built:
- 2024
- Baths:
- 2.00
- MLS#:
- 1608564
- Subdivision:
- Yes
ADDITIONAL INFORMATION
Welcome to Scarborough's newest 55 and older retirement community! Kick back, relax, and soak in open concept, single floor living. Leave your lawn care, landscaping, snowplowing, and shoveling to us! Stop by our model unit, and tour all of our available homes!
$470,000
9 David Drive Scarborough, ME 04074
- Type:
- Manufactured Home
- Sq.Ft.:
- 1,694
- Status:
- Active
- Beds:
- 2
- Year built:
- 2022
- Baths:
- 2.00
- MLS#:
- 1608559
- Subdivision:
- Yes
ADDITIONAL INFORMATION
Welcome to Scarborough's newest 55 and older retirement community! Kick back, relax, and soak in open concept, single floor living. Leave your lawn care, landscaping, snowplowing, and shoveling to us! Stop by our model unit, and tour all of our available homes!
$889,000
5 Quigley Way Scarborough, ME 04074
- Type:
- Single Family
- Sq.Ft.:
- 3,592
- Status:
- Active
- Beds:
- 5
- Lot size:
- 2.84 Acres
- Year built:
- 2006
- Baths:
- 4.00
- MLS#:
- 1608410
ADDITIONAL INFORMATION
Welcome to 5 Quigley Way! This beautiful single family home is situated on just about 3 acres and features an attached 2 car garage and an in-law suite/apartment! The main floor, has 4 bedrooms, three bathrooms and an open concept kitchen and living room. The primary bedroom is impressively sized and also features an ensuite bathroom. The ground floor/daylight basement presents the in-law suite/apartment featuring 2 bedrooms, 1 bathroom (renovated in 2021), an office, living room and has a walk-in pantry/storage room. This home has had many recent updates. May 2024, 6 Mitsubishi Heat pumps were installed. October 2024, 22 Solar panels were installed. Other updates include: new septic pump 2024; driveway seal coating 2023, private road resurfaced 2023, deck stairs 2022, motorized awning 16' x 12' Sunbrella 2022, new front door 2022, quartz countertops, tile backsplash, sink and faucet 2022, Elfa custom closets in all upstairs bedrooms 2021, new drilled well and tank system 2021, new air filtration control system 2021, and finally, new lighting throughout, including fans for living room and all bedrooms 2021. Property features include: Logix integrated concrete form walls (airtight, protects against mold, its energy efficient and is fire resistant up to 4 hours); Whole house air exchange; Radiant floor heating in in-law suite/apartment; Generator hookup; 9-foot ceilings upstairs; Bonus Gym/room in garage. 5 Quigley Way is one of two homes on this private drive. The property abuts protected land so no building will occur in your back yard. Schedule a showing today!


Scarborough Real Estate
The median home value in Scarborough, ME is $745,000. This is higher than the county median home value of $470,000. The national median home value is $338,100. The average price of homes sold in Scarborough, ME is $745,000. Approximately 58.14% of Scarborough homes are owned, compared to 13.53% rented, while 28.34% are vacant. Scarborough real estate listings include condos, townhomes, and single family homes for sale. Commercial properties are also available. If you see a property you’re interested in, contact a Scarborough real estate agent to arrange a tour today!
Scarborough, Maine has a population of 21,857. Scarborough is less family-centric than the surrounding county with 30.22% of the households containing married families with children. The county average for households married with children is 30.7%.
The median household income in Scarborough, Maine is $105,960. The median household income for the surrounding county is $80,679 compared to the national median of $69,021. The median age of people living in Scarborough is 47.6 years.
Scarborough Weather
The average high temperature in July is 78.4 degrees, with an average low temperature in January of 10.9 degrees. The average rainfall is approximately 49.1 inches per year, with 60.7 inches of snow per year.
