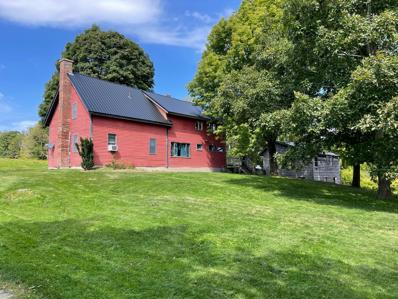Morrill ME Homes for Sale
$259,000
210 Weymouth Road Morrill, ME 04952
- Type:
- Single Family
- Sq.Ft.:
- 2,448
- Status:
- Active
- Beds:
- 4
- Lot size:
- 3 Acres
- Year built:
- 1900
- Baths:
- 2.00
- MLS#:
- 1604976
ADDITIONAL INFORMATION
A Pretty Country setting comes with this Spacious New England style home it offers 2448 square feet of living space, all generous size rooms, Eat- in kitchen, large living room with pellet/woodstove, First floor Primary bedroom and bath with a walk-in tub, 4-5 bedrooms, and 1 bath on the second floor. Plus an oversize garage, Home is in need of some TLC, 3 acre lot includes a small field.
- Type:
- Single Family
- Sq.Ft.:
- 1,560
- Status:
- Active
- Beds:
- 3
- Lot size:
- 5 Acres
- Year built:
- 1980
- Baths:
- 2.00
- MLS#:
- 1600756
ADDITIONAL INFORMATION
The house at 141 Higgins Hill Road sits back from the road in a private setting. After sitting empty for years, this 1980 home has had a complete makeover. Starting with the exterior.... new roof, siding, windows, and doors. The interior offers a very open first floor. To the right when entering the house, is the kitchen. Brand new, from floor to ceiling, including appliances. To the left, is a dining area that will accomodate a very large table. A unique two sided stairway to the second floor divides these areas from the ''living'' room, which spans the entire 25' width of the house. The rear screened in porch is accessed from the living room. Opposite the stairs to the second floor, you will find a full bathroom. As you head upstairs, notice brick chimneys on either side, which may be usable for heat stoves. In the second floor hallway, turn left to the primary bedroom. That too spans the entire width of the house. The area toward the front of the house offers a unique space. There is a ''common'' room with two adjoining ''sleeping'' areas. One has a legal egress window, the other does not, so would be better suited as an office or walk-in closet. A second hallway runs between the primary bedroom and the common room and is where the second floor bathroom and laundry area are located. Outside, around the house you will find daylilies, lilacs, and hydrangeas and minimal lawn to tend!
$349,000
8 Benjamin Lane Morrill, ME 04952
- Type:
- Single Family
- Sq.Ft.:
- 1,440
- Status:
- Active
- Beds:
- 2
- Lot size:
- 1.39 Acres
- Year built:
- 2018
- Baths:
- 2.00
- MLS#:
- 1582328
ADDITIONAL INFORMATION
Newly built and beautifully designed Gambrel located a short distance to the Belfast waterfront and all it amenities. The first floor offers a 3 car heated garage with plenty of room to store four-wheelers, snowmobiles , tractors etc. There is a bonus room plus 1/2 bath directly off of the Garage. Upstairs has an open concept Kitchen and Dining Room with entry to an oversized second story Deck. Two nice sized bedrooms and full bath makes this a very comfortable layout for your family. Minutes from Cross Pond for fishing , kayaking ,canoeing in summer and ice fishing in the winter. The house was designed with elevator access from lower level to the upper level. Space for elevator already there. .


Morrill Real Estate
The median home value in Morrill, ME is $269,700. This is lower than the county median home value of $296,200. The national median home value is $338,100. The average price of homes sold in Morrill, ME is $269,700. Approximately 88.77% of Morrill homes are owned, compared to 7.83% rented, while 3.39% are vacant. Morrill real estate listings include condos, townhomes, and single family homes for sale. Commercial properties are also available. If you see a property you’re interested in, contact a Morrill real estate agent to arrange a tour today!
Morrill, Maine has a population of 832. Morrill is more family-centric than the surrounding county with 31.23% of the households containing married families with children. The county average for households married with children is 23.46%.
The median household income in Morrill, Maine is $73,958. The median household income for the surrounding county is $59,880 compared to the national median of $69,021. The median age of people living in Morrill is 45.9 years.
Morrill Weather
The average high temperature in July is 77.2 degrees, with an average low temperature in January of 9.2 degrees. The average rainfall is approximately 49.2 inches per year, with 68.5 inches of snow per year.


