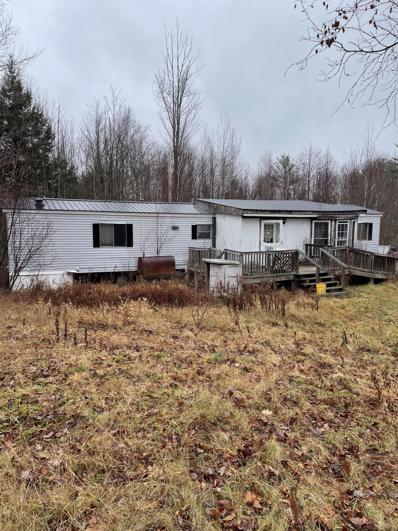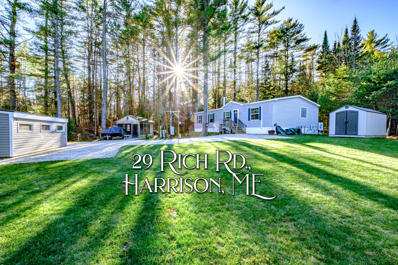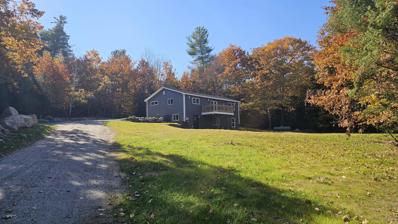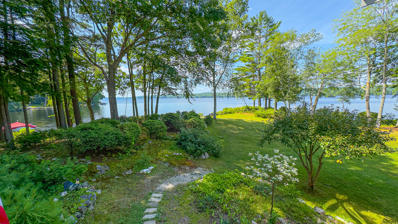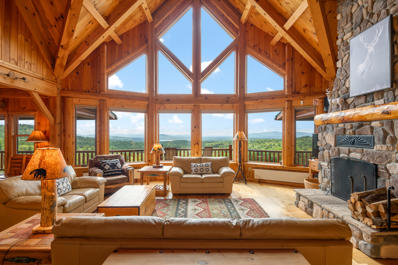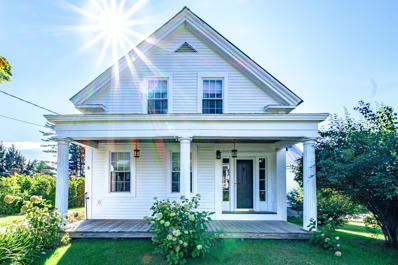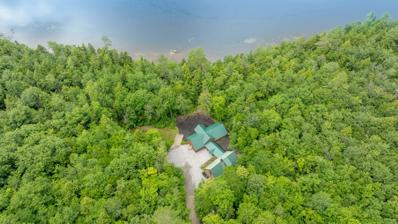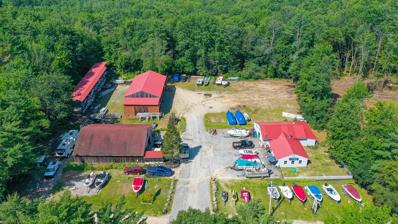Harrison ME Homes for Sale
- Type:
- Single Family
- Sq.Ft.:
- 2,948
- Status:
- NEW LISTING
- Beds:
- 3
- Lot size:
- 30.2 Acres
- Year built:
- 1973
- Baths:
- 3.00
- MLS#:
- 1611681
ADDITIONAL INFORMATION
This wonderful Farmhouse sits on 30 acres with beautiful views of the Presidential Mountain Range. The meticulously maintained home features an updated Kitchen, Dining room with sliders to the deck to enjoy those beautiful views, Living Room with 6 ft fireplace, Fireplaced Den and a first-floor Primary bedroom with Full Bath and Fireplace. Finished walkout basement with a family room and more sleeping space. 3 car Garage and a Barn.
- Type:
- Single Family
- Sq.Ft.:
- 2,500
- Status:
- Active
- Beds:
- 4
- Lot size:
- 1.47 Acres
- Year built:
- 2024
- Baths:
- 3.00
- MLS#:
- 1611545
ADDITIONAL INFORMATION
Welcome to Lot 8 Waterford Rd, Bridgton Maine! This new construction chalet is being offered by an exceptional local builder who delivers top quality craftsmanship in each build. His designs and layouts are well thought out-creating a warm, inviting and relaxing retreat with plenty of space for entertaining and privacy for owners and guests. This home features an eye catching mix of rustic modern mountain charm and is nestled in the heart of the Western Maine foothills. Located mins from Long Lake and Crystal Lake in Harrison-a quaint little town with a full service marina, boat launches, public beaches, convenience stores, and local eateries. Also, mins from popular downtown Bridgton and Naples. Pleasant Mountain Ski Resort is 15 mins away, access to local snowmobile trails nearby. Amenities include: a custom kitchen with upgraded cabinets, an oversized island, granite countertops, energy star kitchen appliances, stone veneer fireplace, two HVAC systems-propane baseboards in all living areas, mini splits providing both heat and air conditioning throughout, an open concept living space featuring vaulted v-match pine ceilings, ceiling fan, recessed lighting and sliding doors out to a beautiful covered deck with tile decking and steel railings. Enjoy the view of Hawk Mountain from the 2nd floor loft. The main floor includes a cozy primary suite and a 2nd bedroom with a full bathroom off the hallway. The basement level features a 2nd primary suite, a vault room with reinforced walls, a vault locking door, and a utility room. All 3 bathrooms have custom cabinets, granite counter tops and custom tile showers and floors. The remaining flooring will be Luxury Vinyl Tile. This home will have a drive under oversized 2 car garage with 9x9 doors as well as a covered side entry. Some buyer options are still available. This won't last long! See mls#1547877 Lot 6 Dundee Ln Bridgton and mls#1575108 Lot 7 Waterford Road Bridgton to check out this builder's beautiful work
$889,000
186 Bridgton Road Sweden, ME 04040
- Type:
- Single Family
- Sq.Ft.:
- 2,700
- Status:
- Active
- Beds:
- 4
- Lot size:
- 56.64 Acres
- Year built:
- 1990
- Baths:
- 4.00
- MLS#:
- 1611464
ADDITIONAL INFORMATION
Fifty acres with views in beautiful Sweden, Maine. Remarkable home, custom built with 4 Bedrooms and 3.5 baths. Post and Beam frame with light in every room and views from most rooms. Seperate Guest area for privacy with its own Full Bath and office space. Two fireplaces, one in Primary Suite and one in Living room. Hardwood floors throughout. Full house generator. Baseboard Forced Hot Water. Water purification systems in place. Beautifully maintained home in a very private setting yet close to Bridgton and Pleasant Mountain Ski Area. This completely unique home has to seen to fully appreciate the level of detail and light throughout. Seller intends to retain approximately 6 Acres of the 56 in the parcel.
- Type:
- Single Family
- Sq.Ft.:
- 1,144
- Status:
- Active
- Beds:
- 3
- Lot size:
- 1.18 Acres
- Year built:
- 2023
- Baths:
- 2.00
- MLS#:
- 1611317
ADDITIONAL INFORMATION
Whether you're looking for a serene retreat or an active lifestyle, this home delivers it all. Welcome to your dream home nestled in the heart of Colonial Estates Association. This stunning ranch-style log home constructed from the Ward's Cedar Valley Series offers rustic charm, modern comfort and efficiency in homeownership with low maintenance and energy efficient heating system. Sited beautifully on a sunny corner lot, with a cozy front porch, the home features 3 bedrooms, 2 bathrooms, and an open-concept design perfect for comfortable, one floor living and entertaining. The kitchen features quartz countertops, stainless steel appliances, and a seamless flow into the dining and living areas. The walk-out daylight basement provides endless possibilities allowing you to finish it for additional living space, recreational room, media room, guest suite or home office. There's also room to add a garage in the future, making this home a flexible option for your growing needs. Enjoy all-season adventures with a location just minutes from Long Lake for summer water activities and conveniently close to skiing and other outdoor adventures. Whether you're looking for a peaceful retreat or an active lifestyle, this home offers a plethora of opportunities year-round. Begin 2025 in a NEW home!
- Type:
- Single Family
- Sq.Ft.:
- 1,176
- Status:
- Active
- Beds:
- 3
- Lot size:
- 1.48 Acres
- Year built:
- 2024
- Baths:
- 2.00
- MLS#:
- 1610989
ADDITIONAL INFORMATION
HARRISON-IN THE PROCESS OF BEING BUILT Foundation is already in! 3 bdrm. 2 bath Ranch style home with 2 bay garage under. This home features an open concept living area, kitchen, dining area with cathedral ceilings and FHW/propane heat on +/- 1.48 acre lot that is a short drive to town for all of your shopping needs. Great location for traveling an hour to Portland.
- Type:
- Manufactured Home
- Sq.Ft.:
- 980
- Status:
- Active
- Beds:
- 2
- Lot size:
- 2.25 Acres
- Year built:
- 1972
- Baths:
- 1.00
- MLS#:
- 1610137
ADDITIONAL INFORMATION
Recently surveyed 2.25 acres with mobile home and outbuilding. Mobile home has hitch not on a slab has not been occupied in 4 years. Septic and well are 2005 have not been in service for 4 years electricity has not been on since 2020 as well as the heating system. Buyers should do their due diligences. All systems are unknown. Property will likely need to be CASH sale. Taxes are for total acreage land with mobile home and outbuilding will be split off larger parcel at closing. Can also be seen as land listing MLS#1610138
$275,225
29 Rich Road Harrison, ME 04040
- Type:
- Manufactured Home
- Sq.Ft.:
- 1,456
- Status:
- Active
- Beds:
- 3
- Lot size:
- 1.2 Acres
- Year built:
- 2013
- Baths:
- 2.00
- MLS#:
- 1609504
ADDITIONAL INFORMATION
Meticulous 2013 Doublewide with fabulous outdoor patio/pub area for entertaining. Situated on 1.20 wooded acres featuring 3 bedrooms, 2 bathrooms. Primary bedroom has a large walk-in closet & luxurious bathroom. Living room features a woodburning fireplace. 2 heat pumps installed in 2019 for additional heating options. Whole house generator hookup. Outdoor storage container/workshop offer plenty of storage options, along with an additional shed. The ''pub'' as the sellers call it has heat, electrical, & a bar for entertaining. Home is tied down. Harrison is home to many local businesses. Situated 10 minutes to downtown Harrison dining and amenities. Long Lake & Crystal Lake. 20 minutes to Pleasant Mountain Skiing. Bridgton Amenities 15 minutes away. A few shelving units in the storage container, gutters, window boxes for the shed/storage container, workbenches & propane heater in the workshop and items in the 'pub' will convey.
- Type:
- Single Family
- Sq.Ft.:
- 2,464
- Status:
- Active
- Beds:
- 3
- Lot size:
- 2 Acres
- Year built:
- 2004
- Baths:
- 3.00
- MLS#:
- 1609349
ADDITIONAL INFORMATION
Welcome to 43 Maple Ridge Rd, a stunningly renovated 3-bedroom, 3-bathroom sanctuary that perfectly balances modern elegance and serene country living. Nestled on 2 private acres, this home is set back from the road, offering peace and tranquility in a picturesque location. As you step inside, you'll be greeted by over 2400 finished square feet of beautifully designed living space. Each detail has been thoughtfully crafted, creating a warm and inviting atmosphere. The heart of the home features a spacious open layout, ideal for family gatherings or entertaining friends. The brand-new energy-efficient Rinnai heaters ensure year-round comfort while keeping utility costs low and providing a sustainable living experience. The home boasts a versatile office nook, perfect for remote work or study, offering a quiet space away from distractions. The chef-inspired kitchen is equipped with all new appliances, making meal prep a delight and ensuring every culinary need is met. Located just 1.5 miles from the sparkling shores of Crystal Lake Park and 2 miles from the Long Lake public boat launch, outdoor enthusiasts will delight in the easy access to stunning recreational opportunities. Enjoy summer days swimming, kayaking, or picnicking by the lakes, or exploring the beautiful surrounding landscape. For winter sports lovers, the property is conveniently situated just 20 minutes from both Pleasant Mountain and Shawnee Peak Ski Resorts, and a short 35-minute drive to Mount Abram, offering access to a variety of skiing and snowboarding experiences. This remarkable home at 43 Maple Ridge Rd is not just a property; it's a lifestyle waiting for you to embrace. Don't miss your chance to claim your little slice of paradise in the heart of Harrison! Schedule your private showing today!
- Type:
- Single Family
- Sq.Ft.:
- 1,450
- Status:
- Active
- Beds:
- 3
- Lot size:
- 1.5 Acres
- Year built:
- 1956
- Baths:
- 1.00
- MLS#:
- 5021829
ADDITIONAL INFORMATION
Located just over the Bridgton town line and close to Pleasant Mountain Ski Area, Moose Pond, Bridgton with all its amenities for year-round enjoyment and Fryeburg Academy School District. Well-manicured and landscaped 1.5-acre lawn with beautiful rock walls, pond complete with frogs and lily pads! Enjoy the firepit, relax on the farmers porch or work on your golf game in your backyard! This home has a large great room just off the mudroom with cathedral ceilings and gas fireplace. Enter the open dining room, living room and kitchen with a great pantry! There is direct access to the back covered porch or the front farmers porch. There are two bedrooms and a full bathroom and laundry room for 1 floor living. The second floor has office space and a bonus room which is currently used a bedroom.
$2,655,000
669 Cape Monday Road Harrison, ME 04040
- Type:
- Single Family
- Sq.Ft.:
- 3,184
- Status:
- Active
- Beds:
- 4
- Lot size:
- 1.46 Acres
- Year built:
- 1990
- Baths:
- 3.00
- MLS#:
- 1607535
ADDITIONAL INFORMATION
This year-round home was created to accommodate guests, welcome to your 4+ bedroom dream home on Long Lake! This stunning property boasts 310 feet of pristine, level waterfront, offering expansive water views and unparalleled privacy. The beautifully landscaped grounds create a serene and picturesque setting with magical spaces, perfect for relaxation, outdoor enjoyment in a rare, protected cove. The home is great for entertaining with its' open concept and features 4+ bedrooms, 2 ½ baths, a spacious walkout basement with pure potential, providing future living space and endless possibilities for customization. The large, oversized two-car garage and a carport; offers ample parking and storage for all your needs. Enjoy the tranquil beauty of the lake from the comfort of the screened-in gazebo or relax on the expansive deck, perfect for entertaining or simply soaking in breathtaking surroundings. This property offers the perfect blend of comfort, and natural beauty. Don't miss the opportunity to make this lakeside paradise your own! Septic design is for a 3 bedroom. Seller concessions available.
$2,300,000
45 Some View Drive Sweden, ME 04040
- Type:
- Single Family
- Sq.Ft.:
- 5,174
- Status:
- Active
- Beds:
- 5
- Lot size:
- 68 Acres
- Year built:
- 2011
- Baths:
- 5.00
- MLS#:
- 1604037
ADDITIONAL INFORMATION
This breathtaking property is something out of a fairy tale. Tucked away on 68 private, forested acres at the edge of a mountain clearing lies Dakota Bear Lodge. The palatial timber frame home features soaring ceilings, high-end finishes and commanding, 180 degree south westerly views of Kezar Pond and the White Mountains that must be seen to be believed. The lodge was built to the highest of specifications. The main structure features an open floor plan with gourmet kitchen, fieldstone fireplace, 800 sq ft of covered and open decks, and a primary suite with jacuzzi tub and walk-in closet. The walk-out basement features radiant heat, en-suite bedroom, bunk room, sauna, second laundry room and large living area and arcade room. Sliding glass doors bring inhabitants out to the patio and firepit overlooking the sweeping vista below. Upstairs, two spacious bedrooms with walk-in closets await. Beyond the lodge, a two-story breezeway leads to a separate spacious apartment and a two-level garage with Spancrete floors, wet sprinkler system, and five doors. Enjoy peace of mind with buried fuel tanks and power lines, a whole-house generator, and energy- efficient features like structural insulated panels, half log siding and high-efficiency windows. Additional features include a stone pillar gated entrance, brand new sauna, carport, fully enclosed woodshed, automatic sprinkler system, multiple professionally installed audio/visual entertainment systems (2021), whole house air exchange system (2021), heated hut for indoor/outdoor gun range (2022), and a completely refinished exterior (2023). With easy access to Pleasant Mountain and Bridgeton, and direct connection from the property to thousands of miles of snowmobile and ATV trails, this secluded sanctuary offers the perfect blend of tranquility, convenience, and recreation. Property is being sold completely furnished with high-end furnishings and commercial-grade arcade games.
$495,000
1020 Naples Road Harrison, ME 04040
- Type:
- Single Family
- Sq.Ft.:
- 1,008
- Status:
- Active
- Beds:
- 2
- Lot size:
- 33.4 Acres
- Year built:
- 2020
- Baths:
- 2.00
- MLS#:
- 1602880
ADDITIONAL INFORMATION
Stunning Ranch Home on 33.4 Acres of Private Woodland Oasis! Welcome to your dream getaway, a custom-built ranch home nestled on a breathtaking 33.4 acres of pristine woodlands, where nature thrives and wildlife abounds. This unique property boasts a serene setting alongside the tranquil Thomes Stream, making it an ideal retreat for outdoor enthusiasts and nature lovers alike. From the moment you arrive, you'll be captivated by the exceptional craftsmanship & charming details that define this builder's custom home. The expansive heated garage (27'9'' x 27'1'') features radiant floor heating. A convenient level floor entry seamlessly connects this space to the open living and kitchen areas, where the tall cathedral-wide pine ceilings and oversized windows create a bright, warm, & inviting atmosphere. Step inside & kick off your shoes to enjoy the comfort of radiant heated wood floors that flow throughout the home. Solid core doors add a touch of elegance, complemented by custom shelves that provide both beauty and functionality. The primary bedroom is a tranquil retreat, offering a spacious walk-in closet w/ convenient laundry facilities. Indulge in the luxurious bathroom featuring warm tile floors, a walk-in shower room complete with double shower heads, and a window that invites natural sunlight to illuminate your daily routines. But it doesn't stop there! The basement, equipped w/ radiant floor heat, serves as an inspiring woodworking shop and office. Sip your morning coffee on the charming three-season screened-in porch, where you can soak in the sights & sounds of your paradise. For those with outdoor toys, the property includes a large three-bay canopy garage, perfect for storing all your equipment. Additionally, a shed with an attached greenhouse & a small chicken coop adds to the appeal of this stunning property, This extraordinary home combines high-quality construction, thoughtful design, & a prime location in nature's playground.
$629,900
5 Naples Road Harrison, ME 04040
- Type:
- Single Family
- Sq.Ft.:
- 2,524
- Status:
- Active
- Beds:
- 3
- Lot size:
- 0.24 Acres
- Year built:
- 1850
- Baths:
- 2.00
- MLS#:
- 1602083
- Subdivision:
- The Harrison
ADDITIONAL INFORMATION
Inviting 1850 farmhouse in the heart of Harrison Village looking for a new owner to love it. Once occupied by the employees of ''The Harrison Hotel,'' this 1850 home has as much history as it has character. A deeded ROW to 46.3ft of shared waterfront with a dock on Long Lake for kayaking, paddleboarding, boating, swimming or fishing. At the home you'll enjoy peak-a-boo views of the lake, fenced-in side yard with deck for morning coffee, three raised garden beds, beautiful annual flowers plus a front porch with period pillars and views of downtown Harrison. The barn boasts work benches along two sides, along with views of the garden beds and water. It has the original old wood but has been professionally resupported underneath. The driveway is paved and has enough space for 5-10 vehicles. Inside awaits a spacious eat-in kitchen with an island and plenty of storage, new stainless steel Frigidaire gallery fridge, & high end meticulously maintained gas stove. A den/playroom which could also become another bedroom. Added first floor benefits include a large mudroom with laundry and a full first floor bath which could also be turned into another bedroom if needed. 3 spacious bedrooms upstairs all with abundant storage, huge closets or built-ins- a full bath with bathtub and large closet. An unfinished room off a 2nd floor BR provides additional storage or finishing possibilities. Home features upgraded electrical, new blown in insulation in the attic, all new Google Nest CO2/ smoke detectors. a Simplisafe Security system, plus many more repairs, a comprehensive list available in disclosures. Many area attractions are within 15 mins away, Naples Causeway, Hawk Mountain, Pleasant Mtn, Enjoy walking downtown to Harrison amenities or town beaches. Picture cozy fall nights curled up by the pellet stove, winters downhill skiing nearby, spring flowers, and hot summer days at the lake.
$659,900
879 Naples Road Harrison, ME 04040
- Type:
- Single Family
- Sq.Ft.:
- 3,000
- Status:
- Active
- Beds:
- 3
- Lot size:
- 4.17 Acres
- Year built:
- 2024
- Baths:
- 3.00
- MLS#:
- 5009523
- Subdivision:
- Evergreen Acres
ADDITIONAL INFORMATION
Beautiful NEW CONSTRUCTION is ready for you to call home!. Perfectly set on just over 4 ac. of land in the heart of the Lakes region. The home features nearly 3000 sq feet of living space. The Elegant main level offers an open living /kitchen/dining areas. The kitchen is designed with the chef in mind thoughtfully laid out with plenty of cabinets & countertop area with a beautiful oversized island with seating overlooking it all. The dining area with slider lets in the natural light and opens onto the enormous deck perfect for grilling and outside dining area for the warm summer evenings . The living room has a cozy gas fireplace for the cold nights, but wait donâ??t forget the central A/C for those hot summer nights. Also on the main level is a huge primary bedroom with walk in closet, large Primary bath with shower & a separate soaking tub. Also on the main level is another bedroom, full bath & laundry. Take a walk downstairs to the lower level to find a lovely family room with slider to the back deck and yard, the large 3rd bedroom with walk in closet and a 3/4 bath. The lower level provides plenty of storage too. This home has it all 2 car insulated/finished garage with attic access, wood plank flooring throughout, paved driveway. 5 minutes to Long lake town boat launch/beach. This area is known for its 4 seasons of outdoor fun with great hunting, fishing, snowmobiling, four wheeling, hiking, boating and skiing. Reasonable commute to Portland and surrounding cities.
$635,000
32 Dillon Road Harrison, ME 04040
- Type:
- Single Family
- Sq.Ft.:
- 2,200
- Status:
- Active
- Beds:
- 3
- Lot size:
- 2.25 Acres
- Year built:
- 1987
- Baths:
- 3.00
- MLS#:
- 1599949
ADDITIONAL INFORMATION
A stunning beautiful cedar post & beam hill-top home in the lake's region (Long, Sebago, Crystal) with mountain and sunset views. The inviting fiberglass sunroom entryway and large front windows to the top of the cathedral ceiling welcome nature into the dining and living room where the stone-faced chimney with fireplace provides cozy comfort. The 1st floor has the main bedroom with walk-in closet and full bath. The spacious loft with balcony could alternatively serve as the master bedroom, as it has a walk-in closet and a full bath, along with a bonus nook for relaxing or office. The finished walkout basement has 3 rooms, a ½ bath, and includes a pellet stove as a secondary heat source. The large wrap-around composite deck compliments the home's character for relaxing and entertaining. The detached 2-car garage is 1,050 sq/ft. The property is 45 minutes from N. Conway and Bethel, an hour from Portland, and close to several other recreational facilities for year-round enjoyment. The unique offering could fulfill dreams of an ultimate retirement or get-away second home.
$1,750,000
98 Kimball Road Harrison, ME 04040
- Type:
- Single Family
- Sq.Ft.:
- 4,404
- Status:
- Active
- Beds:
- 4
- Lot size:
- 32.13 Acres
- Year built:
- 2016
- Baths:
- 4.00
- MLS#:
- 1596798
ADDITIONAL INFORMATION
Are you searching for a legacy waterfront property that encompasses the true meaning of privacy and tranquility? Imagine driving down this very scenic driveway, and suddenly, this magnificent 4,400 square foot post-beam lodge that includes 32 acres (3 lot) and nearly 1000 feet of waterfront on Island Pond appears. This home consists of a beautiful, more formal main house and a two-story, more rustic guest house, which is joined together by a very large entrance hall. Enjoy the entire place on your own or exercise space already created for separate living: caretaker, in-law, or Airbnb. Excellent choices in building materials have been used and the post and beam design draw the eye repeatedly. If you enjoy cooking you will love the high-end kitchen, complete with a very nice Wolf gas range! If you need even more space, consider a build-out in the lower-level walkout basement. You will really enjoy the beautiful nature path leading down to the dock and shore of Island Pond. Given the privacy and acreage, this property might seem a bit remote. However, the location is less than a ten-minute drive to Harrison and only a fifteen-minute drive to the town of Bridgton! There is an extensive home tour website for this property. Please contact any Maine agent if you cannot find the home tour icon option.
$449,500
16 Smith Street Harrison, ME 04040
- Type:
- Single Family
- Sq.Ft.:
- 2,860
- Status:
- Active
- Beds:
- 4
- Lot size:
- 0.45 Acres
- Year built:
- 1832
- Baths:
- 2.00
- MLS#:
- 1596300
ADDITIONAL INFORMATION
Nestled in the friendly village, this town home boasts a spacious yard. The home features 3 bedrooms and 3 versatile rooms that can be utilized as an office, den, or sitting room, and a 28' x 28' room above the garage Just a short distance away you'll find public beaches and boat launches on Crystal and Long Lake, along with downtown amenities such as the Deertrees Theater, charming Main Street restaurants, delightful ice cream shops, scenic hiking trails, located in a historic district, Conveniently situated to offer easy access to 4-season recreational opportunities including golf, skiing, hiking, fishing, and spectacular fall drives.
$749,000
819 Naples Road Harrison, ME 04040
- Type:
- Single Family
- Sq.Ft.:
- 2,420
- Status:
- Active
- Beds:
- n/a
- Lot size:
- 2.46 Acres
- Year built:
- 1985
- Baths:
- 1.00
- MLS#:
- 1583839
ADDITIONAL INFORMATION
Well established Family owned Marine Center! This great location has been repairing, selling and storing boats for many years! what's not to love being surrounded by several bodies of water. This property has over 7,000 sq ft of storage for boats , a office and barn for more storage! Don't miss out on building your own business or taking over one!



Copyright 2025 PrimeMLS, Inc. All rights reserved. This information is deemed reliable, but not guaranteed. The data relating to real estate displayed on this display comes in part from the IDX Program of PrimeMLS. The information being provided is for consumers’ personal, non-commercial use and may not be used for any purpose other than to identify prospective properties consumers may be interested in purchasing. Data last updated {{last updated}}.
Harrison Real Estate
The median home value in Harrison, ME is $328,900. This is lower than the county median home value of $470,000. The national median home value is $338,100. The average price of homes sold in Harrison, ME is $328,900. Approximately 55.61% of Harrison homes are owned, compared to 6.61% rented, while 37.79% are vacant. Harrison real estate listings include condos, townhomes, and single family homes for sale. Commercial properties are also available. If you see a property you’re interested in, contact a Harrison real estate agent to arrange a tour today!
Harrison, Maine 04040 has a population of 2,445. Harrison 04040 is less family-centric than the surrounding county with 19.52% of the households containing married families with children. The county average for households married with children is 30.7%.
The median household income in Harrison, Maine 04040 is $49,764. The median household income for the surrounding county is $80,679 compared to the national median of $69,021. The median age of people living in Harrison 04040 is 53.9 years.
Harrison Weather
The average high temperature in July is 78.3 degrees, with an average low temperature in January of 7 degrees. The average rainfall is approximately 48.2 inches per year, with 73.8 inches of snow per year.





