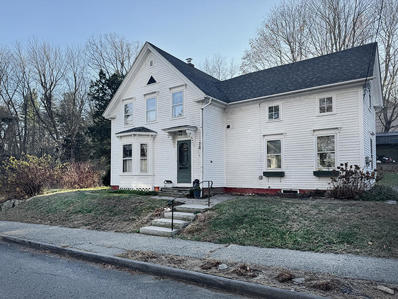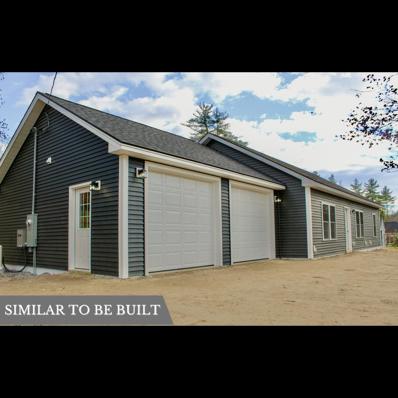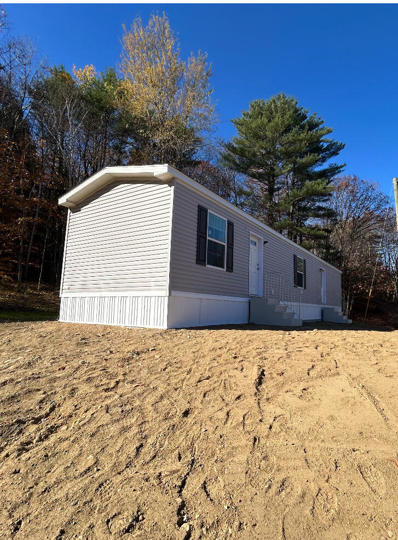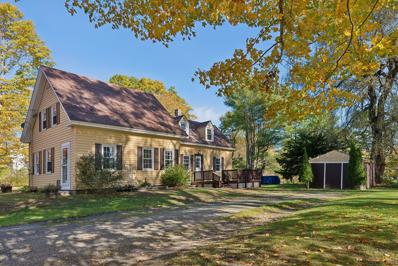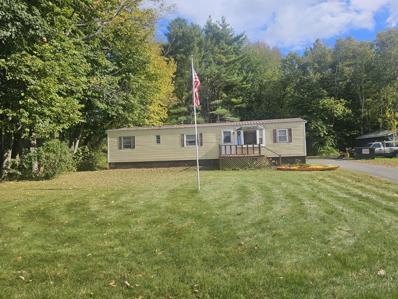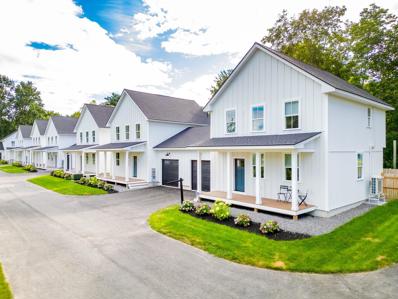Gardiner ME Homes for Sale
- Type:
- Single Family
- Sq.Ft.:
- 1,440
- Status:
- NEW LISTING
- Beds:
- 4
- Lot size:
- 0.47 Acres
- Year built:
- 1954
- Baths:
- 1.00
- MLS#:
- 1611423
ADDITIONAL INFORMATION
Here's a wonderful, spacious home in Historic Gardiner. Close to everything and just 5 minutes to I-95. Offering an applianced eat in kitchen, with lots of cupboards and counter space. Large front to back living room with hardwood floors and a woodstove hearth. Also, 4 bedrooms which is hard to find! One or more of the bedrooms could also be a den or office. Attached breezeway and large 2 car garage with electric doors. Full basement with laundry hook-ups. Huge attic for storage. Nice level lot. City utilities. A great home to call your own. Come see!
$549,000
147 Weeks Road Gardiner, ME 04345
- Type:
- Single Family
- Sq.Ft.:
- 1,600
- Status:
- Active
- Beds:
- 3
- Lot size:
- 2 Acres
- Year built:
- 2024
- Baths:
- 2.00
- MLS#:
- 1610831
ADDITIONAL INFORMATION
Welcome to this thoughtfully designed 3-bedroom, 2-bathroom home set on a serene 2-acre lot in Gardiner, offering a perfect blend of privacy, natural beauty, and convenience. Located just 3 minutes from Route 295 and 5 minutes to downtown Gardiner, this home provides quick access to Portland (50 minutes), Augusta, and Hallowell (15 minutes), making it ideal for commuting while enjoying the tranquility of a wooded setting. Crafted with attention to detail, this property is a showcase of quality materials and modern design, built for both comfort and style. Efficient propane-fired radiant heating, a 24,000 btu heat pump for additional heating and air conditioning, and buried electric/cable lines preserve the home's natural serenity. The handsome vertical vinyl siding of this home and composite shake shingling on its front gable create a tasteful and striking aesthetic, and provide peace-of-mind permanence. Preside over your tranquil surroundings from the beautiful, large front porch featuring maintenance-free composite decking, natural wood timber columns, and paneled pine ceiling with integrated outdoor lighting. Enter into a spacious, inviting living area with cathedral ceilings and recessed lighting. A gourmet kitchen boasts granite countertops and island, shaker-style cabinets, and high-quality appliances, including a propane range; a chef's dream. Primary suite includes a walk-in closet, and an en-suite bathroom with a shower and built-in seat. Two additional bedrooms with closets flank a second bath with shower/tub. Off the kitchen is a utility room equipped with washer, dryer, large utility sink, and potential for a home office or hobby area. Exit to a finished, attached 2-car garage with epoxy flooring, automatic door openers, EV charging outlet, and a large storage loft above. Work from home with an ethernet connection in every room. Perfectly placed and set back from the road, this beautifully constructed home is a haven of peace and privacy.
- Type:
- Single Family
- Sq.Ft.:
- 1,239
- Status:
- Active
- Beds:
- 2
- Lot size:
- 0.52 Acres
- Year built:
- 2004
- Baths:
- 2.00
- MLS#:
- 1610144
ADDITIONAL INFORMATION
Move-in ready waterfront home on Cobbosseecontee Stream! Well-built and well maintained, this turnkey home features an open concept kitchen, dining and living area, plus 2 Bedrooms and 2 full baths on a quiet dead-end road. Large entryway with generous laundry area and storage closets. Huge covered porch extends the full length of the house with wide open views of the back yard and waterfront. Oversized 2 car detached heated garage with unfinished room above for additional storage or office, including nice sized deck. overlooking the stream. Handicap accessible. On demand generator. Cobbosseecontee Stream features great boating, fishing, and swimming. Dock included. Rural setting yet convenient to Auburn/Lewiston, Augusta, and only minutes from I-295/95. Priced right and so much to offer. Will not last. Offers due Mon 12/9 by 5pm. Allow response time to Tuesday 12/10 at 5pm.
- Type:
- Single Family
- Sq.Ft.:
- 1,600
- Status:
- Active
- Beds:
- 3
- Lot size:
- 0.57 Acres
- Year built:
- 1883
- Baths:
- 2.00
- MLS#:
- 1609671
ADDITIONAL INFORMATION
Welcome to 129 Lincoln Avenue, a delightful home that captures the charm of Gardiner's historic appeal. This lovingly maintained home blends vintage character with modern comforts. Situated on a well landscaped double lot that provides ideal space for gatherings and gardening. Also nestled within walking distance to many attractions, The Gardiner Common, cozy coffee shop, vibrant entertainment center, parks, waterfront access, bakeries and restaurants. 129 Lincoln Avenue is a good blend of comfort and convenience.
- Type:
- Single Family
- Sq.Ft.:
- 1,232
- Status:
- Active
- Beds:
- 3
- Lot size:
- 2.25 Acres
- Year built:
- 2024
- Baths:
- 2.00
- MLS#:
- 1609634
ADDITIONAL INFORMATION
Located in tax friendly West Gardiner, this affordable new construction home is close to the interstate and everything Central Maine has to offer. This home features an open concept living area, a spacious kitchen that includes granite countertops, radiant heat, a primary bedroom with private bath, as well as a heated two car garage. All of this is situated on a country lot. Imagine moving into a home with no projects to do. Road association dues are $400.00 per year. Depending on when this home is put under contract, you can choose the colors of the kitchen cabinetry, the siding, and the flooring. You can also have the option to add heat pumps and a generator. Have not yet found your perfect property? This brand new three bedroom home could be what you're looking for. Call today to make this new home yours!
- Type:
- Single Family
- Sq.Ft.:
- 1,152
- Status:
- Active
- Beds:
- 4
- Lot size:
- 0.26 Acres
- Year built:
- 1957
- Baths:
- 1.00
- MLS#:
- 1609293
ADDITIONAL INFORMATION
Charming Cape Cod-style home in the heart of a picturesque small Maine town! This adorable 4-bedroom, 1 bathroom cape combines comfort and convenience with a cozy, classic layout. Featuring a one-car garage tucked underneath, this home offers easy access and added storage space. Inside, you'll find a warm and inviting living space with natural light throughout. The main floor includes a spacious living room, a bright kitchen with plenty of cabinet space, and two bedrooms—perfect for guests or a home office. Upstairs, two more bedrooms provide additional space and flexibility. Located just a short stroll from the vibrant main street, you'll have easy access to local shops, dining, and community events, all while relishing the quiet charm of small-town life.
- Type:
- Single Family
- Sq.Ft.:
- 2,443
- Status:
- Active
- Beds:
- 3
- Lot size:
- 2.14 Acres
- Year built:
- 1994
- Baths:
- 2.00
- MLS#:
- 1608635
ADDITIONAL INFORMATION
Welcome to Alexander Dr! This 3 bedroom 2 bath home with a 2 car detached garage is situated on 2.14 acres on a private road in Pittston, Maine. New flooring and paint on main floor, vaulted ceiling with skylights, and a primary bedroom with it's own bath. Finished basement hosts 2 bonus rooms, and a possible multipurpose room/Family room. Located on a quiet and private road with no association. Peaceful country setting but minutes from downtown Gardiner and the interstate.
$449,000
223 Capen Road Gardiner, ME 04345
- Type:
- Single Family
- Sq.Ft.:
- 2,650
- Status:
- Active
- Beds:
- 3
- Lot size:
- 3.22 Acres
- Year built:
- 1800
- Baths:
- 2.00
- MLS#:
- 1608437
ADDITIONAL INFORMATION
This charming center chimney cape is situated on a beautiful three-acre lot. Many original features have been preserved throughout the house, including hand-hewn exposed beams and original wainscoting in the kitchen and living room, made from single-width boards. The bright and sunny kitchen has been completely renovated to include modern conveniences, such as Corian countertops, new cabinetry, and a spacious pantry. New windows have been installed throughout the home, which consists of three bedrooms, two bathrooms, an office, a living room with a pellet stove, and a screened-in porch. An attached two-story barn with a workshop adds to the property's appeal. Additionally, the home's systems have been recently updated, including spray foam insulation in the basement and a new concrete floor.
- Type:
- Single Family
- Sq.Ft.:
- 2,249
- Status:
- Active
- Beds:
- 3
- Lot size:
- 8.2 Acres
- Year built:
- 2018
- Baths:
- 2.00
- MLS#:
- 1608501
ADDITIONAL INFORMATION
Welcome to 46 Woodland Drive, located in tax friendly West Gardiner. Discover your private retreat in this like-new, 3 bed 2bath, ranch style home. Built in 2018, this home has been thoughtfully designed with custom features and ample space. Enter through a convenient mudroom off of the oversized two bay garage. Once inside you'll find three bedrooms, a full bath, and first floor laundry. Enjoy an open floor plan that flows seamlessly from the kitchen to the living area. A large island, abundant cabinet space and a full pantry are just a few of the kitchen features. The spacious, main level primary suite is just beyond the living area on its own side of the home. Venture downstairs to find a finished bonus room perfect for a home office, bonus room, or play area. Outside, the wrap around deck leads to a pool and entertaining space. There are several out buildings, ideal for a hobbyist as well as storage. Take advantage of all 8.2 acres as well as the deeded access to Cobosseecontee Stream. Close proximity to the interstate and only minutes to town, this well appointed property combines style and function. Call for a private showing today!
- Type:
- Single Family
- Sq.Ft.:
- 1,900
- Status:
- Active
- Beds:
- 3
- Lot size:
- 1.41 Acres
- Year built:
- 1970
- Baths:
- 2.00
- MLS#:
- 1608464
ADDITIONAL INFORMATION
Welcome to your dream home! Nestled in a peaceful rural subdivision, this spacious 4-bedroom, 2-bathroom ranch offers the perfect blend of comfort and country living. Key Features: Spacious Living: Enjoy an open-concept layout with a bright and airy living room that flows seamlessly into the dining area and kitchen. Generous Bedrooms: Four well-sized bedrooms provide plenty of space for family and guests. Outdoor Oasis: Step outside to your expansive backyard, perfect for gardening, play, or relaxing under the stars. You'll love the fenced in back yard! The scenic views of surrounding nature make it an ideal retreat. Quiet Community: Experience the tranquility of rural living while being just a short drive from local amenities, schools, and recreational activities. This home is perfect for families, nature lovers, or anyone looking to escape the hustle and bustle of city life. Don't miss the opportunity to make this your forever home! Contact us today for a showing!
- Type:
- Manufactured Home
- Sq.Ft.:
- 800
- Status:
- Active
- Beds:
- 2
- Lot size:
- 1.9 Acres
- Year built:
- 2024
- Baths:
- 2.00
- MLS#:
- 1607133
ADDITIONAL INFORMATION
Welcome to this beautiful new single-wide with an open concept design. A new two bedroom and two bathroom home. This home has a one-year Builder's Warranty . new construction so no taxes set yet. Taxes based on old home
- Type:
- Single Family
- Sq.Ft.:
- 1,453
- Status:
- Active
- Beds:
- 3
- Lot size:
- 0.64 Acres
- Year built:
- 1820
- Baths:
- 1.00
- MLS#:
- 1607002
ADDITIONAL INFORMATION
This 3 bedroom, 1 bathroom home has been tastefully updated without losing it's original charm and character! The large eat-in kitchen opens into a dining or sitting room with a pellet stove. The first floor also includes the living room, a bedroom and a full bathroom with a tile shower. The upstairs features 2 bedrooms and a family room. Beautiful exposed beams, and hardwood flooring throughout much of the home. 2-car detached garage and a shed for storage. The property includes a 0.64 acre, level lot, close to the interstate and downtown Gardiner. Offer deadline of Sunday, 10/20 at 5pm, with a response time before Monday, 10/21 at 12pm.
$323,000
26 Orchard Street Gardiner, ME 04345
- Type:
- Single Family
- Sq.Ft.:
- 1,000
- Status:
- Active
- Beds:
- 2
- Lot size:
- 0.95 Acres
- Year built:
- 2024
- Baths:
- 2.00
- MLS#:
- 1606747
ADDITIONAL INFORMATION
This brand new home is waiting to welcome you. Bright and inviting, open concept kitchen and living space with two bedrooms and two full, spacious bathrooms. A butcher block island in the kitchen is one of the many special touches in this home. Both bedrooms have scenic and serene wooded views. Attention was paid to energy efficiency with radiant heat and a heat pump as well as energy efficient appliances. This property is close to town while offering a quiet .95 acre lot on a dead-end street. Schedule your showing today!!!
- Type:
- Manufactured Home
- Sq.Ft.:
- 728
- Status:
- Active
- Beds:
- 2
- Lot size:
- 0.89 Acres
- Year built:
- 1974
- Baths:
- 1.00
- MLS#:
- 1605430
ADDITIONAL INFORMATION
Discover the perfect blend of privacy and convenience in this charming 2-bedroom, 1-bath mobile home. Boasting two newer heat pumps, a well-maintained lawn, and a garage. This property presents an opportunity for exploration with the planned development zone.
- Type:
- Single Family
- Sq.Ft.:
- 1,512
- Status:
- Active
- Beds:
- 3
- Lot size:
- 1.52 Acres
- Year built:
- 2024
- Baths:
- 2.00
- MLS#:
- 1604682
- Subdivision:
- HOA to be established
ADDITIONAL INFORMATION
Build package underway in quiet, tax friendly West Gardiner. A 1,512 sq. ft. 3 bedroom, 2 bath ranch with an attached 2 car garage on a slab, sitting on a private 1.52+/- acre lot in the new Beaulieu Lane subdivision. Large, open concept Living Rm/kitchen/dining room with cathedral ceilings. Within the allocated budgets, you're able to pick the finishes for the kitchen cabinets, countertops, flooring and paint colors. Don't miss this opportunity to add your personal touches and transform this build package into your new home. (Pictures are of an example build)
- Type:
- Single Family
- Sq.Ft.:
- 2,550
- Status:
- Active
- Beds:
- 3
- Lot size:
- 0.2 Acres
- Year built:
- 1880
- Baths:
- 2.00
- MLS#:
- 1603892
ADDITIONAL INFORMATION
A gem in Gardiner! Attention to detail shows in this bright and inviting 3 bedroom, 2 bathroom home with a garage. From the roof down to the furnace, this property has been completely upgraded- new roof and siding, all new appliances, completely new plumbing, new electric and fixtures as well as fresh paint and all new flooring- there are even towel warmers in both bathrooms! New front entry steps and new side porch and steps. Energy efficiency was kept in mind with insulation added throughout as well as new Purmo radiators, a new furnace and hot water heater. Great location in town, close to the turnpike.
- Type:
- Condo
- Sq.Ft.:
- 1,600
- Status:
- Active
- Beds:
- 3
- Lot size:
- 0.62 Acres
- Year built:
- 2020
- Baths:
- 4.00
- MLS#:
- 1601313
- Subdivision:
- Cobbossee Condo HOA
ADDITIONAL INFORMATION
Welcome to 3 Cobbossee Avenue! Views from every window paint a picture as they overlook the Cobbossee Stream. This 1st floor quality condominium offers an open style kitchen, dining area, and living room area. A primary bedroom with walk-in closet and primary bath for privacy, and a second bedroom with separate bath, complete this 1st floor. There is also a third bedroom, or office, on the lower level. Includes a 1-car garage and a convenient way of life. Pets are allowed! Huge consideration!!! Once again, pets are allowed, which is uncommon in condominiums!
$460,000
33 Magnolia Lane Gardiner, ME 04345
- Type:
- Single Family
- Sq.Ft.:
- 1,376
- Status:
- Active
- Beds:
- 3
- Year built:
- 2024
- Baths:
- 3.00
- MLS#:
- 1600981
ADDITIONAL INFORMATION
Welcome to Gardiner's newest community! Located just blocks from the Kennebec River and downtown Gardiner, these custom homes offer stunning finishes, including custom kitchen cabinetry, quartz countertops, and wood & tile flooring. The first floor features an open-concept design, seamlessly combining the kitchen, dining area, and living room, along with a convenient half bath. Upstairs, the primary bedroom suite boasts dual sinks and a custom tile walk-in shower. Additionally, there's a second spacious bedroom and a versatile third bedroom, perfect for an office or nursery, with a shared full bath. Enjoy year-round comfort with three heat pumps throughout the home, keeping you cool in the summer and warm in the winter. Step outside to your private, fenced-in patio—ideal for relaxing with family and pets. The home also features an energy-efficient heat pump water heater and a one-car garage with direct access to the living area. Purchase now in this vibrant town filled with delicious restaurants and bars, historic buildings, beautiful parks, and entertainment options like Johnson Hall and waterfront summer concerts. The $295 monthly association fee covers water, sewer, snow plowing, landscaping, reserves for future exterior items, and master insurance.
$460,000
29 Magnolia Lane Gardiner, ME 04345
- Type:
- Single Family
- Sq.Ft.:
- 1,376
- Status:
- Active
- Beds:
- 3
- Year built:
- 2024
- Baths:
- 3.00
- MLS#:
- 1600977
ADDITIONAL INFORMATION
Welcome to Gardiner's newest community! Located just blocks from the Kennebec River and downtown Gardiner, these custom homes offer stunning finishes, including custom kitchen cabinetry, quartz countertops, and wood & tile flooring. The first floor features an open-concept design, seamlessly combining the kitchen, dining area, and living room, along with a convenient half bath. Upstairs, the primary bedroom suite boasts dual sinks and a custom tile walk-in shower. Additionally, there's a second spacious bedroom and a versatile third bedroom, perfect for an office or nursery, with a shared full bath. Enjoy year-round comfort with three heat pumps throughout the home, keeping you cool in the summer and warm in the winter. Step outside to your private, fenced-in patio—ideal for relaxing with family and pets. The home also features an energy-efficient heat pump water heater and a one-car garage with direct access to the living area. Purchase now in this vibrant town filled with delicious restaurants and bars, historic buildings, beautiful parks, and entertainment options like Johnson Hall and waterfront summer concerts. The $295 monthly association fee covers water, sewer, snow plowing, landscaping, reserves for future exterior items, and master insurance.
$450,000
25 Magnolia Lane Gardiner, ME 04345
- Type:
- Single Family
- Sq.Ft.:
- 1,376
- Status:
- Active
- Beds:
- 3
- Year built:
- 2024
- Baths:
- 3.00
- MLS#:
- 1600973
ADDITIONAL INFORMATION
Welcome to Gardiner's newest community! Located just blocks from the Kennebec River and downtown Gardiner, these custom homes offer stunning finishes, including custom kitchen cabinetry, quartz countertops, and wood & tile flooring. The first floor features an open-concept design, seamlessly combining the kitchen, dining area, and living room, along with a convenient half bath. Upstairs, the primary bedroom suite boasts dual sinks and a custom tile walk-in shower. Additionally, there's a second spacious bedroom and a versatile third bedroom, perfect for an office or nursery, with a shared full bath. Enjoy year-round comfort with three heat pumps throughout the home, keeping you cool in the summer and warm in the winter. Step outside to your private, fenced-in patio—ideal for relaxing with family and pets. The home also features an energy-efficient heat pump water heater and a one-car garage with direct access to the living area. Purchase now in this vibrant town filled with delicious restaurants and bars, historic buildings, beautiful parks, and entertainment options like Johnson Hall and waterfront summer concerts. The $295 monthly association fee covers water, sewer, snow plowing, landscaping, reserves for future maintenance items, and master insurance.
$450,000
21 Magnolia Lane Gardiner, ME 04345
- Type:
- Single Family
- Sq.Ft.:
- 1,376
- Status:
- Active
- Beds:
- 3
- Year built:
- 2024
- Baths:
- 3.00
- MLS#:
- 1600971
ADDITIONAL INFORMATION
Welcome to Gardiner's newest community! Located just blocks from the Kennebec River and downtown Gardiner, these custom homes offer stunning finishes, including custom kitchen cabinetry, quartz countertops, and wood & tile flooring. The first floor features an open-concept design, seamlessly combining the kitchen, dining area, and living room, along with a convenient half bath. Upstairs, the primary bedroom suite boasts dual sinks and a custom tile walk-in shower. Additionally, there's a second spacious bedroom and a versatile third bedroom, perfect for an office or nursery, with a shared full bath. Enjoy year-round comfort with three heat pumps throughout the home, keeping you cool in the summer and warm in the winter. Step outside to your private, fenced-in patio—ideal for relaxing with family and pets. The home also features an energy-efficient heat pump water heater and a one-car garage with direct access to the living area. Purchase now in this vibrant town filled with delicious restaurants and bars, historic buildings, beautiful parks, and entertainment options like Johnson Hall and waterfront summer concerts. The $295 monthly association fee covers water, sewer, snow plowing, landscaping, reserves for future exterior items, and master insurance. Call today to schedule your private tour!
$450,000
17 Magnolia Lane Gardiner, ME 04345
- Type:
- Single Family
- Sq.Ft.:
- 1,376
- Status:
- Active
- Beds:
- 3
- Year built:
- 2024
- Baths:
- 3.00
- MLS#:
- 1600970
ADDITIONAL INFORMATION
Welcome to Gardiner's newest community! Located just blocks from the Kennebec River and downtown Gardiner, these custom homes offer stunning finishes, including custom kitehen cabinets, quartz countertops, and wood & tile flooring. The first floor features an open-concept design, seamlessly combining the kitchen, dining area, and living room, along with a convenient half bath. Upstairs, the primary bedroom suite boasts dual sinks and a custom tile walk-in shower. Additionally, there's a second spacious bedroom and a versatile third bedroom, perfect for an office or nursery, with a shared full bath. Enjoy year-round comfort with three heat pumps throughout the home, keeping you cool in the summer and warm in the winter. Step outside to your private, fenced-in patio—ideal for relaxing with family and pets. The home also features an energy-efficient heat pump water heater and a one-car garage with direct access to the living area. Purchase now in this vibrant town filled with delicious restaurants and bars, historic buildings, beautiful parks, and entertainment options like Johnson Hall and waterfront summer concerts. The $295 monthly association fee covers water, sewer, snow plowing, landscaping, reserves for future exterior items, and master insurance. Discover the exceptional lifestyle where maintenance is a thing of the past!
$475,000
15 Magnolia Lane Gardiner, ME 04345
- Type:
- Single Family
- Sq.Ft.:
- 1,592
- Status:
- Active
- Beds:
- 3
- Year built:
- 2024
- Baths:
- 3.00
- MLS#:
- 1600964
ADDITIONAL INFORMATION
Welcome to Gardiner's newest community! Located just blocks from the Kennebec River and downtown Gardiner, these custom homes offer stunning finishes, including maple cabinetry, quartz countertops, and wood & tile flooring. The first floor features an open-concept design, seamlessly combining the kitchen, dining area, and living room, along with a convenient half bath. Upstairs, the primary bedroom suite boasts dual sinks and a custom tile walk-in shower. Additionally, there's a second spacious bedroom and a versatile third bedroom, perfect for an office or nursery, with a shared full bath. This unit also includes a finished basement room with electric heating. Enjoy year-round comfort with three heat pumps throughout the home, keeping you cool in the summer and warm in the winter. Step outside to your private, fenced-in patio—ideal for relaxing with family and pets. The home also features an energy-efficient heat pump water heater and a one-car garage with direct access to the living area. Purchase now in this vibrant town filled with delicious restaurants and bars, historic buildings, beautiful parks, and entertainment options like Johnson Hall and waterfront summer concerts. The $295 monthly association fee covers water, sewer, snow plowing, landscaping, reserves for future exterior items and master insurance. Amount of land owned by each condo will vary.
$475,000
11 Magnolia Lane Gardiner, ME 04345
- Type:
- Single Family
- Sq.Ft.:
- 1,592
- Status:
- Active
- Beds:
- 3
- Year built:
- 2024
- Baths:
- 3.00
- MLS#:
- 1600959
ADDITIONAL INFORMATION
Welcome to Gardiner's newest community! Located just blocks from the Kennebec River and downtown Gardiner, these custom homes offer stunning finishes, including custom kitchen cabinetry,, quartz countertops, and wood & tile flooring. The first floor features an open-concept design, seamlessly combining the kitchen, dining area, and living room, along with a convenient half bath. Upstairs, the primary bedroom suite boasts dual sinks and a custom tile walk-in shower. Additionally, there's a second spacious bedroom and a versatile third bedroom, perfect for an office or nursery, with a shared full bath. This unit also includes a finished basement room with electric heating. Enjoy year-round comfort with three heat pumps throughout the home, keeping you cool in the summer and warm in the winter. Step outside to your private, fenced-in patio—ideal for relaxing with family and pets. The home also features an energy-efficient heat pump water heater and a one-car garage with direct access to the living area. Purchase now in this vibrant town filled with delicious restaurants and bars, historic buildings, beautiful parks, and entertainment options like Johnson Hall and waterfront summer concerts. The $295 monthly association fee covers water, sewer, snow plowing, landscaping, reserves for future exterior items, and master insurance.
$460,000
33 Magnolia Lane Gardiner, ME 04345
- Type:
- Condo
- Sq.Ft.:
- 1,376
- Status:
- Active
- Beds:
- 3
- Year built:
- 2024
- Baths:
- 3.00
- MLS#:
- 1600910
ADDITIONAL INFORMATION
Welcome to Gardiner's newest community! Located just blocks from the Kennebec River and downtown Gardiner, these custom homes offer stunning finishes, including custom kitchen cabinetry, quartz countertops, and wood & tile flooring. The first floor features an open-concept design, seamlessly combining the kitchen, dining area, and living room, along with a convenient half bath. Upstairs, the primary bedroom suite boasts dual sinks and a custom tile walk-in shower. Additionally, there's a second spacious bedroom and a versatile third bedroom, perfect for an office or nursery, with a shared full bath. Enjoy year-round comfort with three heat pumps throughout the home, keeping you cool in the summer and warm in the winter. Step outside to your private, fenced-in patio—ideal for relaxing with family and pets. The home also features an energy-efficient heat pump water heater and a one-car garage with direct access to the living area. Purchase now in this vibrant town filled with delicious restaurants and bars, historic buildings, beautiful parks, and entertainment options like Johnson Hall and waterfront summer concerts. The $295 monthly association fee covers water, sewer, snow plowing, landscaping, reserves for future exterior items, and master insurance.


Gardiner Real Estate
The median home value in Gardiner, ME is $248,900. This is lower than the county median home value of $274,300. The national median home value is $338,100. The average price of homes sold in Gardiner, ME is $248,900. Approximately 56.19% of Gardiner homes are owned, compared to 31.17% rented, while 12.63% are vacant. Gardiner real estate listings include condos, townhomes, and single family homes for sale. Commercial properties are also available. If you see a property you’re interested in, contact a Gardiner real estate agent to arrange a tour today!
Gardiner, Maine 04345 has a population of 5,944. Gardiner 04345 is less family-centric than the surrounding county with 14.37% of the households containing married families with children. The county average for households married with children is 24.69%.
The median household income in Gardiner, Maine 04345 is $57,458. The median household income for the surrounding county is $58,097 compared to the national median of $69,021. The median age of people living in Gardiner 04345 is 42 years.
Gardiner Weather
The average high temperature in July is 78.8 degrees, with an average low temperature in January of 10.1 degrees. The average rainfall is approximately 45.4 inches per year, with 69.2 inches of snow per year.



