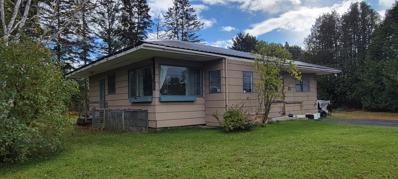Frenchville ME Homes for Sale
- Type:
- Single Family
- Sq.Ft.:
- 1,568
- Status:
- Active
- Beds:
- 3
- Lot size:
- 0.28 Acres
- Year built:
- 1956
- Baths:
- 1.00
- MLS#:
- 1607010
ADDITIONAL INFORMATION
Move-in ready and affordable! This 3 bedroom ranch with bonus room is just the right size and price. Enjoy one floor living with a laundry area in the bathroom. The kitchen has lots of cabinet and countertop space. It sits on a quarter acree and is almost fully tree lined. The back and side yards are private and quiet and are great for relaxing or lawn games. Plenty of room to build a garage or shed if needed. The house sits on a full foundation. There is a new metal roof and it can be sold furnished. The ATV and snowmobile trails are closeby and the town of Madawaska is just a mile away. Don't miss out on an this affordable buy! Call today!

Listing data is derived in whole or in part from the Maine IDX and is for consumers' personal, noncommercial use only. Dimensions are approximate and not guaranteed. All data should be independently verified. © 2025 Maine Real Estate Information System, Inc. All Rights Reserved.

Frenchville Real Estate
The median home value in Frenchville, ME is $92,300. This is lower than the county median home value of $157,200. The national median home value is $338,100. The average price of homes sold in Frenchville, ME is $92,300. Approximately 74.49% of Frenchville homes are owned, compared to 10.38% rented, while 15.12% are vacant. Frenchville real estate listings include condos, townhomes, and single family homes for sale. Commercial properties are also available. If you see a property you’re interested in, contact a Frenchville real estate agent to arrange a tour today!
Frenchville, Maine has a population of 789. Frenchville is more family-centric than the surrounding county with 27.93% of the households containing married families with children. The county average for households married with children is 23.53%.
The median household income in Frenchville, Maine is $50,667. The median household income for the surrounding county is $47,278 compared to the national median of $69,021. The median age of people living in Frenchville is 54.1 years.
Frenchville Weather
The average high temperature in July is 75.1 degrees, with an average low temperature in January of -3.6 degrees. The average rainfall is approximately 37.1 inches per year, with 96.9 inches of snow per year.
