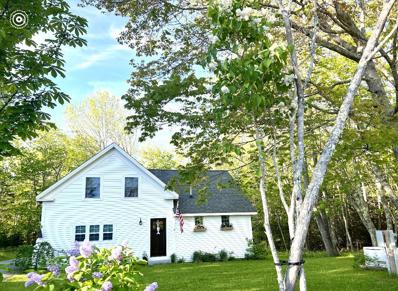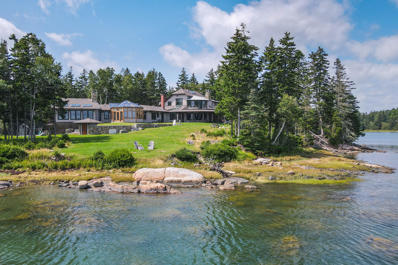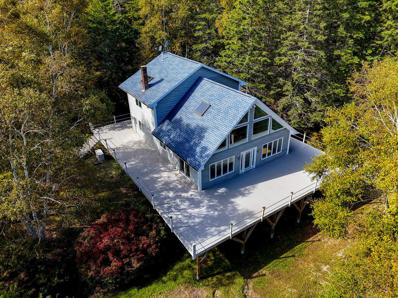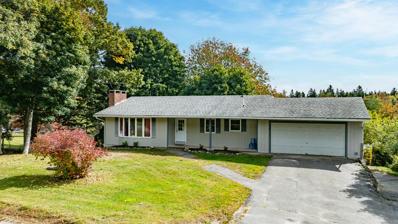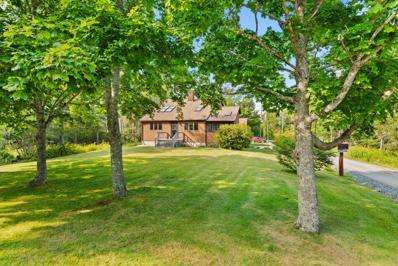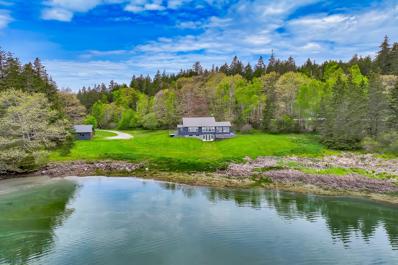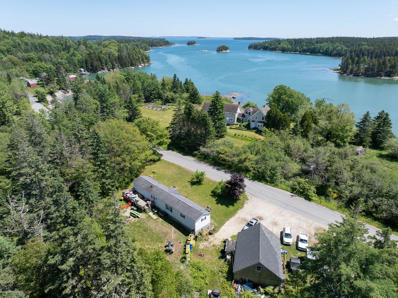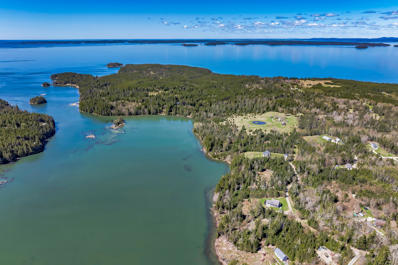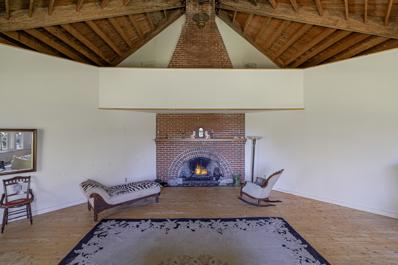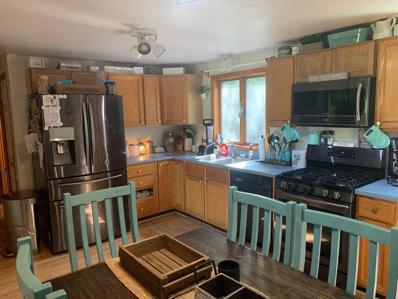Deer Isle ME Homes for Sale
- Type:
- Single Family
- Sq.Ft.:
- 1,410
- Status:
- Active
- Beds:
- 3
- Lot size:
- 0.25 Acres
- Year built:
- 1925
- Baths:
- 2.00
- MLS#:
- 1609720
ADDITIONAL INFORMATION
Newly renovated Open concept modern farm house post & beam. Features new appliances, bamboo flooring & granite counter top. First floor primary bedroom, 16x24 addition with cathedral ceiling & full bathroom ensuite, high end features, including large jacuzzi tub & carrara vanity. This 3 bedroom 2 full bath home is designed for entertaining, with a large deck & outdoor kitchen. It is beautifully landscaped with perennial gardens & mature trees. This home has been completely insulated & has new roof, under ground electricity, new plumbing and automatic generator. It is nestled in Greenlaw Cove, 5 mins to Eggemoggin Reach Beach. It is close to Deer Isle Village, a short drive to Haystack Mountain School & downtown Stonington
$3,750,000
72-80 Tennis Road Road Deer Isle, ME 04627
- Type:
- Single Family
- Sq.Ft.:
- 5,700
- Status:
- Active
- Beds:
- 5
- Lot size:
- 4.6 Acres
- Year built:
- 2006
- Baths:
- 6.00
- MLS#:
- 1606855
ADDITIONAL INFORMATION
Pickering Lodge. This exquisite 5-bedroom home, set on a private oceanfront point, offers unparalleled craftsmanship and design. Constructed in 2006, it embodies the finest attention to detail, reminiscent of Arts and Crafts architecture blended with the California Lodge style. Offering complete privacy, forever views, and surrounded entirely by water. Upon entry, you are welcomed by a grand staircase that floods the home with natural light from dramatic skylights. The home's warm elegance is felt throughout, combining luxury with a cozy, inviting atmosphere. The formal library features custom cabinetry, a bar sink, and fireplace. The heart of the home is the living room, which boasts a bold granite fireplace and a coffered ceiling. This central space opens to both a screened porch and a covered porch with expansive ocean views. There is an adjoining dining room with French doors, and media room with tiered theater seating. The inviting kitchen is a chef's dream, featuring a wood-fired pizza oven, cozy breakfast nook, large granite islands, dual ovens and sinks, a Subzero refrigerator, and walk-in pantry. The second floor includes four bedrooms and three full bathrooms. The primary bedroom features a granite fireplace, a private deck, and a spa-like bathroom. The wing off the kitchen leads to a spectacular glass conservatory housing an endless pool and spa. This wing also includes a formal guest suite with a bar, full bathroom, great room, and a private room with a Murphy bed. The attached two-car garage allows for easy access to a large mudroom and an elevator for universal accessibility. Outside, the landscaped grounds are graced with granite walls and pathways, as well as a Finlandia sauna and outdoor shower. The property is equipped with a new security system, whole-house generators, and air conditioning. The separate carriage house at the entrance provides an ideal space for guests or a caretaker. Mooring included. A magnificent year-round waterfront home.
- Type:
- Single Family
- Sq.Ft.:
- 3,774
- Status:
- Active
- Beds:
- 3
- Lot size:
- 1.88 Acres
- Year built:
- 1996
- Baths:
- 3.00
- MLS#:
- 1605913
ADDITIONAL INFORMATION
Experience the best of Maine living in this Contemporary, tucked away in the woods on the desirable Goose Cove Road in Deer Isle. With its abundance of southern light and high ceilings, this home offers a peaceful retreat nestled among the trees. Construction began in 1996 and was completed in 2000. The home offers three spacious bedrooms and three full baths spread across three levels, creating an inviting and functional space for year-round or vacation living. The daylight, walk-out basement offers a large, open living area, currently serving as a recreation room—perfect for entertaining or relaxing. This level also includes a full bathroom with laundry hookups, and a flexible room ideal for hobbies, guests, or office. The main floor is designed with a bright, open layout, bringing together the living room, dining room, and kitchen—all bathed in natural light from a wall of south-facing windows that overlook the surrounding woods. Three doors open out to a wraparound deck, perfect for enjoying the outdoors. The kitchen is well-appointed, with granite countertops and a central island that makes it a great space for cooking and gathering. Just off the kitchen is an office, full bathroom, and additional bedroom. Upstairs, the primary suite offers a spacious, private retreat with a generous bathroom that features a jetted tub and separate shower. Located on a quiet side road, this home provides easy access to the villages of Deer Isle and Stonington, with frontage on both Goose Cove Road and Route 15A. The wooded lot offers privacy and space for future projects like a workshop or garage. This is a great opportunity to enjoy all that Maine has to offer!
$375,000
278 Sunset Road Deer Isle, ME 04627
- Type:
- Single Family
- Sq.Ft.:
- 2,116
- Status:
- Active
- Beds:
- 2
- Lot size:
- 1.1 Acres
- Year built:
- 1976
- Baths:
- 3.00
- MLS#:
- 1605919
ADDITIONAL INFORMATION
Attention, investors! This property features a finished basement apartment, offering potential rental income in a desirable location from both the main residence and the rental unit. Alternatively, occupy one unit and let the rental income assist with your mortgage payments. Or use the downstairs as a multipurpose room, extra family room, fantastic primary suite, game room for the kiddos, the options are numerous. It's also an excellent area for accommodating guests (and you will have guests in this picturesque region of Maine). Situated near a public beach and the Island Country Club, known for its superb golf and clay tennis courts, this opportunity is not to be missed! Arrange your private tour today, or explore the Matterport 3D Virtual tour.
- Type:
- Single Family
- Sq.Ft.:
- 2,084
- Status:
- Active
- Beds:
- 3
- Lot size:
- 2.3 Acres
- Year built:
- 1986
- Baths:
- 3.00
- MLS#:
- 1600816
ADDITIONAL INFORMATION
Don't let this opportunity slip away! This Saltbox with plenty of extras is located in Pressy Village, just minutes from the wide variety of activities the Island has to offer, Beautiful Beaches, walking trails, shopping, dining, golf, art and so much more all at your fingertips! This home boasts a large light filled open living area, 3 bedrooms and 2.5 bathrooms. A delightful sunroom to enjoy all of Maine's seasons! A comprehensive basement layout with built-in bar and half bath, offering the ultimate entertaining experience for guests! There is a 2+ car detached garage with room to expand above, tared driveway, auto generator and heat pumps! It's a must see!
- Type:
- Single Family
- Sq.Ft.:
- 700
- Status:
- Active
- Beds:
- 2
- Lot size:
- 1.5 Acres
- Year built:
- 1950
- Baths:
- 2.00
- MLS#:
- 1599267
ADDITIONAL INFORMATION
Enjoy bold southerly views from this charming shingled cottage, situated just across the road from Penobscot Bay. Located towards the end of the peaceful and lightly traveled Haskell District Road in Little Deer Isle, this cottage offers tranquility and charm. The first floor features a comfortable eat-in kitchen, a cozy living room, a half bath, and a spacious entryway. Upstairs, you'll find two bedrooms and a full bath with a laundry area. Spend your mornings sipping coffee on the deck while watching birds soar over the water, or your evenings listening to the tides roll in and out of the sandy beach across the street. A large, one-bay garage provides ample storage and workspace. You'll fall in love with the stunning view as you round the corner to enter the property. This is the ideal Maine cottage, nestled in a delightful neighborhood close to both on- and off-island amenities.
- Type:
- Single Family
- Sq.Ft.:
- 1,000
- Status:
- Active
- Beds:
- 2
- Lot size:
- 2.6 Acres
- Year built:
- 1968
- Baths:
- 1.00
- MLS#:
- 1596534
- Subdivision:
- Merchants Point Road Association
ADDITIONAL INFORMATION
Nestled at the head of a tranquil tidal cove overlooking Southeast Harbor, this property spans 2.6 acres with an impressive 340 feet of private ocean frontage. As you step onto the grounds, you'll be greeted by a 2-bedroom year-round home that seamlessly blends comfort and natural beauty. Inside, the home features refinished hardwood floors, newer replacement windows that frame breathtaking vistas of the harbor, a walkout basement and many recent updates including a Bosch gas stove top, XO exhaust fan, stainless refrigerator and stainless gas wall oven. The roofs on the main house, garage and well house have been recently updated, and the interior and exterior have been freshly painted. New wood siding along with new French doors and windows for the walk-out basemen complete the exterior. The bathroom has been completely remodeled with elegant floor tiles, tile tub surround, new fixtures, and modern lighting. It's the outdoor space that truly steal the show. Imagine sipping your morning coffee on the deck, surrounded by the sounds of wildlife and the gentle sea breeze. The three-season room provides a cozy retreat, allowing you to soak in the views no matter the weather. Tucked away in a private mid-island location, this haven offers serenity while remaining conveniently close to all island activities. And for those with a penchant for tinkering or storage needs, the separate two-car garage with its new overhead doors provides ample space for your workshop or belongings. This property is a harmonious blend of natural beauty, comfort, and convenience - a place where you can unwind, connect with nature, and savor the stunning coastal vistas. The property has a strong rental history and conveys fully furnished.
- Type:
- Manufactured Home
- Sq.Ft.:
- 980
- Status:
- Active
- Beds:
- 2
- Lot size:
- 1.11 Acres
- Year built:
- 1986
- Baths:
- 2.00
- MLS#:
- 1593418
ADDITIONAL INFORMATION
Located on Sunshine Road, just across from Pickering Cove and the beautiful Tennis Nature Preserve, this comfortable mobile home sits on a 1.1-acre lot with a 2-bay garage/workshop. This older mobile home offers 2 bedrooms, 2 baths, comfortable living areas, and a private back deck. Live in this home until you're ready to build, or rent it out to generate income and provide much-needed year-round housing on Deer Isle. The south-facing lot features mature plantings in a sweet neighborhood. This excellent location in the Mountainville section of Sunshine Road is near the beloved Nervous Nellie's Jams and Jellies and the renowned Haystack Mountain School of Crafts. This is a great opportunity for home ownership in a desirable area.
$1,295,000
36 Fox Hollow Lane Deer Isle, ME 04627
- Type:
- Single Family
- Sq.Ft.:
- 1,000
- Status:
- Active
- Beds:
- 1
- Lot size:
- 48 Acres
- Year built:
- 1982
- Baths:
- 1.00
- MLS#:
- 1589481
ADDITIONAL INFORMATION
Nestled on a pristine island paradise, this 48-acre retreat offers unparalleled privacy and world-class scenery. With 650 feet of ocean frontage overlooking Crockett Cove, you'll be captivated by the breathtaking views. The property features open fields, pastures, woods, and water with majestic evergreens, filling the air with their fresh scent. A portion of this property borders Nature Conservancy land used as a starting point to Barred Island Preserve where you can take in commanding views of rugged Maine coastline overlooking Isle Au Haut and beyond with beaches on either side of the bar to Barred Island. Imagine strolling across the low tide view, spotting ospreys, and immersing yourself in the natural beauty. As you explore Fox Hollow, you'll discover a Gambrel barn with stables, tack room and hay loft - a perfect space for animals, storage or perhaps a farm-to-table experience. The one-bedroom, one bath year-round ranch house has a full walkout basement and overlooks a serene farm pond with elevated views of Crockett Cove in the distance beyond. There is a full house generator for peace of mind along with other out buildings. Enjoy a multitude of wildlife from this private sanctuary. Located just a mile from renowned Aragosta Restaurant, this tranquil haven is directly across from the Frederick Law Olmsted property on Goose Cove Road. Whether you envision a family compound or a unique commercial venture, the possibilities here are boundless. Come take a look and let your imagination soar!
$389,000
73 Pearl Drive Deer Isle, ME 04627
- Type:
- Single Family
- Sq.Ft.:
- 3,000
- Status:
- Active
- Beds:
- 1
- Lot size:
- 3.4 Acres
- Year built:
- 1992
- Baths:
- 1.00
- MLS#:
- 1589125
ADDITIONAL INFORMATION
Nestled amidst the tranquil embrace of a private woodland, this one-of-a-kind octagonal home, constructed in 1992, offers a rare opportunity to immerse yourself in a peaceful haven with beautiful water vistas. Positioned near the rugged granite coastline of Deer Isle, the property set on 3.4 acres offers distant views of Cape Rosier, Islesboro, and boating activities on Penobscot Bay. With 3000 feet of living space, there is plenty of room for the entire family. Step inside to find a spacious great room, where the warmth of a wood-burning fireplace invites relaxation and contemplation. The room's grandeur is amplified by soaring ceilings and a staircase leading to a cozy loft area, presenting a canvas for your imagination. The kitchen, brimming with potential for Eden-like culinary spaces, awaits your personal touch to become the heart of the home. The residence features a comfortably sized first floor bedroom, seamlessly connected to a full bathroom, ensuring privacy and convenience. The upper level, currently an open loft, holds the promise of transformation into an additional bedroom, expanding your living space. Located a short drive from mid-island's cherished amenities, this home is a stone's throw from the local school, Deer Isle Village and The Galley grocery store, ensuring your needs are always within reach. The property's wooded surroundings offer a natural sanctuary, while nearby public beaches beckon for leisurely days spent by the sea. Seize the chance to own this architectural gem and craft your own slice of paradise. Call today to embark on your journey to a life defined by nature's beauty and quietude.
- Type:
- Single Family
- Sq.Ft.:
- 1,400
- Status:
- Active
- Beds:
- 3
- Lot size:
- 0.8 Acres
- Year built:
- 1900
- Baths:
- 1.00
- MLS#:
- 1587400
ADDITIONAL INFORMATION
This well-maintained, classic Cape is nestled on Eggemoggin Road, conveniently close to Pumpkin Island Lighthouse, Bridge Park boat launch, and Causeway public beach. The home showcases wonderful classic lines, offering an eat-in kitchen, living room, full bath, and pantry on the main floor, with three bedrooms upstairs. Step outside onto the inviting covered porch to admire the beautiful grassy yard. This sweet home package exudes charm and awaits the personal touch of its new owners.
- Type:
- Single Family
- Sq.Ft.:
- 1,812
- Status:
- Active
- Beds:
- 5
- Lot size:
- 4.2 Acres
- Year built:
- 1995
- Baths:
- 2.00
- MLS#:
- 1584486
ADDITIONAL INFORMATION
This Adorable 5 bedroom ranch with finished basement was renovated in 2016 adding the extra bedrooms, new siding and new roof. The detached garage is heated for year around use as a workshop. The home just had a new 4 bedroom septic installed.


Deer Isle Real Estate
The median home value in Deer Isle, ME is $319,800. This is lower than the county median home value of $345,300. The national median home value is $338,100. The average price of homes sold in Deer Isle, ME is $319,800. Approximately 43.54% of Deer Isle homes are owned, compared to 6.25% rented, while 50.21% are vacant. Deer Isle real estate listings include condos, townhomes, and single family homes for sale. Commercial properties are also available. If you see a property you’re interested in, contact a Deer Isle real estate agent to arrange a tour today!
Deer Isle, Maine 04627 has a population of 2,138. Deer Isle 04627 is less family-centric than the surrounding county with 18.72% of the households containing married families with children. The county average for households married with children is 24.7%.
The median household income in Deer Isle, Maine 04627 is $58,250. The median household income for the surrounding county is $60,354 compared to the national median of $69,021. The median age of people living in Deer Isle 04627 is 52.4 years.
Deer Isle Weather
The average high temperature in July is 77.6 degrees, with an average low temperature in January of 6.4 degrees. The average rainfall is approximately 47.5 inches per year, with 64.1 inches of snow per year.
