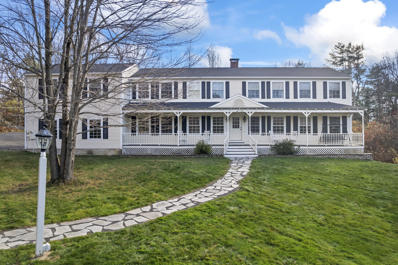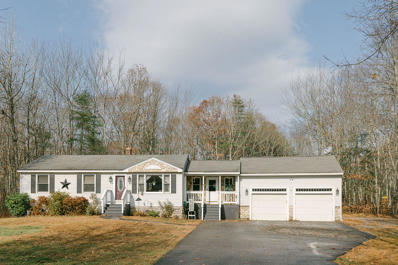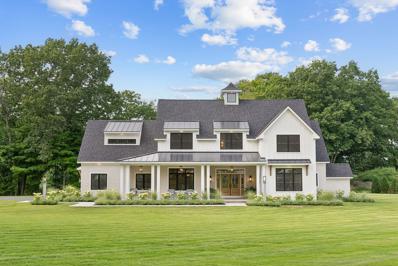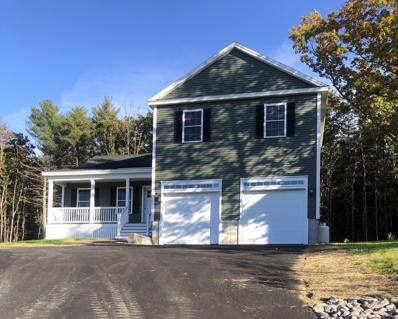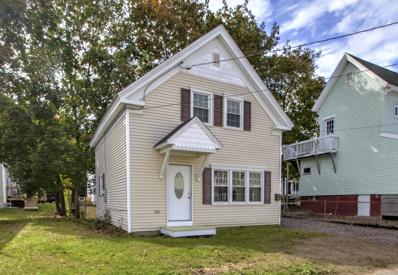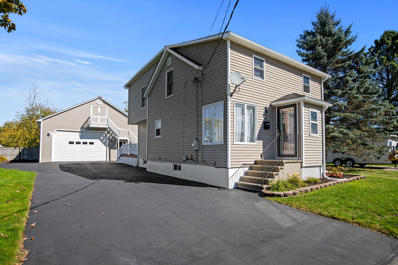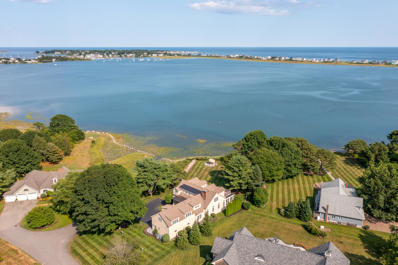Biddeford ME Homes for Sale
- Type:
- Single Family
- Sq.Ft.:
- 1,314
- Status:
- NEW LISTING
- Beds:
- 4
- Lot size:
- 0.1 Acres
- Year built:
- 1882
- Baths:
- 2.00
- MLS#:
- 1611436
ADDITIONAL INFORMATION
Perfect for investors or first-time home buyers. House has had extensive renovation. Newly painted inside, new carpet 1st floor. Fully applianced kitchen. Location convenient to downtown Biddeford and its many exciting new restaurants and shops. A real pleasure to show. Showingtime.
$599,000
341 Guinea Road Biddeford, ME 04005
- Type:
- Single Family
- Sq.Ft.:
- 2,082
- Status:
- Active
- Beds:
- 4
- Lot size:
- 1.31 Acres
- Year built:
- 1879
- Baths:
- 3.00
- MLS#:
- 1611088
ADDITIONAL INFORMATION
Welcome to this beautifully preserved 1879 Cape style home, thoughtfully updated to blend timeless charm with modern comfort. Nestled in a serene, private setting, this home offers an ideal retreat just 15 minutes from the vibrant town of Kennebunkport, local conveniences, and easy highway access. As you step inside, you'll be greeted by a spacious mudroom, awaiting your personal touch and vision. The heart of the home is the newly renovated eat-in kitchen, featuring plenty of dining space, perfect for family gatherings and everyday living. The cozy living room sits at the front of the home and is highlighted by a wood stove, adding warmth and character to the space. A new mini-split system has been added for additional heating options, ensuring comfort year-round. The main floor features two charming bedrooms, with a versatile fourth bedroom offering ideal flex space to suit your needs—whether you desire an office, playroom, or guest suite. Upstairs, two additional bedrooms provide ample space for family or guests. The barn, recently updated with a new roof, siding (2024), and an additional full bathroom, offers endless possibilities. With room for a two-car garage, a newly added kitchen, and the flexibility to create an in-law suite or additional living space, the barn truly expands the home's potential. Recent updates also include a new boiler in 2024, exterior and interior paint in 2024, and garage siding in 2024, offering peace of mind and move-in readiness. Step outside to enjoy the expansive, private outdoor space—perfect for peaceful relaxation or entertaining. This property offers the best of both worlds—quiet, rural living with convenient access to everything you need. Don't miss the opportunity to make this charming, updated Cape your new home.
- Type:
- Single Family
- Sq.Ft.:
- 1,956
- Status:
- Active
- Beds:
- 3
- Lot size:
- 0.63 Acres
- Baths:
- 3.00
- MLS#:
- 1611052
ADDITIONAL INFORMATION
Conlon Development proudly offers 10 Tide Water Drive. This 12 lot subdivision where innovation meets creativity with a modern flair. There is only one lot left in this highly sought after neighborhood. Carved out from over 8 acres with 140 ft of shared river frontage. Home to feature over 2000 +/_ sq. ft of style and comfort housing 3 bedrooms and 2 .5 bathrooms. This sleek design paired with modern open concept will exceed your expectations. Only the highest quality of finishes will be found including top of the line cabinetry, custom lighting, hardwood flooring and gorgeous counter tops. Exterior will be maintenance free with smart siding, pvc wrapped trim and composite decking. No detail has been left to chance. Daylight basement adds space for future expansion. Tide Water Estates is sure to be what you are looking for. Conlon Development creates homes with you in mind. Call today for more information this private community home could be yours. HOA fee (TBD) is for road maintenance while the road is private. Once subdivision is almost sold out road will become public. Water frontage 140 ft is shared and accessed by a path for all residents use.
- Type:
- Single Family
- Sq.Ft.:
- 1,440
- Status:
- Active
- Beds:
- 2
- Lot size:
- 0.08 Acres
- Year built:
- 1911
- Baths:
- 1.00
- MLS#:
- 1610883
ADDITIONAL INFORMATION
Back on market at no fault of the home! Welcome to your charming new home nestled in the vibrant community of Biddeford! This delightful 2-bedroom, 1-bathroom cape is perfectly situated just off Main Street, offering easy access to the many restaurants and shops that downtown has to offer. Enjoy the convenience of city living while residing on the peaceful Horrigan Court, a quiet street that provides the perfect retreat from the hustle and bustle. The spacious kitchen invites you to whip up your favorite meals, making it ideal for cooking enthusiasts and entertaining guests. The classic cape design of the house exudes warmth and character, creating a cozy atmosphere for you and your family. Don't miss out on the opportunity to own this charming cape in one of Maine's most desirable locations; schedule a viewing today and experience all that this wonderful home has to offer! Home should be compatible with all financing types, which adds to its versatility for any homebuyer.
$2,400,000
1 Moore Lane Biddeford, ME 04005
- Type:
- Single Family
- Sq.Ft.:
- 2,458
- Status:
- Active
- Beds:
- 4
- Lot size:
- 0.52 Acres
- Year built:
- 1952
- Baths:
- 3.00
- MLS#:
- 1610677
- Subdivision:
- Fortunes Rocks
ADDITIONAL INFORMATION
Fortunes Rocks at its finest! This oceanfront gem has spectacular views and many recent upgrades. Two levels of waterfront decks, two stone fireplaces and views from nearly every room. The main living area, 2 bedrooms, 2 full baths (one with steam shower), office and living/dining room are all on one level, with the master suite on the second floor. Step off the deck or lawn onto the rocky shore for beachcombing, exploring and fishing. The two-mile-long sandy beach is a short stroll away. Garage plans available.
$1,450,000
15 Landry Lane Dayton, ME 04005
- Type:
- Single Family
- Sq.Ft.:
- 5,014
- Status:
- Active
- Beds:
- 5
- Lot size:
- 4.4 Acres
- Year built:
- 1850
- Baths:
- 3.00
- MLS#:
- 1610605
ADDITIONAL INFORMATION
Looking for the perfect home base for your business? This property features a 48' x 100' barn built in 2003, 40' x 80' heated commercial garage with office, and an 1800's farmhouse with 2 units. The main part of the house features 3 bedrooms and 2 full baths with large kitchen, separate dining room, living room, den/office, multiple fireplaces, and roomy front porch with gorgeous pastoral views. The attached apartment offers 2 bedrooms, 1 full bath, a large eat-in kitchen, and living room. Roadway and parking are paved and offer plenty of parking for customers, employees, or equipment. Perfect for landscaping or construction business with seasonal workers. Just 5 miles from downtown Biddeford! So many possibilities! Schedule your showing today!
$599,000
304 Alfred Road Biddeford, ME 04005
- Type:
- Single Family
- Sq.Ft.:
- 2,475
- Status:
- Active
- Beds:
- 5
- Lot size:
- 0.7 Acres
- Year built:
- 1923
- Baths:
- 2.00
- MLS#:
- 1610468
ADDITIONAL INFORMATION
Step into this stunning 2400+ sq. ft. Dutch Colonial home, where timeless charm meets modern comfort. From the moment you enter the beautiful foyer, you'll be captivated by the elegance of the original tin ceilings and original staircase as well as the gleaming hardwood floors throughout. This home features wrought iron baseboard heating and heat pumps for cooling, along with energy-efficient windows that bathe the front of the house in sunlight from sunrise to sunset. The spacious living room, complete with a wood-burning fireplace, is perfect for relaxing or entertaining. A cozy Solarium offers a unique opportunity for a home office or study. The dining room flows into a newly updated kitchen, complete with ample cooking space and a butlers pantry. A first-floor bedroom offers a full bathroom that has been tastefully updated and features radiant heated floors. Upstairs, you'll find four generously sized bedrooms with large closets and built-ins, along with an updated full bath with tub. This property is situated on a nearly 2/3-acre open, level lot. The backyard is an oasis, featuring a cobblestone patio, a gazebo and privacy fencing. Perennial gardens, including established blueberries, raspberries, and strawberries, add to the charm. Additional highlights include a sunroom for morning coffee, a garage lined with stunning solid wood beadboard, and proximity to shopping, dining, area beaches, and major roadways. Move right in and enjoy the perfect blend of classic design and modern updates. This home is ready to welcome you!
$579,000
90 May Street Biddeford, ME 04005
- Type:
- Single Family
- Sq.Ft.:
- 1,970
- Status:
- Active
- Beds:
- 3
- Lot size:
- 0.13 Acres
- Year built:
- 1900
- Baths:
- 3.00
- MLS#:
- 1610077
ADDITIONAL INFORMATION
Welcome to 90 May street, this perfectly remodeled home is now complete and ready for its new owners just in time for the Holiday season. Remodeled by well known and respected local contractor, no corners have been cut and no detail has been missed! Step into this gorgeous 3 bedroom 3 bath home that has been stripped down to the studs and meticulously updated into this beautiful, open and spacious home. Close to the ball fields, parks, shopping, schools, downtown and the highway. You can not beat the location. You'll enjoy the large kitchen with a peninsula for ''bar style seating'', a first floor office or mudroom ( just off of your new expansive deck), open dining and living and a half bath before making your way upstairs. Upstairs there are 2 generous size guest rooms, a full guest bath, open sitting area / laundry closet and saving the best for last a large master ensuite with his and hers closets ( yes TWO!) and in the bath a duel sink vanity and a gorgeous custom tile shower. Deed is part of - the lot has been split. Taxes are currently based off of full lot and will change. Driveway is an easement that will have a maintenance agreement. There is parking behind the home for this house. Lot is staked, survey attached as well as lot description.
- Type:
- Single Family
- Sq.Ft.:
- 2,006
- Status:
- Active
- Beds:
- 3
- Lot size:
- 0.55 Acres
- Year built:
- 1986
- Baths:
- 2.00
- MLS#:
- 1610110
ADDITIONAL INFORMATION
Welcome to this charming 3-bedroom, 1.5-bath home nestled on a private road with exclusive right of way to Biddeford Pool Bay. This cozy yet spacious home offers a perfect blend of comfort and potential, ideal for those seeking a peaceful retreat with room to grow. As you step inside, you'll immediately notice the inviting atmosphere, with a large great room featuring a beautiful fireplace—perfect for cozy nights or entertaining guests. The home offers plenty of natural light, enhancing the warm and welcoming feel throughout. The kitchen is well-equipped, with ample counter space and storage, while the adjacent dining area offers a great spot for family meals or gatherings. The three bedrooms are generously sized, providing comfortable living spaces for family or guests. The home sits on a generous lot, with plenty of room for expansion or outdoor activities. Whether you're dreaming of adding more living space or creating your own garden oasis, this property offers the flexibility to bring your vision to life. With the right of way to Biddeford Pool, you'll have easy access to one of Maine's most desirable coastal destinations, perfect for relaxing by the water or enjoying boating and outdoor activities. Don't miss out on this unique opportunity to own a charming home with great potential in a highly sought-after location. Come see for yourself what this home has to offer!
- Type:
- Single Family
- Sq.Ft.:
- 1,498
- Status:
- Active
- Beds:
- 4
- Lot size:
- 0.13 Acres
- Year built:
- 1890
- Baths:
- 2.00
- MLS#:
- 1609778
ADDITIONAL INFORMATION
First time homebuyers and urban homesteaders take notice!! Welcome to 24 Wentworth St. Biddeford; This quaint four bedroom, two bathroom Cape sits in the heart of biddeford Maine. It is conveniently located a few blocks from downtown with access to several cafe's, shops, restaurants, and grocery stores. This home is only 10 minutes to one of Maine's most reputable beaches, Fortunes Rocks, and a short walk or cycle to two recreational parks. Delight in local events, live music, or more simply a fenced in backyard and the fire pit. Enjoy the ever-expanding perennial, several fruit bearers such as; raspberries, blueberries, strawberries, peaches, arctic kiwi, grapes, apples, hops, green onions, etc. There is plenty of room for more!!! This home offers a unique opportunity for a 5th bedroom or in-law apartment downstairs which its previous occupant utilized for an art studio. Take pleasure in the open concept kitchen and the ample opportunities for entertaining guests!
$829,000
9 Sky Oaks Drive Biddeford, ME 04005
- Type:
- Single Family
- Sq.Ft.:
- 3,360
- Status:
- Active
- Beds:
- 3
- Lot size:
- 2.25 Acres
- Year built:
- 1950
- Baths:
- 3.00
- MLS#:
- 1609432
ADDITIONAL INFORMATION
The saying goes, timing is everything. As the holidays approach what could be better than moving into your new home. When approaching this expansive Colonial the farmers porch will delight the senses. As you walk through the front door the bright hardwood floors are accentuated by a brick hearth and fireplace. The living room flooded by light from a wall of windows is a great place to relax as dinner is prepared in the adjacent kitchen. The flow of the downstairs area rotates around the center fireplace. On one end there is a den on the other the living room, which has access to the back deck. As one moves to the second floor, the large landing with vaulted ceilings and large windows Is ideal for a sitting area. At the end of the hallway to the left is the great room which could have many uses, depending upon the owners desire. Moving back toward the landing, there's a full bath on the left and a bedroom to the right, moving to the other side of the landing a second bedroom facing the front of the house, leads to the private master suite, which has an exquisite bath room, 2 walk in closets and plenty of privacy. There is an abundance of living space to be enjoyed by all. The entry more often than not would be the attached two car garage, which leads directly to the kitchen. The basement has plenty of space for storage and with direct entry through French doors there is space for large items. Although rural, this home is minutes away from in town, shopping, UNE and minutes away from the ocean. This home is a must see, sooner rather than later.
$525,000
5 Stephanie Drive Dayton, ME 04005
- Type:
- Single Family
- Sq.Ft.:
- 1,152
- Status:
- Active
- Beds:
- 3
- Lot size:
- 2.2 Acres
- Year built:
- 1996
- Baths:
- 1.00
- MLS#:
- 1608762
ADDITIONAL INFORMATION
Welcome to 5 Stephanie Drive in beautiful Dayton. Set on a spacious 2.20-acre lot, this charming home offers a perfect mix of character and convenience. Inside, you'll find a cozy kitchen, a bathroom with farmhouse charm, and a whole house water system that ensures clean, purified water throughout the home. Outside, a brand-new patio provides the perfect space for outdoor entertaining or quiet relaxation, while a covered porch invites you to enjoy the fresh air year-round. The property is further enhanced by a large 2-car garage, an additional large attached third garage with space enough for a car lift, and a newly constructed, rustic pole barn—ideal for extra storage. With ample space for gardening or creating your own outdoor oasis, the possibilities are endless. Move-in ready and thoughtfully designed, this gem at 5 Stephanie Drive is waiting to welcome you home. Don't miss the opportunity to make this peaceful retreat your own.
$515,000
858 New County Road Dayton, ME 04005
- Type:
- Single Family
- Sq.Ft.:
- 3,100
- Status:
- Active
- Beds:
- 3
- Lot size:
- 3.8 Acres
- Year built:
- 1987
- Baths:
- 4.00
- MLS#:
- 1608455
ADDITIONAL INFORMATION
Expansive, yet cozy log home located on a spacious lot in a convenient and peaceful location! This home features a welcoming and dramatic two-story living room with exposed beams, a well-appointed kitchen, sizable dining room, and first floor laundry. The second floor offers a loft area with skylight, large primary suite, plus two additional generously sized bedrooms, one with en suite bath. Closets and storage areas are plentiful - not a typical feature of many log homes. The beautifully manicured lawn is bordered by mature trees, rolling hills, and peaceful views - 3.8 acres to explore and enjoy. Relax on the front porch or escape to one of the back decks to enjoy all that nature has to offer. The property includes a safe and secure fenced area for dogs, with an outdoor shelter and direct access to the garage. If you need more than 3100' of living space, the unfinished daylight basement, opening onto another custom deck, offers a fantastic option. Make this charming and spacious log home your own and embrace a lifestyle of tranquility and convenience.
$2,099,995
353 Pool Street Biddeford, ME 04005
- Type:
- Single Family
- Sq.Ft.:
- 3,955
- Status:
- Active
- Beds:
- 4
- Lot size:
- 1.14 Acres
- Year built:
- 2023
- Baths:
- 5.00
- MLS#:
- 1608412
ADDITIONAL INFORMATION
A crown jewel on a premier 1.14 acre lot with remarkable views of the Saco River framed perfectly throughout the home. Every inch of this sophisticated 3,955 sq ft marvel has been meticulously curated using the highest-quality materials, unparalleled craftsmanship, and interior design aesthetic. A stately presence, thoughtfully landscaped grounds, 421 ft of owned water frontage, and a dramatic entryway welcome you home. Bathed in natural light, the family room is highlighted by a two-story, four-sided stone gas fireplace, cathedral ceilings, and quad sliding doors that provides seamless access for indoor-outdoor entertaining on the patio or covered porches with an outdoor tv. White oak beams, beautiful archways, indoor-outdoor surround sound, and wood flooring add to the design. Experience culinary delights in the gourmet kitchen, equipped with custom white oak cabinetry, Taj Mahal Quartzite, Monogram appliances, and an oversized range hood flanked by built-in shelving with under cabinet dimmable lighting. A well-appointed wet bar seamlessly integrates from the kitchen. The first-floor primary-suite offers an elegant atmosphere featuring a sliding door to the outdoors, 10ft tall ceilings, and custom dual walk-in closets, leading into a spa-like bath outfitted with Kohler fixtures, tile customizations, separate toilet room, and freestanding soaking tub. A powder room and laundry room is located on the first level for ease of living. The second level features three en-suite bedrooms, an office, family room, powder room, second laundry closet, and a lofted space with sweeping views to the living area below. Additional amenities include a 2-car attached garage with an EV charging outlet, irrigation system, wifi boosters throughout, whole house generator, and a stairway leading to the water where a possible dock or mooring could be added. Within minutes to the beautiful beaches of Biddeford, Marblehead Boat launch, UNE, I95, and Pepperell Mills. Make it yours today!
$499,000
13 Sokokis Road Biddeford, ME 04005
- Type:
- Single Family
- Sq.Ft.:
- 1,371
- Status:
- Active
- Beds:
- 3
- Lot size:
- 0.58 Acres
- Year built:
- 1945
- Baths:
- 1.00
- MLS#:
- 1608284
ADDITIONAL INFORMATION
''Move In Condition'' Ranch style home. This well maintained home has been stripped to the studs & completely remodeled 8 years ago (excluding two back bedrooms). Beautiful kitchen with island & granite counters and very nice appliances including a wall oven. Hardwood & laminate floors throughout. Living room with a Bamboo floor & a Harmon Pellet Stove. Dining room,3 bedrooms & a laundry/mudroom. Basement has a workshop with plenty of ceiling height. The two car garage also has full storage underneath as the back yard elevation slopes down. There is another garage door on the lower back side. This home is close proximity to Hills beach, Biddeford Pool, UNE & public boat ramp. Also 10 minutes to the revitalized down town district. This home is well worth previewing. Must see home! Just move right in.
$670,000
2 Joshua Drive Biddeford, ME 04005
- Type:
- Single Family
- Sq.Ft.:
- 2,874
- Status:
- Active
- Beds:
- 6
- Lot size:
- 0.94 Acres
- Year built:
- 1978
- Baths:
- 3.00
- MLS#:
- 1608140
ADDITIONAL INFORMATION
Split Level home with oversized 28 X 32 garage features 6 bedrooms 3 full baths, large kitchen with beautiful granite countertops a separate dining area. The living room features radiant heat, real wood floors, slider leads to deck over looking the large well landscaped lot with pear, apple and peach trees. Generator hook up. Located on a quiet dead end street. Just a short drive to University of New England, nearby beaches, the town of Kennebunkport, the thriving Downtown of Biddeford as well as the Saco River public boat launch. Don't miss this opportunity! Please don't let the cat out.
- Type:
- Condo
- Sq.Ft.:
- 1,714
- Status:
- Active
- Beds:
- 3
- Year built:
- 2024
- Baths:
- 3.00
- MLS#:
- 1608005
- Subdivision:
- Landing on the Levee
ADDITIONAL INFORMATION
Ready for Occupancy! - Welcome to The Levee - a community Landing in Biddeford. Connected to the RiverWalk and steps away from the historic mills, The Levee is a vibrant riverside destination complete with modern residences, boutique shops, and local dining. This premier townhome is timeless and spacious, featuring 4 stories, a private2-car garage, and stunning roof deck. Modern & refined interior finishes complement the open living space. The kitchen flows into large living & dining spaces, with a second-level deck perfect for morning coffee. Upstairs is a primary suite with river views, plus additional bedroom, bath & laundry. The top floor great room is an enviable space, featuring a gas fireplace, wet bar, and 150 sq. ft. roof deck! Biddeford has emerged as a culinary and cultural destination! Explore Biddeford's scenic downtown, locally-owned boutiques, craft breweries, renowned dining and thriving art scene. Model Unit - Open for showings.
$899,000
5 Trix Lane Biddeford, ME 04005
- Type:
- Single Family
- Sq.Ft.:
- 4,396
- Status:
- Active
- Beds:
- 3
- Lot size:
- 1.6 Acres
- Year built:
- 1995
- Baths:
- 4.00
- MLS#:
- 1607993
- Subdivision:
- Trix Lane Association
ADDITIONAL INFORMATION
ESTATE SALE- Spanish style Ranch home located on a dead end private street. Make your way into this home through the beautiful Spanish stone arches with a stamped concrete patio offering a very nice touch to this amazing property. This one owner home offers a very large open concept kitchen, dining & living room. This is a great home for large family gatherings. The main level offers radiant heat throughout & baseboard heat in the finished basement. There are three bathrooms on the main level. Two of the three bedrooms each have a 1/2 bath with a walk in closet, and there is also a common bathroom with a full bath suite. Large rear deck, automatic whole house generator, completely finished basement with epoxy floors and a 1/2 bath. This home is in a very convenient & private location. Less than one mile to the revitalized down town district & Amtrak, and under 10 minutes to all major shopping, hospital, I95 and area beaches. Very well built home with plenty of storage. Must see property.
- Type:
- Single Family
- Sq.Ft.:
- 1,948
- Status:
- Active
- Beds:
- 4
- Lot size:
- 0.34 Acres
- Year built:
- 2024
- Baths:
- 3.00
- MLS#:
- 1607394
ADDITIONAL INFORMATION
Home is finished except for Purchasers choice of countertops in kitchen and baths, tile floors in baths and is built by Roberge Construction, Inc. Features include wood floors in kitchen, dining, living room, bedrooms, hallways, tile in baths, master bedroom suite with walk-in closet and large rear deck. ''Parkside by the Falls'' subdivision abuts Clifford Park which hosts many hiking and biking trails.
- Type:
- Single Family
- Sq.Ft.:
- 915
- Status:
- Active
- Beds:
- 3
- Lot size:
- 0.04 Acres
- Year built:
- 1890
- Baths:
- 1.00
- MLS#:
- 1607106
ADDITIONAL INFORMATION
Completely renovated in 2024 from top to bottom down to the studs, this 3-bedroom home in Biddeford offers modern comfort, all-new finishes, and abundant natural light. Upstairs, you'll find beautifully restored original hardwood floors, while new flooring flows throughout the downstairs, and the entire home has a bright, inviting feel. The kitchen offers all brand-new cabinets, granite countertops and stainless-steel appliances. With numerous major updates including a new roof, all new plumbing and electrical, new insulation throughout, new heat pump, new hot water heater, new doors, new heating in each bedroom, new paint, and more, this home is truly move-in ready. A shed in the backyard provides extra storage space. Quiet neighborhood within walking distance to downtown shops, restaurants, high school, and more, this home is a must-see!
- Type:
- Single Family
- Sq.Ft.:
- 1,416
- Status:
- Active
- Beds:
- 2
- Lot size:
- 0.18 Acres
- Year built:
- 1933
- Baths:
- 2.00
- MLS#:
- 1606368
ADDITIONAL INFORMATION
Welcome to 19 Clarendon St in Biddeford, Maine! This bright and spacious two-bedroom, two-bathroom home is nestled in a quiet, walkable neighborhood with convenient access to local amenities. The main floor features a welcoming front and back entrance, with a large deck off the kitchen—perfect for outdoor entertaining. The kitchen boasts a breakfast bar, custom cabinetry, and a spacious pantry. Natural light floods the living area through four large corner windows, complete with custom vertical blinds. Cozy up by the remote-controlled gas fireplace during the colder months. The home is equipped with radiant heating and heat pump A/C units on both floors for year-round comfort. Upstairs, you'll find a built-in office area and a massive primary suite with a sitting area, walk-in closet, and abundant storage space. The long driveway leads to a heated two-car garage with 10-foot ceilings, a workshop with a separate entrance, and an expansive loft for extra storage or creative potential. Additional perks include a large basement with laundry and storage space, and all mirrors and stained glass are included in the sale. Most furniture is also available for purchase. Don't miss out on this charming home that combines comfort, functionality, and style in one of Biddeford's best neighborhoods!
$479,000
35 Proctor Road Biddeford, ME 04005
- Type:
- Single Family
- Sq.Ft.:
- 1,060
- Status:
- Active
- Beds:
- 2
- Lot size:
- 1.03 Acres
- Year built:
- 1988
- Baths:
- 2.00
- MLS#:
- 1603075
ADDITIONAL INFORMATION
100% & 96.5% FINANCING AVAILABLE! MOVE IN CONDITION HOME COMPLETELY REMODELED IN 2021. Very nice ranch style home with an expandable daylight basement on a 1.03 acre lot on a dead end street. Large 16' x 20' maintenance free deck. Two full baths. Hardwood & tile flooring throughout. Generator switch in case of lost power. Large yard to enjoy abutting acres & acres of woods behind the property. Minutes to major shopping, downtown, beaches & Kennebunkport. Must see home. Well worth previewing!
$975,000
551 Pool Street Biddeford, ME 04005
- Type:
- Single Family
- Sq.Ft.:
- 2,424
- Status:
- Active
- Beds:
- 2
- Lot size:
- 3.25 Acres
- Year built:
- 1982
- Baths:
- 2.00
- MLS#:
- 1602299
ADDITIONAL INFORMATION
One level living sited on a beautiful 3.25 acres rolling gently down to waters edge and impressive 245 feet of Saco River frontage . Gorgeous views from this 2,424 square foot 7 room, 2 bedroom, 2 bath home. Highlights include wood floors throughout, full house generator, deck, fireplace , laundry room, full walkout basement partially finished with wood stove , pool table, foose ball and plenty of space to create additional rooms , 2 car garage, close proximity to UNE, area beaches, a thriving downtown, Amtrak station, and potential to build an ADU or create back lot with approvals. Enjoy kayaking , paddle boarding, boating, fishing swimming or amazing sunrises,this is a fantastic offering!
$675,000
80 River Road Biddeford, ME 04005
- Type:
- Single Family
- Sq.Ft.:
- 2,178
- Status:
- Active
- Beds:
- 3
- Lot size:
- 2.97 Acres
- Year built:
- 2003
- Baths:
- 3.00
- MLS#:
- 1601370
ADDITIONAL INFORMATION
Beautiful 3 Bedroom 2.5 bath Colonial in a rural setting, but still close to everything, and without all the noises of downtown. Enjoy the gas fireplace in the living room on those cold winter days and imagine all the family gatherings in this chef kitchen + a formal dining room. Plenty of room on this almost 3 acres lot. Large back deck, a 2 car garage and a shed for all your toys.
$2,495,000
22 Channel Cove Lane Biddeford, ME 04005
- Type:
- Single Family
- Sq.Ft.:
- 5,005
- Status:
- Active
- Beds:
- 3
- Lot size:
- 0.76 Acres
- Year built:
- 2005
- Baths:
- 3.00
- MLS#:
- 1596367
- Subdivision:
- Channel Cove
ADDITIONAL INFORMATION
Set on the shores of Biddeford Pool, this expansive waterfront estate has been meticulously cared for by loving owners who built and designed this home. Created for entertaining as each room is thoughtfully designed and provides a perfect setting for hosting parties, holidays, or for simply enjoying togetherness. The open kitchen includes a bar and pantry with ample counter space, a kitchen island and stainless steel appliances. A breakfast nook provides for an easy meal while overlooking the beautifully landscaped backyard and the ocean. The kitchen spills into the dining room and expands into the living room. The first floor is rounded out with a large screened in porch, a perfect space for relaxing and soaking in the sweet sea breezes of Maine. The primary bedroom suite can be considered its own wing of the house and includes a private deck overlooking the water. A full bathroom with a walk-in shower, a bathtub, double vanities and radiant heat helps to create a space of true luxury. This bedroom has his and her walk-in closets. The second floor laundry room includes built-in cabinets, providing ample storage. Two additional bedrooms include large closet spaces and window seats with built-in storage. A finished basement has been set up to be used as a fitness center. The grounds of this property provide a relieving sense of coming home, especially as you come around the corner and are met with the commanding views of Biddeford Pool in your meticulously landscaped backyard.


Biddeford Real Estate
The median home value in Biddeford, ME is $404,700. This is lower than the county median home value of $425,900. The national median home value is $338,100. The average price of homes sold in Biddeford, ME is $404,700. Approximately 42.8% of Biddeford homes are owned, compared to 46.07% rented, while 11.13% are vacant. Biddeford real estate listings include condos, townhomes, and single family homes for sale. Commercial properties are also available. If you see a property you’re interested in, contact a Biddeford real estate agent to arrange a tour today!
Biddeford, Maine 04005 has a population of 22,331. Biddeford 04005 is less family-centric than the surrounding county with 11.31% of the households containing married families with children. The county average for households married with children is 27.9%.
The median household income in Biddeford, Maine 04005 is $58,142. The median household income for the surrounding county is $73,856 compared to the national median of $69,021. The median age of people living in Biddeford 04005 is 36.1 years.
Biddeford Weather
The average high temperature in July is 78.3 degrees, with an average low temperature in January of 10.8 degrees. The average rainfall is approximately 49.3 inches per year, with 60.4 inches of snow per year.










