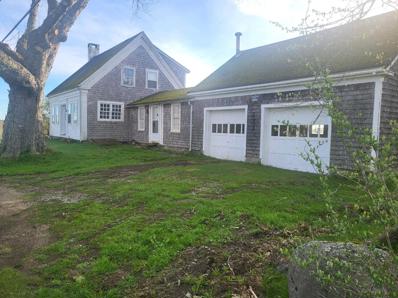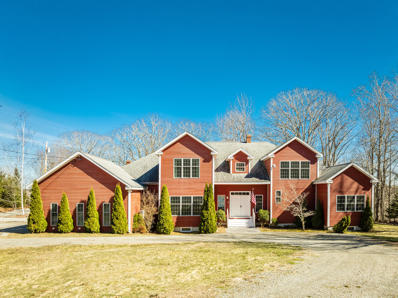Cushing ME Homes for Sale
$995,000
46 Killeran Lane Cushing, ME 04563
- Type:
- Single Family
- Sq.Ft.:
- 3,376
- Status:
- Active
- Beds:
- 3
- Lot size:
- 8 Acres
- Year built:
- 1820
- Baths:
- 3.00
- MLS#:
- 1611162
ADDITIONAL INFORMATION
***ADDITIONAL LAND + LG MULTI-USE OUTBUILDING NOW INCLUDED AT NEW PRICE. Possibilities abound. Historically used as seasonal storage for boats and cars producing significant income. This use could be carried on by the new owner (financials avail) or transform this unique structure into a craftsman's paradise, agricultural or equestrian use or wherever your imagination can take you. Step inside the house to see period details long covered over with paint honored with meticulous restoration. At the same time, hidden just beneath the surface, the home is fully modern in it's systems. The main section of the original 1820 home features hand hewn peg and beam ceilings restored by the homeowners - a nod to the craftsmen who hand built the house over 200 years ago. From there the home has been painstakingly renovated / restored, updated to modern standards and expanded over the past 26 yrs of stewardship. In 2006, the owners built the two story addition which included the oversized 2 car garage and new kitchen. The solarium is bound to become one of your favorite nooks to relax in with a great book, sip your morning coffee, observe the newest family of ducks paddling across your own pond or simply catch some zzz's on a lazy Sunday afternoon. The home is at once warm and inviting and its smart layout offers guests private space while ample common areas welcome all together for meals and entertaining. Enjoy the comfort of AC heatpumps in summer or step outside to the private oasis that the homeowners have created including decks and a large patio with exquisite stonework. At the center, a shimmering in ground pool and adjacent hot tub enhance the outdoor living. If you have equestrian interests, the horse barn with power and water sits at the edge of the property. Every care has been taken to protect the property from the elements. The basement is clean and dry and home to the newer mechanicals. The pride of ownership and quality is evident and nothing has been left undone.
$599,999
104 Raccoon Road Cushing, ME 04563
- Type:
- Single Family
- Sq.Ft.:
- 1,962
- Status:
- Active
- Beds:
- 3
- Lot size:
- 1.7 Acres
- Year built:
- 1994
- Baths:
- 3.00
- MLS#:
- 1609010
ADDITIONAL INFORMATION
Give yourself the joy of waterfront sunsets while sitting on your wrap around deck. Or, enjoy it from your dining room, bedroom, family room, basement, or even right out there under the big sky on your spacious back lawn. This home is versatile in what it offers with one floor living available, and the potential to finish the basement, or the storage space above the garage. Bar stools at the island give opportunity for guests to be entertained while you work in the kitchen. Move the gathering into the sitting area next to the propane fireplace to lengthen the evening for everyone in a cozy way. This property is set apart from any busy-ness of life. Feel time slow down as you drive down the winding driveway.
$410,000
715 River Road Cushing, ME 04563
- Type:
- Single Family
- Sq.Ft.:
- 2,016
- Status:
- Active
- Beds:
- 3
- Lot size:
- 1.4 Acres
- Year built:
- 1998
- Baths:
- 2.00
- MLS#:
- 1605453
ADDITIONAL INFORMATION
Welcome to this beautifully maintained ranch home, built in 1998 and designed for comfortable single-floor living. Featuring a spacious, sunlit kitchen equipped with modern appliances and ample cabinetry, this home is perfect for both everyday living and entertaining. The adjoining dining area flows into a generous sun lit living room, complete with two sets of sliders that lead to a large back deck and a cozy porch ideal for enjoying the outdoors. This home offers two inviting bedrooms that share a full bath, while the large primary suite offers its own private bath . Laundry facilities are conveniently tucked away on the first floor. The full concrete basement is partially finished, featuring built-ins and double windows that flood the space with natural light. A door leads directly to the backyard, and a propane stove provides additional heating options. The entire home is serviced with a 2 zone hot water boiler and a seperate Amtrol hot water system.With ample room for a workshop, this basement is a versatile space for hobbies or storage. The attached two-car garage offers direct entry into the home, providing extra storage and workshop space. Includes a small garden shed on the property. Access to the St. George River with a deeded 30-foot Right of Way to Hyler Cove. With a bit of tree pruning, you can even enhance your views of the river. Located conveniently near Thomaston and local shopping, this home is move-in ready and waiting for you. Don't miss the opportunity to see this gem!
- Type:
- Single Family
- Sq.Ft.:
- 3,268
- Status:
- Active
- Beds:
- 4
- Lot size:
- 4.13 Acres
- Year built:
- 2005
- Baths:
- 4.00
- MLS#:
- 1604348
ADDITIONAL INFORMATION
Tucked away at the end of a long private road, this Maine waterfront retreat on the tranquil shores of the Saint George River offers a perfect blend of timeless charm and modern comfort. Set on 4.13 acres of lush, secluded grounds, this home provides sweeping river views in an atmosphere of true peace and privacy. With 418 feet of pristine water frontage and 3,268 square feet of living space, the home features four bedrooms, including two first-floor suites for convenient, single-level living. The open kitchen and living area flow seamlessly to a spacious deck, ideal for gatherings or quiet moments overlooking the river. Upstairs, you'll find two more bedrooms, a fourth bathroom, and a versatile bonus room with captivating views. The expansive deck, landscaped pathways, and a quaint gazebo make it easy to enjoy the natural beauty of the surroundings. With a detached garage and direct access to kayaking and other riverfront activities, this property offers a serene oasis, perfect for those seeking tranquility.
$2,795,000
394 Hathorne Point Road Cushing, ME 04563
- Type:
- Single Family
- Sq.Ft.:
- 3,264
- Status:
- Active
- Beds:
- 5
- Lot size:
- 2.5 Acres
- Year built:
- 2000
- Baths:
- 6.00
- MLS#:
- 1593607
ADDITIONAL INFORMATION
Privately situated, spacious and light-filled 3 bedroom, 3.5 bath Main House with attached 2 car garage with full staircase to unfinished space above plus a 2 bedroom, 2 bath guest house and deep water dock make this the perfect Maine family compound. Walls of windows take advantage of the water views and peaceful woodland setting. Spacious decks stretch the length of the houses and are perfect for relaxing or entertaining. Wood burning fireplaces in both houses to enjoy on the foggy days. Beautifully landscaped and fully furnished. This property is also a very successful, income-producing Summer rental.
- Type:
- Single Family
- Sq.Ft.:
- 1,657
- Status:
- Active
- Beds:
- 3
- Lot size:
- 2.81 Acres
- Year built:
- 1850
- Baths:
- 2.00
- MLS#:
- 1588850
ADDITIONAL INFORMATION
This 1850's cape sounds like a charming slice of history nestled on 2.8 acres with picturesque views of the St. George River. With 3 bedrooms and 2 baths, there's already a solid foundation waiting to be revived to its original splendor. Whether you're envisioning restoring its classic features or infusing it with modern touches, this home offers a canvas for your creativity. The attached 2-car garage with a second-floor space linked by a spacious 3-season bonus room adds both convenience and potential for expansion or additional living space. And with 473 feet of road frontage, there's plenty of room to spread out The possibility of a separate building lot adds even more flexibility and potential to the property. Plus, its location on the road to The Olson Farm, known for inspiring Andrew Wyeth's iconic painting 'Christina's World,' adds a touch of artistic heritage and timeless beauty to the setting.—a place where past and present converge, inviting you to make it your own. Why not take a closer look and see the possibilities for yourself?
- Type:
- Single Family
- Sq.Ft.:
- 4,682
- Status:
- Active
- Beds:
- 4
- Lot size:
- 4.3 Acres
- Year built:
- 2006
- Baths:
- 4.00
- MLS#:
- 1579590
ADDITIONAL INFORMATION
Elevated above desirable Maple Juice Cove and the St George River, sits this well appointed contemporary home that offers all the amenities needed for comfortable living and oceanside relaxation. From the warming radiant in-floor heat to the water views from almost every room, there's not much this home leaves out. New heat pumps throughout provide for efficient heating and cooling, while the heated three car garage with direct entry through a mudroom allows for easy daily access. The chef's kitchen opens into a cozy sitting room with a fireplace, great for entertaining. The first floor master bedroom makes one floor living a breeze, and its huge bathroom with jacuzzi tub provides a tranquil respite from the day. Upstairs there are three additional bedrooms; the first, a VIP with ensuite bath, and the other two, large bedrooms that share their own well appointed bath. A huge basement provides for easy storage, or additional living space if finished off. A mooring conveys with the property, and the protected cove offers abundant recreational opportunities. A large first floor office, two fireplaces, two dishwashers, a huge wine fridge, first and second floor laundry, security system, standby generator, smart NEST thermostats, first floor surround sound, and a newly installed playground with Playsafe rubber mulch round out this fantastic offering.


Cushing Real Estate
The median home value in Cushing, ME is $375,700. This is higher than the county median home value of $369,900. The national median home value is $338,100. The average price of homes sold in Cushing, ME is $375,700. Approximately 57.08% of Cushing homes are owned, compared to 9.62% rented, while 33.3% are vacant. Cushing real estate listings include condos, townhomes, and single family homes for sale. Commercial properties are also available. If you see a property you’re interested in, contact a Cushing real estate agent to arrange a tour today!
Cushing, Maine 04563 has a population of 1,395. Cushing 04563 is less family-centric than the surrounding county with 13.22% of the households containing married families with children. The county average for households married with children is 22.74%.
The median household income in Cushing, Maine 04563 is $60,852. The median household income for the surrounding county is $63,399 compared to the national median of $69,021. The median age of people living in Cushing 04563 is 57.6 years.
Cushing Weather
The average high temperature in July is 74.9 degrees, with an average low temperature in January of 14.2 degrees. The average rainfall is approximately 49.2 inches per year, with 60.1 inches of snow per year.






