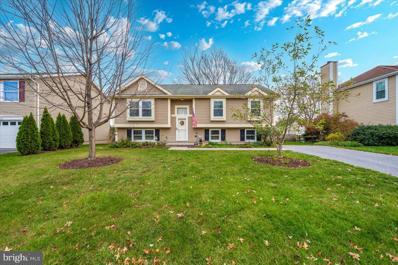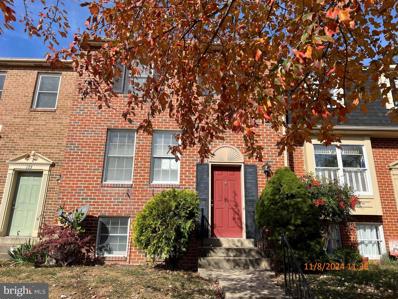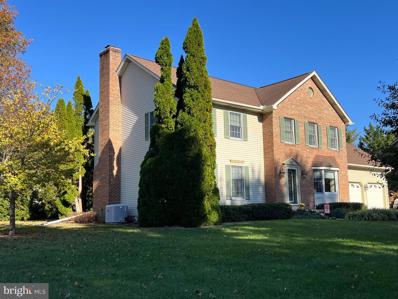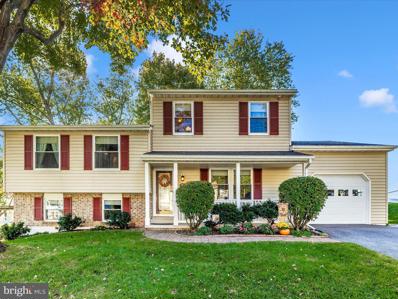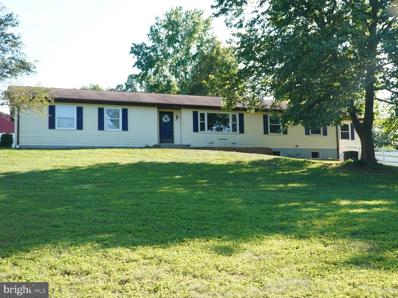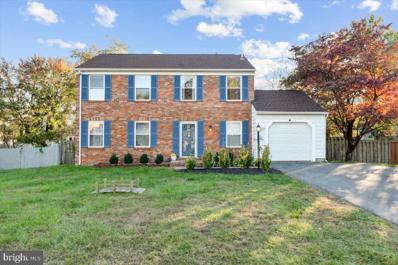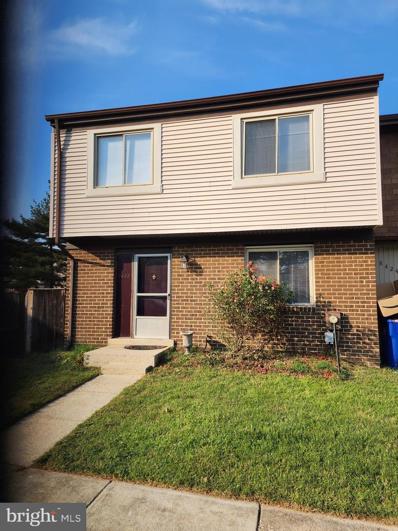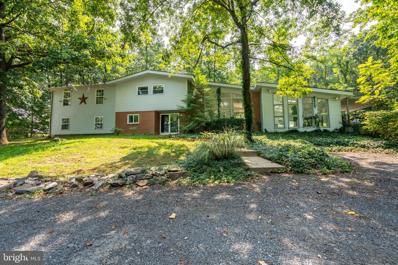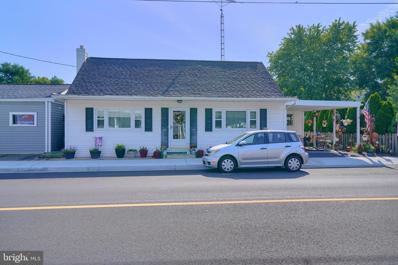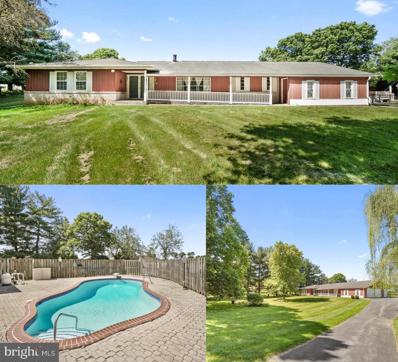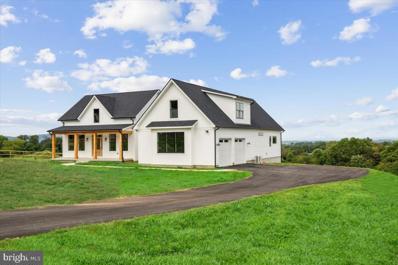Walkersville MD Homes for Sale
- Type:
- Single Family
- Sq.Ft.:
- 1,538
- Status:
- Active
- Beds:
- 5
- Lot size:
- 0.18 Acres
- Year built:
- 1986
- Baths:
- 3.00
- MLS#:
- MDFR2056928
- Subdivision:
- Fountain Rock Manor
ADDITIONAL INFORMATION
This charming home features 5 bedrooms and 3 full bathrooms, offering plenty of space for a growing family or guests. The main level has vaulted ceilings in the living room and dining area. Three bedrooms and 2 full bathrooms are located on the main level, with two additional bedrooms and 1 full bath on the lower level. The kitchen, hallway, and foyer have durable hardwood floors, while the living room, dining room, and foyer stairs are updated with new carpet installed in 2024. The stove is just two years old, and the dishwasher, replaced in 2024, has been used only once. The lower-level walk-out family room includes built-ins for added storage and a large storage room/laundry room. Outside, a deck provides a great spot for relaxing or entertaining and there is a shed in the backyard too. This home combines practicality and comfort, with updates that make it ready to move in. HOA is $50/year.
- Type:
- Single Family
- Sq.Ft.:
- 1,560
- Status:
- Active
- Beds:
- 3
- Lot size:
- 0.04 Acres
- Year built:
- 1984
- Baths:
- 3.00
- MLS#:
- MDFR2056474
- Subdivision:
- Colony Village
ADDITIONAL INFORMATION
HUD Owned Property Case Number: 241-853937 IN. Property sold as-is condition. Inspections are for information purposes only. Seller will make no repairs and no repairs can be made before closing. IF ANY REPAIRS ARE MADE BEFORE CLOSING FURTHER ACTIONS WILL BE TAKEN BY THE SELLER. If there are any ground rent it is to be verified by buyer/or buyer agent. All information regarding bidding deadline, disclosures, etc can be found by going onto hudhomestorecom. Close distances to schools, shopping and emergency facilities. All information regarding bidding deadline, disclosures, etc can be found by going onto hudhomestorecom. There is no power or water turned on at the property and it will be the buyers responsibility to turn on the utilities for home inspection. NO HOME SALE CONTINGENCY! Schedule showings online. Please review document section before sending offers. Financing (203b, Cash, Conventional Rehab or Private Lending). Eligible Bidders: Owner Occupants, Nonprofits, and Government Agencies only! Spacious 3 level brick front townhome in Colony Village. Main level has woodfloors, crown molding on walls in living and dining room, eat-in Kitchen with oak cabinetry. There is rear deck Deck off living room overlooking fenced backyard. Walkout basement partically finished, laundry space and storage room, rec room with corner fireplace. Upper level has 3 bedrooms with primary bathroom and hallway bathroom.
- Type:
- Single Family
- Sq.Ft.:
- 1,200
- Status:
- Active
- Beds:
- 3
- Lot size:
- 0.04 Acres
- Year built:
- 1972
- Baths:
- 3.00
- MLS#:
- MDFR2055722
- Subdivision:
- Discovery
ADDITIONAL INFORMATION
This newly renovated 3-bedroom, 2.5-bath interior townhouse in Walkersville, MD, offers a modern and inviting space perfect for comfortable living with motion sensor lights in the rooms throughout the townhome. The open-concept main floor features a stylish kitchen with updated Samsung appliances, a spacious living area, and a bright dining space. Upstairs, you'll find three well-appointed bedrooms, including a main suite with an en-suite bath. The propertyâs roof was installed in 2019; HVAC and gas furnace installed in 2019; tankless water heater installed in 2022. The backyard is perfect for entertaining or relaxing and includes 2 sheds; a Rubbermaid shed and fixed shed with siding; making this townhouse a must-see!
- Type:
- Single Family
- Sq.Ft.:
- 2,620
- Status:
- Active
- Beds:
- 4
- Lot size:
- 0.35 Acres
- Year built:
- 1992
- Baths:
- 3.00
- MLS#:
- MDFR2055950
- Subdivision:
- Deerfield
ADDITIONAL INFORMATION
Imagine a charming two-story home that perfectly blends comfort and style. As you approach, you're greeted by a welcoming front facade that sets the tone for whatâs inside. Upon entering, you step into a spacious foyer that opens up to a bright formal living room, with french doors for privacy, also bright and light allowing natural light to flood the space. The beautiful hardwood floors and ceramic tile run throughout the main level, adding warmth and elegance. The heart of the home is the stunning kitchen, featuring sleek granite countertops that provide ample space for cooking and entertaining. The kitchen is equipped with stainless appliances (brand new Bosch dishwasher), granite countertops, a large island for cooking and prep, custom cabinetry and unique built ins with lighting that complement the overall design. Just off the kitchen is an amazing sunroom, with it's built-in desk area, bathed in sunlight and perfect for relaxation or casual gatherings. Large windows create a seamless connection to the outdoors, offering views of the landscaped backyard and patio. This cozy retreat is ideal for enjoying morning coffee or unwinding with a book. As you head upstairs, you'll find spacious bedrooms all with ample closet space. The master suite features an ensuite bathroom, jetted soaking tub, separate shower and large walk in closet. The oversized garage is a spacious haven, perfect for both storage and creativity. High ceilings give it an airy feel, while windows let in ample natural light. Along the walls, built-in shelving stretches, crafted from sturdy wood , offering an abundance of storage space. This home combines thoughtful design with practical living, making it a perfect sanctuary for it's new owners.
- Type:
- Single Family
- Sq.Ft.:
- 2,040
- Status:
- Active
- Beds:
- 4
- Lot size:
- 0.25 Acres
- Year built:
- 1974
- Baths:
- 3.00
- MLS#:
- MDFR2055606
- Subdivision:
- Glade Town
ADDITIONAL INFORMATION
Offer deadline ! Monday , 10/28 at noon. STUNNING and PRISTINE -4 BEDROOM 2.5 BATH SINGLE FAMILY HOME WITH BREATHTAKING VIEWS LOCATED IN SOUGHT AFTER GLADE TOWN. Main Floor features hardwood floors and neutral paint! As you enter the foyer you are greeted with the sizable living room -it's is the perfect place to gather or unwind after a long week. Living room flows into formal dining area. The sun lit kitchen boasts granite counter tops, stainless steel appliances, and pendant lighting. French door leads to a large Trex deck and backyard oasis! Stunning sunsets and views from your backyard! The upper level boasts 3 good sized bedrooms and full bath. The 4th level features a HUGE primary retreat with ceiling fan, walk in closet, additional closet and en suite. The updated en suite has a double vanity with a tub/shower combo. The lower level has LVP flooring and neutral paint, a good sized recreation room, plus bonus area , a half bathroom, and laundry room, Pride of ownership shows- home has been meticulously maintained and ready for new owners! Don't miss your opportunity to make this your new home! NO CITY TAXES!!! Close proximity to Frederick, shopping and commuter routes. Community offers sidewalks, tot lot and community pool with LOW HOA!!
- Type:
- Single Family
- Sq.Ft.:
- 2,266
- Status:
- Active
- Beds:
- 3
- Lot size:
- 1.1 Acres
- Year built:
- 1986
- Baths:
- 3.00
- MLS#:
- MDFR2055718
- Subdivision:
- Mount Pleasant East
ADDITIONAL INFORMATION
Welcome to your future home, where every detail has been carefully crafted to make your move-in experience seamless and enjoyable. Nestled on a serene 1-acre lot, this peaceful setting invites you to unwind and relax year-round. As you drive up the driveway, you'll be greeted by an oversized sideload garage, offering plenty of space for your vehicles and storage needs. Step into the private fenced backyard, with a charming deck and convenient storage shed, perfect for outdoor gatherings and gardening adventures. Upon entering through the front door, you'll find yourself in a spacious great room, ideal for entertaining friends and family. And don't forget to glance through the picture window, offering a lovely view of the front yard. Imagine the possibilities of the huge walk-in closet, where you could easily install your washer and dryer for added convenience on the main level. Stroll into the dining room, where sliders beckon you to the deck, providing a seamless transition between indoor and outdoor living spaces. The updated kitchen awaits, boasting tile backsplash, granite counters, stainless steel appliances, and white cabinets. Plus, there's even an option to create a pantry for all your culinary essentials. As you continue down the hallway, you'll discover the owner's suite addition, featuring not one, but two closetsâone of which is a generous walk-in. The accompanying full bath is a sanctuary with a double vanity, a separate shower, and a soaking tub. Two additional bedrooms, one with built-in cabinets, offer cozy retreats, while the updated hall bath provides both style and functionality, complete with a linen closet. Descend to the lower level from the kitchen, where you'll find a spacious area with additional closet space, perfect for storing your belongings. A full bathroom and laundry room await, along with plenty of windows to flood the space with natural light. And with a convenient walk-up door, outdoor access is just steps away. The family room is a welcoming space, offering ample room for relaxation and entertainment. Plus, an extra area that could easily be used for a home office, providing a dedicated space for productivity. Professional painted interior. All you have to do is move in and put your finishing touches.
- Type:
- Single Family
- Sq.Ft.:
- 2,618
- Status:
- Active
- Beds:
- 4
- Lot size:
- 0.23 Acres
- Year built:
- 1977
- Baths:
- 4.00
- MLS#:
- MDFR2055200
- Subdivision:
- Discovery
ADDITIONAL INFORMATION
Welcome to 8817 Adventure Avenue, a charming four-bedroom, three-full & one half-bath colonial home in the heart of Walkersville and right outside of Frederick. This beautifully maintained home offers an inviting blend of modern updates and classic style. As you enter, youâre greeted by gleaming hardwood floors and an abundance of natural light throughout the spacious main level. The kitchen features granite countertops, stainless steel appliances, and an island perfect for entertaining. Adjacent to the kitchen, the bright dining and living areas create a welcoming gathering space. The garage provides easy access to the mudd room equipped with a new washer and dryer. Upstairs, youâll find four generously sized bedrooms with upgraded carpet, including a primary suite with an updated en-suite bathroom with a soaking tub and walk-in closet. The fully finished basement offers extra living space, with a bonus room and a full bathroom with updated shower and bench, perfect for guests or a home office. Step outside to the deck and patio to enjoy your flat, fenced backyardâa great spot for outdoor entertaining, children playing, gardening, or simply relaxing. The one-car garage provides additional convenience and storage options. Located in a peaceful neighborhood, this home is close to schools, parks, and local amenities. As an added peace of mind; you will be pleased to know your roof is less than 5 years old, your water heater is approximately 2 years old, and your HVAC was serviced in July! Donât miss your chance to own this move-in ready detached home at only $450,000!
- Type:
- Single Family
- Sq.Ft.:
- 2,516
- Status:
- Active
- Beds:
- 4
- Lot size:
- 0.18 Acres
- Year built:
- 1986
- Baths:
- 4.00
- MLS#:
- MDFR2055590
- Subdivision:
- Fountain Rock Manor
ADDITIONAL INFORMATION
Some homes just welcome you in, and this is one of them! This completely updated 2-story, 4-bedroom, 2.5-bath brick-front home in Walkersvilleâs sought-after Fountain Rock Manor has everything you're looking for! As soon as you step inside, you'll be greeted by an abundance of natural light that fills the space, making it feel warm and inviting. The freshly painted walls and new luxury vinyl plank flooring throughout the main level create a modern, cozy atmosphere that's perfect for easy living. The updated kitchen features brand-new cabinets, a sink, stainless steel appliances, and granite countertopsâa dream for any home chef! The kitchen opens up to a large breakfast area and leads out to the expansive deck, perfect for entertaining or enjoying quiet evenings. The main level also includes a spacious living and dining room, offering additional areas for gatherings and relaxation. Upstairs, you'll find 4 generously sized bedrooms, all with new carpeting. The primary suite includes a walk-in closet, a dressing area, and a bright, modern bathroom. Three additional oversized bedrooms and a full bath complete this level. The finished lower level features a recreation room with new carpeting, perfect for a media space or home gym, along with a laundry and storage area. Situated on a private lot, the fenced backyard with a large deck provides ample space for outdoor enjoymentâwhether hosting BBQs or simply relaxing in peace. A one-car garage adds convenience. Located just minutes from Glade Pool, the Town Library, and Heritage Park with walking trails, this home is perfectly positioned to enjoy Walkersvilleâs small-town charm while being close to shopping, restaurants, and Downtown Frederick. And with a low HOA a year, this property is a rare find! Thereâs so much to love about this home! Come see it soon and make it yours!
- Type:
- Townhouse
- Sq.Ft.:
- 1,808
- Status:
- Active
- Beds:
- 3
- Lot size:
- 0.05 Acres
- Year built:
- 1974
- Baths:
- 3.00
- MLS#:
- MDFR2055460
- Subdivision:
- Discovery
ADDITIONAL INFORMATION
BRING ALL OFFERS! This beautifully remodeled 3 Level End Unit Townhouse is a must see. It is located at the rear of the court, with two assigned parking spaces. Additionally it's located near open space and community walking paths, while still offering incredible convenience to major commuter routes. It now features a brand-new kitchen which includes all new appliances and granite countertops. All new flooring throughout, materials include hardwood, engineered hardwood, new carpet, and ceramic tile. Every interior wall is freshly painted, and every bathroom updated. It truly has the feel of a brand-new home. The Master Bedroom is enormous with the adjoining sitting area, and the lower level Family Room, entertainment space will amaze you. This property offers over 1800 square feet of finished living space spread over the three levels. Truly all you need to do here is move in and unpack. But hurry the market is still brisk and inventory is very limited.
- Type:
- Single Family
- Sq.Ft.:
- 3,448
- Status:
- Active
- Beds:
- 5
- Lot size:
- 3.8 Acres
- Year built:
- 1966
- Baths:
- 3.00
- MLS#:
- MDFR2051292
- Subdivision:
- None Available
ADDITIONAL INFORMATION
Discover the tranquility of this remarkable 5-bedroom, 3-bathroom single family home nestled on a private 3.8-acre wooded lot. Surrounded by mature trees, this property offers a serene retreat with a stunning pool, expansive pool deck, back patio spanning the length of the home, and a second patio on the side of the home. The u-shaped gravel driveway with two exits and a paved pad at the garage ensure ample parking and convenience. Inside, the layout flows seamlessly: the walk-in level features a bedroom and full bathroom with garage access, while the second level hosts a dining area, kitchen, and inviting living room. Upstairs, four bedrooms and two additional full bathrooms provide ample space for comfort and privacy. This home combines natural beauty with modern amenities, including two HVAC systems, offering an unparalleled opportunity for peaceful living and entertaining.
- Type:
- Single Family
- Sq.Ft.:
- 2,179
- Status:
- Active
- Beds:
- 3
- Lot size:
- 0.18 Acres
- Year built:
- 1945
- Baths:
- 3.00
- MLS#:
- MDFR2050932
- Subdivision:
- None Available
ADDITIONAL INFORMATION
Great opportunity to own a 3 BR 2.5 BA rancher with carport that includes a separate commercially zoned building in the small charming town of Walkersville in Frederick County. Living room has wood burning FP with brick mantel. Compact kitchen leads to DR with lots of natural light. Nice size laundry room . Cement patio pad in rear of rancher overlooks level backyard. Large unfinished basement has lots of room for storage and fixing up workshop space. Home has new roof, windows, vinyl siding, gutters and rain spouts. Property can be used as your own home and your own business or for potential income producing property by renting rancher and/or commercial building. Lots of potential â Must see!!!
- Type:
- Single Family
- Sq.Ft.:
- 2,326
- Status:
- Active
- Beds:
- 4
- Lot size:
- 1.08 Acres
- Year built:
- 1975
- Baths:
- 3.00
- MLS#:
- MDFR2049962
- Subdivision:
- Devon Farms
ADDITIONAL INFORMATION
Exquisite Property! This expansive 4-bedroom, 2.5-bathroom Rancher boasts a plethora of custom touches, including a striking double-sided fireplace and tailored accessibility features throughout. Situated on a picturesque 1-acre lot, the residence offers a full basement for added space and convenience. Outside, revel in the newly refinished inground pool, complemented by a charming patio, extensive hardscaping, and a fenced backyard, perfect for both relaxation and entertainment.
- Type:
- Single Family
- Sq.Ft.:
- n/a
- Status:
- Active
- Beds:
- 3
- Lot size:
- 11.87 Acres
- Baths:
- 4.00
- MLS#:
- MDFR2049090
- Subdivision:
- None Available
ADDITIONAL INFORMATION
This new custom modern farmhouse offering over 2,700 square feet of luxury is to be built at the Meadows of Mill Run.. It includes hardwood floors, designer kitchen with stainless steel appliances, granite countertops and custom, quiet close kitchen cabinets. Standard features and Included Options are in Documents. The house plan has an open floor plan , 9 foot ceilings and a full, unfinished walkout basement. The second floor offers a bonus room and full bath. The Meadow at Mill Run is a pastoral, tree lined partially finished remainder parcel in the lovely small town of Walkersville, MD. The property is served by public water and sewer and is bordered by trees. Approved improvement plans are available for the buyer. . Property is zoned residential and cannot be subdivided. Awesome opportunity for a farmette or small ranch. Grow crops and vegetables, run small livestock or just leave in grass and arrange for a local farmer to make hay. This property offers all the elbow room you could ever want. It is located in the highly sought after Walkersville school district just minutes from shopping, commuter routes and Frederick's Market Square featuring Wegman's, an upscale fitness center and many highly regarded restaurants. Enjoy the privacy and space of country living just minutes from everything.
© BRIGHT, All Rights Reserved - The data relating to real estate for sale on this website appears in part through the BRIGHT Internet Data Exchange program, a voluntary cooperative exchange of property listing data between licensed real estate brokerage firms in which Xome Inc. participates, and is provided by BRIGHT through a licensing agreement. Some real estate firms do not participate in IDX and their listings do not appear on this website. Some properties listed with participating firms do not appear on this website at the request of the seller. The information provided by this website is for the personal, non-commercial use of consumers and may not be used for any purpose other than to identify prospective properties consumers may be interested in purchasing. Some properties which appear for sale on this website may no longer be available because they are under contract, have Closed or are no longer being offered for sale. Home sale information is not to be construed as an appraisal and may not be used as such for any purpose. BRIGHT MLS is a provider of home sale information and has compiled content from various sources. Some properties represented may not have actually sold due to reporting errors.
Walkersville Real Estate
The median home value in Walkersville, MD is $399,800. This is lower than the county median home value of $452,800. The national median home value is $338,100. The average price of homes sold in Walkersville, MD is $399,800. Approximately 85.2% of Walkersville homes are owned, compared to 14.8% rented, while 0% are vacant. Walkersville real estate listings include condos, townhomes, and single family homes for sale. Commercial properties are also available. If you see a property you’re interested in, contact a Walkersville real estate agent to arrange a tour today!
Walkersville, Maryland 21793 has a population of 6,134. Walkersville 21793 is less family-centric than the surrounding county with 35.71% of the households containing married families with children. The county average for households married with children is 35.88%.
The median household income in Walkersville, Maryland 21793 is $114,340. The median household income for the surrounding county is $106,129 compared to the national median of $69,021. The median age of people living in Walkersville 21793 is 42.7 years.
Walkersville Weather
The average high temperature in July is 87.5 degrees, with an average low temperature in January of 23.1 degrees. The average rainfall is approximately 42.4 inches per year, with 21.7 inches of snow per year.
