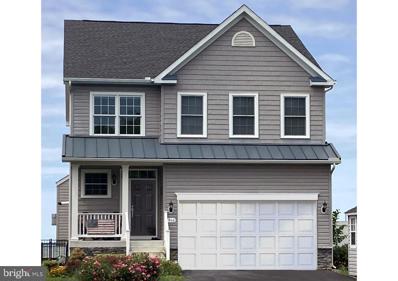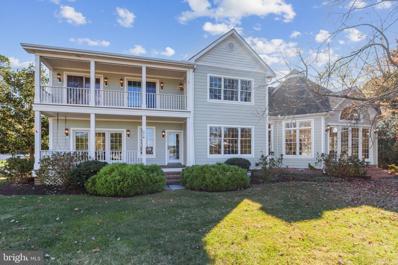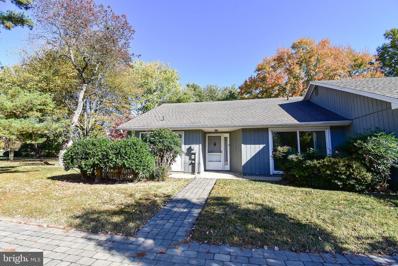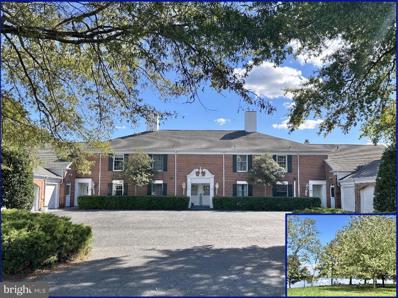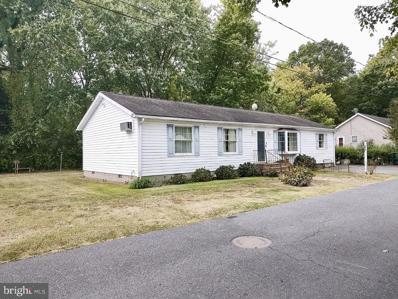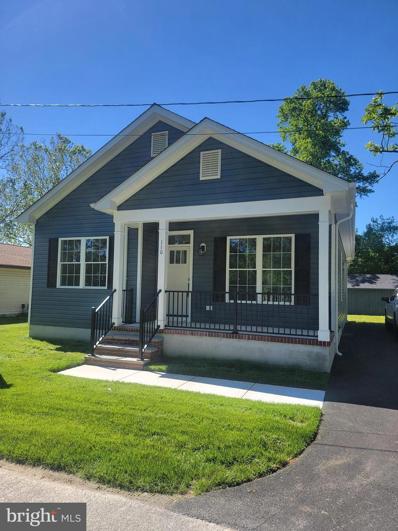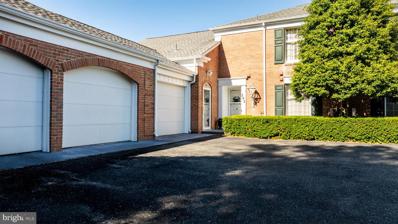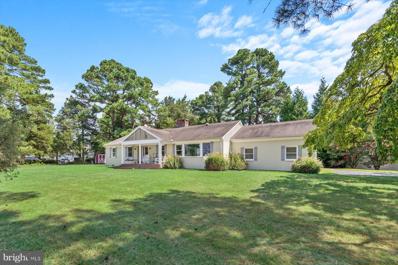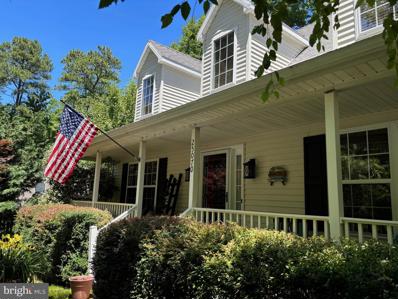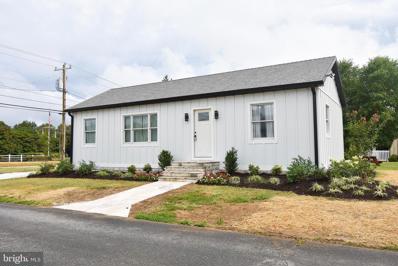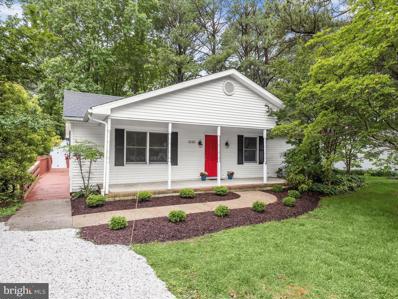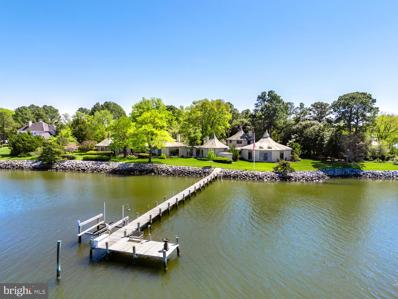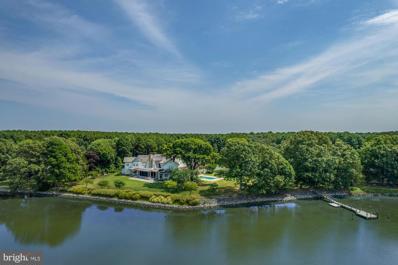Saint Michaels MD Homes for Sale
- Type:
- Single Family
- Sq.Ft.:
- 2,016
- Status:
- Active
- Beds:
- 3
- Lot size:
- 0.23 Acres
- Year built:
- 1986
- Baths:
- 3.00
- MLS#:
- MDTA2009450
- Subdivision:
- Saint Michaels
ADDITIONAL INFORMATION
- Type:
- Single Family
- Sq.Ft.:
- 3,562
- Status:
- Active
- Beds:
- 3
- Lot size:
- 4.82 Acres
- Year built:
- 2004
- Baths:
- 3.00
- MLS#:
- MDTA2009428
- Subdivision:
- Drum Point
ADDITIONAL INFORMATION
This brick, French Provincial home is ideally situated minutes from downtown St. Michaels and rests on 4.8 acres along Barrett Cove off Edge Creek and the scenic Choptank River. This serene retreat boasts over 500 feet of riprapped shoreline, a kayak launch, and a deep-water dock with an electric boat lift. The bright and airy main house offers the ease of one-level living. The primary suite includes a spacious bathroom with dual vanities, a jet tub, a separate shower, a water closet, a walk-in closet, and heated floors for added luxury. The guest bedrooms share a dual-entry bath. Other rooms include a great room with gas fireplace and sliding doors to a covered back porch, a cozy family room, a formal dining room, and a kitchen with a charming breakfast area. Gleaming white oak floors, vaulted ceilings, and thoughtful details throughout create an open and inviting ambiance. This thoughtfully designed plan includes a built-in bar, walk-in pantry, and powder room. A separate laundry/mud room leads to the attached 2-car garage. A 2-bedroom, 2-bath guest house offers additional living space, complete with a living room, family room, eat-in kitchen, and laundry room. This property offers an exceptional location, just minutes from boutique shops, fine dining, a golf course, and a yacht club. Itâs only 15 minutes from Easton, where youâll find countless shopping opportunities, healthcare services, theaters, art galleries, a country club, and a jet airport. Additionally, itâs approximately 2 hours from Philadelphia, and just 1.5 hours from Washington, D.C. and Baltimore, making it perfectly situated for both local and metropolitan conveniences.
- Type:
- Single Family
- Sq.Ft.:
- 2,205
- Status:
- Active
- Beds:
- 4
- Lot size:
- 0.9 Acres
- Baths:
- 3.00
- MLS#:
- MDTA2007414
- Subdivision:
- St. Michaels
ADDITIONAL INFORMATION
Welcome to the quaint town of St. Michaels. Waterfront dining, history and small town feel are combined to give you a perfect home for full time or vacation home.Lacrosse homes is proud to present The Pointe. Time to make your personal selections.Make this home your personal staement. Pick the exterior colors, interior feature such as flooring, cabinets, countertops and more. Make this your dream home.
$2,100,000
216 Chew E Saint Michaels, MD 21663
- Type:
- Single Family
- Sq.Ft.:
- 3,575
- Status:
- Active
- Beds:
- 4
- Lot size:
- 0.34 Acres
- Year built:
- 1997
- Baths:
- 4.00
- MLS#:
- MDTA2009064
- Subdivision:
- None Available
ADDITIONAL INFORMATION
Experience and enjoy captivating views of the St Michaels Harbor from every room in the house. Conveniently situated in the heart of downtown St Michaels within walking distance to casual and fine dining. The floorplan includes 4 bedrooms, 3 full baths and 1 half bath. Total bedroom and bath count includes a separate guest suite with full kitchen. The newer addition is an octagon great room with spectacular views and a perfect spot for entertaining. The dining room offers a wood burning fireplace and added space for large gatherings. Enjoy beautiful weather and sunsets while sitting on the first or second floor porches. The home offers the charm and character of Eastern Shore living.
- Type:
- Townhouse
- Sq.Ft.:
- 1,296
- Status:
- Active
- Beds:
- 2
- Year built:
- 1978
- Baths:
- 2.00
- MLS#:
- MDTA2009234
- Subdivision:
- Gull Wing Villas
ADDITIONAL INFORMATION
Two bedroom, two bath home overlooking the Links at Perry Cabin. The spacious unit offers a living room with brick hearth fireplace, kitchen with table space and separate dining area. Relax on the rear patio overlooking a scenic community area and golf course. Minutes from downtown St. Michaels with boutique shops and restaurants.
- Type:
- Single Family
- Sq.Ft.:
- 1,800
- Status:
- Active
- Beds:
- 2
- Year built:
- 1973
- Baths:
- 3.00
- MLS#:
- MDTA2008992
- Subdivision:
- Quail Hollow
ADDITIONAL INFORMATION
Nestled amongst the prestigious âLinks at Perry Cabin Golf Course,â this desirable Martingham condo features 2 bedrooms and 2.5 baths. The home opens to a foyer and flows into a spacious living and dining area, complete with laminate wood floors and a wood-burning fireplace. The sunroom offers versatile living space, perfect as an office, sitting room or additional relaxation area and opens to a rear patio. Upstairs, both bedrooms are primary suites with generous closet space. The rear suite boasts glass doors leading to a private balcony overlooking the community and the 3rd green. A 1-car oversized detached garage provides ample space for your vehicle and extra storage or workshop needs. The community features a waterfront park with a gazebo, sandy beach area and stunning views of the Miles River. The condo is within 2 miles from the charming shops, dining, waterfront parks and all downtown St. Michaels has to offer. Optional membership at the Links at Perry Cabin allows access to some of the finest golfing on the Eastern Shore.
- Type:
- Single Family
- Sq.Ft.:
- 1,368
- Status:
- Active
- Beds:
- 3
- Lot size:
- 0.13 Acres
- Year built:
- 1984
- Baths:
- 1.00
- MLS#:
- MDTA2008958
- Subdivision:
- None Available
ADDITIONAL INFORMATION
Welcome to 112 Mitchell Street, this charming 3 bedroom, 1 bath rancher is nestled in a quiet neighborhood walking distance to wonderful restaurants and shops in historic downtown St. Michaels. Whether you're looking for a serene place to call home or a vibrant community to be a part of, 112 Mitchell Street offers the best of both worlds. Enjoy easy living in this low maintenance home featuring bright rooms filled with natural light complete with a nice back yard and private parking. Enjoy picturesque walks along the St. Michaels Harbor, Chesapeake Bay Maritime Museum and Seymour Avenue Waterfront Park. The home has a heat pump, the cooling side needs repair. Great opportunity to transform this delightful rancher into your dream home.
- Type:
- Single Family
- Sq.Ft.:
- 1,500
- Status:
- Active
- Beds:
- 3
- Lot size:
- 0.18 Acres
- Year built:
- 2024
- Baths:
- 2.00
- MLS#:
- MDTA2008840
- Subdivision:
- None Available
ADDITIONAL INFORMATION
Welcome to your dream home in an adorable small town! This newly built rancher comes with elegance and comfort. Featuring a well-designed Open floor plan, this home offers spacious living areas ideal for both relaxation and entertaining. As you step inside, you'll be greeted by the warm ambiance of the inviting living room, perfect for cozy gatherings with loved ones. The adjoining kitchen is a culinary haven, featuring gorgeous Quartz countertops, Stainless Steel appliances, and Tastefully selected cabinetry, catering to your every culinary need. The rancher comprises three generously sized bedrooms, providing ample space for rest and rejuvenation. The master suite is a serene retreat, complete with a luxurious ensuite bathroom, offering a tranquil escape after a long day. Located in the cute town known as St Michaels, this property offers the perfect blend of tranquility and convenience. Enjoy easy access to local amenities, some of the finest shops, and dining establishments, while also relishing in the serene ambiance of small-town living. Don't miss the opportunity to make this newly built rancher your forever home. Schedule a showing today!
- Type:
- Single Family
- Sq.Ft.:
- 1,800
- Status:
- Active
- Beds:
- 2
- Year built:
- 1973
- Baths:
- 3.00
- MLS#:
- MDTA2008790
- Subdivision:
- Quail Hollow
ADDITIONAL INFORMATION
Nestled in the desirable Martingham community and backing to the scenic 2nd hole at the Links of Perry Cabin, this charming 2-bedroom, 2.5-bathroom condo offers a perfect retreat for low-maintenance living. The open living and dining area, featuring a cozy wood-burning fireplace, flows seamlessly into the inviting sunroom, creating the ideal space for relaxation. The primary bedroom boasts a private balcony overlooking serene views, while both bedrooms offer en-suite bathrooms for added comfort. A detached one-car garage provides convenience, and the property is just minutes from historic downtown St. Michaels, known for its quaint shops, restaurants, and marina. Whether youâre seeking a weekend getaway or year-round living, this condo is a peaceful escape with easy access to all the charm St. Michaels has to offer.
$1,989,500
501 W Harbor Road W Saint Michaels, MD 21663
- Type:
- Single Family
- Sq.Ft.:
- 2,448
- Status:
- Active
- Beds:
- 4
- Lot size:
- 0.63 Acres
- Year built:
- 1968
- Baths:
- 4.00
- MLS#:
- MDTA2008666
- Subdivision:
- St. Michaels
ADDITIONAL INFORMATION
Experience casual elegance in this newly renovated, single-level home, thoughtfully designed for family, friends, and entertainment. Situated on the largest corner lot in town, this home boasts 250 feet of water view frontage, offering breathtaking sunset views. Surrounded by mature trees and a rare second lot, the property ensures privacy and a connection to nature, and the potential for further subdivision. The split floorplan includes 4 bedrooms and 4 full baths, with three en-suite options for added comfort. The large four-season sanctuary room, equipped with a stand-alone HVAC system, provides a perfect retreat to enjoy outdoor living year-round. The eat-in kitchen features island bar seating, while the living room offers a cozy wood-burning fireplace. The dining and family room, with its vaulted ceiling, presents stunning water views from every angle. This fully furnished, renovated brick home embodies the owner's vision of maintenance-free livingâtransforming the dream of effortless ownership into a reality. Embrace the charm of Eastern Shore living with all the conveniences of being in-town on the harbor.
- Type:
- Single Family
- Sq.Ft.:
- 1,505
- Status:
- Active
- Beds:
- 3
- Lot size:
- 0.23 Acres
- Year built:
- 2003
- Baths:
- 3.00
- MLS#:
- MDTA2008524
- Subdivision:
- St Michaels
ADDITIONAL INFORMATION
Welcome to this stunning 3-Bedroom, 2.5 Bath home nestled in a tranquil, private cul-de-sac in a charming St. Michaels neighborhood. Be dazzled by the 30 foot vaulted ceiling, loft overlook and wood burning Fireplace. This beautifully maintained residence boasts an inviting open floor plan, the perfect ambiance for relaxation. The modern kitchen has been expertly remodeled with upgrades and features a convenient breakfast bar. The first floor Primary Ensuite bedroom offers a private retreat, while the first-floor laundry adds practical convenience. The owners have beautifully and completely remodeled all the bathrooms. Step outside to enjoy the newly painted and updated Backyard Deck and Brick Entertainment Patio, ideal for hosting gatherings, or simply unwinding in your serene, fully fenced yard. The property is professionally landscaped with beautiful French Gardens and Walking Paths and overground irrigation, all enhancing its curb appeal, and includes and "almost new" attached garage for added storage and convenience and a cute Backyard Shed for storage. Last but certainly not least, the crawl space has been fully encapsulated. This home seamlessly combines style, comfort and functionality in a picturesque setting all just minutes from downtown St. Michaels. This is an opportunity not to be missed!
- Type:
- Single Family
- Sq.Ft.:
- 840
- Status:
- Active
- Beds:
- 2
- Lot size:
- 0.22 Acres
- Year built:
- 1993
- Baths:
- 1.00
- MLS#:
- MDTA2008182
- Subdivision:
- None Available
ADDITIONAL INFORMATION
This low-maintenance two-bedroom cottage, located across from the Inn at Perry Cabin at the corner of Talbot and Lee Streets, has been fully renovated with luxury vinyl plank flooring, board & batten siding, updated fixtures, recessed lighting, crown molding, tile shower surround, and a front-loading washer/dryer. It's ideal for a weekend retreat or as an investment property. The landscaping has been recently refreshed with a white gravel driveway and a new underground downspout stormwater management system that draws water and moisture away from the house, along with a new shed. The brand-new roof was installed with F-WAVE REVIA Synthetic roofing shingles!
- Type:
- Single Family
- Sq.Ft.:
- 1,600
- Status:
- Active
- Beds:
- 4
- Lot size:
- 0.34 Acres
- Year built:
- 1984
- Baths:
- 3.00
- MLS#:
- MDTA2007806
- Subdivision:
- Rio Vista
ADDITIONAL INFORMATION
Welcome to this updated ranch-style home in the water-privileged community of Rio Vista. Nestled near downtown St. Michaels, this charming residence offers access to a community marina and boat ramp on Spencer Creek and park with picnic area on the scenic Miles River. Enjoy the convenience of local shops and waterfront dining just moments away. The homeâs exterior boasts a covered front porch and new landscaping, creating a welcoming curb appeal. Step inside to find a spacious living room with beautiful laminate plank flooring and a neutral paint color that flows throughout the house. The kitchen features 42-inch beadboard cabinetry, granite counters, and stainless steel appliances, perfect for culinary enthusiasts. Designed with a split bedroom floor plan, the primary bedroom at the back of the home provides a private retreat with a renovated en-suite bath, showcasing a seamless entry floor-to-ceiling tiled shower with grab bars. On the opposite side of the home, another bedroom with an en-suite bath and two additional bedrooms sharing a full hall bath offer ample space for family and guests. Additional features include a crawl space encapsulated in 2016, a back half roof replacement in 2023, and a floored attic with pull-down stairs for extra storage. The resurfaced deck overlooks a serene backyard with mature trees and a storage shed, providing a peaceful outdoor escape. A ramp off the driveway connects to the deck, offering side door access into the home for added convenience. Experience stylish living in a vibrant community with this beautifully renovated home in Rio Vista. Property Updates: stove, dishwasher & microwave, interior paint, flooring, deck resurfaced, back half roof replacement, landscaping, full bath renovated, and crawl space encapsulated.
$3,995,000
9791 Pintail Place Saint Michaels, MD 21663
- Type:
- Single Family
- Sq.Ft.:
- 7,300
- Status:
- Active
- Beds:
- 5
- Lot size:
- 2 Acres
- Year built:
- 1978
- Baths:
- 6.00
- MLS#:
- MDTA2007570
- Subdivision:
- Martingham Inn
ADDITIONAL INFORMATION
Inspired by the architecture of the French West Indies, this unique 7,300 +/- square foot waterfront retreat features five octagonal wings linked together, offering stunning panoramic views of the Miles River from nearly every room. Step into the luxurious interiors of Rivermark and you'll find yourself immersed in a world of exquisite craftsmanship and timeless elegance. Every detail has been meticulously crafted, from the hand-carved cabinets to the gleaming cherry hardwood floors. The focal point of this magnificent home is the distinguished living room, boasting soaring ceilings that create an atmosphere of grandeur. From the living room, step into the sunroom, where travertine floors and walls of windows wrap around the interconnected spaces of the sunroom, dining room, and kitchen, providing panoramic views of the serene Miles River. Entertaining guests is effortless in the well-appointed kitchen, featuring an Aga stove, granite countertops, and floor-to-ceiling cabinets. Off of the kitchen, the primary suite welcomes you with 18 ft ceilings and en-suite bathroom. For production, Rivermark offers two office spaces with floor to ceiling built-ins and hardwood flooring. On the opposite wing of the home, you'll discover two additional bedrooms adorned with intricate finishes and a shared bathroom. One of the unique features of Rivermark is the octagonal wing housing a hotel-style swimming pool, complete with a sauna room, full bath, and adjacent greenhouse. A separate guest wing provides privacy with its own entrance, offering two bedrooms, two bathrooms, a kitchen, and a comfortable living space. The grounds lends itself to a new level of respite that entails a serene koi pond with a fountain and extensive landscaping. Savor days on the Eastern Shoreâs waterways with your private 150 ft dock and boat lift for ease of access to local restaurants or relaxing boat rides. With all of these amenities in mind, plus much more, Rivermark is the perfect home for public entertaining and private relaxation alike.
$9,950,000
24629 Beverly Road Saint Michaels, MD 21663
- Type:
- Single Family
- Sq.Ft.:
- 10,309
- Status:
- Active
- Beds:
- 5
- Lot size:
- 9.72 Acres
- Year built:
- 2002
- Baths:
- 7.00
- MLS#:
- MDTA2007310
- Subdivision:
- Saint Michaels
ADDITIONAL INFORMATION
Travel down a mature, holly tree-lined drive and One Beverly reveals itself with understated Eastern Shore elegance. Situated on the 9 acre original farmstead of the 1867 Beverly Manor, this Georgian home provides a southwestern view overlooking San Domingo and Broad Creeks. The 5-bedroom main house, first occupied in 2003, is a traditional Georgian design meticulously built according to exacting standards to include handmade brick applications, historical window selections, exotic hardwood flooring, limestone fireplaces, custom architectural elements, and an elevator. Craft woodworking is displayed throughout the home's spiral staircase, large kitchen, pantry, and morning room, bathrooms, powder rooms, library, sunset room, fireplace mantles, snooker room, mudroom, map room, ceiling and baseboard trims, and exterior cornices. The central River Room 19ft ceiling provides expansive views of the creek waters and overlooks the terrace which is accessible through triple hung windows. The kitchen and pantry are outfitted with high-end Viking, Miele and Sub-Zero appliances. The large mudroom includes a laundry station, shower, sauna, powder room, refrigerator drawers, a custom farm sink, and an abundance of storage. This homesite includes a guest cottage nestled close to the water, the original carriage house now converted into an office with direct high-speed broadband service, a large pool, an outdoor Viking grill, a Morton barn, a freshwater pond, a greenhouse, and raised brick cutting garden. Established landscaping and majestic trees provide a lush environment to enjoy your Eastern Shore lifestyle.
- Type:
- Single Family
- Sq.Ft.:
- 17,402
- Status:
- Active
- Beds:
- 6
- Lot size:
- 8.6 Acres
- Year built:
- 2010
- Baths:
- 11.00
- MLS#:
- MDTA2007070
- Subdivision:
- St Michaels
ADDITIONAL INFORMATION
NEW PRICE! Located minutes from downtown St. Michaels, âAqua Vitaeâ the waters of life, sits on 8.6 private acres on Harris Creek, a Chesapeake Bay tributary. This custom-built offering w/ over 400â of direct water frontage is comprised of 3 magnificent structures: a grand main residence, guest cottage, & âparty barnâ all highlighted by a waterside pool, pier w/ 4â MLW, pine grove, putting green, extensive landscaping & incomparable craftmanship. The 12,000 SF main residence, positioned to prioritize water views, welcomes you via prominent double lead-glass doors & a grand 3-story foyer w/ dual-staircase. The âriver roomâ w/ 2-story octagon copula offers 270⦠views of the property & creek. The TV room w/ 3 exposures & gas-burning fireplace offers double French doors on two sides leading to the wrap-around flagstone patio. The stunning gourmet kitchen is a true chefs dream. Offering oversized island, built-in media/storage cabinet, coffered ceiling, fireplace, 3 sinks, double Subzero fridges w/ freezer drawers, 2 beverage drawers, 3 dishwashers, Wolf microwave & a stainless-steel Lacanche range with 6-burners, pot warmer, warming oven, & 2 ovens. Complimenting the kitchen is a large walk-in pantry w/ dishwasher, sink & extra freezer in hall. Off the kitchen is a covered porch w/ gas fireplace & âghostâ screens, a perfect spot to enjoy evenings. A large open dining room has 2 custom built-in display cases. The grand salon w/ bay window, gas-fireplace & intricate mantel is reminiscent of Paris. Adjoining the salon is the handsome 2-story curly cherrywood library w/ custom display cases & leaded-glass pocket doors. The adjoining climate-controlled wine room has a wet bar & storage for 750+ bottles. Wood floors flow throughout the entire main level. The main level is completed by an office, powder room & laundry to service the pool, 2 additional powder rooms, elevator to all 4 levels, mud/dog room, rear spiral staircase, guest suite w/ ensuite bathroom, & 2-car attached garage. The 2nd level offers a generous primary suite w/ fireplace & full length terrace overlooking the water. Her wing features dressing room w/ custom built-ins, separate sitting room, & a luxurious bathroom w/ marble tile, separate shower, jetted tub, & vanity. His wing offers an office w/ fireplace, paneled closet leading to separate bathroom w/ shower, travertine stone, & vanity. From his office access the 2nd level of library, open to below. Just off of the primary suite is a bar area/kitchen. 3 additional bedrooms, each w/ ensuite bathroom, and a laundry room complete the 2nd level. The 3rd level offers theater/rec room, play area, bedroom w/ ensuite bathroom, powder room, & ample storage. The lower-level houses utilities, storage, & enough room for an exercise area. The charming guest cottage sits amongst extensive landscaping. The main level offers a full kitchen, dining area, living room, sunroom, large family room, 2 bedrooms w/ shared bathroom, additional guest bathroom, & large entertaining room. Upstairs is a full bedroom w/ ensuite bathroom. The unfinished lower level offers storage. The party barn originally built for boat storage was designed to look like an old Pennsylvania barn w/ 4â of stone around the base. Flanked by 2 garage wings allowing for 4+ cars & capped w/ a cupola, the shingled-style barn has two large doors on either side of the building that allow for a trailered boat or 4+ more cars. The 2nd level is a loft w/ sleeping/living area w/ full bathroom, plumbed for potential kitchenette, front & rear terraces, & a spiral staircase to a crowâs nest w/ amazing views. There is a full property generator & a dog run w/ kennel just off the rear. Outside enjoy the benefits of beautiful shore living amongst the verdant grounds, mature landscaping & exceptional views. The pier offers 4â MLW & the shoreline is fully rip-rapped w/ natural plantings.
- Type:
- Single Family
- Sq.Ft.:
- 2,433
- Status:
- Active
- Beds:
- 4
- Lot size:
- 0.17 Acres
- Year built:
- 1890
- Baths:
- 3.00
- MLS#:
- MDTA2005494
- Subdivision:
- None Available
ADDITIONAL INFORMATION
PRICE IMPROVEMENT..... MUST SEE THIS Charming 4-Bedroom Home with Guest Cottage in Saint Michaels, MD Nestled in the picturesque town of Saint Michaels, this enchanting property offers a unique blend of classic charm and modern comfort. The main residence features four bedrooms, providing ample space for families or those seeking room to grow. With meticulous attention to detail, the interior boasts tasteful design elements, creating a warm and inviting atmosphere. The property's allure is further enhanced by a separate guest cottage, offering versatility for accommodating visitors, creating a home office, or exploring rental potential. The guest cottage provides an additional layer of privacy and convenience. Set against the backdrop of Saint Michaels' scenic surroundings, this residence is a haven for those who appreciate both tranquility and community. Whether enjoying the spacious interiors, the charm of the guest cottage, or the vibrant local amenities, this property epitomizes the Eastern Shore lifestyle. Immerse yourself in the historic allure of Saint Michaels while relishing the comfort and space provided by this thoughtfully designed 4-bedroom home with a guest cottage â a true gem in this coveted Maryland town.
© BRIGHT, All Rights Reserved - The data relating to real estate for sale on this website appears in part through the BRIGHT Internet Data Exchange program, a voluntary cooperative exchange of property listing data between licensed real estate brokerage firms in which Xome Inc. participates, and is provided by BRIGHT through a licensing agreement. Some real estate firms do not participate in IDX and their listings do not appear on this website. Some properties listed with participating firms do not appear on this website at the request of the seller. The information provided by this website is for the personal, non-commercial use of consumers and may not be used for any purpose other than to identify prospective properties consumers may be interested in purchasing. Some properties which appear for sale on this website may no longer be available because they are under contract, have Closed or are no longer being offered for sale. Home sale information is not to be construed as an appraisal and may not be used as such for any purpose. BRIGHT MLS is a provider of home sale information and has compiled content from various sources. Some properties represented may not have actually sold due to reporting errors.
Saint Michaels Real Estate
The median home value in Saint Michaels, MD is $850,000. This is higher than the county median home value of $397,400. The national median home value is $338,100. The average price of homes sold in Saint Michaels, MD is $850,000. Approximately 63.13% of Saint Michaels homes are owned, compared to 15.42% rented, while 21.45% are vacant. Saint Michaels real estate listings include condos, townhomes, and single family homes for sale. Commercial properties are also available. If you see a property you’re interested in, contact a Saint Michaels real estate agent to arrange a tour today!
Saint Michaels, Maryland has a population of 3,161. Saint Michaels is less family-centric than the surrounding county with 10.11% of the households containing married families with children. The county average for households married with children is 22.67%.
The median household income in Saint Michaels, Maryland is $71,765. The median household income for the surrounding county is $79,349 compared to the national median of $69,021. The median age of people living in Saint Michaels is 57.4 years.
Saint Michaels Weather
The average high temperature in July is 87.7 degrees, with an average low temperature in January of 27.9 degrees. The average rainfall is approximately 46.1 inches per year, with 12.5 inches of snow per year.


