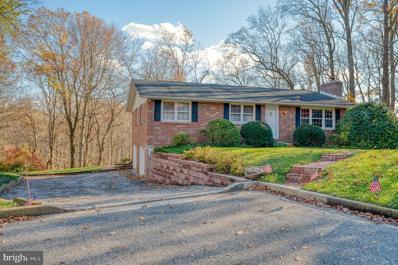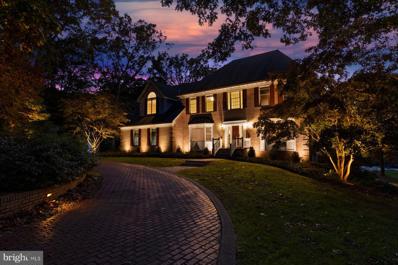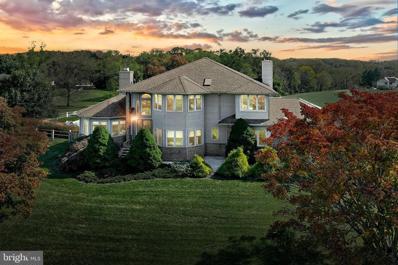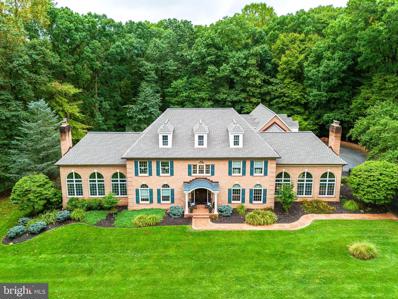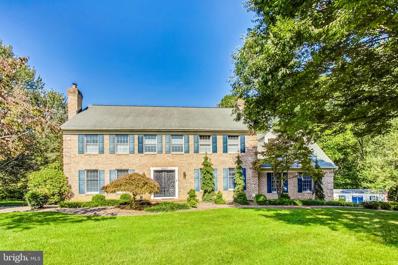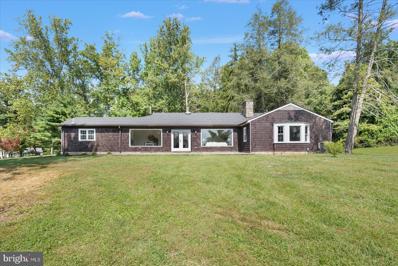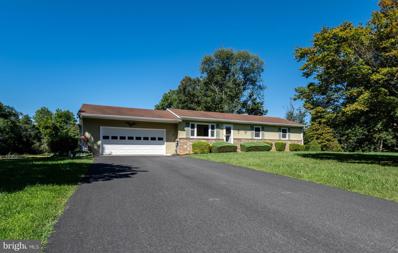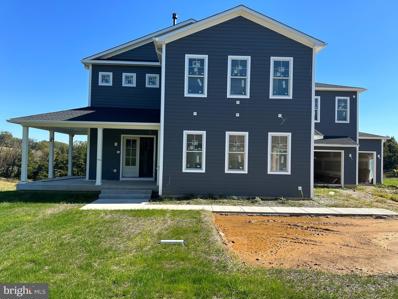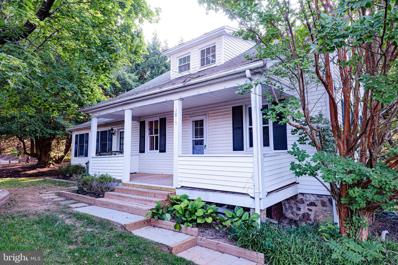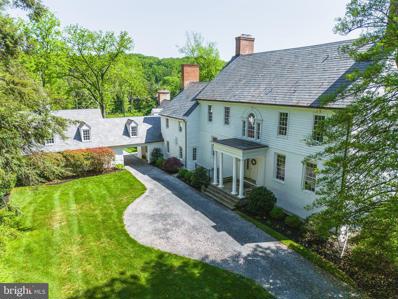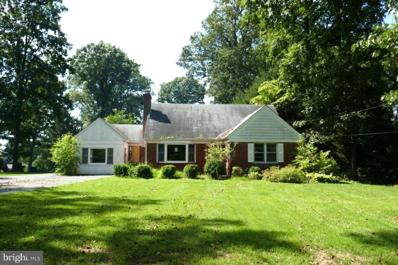Phoenix MD Homes for Sale
$1,349,000
3104 Paper Mill Road Phoenix, MD 21131
- Type:
- Single Family
- Sq.Ft.:
- 3,568
- Status:
- Active
- Beds:
- 5
- Lot size:
- 1.27 Acres
- Year built:
- 2024
- Baths:
- 5.00
- MLS#:
- MDBC2113456
- Subdivision:
- Phoenix
ADDITIONAL INFORMATION
SPECIAL INCENTIVE THIS MONTH ! CHOOSE $ 15,000 CASH at Closing -OR- 2%/1% INTEREST RATE BUY DOWN -OR- $ 25,000 in FREE OPTIONS. Roosevelt 3 Craftsman Model with Main Level In-Law Suite (or 2nd Primary BR) by Greenspring Homes on beautiful 1.27 ac PRIVATE tree lined lot ! FLEXIBLE FLOOR PLAN - great for everyday living or entertaining ! Main level integrated flex room (perfect for office/play room) . Upgraded Gourmet Kitchen with Supersized Island, Expanded Pantry, Pot filler, Luxury appliance package, Farmhouse style sink & Oversized Dining Area. Family/Great Room w/Coffered Ceiling, Gas Fireplace, Mudroom w/Built-ins. Convenient Main Level In-Law /Au Pair Suite (or 2nd Primary BR to age in place). Upper Level offers beautiful Primary Suite with Balcony Deck, Coffered Ceiling, Private Bath with walk-in dual shower, soaking tub & bump out w/expanded walk-in closet. Upper Level Laundry. 3 Additional Bedrooms on 2nd Floor including one with ensuite bath. 3 Car Side Load Garage. Tons of LUXURY UPGRADES throughout home ! Plus there is still time to add some additional Optional Features if you desire: LL Rec Room, Media Rm, Den, and or Full Bath, Screened or Open Air Porch, Deck or Patio . NO HOA!
- Type:
- Single Family
- Sq.Ft.:
- 1,860
- Status:
- Active
- Beds:
- 3
- Lot size:
- 1.02 Acres
- Year built:
- 1968
- Baths:
- 2.00
- MLS#:
- MDBC2112374
- Subdivision:
- Dance Mill
ADDITIONAL INFORMATION
HERE IT IS. THESE HOMES ARE SO RARELY AVAILABLE. IN THE PEACEFUL AND QUIET DANCE MILL SUBDIVISION IN PHOENIX, MD, COMES THIS LOVINGLY CARED-FOR RETREAT OF A HOME. FAVORABLY LOCATED AT THE END OF THE STREET YOU FIND THIS CHARMING BRICK RANCHER. THE MAIN FLOOR SHOWCASES BEAUTIFUL HARDWOOD FLOORS ADDING WARMTH AND ELEGANCE TO YOUR LIVING SPACE. STEP OUTSIDE ONTO YOUR PRIVATE BACK DECK AND TAKE IN THE STUNNING VIEWS - PERFECT FOR RELAXING OR ENTERTAINING. OVER AN ACRE OF PRIVACY. THE WALK-OUT BASEMENT OFFERS ENDLESS POSSIBILITIES WHETHER YOU ARE ENVISIONING A GAME ROOM, HOME GYM, OR ADDITIONAL LIVING SPACE. HVAC IS LESS THAN 3 YEARS OLD. WITH SOME SIMPLE UPDATING, THIS HOME WOULD SKYROCKET IN VALUE, MAKING IT A GREAT INVESTMENT TOO! DON'T MISS OUT ON THIS GEM - SCHEDULE YOUR SHOWING TODAY AND SEE FOR YOURSELF!
- Type:
- Single Family
- Sq.Ft.:
- 2,738
- Status:
- Active
- Beds:
- 4
- Lot size:
- 1.32 Acres
- Year built:
- 1966
- Baths:
- 3.00
- MLS#:
- MDBC2110368
- Subdivision:
- Windemere
ADDITIONAL INFORMATION
This amazing home is back on the market due to the buyer financing falling through! Spacious, fully renovated rancher with over 2700 sq ft of finished living space sitting on 1.3 acres! Large front yard with covered porch perfect for morning coffee. The main level boasts elegant touches throughout. Hardwood flooring, wainscotting, built in bookshelves and a large picture window create an inviting atmosphere in the living room. The kitchen and dining room have a walk out to the large deck that overlooks the huge backyard with mature trees covering 1.3 acres! The kitchen features granite countertops, stainless steel appliances and a breakfast bar with window overlooking the backyard. The main level features 3 bedrooms and 2 full bathrooms. The primary bedroom features a private en suite bathroom with custom tile and a beautiful walk in shower. The lower level has a fourth bedroom with full bathroom and two large areas perfect for a home movie theater and game room with a pellet stove! There is also a walk out to the backyard and patio as well as a laundry room. The lower level also has a section for storage, perfect for organizing all your odds and ends. The deck runs almost the length of the back of the house and has a built-in grilling station! Enjoy summer nights watching the fireflies from the back deck or exploring the mature wooded area. The trees right off the deck are the perfect width apart to hang a few hammocks! There are also two patio sections off the deck perfect for entertaining and a fire pit. Plenty of space for parking with a two car garage and oversized driveway. The garage has been updated with additional storage space in the rafters as well as a new workbench. The electric panel, septic and well system have been recently updated!
$1,100,000
3317 Whitesworth Road Phoenix, MD 21131
- Type:
- Single Family
- Sq.Ft.:
- 5,403
- Status:
- Active
- Beds:
- 6
- Lot size:
- 5.65 Acres
- Year built:
- 1989
- Baths:
- 6.00
- MLS#:
- MDBC2109734
- Subdivision:
- Four Ponds
ADDITIONAL INFORMATION
**Private 6-Bedroom Colonial Home in Jacksonville** This stunning 6-bedroom, 5-bath Colonial home boasts over 5,000 square feet and is situated on a secluded 5.66-acre lot, surrounded by woods and two creeks, just a minute away from Four Corners in the heart of Jacksonville. This home features a fully renovated kitchen with two-toned cabinetry, quartz countertops, and upgraded stainless steel appliances, including a Bosch 300 series dishwasher (2023), Viking stove/oven, built-in drawer microwave, and Jennair Obsidian interior (2023). The family room showcases vaulted, coffered ceilings, a fireplace, and two skylights that fill the space with natural light. The main level includes a mudroom and laundry area off the garage, adjacent to a full bath. In addition to a graciously sized dining room and formal living room, there is a generously sized home office, all equipped with ample custom built-ins. The upper level offers 5 spacious bedrooms and 3 full baths, including an Ownerâs Suite and an additional en-suite bedroom. The fully finished walkout basement features a complete in-law suite with a kitchen, laundry area, family room with a gas fireplace, home gym, 1.5 baths, and a wine cellar. **Outdoor Features:** Step outside to a screened-in porch with two skylights, perched atop a two-level composite deck with a built-in fireplace and propane hard-piping ready for your grill. The property is enhanced by extensive landscape and hardscape lighting in both the front and back yards. In addition to the two-car attached garage, there is an oversized detached 3-car garage and a separate garden shed. Relax by the 30,000-gallon pool with pebble creek plaster (2020). Additional features include two working wells on the property, a 3-zoned HVAC system, a roof with 50-year architectural shingles, and exterior construction of brick and composite shingles. This home perfectly combines luxury, comfort, and tranquility!
$1,125,000
2627 Stockton Road Phoenix, MD 21131
- Type:
- Single Family
- Sq.Ft.:
- 3,922
- Status:
- Active
- Beds:
- 4
- Lot size:
- 9.38 Acres
- Year built:
- 1989
- Baths:
- 4.00
- MLS#:
- MDBC2108418
- Subdivision:
- Brookfield
ADDITIONAL INFORMATION
Welcome to this gorgeous, incredibly maintained custom-built home in the Hereford Zone, sprawling over 9.38 acres! Picturesque views of elegant landscaping surround the home and lush pastures make it a true private oasis. From the moment you pull up to the property, you are greeted by mature trees lining the driveway and a sense of serenity. This splendid property boasts over 3,900 square feet from the gourmet kitchen to the expansive primary suite, every detail was thoughtfully designed to create a space that is both refined and functional. Outside, the property offers relaxation with a walkout lower level, a tranquil in-ground pool and an expansive deck perfect for entertaining or just savoring a quiet evening. The possibilities are endless â whether you dream of creating your own private small vineyard, backyard amenities or simply enjoying the peace and quiet of nature. Add your own personal touches to craft a luxurious environment to call Home! Don't miss out on this fantastic opportunity to own a piece of paradise.
$1,695,000
4009 Cloverland Drive Phoenix, MD 21131
- Type:
- Single Family
- Sq.Ft.:
- 10,075
- Status:
- Active
- Beds:
- 6
- Lot size:
- 3.39 Acres
- Year built:
- 2000
- Baths:
- 6.00
- MLS#:
- MDBC2108428
- Subdivision:
- Cloverland Farms
ADDITIONAL INFORMATION
Aggressive New price!! This impressive all brick, and updated custom build is situated on a beautiful lot with panoramic views in "Cloverland Farms" . A wonderful home with all of the amenities you would expect to find. Ten thousand square feet of finished living space, 6/7 bedrooms, 5 and 1/ 2bathrooms, 3 fireplaces and a heated in ground pool are just a few of the any features. This is a gorgeous property! You'll enter this elegant home through double front doors into the beautifully appointed 2 story foyer with custom tile floors and the curved staircase leading to the upper level. The main level offers a wonderful gourmet chef's kitchen with granite counter tops, stainless Kitchen Aide appliances, two chefs kitchen islands, custom cabinetry, hardwood floors and a large breakfast area with French sliders out to the deck. The butlerâs pantry off the kitchen offers custom built-ins, a wet bar and a beverage refrigerator and leads into the main level office with French doors and wood paneled wainscotting. A two-story living room boasts a marble hearth fireplace, hardwood floors, and large Palladian windows providing abundant natural light. The generous dining room is perfectly appointed with three-piece crown molding, custom sconces, a chandelier ceiling medallion and hardwood floors. Move through the kitchen and breakfast room into the gorgeous two-story great room with hardwood floors, a stone hearth fireplace, three-piece molding and large Palladian windows that flood the room with natural light. A curved staircase leads to the upper level consisting of a beautiful primary suite, with a custom wood tray ceiling, recessed lighting, a primary bathroom with granite counter tops, custom built-in cabinets, a soaking tub and two personsâ stand-alone shower. Bedrooms two and three share a Jack and Jill bathroom and bedroom four includes a private full bathroom. The upper level fifth bedroom sets up as a possible nanny suite with access from a back stairway to the main level mudroom. The walkout lower level can be accessed by two separate stairways and includes an exercise room, a family room with a fireplace, a bedroom, a full bathroom and walk out to the pool area. The exterior features of this property are impressive and include a heated in-ground pool surrounded by a beautiful flagstone patio, a cabana, a partially covered composite deck, and extensive hardscaping. An oversized 3 car garage is icing on the cake.
$999,999
14611 Manor Road Phoenix, MD 21131
- Type:
- Single Family
- Sq.Ft.:
- 4,200
- Status:
- Active
- Beds:
- 5
- Lot size:
- 3.29 Acres
- Year built:
- 1989
- Baths:
- 5.00
- MLS#:
- MDBC2107342
- Subdivision:
- Saybrook Manor
ADDITIONAL INFORMATION
Welcome to 14611 Manor Rd! This magnificent detached home boasts 5 bedrooms, 3 full baths, and 2 half baths, spanning an impressive 4,381 sq ft of remodeled living space. Nestled off the main road on a shared drive, it offers privacy and luxury in a serene setting. Upon entry, you're greeted by stunning hardwood floors and high ceilings that flow seamlessly into the chef's kitchen. This kitchen is equipped with marble countertops, a professional gas range with two ovens and a warming hood, and a Sub-Zero fridge, making it the heart of the home. The adjoining family room features vaulted ceilings and built-in surround sound, creating a perfect atmosphere for casual living and grand entertaining. Step outside to your own private oasis, featuring an enormous 50-foot-long in-ground pool, a built-in fire pit, and an oversized shedâperfect for extra storage or hobbies. The enclosed sunroom off the kitchen is ideal for a meal while overlooking your beautifully landscaped, secluded yard. The main floor laundry/mudroom, renovated in 2021, includes a full bath for added convenience. On the second level, you'll find four spacious bedrooms and the main suite, which offers a log-burning fireplace, a large en-suite bathroom, and ample walk-in closet space. The finished lower level is a dream retreat with a man/woman cave, an exercise room, and an updated half bath. There's even room to add another bedroom if desired. Enjoy the comfort and energy efficiency of new HVAC equipment installed in 2023. Located near top-rated schools, this home offers magnificent views, ample storage, and a variety of upgrades. It is a rare gem with plenty of space for relaxation and entertainment. Don't miss your chanceâschedule a showing today! https://real.vision/14611-manor-road?o=u
$649,999
2507 Garsden Court Phoenix, MD 21131
- Type:
- Single Family
- Sq.Ft.:
- 3,291
- Status:
- Active
- Beds:
- 3
- Lot size:
- 1.73 Acres
- Year built:
- 1958
- Baths:
- 2.00
- MLS#:
- MDBC2107284
- Subdivision:
- Summer Hill
ADDITIONAL INFORMATION
This beautifully fully renovated single-family home is nestled on a stunning lot spanning 1.73 acres, offering a serene and private retreat. Adorned with charming cedar shingles on the exterior, this residence boasts timeless elegance and modern luxury. Step inside to discover an abundance of natural light flooding through the huge picture windows, framing captivating views of your expansive property. The back of the home presents breathtaking reservoir views, creating a tranquil backdrop for everyday living. The heart of this home is the spacious kitchen, featuring high-end finishes such as quartz countertops and state-of-the-art stainless steel (SLS) appliances. Whether you're a culinary enthusiast or love to entertain, this kitchen is sure to impress. Throughout the home, you'll find beautiful new flooring that complements the contemporary design and enhances the overall ambiance. Every detail has been meticulously crafted to create a harmonious blend of style and functionality. Outside, the vast lot offers endless possibilities for outdoor activities, gardening, or simply unwinding in nature's embrace. Imagine enjoying morning coffee on your deck or hosting gatherings in the expansive backyard, all while relishing the peaceful surroundings. Don't miss the opportunity to make this exquisite property your own and experience the ultimate in modern living combined with natural beauty. Schedule your showing today!
- Type:
- Single Family
- Sq.Ft.:
- 1,196
- Status:
- Active
- Beds:
- 3
- Lot size:
- 1.43 Acres
- Year built:
- 1977
- Baths:
- 2.00
- MLS#:
- MDBC2106772
- Subdivision:
- Phoenix
ADDITIONAL INFORMATION
Come tour this solid -Peaceful Sunny (3) bedroom, (2) Full Bath Rancher situated on a Beautiful lot and make it your own! New Roof, New Windows, New Driveway, a Generac Whole House Generator. Brand New Hot Water Heater. There is an attached large (2) car garage that has inside access to the kitchen. Great for bringing in the groceries when raining and cold. Hardwood floors throughout. There is a small fenced area in the rear for a pet. Shoprite, Safeway, Jacksonville Vet Hospital, drugstores, Doctors, and family Restaurants within minutes of the house. Can either drive down Jarrettsville Pike to Towson or Paper Mill to Hunt Valley.
$1,525,000
13707 Jarrettsville Pike Phoenix, MD 21131
- Type:
- Single Family
- Sq.Ft.:
- 6,490
- Status:
- Active
- Beds:
- 6
- Lot size:
- 1.41 Acres
- Year built:
- 2023
- Baths:
- 6.00
- MLS#:
- MDBC2105834
- Subdivision:
- Sunnybrook
ADDITIONAL INFORMATION
An Exquisite Home with State-of-the-Art Amenities We are pleased to announce the forthcoming pre-sale of a meticulously designed, modern residence that epitomizes luxury and sophistication. This home features an energy-efficient 3 Zone Geothermal HVAC System, ensuring both environmental responsibility and optimal comfort. Accommodations include six generously proportioned bedrooms and five elegant bathrooms. The kitchen is professionally equipped with top-of-the-line stainless steel appliances, making it ideal for the culinary mind. No obstruction to the scenic views with 16 ft Slider in family room and foyer accompanied by ten foot ceiling on all three levels. The master suite serves as a lavish retreat, complete with a luxurious bath and generous closet , offering an exclusive space for relaxation and leisure. With the included elevator shaft and pool, this is sure to be a home forever. This exceptional property sets a new standard for modern luxury living and is an opportunity not to be missed. Early inquiries are highly encouraged as we anticipate significant interest in this distinguished home. Please stay tuned for further details on this unparalleled offering. This home is under construction with a delivery date of Sept 2024
- Type:
- Single Family
- Sq.Ft.:
- 2,010
- Status:
- Active
- Beds:
- 3
- Lot size:
- 0.5 Acres
- Year built:
- 1922
- Baths:
- 3.00
- MLS#:
- MDBC2104320
- Subdivision:
- Phoenix
ADDITIONAL INFORMATION
Savvy buyer or investor can finally get a great deal in this sellers market in a high end zip code with work . Two homes in the heart of Phoenix for $349000.00. Main house (1430 square feet) and the second house (ADU) has (580 square feet) both are surrounded by mature trees and landscaped grounds including hardscapes and a privacy fence that goes along Jarrettsville Pike. Current owner has been remodelling the home and has roughed in two new baths that need completion. Currently the baths are both functioning with toilets and have complete plumbing and electric in place. They both need showers and vanities to be complete. So you get to execute the design to satisfy your taste. So lets start with the second floor, it has two bedrooms with a Jack and Jill bathroom between them. Both bedrooms have good natural light, wall to wall carpet, fresh paint and ample closet space, They each include heating and cooling units in each rooms. The bath in between the rooms has vinyl flooring and a vanity with a cabinet underneath and a shower. There is a heater/ exhaust fan combo to keep the room comfortable. Moving down the staircase, that lands charmingly, into the spacious functioning kitchen, there is a brand new stainless steel refrigerator, electric stove, brand new luxury vinyl tile with a large laundry room next to it that has an exit to the backyard. On the other side of the kitchen is the living room with large windows and a door to the covered porch. The porch and steps have been completely rebuilt in the past three months. It is a great spot to start you day with a cup of coffee or end your evening with a glass of wine. Back in the living room there is brand new luxury vinyl plank flooring and new paint through out the first level. Moving through the living room there are two additional spaces also with luxury vinyl plank flooring, fresh paint and updated ceiling fans. They could be additional bedroom or living space. There are two full bathrooms on the main floor. The primary bathroom next to the primary bedroom has new vinyl flooring, full electrical updates and new plumbing, and is complete except for the shower tile and vanity. The second bathroom has a functioning toilet and has plumbing roughed in, but needs the shower or tub to be completed. The first floor will need one or two mini splits depending on your design. The basement is unfinished. The staircase leading to the basement has been remodeled with new paint, trim and lighting and has a natural stone accent wall. In a hard rain the basement wall facing west sometimes will get damp but otherwise the basement is fairly dry. All the plumbing in the entire house is brand new. There is a small utility room off the basement that has recently been finished and upgraded with a new hot water heater and well pressure tank which includes all new fittings and plumbing for both units. The guest house was former garage (580 square feet) that was converted into a living space. It has new siding, new paint, new vinyl floors and two fully functioning heating and cooling units. It has three rooms. The living area, has vaulted ceilings and roughed in plumbing. The second room is a separate (12 by 20 sq foot) private space. It also has a third space that could be perfect for a large bathroom. The entire guest house has luxury vinyl plank flooring. The back area of the home is private and lush. It could be an awesome entertaining space considering the lawn in flat and level. There is also a 10 by 10 shed recently rebuilt that is attached to the ADU for all you outdoor supplies. Seller is selling the home as/is where is. Property is located steps away from Loch Raven reservoir and sits on a private scenic parcel.
$1,995,000
12605 Dulaney Valley Road Phoenix, MD 21131
- Type:
- Single Family
- Sq.Ft.:
- 7,230
- Status:
- Active
- Beds:
- 6
- Lot size:
- 8 Acres
- Year built:
- 1814
- Baths:
- 6.00
- MLS#:
- MDBC2096872
- Subdivision:
- Phoenix
ADDITIONAL INFORMATION
THE PROPERTY IS STILL AVAILABLE FOR SHOWINGS!!!!CONTINGENT ON HOME SALE!! KICK OUT CLAUSE!! Contact listing agent for more information. THE PROPERTY CONSISTS OF 8 TOTAL ACRES MADE UP OF 3 CONTIGUOUS PARCELS OFFERING THE NEW OWNERS MULTIPLE POSSIBLE USE OPTIONS. BALTIMORE COUNTY ZONING ON THE 2.4 ACRE PARCEL ALLOWS FOR THE POSSIBILITY OF AN ADDITIONAL BUILDING LOT. SIMILAR BUILDING LOTS IN THE AREA HAVE SOLD FROM $350K TO 400K. THE PROPERTY ALSO SETS UP PERFECTLY FOR AN IN LAW HOUSE, A TENANT HOUSE OR FAMILY COMPOUND. THE 8 ACRE PROPERTY AS A WHOLE COULD BECOME A GENTLEMAN'S FARM FOR HORSE ENTHUSIASTS WITH PLENTY OF ROOM FOR A BARN AND MULTIPLE PASTURES. âSpringfieldâ 12605 Dulaney valley road, the original Pearce homestead built circa. 1800. This remarkable property has been thoughtfully restored and renovated to update the home in every aspect while preserving many of the original details including vintage wood floors, gorgeous moldings, millwork, and original mantels throughout the house. This historic Maryland Manor offers 6 bedrooms and 5 full bathrooms, an amazing main level powder room, a gracious center hall, a formal beautifully appointed living room with a fireplace and a formal dining room with a fireplace with paneled fireplace wall and built in bookcases. The gourmet professional grade kitchen has built in brick oven, large kitchen island, furniture grade cabinetry, stainless appliances, and a commercial grade gas oven with a 10-burner stove top. The kitchen opens to a comfortable family room with a wet bar with beverage refrigerators, a fireplace with a wood stove, and a door leading out to the covered patio with a stone firepit and sweeping views of the lawns and stream at the rear of the property. The upper-level primary bedroom suite boasts a fireplace, huge walk-in closet and dressing room, a primary full bathroom with a stand-alone shower with rainfall shower head, and laundry facilities. There are also 5 additional bedrooms and 4 more full bathrooms, an additional washer and dryer, and a comfortable bright sitting area. The exterior features are exceptional as well. There is an attached 3 car garage through a Porte-Cochere, paved driveway for additional multiple car parking, a stunning rear covered patio, a hot tub, a fire pit, an original stone smoke house and a stream that runs across the rear of the property. This is a an incredible home and property with gorgeous sprawling views. THE SELLERS WOULD BE WILLING TO PART WITH NUMEROUS ANTIQUE FURNITURE PIECES THAT CURRENTLY COMPLETE THE HISTORIC CHARM OF THE HOME IF THE NEW OWNERS ARE INTERESTED.
- Type:
- Single Family
- Sq.Ft.:
- 1,849
- Status:
- Active
- Beds:
- 4
- Lot size:
- 0.84 Acres
- Year built:
- 1955
- Baths:
- 2.00
- MLS#:
- MDBC2097226
- Subdivision:
- None Available
ADDITIONAL INFORMATION
New Price Improvement**Do not let this one slip by! Large and cozy brick front Cape Cod with lots of leveled yard and parking space. As you enter, be greeted by the ample living with cozy bay window and fireplace. As you continue to tour, find the separate dining room which will lead you directly to the fully equipped kitchen. From here, either walk into the very large and opened family room with outdoor access and a bay window that overlooks the front yard or take a few steps and walk into the recreational room that can easily be used as an office, library room, gym, children's playroom, in-law suite or your small business as it offers a separate entrance. Continue on the main level and you will find 2 spacious bedrooms with an unfinished bathroom (perfect for you to finish!). Ascend to the second level and you will find 2 additional bedrooms with a full bathroom. The unfinished basement can be used as storage space or finish for additional living space. So much potential! Definitely a must see.
$5,000,000
12600 Jarrettsville Pike Phoenix, MD 21131
- Type:
- Single Family
- Sq.Ft.:
- 13,242
- Status:
- Active
- Beds:
- 13
- Lot size:
- 6.8 Acres
- Year built:
- 1928
- Baths:
- 14.00
- MLS#:
- MDBC2092134
- Subdivision:
- Loch Raven
ADDITIONAL INFORMATION
The Wynddon Estate offers a rare fusion of historic charm and modern luxury situated on the banks of Loch Raven Reservoir. Spanning over 18,500 square feet of meticulously designed living space, this estate is a true masterpiece, with sweeping views of the reservoir framed by oversized windows and French doors. Perfect for both intimate gatherings and large-scale entertaining, the estate boasts multiple interior and exterior spaces that cater to any occasion, from cozy fireside evenings in the family room to grand celebrations on the terraces. Recent renovations have embellished the home with custom conveniences, from the gourmet kitchen with breakfast room and butlerâs pantry to the formal dining room that comfortably seats 20. A sunroom, observatory, and rose garden provide quiet retreats for reflection, while the expansive family room is perfect for intimate gatherings by the fire. The newly expanded primary suite features a marble-clad bath, oversized dressing room, and a private sitting room with views of the lush grounds. The grandeur continues outdoors, where lavender-lined paths lead to serene koi ponds, an organic vegetable garden, a stone-surrounded pool, and a stone terrace offering unforgettable sunset views. The Wynddon Estate is a legacy property where every detail has been thoughtfully designed for timeless living.
© BRIGHT, All Rights Reserved - The data relating to real estate for sale on this website appears in part through the BRIGHT Internet Data Exchange program, a voluntary cooperative exchange of property listing data between licensed real estate brokerage firms in which Xome Inc. participates, and is provided by BRIGHT through a licensing agreement. Some real estate firms do not participate in IDX and their listings do not appear on this website. Some properties listed with participating firms do not appear on this website at the request of the seller. The information provided by this website is for the personal, non-commercial use of consumers and may not be used for any purpose other than to identify prospective properties consumers may be interested in purchasing. Some properties which appear for sale on this website may no longer be available because they are under contract, have Closed or are no longer being offered for sale. Home sale information is not to be construed as an appraisal and may not be used as such for any purpose. BRIGHT MLS is a provider of home sale information and has compiled content from various sources. Some properties represented may not have actually sold due to reporting errors.
Phoenix Real Estate
The median home value in Phoenix, MD is $685,000. This is higher than the county median home value of $321,600. The national median home value is $338,100. The average price of homes sold in Phoenix, MD is $685,000. Approximately 92.71% of Phoenix homes are owned, compared to 3.17% rented, while 4.13% are vacant. Phoenix real estate listings include condos, townhomes, and single family homes for sale. Commercial properties are also available. If you see a property you’re interested in, contact a Phoenix real estate agent to arrange a tour today!
Phoenix, Maryland has a population of 7,426. Phoenix is more family-centric than the surrounding county with 36.32% of the households containing married families with children. The county average for households married with children is 28.41%.
The median household income in Phoenix, Maryland is $163,370. The median household income for the surrounding county is $81,846 compared to the national median of $69,021. The median age of people living in Phoenix is 46.9 years.
Phoenix Weather
The average high temperature in July is 87.3 degrees, with an average low temperature in January of 24.8 degrees. The average rainfall is approximately 46.6 inches per year, with 27.2 inches of snow per year.

