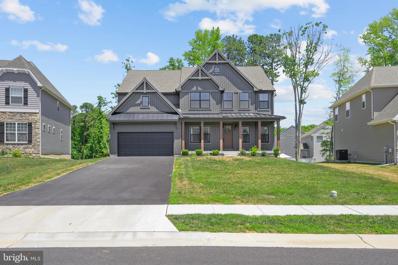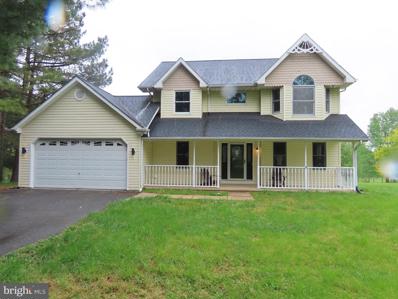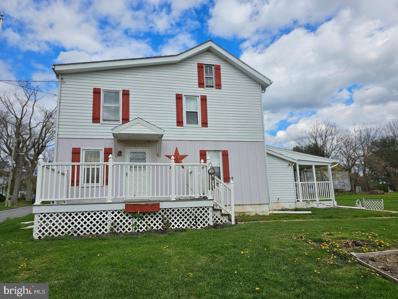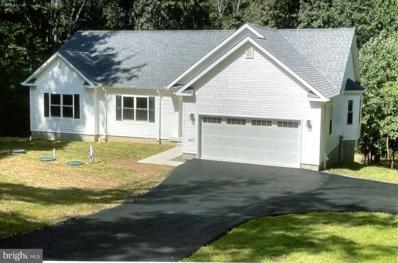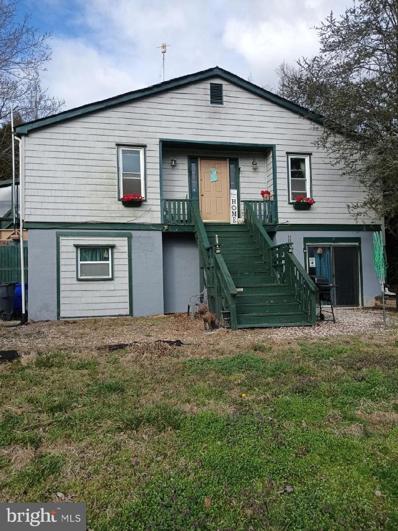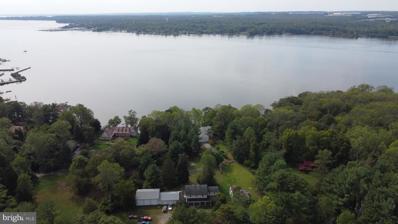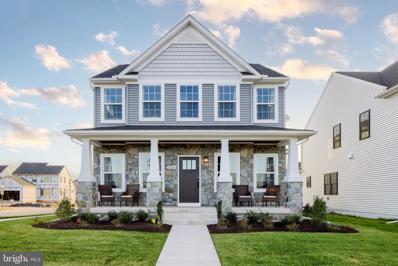North East MD Homes for Sale
- Type:
- Single Family
- Sq.Ft.:
- 3,658
- Status:
- Active
- Beds:
- 5
- Lot size:
- 0.24 Acres
- Year built:
- 2015
- Baths:
- 4.00
- MLS#:
- MDCC2013522
- Subdivision:
- Cool Springs
ADDITIONAL INFORMATION
Price Improvement! Discover the perfect blend of convenience and luxury living at 131 Steamboat Court. This home is nestled in the sought after Cool Springs at Charlestown neighborhood renowned for its proximity to the docks and waterfront activities. Ideal for boating enthusiasts and summer lovers, this residence offers unparalleled access to the Charlestown Water docks, marinas, and public beaches just moments away. The heart of this home is a chef's dream kitchen, equipped with modern appliances and highlighted by a convenient walk-in pantry, providing plentiful storage for all your culinary essentials. The first floor also features a formal dining room, spacious living room with fireplace, and a bedroom currently used as an office space. Retreat upstairs to the second floor find the spacious primary bedroom which includes his and her walk-in closets, while each additional bedroom also features its own walk-in closet, ensuring ample storage space for every member of the household. The gorgeous primary bathroom complete with a rejuvenating jacuzzi tub featuring soothing jets, perfect for unwinding after a day on the water. A second full bathroom is shared between the other 3 bedrooms. The fully finished basement is designed to effortlessly entertain in the full wet bar, ideal for hosting family game or movie nights with friends. You will also find a half-bath conveniently placed in the basement as well. Outside, enjoy the privacy and security of a fully fenced yard, perfect for family gatherings, playtime with pets, or simply relaxing in your own outdoor sanctuary. The expansive deck offers a serene retreat where you can relax amidst the sights and sounds of nature, whether grilling up a feast or simply enjoying moments of tranquility. Don't miss the opportunity to make 131 Steamboat Court your NEW address in North East, MD. Schedule a showing today to experience the lifestyle this exceptional property affords!
- Type:
- Single Family
- Sq.Ft.:
- 2,778
- Status:
- Active
- Beds:
- 4
- Lot size:
- 0.24 Acres
- Year built:
- 2022
- Baths:
- 3.00
- MLS#:
- MDCC2013542
- Subdivision:
- Cool Springs At Charlestown
ADDITIONAL INFORMATION
REDUCED PRICE!!! Looking for a new construction home without waiting! Here it is! This immaculate 4 bedroom, 2.5 bath 1 year old home is ready for its new owners. Beautiful open floor plan with lots of upgraded features. This home is just waiting for you to enter into it and have that amazing feeling of it being yours. You must come and see this home before its gone. There is nothing for you to do but move in! Open House Saturday July 27th from 11-1:30!
- Type:
- Single Family
- Sq.Ft.:
- 2,460
- Status:
- Active
- Beds:
- 3
- Lot size:
- 4 Acres
- Year built:
- 1995
- Baths:
- 3.00
- MLS#:
- MDCC2012788
- Subdivision:
- Blue Ball Village
ADDITIONAL INFORMATION
The renovations and updates have been completed on this 2-story colonial making it a great âcountryâ home for its new family. Situated on 4 acres convenient to Fair Hill, this home features 3 bedrooms, 2.1 baths, a traditional "center hall" plan on the main level including a large main floor laundry, spacious island kitchen with breakfast area, family room with fireplace, and formal living and dining rooms. There's a unique sunroom off the dining room that leads to the large deck and screened porch. There's a full basement with walkout. Attached 2-car garage. The master bath features a jetted tub with separate shower. Over the past few months, the interior of this home has been updated to include new baths, an updated kitchen including new counters and new appliances (except for refrigerator), new flooring and lighting, and more. Convenient to Newark, Elkton and North East! Bring the horses or enjoy the space!
- Type:
- Single Family
- Sq.Ft.:
- 2,032
- Status:
- Active
- Beds:
- 4
- Lot size:
- 0.28 Acres
- Year built:
- 1900
- Baths:
- 1.00
- MLS#:
- MDCC2013174
- Subdivision:
- Calvert
ADDITIONAL INFORMATION
Price reduced! Bring your offer on this unique opportunity. Residential home next to commercial building. Work next to where you live, or use it as an investment. Oh the possibilities! Make an appointment today! This unique property offers 2 parcels. 271 England Creamery is a 4 bedroom 1 bath home in need of repair with a nice pole barn. The adjacent parcel .32 acre zoned C2, a 3800 sq ft building previously occupied by an antique store and country shop is being sold with this property. This commercial space has heat and central air. Please call for details.
- Type:
- Single Family
- Sq.Ft.:
- 2,060
- Status:
- Active
- Beds:
- 3
- Lot size:
- 4.7 Acres
- Year built:
- 2024
- Baths:
- 2.00
- MLS#:
- MDCC2013104
- Subdivision:
- Valley Forge
ADDITIONAL INFORMATION
NEW CONSTRUCTION RANCH ON 4.7 WOODED LOT NORTH EAST, MARYLAND. Unbelievable find. A move-in ready new house. No lot purchase expenses or monthly interest payments. No construction cost over runs, No hidden expenses, No 6-8 month construction & permit waiting period. Three large (3) bedrooms , two full baths. Spacious country kitchen with breakfast nook. White upgraded cabinets with upgraded quartz tops and stainless steel appliance's. Life -proof brand luxury plank vinyl through out home. Separate formal dining room adjacent to kitchen and cathedral ceiling large family room. Master bath features quartz double bowl sink , soaking tub, 5ft walk-in shower, walk-in closet. Brushed nickel faucets kitchen & baths. 16 X 12 Trex composite deck with pvc rails. Full basement with walkout slider and rough in plumbing for future full bath. Basement suitable for a 1,000 sq. ft In-Law suite. Sprinkler system installed. 5 Year Dixie-Land Propane tank lease agreement. Most of the Valley Forge Sub-division is in Protected Forest Conservation (See Plat). Paved private driveway. NO HOA . .
- Type:
- Single Family
- Sq.Ft.:
- 3,054
- Status:
- Active
- Beds:
- 5
- Lot size:
- 2 Acres
- Year built:
- 1985
- Baths:
- 3.00
- MLS#:
- MDCC2011934
- Subdivision:
- Nondevelope
ADDITIONAL INFORMATION
Abundance of possibilities: Currently used as 3 units. Walk In level has kitchen, Dining Room, Bedroom, Office, Living Room, Laundry room, full bath. Main Level: 2 Bedrooms, Kitchen, Dining Room, Living Room, Full Bath, Laundry with stack-able washer/dryer and recent addition of enclosed porch/sunroom with woodstove. Upper Level: Kitchen, Den, Living Area, Full bath and on up to Bedroom with private deck. 2 Acres +/- so bring your horse.Close to marinas plenty of room for all your toys.
$495,000
61 Dune Drive North East, MD 21901
- Type:
- Single Family
- Sq.Ft.:
- 4,180
- Status:
- Active
- Beds:
- 5
- Lot size:
- 2.61 Acres
- Year built:
- 1900
- Baths:
- 5.00
- MLS#:
- MDCC2010496
- Subdivision:
- None Available
ADDITIONAL INFORMATION
Two for the price of one! Former Plantation home with underground railroad tunnel currently closed of but visible. Main home has 3 Bedrooms and 2 Baths. Guest House has 2 Bedrooms and 1 1/2 Baths. Sitting on 2.6 Acres near the North East River. Homes on seperate electric but share same well. Bring your toys 6 car garage. 3 car oversized garage with large doors 40' x 29' with 13' ceiling. The other 3 car attached garage is 35' x 23' Limited waterview of the North East River from both homes.
- Type:
- Single Family
- Sq.Ft.:
- 2,329
- Status:
- Active
- Beds:
- 4
- Lot size:
- 0.35 Acres
- Year built:
- 2022
- Baths:
- 3.00
- MLS#:
- MDCC2001932
- Subdivision:
- The Courts Of Mallory
ADDITIONAL INFORMATION
TO BE BUILT. The Wyndham is a 4 bed, 2.5 bath home with an open floorplan and rear-facing 2-car Garage. The Family Room is open to the Breakfast Area and Kitchen with eat-in island. The Study and Dining Room provide additional living space on the first floor. Upstairs, the Owner's Suite has a large walk-in closet and private full bath. 3 additional bedrooms with walk-in closets, a full bath, and Laundry Closet complete the second floor. The Wyndham pictures are of a model home with additional cost options shown.
© BRIGHT, All Rights Reserved - The data relating to real estate for sale on this website appears in part through the BRIGHT Internet Data Exchange program, a voluntary cooperative exchange of property listing data between licensed real estate brokerage firms in which Xome Inc. participates, and is provided by BRIGHT through a licensing agreement. Some real estate firms do not participate in IDX and their listings do not appear on this website. Some properties listed with participating firms do not appear on this website at the request of the seller. The information provided by this website is for the personal, non-commercial use of consumers and may not be used for any purpose other than to identify prospective properties consumers may be interested in purchasing. Some properties which appear for sale on this website may no longer be available because they are under contract, have Closed or are no longer being offered for sale. Home sale information is not to be construed as an appraisal and may not be used as such for any purpose. BRIGHT MLS is a provider of home sale information and has compiled content from various sources. Some properties represented may not have actually sold due to reporting errors.
North East Real Estate
The median home value in North East, MD is $329,400. This is higher than the county median home value of $303,100. The national median home value is $338,100. The average price of homes sold in North East, MD is $329,400. Approximately 46.96% of North East homes are owned, compared to 39.7% rented, while 13.34% are vacant. North East real estate listings include condos, townhomes, and single family homes for sale. Commercial properties are also available. If you see a property you’re interested in, contact a North East real estate agent to arrange a tour today!
North East, Maryland 21901 has a population of 4,015. North East 21901 is more family-centric than the surrounding county with 32.56% of the households containing married families with children. The county average for households married with children is 29.36%.
The median household income in North East, Maryland 21901 is $76,250. The median household income for the surrounding county is $81,817 compared to the national median of $69,021. The median age of people living in North East 21901 is 33.4 years.
North East Weather
The average high temperature in July is 88 degrees, with an average low temperature in January of 23.1 degrees. The average rainfall is approximately 46.4 inches per year, with 14.9 inches of snow per year.

