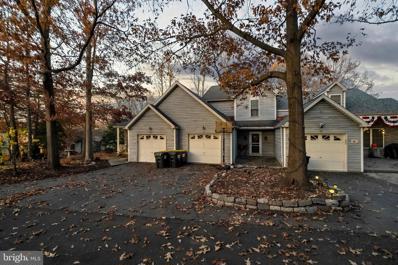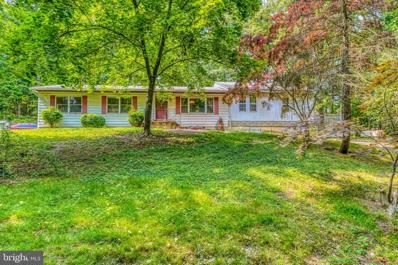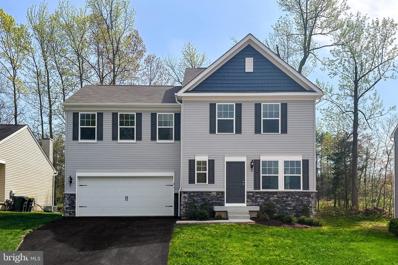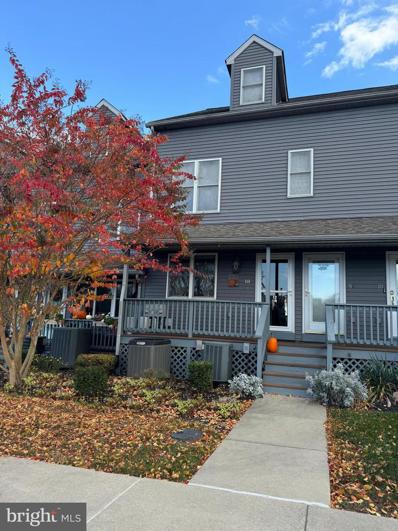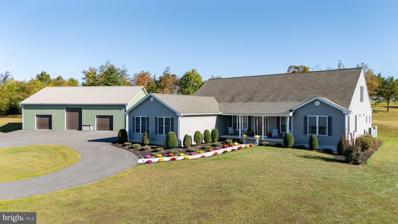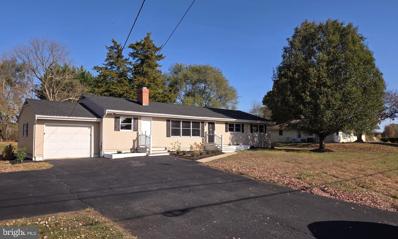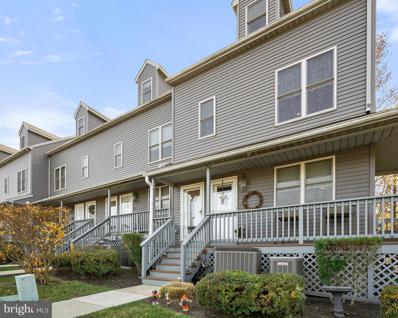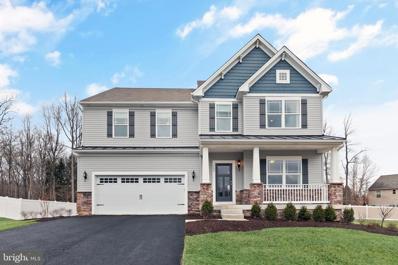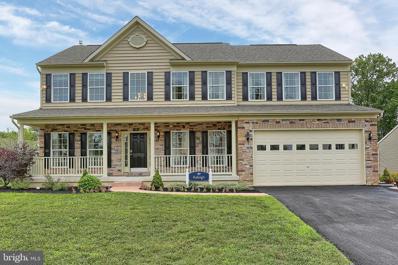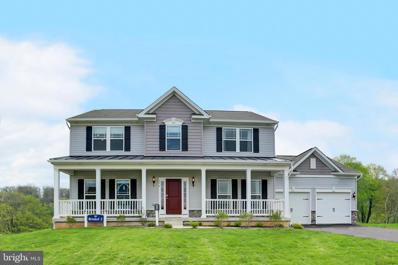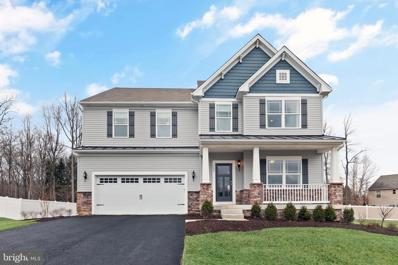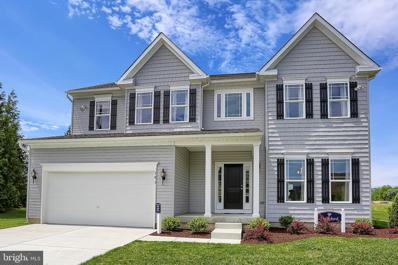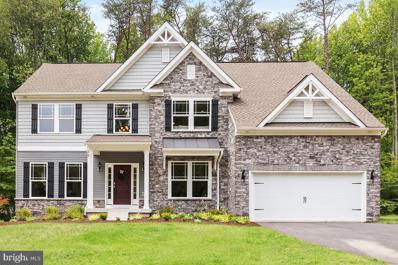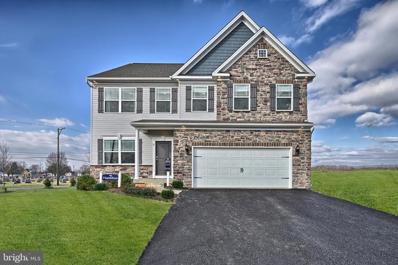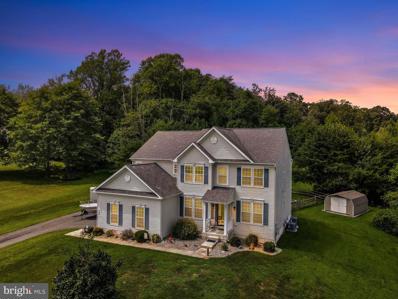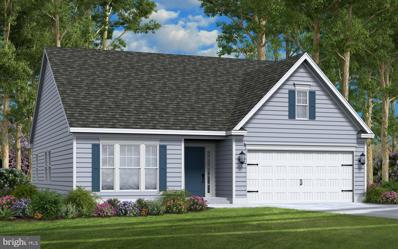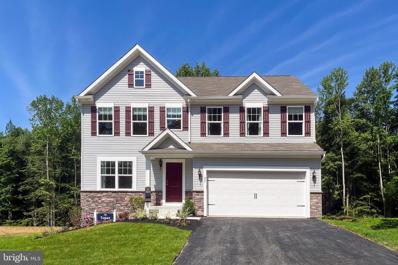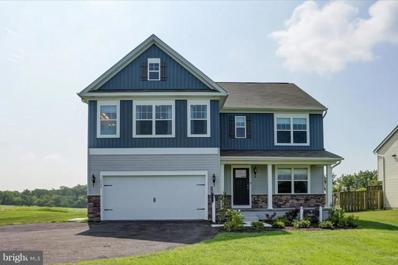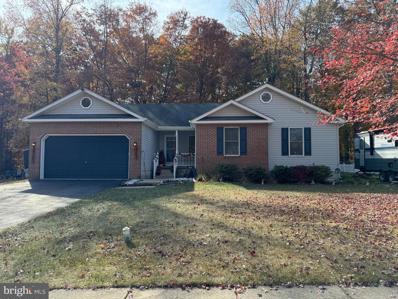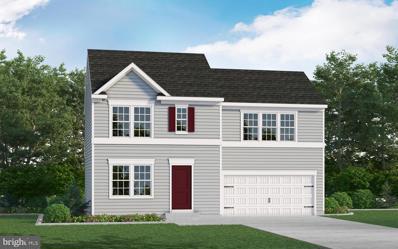North East MD Homes for Sale
- Type:
- Single Family
- Sq.Ft.:
- 2,217
- Status:
- Active
- Beds:
- 4
- Lot size:
- 0.25 Acres
- Year built:
- 2024
- Baths:
- 3.00
- MLS#:
- MDCC2015174
- Subdivision:
- Montgomery Oaks
ADDITIONAL INFORMATION
THIS HOME IS MOVE IN READY!!! Nestled within the picturesque landscapes of Cecil County, Maryland, lies Gemcraft Homesâ new home community, Montgomery Oaksâa thoughtfully designed new home community that harmoniously blends the charm of nature with the comforts of contemporary living. Located just moments away from the heart of the historic North East, MD, Montgomery Oaks offers a unique opportunity to experience the perfect balance between peaceful countryside living and the convenience of urban amenities. With easy access to major highways, charming local shops, and top-rated schools, this new home community in Cecil County is ideally situated for first-time homebuyers, working professionals, and everyone in between. Our team at Gemcraft Homes has built a strong reputation over the years, standing out prominently in home construction due to its unwavering dedication to delivering impeccable quality craftsmanship, and Montgomery Oaks is no exception. This new home community in Cecil County offers an impressive variety of five distinct floor plans, ensuring that there is something to cater to the diverse preferences and needs of todayâs homeowners. Whether you envision a cozy single-story or spacious two-story home, the options at Montgomery Oaks are seemingly endless. Homeowners can truly have the best of both worlds at Montgomery Oaksâa new home community by our talented team at Gemcraft Homes where modern living coexists harmoniously with the tranquility of nature. Whether youâre seeking a place to start a new chapter in your life or simply find solace in a serene setting in Cecil County, our new home community, Montgomery Oaks, offers a life of comfort, convenience, and connection.
$419,000
28 Arden Road North East, MD 21901
- Type:
- Single Family
- Sq.Ft.:
- 1,681
- Status:
- Active
- Beds:
- 3
- Lot size:
- 0.34 Acres
- Year built:
- 1968
- Baths:
- 2.00
- MLS#:
- MDCC2015118
- Subdivision:
- Chesapeake Isle
ADDITIONAL INFORMATION
Welcome home to this well-kept, open-concept rancher in the water-oriented community of Chesapeake Isle. The large living area invites you in with its comfortable feel and abundant space. Hardwood flooring is sleek and makes cleaning a breeze. Recessed lighting in the living area bathe this space in warmth. Extra-large 3 panel window illuminates this living space with natural light. Opening up the living space further, walk through French style doors to the spacious Great Room. A brick, floor to ceiling hearth and wall area provide rustic comfort. Warm yourself on chilly evenings at the wood burning fireplace. A conveniently located first floor powder room, with tile flooring, modern ship lap style walls, and a pedestal sink, is clean and modern. Continue through to the dining/kitchen area. The open concept feel makes entertaining easy and inviting. The kitchen area boasts granite countertops, tile flooring, and stainless-steel appliances. Stylish pendulum lights hang gracefully over the granite-topped center island, which, in addition to style, provides lots of storage. A sliding door, from the dining area, entices you to the large outside deck. On the opposite side of the living space, you will find a total of three generously sized bedrooms, all with hardwood flooring and large closets. The owner's suite has 2 large windows and plenty of space. The second and third bedrooms are just as spacious. The center hall bath has everything you will need after a day on the bay. A stylish walk-in shower, with glass door, has a floor to ceiling tile surround. Tile flooring and a single vanity sink with granite countertop add to the baths clean feel. Additionally, there is a tub/shower with tile walls to complete this space. The laundry is tucked away in a corner nook of the Great Room. An extra-large basement provides all the storage you will need. Keep your car from the elements in your attached, single car garage. The community is a water-enthusiasts dream with a community boat ramp, harbor area, and dinghy/kayak storage area. You can also entertain or enjoy the plethora of community activities from the pavilion area with a beach, volleyball and pickle ball court. Located next to Elk Neck State Park, Turkey Point Lighthouse, and minutes away from the quaint town of North East with shops and restaurants. It is conveniently located near the I-95 corridor.
- Type:
- Single Family
- Sq.Ft.:
- 1,973
- Status:
- Active
- Beds:
- 3
- Lot size:
- 0.85 Acres
- Year built:
- 1979
- Baths:
- 2.00
- MLS#:
- MDCC2015132
- Subdivision:
- Westminster
ADDITIONAL INFORMATION
This 3 bedroom 1.5 bath split level is situated on just under an acre, (.85) just waiting for you to make it your own. Is it a convenient location? Yes! You will be 2 minutes to Route 95 for commuting and 3 minutes to Route 40 for shopping . Bayview Elementary School is 3 minutes away, North East Middle School is about 9 minutes away, and North East High School is 5 miles. And Cecil College is less than a mile away. Come and check it out!
- Type:
- Single Family
- Sq.Ft.:
- 2,913
- Status:
- Active
- Beds:
- 4
- Year built:
- 1997
- Baths:
- 4.00
- MLS#:
- MDCC2015136
- Subdivision:
- Chesapeake Club- Fairway Villages
ADDITIONAL INFORMATION
Welcome to 58 Ridge Run Rd! This is a charming property offering a serene setting with scenic views. Features of the home include a spacious layout with 4 bedrooms and 3.5 bathrooms, providing ample living space for families. Inside, you'll find a cozy living area, a updated kitchen with stainless steel appliances, granite counters, gas stove and a dining space perfect for family meals. With its tranquil location, this property is just a short drive from local amenities, making it a great choice for those seeking both peace and convenience. Come visit your dream home today!
$469,000
74 Range Road North East, MD 21901
- Type:
- Single Family
- Sq.Ft.:
- 2,588
- Status:
- Active
- Beds:
- 3
- Lot size:
- 0.93 Acres
- Year built:
- 2005
- Baths:
- 3.00
- MLS#:
- MDCC2015114
- Subdivision:
- Fairhaven Estates
ADDITIONAL INFORMATION
Spectacular Custom Colonial with beautiful craftsmanship! Real stone front, custom oak flooring on the main level, oak staircase, granite kitchen counter tops and island, new kitchen appliances, large pantry, spacious family room with gas fireplace, deluxe primary bedroom with vaulted ceilings, walk-in closet and jetted tub in the primary bathroom. Second floor laundry, all new carpet on the second floor, full unfinished basement with poured concrete walls, rough-in plumbing for a bathroom and sliders to the back yard and patio. Located on a prime .93 acre, partially wooded lot and backing to open space. HOA includes grass cutting!
$285,000
9 Merion Circle North East, MD 21901
- Type:
- Single Family
- Sq.Ft.:
- 2,369
- Status:
- Active
- Beds:
- 3
- Lot size:
- 0.06 Acres
- Year built:
- 2006
- Baths:
- 3.00
- MLS#:
- MDCC2015058
- Subdivision:
- The Courts Of Mallory
ADDITIONAL INFORMATION
PRICE REDUCED!!! Welcome to your dream townhome in North East, Maryland! This stunning 3 bedroom, 2.5 bathroom, townhome is the perfect place to call home. With its spacious layout, modern finishes, and prime location, this home has everything you need and more. Key Features: 3 bedrooms 2.5 bathrooms Open floor plan Kitchen includes Stainless Steel Appliances Spacious master suite with walk-in closet Finished basement Attached garage Community playground Conveniently located near shopping, dining, and entertainment This beautiful townhome is located in a quiet and friendly neighborhood, just minutes from I-95 and Route 40. It's the perfect place for commuters and families alike. Don't miss out on this amazing opportunity to own your dream home! SCHEDULE A SHOWING TODAY!!!
- Type:
- Single Family
- Sq.Ft.:
- 1,776
- Status:
- Active
- Beds:
- 4
- Lot size:
- 1.96 Acres
- Year built:
- 1974
- Baths:
- 2.00
- MLS#:
- MDCC2015052
- Subdivision:
- North East
ADDITIONAL INFORMATION
THE LIST PRICE REPRESENTS THE OPENING OFFER AMOUNT NET TO SELLER. AGENTS - PLEASE VIEW AGENT REMARKS IN BRIGHT MLS. Welcome to 80 Gestewitz Lane. This 4 Bedroom, 2 Bathroom rancher offers an ample amount of space in addition to the spacious garage / apartment located in the rear. While the home does require some TLC, it offers a lot of character and charm that makes it a truly unique property. This home can be transformed into a beautiful oasis that you can call your own! Conveniently located just minutes from major highways and historic North East in Cecil County. Come explore the possibilities! Offers will be accepted through Monday, December 2, 2024 at 2:00 pm. AT SELLER'S DISCRETION, AN OFFER MAY BE ACCEPTED AT ANY TIME.
$369,888
81 Ridge Run Rd North East, MD 21901
- Type:
- Single Family
- Sq.Ft.:
- 1,680
- Status:
- Active
- Beds:
- 4
- Year built:
- 2024
- Baths:
- 3.00
- MLS#:
- MDCC2014994
- Subdivision:
- Chesapeake Bay Golf Club
ADDITIONAL INFORMATION
This move-in ready, 4-bedroom, 2.5-bathroom home at 81 Ridge Run Road in North East, Maryland offers 1,680 square feet of thoughtfully designed living space. With standout features like stainless steel appliances, granite countertops, and a convenient island in the kitchen. Our team of home-building professionals has carefully selected this floor plan and high-quality choices to suit every style and budget, ensuring that this home meets the needs of today's homebuyers. Situated in Cecil County, thereâs so much to love about Cecil County, Maryland. Located on the Upper Chesapeake Bay, bordering both Pennsylvania and Delaware, Cecil County is known for its historic charm, beautiful natural surroundings, and highly-rated public school system. FEATURES IN THIS HOME INCLUDE: Stainless Appliances Granite Countertops in the Kitchen Kitchen Island Second Floor Laundry Full Basement
- Type:
- Single Family
- Sq.Ft.:
- n/a
- Status:
- Active
- Beds:
- 2
- Year built:
- 2001
- Baths:
- 2.00
- MLS#:
- MDCC2015010
- Subdivision:
- North East Isles
ADDITIONAL INFORMATION
Welcome to 113 NE Isle Dr located in the beautiful, water oriented community of North East Isles. From the second you drive into the community you feel like you are on vacation. This lower level, 2 bedroom, 2 full bath and bonus room will make you feel right at home. From the wood flooring and full glass sliders overlooking the North East Creek, to the large owner's suite and soaking tub and built ins, this condo is all you need either for a primary residence or vacation home. This condo also offers a limited, but year round views and the perfect spot to see the Eagles and Heron that make their home in North East Isles, too! Community amenities include 2 tennis/pickleball courts, pool, boat launch and watercraft storage, fire pit and picnic area and opportunities to rent or buy in the community's private marina. Just an hour from Lancaster, Baltimore and New Jersey.
$1,190,000
2335 Theodore Road North East, MD 21901
- Type:
- Single Family
- Sq.Ft.:
- 4,638
- Status:
- Active
- Beds:
- 5
- Lot size:
- 6.49 Acres
- Year built:
- 2017
- Baths:
- 5.00
- MLS#:
- MDCC2014486
- Subdivision:
- None
ADDITIONAL INFORMATION
Do not sleep on seeing this AMAZING property! The meticulously maintained home was built in 2017 and has 5 bedrooms, 3 full baths, and 2 half baths and has 4638 sf of above grade living apace and sits on nearly 6.5 acres. The main level offers an open floor plan and has LVP flooring throughout (with the exception of the owners suite). Set up like a ranch style home on the main level, you'll find 3 bedrooms and 2.5 baths. The massive gourmet kitchen has soft close cabinets, granite counters, tile backsplash, and professional style Thermador stainless steel appliances to include a 48' gas range with steamer oven, warming drawer and pot filler above as well as a 54" wide refrigerator/freezer. The kitchen also has a large center island with a prep sink and a breakfast bar. Living room is open to the breakfast nook with sliders to rear composite deck and a dining room. On the left side of the house, you'll enter through the garage to find the entrance to the upstairs in-law suite on the right and the laundry suite to the left. Bedrooms 2 and 3 share a Jack and Jill bathroom. The Owners suite is on the right side of the house and has a sitting area, 2 walk-in closets, and a large bath with tiled shower and soaking tub. Upstairs in the newly completed in-law suite is 2 additional bedrooms, a full bath, and a living room. The partially finished basement has a theater room which includes theater seating, theater system, and a projector. The HVAC has heat pumps in 4 zones and radiant floors on the main level. 500 gallon propane tank is and owned as well as a whole house filtration system. Attached is a 2 car oversized garage and a 40 x 60 pole barn with 200 amp electric service and a floored upper level for additional storage. Relax in the summertime in your above ground pool and enjoy the surrounding farmland or catch a race at the nearby Cecil County Dragway. Paved circular driveway and inground sprinkler system to keep the yard looking sharp! Call, text, or message me for more information!
- Type:
- Single Family
- Sq.Ft.:
- 1,736
- Status:
- Active
- Beds:
- 4
- Lot size:
- 0.92 Acres
- Year built:
- 1959
- Baths:
- 2.00
- MLS#:
- MDCC2014990
- Subdivision:
- Nonavailable
ADDITIONAL INFORMATION
Charming Updated Ranch Home â Ideal Country Living with Easy Access to I-95 This newly updated ranch home offers the perfect blend of peaceful country living and convenient access to all the amenities you need. Located just minutes off I-95, youâll enjoy a quiet retreat while being close enough to shopping and services for everyday convenience. Recent updates to the home include a new roof, updated kitchen, and refreshed bathrooms, ensuring a move-in-ready space with modern finishes. The expansive lot provides plenty of room to grow, whether you're looking to garden, expand, or simply enjoy the outdoors. The home features 3 spacious bedrooms and 2 updated bathrooms, plus a unique 4th bedroom with its own private entranceâperfect for a guest suite. The full basement can easily be turned into a game room or den. Whether you're relaxing on the front porch or exploring the generous yard, this property offers a tranquil setting with everything you need just a short drive away. Don't miss the opportunity to own this beautiful home with room to growâschedule your showing today!
$379,000
83 Isle North East, MD 21901
- Type:
- Townhouse
- Sq.Ft.:
- 1,600
- Status:
- Active
- Beds:
- 2
- Year built:
- 2000
- Baths:
- 3.00
- MLS#:
- MDCC2014936
- Subdivision:
- North East Isles
ADDITIONAL INFORMATION
Waterfront Living at North East Isles! This stunning end-unit condominium is nestled in the desirable, water-oriented community of North East Isles, perfect for those who enjoy the waterfront lifestyle. This community offers an array of amenities, including a boat ramp, tennis court, swimming pool, and boat storage. Inside, the home features 2 spacious bedrooms, each with its own private bathroom. The primary bedroom is a retreat with access to a private deck showcasing water views, a walk-in closet, and a luxurious bathroom complete with a soaking tub and separate shower. Beautiful luxury flooring flows throughout, adding warmth and sophistication to each room. The kitchen is at the heart of the main floor, boasting a 7' island, stainless steel appliances, granite countertops, a breakfast bar, pantry cabinet, and a gorgeous tile backsplash. Open to both the dining room and family room, this kitchen is ideal for entertaining. The main floor also features a full bathroom and a convenient laundry area. Natural light fills the family room, which opens up to a 17' wide deck through two large sliders, offering a peaceful space to relax with water views. With its thoughtful design, stunning water views, and numerous amenities, this home is perfect for those looking to embrace a resort-style lifestyle by the water.
- Type:
- Single Family
- Sq.Ft.:
- 2,786
- Status:
- Active
- Beds:
- 4
- Lot size:
- 0.33 Acres
- Baths:
- 3.00
- MLS#:
- MDCC2014982
- Subdivision:
- Bedrock
ADDITIONAL INFORMATION
The Jefferson first floor features an open choice room as you walk in through the foyer, with the option of converting it to a private home office or library. While you walk to the rear of the home, you pass a powder room and garage entry, and you are welcomed to an open floorplan that accommodates the Kitchen, Breakfast, and Great Room. The openness of these areas, combined with added options and upgrades, offers a plethora of space and ease for informal dining and entertaining. The kitchen features a short vestibule with closets on either side, making storage and organization plentiful, easy and manageable. The kitchen/breakfast area combination flows effortlessly into the Great Room, which is spacious and is sure to be the center of activity and comfort in the home. Add even more relaxation and luxury to the first-level spaces with optional add-ons like a gas fireplace in the Great Room, a wet bar in a butler pantry, or expand the kitchen area by adding an optional Sunroom. The second floor includes the Owner's Suite, 3 additional bedrooms, a full bath, a loft, and laundry room. Through double doors, you find the Owner's Suite with an expansive bedroom that features two walk-in closets. The Owner's Bath, which has double vanities, and a large tub/shower. Additional Owner's Bath options include a Super Bath, with the added pleasure of a large soaking tub, shower stall, and water closet, or a Venetian style bath, with a large glass-enclosed shower with seat and water closet. The second level has enough space to accommodate an additional bedroom, in place of the loft, and an option to convert the second bedroom into a suite with a private full bath. This home design offers a wide variety of options and extensions making it easy to create the home of your dreams.
- Type:
- Single Family
- Sq.Ft.:
- 2,293
- Status:
- Active
- Beds:
- 4
- Lot size:
- 0.33 Acres
- Baths:
- 3.00
- MLS#:
- MDCC2014980
- Subdivision:
- Bedrock
ADDITIONAL INFORMATION
As you walk into the beautiful Raleigh you are greeted by a large, two-story open foyer. The whole first floor flows through itself as you easily move past the formal living room and dining room, on either side, to an open-planned great room, breakfast, and kitchen. The Kitchen is spacious with an abundance of cabinets, a reach-in pantry, and an optional kitchen island; makes storage and organization plentiful and easy. The first floor also features a powder room and a laundry room. Add even more comfort to the first-level spaces with optional add-ons like a gas fireplace in the Great Room or an expanded kitchen area with the addition of an optional Sunroom The second floor includes the Owner's Suite, 3 additional bedrooms, and a hall bath. The owner's suite is a spacious bedroom with a private walk-in closet and bath. Through double doors, you find the Owner's Bath, which comes standard with two separate vanities, a large tub/shower, and a reach-in closet with shelving for linens. An additional Owner's Bath option includes a Super Bath, with a large soaking tub and shower. Additional Owner's Bath options include; a Roman-style, with a walk-in shower with a tiled bench seat, or a Venetian-style bath, that features a large, glass-walled shower.
- Type:
- Single Family
- Sq.Ft.:
- 1,911
- Status:
- Active
- Beds:
- 4
- Lot size:
- 1.07 Acres
- Baths:
- 3.00
- MLS#:
- MDCC2014988
- Subdivision:
- None
ADDITIONAL INFORMATION
THIS HOME IS TO BE BUILT!! This Bristol II stands proud with its classic colonial facade with a modern floor plan inside. The first floor features a formal Living Room and dining room that are large and designed with the potential for use beyond their intention. These rooms could be converted for use as an office, playroom, or library. Beyond that, to the rear of the home, the combined Great Room, Breakfast Room, and Kitchen space offer multiple windows and a glass sliding door that allows you to take in the backyard with the boundless potential for outdoor entertainment. The Kitchen features a plethora of cabinet and pantry space, and the addition of an optional island, makes storage and counter space plenty. The Great Room makes the perfect space for entertaining and spending time with family and friends. The second floor features a large Owner's Bedroom with a private ensuite bathroom with double vanity sinks that provides ample private space for partners. The Owner's Suite amenities include a large private walk-in and linen closet. The second floor also features 3 additional bedrooms and a laundry closet, centrally located for convenience and ease. Explore more of what this splendid home has to offer!
- Type:
- Single Family
- Sq.Ft.:
- 2,879
- Status:
- Active
- Beds:
- 4
- Lot size:
- 1.07 Acres
- Baths:
- 3.00
- MLS#:
- MDCC2014986
- Subdivision:
- None
ADDITIONAL INFORMATION
THIS HOME IS TO BE BUILT!! The Jefferson first floor features an open choice room as you walk in through the foyer, with the option of converting it to a private home office or library. While you walk to the rear of the home, you pass a powder room and garage entry, and you are welcomed to an open floorplan that accommodates the Kitchen, Breakfast, and Great Room. The openness of these areas, combined with added options and upgrades, offers a plethora of space and ease for informal dining and entertaining. The kitchen features a short vestibule with closets on either side, making storage and organization plentiful, easy and manageable. The kitchen/breakfast area combination flows effortlessly into the Great Room, which is spacious and is sure to be the center of activity and comfort in the home. Add even more relaxation and luxury to the first-level spaces with optional add-ons like a gas fireplace in the Great Room, a wet bar in a butler pantry, or expand the kitchen area by adding an optional Sunroom. The second floor includes the Owner's Suite, 3 additional bedrooms, a full bath, a loft, and laundry room. Through double doors, you find the Owner's Suite with an expansive bedroom that features two walk-in closets. The Owner's Bath, which has double vanities, and a large tub/shower. Additional Owner's Bath options include a Super Bath, with the added pleasure of a large soaking tub, shower stall, and water closet, or a Venetian style bath, with a large glass-enclosed shower with seat and water closet. The second level has enough space to accommodate an additional bedroom, in place of the loft, and an option to convert the second bedroom into a suite with a private full bath. This home design offers a wide variety of options and extensions making it easy to create the home of your dreams.
- Type:
- Single Family
- Sq.Ft.:
- 1,916
- Status:
- Active
- Beds:
- 3
- Lot size:
- 0.33 Acres
- Baths:
- 4.00
- MLS#:
- MDCC2014984
- Subdivision:
- Bedrock
ADDITIONAL INFORMATION
The Frankford puts a unique twist on a traditional design that includes 3 bedrooms (optional 4th), 2 ½ baths, 2-car garage, two-story family room, kitchen/breakfast room combination, and separate formal dining room. The first floor laundry and first floor owner's suite with walk-in closet add an enormous amount of convenience to The Frankford.
- Type:
- Single Family
- Sq.Ft.:
- 3,010
- Status:
- Active
- Beds:
- 4
- Lot size:
- 0.33 Acres
- Baths:
- 3.00
- MLS#:
- MDCC2014978
- Subdivision:
- Bedrock
ADDITIONAL INFORMATION
As you walk into the gracious Salem you are greeted by a large open foyer. The whole first floor feels as if it is one open space as you easily move through the dining room, kitchen, breakfast, and great room. Each room flows effortlessly into the other giving the whole home an open and airy ambiance. The Kitchen has a tremendous amount of space with a plethora of cabinets, a butler pantry with adjourning walk-in pantry, and a kitchen island; therefore making storage and organization plentiful and entertaining easy and manageable. The first floor also features a private library, perfect for use as a home office or playroom, an arrival center, and a powder room. Add even more comfort and luxury to the first-level spaces with optional add-ons like a gas fireplace in the great room, a large gourmet kitchen island, a wet bar in the butler pantry, or expand the dining area by adding an optional Sunroom. The second floor includes the Owner's Suite, 3 additional bedrooms, a full bath, loft, and laundry room with ample counter space. The Owner's Suite with an expansive bedroom features a dual-area walk-in closet. Through double doors, you find the Owner's Bath, which has double vanities, a large shower, and a water closet. The second level loft has optional floorplans to accommodate a 5th bedroom or to extend the Owner's Suite through to an attached Owner's Retreat, with enough space for use beyond its intention. This home design offers a wide variety of options and extensions making it easy to create the home of your dreams.
- Type:
- Single Family
- Sq.Ft.:
- 1,916
- Status:
- Active
- Beds:
- 4
- Lot size:
- 0.33 Acres
- Baths:
- 3.00
- MLS#:
- MDCC2014962
- Subdivision:
- Bedrock
ADDITIONAL INFORMATION
As you walk into the Hamilton there is a Choice Room that's open to the foyer. Use this space as a formal living room or playroom for the kids. Down the hall is the Great Room. Add an optional fireplace to make an inviting space to gather with the whole family. The Great Room opens up to a classically designed Kitchen. A small Mudroom at the entry to the Garage rounds out this flexible first floor. Following the stairs, to the second floor, you find the Owner's Suite and three additional Bedrooms, all with ample closet space, plus a Laundry Room, centrally located at the end of the hallway for convenience and ease. The Owner's Suite with a spacious bedroom offers a walk-in closet brimming with storage space. Designed to be a private haven, the Owner's Bedroom has an ensuite bath with available options of a Super Bath, with soaking tub and shower, or Venetian-style, with a large glass-enclosed shower with seat. Take the Hamilton design even further with a variety of options, extensions, and upgrades to personalize this dream home.
- Type:
- Single Family
- Sq.Ft.:
- 3,036
- Status:
- Active
- Beds:
- 4
- Lot size:
- 1.71 Acres
- Year built:
- 2011
- Baths:
- 3.00
- MLS#:
- MDCC2014946
- Subdivision:
- Rhodes Mountain Estates
ADDITIONAL INFORMATION
MOVE RIGHT IN for the Holidays! BRAND NEW 40 year warrantied roof! Less than 40 minutes from Baltimore and Philadelphia! Over $100K in upgrades! Don't miss this rare opportunity to own this beautiful Richmond American built colonial featuring 4 bedrooms and 2.5 bathrooms with a side-entry attached 2 car garage with over 4,458 sq. ft of space. Original owners have maintained and cared for this lovely home set upon 1.7 acres of property. The Rhodes Mountain Estates community offers 32 private homes situated on spacious lots with serene nature views. First floor features an open concept living room with gourmet kitchen and oversized island with granite countertops, 42 inch wood cabinets, spacious pantry, brand new stainless steel appliances and hardwood floors. A formal dining room and living room complete the space, in addition to a wine or coffee bar area and a private home office. Upstairs you will find the laundry room with brand new washer, multiple linen closets and four generous sized bedrooms, along with a large full bathroom. The primary bedroom upstairs is attached to an en-suite bathroom complete with walk in closet, walk in shower, separate toilet space, tub and custom tile work. The full, unfinished walk-out insulated basement has 8 foot ceilings and a poured foundation which rounds out the home with lots of storage space and sump pump. Home is also equipped with water softener and water neutralizer. This home has low property taxes, is energy star rated and built with 2x6 construction, has 400 amp electric service, gigabit high speed internet, standby Generac whole home generator, built in surround sound, 2 zone HVAC, and large detached garage and shed. Minutes from schools, highways, University of Delaware, downtown North East, and shopping. New high school being built around the corner and bus stop in neighborhood! Very unique property, do not wait!
- Type:
- Single Family
- Sq.Ft.:
- 1,250
- Status:
- Active
- Beds:
- 3
- Lot size:
- 0.25 Acres
- Baths:
- 3.00
- MLS#:
- MDCC2014938
- Subdivision:
- Montgomery Oaks
ADDITIONAL INFORMATION
The Emerald is the perfect home for single-floor living. Enter through the foyer with two bedrooms and a full bath to the left. Continue down the hallway where the floorplan opens to the large great room and country kitchen with a dining nook. The kitchen offers plenty of cabinet space and a peninsula with an overhang, perfect for entertaining. The expansive ownerâs suite includes a walk in closet and private bath.
- Type:
- Single Family
- Sq.Ft.:
- 1,911
- Status:
- Active
- Beds:
- 4
- Lot size:
- 0.25 Acres
- Baths:
- 3.00
- MLS#:
- MDCC2014940
- Subdivision:
- Montgomery Oaks
ADDITIONAL INFORMATION
The Topaz home design is a single-family home, from our signature Gem Series, with 4 bedrooms, 2.5 baths, and a 2-car garage. As you walk in the first floor is an expansive great room with an open floorplan of the kitchen and breakfast nook. The openness of these areas offers plenty of space for informal dining and entertaining. Complement the kitchen by adding an optional Sunroom or add an island in the heart of the cooking space; enhancing the kitchen's storage and counter space. Beyond the breakfast nook lies a short hallway with a powder room, closet, garage entry, and a choice room. As you climb up the stairs to the second floor you find a generous owner's suite with a walk-in closet and a bathroom with a shower and private water closet. The owner's suite shares the level with three additional bedrooms, a laundry room, and a full hall bath.
- Type:
- Single Family
- Sq.Ft.:
- 2,217
- Status:
- Active
- Beds:
- 4
- Lot size:
- 0.25 Acres
- Baths:
- 4.00
- MLS#:
- MDCC2014942
- Subdivision:
- Montgomery Oaks
ADDITIONAL INFORMATION
As you walk in the first floor is an expansive, open floorplan of the Choice Room, Great Room, Breakfast Nook, and kitchen. The openness of these areas offers plenty of space and ease for informal dining and entertaining. The choice room has the option of substituting it with a private library that can be used as a home office or playroom. The Kitchen has a tremendous amount of space, plenty of cabinets, and a deep pantry, making storage plentiful and organization easy. Add to the Kitchen's counter space and cabinet storage with an optional kitchen island. As you climb up the stairs to the second floor you find a generous Owner's Suite with a walk-in closet and a private bathroom with a large shower, double vanity, and private water closet. The Owner's Suite shares the level with three additional bedrooms, a laundry room, a full hall bath, and a large loft area. The loft area may be optionally converted to a fifth bedroom.
$425,000
42 Meadow Drive North East, MD 21901
- Type:
- Single Family
- Sq.Ft.:
- 1,495
- Status:
- Active
- Beds:
- 3
- Lot size:
- 0.75 Acres
- Year built:
- 2004
- Baths:
- 2.00
- MLS#:
- MDCC2014844
- Subdivision:
- Northwoods
ADDITIONAL INFORMATION
Welcome to 42 Meadow Drive! This 3 bedroom, 2 bath country brick faced home offers backyard privacy with a wooded lot with no neighbors directly behind you plus 2 separate decks on each side of the bonus/music room/office. The vaulted ceilings give an airy feeling to the already spacious rooms and when added to the open floor plan making this house feel even more open and comfortable. The country kitchen offers stainless steel appliances including a gas stove and french doors to one of the decks plus brand new laminate flooring. The master bedroom boasts hardwood floors and large ensuite with a jacuzzi corner tub for the opportunity to really pamper yourself. The first floor laundry is an added convenience you will appreciate once you experience it. The music/bonus room/office has lots of windows for excellent natural lighting and is adjacent to the large living room and kitchen as a fabulous gathering space. The 2 extra bedrooms are nice sized with ample closet space and the 2-car garage with its single door gives much flexibility. Plus an extra parking area for your boat or camper. The giant clean, freshly painted, dry basement is an empty slate for your next basement dream project; whether you decide to finish it, create the perfect sports bar, theater room, gaming space, or workshop, your hobbies and imagination are the limit! The basement is already set up with HVAC systems, water heater, a whole house water softening system and sump-pump complete with battery backup. This is a great home in an established neighborhood, with much to offer, don't let this one get away!
- Type:
- Single Family
- Sq.Ft.:
- 1,440
- Status:
- Active
- Beds:
- 3
- Lot size:
- 0.25 Acres
- Baths:
- 3.00
- MLS#:
- MDCC2014930
- Subdivision:
- Montgomery Oaks
ADDITIONAL INFORMATION
The Opal is a single-family home with 3 bedrooms, 2.5 baths and 2-car garage. The first floor features a great room, laundry, and kitchen. The second floor features 3 bedrooms, and 2 full baths.
© BRIGHT, All Rights Reserved - The data relating to real estate for sale on this website appears in part through the BRIGHT Internet Data Exchange program, a voluntary cooperative exchange of property listing data between licensed real estate brokerage firms in which Xome Inc. participates, and is provided by BRIGHT through a licensing agreement. Some real estate firms do not participate in IDX and their listings do not appear on this website. Some properties listed with participating firms do not appear on this website at the request of the seller. The information provided by this website is for the personal, non-commercial use of consumers and may not be used for any purpose other than to identify prospective properties consumers may be interested in purchasing. Some properties which appear for sale on this website may no longer be available because they are under contract, have Closed or are no longer being offered for sale. Home sale information is not to be construed as an appraisal and may not be used as such for any purpose. BRIGHT MLS is a provider of home sale information and has compiled content from various sources. Some properties represented may not have actually sold due to reporting errors.
North East Real Estate
The median home value in North East, MD is $423,000. This is higher than the county median home value of $303,100. The national median home value is $338,100. The average price of homes sold in North East, MD is $423,000. Approximately 46.96% of North East homes are owned, compared to 39.7% rented, while 13.34% are vacant. North East real estate listings include condos, townhomes, and single family homes for sale. Commercial properties are also available. If you see a property you’re interested in, contact a North East real estate agent to arrange a tour today!
North East, Maryland has a population of 4,015. North East is less family-centric than the surrounding county with 25.61% of the households containing married families with children. The county average for households married with children is 29.36%.
The median household income in North East, Maryland is $76,250. The median household income for the surrounding county is $81,817 compared to the national median of $69,021. The median age of people living in North East is 33.4 years.
North East Weather
The average high temperature in July is 88 degrees, with an average low temperature in January of 23.1 degrees. The average rainfall is approximately 46.4 inches per year, with 14.9 inches of snow per year.



