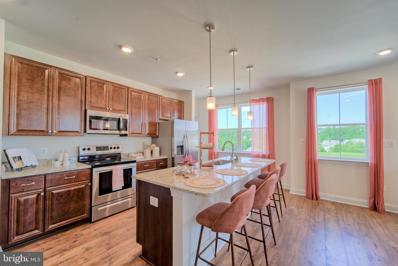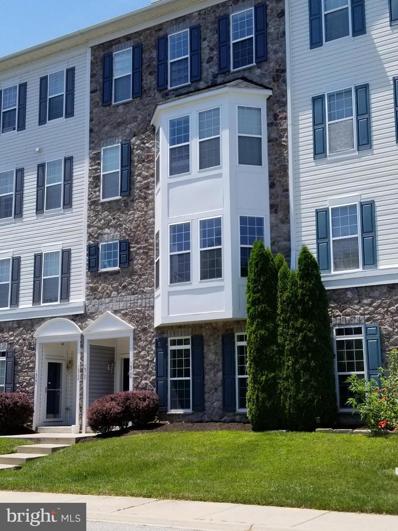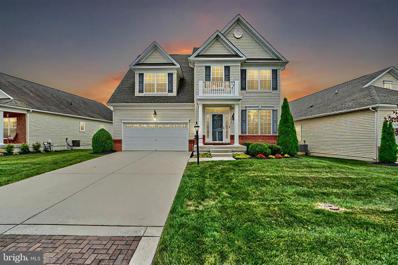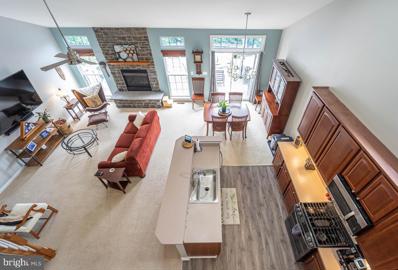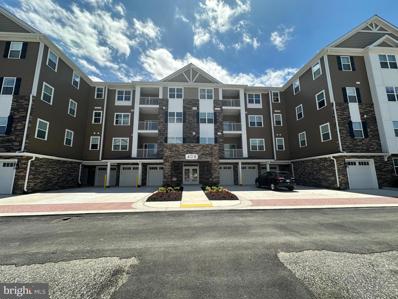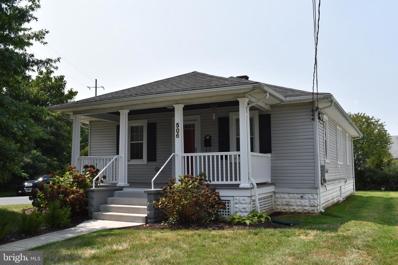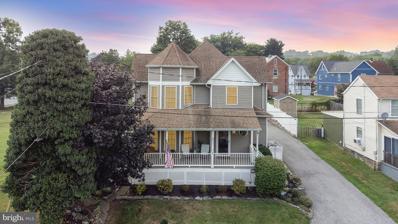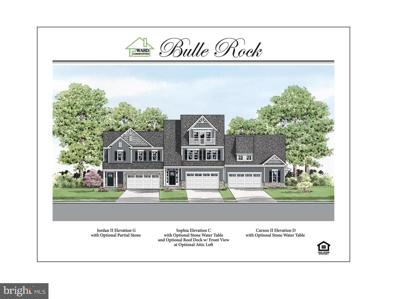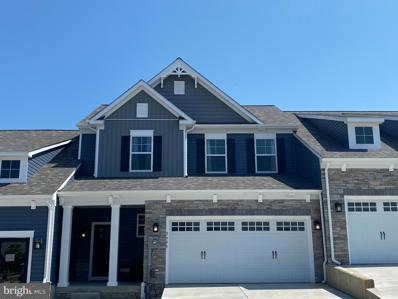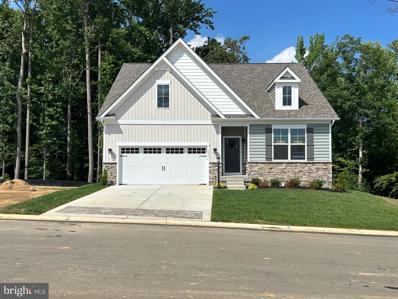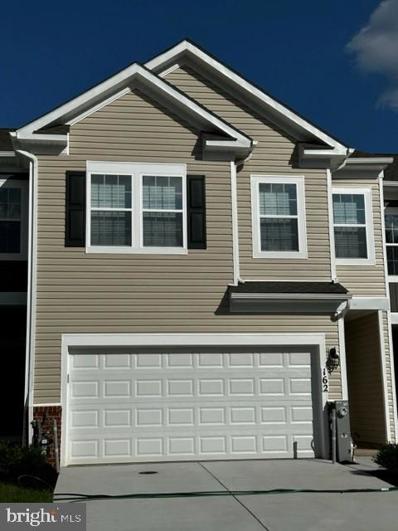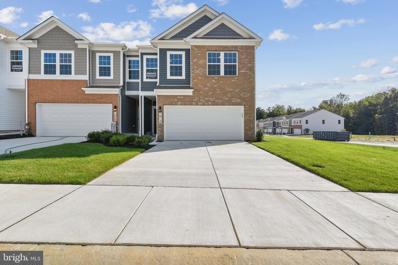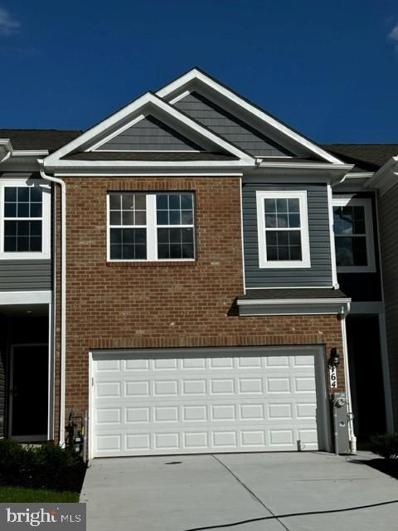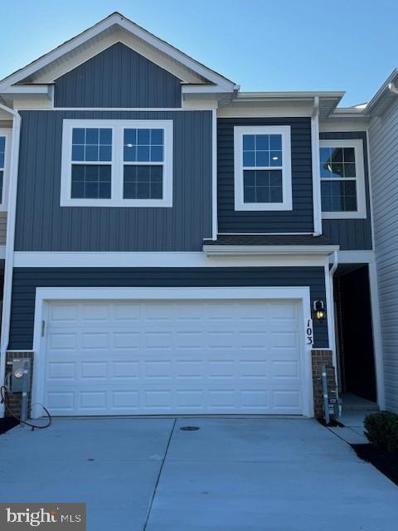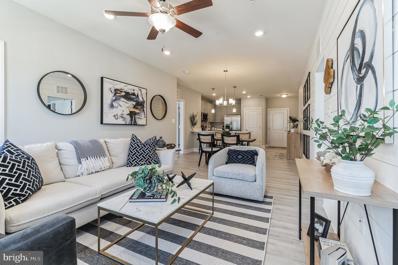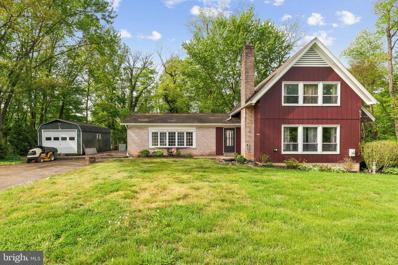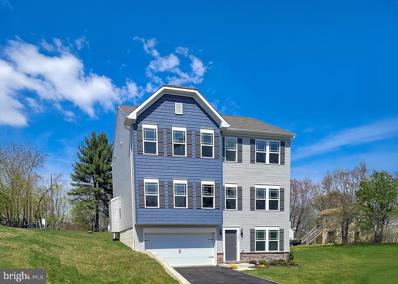Havre De Grace MD Homes for Sale
- Type:
- Single Family
- Sq.Ft.:
- 1,778
- Status:
- Active
- Beds:
- 2
- Year built:
- 2024
- Baths:
- 3.00
- MLS#:
- MDHR2035484
- Subdivision:
- Bulle Rock
ADDITIONAL INFORMATION
QUICK MOVE IN - The Chesapeake offers 2 spacious bedrooms, each with a walk-in closet and 2 full baths with the added bonus of a powder room. The owner's suite is complimented by its' own sitting room plus an additional closet. This plan also offers a private study and kitchen island. The kitchen comes with all appliances and opens to a spacious living/dining room area that has access to your private balcony. A spacious laundry room has a full-sized washer and dryer and pantry allow for plenty of storage. Blinds are also included. NO PET RESTRICTIONS. See our model home 403-301 for access. Open Friday - Tuesday 11-5.
- Type:
- Single Family
- Sq.Ft.:
- 1,700
- Status:
- Active
- Beds:
- 3
- Year built:
- 2008
- Baths:
- 3.00
- MLS#:
- MDHR2035326
- Subdivision:
- Greenway Farms
ADDITIONAL INFORMATION
MASTER SUITE WITH WALK IN CLOSET, SOAKING TUB, SEPARATE SHOWER...DOUBLE SINK MAIN LEVEL OPEN KITCHEN WITH ISLAND STYLE COUNTER AND SINK... PLENTY OF CLOSET SPACE... 1 CAR GARAGE...
- Type:
- Single Family
- Sq.Ft.:
- 3,394
- Status:
- Active
- Beds:
- 4
- Lot size:
- 0.16 Acres
- Year built:
- 2016
- Baths:
- 4.00
- MLS#:
- MDHR2033544
- Subdivision:
- Bulle Rock
ADDITIONAL INFORMATION
**HUGE PRICE IMPROVEMENT ON THIS GORGEOUS HOME** 508 Peace Chance Drive is a SPECTACULAR 4 bed, 3.5 bath classic colonial nestled in luxurious Bulle Rock, Harford County's ever-enchanting, always inviting, "you will feel like you are on vaction year round" resort like community! Convenient to major commuting, shopping & the quaint town of Havre de Grace, this is a stunner! Only 8 years young, this one has it all. Step inside to find the living room, behind French doors, which could be an office, a formal dining room, a stunning gourmet kitchen with a grand island, granite counters & stainless appliances, a sunroom addition, custom built-in shelving in the main level family room with a cozy gas fireplace. The wood floors and neutral, designer paint palette is warm & stylish. The upper level boasts a peaceful & serene primary bedroom with en-suite, three more bedrooms, all of good size & a second full bath. A completely finished lower level has a third full bath & tons of space to use for bedrooms, gym, playroom, theatre, you name it! There is even closet space & egress. The homeowner's association amenities are the crown jewel of this home! Included in this gated community is a membership to the private Resident's Club, an indoor & outdoor pool, spa, gym (w/classes) & playground. There is even a lighted tennis court, hiking & biking trails for the sports person in the group! Full property grass cutting & snow removal right to the front door is an added benefit. Live the life you deserve in this premier Harford County neighborhood!
- Type:
- Single Family
- Sq.Ft.:
- 2,506
- Status:
- Active
- Beds:
- 4
- Lot size:
- 0.19 Acres
- Year built:
- 2007
- Baths:
- 4.00
- MLS#:
- MDHR2034770
- Subdivision:
- Bulle Rock
ADDITIONAL INFORMATION
OPEN SUNDAY 11/24 from 12-2. PRICED WELL BELOW APPRAISED VALUE! Welcome to resort-style living in the highly sought-after Bulle Rock community! This beautiful, maintenance-free home offers the ultimate in convenience and luxury. Forget about mowing the lawn, trimming bushes, or shoveling snowâitâs all taken care of for you! Enjoy world-class amenities, including sparkling pools, a state-of-the-art fitness center, scenic walking trails, and the added security of manned entry gates. Nestled on a private cul-de-sac, this home boasts a serene backyard oasis complete with a spacious deck, an upgraded patio, and a therapeutic 7-person spa with powerful jets to melt your cares away. Inside, you'll find an expansive and open living space perfect for entertaining and relaxing. The kitchen features newer appliances, including a WiFi-enabled washer and dryer, gas stove, and a versatile oven/air-fry Flex Duo, making meal preparation a breeze. With 4 bedrooms, 3.5 baths, and a fully finished basement, thereâs plenty of room for everyone, plus tons of storage options throughout. A 2-car garage adds convenience and extra storage space, rounding out this perfect package. Donât miss your chance to live in this incredible community and enjoy resort living every day! The documents attached to this listing include a recent appraisal and a recent home inspection report. Check them out! Hot Tub inclusion is negotiable. Potential owner financing available with large down payment.
- Type:
- Single Family
- Sq.Ft.:
- 1,445
- Status:
- Active
- Beds:
- 2
- Year built:
- 2024
- Baths:
- 3.00
- MLS#:
- MDHR2034804
- Subdivision:
- Bulle Rock
ADDITIONAL INFORMATION
The Bel Air offers 2 spacious bedrooms, each with a walk-in closet and 2 full baths with the added bonus of a powder room. This plan is located at the rear of the building and also offers availability on the 1st floor. The kitchen comes with all appliances and opens to a spacious living/dining room area that has access to your private balcony. A spacious laundry room and pantry allow for plenty of storage. . Full appliance package, iwasher and dryer and blinds are included. Sales Center is located at 408-301 Bold Ruler Ct. and is open Friday - Tuesday 11-5
- Type:
- Single Family
- Sq.Ft.:
- 1,348
- Status:
- Active
- Beds:
- 3
- Lot size:
- 0.16 Acres
- Year built:
- 1935
- Baths:
- 2.00
- MLS#:
- MDHR2034644
- Subdivision:
- Historic Havre De Grace
ADDITIONAL INFORMATION
Charming 3-Bedroom Craftsman Style Home on Spacious Corner Lot Welcome to your new home! This lovely property features 3 bedrooms and 1.5 bathrooms, with beautiful hardwood floors throughout. Original moldings and transoms/hardware. The Kitchen boasts elegant Granite Counters, Refrigerator, Stove, Dishwasher and Built-In Microwave. The Home is equipped with Central A/C and a Gas Furnace for year-round comfort. Fresh painted throughout. The composite, covered porch, has new deck/rails, Plenty of room for Home expansion or Garage, on the .16 acre lot. Don't miss this opportunityâschedule your visit today!
- Type:
- Single Family
- Sq.Ft.:
- 3,444
- Status:
- Active
- Beds:
- 4
- Lot size:
- 0.14 Acres
- Year built:
- 2006
- Baths:
- 3.00
- MLS#:
- MDHR2034340
- Subdivision:
- None Available
ADDITIONAL INFORMATION
Welcome to "the Castle on Locust Rd" this elegant 3 bed, 3 full bath custom home was built in 2007 with integrity and high quality craftsmanship, no detail was left untouched. This home sits minutes from Rt 40 and I-95 but also just two and a half blocks from the water and offers partial water views in summer and clear water views in the fall/winter. Two blocks away at the end of Erie St lies the marina and just a couple blocks more brings you to all the shopping and restaurants that downtown Havre De Grace has to offer. There is also a children's park and walking trail at the end of Locust Rd. Pull into the large driveway and park in the oversized (400 sq ft) two car garage and enter in through the back of the home, or walk the steps to the massive wrap around front porch. Swing on the swing or sit in a rocking chair and admire the views with vacant lots to the side and to the front with water beyond. Entering through the front door brings you to the main level which is covered in high quality cherry wood flooring. To the left is a family room, which could also serve as a formal dining room if you prefer. This flows into the dine in kitchen which has granite countertops, a granite island, custom ginger glazed cabinetry and all stainless steel appliances. A door off of the kitchen area leads to the garage and also to the rear yard. This backyard is like your own private oasis, with high privacy fencing you are in your own world. Admire the landscaping out back, the stone patio that runs along the side of the house to the rear yard, the rock gardens and flower gardens, and garden pond with small waterfall. There is a retractable awning on the side patio, and a $10K hot tub with a pergola in the rear. There is also a chicken coop that can either stay or go at buyers preference. Back inside, exiting the other side of the kitchen brings you to a large living room with an electric fireplace and wood mantel. The step down next to this room that leads to the basement has a full bath with tub/shower combo at the top of the basement steps. Heading into the fully finished basement brings you to an entertainers dream with a custom bar with fridge and plumbing nearby, a theatre room with a $9K theatre/sound system, an adjoining recreation room with stone laminate flooring, a pool table and a bar to watch TV from while you eat. Down here you will find the mechanical room with an 80 gallon hot water heater and one of the two HVAc units (This property is dual zoned). Heading to the upstairs brings you to a large owners suite with great views out of the bay windows, a large custom walk in closet, and private bath with jacuzzi tub and shower. Also on this floor is another full bath with tub/shower combo, as well as two more bedrooms, one of which has its own private office or bonus room for whatever your needs may be. No expenses were spared on this home. The carpet on the third floor is new, there is custom trim and crown molding throughout, cieling fans throughout, ring doorbell, security lights and camera and the whole house is prewired for cable. This home is truly one of a kind, a unique gem in historic Havre De Grace and is waiting for you to come call it home!
- Type:
- Single Family
- Sq.Ft.:
- 2,071
- Status:
- Active
- Beds:
- 3
- Lot size:
- 0.1 Acres
- Year built:
- 2024
- Baths:
- 3.00
- MLS#:
- MDHR2033376
- Subdivision:
- Bulle Rock
ADDITIONAL INFORMATION
TO BE BUILT -The Sophia is our newest Luxury Villa floor plan. It boasts a 2-story foyer entry with a First Floor Owner's Suite. Personalizing your home is easy with options to include a Second Floor Owner's Suite, 2 extra bedrooms, Second Floor Loft, and an additional Attic Loft with a Rooftop Deck! Don't forget about the choice to finish the Lower Level which includes a Rec Room and optional Den with a full bath. The Sophia is sure to provide everything that you're looking for! Sales center is located in our Single Family model home located in Bulle Rock at 558 Whimsical Drive
- Type:
- Single Family
- Sq.Ft.:
- 2,071
- Status:
- Active
- Beds:
- 3
- Lot size:
- 0.1 Acres
- Year built:
- 2024
- Baths:
- 3.00
- MLS#:
- MDHR2033360
- Subdivision:
- Bulle Rock
ADDITIONAL INFORMATION
TO BE BUILT - The Jordan II is a brand new floor plan, featuring a first floor owner's suite, with a front entry, which includes an open and well laid out plan. Boasting a ZERO threshold entry which means NO STEPS into your home. This Jordan II features 3 bedrooms, 2.5 baths as well as a 2 car garage and full basement, perfect for storage or future expansion. The layout is open and expansive and allows plenty of natural light in. This plan is a plan for TODAYS discerning buyers. Sales center is located in our Single Family model home located in Bulle Rock at 558 Whimsical Drive
- Type:
- Single Family
- Sq.Ft.:
- 4,000
- Status:
- Active
- Beds:
- 5
- Lot size:
- 0.2 Acres
- Year built:
- 2024
- Baths:
- 5.00
- MLS#:
- MDHR2033150
- Subdivision:
- Bulle Rock
ADDITIONAL INFORMATION
STUNNING QUICK MOVE IN = The Patton is our brand-new Rancher and is perfect for multi-generational living. This floor plan offers a first-floor Owner's Suite, In-Law Suite in the lower level with a separate entry! This home is ideal for personalizing to your family's needs. The kitchen, family room, and dining are open-concept and flow seamlessly into one another, making this the ideal home for hosting and entertaining. Each family member is sure to meet their needs in this flexible floor plan! Loaded with designer features and the ultimate in builder upgrades. Homesite #2410 551 Whimsical Drive Contact Veronica St. Clair for complete details.
- Type:
- Garage/Parking Space
- Sq.Ft.:
- 1,689
- Status:
- Active
- Beds:
- 3
- Year built:
- 2000
- Baths:
- 2.00
- MLS#:
- MDHR2032656
- Subdivision:
- Canvasback Cove
ADDITIONAL INFORMATION
This condo is gorgeous, and sought by many. Lower level is a one car garage. Entrance into bright living room, kitchen with counter for quick bite. With room for table, two bedrooms, and full bath. Upper level has a large main bedroom with views of the bay. Kitchen has granite tops. Two decks. Area of tourist and shopping, vacation at home. Property is also available for lease. $2400.00 Please call listing agent for appointments Carolyn Jefferson 410 808 0007
- Type:
- Single Family
- Sq.Ft.:
- 1,934
- Status:
- Active
- Beds:
- 4
- Lot size:
- 0.06 Acres
- Year built:
- 2024
- Baths:
- 3.00
- MLS#:
- MDHR2032434
- Subdivision:
- Greenway Farms
ADDITIONAL INFORMATION
IMMEDIATE DELIVERY! QUICK DELIVERY!! Looking for a home that lives like a single-family home at an affordable price? Well, look no further than the amazing and popular Andrews! This 1934 square foot home features an inviting foyer that leads to the open living room, kitchen and dining area. The 2-car garage is adjacent to the kitchen and makes unpacking your groceries a cinch. The kitchen has a great center island, perfect for food preparation, added seating, and entertaining. In addition to all the beautiful cabinets, there is also a pantry, so room for everything. Ascending to the upper level, youâll appreciate the wide stairway. On the bedroom level, youâll find well sized bedrooms with roomy closets. The King-Sized primary bedroom is the perfect retreat, complete with a full, double-vanity bathroom and HUGE walk-in closet. The 3 secondary bedrooms are just down the hall and encircle the full hall bath and 2nd Floor Full-size laundry room. DR Horton is currently including all Stainless-Steel Kitchen appliances in the Andrews, as well as our popular Smart Home Technology package and much more!
- Type:
- Single Family
- Sq.Ft.:
- 1,934
- Status:
- Active
- Beds:
- 4
- Lot size:
- 0.06 Acres
- Year built:
- 2024
- Baths:
- 3.00
- MLS#:
- MDHR2032440
- Subdivision:
- Greenway Farms
ADDITIONAL INFORMATION
IMMEDIATE DELIVERY! QUICK DELIVERY!! Looking for a home that lives like a single-family home at an affordable price? Well, look no further than the amazing and popular Andrews! This 1934 square foot home features an inviting foyer that leads to the open living room, kitchen and dining area. The 2-car garage is adjacent to the kitchen and makes unpacking your groceries a cinch. The kitchen has a great center island, perfect for food preparation, added seating, and entertaining. In addition to all the beautiful cabinets, there is also a pantry, so room for everything. Ascending to the upper level, youâll appreciate the wide stairway. On the bedroom level, youâll find well sized bedrooms with roomy closets. The King-Sized primary bedroom is the perfect retreat, complete with a full, double-vanity bathroom and HUGE walk-in closet. The 3 secondary bedrooms are just down the hall and encircle the full hall bath and 2nd Floor Full-size laundry room. DR Horton is currently including all Stainless-Steel Kitchen appliances in the Andrews, as well as our popular Smart Home Technology package and much more!
- Type:
- Single Family
- Sq.Ft.:
- 1,934
- Status:
- Active
- Beds:
- 4
- Lot size:
- 0.06 Acres
- Year built:
- 2024
- Baths:
- 3.00
- MLS#:
- MDHR2032436
- Subdivision:
- Greenway Farms
ADDITIONAL INFORMATION
IMMEDIATE DELIVERY! QUICK DELIVERY!! Looking for a home that lives like a single-family home at an affordable price? Well, look no further than the amazing and popular Andrews! This 1934 square foot home features an inviting foyer that leads to the open living room, kitchen and dining area. The 2-car garage is adjacent to the kitchen and makes unpacking your groceries a cinch. The kitchen has a great center island, perfect for food preparation, added seating, and entertaining. In addition to all the beautiful cabinets, there is also a pantry, so room for everything. Ascending to the upper level, youâll appreciate the wide stairway. On the bedroom level, youâll find well sized bedrooms with roomy closets. The King-Sized primary bedroom is the perfect retreat, complete with a full, double-vanity bathroom and HUGE walk-in closet. The 3 secondary bedrooms are just down the hall and encircle the full hall bath and 2nd Floor Full-size laundry room. DR Horton is currently including all Stainless-Steel Kitchen appliances in the Andrews, as well as our popular Smart Home Technology package and much more!
- Type:
- Single Family
- Sq.Ft.:
- 1,934
- Status:
- Active
- Beds:
- 4
- Lot size:
- 0.06 Acres
- Year built:
- 2024
- Baths:
- 3.00
- MLS#:
- MDHR2032430
- Subdivision:
- Greenway Farms
ADDITIONAL INFORMATION
IMMEDIATE DELIVERY! QUICK DELIVERY!! Looking for a home that lives like a single-family home at an affordable price? Well, look no further than the amazing and popular Andrews! This 1934 square foot home features an inviting foyer that leads to the open living room, kitchen and dining area. The 2-car garage is adjacent to the kitchen and makes unpacking your groceries a cinch. The kitchen has a great center island, perfect for food preparation, added seating, and entertaining. In addition to all the beautiful cabinets, there is also a pantry, so room for everything. Ascending to the upper level, youâll appreciate the wide stairway. On the bedroom level, youâll find well sized bedrooms with roomy closets. The King-Sized primary bedroom is the perfect retreat, complete with a full, double-vanity bathroom and HUGE walk-in closet. The 3 secondary bedrooms are just down the hall and encircle the full hall bath and 2nd Floor Full-size laundry room. DR Horton is currently including all Stainless-Steel Kitchen appliances in the Andrews, as well as our popular Smart Home Technology package and much more!
- Type:
- Single Family
- Sq.Ft.:
- 1,445
- Status:
- Active
- Beds:
- 2
- Year built:
- 2024
- Baths:
- 3.00
- MLS#:
- MDHR2032246
- Subdivision:
- Bulle Rock
ADDITIONAL INFORMATION
QUICK MOVE IN - Luxury Elevator, one level condominiums complete with a private 1-car garage. The Bel Air offers 2 spacious bedrooms, each with a walk-in closet and 2 full baths with the added bonus of a powder room. The kitchen comes with all appliances and opens to a spacious living/dining room area that has access to your private balcony. The finishes in the home are stunning. A spacious laundry room with included washer and dryer, and pantry allow for plenty of storage. Blinds are also included. The amazing home is Move -In Ready!! 1445 sq. ft. of amazing living space. Sales Center is located at 403 Bold Ruler #301 Model and Sales Center open Friday-Tuesday 11-5.
- Type:
- Single Family
- Sq.Ft.:
- 1,817
- Status:
- Active
- Beds:
- 4
- Lot size:
- 0.71 Acres
- Year built:
- 1962
- Baths:
- 2.00
- MLS#:
- MDHR2031410
- Subdivision:
- Havre De Grace Heights
ADDITIONAL INFORMATION
NEW AND GREAT PRICE! Small cul-de-sac setting on Swan Creek with no HOA! Expansive Family Room and Master Bedroom, plus 3 other large bedrooms. Side and Rear Deck to enjoy the setting! Septic and Updated Bathrooms, Refinished Wood Floors throughout the entire home. Ready for your addition of a Garage, Car Port or Enclosed 3 season room. Room to expand! Call Listing Agent to ask about 12k lending incentives. Septic repairs will be put in escrow at closing for the drain fields to be replaced. Seller is waiting for installation date.
- Type:
- Single Family
- Sq.Ft.:
- 2,100
- Status:
- Active
- Beds:
- 4
- Year built:
- 2023
- Baths:
- 3.00
- MLS#:
- MDHR2026586
- Subdivision:
- None Available
ADDITIONAL INFORMATION
Gemcraft Homes Quick Delivery in Havre De Grace! Featuring 4 bedrooms, 2 1/2 baths, 2 car garage with formal living and dining room, large kitchen with 42" cabinets, granite counter tops and Island. Open family room with a fireplace. On the 2nd floor there is a owners suite with walk in closet, owners bath. There is also a laundry, 3 more bedrooms and a bath. Close to I-95, Rt.40, APG, shopping , recreation and beautiful water view parks. Taxes are estimated and photos are of a like model.
© BRIGHT, All Rights Reserved - The data relating to real estate for sale on this website appears in part through the BRIGHT Internet Data Exchange program, a voluntary cooperative exchange of property listing data between licensed real estate brokerage firms in which Xome Inc. participates, and is provided by BRIGHT through a licensing agreement. Some real estate firms do not participate in IDX and their listings do not appear on this website. Some properties listed with participating firms do not appear on this website at the request of the seller. The information provided by this website is for the personal, non-commercial use of consumers and may not be used for any purpose other than to identify prospective properties consumers may be interested in purchasing. Some properties which appear for sale on this website may no longer be available because they are under contract, have Closed or are no longer being offered for sale. Home sale information is not to be construed as an appraisal and may not be used as such for any purpose. BRIGHT MLS is a provider of home sale information and has compiled content from various sources. Some properties represented may not have actually sold due to reporting errors.
Havre De Grace Real Estate
The median home value in Havre De Grace, MD is $407,495. This is higher than the county median home value of $353,500. The national median home value is $338,100. The average price of homes sold in Havre De Grace, MD is $407,495. Approximately 62.85% of Havre De Grace homes are owned, compared to 28.25% rented, while 8.9% are vacant. Havre De Grace real estate listings include condos, townhomes, and single family homes for sale. Commercial properties are also available. If you see a property you’re interested in, contact a Havre De Grace real estate agent to arrange a tour today!
Havre De Grace, Maryland has a population of 14,625. Havre De Grace is less family-centric than the surrounding county with 25.76% of the households containing married families with children. The county average for households married with children is 32.73%.
The median household income in Havre De Grace, Maryland is $86,576. The median household income for the surrounding county is $98,495 compared to the national median of $69,021. The median age of people living in Havre De Grace is 45.1 years.
Havre De Grace Weather
The average high temperature in July is 86.9 degrees, with an average low temperature in January of 23.1 degrees. The average rainfall is approximately 46.1 inches per year, with 15.3 inches of snow per year.
