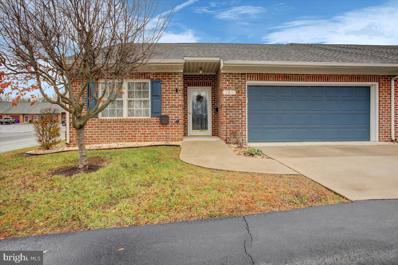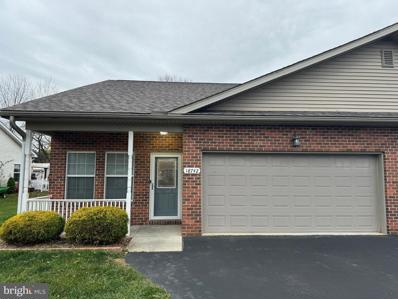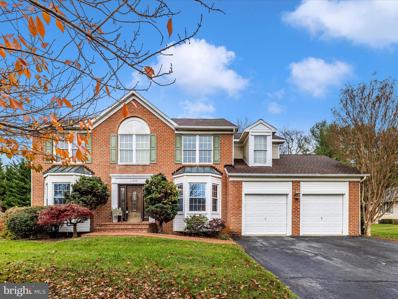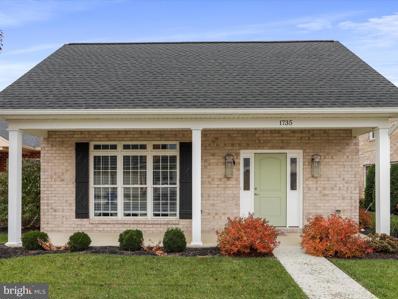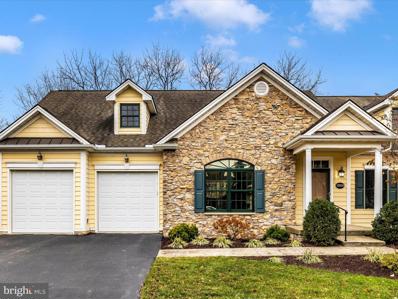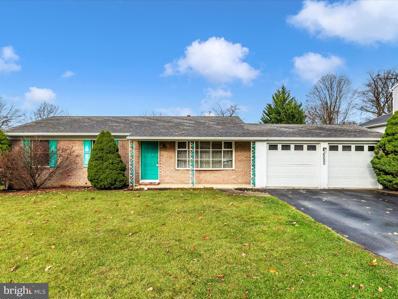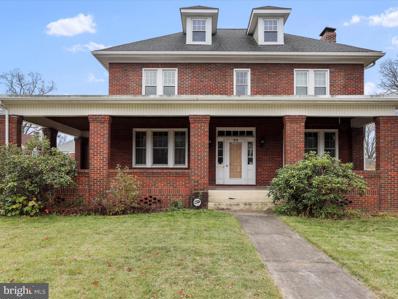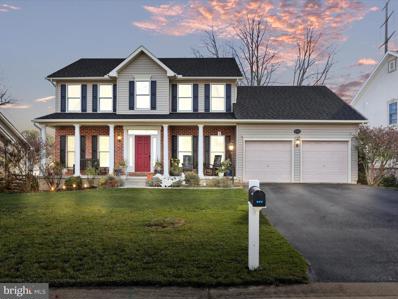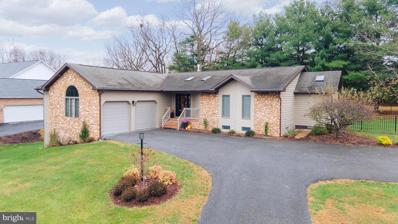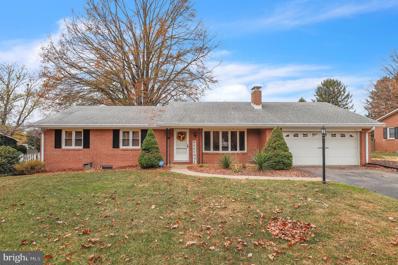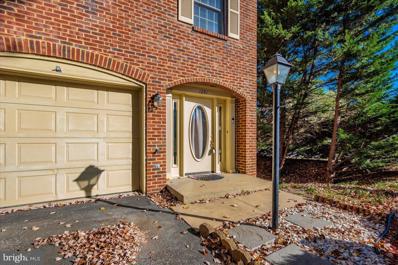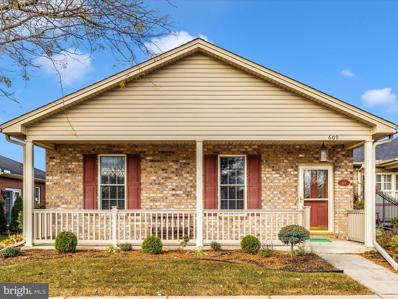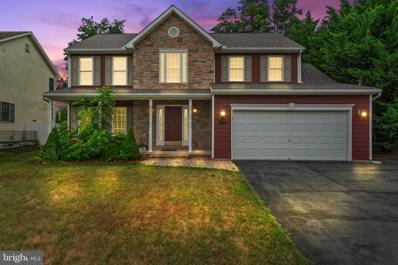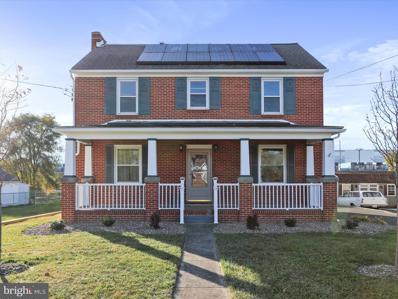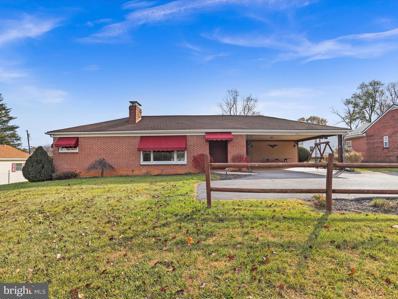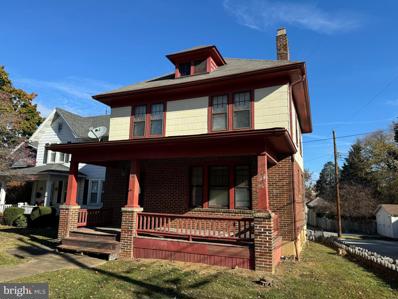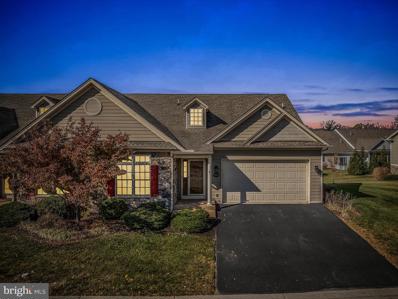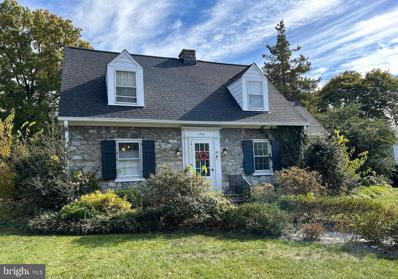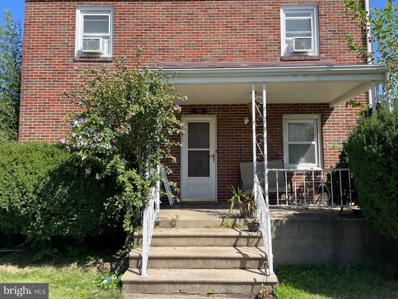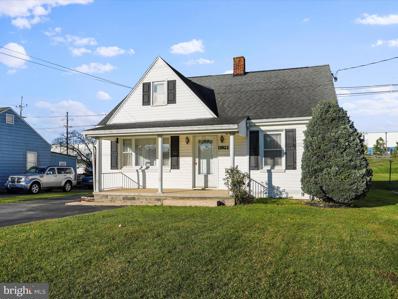Hagerstown MD Homes for Sale
- Type:
- Single Family
- Sq.Ft.:
- 1,832
- Status:
- Active
- Beds:
- 4
- Lot size:
- 0.05 Acres
- Year built:
- 1993
- Baths:
- 4.00
- MLS#:
- MDWA2025844
- Subdivision:
- North Hagerstown
ADDITIONAL INFORMATION
3-story Brick townhome in north end! Completely updated featuring 4 bedrooms, 3.5 baths. All new flooring and lighting. Brand new kitchen, quartz counters, and all new stainless steel appliances, large rear patio, new deck, fence for yard, it backs up to Northgate community. Ready to move right in!
- Type:
- Townhouse
- Sq.Ft.:
- 1,523
- Status:
- Active
- Beds:
- 2
- Year built:
- 2000
- Baths:
- 2.00
- MLS#:
- MDWA2024854
- Subdivision:
- Summerland Manor
ADDITIONAL INFORMATION
Welcome to this beautifully maintained 2 bed, 2 bath home, available for the first time from the original owners. Located in a highly sought-after gated community of Summerland Manor, this charming residence is one of the largest units built within this community and sits on a desirable corner lot with a double car garage. Inside, the home has been freshly painted throughout, and the carpets have been professionally cleaned, offering a move-in-ready experience. The interior features elegant crown molding and chair rail accents, custom drapes, and a custom-made solid wood bookcase that will convey with the home. Modern conveniences including keyless entry for both the front door and garage, a central vacuum system, newer appliances. A bright and airy sunroom provides the perfect space to relax and enjoy natural light year-round. The baseboard heating is fueled by oil, providing efficient warmth throughout the colder months. An indoor sprinkler system for added safety and protection. The HVAC system was replaced in 2018, and the roof was replaced in 2022, ensuring peace of mind for years to come. Additionally, the home is equipped with 200-amp service and includes a utility room for extra storage space. A home inspection was completed in September 2024, so everything is in excellent condition and ready for its new owners. The Summerland Community Center is the heart of the neighborhood. This spacious facility offers a welcoming atmosphere for residents of all ages, making it the perfect place for gatherings, activities, and events. A large, open social room provides an inviting space for community meetings, events, and celebrations. Fully equipped kitchen allows for easy meal preparation and catering for larger gatherings. Billiard table, perfect for friendly competition and casual hang outs. Stay active in the well-appointed exercise room. Game room, a place for families to bond and make new friends. Library area, quiet space for reading, studying, or enjoying a peaceful moment. This meticulously cared-for home is a rare find in this prestigious community and wonât last long. Don't miss the chance to make it your own!
- Type:
- Twin Home
- Sq.Ft.:
- 1,448
- Status:
- Active
- Beds:
- 3
- Lot size:
- 0.33 Acres
- Year built:
- 2010
- Baths:
- 2.00
- MLS#:
- MDWA2025796
- Subdivision:
- Fountainview
ADDITIONAL INFORMATION
Discover a stunning brick half-twin residence in Fountainview. Boasting 3 beds, 2 baths, living room and eat-in kitchen, laundry, and a 2-car garage. Walk into an inviting open floorplan with high ceilings, creating an airy ambiance. The master suite offers a sizable bedroom with ample natural light, a vast walk-in closet, and a beautiful attached bathroom with a double vanity. Two additional well-appointed bedrooms allow flexibility for guests, a home office, or a growing family. A standout feature is the expansive laundry room for convenience. Don't miss the chance to call this house your home. Schedule a showing today for the perfect blend of comfort, style, and functionality.
- Type:
- Single Family
- Sq.Ft.:
- 3,218
- Status:
- Active
- Beds:
- 3
- Lot size:
- 0.46 Acres
- Year built:
- 1990
- Baths:
- 3.00
- MLS#:
- MDWA2025680
- Subdivision:
- Brightwood Acres
ADDITIONAL INFORMATION
PRICED TO SELL QUICKLY! Outstanding brick home in desirable Brightwood Acres East development. Stunning bay windows, two car garage, the main level offers a dining room, living room, half bath, family room with vaulted ceilings and cozy brick gas fireplace with doors to deck and patio. Spacious kitchen with breakfast nook, double sink, and large pantry. The upper level includes the primary suite with vaulted ceilings, walk-in closet, and enclosed bathroom with double sinks, jetted tub, shower, and linen closet. There are two more bedrooms and a main full bath. The basement offers a family room, an additional room currently used as 4th bedroom, a full bathroom and laundry. Great neighborhood!
- Type:
- Twin Home
- Sq.Ft.:
- 1,940
- Status:
- Active
- Beds:
- 2
- Lot size:
- 0.11 Acres
- Year built:
- 2021
- Baths:
- 2.00
- MLS#:
- MDWA2025762
- Subdivision:
- Greenwich Park
ADDITIONAL INFORMATION
Charming One-Level Living in Greenwich Park Subdivision-Welcome to this delightful one-level home located in the sought-after Greenwich Park Subdivision! This meticulously maintained property offers comfortable, easy living with 2 spacious bedrooms and 2 full bathrooms. The bright and inviting living room features a cozy gas fireplace, perfect for relaxing or entertaining guests. The expansive kitchen boasts granite countertops, upgraded lighting fixtures, and a large island with ample seating, making it the ideal space for cooking and gatherings. Enjoy outdoor living with a private patio and retractable awning, perfect for relaxing or dining al fresco. Convenience is key with a main-level laundry room and a 2-car attached garage. The homeâs all-brick exterior adds to its charm and curb appeal, while the large front porch provides a welcoming spot to enjoy the neighborhood. Additional perks include quarterly HOA fees that cover lawn maintenance, trash removal, snow removal, and common area upkeep, making this a truly low-maintenance home. This is the perfect opportunity for easy, carefree living in a desirable location!
- Type:
- Twin Home
- Sq.Ft.:
- 2,192
- Status:
- Active
- Beds:
- 2
- Year built:
- 2005
- Baths:
- 2.00
- MLS#:
- MDWA2025508
- Subdivision:
- Cortland Villas
ADDITIONAL INFORMATION
Incredible opportunity! This gorgeous end unit combines the comfort, beauty, and convenience of modern living. You'll feel welcomed by the 9' ceilings, skylight, and hardwood flooring in the main living area. The living room includes a gas fireplace, the dining room is open to the living room and kitchen, the kitchen is spacious with a large island and plenty of cabinet space. There is also a sunroom with beautiful stained glass, trex deck with views of trees, and an awning to enjoy the outdoors day and night. The primary suite has an enclosed bathroom with a double sink, a walk-in shower, and a separate soaking tub, the second bedroom offers a jack and jill bath. Other amenities include a 2 car garage, large unfinished, walk out basement with rough in for bathroom, landscaping , snow removal and all exterior repairs included in condo maintenance fee. Hurry and make this your home!
- Type:
- Single Family
- Sq.Ft.:
- 1,189
- Status:
- Active
- Beds:
- 3
- Lot size:
- 0.27 Acres
- Year built:
- 1989
- Baths:
- 2.00
- MLS#:
- MDWA2025596
- Subdivision:
- Potomac Manor
ADDITIONAL INFORMATION
Lovely brick rancher, comfortable one-level living in a nice neighborhood, offering 3 bedrooms with closets, including the primary bedroom with en suite bathroom, and a second full bathroom. The living room features a bay window, the kitchen offers dining space and access to screened deck and large fenced yard. Other features include a shed and a two car garage.
- Type:
- Single Family
- Sq.Ft.:
- 2,688
- Status:
- Active
- Beds:
- 4
- Lot size:
- 0.26 Acres
- Year built:
- 1925
- Baths:
- 4.00
- MLS#:
- MDWA2025752
- Subdivision:
- North Hagerstown
ADDITIONAL INFORMATION
Spacious Brick Victorian in the North End of Hagerstown! Entertain from the privacy of your wraparound front porch with updated flooring. This home features 4 bedrooms, 3.5 baths, beautiful kitchen, separate dining room, central foyer, large living room with fireplace plus den or library all in the main level. Walk up attic for storage. (Two of the bathrooms need renovated), Large corner lot
- Type:
- Single Family
- Sq.Ft.:
- 3,504
- Status:
- Active
- Beds:
- 5
- Lot size:
- 0.29 Acres
- Year built:
- 2004
- Baths:
- 4.00
- MLS#:
- MDWA2025660
- Subdivision:
- None Available
ADDITIONAL INFORMATION
NEW LISTING! This stunning 2-story Colonial home offers 5 bedrooms, 3.5 bathrooms, and an abundance of space for comfortable living. Featuring a 2-car attached garage, the home welcomes you with an open foyer and beautiful hardwood floors. The bright and airy main level includes a spacious office, a formal living room, and a dining room, perfect for entertaining. The large kitchen is highlighted by elegant granite countertops and opens to a cozy family room with a fireplace, creating an ideal space for family gatherings. Conveniently located on the main level are the laundry room and a powder room. Upstairs, you'll find 4 bedrooms, including a luxurious primary suite with a private bathroom that boasts double sinks, a soaking tub, and a stand-up shower. The fully finished lower level provides additional living space, including a guest suite with a private entrance, a 5th bedroom, a full bathroom, a family room, and an exercise room â ideal for guests, relaxation, or a home gym. Outside, enjoy the large deck and paved patio, perfect for outdoor dining or entertaining, along with a beautifully landscaped yard and a firepit. Situated on a .29-acre lot, this home is conveniently located near shopping, dining, and amenities in the north end of Hagerstown. Don't miss out on this exceptional property! Schedule your tour!!
- Type:
- Single Family
- Sq.Ft.:
- 2,651
- Status:
- Active
- Beds:
- 3
- Lot size:
- 0.51 Acres
- Year built:
- 1991
- Baths:
- 2.00
- MLS#:
- MDWA2025594
- Subdivision:
- Brightwood Acres
ADDITIONAL INFORMATION
This beautifully renovated rancher boasts a fresh, modern interior with an open floor plan perfect for contemporary living. The home features beamed and cathedral ceilings that add to the sense of spaciousness. Cozy two-sided fireplace creates a warm and inviting atmosphere. The entire home has been updated with brand new flooring, fresh paint, and stylish finishes. The kitchen and baths have been completely remodeled with quartz countertops, new GE Cafe appliances and new fixtures, offering both function and style. Efficient & economical natural gas heat. The full walk-out basement has a family room and a huge unfinished area with potential to expand. Enjoy the outdoors with multiple outdoor living spaces, including decks, a patio, and fenced yardâideal for privacy and entertaining. Located in a quiet cul-de-sac, this home is just minutes away from Black Rock Golf Course and Washington County Park, offering easy access to recreation and leisure activities. This is a move-in ready home with all the modern amenities and a fantastic location. County taxes only. Donât miss out on this incredible opportunity!
- Type:
- Single Family
- Sq.Ft.:
- 2,635
- Status:
- Active
- Beds:
- 3
- Lot size:
- 0.45 Acres
- Year built:
- 1972
- Baths:
- 2.00
- MLS#:
- MDWA2025420
- Subdivision:
- Robinwood
ADDITIONAL INFORMATION
Discover the perfect blend of charm and modern convenience in this well-maintained brick ranch home, offering 3 bedrooms and 2 full bathrooms in an ideal central location. Step inside to find a welcoming living room featuring a cozy wood-burning fireplace with beautiful cedar shingle accent walls and a bright bay window, creating a warm, inviting atmosphere. The kitchen was remodeled in summer 2023 featuring new cabinets, quartz countertops, and new undermount sink. There is extra space for a breakfast nook. Sliding doors in the dining room open to a covered rear porch, perfect for enjoying outdoor meals and relaxation. The finished basement provides additional living space, including a spacious family room with a second fireplace, a versatile bonus room, and a large storage room with a walk-up to the backyard. The home also features a two-car garage with storage room and workshop area, ensuring ample storage space throughout. The beautiful, level lot offers a fenced backyard, great for pets and outdoor activities. Plus, with no city taxes or HOA fees, and convenient access to top-rated Pangborn ES, Smithsburg MS, and HS, this home offers unbeatable value and comfort.
- Type:
- Single Family
- Sq.Ft.:
- n/a
- Status:
- Active
- Beds:
- 2
- Year built:
- 2003
- Baths:
- 2.00
- MLS#:
- MDWA2025204
- Subdivision:
- Cortland Manor
ADDITIONAL INFORMATION
Welcome to this charming one-level rancher-style condo nestled in a lovely community in Hagerstown, offering the perfect blend of convenience and tranquility. This all-brick home is a true gem which features a 1-car garage. The location is close to all the amenities Hagerstown has to offer. As you step inside, you'll immediately notice the abundance of natural light that floods the space. This area boasts spotless neutral carpeting, a bay front window that brings in even more light, and a beautiful arched sunken alcove perfect for your entertainment setup. Continuing through, you'll find an entry doorway leading to the large laundry room and garage on the right, past the living room area. The kitchen serves as the heart of this home. The large master bedroom is conveniently located just off the kitchen and includes a walk-in closet and a full bath. There is also a sunroom/den with abundant light. Located just off the sunroom is a patio for relaxing and entertaining. This property has central HVAC. The layout of this home is ideal for various types of buyers, and it's worth noting that this community is not limited to 55+ residents. With its desirable features and convenient location, this condo is sure to satisfy even the pickiest of buyers. Don't miss out on the opportunity to make this your new home sweet home! Schedule a viewing today.
$279,000
948 View Street Hagerstown, MD 21742
- Type:
- Single Family
- Sq.Ft.:
- 1,180
- Status:
- Active
- Beds:
- 3
- Lot size:
- 0.27 Acres
- Year built:
- 1959
- Baths:
- 2.00
- MLS#:
- MDWA2025500
- Subdivision:
- North End
ADDITIONAL INFORMATION
Charming 3-bedroom, 2-bathroom brick rancher in a desirable north-end neighborhood. The main level features a sunlit living room with a fireplace and classic built-ins, 2 bedrooms, full bathroom, kitchen and dining area. The walk-out lower level includes a large 3rd bedroom, a spacious full bathroom with double vanity, and a separate walk-in closet, plus extra space to finish to suit your needs. Recent upgrades including a new furnace and AC (2020), new appliances (2021), and new LVP flooring. Back yard with alley access, shed, and potential to add garage if desired. SCHEDULE YOUR SHOWING TODAY! You will not find a house that checks all the boxes for this price.... *Move-in ready * 2 Full Bathrooms * Location *
- Type:
- Townhouse
- Sq.Ft.:
- 1,920
- Status:
- Active
- Beds:
- 3
- Lot size:
- 0.09 Acres
- Year built:
- 1989
- Baths:
- 4.00
- MLS#:
- MDWA2024816
- Subdivision:
- North Gate Towne Homes
ADDITIONAL INFORMATION
Nice Townhouse 3- bedrooms, 2 full, 2 half bathrooms, located in North Gate Community. As you step inside, you'll find a very spacious foyer that leads to a guest first-floor half bathroom and a very comfortable family room. Step outside to enjoy the patio and the backyard which is totally fenced perfect for outdoor games and pets. 2nd Floor, you can find a beautiful kitchen, next to a dedicated space Dining room and a nice space for your living room that leads to a deck excellent for gatherings. Also has a convenient half bathroom. 3rd Floor, Main room with a full bathroom and a nice walk-in closet. Two additional bedrooms, a full bathroom, and a convenient laundry room complete the upper level. The Home includes 1 car garage space. Also the HOA includes the following amenities: Community pool, lawn maintenance, snow removal, walking paths, and a playground. Don't miss the opportunity to become this beautiful place as your new HOME.
- Type:
- Twin Home
- Sq.Ft.:
- 1,628
- Status:
- Active
- Beds:
- 2
- Lot size:
- 0.11 Acres
- Year built:
- 2002
- Baths:
- 2.00
- MLS#:
- MDWA2025522
- Subdivision:
- Greenwich Park
ADDITIONAL INFORMATION
Location, Location, Location...House across from Greenwich Park gazebo and open space. You will love this open floor plan with full covered front porch and private side patio covered with privacy fence. Large open great room with dining area. Nice kitchen with seating at bar area and all your appliances. Primary suite is large with double vanity, separate shower and walk-in tub plus large walk-in closet. Second bedroom with walk-in closet and second full bath with tub/shower unit. Oversized 2 car garage with extra storage. Greenwich Park HOA is the lowest that gives you the most. $258.00 a quarter you have yard mowed, fertilizing, snow removal and window washing once a year. Close to Meritus Hospital and HCC and I70. Call today!
- Type:
- Single Family
- Sq.Ft.:
- 2,558
- Status:
- Active
- Beds:
- 4
- Lot size:
- 0.25 Acres
- Year built:
- 2002
- Baths:
- 3.00
- MLS#:
- MDWA2025484
- Subdivision:
- None Available
ADDITIONAL INFORMATION
Luxury Home Listing for 13530 Pulaski Dr, Hagerstown, MD 21742 Welcome to 13530 Pulaski Dr, where elegance meets modern convenience in this exquisitely updated home. From the moment you step inside, youâll be captivated by its refined finishes and thoughtfully designed layout. Upon entry, a spacious and inviting living room welcomes you, offering abundant natural light and a perfect space for relaxing or entertaining. To the left, an open staircase leads to the upper level, setting the stage for the homeâs sophisticated aesthetic. Moving forward, youâre drawn to the heart of the home: a meticulously updated gourmet kitchen. Here, sleek, tall custom cabinetry provides ample storage, complemented by polished granite countertops, high-end stainless-steel appliances, and an elegant, deep sink that elevates your culinary experience. To one side of the kitchen is a formal dining room, ideal for hosting dinner parties and celebrations, while the other side flows seamlessly into an inviting family room. With gleaming hardwood floors and a charming fireplace, this space offers warmth and sophistication, perfect for cozy gatherings or tranquil evenings. Through sliding glass doors, the kitchen extends to a stunning, expansive deck overlooking a private, fully fenced backyard. Surrounded by lush greenery, this secluded outdoor oasis is designed for relaxation, al fresco dining, and entertaining, ensuring luxury both indoors and out. Upstairs, the timeless appeal of hardwood flooring continues throughout. The upper level features four generously sized bedrooms, each with ample closet space and exquisite natural light. A beautifully appointed hallway bathroom caters to guests and family alike. The master suite is a sanctuary of comfort, complete with a private en-suite bathroom featuring premium fixtures, creating a spa-like atmosphere that makes unwinding effortless. Ideally located near major highways, this residence provides quick access to upscale dining, shopping, and entertainment, offering both convenience and luxury. The craftsmanship, elegant finishes, and modern updates throughout make this home a truly rare find. Experience luxury living at its finestâschedule your private tour today!
- Type:
- Single Family
- Sq.Ft.:
- 1,932
- Status:
- Active
- Beds:
- 3
- Lot size:
- 0.24 Acres
- Year built:
- 1950
- Baths:
- 3.00
- MLS#:
- MDWA2025220
- Subdivision:
- Hagerstown
ADDITIONAL INFORMATION
At last, a home as individual as you are. Imagine living in this stately brick Colonial Home. 3 bedrooms 2.5 baths. Main level has granite counter tops, new backsplash, large island & all new appliances. Dining room is open to the kitchen offering space for a large table for a fun gathering. Living room has a wood fireplace, hardwood floors and 4 tilt windows for lots of light & easy cleaning. Upper level has 3 nice size bedrooms with ceiling fans/light and hardwood floors. Bedroom 1 has a large walk in closet. Attic has a cedar closet with floor for ample storage. Lower level has a full bathroom with walk in shower. Finished room in Lower level could be a bedroom for college student with their own entrance or a place for a pool table and family gatherings. 2 car garage with an attached workshop/mechanics area. Shed conveys. Partially fenced in rear. This home offers updated kitchen, some new windows, new heat pump, new hot water heater. Close to interstate 81, PA line & Maugansville for all your shopping needs. This home is not a cookie cuter home and is beautiful. SOLAR PANELS: There is no Charge to transfer the solar panels to buyers name. It is a 20 year lease with 8 years already used. The bill is calculated on how many kilowatts the panels produce each month. The bill ranges from $30.00 to $80.00 according to Sunrun. Sunrun does a periodic check on panels. If they are not at peak performance Sunrun replaces them at no cost. All maintenance is free. At end of 20 years they can renew the contract or have the solar panels removed at no cost to owner. Sunrun will replace roof back to original condition.
- Type:
- Single Family
- Sq.Ft.:
- 1,363
- Status:
- Active
- Beds:
- 4
- Lot size:
- 0.46 Acres
- Year built:
- 1953
- Baths:
- 2.00
- MLS#:
- MDWA2025260
- Subdivision:
- Robinwood
ADDITIONAL INFORMATION
WELCOME HOME to this lovingly cared for all brick rancher. On the main level, gather in the living room around the cozy fireplace, enjoy coffee and conversation in the kitchen with ample cabinet and storage space and breakfast area with built in bench seating and table. Also, offering 2 bedrooms and 2 full bathrooms and the separate dining room was once a 3rd bedroom that can easily be converted back. The "groovy" basement is a great place to entertain or turn into a home office or exercise area. The beautiful in ground swimming pool, patio, deck and backyard are the perfect spot to relax and unwind! Space for tables, grills and includes a firepit! Attached carport and turnaround driveway offer lots of parking space for you and guests. Enjoy a great community while being close for the commuter! Convenient to interstates, shopping, restaurants, hospital and health care facilities, as well as the new medical training center. No HOA!! Schedule your tour today!!
- Type:
- Single Family
- Sq.Ft.:
- 1,456
- Status:
- Active
- Beds:
- 3
- Lot size:
- 0.13 Acres
- Year built:
- 1920
- Baths:
- 2.00
- MLS#:
- MDWA2025462
- Subdivision:
- None Available
ADDITIONAL INFORMATION
INVESTMENT OPPORTUNITY OR COME AND MAKE IT YOUR OWN! Nice Colonial-style home featuring 3 bedrooms, 1.5 bathrooms, kitchen w/ large pantry, dining room, living room, attic, and basement. Hardwood floors extend through nearly the entire home! The property also features a detached garage great for storing your tools and toys! A fenced-in rear yard is great for the kids or animals. Convenient to long Meadow Shopping Center, schools, recreation, and more! This property will be offered at auction on Monday November 18, 2024 @ 3:00pm. The List price in no way represents a minimum, starting, or acceptable bid.
- Type:
- Townhouse
- Sq.Ft.:
- n/a
- Status:
- Active
- Beds:
- 5
- Year built:
- 2008
- Baths:
- 4.00
- MLS#:
- MDWA2025446
- Subdivision:
- Washington County
ADDITIONAL INFORMATION
Located in a prime area with easy access to dining, shopping, and more, this charming home offers an ideal blend of comfort, space, and functionality. With 3 bedrooms on the entry level and a private guest suite across the upper and lower levels, this home is perfect for extended family living, guests, or creating a personalized space for yourself.Open floor plan with vaulted ceilings and hardwood floors throughout, providing a bright, airy ambiance. Whether you're looking for a weekend retreat or a permanent residence, this property offers plenty of room to design your perfect space. With a thoughtful layout and an ideal location, itâs ready to become your new home. Enjoy the outdoors year-round with a spacious deck, complete with a covered patio below for year-round enjoyment. Elegant crown molding accents the entire home, adding a touch of luxury to every room.
- Type:
- Other
- Sq.Ft.:
- 1,620
- Status:
- Active
- Beds:
- 3
- Lot size:
- 0.26 Acres
- Year built:
- 1938
- Baths:
- 2.00
- MLS#:
- MDWA2025150
- Subdivision:
- North End
ADDITIONAL INFORMATION
Welcome to 1014 Pennsylvania Avenue. NEW ROOF - ONLY 1 YEAR OLD! This beautiful stone home features wood floors throughout the house. It contains a large eat in kitchen with cement and wood counter tops and plenty of cabinet space. Relax and warm up by the fireplace located in the family room. The main floor of this home also contains a half bath and a bedroom which could also be used as a sun room, office, or a second family room. Ascent the steps to the second floor. Here you will find 2 additional bedrooms and a full bath. As you explore the bedrooms, you will find an additional room perfect for a home office or playroom. The basement contains a large cabinet for storage and a built-in wine rack. The back of the house has a covered porch, outdoor eating space, and even an outdoor shower! The backyard contains a fully fenced-in yard with a vegetable garden area. Do you enjoy pizza? Try making your own in the outdoor pizza oven and dine on the covered back porch with ceiling fans. No need to worry about parking. There is a 2-car garage as well as a large parking area at the back of the house. For an extra bonus, this home is within walking distance to schools and close to shopping. Do not miss the opportunity to call this charming stone home yours. SELLERS ARE OFFERING A 1 YEAR WARRANTY. Property qualifies for the $7,500 City of Hagerstown Grant. Contact your lender to see if you qualify and verify available funds. Schedule a showing today.
- Type:
- Single Family
- Sq.Ft.:
- 3,206
- Status:
- Active
- Beds:
- 4
- Lot size:
- 0.34 Acres
- Year built:
- 2024
- Baths:
- 3.00
- MLS#:
- MDWA2025384
- Subdivision:
- Woodbridge
ADDITIONAL INFORMATION
AVAILABLE FOR IMMEDIATE MOVE IN! Brand new home in an established community. Large kitchen with huge island that can sit 5 people. Enormous walk in pantry with custom wood shelving. Kitchen, dining and family room designed for entertaining your family or others and barn doors allow privacy from the first floor office. Home is at the end of the cul-de-sac and has patio plus ample room in the back yard. Upstairs is 4 good size bedrooms and 2 full baths as well as 2nd floor laundry room. Owner's bedroom has large bathroom and full walk in shower with seat as well as 2 walk in closets with custom wood shelves. Quartz countertops in kitchen and all bathrooms. LVP flooring throughout first floor, upper hall, laundry and Owner's bedroom and bathroom. Recessed lights throughout. Huge finished area in basement that also has an exterior exit.
- Type:
- Single Family
- Sq.Ft.:
- 1,568
- Status:
- Active
- Beds:
- 5
- Lot size:
- 0.17 Acres
- Year built:
- 1942
- Baths:
- 2.00
- MLS#:
- MDWA2024330
- Subdivision:
- None Available
ADDITIONAL INFORMATION
Will be back on the market on November 15th, 2024 Charming Single-Family Home with Incredible Investment Potential. Nestled in a highly sought-after location, this stunning single-family home offers a perfect blend of charm, space, and versatility. As you approach, you'll be greeted by a picturesque front porch, ideal for relaxing with your morning coffee. The expansive backyard is perfect for outdoor activities, gardening, or simply enjoying the peace and quiet of your own private oasis. At the rear of the home, a cozy back porch offers additional space for outdoor living, while the second-level balcony provides a charming spot to take in the views. Inside, the home features a beautifully designed layout with gleaming hardwood floors that run throughout. The spacious kitchen is a chef's dream, with ample counter space and room to entertain guests. Upstairs, the second level presents an exciting opportunityâit can potentially be converted into a separate unit, pending city approval, making it ideal for those interested in creating a duplex or exploring investment options. The bedrooms are generously sized, offering plenty of room for comfort and relaxation, while each floor is equipped with a full bathroom, ensuring convenience for both residents and guests. The homeâs thoughtful design and ample space provide endless possibilities. Located in a prime spot, you're just minutes away from shopping centers, popular restaurants, and key transportation routes, including I-81 and I-70, making it an ideal home for commuters. Whether youâre looking for a family residence or a smart investment opportunity, this home promises to deliver both value and charm. You wonât be disappointed!
- Type:
- Twin Home
- Sq.Ft.:
- 1,344
- Status:
- Active
- Beds:
- 4
- Lot size:
- 0.2 Acres
- Year built:
- 1951
- Baths:
- 2.00
- MLS#:
- MDWA2025380
- Subdivision:
- North Hagerstown
ADDITIONAL INFORMATION
Welcome to your new home! This delightful 4 bedroom, 2 bathroom detached property offers an inviting blend of comfort and functionality, perfect for creating lasting memories, Spanning 1,985 square feet on 3 floors, the residence features hardwood flooring beneath the carpet. The spacious, fenced rear yard is a sanctuary for outdoor enthusiasts, providing privacy and security for family gatherings and playtime. Relax and unwind on the large covered front porch, where you can enjoy a morning coffee or an evening breeze. A standout feature of this property is the detached garage, which includes a unique second floor with a separate entrance, offering endless possibilities for customization or a potential rental opportunity. With its appealing features and potential, this home is eagerly awaiting your personal touch. Schedule a viewing today and discover the possibilities that await in your future home!
- Type:
- Townhouse
- Sq.Ft.:
- 2,967
- Status:
- Active
- Beds:
- 3
- Lot size:
- 0.14 Acres
- Year built:
- 2022
- Baths:
- 3.00
- MLS#:
- MDWA2025262
- Subdivision:
- Emerald Pointe
ADDITIONAL INFORMATION
Welcome to 13315 Diamond Pointe Drive, a stunning home nestled within the vibrant 55+ community of Emerald Pointe in North Hagerstown. This elegant, all-brick residence boasts meticulously maintained living spaces, brimming with high-end custom updates. The homeâs interiors showcase classic moldings, custom-fit plantation shutters, 9â ceilings, 3 zoned HVAC, rich luxury vinyl plank flooring, and plush carpeting for a warm and inviting atmosphere. Step inside to a welcoming foyer that leads to a private office, complete with built-ins, and pocket French door âideal for remote work or personal projects. The spectacular eat-in kitchen is a culinary dream, featuring custom soft-close cabinetry, gorgeous Quartz countertops, top of the line stainless steel appliances, decorative backsplash, center island with breakfast bar, and a spacious pantry. The kitchen flows seamlessly into the dining room, making entertaining a breeze. Anchoring the extended living room is a cozy stacked-stone fireplace, and the space extends to a screened patio for outdoor relaxation. The main-level primary bedroom is a tranquil retreat with a luxurious en-suite bath, dual vanities, an oversized custom tiled walk-in shower, solar tube lights, and a spacious walk-in closet. This level also includes a second bedroom, a full bath, and a laundry room with Quartz countertops and convenient access to the garage which offers epoxy floors, built-ins, and granite counters. Upstairs, the home offers a second primary suite, a versatile bonus room, and additional storage. Emerald Pointe offers access to the clubhouse and social activities with a commercial kitchen, pool table, grand piano, game room, indoor saltwater pool, fitness classes and pickle ball court, and more! The association fees also include the lawn/shrub maintenance, snow removal, trash and recycling.
© BRIGHT, All Rights Reserved - The data relating to real estate for sale on this website appears in part through the BRIGHT Internet Data Exchange program, a voluntary cooperative exchange of property listing data between licensed real estate brokerage firms in which Xome Inc. participates, and is provided by BRIGHT through a licensing agreement. Some real estate firms do not participate in IDX and their listings do not appear on this website. Some properties listed with participating firms do not appear on this website at the request of the seller. The information provided by this website is for the personal, non-commercial use of consumers and may not be used for any purpose other than to identify prospective properties consumers may be interested in purchasing. Some properties which appear for sale on this website may no longer be available because they are under contract, have Closed or are no longer being offered for sale. Home sale information is not to be construed as an appraisal and may not be used as such for any purpose. BRIGHT MLS is a provider of home sale information and has compiled content from various sources. Some properties represented may not have actually sold due to reporting errors.
Hagerstown Real Estate
The median home value in Hagerstown, MD is $248,200. This is lower than the county median home value of $273,000. The national median home value is $338,100. The average price of homes sold in Hagerstown, MD is $248,200. Approximately 36.01% of Hagerstown homes are owned, compared to 55.08% rented, while 8.91% are vacant. Hagerstown real estate listings include condos, townhomes, and single family homes for sale. Commercial properties are also available. If you see a property you’re interested in, contact a Hagerstown real estate agent to arrange a tour today!
Hagerstown, Maryland 21742 has a population of 43,015. Hagerstown 21742 is less family-centric than the surrounding county with 27.17% of the households containing married families with children. The county average for households married with children is 27.41%.
The median household income in Hagerstown, Maryland 21742 is $42,965. The median household income for the surrounding county is $67,349 compared to the national median of $69,021. The median age of people living in Hagerstown 21742 is 35.6 years.
Hagerstown Weather
The average high temperature in July is 86 degrees, with an average low temperature in January of 21.9 degrees. The average rainfall is approximately 40.7 inches per year, with 24.5 inches of snow per year.

