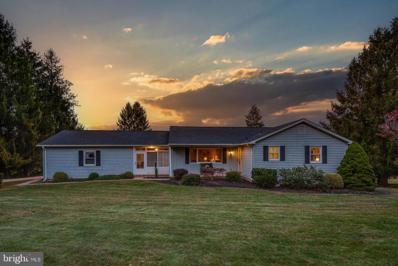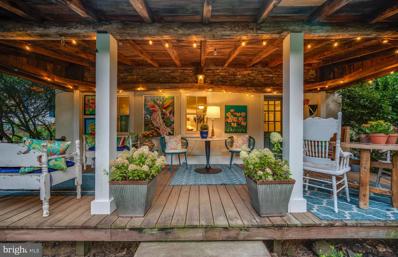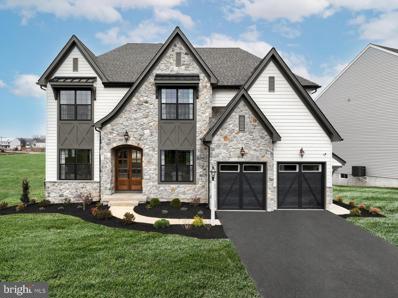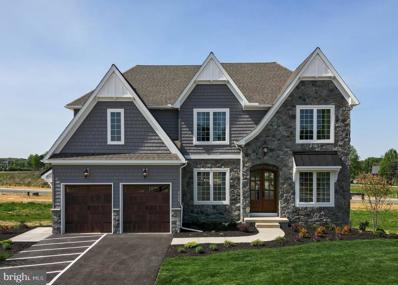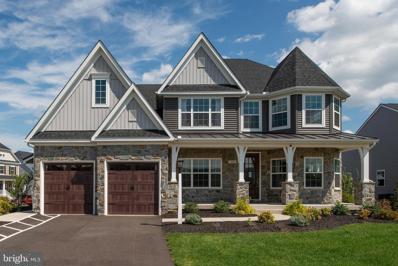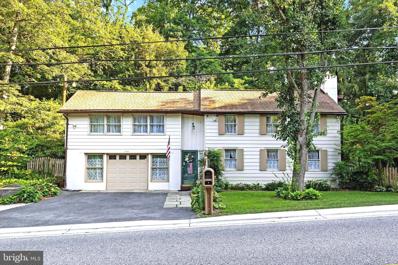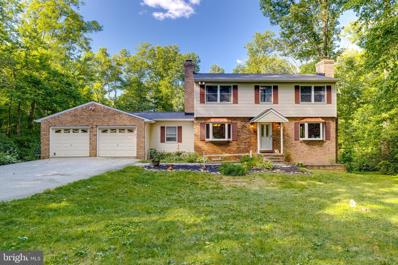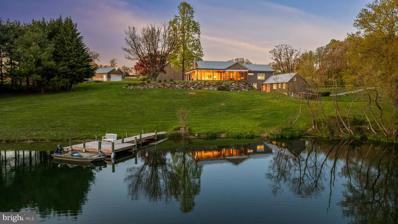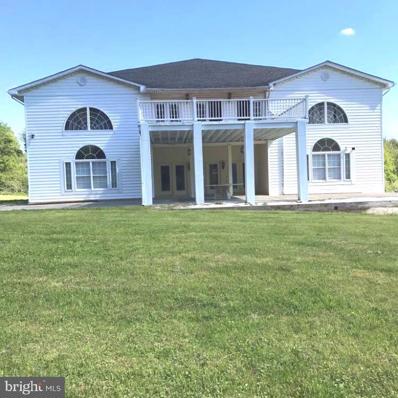Freeland MD Homes for Sale
$599,900
1308 Walker Road Freeland, MD 21053
- Type:
- Single Family
- Sq.Ft.:
- 1,768
- Status:
- Active
- Beds:
- 3
- Lot size:
- 2.4 Acres
- Year built:
- 1976
- Baths:
- 2.00
- MLS#:
- MDBC2111636
- Subdivision:
- Valley Mill Farms
ADDITIONAL INFORMATION
Live Authentically. Peaceful serenity realized on 2.4 acres tucked away on a quiet country road in the Hereford Zone. Embrace the beauty of your elevated pond view from the rear deck or enclosed breezeway. The NCR nature trail, Bentley Springs and Little Falls are walking distance down the road. Easy access to I-83 for quick commutes. This lovingly cared for rancher has had just one owner. The kitchen was re-imagined in 2016 with granite counters opening to the morning room and dining area. The bathrooms are updated in 2017 with custom tile and vanities. Relax knowing the roof was replaced in 2024, a new heat pump was installed in 2022, and the septic tank was replaced in 2019. Xfinity Internet. Capture your corner of country. Cultivate your existence. The art of uniting human and home.
- Type:
- Single Family
- Sq.Ft.:
- 950
- Status:
- Active
- Beds:
- 2
- Lot size:
- 3 Acres
- Year built:
- 1876
- Baths:
- 1.00
- MLS#:
- MDBC2103522
- Subdivision:
- None Available
ADDITIONAL INFORMATION
Live authentically. Holly Hillside. Be enchanted. Step into a vibrant, living piece of history. This circa 1876 charming stone home stands proudly. As you meander the grounds, you're enveloped in a symphony of colors and textures. Mature trees cast dappled shadows over meticulously landscaped gardens, where vibrant blooms dance in the breeze. The air is filled with the sweet scent of roses and the gentle hum of bees. Beyond the main house, a quaint stone cottage awaits, promising a world of its own. Inside, the cottage bursts with life. Bold, playful colors invigorate every corner. Farmhouse-inspired finishes add a touch of rustic charm, creating a space that is both inviting and effortlessly stylish. It's a place where laughter and joy seem to linger in every room, a cheerful retreat from the world outside. Every space exudes personality and cheerful floral patterns. Revel in your sense of place in this soulful stone home. A once in a lifetime unique countryside oasis. Xfinity Internet. Cultivate your existence. The art of uniting human and home.
- Type:
- Single Family
- Sq.Ft.:
- 1,526
- Status:
- Active
- Beds:
- 3
- Lot size:
- 7.25 Acres
- Year built:
- 1876
- Baths:
- 2.00
- MLS#:
- MDBC2103400
- Subdivision:
- Freeland
ADDITIONAL INFORMATION
This charming farm home, built in 1876, is nestled on 7.25 acres of land and offers a unique blend of history and potential. Though in need of some TLC to restore it to its former glory, the property promises a tranquil retreat with its private setting and historical charm. Once down the private drive, you find the beautiful stone front farmhouse surrounded by the countryside. The farmhouse fixer upper has 3 bedrooms and 2 full baths. Inside, the kitchen is a large eat-in kitchen/dining area with enough space to host all the holiday meals. The living room is spacious, featuring a pellet stove to heat the home. A full bathroom is also located on the main level. There is a sunroom off the kitchen area that is the perfect place for your plants - loads of sunlight and has a soaking tub. Off the living room area, a deck overlooks the land, offering a peaceful setting to enjoy your morning coffee or evening wine while watching the wildlife. Back inside the home, up the stairs, you arrive at a roomy landing/ hallway area that leads to 3 bedrooms and another full bathroom. The attic has ample storage space. The basement houses the laundry area and has the potential for a third bathroom. There is a walk-out to the backyard from the basementâwatch your step! A mixed use LARGE outbuilding serves as a workshop, garage (with electric and heat), and livestock area, catering to various needs and hobbies. There are several animal stalls in the building as well as a door to allow the livestock out to the pasture area. There is also an oversized shed that has tons of storage space for yard toys/tools. The private road leading to the property ensures peace and seclusion, making it an ideal escape from the hustle and bustle of everyday life. Located conveniently close to the Maryland/Pennsylvania line, this property is perfect for those seeking a serene countryside lifestyle without being too far from the conveniences of modern living. Whether youâre looking for a project to restore a piece of history or simply desire some land off the beaten path, this farm home could be the perfect match for you. The family used to farm here, had livestock and lived off the land so to speak. Spring fed, the only source of heat at the moment is the pellet stove. House has been winterized please do not turn on the water. The septic needs repair/replaced - located behind the home. Here is your opportunity to own a little piece of country - just needs some elbow grease & TLC. Being sold AS IS. Please do not drive down the private road to see the home - there is a locked gate. You must schedule a showing to gain access.
- Type:
- Single Family
- Sq.Ft.:
- 4,016
- Status:
- Active
- Beds:
- 4
- Lot size:
- 1.44 Acres
- Baths:
- 3.00
- MLS#:
- MDBC2103572
- Subdivision:
- Oak Grove Farm
ADDITIONAL INFORMATION
To Be Built. Lot #8. DO NOT ENTER PROPERTY WITHOUT LISTING AGENT. This is an insurance policy requirement. The Devonshire is a 4+ bed, 2.5+ bath home featuring an open floorplan, 2 staircases, and many unique customization options. Inside the Foyer, there is a Living Room to one side and Dining Room to the other. In the main living area, the 2-story Family Room opens to the Kitchen with large eat-in island. The Kitchen also has a walk-in pantry and hall leading to the Study. Private Study near back stairs can be used as optional 5th bedroom. Upstairs, the spacious Owner's Suite has 2 walk-in closets and a private full bath. Bedroom 2, 3, & 4 share a hallway bath. Laundry Room is conveniently located on the same floor as all bedrooms. Oversized 2-car garage included. The Devonshire can be customized to include up to 7 Bedrooms and 8.5 Bathrooms. Additional floor plans available. P
- Type:
- Single Family
- Sq.Ft.:
- 3,646
- Status:
- Active
- Beds:
- 4
- Lot size:
- 2.35 Acres
- Baths:
- 3.00
- MLS#:
- MDBC2103568
- Subdivision:
- Oak Grove Farm
ADDITIONAL INFORMATION
TO BE BUILT HOME. Lot#6. DO NOT ENTER PROPERTY WITHOUT LISTING AGENT. This is an insurance policy requirement. The Hawthorne is a 4 bed, 2.5 bath home featuring an open floorplan with 2-story Family Room, Breakfast Area, and Kitchen with island and walk-in pantry. The first floor also has a Dining Room, Living Room, and private Study. The Entry Area has a walk-in closet and leads to the 2-car Garage. Upstairs, the hallway overlooks the Family Room below. The Owner's Suite features 2 walk-in closets and a private full bath. 3 additional bedrooms with walk-in closets, a full bathroom, and Laundry Room complete the second floor. The Hawthorne can be customized to include up to 6 Bedrooms and 5.5 Bathrooms. Additional floor plans available.
- Type:
- Single Family
- Sq.Ft.:
- 3,600
- Status:
- Active
- Beds:
- 4
- Lot size:
- 1.04 Acres
- Baths:
- 3.00
- MLS#:
- MDBC2103556
- Subdivision:
- Oak Grove Farm
ADDITIONAL INFORMATION
TO BE BUILT. Lot #12. The Nottingham features a 2-story Family Room open to the eat-in Kitchen with walk-in pantry and Breakfast Area. The spacious Ownerâs Suite is located on the first floor, with 2 walk-in closets and full Bathroom. A Study, formal Dining Room, Powder Room, Laundry Room, and 2-car garage complete the first level. The hallway upstairs overlooks the Family Room below. An optional Bonus Room is located over the Ownerâs Suite. 3 additional Bedrooms with walk-in closets and a full Bath are on the second floor. The Nottingham can be customized to include up to 6 Bedrooms and 4.5 Bathrooms. Additional floor plans are available. DO NOT ENTER PROPERTY WITHOUT LISTING AGENT. This is an insurance policy requirement.
$609,000
606 Freeland Road Freeland, MD 21053
- Type:
- Single Family
- Sq.Ft.:
- 2,294
- Status:
- Active
- Beds:
- 4
- Lot size:
- 4.65 Acres
- Year built:
- 1920
- Baths:
- 4.00
- MLS#:
- MDBC2102270
- Subdivision:
- Baltimore County
ADDITIONAL INFORMATION
Are you looking for that CLOSE to just about everything with that ONE of a kind, step back in TIME feeling with NATURES abounding SERENITY? Look no further, this PROPERTY with its FLOWING stream, mature WOODS , a MULTIPLE variety mature BOXWOOD garden, yard and BEAUTIFULLY landscaped areas will not disappoint! TWO separately deeded properties with just a little over 6 ACRES combined in Hereford school district and about ONE mile from I-83 at the MARYLAND/PENNSYLVANIA line! This beautiful Baltimore county property is zoned RC2 and is a real TREASURE! WOW what a property, now onto the home! This SPACIOUS two story COLONIAL style home built in 1920 has many SURPRISES waiting for you inside from the moment you enter. The tiled FOYER greets you as you make your way through this one of a kind step back in time. The SPACIOUSNESS of this more than a century old home will ASTOUND you as you make your way through each and every room! Currently set up as TWO separate living quarters accommodating, if desired ,SEPARATE living while under the same roof complete with separate entrances or also is EASILY converted to one! Spacious THREE and a half baths, THREE kitchens, and a wall of triple pane SLIDING glass doors await you at the back of the home PRESENTING a wonderful PICTURE like view of the multiple variety boxwood garden! The current primary bedroom setting with wall to wall walk-in closet, SLEEPING porch as it was called in the day (second story screened in porch off of primary bedroom) or you could convert the entire separate living quarters into a LAVISH primary suite! Check out the FLOOR PLAN diagrams and note the other large bedrooms as well. The attached expansive enclosed porch off of the main kitchen area makes a great PANTRY and also has floor access to the basement area to make stocking wood for your WOODSTOVE a breeze! The fire bricked woodstove with a heat distribution hood installed overtop is connected to the duct work system of the home as an alternate heating system if desired and also great for a power outage situation! Wow ... the attached GARAGE actually boasts a full kitchen complete with a dishwasher (great for large gatherings and crab feeds), storage closets and still room for your car! From the garage there is handicapped access with a removable ramp to the main living area. One of the full baths in the first floor was designed with handicapped accessibility as well. To the rear of the property is a large equipment storage shed. Also convenient to the rail trail at Freeland lot. Any questions concerning building on the separate lot should be directed to Baltimore county. This property being sold as is with a home warranty and waiting for its new owner!
- Type:
- Single Family
- Sq.Ft.:
- 3,319
- Status:
- Active
- Beds:
- 4
- Lot size:
- 2.67 Acres
- Year built:
- 1981
- Baths:
- 4.00
- MLS#:
- MDBC2094790
- Subdivision:
- Freeland
ADDITIONAL INFORMATION
Welcome to Your Dream Home in the Hereford Zone! Discover the perfect blend of comfort, style, and tranquility in this stunning 3-bedroom, 3 ½-bathroom Colonial home nestled on a secluded wooded lot in the highly desirable community of Freeland. Imagine sipping your morning coffee in the sunroom, enveloped by the peaceful rustle of trees and the soothing sounds of natureâa perfect retreat in your own wooded paradise. Ready for you, this charming property offers a wealth of features that make it more than just a houseâit's a place to call home. Step inside to gorgeous wood floors that flow through most of the living spaces, including the living room, kitchen and dining room. The kitchen with the island provides ample prep space and is equipped with stainless-steel appliances. Now, this sunoom comes complete with a wood-burning fireplace with views for days, perfect for those chilly evenings. For those summer pool nights, entertaining on the deck is the spot to be! The dining room offers a warm and inviting spot for meals, so gatherings are a delight. Upstairs, the primary suite is a true retreat, boasting a walk-in closet and a primary bath. The additional bedrooms are generously sized, ensuring comfort for everyone. Parking is a breeze with a 2-car attached garage, and the expansive wooded lot provides plenty of space to enjoy nature in your own backyard. The property is ideally located within the sought-after Prettyboy Elementary, Hereford Middle, and Hereford High School districts of Baltimore County. In addition to your private retreat, you are close to many amenities including the NCR Trail, Prettyboy Reservoir, Gunpowder State Park, and hiking trails. With quick access to I-83, as well as local breweries and restaurants, you'll have everything you need just a short drive away. Seller is willing to add a bedroom in the basement at no cost to the buyer. Don't miss out on the virtual tour!
$2,295,000
21616 Middletown Road Freeland, MD 21053
- Type:
- Single Family
- Sq.Ft.:
- 2,700
- Status:
- Active
- Beds:
- 3
- Lot size:
- 79.51 Acres
- Year built:
- 2015
- Baths:
- 4.00
- MLS#:
- MDBC2095266
- Subdivision:
- Freeland
ADDITIONAL INFORMATION
New Price... Welcome to "Hickory Farm" a charming property that offers a tranquil and picturesque setting nestled on just under 80 acres of rolling farmland, mature trees and abundant wildlife. As you enter through the gated property and drive down the long winding driveway you'll be greeted by the enchanting sight of a totally renovated contemporary farmhouse with a wrap-around porch that seamlessly blends modern amenities with rustic charm. Upon entering the main level you'll be greeted by the spacious great room, kitchen and living area. The centerpiece of the room is the floor-to-ceiling stone fireplace and the abundance of windows which fills the room with natural light creating an atmosphere of warmth and comfort. This space is great for entertaining and offers spectacular views of the 3.5 acre pond. Also, on the main level is the primary bedroom suite with a side balcony for you to enjoy your morning coffee. The lower level has additional living space with the original stone foundation adding a rustic touch to the family room, bar and another bath and bedroom with a side porch. Step outside the lower level and you'll discover another 2 story structure. This space could provide a unique and versatile use such as a guest cottage or home office, just use your imagination and creative ideas. In addition to the house there are a few more outbuildings. There is a detached two car garage that has been transformed into a man's cave, complete with a mini-split system for climate control, so you can store farm equipment or extra room to hang out. The 66' x 42 post & beam bank barn with 5+ stalls offers the perfect opportunity for equestrian enthusiasts or housing small farm animals. There is also a small wood shed and the open pavilion by the house. The house uses geo thermal for HVAC and additional updates are the full house generator, significantly upgraded Cable, Internet and WiFi and security features such as surveillance cameras, alarm system, the remote controlled main gate. The pond has a new overflow drain, 4 diffuser aeration system and is completely stocked with small & large mouth bass. It is important to note that this property is protected by a conservation easement and participates in an agricultural land preservation program. This ensures that the land cannot be subdivided and has been maintained by the same farmer for many years, preserving its natural beauty and agricultural heritage. Overall, this property is a blend of historical charm, contemporary design and breathtaking surroundings offering a unique lifestyle to embrace a peaceful place to relax, connect with nature and rejuvenate.
$1,650,000
20816 Millers Mill Road Freeland, MD 21053
- Type:
- Single Family
- Sq.Ft.:
- 15,103
- Status:
- Active
- Beds:
- 10
- Lot size:
- 8.72 Acres
- Year built:
- 2013
- Baths:
- 9.00
- MLS#:
- MDBC2092916
- Subdivision:
- Hereford
ADDITIONAL INFORMATION
ALL OFFERS ARE WELCOME PRICE NEGOTIABLE!!! Please call the listing agent to show. The seller has found a new home! What are you waiting for this HUGE 10 bedroom 9 bathroom home sits on 8.75 acres and could be YOURS!! Full basement with plenty of parking and walk-out level. If you dream of owning a house like this, this is your lucky day. Schedule a tour tell your investor friends, and tell your buyer that their new home is now available to purchase today! Send all offers to the listing agent. Welcome to a world of luxury and sophistication nestled in the heart of an exclusive neighborhood. Presenting an exquisite residence that epitomizes elegance and comfort, this unparalleled property offers a lifestyle of luxury and refinement. As you step through the grand entrance, you're immediately greeted by the breathtaking sight of soaring ceilings and lavish architectural details that adorn every corner of this masterpiece. Every aspect of this home exudes unparalleled quality and craftsmanship, from the meticulously crafted crown moldings to the intricate marble flooring. Entertain guests in style within the expansive living spaces, featuring multiple sitting areas adorned with plush furnishings and decorated with designer accents. Whether hosting intimate gatherings or grand soirées, the seamless flow between indoor and outdoor spaces ensures a captivating experience for all. Step outside to discover an outdoor oasis with lush gardens and a sun-drenched terrace ideal for alfresco dining and lounging under the sun. Embrace the serenity of the surrounding landscape as you unwind in your private paradise. GREAT FOR COMMERCIAL OPPORTUNITIES!!
© BRIGHT, All Rights Reserved - The data relating to real estate for sale on this website appears in part through the BRIGHT Internet Data Exchange program, a voluntary cooperative exchange of property listing data between licensed real estate brokerage firms in which Xome Inc. participates, and is provided by BRIGHT through a licensing agreement. Some real estate firms do not participate in IDX and their listings do not appear on this website. Some properties listed with participating firms do not appear on this website at the request of the seller. The information provided by this website is for the personal, non-commercial use of consumers and may not be used for any purpose other than to identify prospective properties consumers may be interested in purchasing. Some properties which appear for sale on this website may no longer be available because they are under contract, have Closed or are no longer being offered for sale. Home sale information is not to be construed as an appraisal and may not be used as such for any purpose. BRIGHT MLS is a provider of home sale information and has compiled content from various sources. Some properties represented may not have actually sold due to reporting errors.
Freeland Real Estate
The median home value in Freeland, MD is $467,700. This is higher than the county median home value of $321,600. The national median home value is $338,100. The average price of homes sold in Freeland, MD is $467,700. Approximately 82.01% of Freeland homes are owned, compared to 7.75% rented, while 10.23% are vacant. Freeland real estate listings include condos, townhomes, and single family homes for sale. Commercial properties are also available. If you see a property you’re interested in, contact a Freeland real estate agent to arrange a tour today!
Freeland, Maryland 21053 has a population of 3,575. Freeland 21053 is more family-centric than the surrounding county with 53.78% of the households containing married families with children. The county average for households married with children is 28.41%.
The median household income in Freeland, Maryland 21053 is $97,865. The median household income for the surrounding county is $81,846 compared to the national median of $69,021. The median age of people living in Freeland 21053 is 41.8 years.
Freeland Weather
The average high temperature in July is 86.2 degrees, with an average low temperature in January of 21 degrees. The average rainfall is approximately 44.7 inches per year, with 27.1 inches of snow per year.
