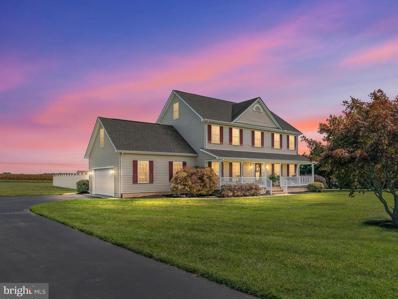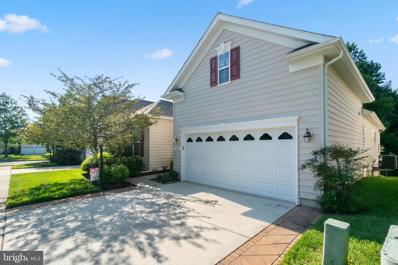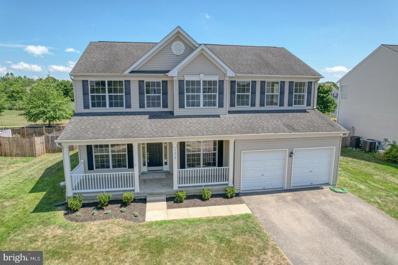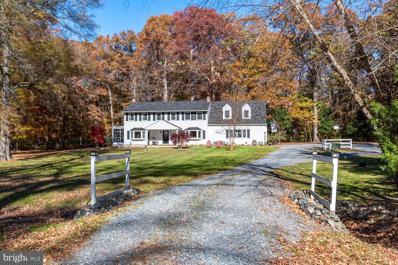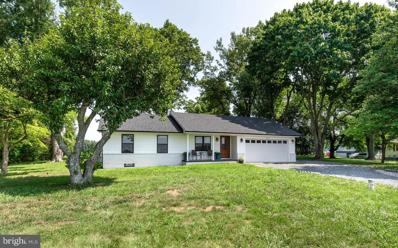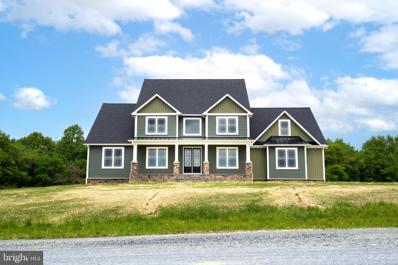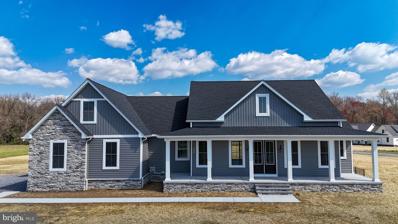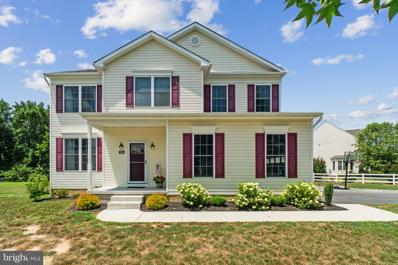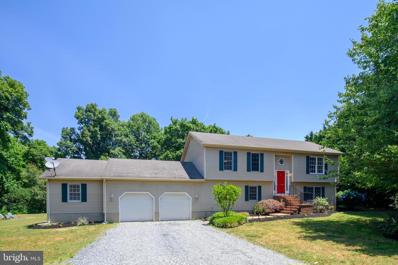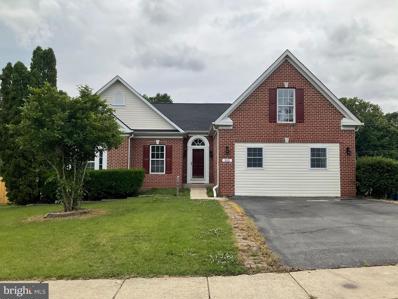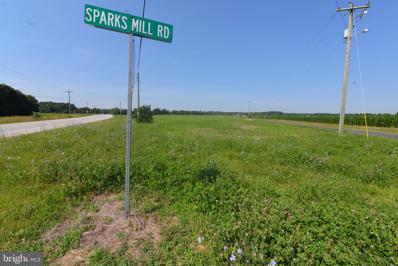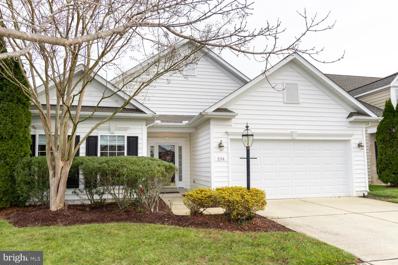Centreville MD Homes for Sale
- Type:
- Single Family
- Sq.Ft.:
- 4,320
- Status:
- Active
- Beds:
- 4
- Lot size:
- 2.09 Acres
- Year built:
- 2002
- Baths:
- 4.00
- MLS#:
- MDQA2010722
- Subdivision:
- Providence Farm
ADDITIONAL INFORMATION
This serene property sprawls over 2 acres, is peaceful and yet you will have neighbors (16 to be exact), with so much indoor and outdoor space for entertaining! The custom crown molding all throughout the home just adds elegance and finishes each room very nicely. The 4th bedroom is on the 4th floor and has a very large bonus room off it that is over the garage (not pictured). The finished basement has tiled flooring, a bar with a wine fridge, 3 beer taps, sink, bar lighting for optimum entertaining. The main level has hardwood flooring and the upstairs level has engineered hardwood floating flooring. The kitchen has high cabinetry with an island and a huge pantry with granite countertops with the entry to the 2-car side garage off the kitchen complete with stainless steel appliances. Work remotely? You'll have your own home office in your new home here in Providence Farm. The gunite inground pool has a brand-new pump, pool shed and a diving board for so much family and friends fun all summer. The huge 20 x 20 deck is situated on a permitted foundation, with vinyl railings; leaving the option to buildout a sunroom or screened-in porch. This property has so much to offer and is just 10-minute drive to the Kent Narrows and then from there another 20 minutes to the heart of Annapolis.
- Type:
- Single Family
- Sq.Ft.:
- 4,036
- Status:
- Active
- Beds:
- 3
- Lot size:
- 0.15 Acres
- Year built:
- 2005
- Baths:
- 3.00
- MLS#:
- MDQA2010762
- Subdivision:
- None Available
ADDITIONAL INFORMATION
***Price Dropped $45,000. SELLER IS SUPER MOTIVATED!*** Nestled in a sought-after 55+ community, this fully detached home offers the perfect blend of comfort and convenience with 3 bedrooms and 3 full baths. The main level features two spacious bedrooms and two full baths, ideal for easy living, while the finished basement provides an additional bedroom and bath along with a large, open hangout areaâperfect for hosting guests or family. Enjoy stunning views of trees and lush foliage from the expansive, enclosed sunroom with oversized windows, creating a serene backdrop year-round. A two-car attached garage provides plenty of storage space and ease of access. This home sits in a wonderful neighborhood designed for active adults, offering a warm and welcoming community atmosphere.
- Type:
- Single Family
- Sq.Ft.:
- 3,004
- Status:
- Active
- Beds:
- 5
- Lot size:
- 0.23 Acres
- Year built:
- 2006
- Baths:
- 3.00
- MLS#:
- MDQA2010302
- Subdivision:
- North Brook
ADDITIONAL INFORMATION
Welcome to your dream home! This magnificent 3,004 sq ft contemporary residence is nestled in one of the most sought-after neighborhoods in Queen Annes County. This home has an open floor plan with 5 bedrooms and 2 and a half baths. Schedule your showing today!
- Type:
- Single Family
- Sq.Ft.:
- 3,500
- Status:
- Active
- Beds:
- 4
- Lot size:
- 6 Acres
- Year built:
- 1978
- Baths:
- 3.00
- MLS#:
- MDQA2010576
- Subdivision:
- None Available
ADDITIONAL INFORMATION
PRICE REDUCTION!! ACREAGE, DETACHED GARAGE and AROUND 3,500sqft of LIVING SPACE!! Welcome Home! If you are searching for space with both acreage and in your home, this is your home! This property will give you the privacy you want, yet only 5 minutes to town, so close to all the conveniences, as well. Situated on 6 acres, this home is approximately 3,500 sqft. (Doesn't include the screened in porch and attached garage!) The 6 acres is partially wooded, so you can hunt in your own backyard or just enjoy all the wildlife. This home has 4 bedrooms and 2 1/2 baths. The 4th bedroom is located above the attached garage and has enough space for anything you can imagine. It is approximately 560 sqft, with beautiful wooden beams on the ceiling. You can use it as a 4th bedroom (primary bedroom) or an office, playroom, craft room, exercise room, storage, etc. Or you could easily divide it into a couple of those options, to serve multiple purposes at once. The primary bathroom is spacious and has a beautiful clawfoot tub. There is another room directly off the primary bedroom, that again could be used for so many purposes. Maybe it could hold all your collectibles, an office, or turn it into a kids homework area, extra storage, whatever fits your needs the best! Nice inviting layout on the main floor. I love that many of the rooms in this home can be transformed into different uses, depending on what serves you or your family. The front room when you first walk in is currently being used as a formal living area. It has been used as a dining room and would be a beautiful office too or again turn it into a kids playroom, the possibilites are endless. The bay windows in both the formal living room and office on the main floor bring in so much natural light. The views from every front window are some of my favorite. The kitchen, family room and current dining area are warm and inviting. The dining room is spacious and cozy with a brick fireplace that sets the perfect ambience for this room. The kitchen has all stainless steel appliances, a modern backsplash and tile flooring. The family room leads to a screened in porch, ready for your summer crab feasts or lazy summer nights, enjoying the wildlife on your 6 acres. The current owners love to watch the deer from there. All of this includes a 2 car attached garage with is super organized with plenty of shelving. Not to be outdone by the 30x40 detached shop/garage, ready for all your recreational toys, vehicles, boats, workshop or whatever you desire! The detached garage has a hydraulic car lift. This home is an entertainers dream. Perfect for holiday gatherings and celebrations, ready for summer barbecues and games. Get ready for some corn hole and horseshoes! Leaf guards are on the gutters, which is nice for maintenance. Some updates include a newer roof (2017), carpet on stairs and in 3 of the bedrooms is less than 2 years old and newer engineered hardwood flooring in the hallways and 3 of the main level rooms. This past year new carpet was installed in the large bedroom upstairs (above the garage), a new insulated garage door (attached garage)with outdoor keypad and 2 remotes, new dishwasher and 2 new bay windows and 5 replacement windows. They also do yearly maintenance on heating and air. There is a small pond in front of the property, that you will pass coming up the driveway on the left. Properties like this don't come around often, especially in this location. Easy access (less than 5 minutes), to get onto 301 for travelling and commuting. Schedule your private showing today!
- Type:
- Single Family
- Sq.Ft.:
- 2,167
- Status:
- Active
- Beds:
- 4
- Lot size:
- 0.76 Acres
- Year built:
- 1964
- Baths:
- 2.00
- MLS#:
- MDQA2010340
- Subdivision:
- None Available
ADDITIONAL INFORMATION
Welcome to this stunning ranch-style home, perfectly situated close to town and set on a generous .89-acre lot. This residence features exceptional craftsmanship and modern updates, including a newly added Primary suite designed for ultimate privacy and tranquility. In addition, there is an added private patio living space for outdoor entertainment. The heart of the home is the beautifully remodeled kitchen, showcasing high-quality Amish-made cabinetry, a large center island, stainless steel appliances, a gas stove, and elegant granite countertops. This space is ideal for entertaining and seamlessly connects to the living areas. The home also includes three additional spacious bedrooms, each with full bath access and granite countertops. Large trees line the driveway, leading to a private backyard with a substantial outbuildingâperfect for tackling projects or simply enjoying extra storage. This property combines modern amenities with serene outdoor spaces, offering both comfort and convenience and all one floor living. Spacious, beautifully updated home in peaceful setting.
- Type:
- Single Family
- Sq.Ft.:
- 3,770
- Status:
- Active
- Beds:
- 4
- Lot size:
- 1.25 Acres
- Baths:
- 4.00
- MLS#:
- MDQA2010570
- Subdivision:
- Willow Branch East
ADDITIONAL INFORMATION
Welcome to the epitome of shore living in the enchanting Willow Branch community. Presenting the prestigious "Songbird" model, a masterpiece meticulously crafted by Mike's Custom Homes. This remarkable residence offers an abundance of space, ensuring that all your desires and requirements are flawlessly met. Upon arrival, you'll be captivated by the impeccable design and attention to detail evident in every corner of this architectural gem. The Songbird model stands tall as the most sought-after floor plan, admired by homeowners far and wide. Boasting a generous layout, this residence features four spacious bedrooms, providing ample room for relaxation and rejuvenation. With three and a half exquisitely appointed baths, every member of your household can indulge in ultimate comfort and convenience. Prepare to be impressed by the two bonus rooms, offering endless possibilities to create your own personal oasis. Whether you envision a home office, media room, or a private fitness center, these versatile spaces can easily adapt to your evolving needs and aspirations. The unfinished basement adds another layer of potential to this already extraordinary property. Equipped with a three-piece plumbing rough-in, this space is primed for your customizations, whether it's transforming it into a recreation area, home theater, or a guest suite, allowing you to maximize the potential of this exceptional residence. Don't wait and miss out on your favorite lot- premiums will apply. *Photos are of a previously completed home. Actual home may differ slightly from floor plan.
- Type:
- Single Family
- Sq.Ft.:
- 2,600
- Status:
- Active
- Beds:
- 4
- Lot size:
- 1.25 Acres
- Baths:
- 4.00
- MLS#:
- MDQA2010568
- Subdivision:
- Willow Branch East
ADDITIONAL INFORMATION
Amazing One Story Floor Plan with a bonus room (4th bedroom) above garage that includes a walk in closet and full bath. To Be Built by Mike's Custom Homes . Choose your lot and customize your own dream home on 1+ acres in the highly desirable community of Willow Branch in Centreville. Two other floor plans to choose from as well or bring your own plan. Get in now to secure the lot of your choice and build your dream home! *Photos are of a previously completed home and may feature options that are upgrades. Additional Lot Premiums may apply.
- Type:
- Single Family
- Sq.Ft.:
- 2,090
- Status:
- Active
- Beds:
- 4
- Lot size:
- 1.25 Acres
- Year built:
- 2022
- Baths:
- 3.00
- MLS#:
- MDQA2010342
- Subdivision:
- Meadow Brook Estates
ADDITIONAL INFORMATION
If you are looking for a beautiful newer home, in a great neighborhood, on a large lot, all within 30 minutes to the Bay Bridge, this is your opportunity!! This classic colonial, located in the coveted Meadow Brooke Estates of Centreville, MD, is the perfect combination of beauty and practicality, offered at a competitive price!! Located in the highly sought-after Centreville School District, enjoy the tranquility of country living, just moments from downtown amenities. This energy efficient newer build boasts over 2000 square feet of living space and with 4 bedrooms and 2.5 baths, there is room for the entire family. Additionally, there is room to expand in the full unfinished walk- up basement. The possibilities here are endless! The first floor is ready for gatherings and boasts 9' ceilings, a beautiful staircase, half bath, a flex room and a massive gorgeous kitchen complete with under-the-sink reverse osmosis system. Upstairs you will retreat to a large master suite, with a huge walk-in closet and beautiful master bathroom. Also located on the second floor are three secondary bedrooms, an additional full bathroom, and a convenient laundry room. Stylish, low-maintenance LVP flooring flows through the entire home. Plus, the entire home is professionally and tastefully painted in an inviting neutral hue. Situated on a massive 1.25 acre lot and backing to wooded property the entire lot is enclosed with a professionally installed hidden fence, giving your fur babies plenty of room to run safely. Don't miss out on this opportunity to call this exceptional house your new home.
- Type:
- Single Family
- Sq.Ft.:
- 2,194
- Status:
- Active
- Beds:
- 4
- Lot size:
- 1.41 Acres
- Year built:
- 1993
- Baths:
- 3.00
- MLS#:
- MDQA2010026
- Subdivision:
- Golden Run
ADDITIONAL INFORMATION
**Just reduced by $55K* GORGEOUS IN-GROUND POOL Nestled in the serene community of Centreville, 206 Dudley Ct is a hidden gem waiting to be discovered. This charming split foyer home, built in 1993, boasts 4 bedrooms and 2.5 bathrooms spread across 2,194 square feet of living space. The oversized 2-car garage provides ample storage for vehicles and outdoor equipment AND a workshop, while the 1.41-acre lot offers endless possibilities for outdoor entertainment and relaxation. Step inside and be greeted by a bright and airy main level featuring a modern kitchen with white cabinets and shiny laminate wood flooring throughout this level. The primary bedroom is a peaceful retreat with its own ensuite bathroom, while the additional bedrooms provide flexibility for guests or a growing family. Descend to the lower level to find a cozy family room perfect for movie nights or gatherings with loved ones. Outside, the expansive backyard beckons with a sparkling pool complete with a slide for endless summer fun. The upper deck offers a tranquil spot to unwind and take in the picturesque views of the surrounding greenery. With easy access to historic Wye Mills, Wye Mills Community Lake (managed with bass and bluegill), and Chesapeake College, this property is ideally situated for those seeking a balance of convenience and tranquility. Don't miss the opportunity to make this unique property your own private sanctuary. Schedule a showing today and experience the magic of 206 Dudley Ct Centreville MD.
- Type:
- Single Family
- Sq.Ft.:
- 2,182
- Status:
- Active
- Beds:
- 5
- Lot size:
- 0.34 Acres
- Year built:
- 2002
- Baths:
- 3.00
- MLS#:
- MDQA2009976
- Subdivision:
- North Brook
ADDITIONAL INFORMATION
Back on the market after minor repairs. Beautiful four or five bedroom, three bath home in the sought after North Brook community; located in the section with no HOA. Wonderfully high ceilings and many new updates greet you including new hardwood floors and paint. The eat-in kitchen has granite, stainless steel and a new oven and refrigerator. The large living room/dining room combo leads to a light filled sunroom. The main floor primary en-suite includes a bath with separate soaking tub and shower and a large walk-in closet. there are two additional main floor bedrooms. Plus, the garage off the laundry room was turned into an additional bedroom, bathroom and extra room by former owner for a perfect in-law suite, which adds approximately 400 sq ft of additional living space. The upstairs bonus room can easily convert to a bedroom, office or rec room. Outside there is a lovely back patio and fully fenced in back yard, The home has an underground propane tank but propane is only used for the stove and gas fireplace. Agent is owner. No sign on property yet; will be up in a couple days.
- Type:
- Other
- Sq.Ft.:
- n/a
- Status:
- Active
- Beds:
- n/a
- Lot size:
- 161.91 Acres
- Baths:
- MLS#:
- MDQA2009368
- Subdivision:
- -0-
ADDITIONAL INFORMATION
161.85 acres with NO EASTMENT! Limited by only zoning and your imagination. About 97 tillable, on east and west sides of MD Route 213 between Centreville and Church Hill; 4 platted perk sites, and more potential. Communications Tower lease $788.31/month; In the Queen Anne's County "Opportunity Zone" tax breaks for permitted uses. No Easements! Chesapeake Bay Scenic Byway(Potential sale of easement); Hunting: Goose, Deer, Turkey, wood ducks; 1000+/- feet along both sides of Granny Findley Branch - surrounded by woodland filled with deer. Invest in the future, rent the farmland and hunting rights, farm it yourself, build your dream home no builder tie in.
- Type:
- Single Family
- Sq.Ft.:
- 1,914
- Status:
- Active
- Beds:
- 2
- Lot size:
- 0.15 Acres
- Year built:
- 2005
- Baths:
- 2.00
- MLS#:
- MDQA2008180
- Subdivision:
- Symphony Village At Centreville
ADDITIONAL INFORMATION
Coming soon to the premier 55+ community in Queen Anne's County that is complete... no more construction in this community. The 2 bedroom 2 bath, Shubert model is awaiting it's next owner. Many upgrades have been recently completed on this home including... New HVAC System, New Water Heater, New Washer & Dryer, New Utility Sink in Laundry Room, 2 New Toilets, New Ceiling Fans, New LVP Flooring, New Garage Door and more. Take a tour of this home, you won't be disappointed.
© BRIGHT, All Rights Reserved - The data relating to real estate for sale on this website appears in part through the BRIGHT Internet Data Exchange program, a voluntary cooperative exchange of property listing data between licensed real estate brokerage firms in which Xome Inc. participates, and is provided by BRIGHT through a licensing agreement. Some real estate firms do not participate in IDX and their listings do not appear on this website. Some properties listed with participating firms do not appear on this website at the request of the seller. The information provided by this website is for the personal, non-commercial use of consumers and may not be used for any purpose other than to identify prospective properties consumers may be interested in purchasing. Some properties which appear for sale on this website may no longer be available because they are under contract, have Closed or are no longer being offered for sale. Home sale information is not to be construed as an appraisal and may not be used as such for any purpose. BRIGHT MLS is a provider of home sale information and has compiled content from various sources. Some properties represented may not have actually sold due to reporting errors.
Centreville Real Estate
The median home value in Centreville, MD is $461,200. This is higher than the county median home value of $452,400. The national median home value is $338,100. The average price of homes sold in Centreville, MD is $461,200. Approximately 72.75% of Centreville homes are owned, compared to 18.76% rented, while 8.49% are vacant. Centreville real estate listings include condos, townhomes, and single family homes for sale. Commercial properties are also available. If you see a property you’re interested in, contact a Centreville real estate agent to arrange a tour today!
Centreville, Maryland 21617 has a population of 4,640. Centreville 21617 is more family-centric than the surrounding county with 34.17% of the households containing married families with children. The county average for households married with children is 31.88%.
The median household income in Centreville, Maryland 21617 is $94,744. The median household income for the surrounding county is $99,597 compared to the national median of $69,021. The median age of people living in Centreville 21617 is 41.4 years.
Centreville Weather
The average high temperature in July is 86.8 degrees, with an average low temperature in January of 25.7 degrees. The average rainfall is approximately 45.9 inches per year, with 13.4 inches of snow per year.
