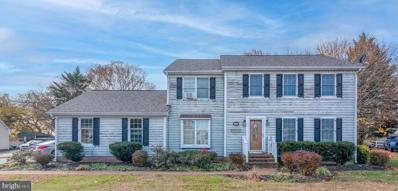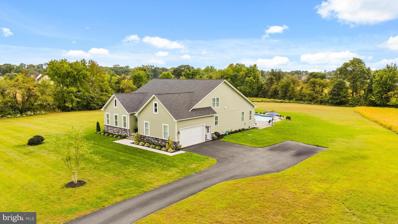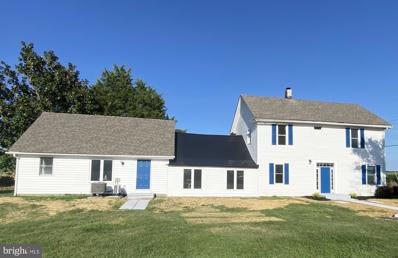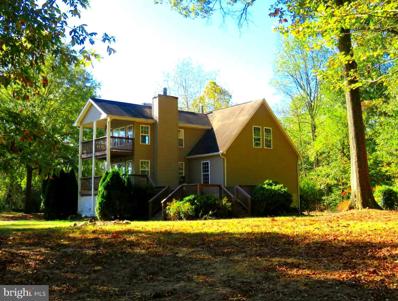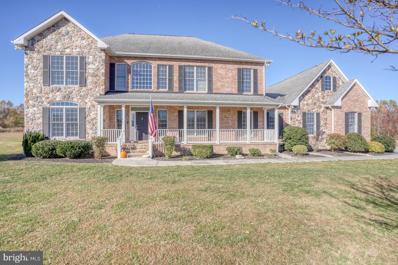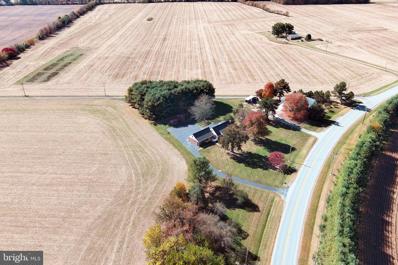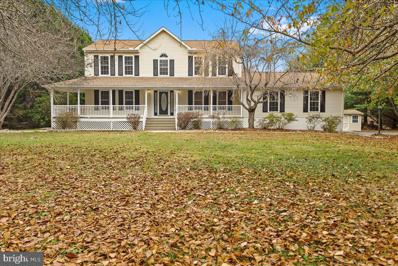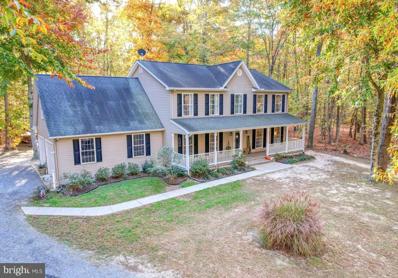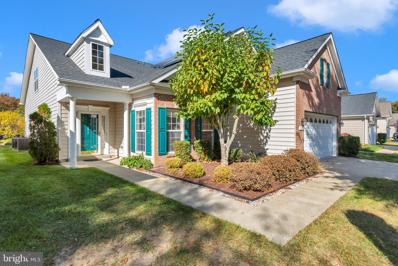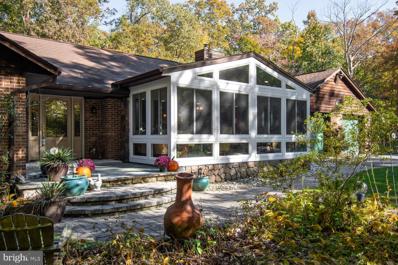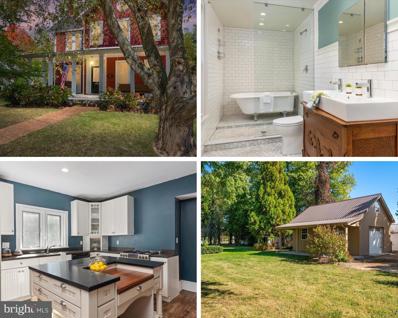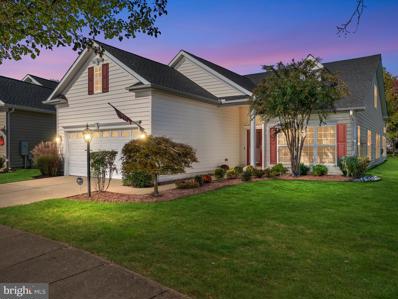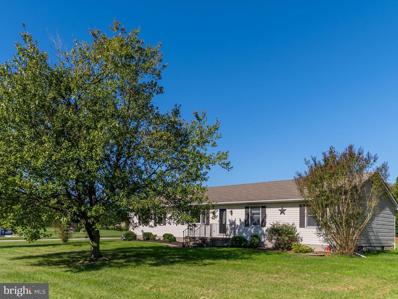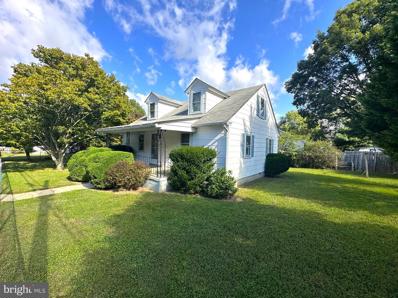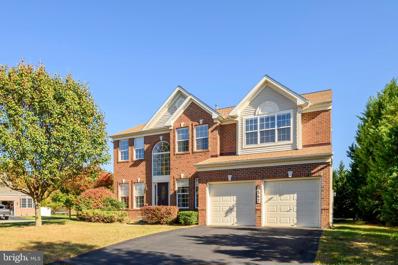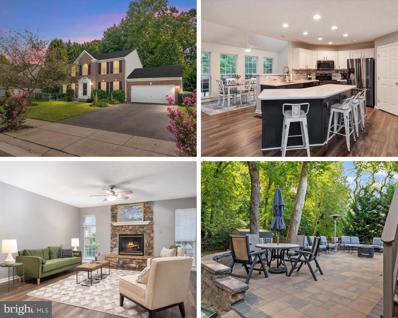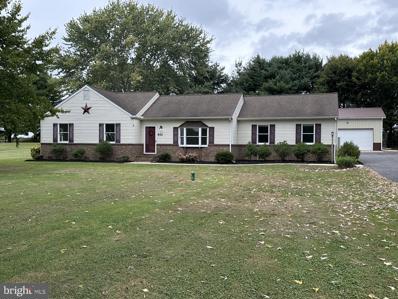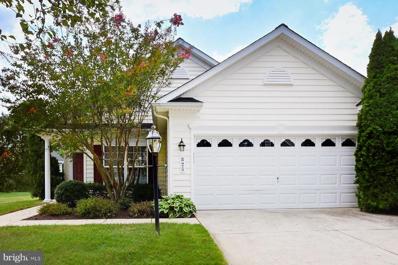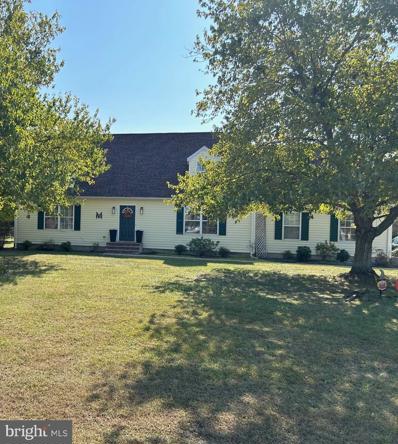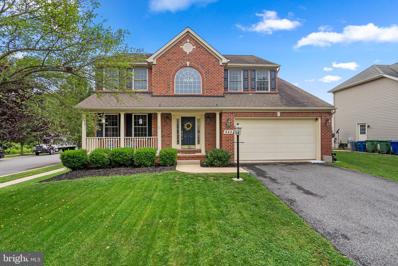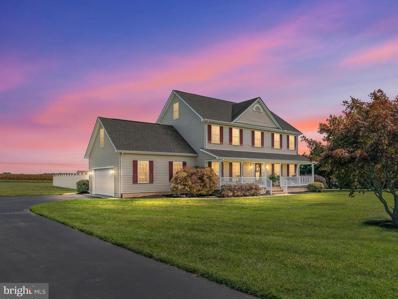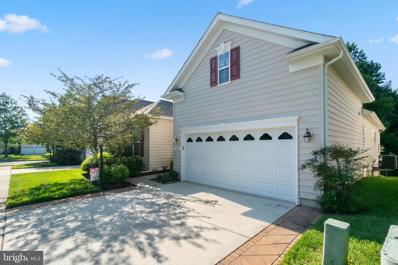Centreville MD Homes for Sale
- Type:
- Single Family
- Sq.Ft.:
- 1,882
- Status:
- Active
- Beds:
- 4
- Lot size:
- 2.48 Acres
- Year built:
- 1997
- Baths:
- 2.00
- MLS#:
- MDQA2011792
- Subdivision:
- Burrisville
ADDITIONAL INFORMATION
DO NOT MISS OUT!! Come view this amazing house to make it your home in the sought after area of Centreville. Fully remodeled kitchen and living areas with a wide open concept. Enjoy the spacious 2.48 acre lot with a partially fenced yard complete with a rustic vibe outdoor entertaining area and oversized detached garage. Roof installed 2021 and septic system serviced 2024.
- Type:
- Single Family
- Sq.Ft.:
- 1,928
- Status:
- Active
- Beds:
- 4
- Lot size:
- 0.41 Acres
- Year built:
- 1995
- Baths:
- 3.00
- MLS#:
- MDQA2011768
- Subdivision:
- Wetherbee
ADDITIONAL INFORMATION
Online Only Auction! List price is opening bid. Desirable Colonial Style House in Centerville on Maryland's Eastern Shore, with 2-Car Garage on .41 acres. Bidding begins Saturday, December 7th & ends Thursday, December 12, 2024 at 1:00PM. This Colonial-style home offers modern comfort and charm in the desirable Wetherbee community. Nestled on a .41-acre lot, this 4-bedroom, 2-1/2-bathroom residence is perfect for families or individuals seeking a spacious and updated living space. The main level of the home includes a front porch, living room, dining room, kitchen and 1/2 bath; with wood type floors. The Upper level has 4 bedrooms & 2 full baths. The lower level is mostly finished and includes plenty of storage space, and the mechanical systems for the house. This house offers a new new roof and heat pump on the main level; both installed in 2023. The upper level heat pump is not in working condition and will need to be replaced by the new owner. The house is in need of some updating. Features: ⢠Driveway on left side of the property ⢠2-car garage ⢠Front porch ⢠Rear deck ⢠1928 +/- sq. ft. of above grade living space ⢠Gas fireplace in the lower level ⢠Located on 0.41 +/- acres of land ⢠The lot backs up to farm land. Location: The house has a convenient location in southern Centerville, which is located in Queen Annes's County. It is near dining, shopping, schools, recreational facilities, and access to transportation routes. The house is located at the end of the road in the Wetherbee neighborhood; which is just off Route 213, and just north of Rt 301. It has a great location that is just over 17 miles from the Bay Bridge.
- Type:
- Single Family
- Sq.Ft.:
- 3,521
- Status:
- Active
- Beds:
- 3
- Lot size:
- 1.4 Acres
- Year built:
- 2021
- Baths:
- 4.00
- MLS#:
- MDQA2011704
- Subdivision:
- Hollingsworth
ADDITIONAL INFORMATION
Welcome to your dream home! This stunning property shows like a model home, boasting a plethora of impressive features that are sure to leave you in awe. As you enter, you are greeted by a spacious open floor plan that flows effortlessly. You will find a gourmet kitchen complete with a double oven, gas stove, stainless steel appliances, pantry and quartz countertops. The open floor plan allows for seamless entertaining, while the large kitchen island provides ample space for meal prep and gathering with loved ones. This home has an impressive first-floor master suite and 2nd first floor bedroom with its own private bathroom. The home offers an abundance of storage space, ensuring that you have room for all your belongings without sacrificing style or charm. Quartz countertops can be found throughout the house, adding a touch of elegance and sophistication to each room. The bar area is perfect for serving up cocktails and hosting guests. Venture outside to discover a saltwater pool, perfect for relaxing and enjoying the sunshine on hot summer days. The 1.4 acre lot offers plenty of space for outdoor activities and gatherings, making it the ideal oasis for both relaxation and entertainment. The absence of an HOA provides you with the freedom to make this home your own. Don't miss out on the opportunity to call this exquisite property your own - schedule a showing today and prepare to fall in love with all that this Centreville gem offers.
$420,000
1435 Hope Road Centreville, MD 21617
- Type:
- Single Family
- Sq.Ft.:
- 2,480
- Status:
- Active
- Beds:
- 4
- Lot size:
- 0.94 Acres
- Year built:
- 1915
- Baths:
- 3.00
- MLS#:
- MDQA2011732
- Subdivision:
- None Available
ADDITIONAL INFORMATION
Amazing price! Stunning 4-bedroom, 3-bathroom colonial. As you step inside, you'll be greeted by an open floor plan with 9-foot-high ceilings, which create a seamless flow between rooms, perfect for entertaining and creating lasting meories with your loved ones. The living room and family room provide ample space for relaxation and gatherings, each adorned with large windows that flood the rooms with natural light. The spacious kitchen is a cook's delight, showcasing new stainless-steel appliances, a large island, custom cabinets, beautiful quartz countertops and backsplash that add elegance to the space. Prepare meals while enjoying panoramic views of the enlarged yard, which creates a serene atmosphere. Custom bathroom designs set an inviting tone and are great for unwinding after a long day. Includes a separately metered apartment in-law suite, with rental income potential. The extended driveway offers ample parking space for family members and guests. Laminate LVP waterproof flooring throughout the home. LED recessed lights. New HVAC systems. Schedule a viewing today.
- Type:
- Single Family
- Sq.Ft.:
- 2,700
- Status:
- Active
- Beds:
- 4
- Lot size:
- 4.74 Acres
- Year built:
- 2003
- Baths:
- 3.00
- MLS#:
- MDQA2011382
- Subdivision:
- Centreville
ADDITIONAL INFORMATION
Welcome to your private oasis, nestled on nearly 5 acres of tranquil countryside that's a haven for horse and livestock enthusiasts. This picturesque property offers a pole building, horse pasture , along with ample cleared space to accommodate all your livestock needs. Nature thrives here, with an abundance of wild turkey, deer, and foxes enriching the landscape. Step inside the spacious 2,700 sq. ft. home, which features 4 bedrooms and 3 full baths, seamlessly blending comfort and elegance. The main level includes two generous bedrooms that are perfect for guests, a home office, or a cozy retreat. At the heart of the home lies a stunning two-level sunroom, surrounded by windows that provide breathtaking views of your expansive land. Venture upstairs to discover two additional bedrooms, including the luxurious primary suite adorned with vaulted ceilings. The primary bathroom is a true sanctuary, showcasing a relaxing soaking tub, a stand-up shower, double sinks, and a private walkway leading to an exclusive upper-level balcony. Imagine sipping your morning coffee or unwinding in the evening on one of the homeâs two balconies or the massive deck that overlooks the serene property. The 24â x 30â pole building, complete with an 11â x 30â lean-to and 10-foot ceilings, offers versatile space for storage or workshops. This home is equipped with modern conveniences, including a brand new HVAC system, geothermal hot water, eco-friendly heating optionsâwood burning or oil heatâensuring comfort and efficiency year-round. Recent updates include a new sump pump and a new bladder tank, providing peace of mind for the future. Whether you're an avid equestrian looking to bring your horses or simply wish to escape the hustle and bustle of urban life, this property invites you to create lasting memories in a peaceful and picturesque environment. Don't miss the opportunity to call this serene sanctuary your home- it truly is a rare find that accommodates both hobbies and lifestyle. Experience unparalleled privacy and rural charm with this exceptional property and you'll save money on taxes since its zoned AG! Schedule a tour today to experience the perfect blend of rural charm and modern living in this exceptional property !
- Type:
- Single Family
- Sq.Ft.:
- 4,783
- Status:
- Active
- Beds:
- 5
- Lot size:
- 1.51 Acres
- Year built:
- 2008
- Baths:
- 3.00
- MLS#:
- MDQA2011546
- Subdivision:
- Hunters Ridge
ADDITIONAL INFORMATION
Welcome to your dream home! This exquisite 5-bedroom, 3-bathroom retreat, nestled at the end of a cul-de-sac, offers a perfect blend of luxury and tranquility. The spacious 1.51-acre lot backs up to a serene community open space with a pond, surrounded by peaceful, natural landscaping. Enjoy endless summer days in your in-ground saltwater pool, complete with a patio, removable fencing, and outdoor lighting around the home, for those beautiful evening gatherings. The home also features a top-notch security system with cameras for peace of mind. Inside, youâll find recently updated, beautiful hardwood floors in the kitchen, dining area, laundry room, and hall. The gourmet kitchen boasts new double wall ovens, a spacious island, and ample seating space, ideal for entertaining. An expansive sunroom provides stunning views of the pool and backyard, while the two-story stone gas fireplace and mantel in the family room, create a cozy ambiance, perfect for upcoming holidays (and freshly serviced so it's ready for you to enjoy!). With a separate living room, which could easily be used as an office or playroom, you have more than enough space to make this home your own! The main level hosts a spacious primary bedroom with a walk-in closet and a lovely ensuite bath, as well as a 2nd bedroom. The remaining 3 bedrooms are located upstairs and offer plenty of space, as well as a loft/sitting area at the top of the stairs. The 3 car attached garage provides ample space for multiple vehicles & extra storage. With a generous 4,783 square feet, this home ensures you'll never run out of space! Located just outside downtown Centreville, you're only minutes from shopping, dining, parks, and boating at the Wharf, with easy commuter access to Rt 301/50 and Rt 213. Donât miss the chance to make this beautiful oasis yours!
$595,000
746 Hope Road Centreville, MD 21617
- Type:
- Single Family
- Sq.Ft.:
- 4,632
- Status:
- Active
- Beds:
- 5
- Lot size:
- 1 Acres
- Year built:
- 1968
- Baths:
- 4.00
- MLS#:
- MDQA2011626
- Subdivision:
- Centreville
ADDITIONAL INFORMATION
Embrace the charm of country living with the convenience of nearby amenities! This captivating all-brick Cape Cod in the Historic Eastern Shore town Centreville, offers the perfect blend of rural tranquility and historic town access. Sitting on a sprawling acre of land surrounded by picturesque farmland, backing to a pine grove with a green heron rookery, this home provides a peaceful escape while keeping you close to the heart of Centreville. Step inside to find gleaming hardwood floors throughout, leading you past a spacious living area warmed by a cozy fireplace. Imagine curling up with a good book on chilly evenings as the fire keeps you warm and cozy. The living area seamlessly flows into a delightful kitchen that opens to a dining area and large Sun Porch off the back of the home, creating a perfect space for entertaining. Four bedrooms and three full baths in the main house ensure ample space for family and guests, a dedicated work-from-home space with High-Speed Internet Available that could be another bedroom (5th) if needed. The lower level features a fully finished recreation room, and workshop. But wait, there's more! A fully functional studio apartment above the two-car garage offers in-law suite potential or a unique short term or long-term rental opportunity. The oversized two vehicle garage offers ample space to work on cars, trucks and other motorized vehicles. It could also be a woodworking shop. There is an oil change pit, engine hoist, air compressor hookups for air hose and electric, work bench, hot and cold water faucets and so much more! Recent upgrades like a new roof, newer septic, newer windows, updated appliances enhance the home's overall appeal and ensure worry-free living. This captivating Cape Cod offers the best of both worlds: serene country living with easy access to the vibrant shops, restaurants, and cultural attractions of historic downtown Centreville and easy access to major commuter routes and just a short drive to the Chesapeake Bay Bridge, DC, Baltimore, and Wilmington. Contact us today to schedule a showing and experience the beauty of this one-of-a-kind property!
- Type:
- Single Family
- Sq.Ft.:
- 2,240
- Status:
- Active
- Beds:
- 4
- Lot size:
- 1.81 Acres
- Year built:
- 1992
- Baths:
- 3.00
- MLS#:
- MDQA2011502
- Subdivision:
- None Available
ADDITIONAL INFORMATION
Priced To Sell Fast! Hot Updated 3 Level Colonial with Large 2 Car Garage, Spacious Kitchen with QUARTZ Counters, Stainless Steel Appliances, Modern Tile Backsplash, Island, Spacious Bedrooms, Hardwood Floors, New Custom Paint, New Flooring, New Lighting, Skylight, Jetted Tub in Master Bath, Walk In Closet, Large Covered Front Porch, Deck, Patio, Storage Shed, Beautiful 1.81 Acre Lot, Much More!! Close to Schools, Shopping, and Commuter Routes. This Will Not Last!
- Type:
- Single Family
- Sq.Ft.:
- 2,658
- Status:
- Active
- Beds:
- 4
- Lot size:
- 2 Acres
- Year built:
- 1998
- Baths:
- 3.00
- MLS#:
- MDQA2011340
- Subdivision:
- None Available
ADDITIONAL INFORMATION
**MULTIPLE OFFERS RECEIVED--SELLERS REQUEST ALL OFFERS BY FRIDAY 11/8/24 AT 10AM** Welcome to this stunning 4-bedroom, 3-bathroom traditional colonial that offers so much more! Featuring a massive bonus room that is currently used as a 5th bedroom, this home is ideal for those needing extra space. Inside, enjoy cozy evenings by the gas fireplace or step out onto the large screened-in back porch and deck and soak in the peaceful surroundings on your 2 acres! The covered front porch is perfect for relaxing. This home boasts a recently refurbished central vacuum system, charming pocket doors, partial hardwood floors, and carpet for added warmth. The upstairs laundry room offers even more functionality & if you don't need 5 Bedrooms, the main level bedroom easily functions as the perfect office space! Built with sturdy 2x6 construction, the property includes a 2-car attached garage, a detached shed, and even a chicken coop! For added peace of mind, the home is equipped with a whole-house decalcifier water treatment system and a crawlspace dehumidifier. Extensive renovations in 2019 include a fully remodeled kitchen with beautiful quartz countertops, stainless steel appliances, a modern backsplash, all-new flooring, and a newly replaced HVAC system for the lower level. Two of the three bathrooms have also been updated. Located on a quiet cul-de-sac in a private community nestled in the woods, this home offers seclusion without sacrificing convenience. No HOA and just minutes from downtown Centreville and Routes 301/213/404/50âperfect for any commuter to reach their route quickly. Hot tub is negotiable with the sale of the home. Plus, both Talkie and Choptank Fiber are available for high-speed internet. This home is the complete package!
- Type:
- Single Family
- Sq.Ft.:
- 2,682
- Status:
- Active
- Beds:
- 4
- Lot size:
- 0.14 Acres
- Year built:
- 2006
- Baths:
- 4.00
- MLS#:
- MDQA2011474
- Subdivision:
- Symphony Village At Centreville
ADDITIONAL INFORMATION
This beautiful four-bedroom, three-and-a-half-bath home in the highly sought after community of Symphony Village offers a spacious and well-designed layout with a mix of comfort and elegance. Upon entering, you are greeted by a stunning two-story open foyer, leading to the living room, which leads into both the dining room, and a cozy family room. The family room features a gas fireplace and vaulted ceiling, adding to the sense of spaciousness, creating a perfect space for relaxation and gatherings. Off the family room is the gourmet kitchen, complete with Corian countertops and stainless steel appliances, providing both style and functionality. The adjacent morning room filled with natural light leads out to an outdoor patio, ideal for enjoying your morning coffee while overlooking the backyard. The first floor also includes three bedrooms, with the master suite serving as a private retreat. The master bedroom boasts a large en-suite bath with a luxurious two-person soaking tub. Two additional secondary bedrooms are also located on the first floor, offering comfort and privacy. Hardwood floors run throughout the main living areas on this level, while the bedrooms feature plush carpeting. Upstairs, a loft overlooks both the family room and foyer, adding to the homeâs open and airy feel. This level also includes a fourth bedroom and full bath, offering additional privacy and space for guests or family members. The two-car garage includes a convenient staircase leading to a spacious attic, providing plenty of room for extra storage. The community of Symphony Village offers resort-style amenities, including a clubhouse, indoor and outdoor pools, billiards, a craft room, tennis courts, pickleball, picnic areas, and scenic hike and bike trails. It is just minutes from downtown Centerville, with quick access to Route 301 for easy commutes to Annapolis, Baltimore, Washington, D.C., and the beaches of Maryland and Delaware. This home combines elegance and practical living, making it a standout home in the community.
- Type:
- Single Family
- Sq.Ft.:
- 1,792
- Status:
- Active
- Beds:
- 4
- Lot size:
- 5.79 Acres
- Year built:
- 1965
- Baths:
- 2.00
- MLS#:
- MDQA2011190
- Subdivision:
- None Available
ADDITIONAL INFORMATION
Welcome to 517 Coon Box Road, a delightful property nestled just outside of the town limits of Centreville, MD. This charming single-story home offers a blend of traditional design but also presents a fantastic opportunity for buyers to add their personal touch and updates. Featuring 4 bedrooms, 2 baths, an unfinshed basement and a sunroom overlooking an inground pool. One of the standout features of this property is that it sits on 5.79 unrestricted acres, allowing for a variety of uses without the constraints of covenants and restrictions. Simply offering the best of both worlds, this property gives the tranquility of rural living while being conveniently close to town amenities. Centreville is known for its friendly community atmosphere and offers a range of local shops, restaurants, and recreational facilities. The proximity to major roads ensures easy access to nearby cities, making it a perfect balance of seclusion and connectivity. ( The inground pool is strictly being sold as-is)
- Type:
- Single Family
- Sq.Ft.:
- 2,456
- Status:
- Active
- Beds:
- 4
- Lot size:
- 4 Acres
- Year built:
- 1989
- Baths:
- 3.00
- MLS#:
- MDQA2011188
- Subdivision:
- None Available
ADDITIONAL INFORMATION
This is it! Location, acreage, and privacy can be yours in beautiful Centreville. Quality build, one level living, with 4 good sized bedrooms, 2.5 baths. 2 car attached garage and a 2 car detached garage for the hobby enthusiast. Enjoy your private oasis surrounded by beautiful trees, and the sounds of nature while you lounge by the pool or have a cook out on the oversized deck and end the evening watching the stars from your hot tub! Stuck indoors? sit back and soak in all the nature from the beautiful new Sunroom. If you've got a green thumb, this is a gardner's dream! Beautiful hostas, azaleas, blackberries, and perennial gardens surround the home and property. And if you want to grow your own, the large vegetable garden is already set for next year's planting. The family will enjoy the spacious yard for any activity. Plenty of parking to bring your boat, RV (30amp RV plug outside), or keep chickens, goats, ducks, etc in your fenced-in area with a shed set up for animals. This home is truly special due to its unique beauty, location, great schools, and private space for making your own memories. Come check it out!
$469,000
220 Broadway Centreville, MD 21617
- Type:
- Single Family
- Sq.Ft.:
- 2,390
- Status:
- Active
- Beds:
- 4
- Lot size:
- 0.6 Acres
- Year built:
- 1890
- Baths:
- 2.00
- MLS#:
- MDQA2011016
- Subdivision:
- Centreville
ADDITIONAL INFORMATION
Step back in time with this stunning 1890 Victorian historic home, perfectly situated on a spacious .6 acre lot in the heart of downtown Centreville. Featuring a freshly painted exterior and showcasing its original hardwood floors, this home seamlessly blends historic charm with modern comforts. The renovated kitchen and bathrooms offer a fresh, updated feel, while the main level includes a cozy living room, formal dining room, and a dedicated office space. Upstairs, youâll find four generously sized bedrooms and a fully renovated bathroom. Enjoy year-round comfort in the inviting all-seasons room, perfect for relaxing or entertaining. The home also boasts a large basement for ample storage and a detached garage for extra convenience. This is a rare opportunity to own a piece of history with all the modern amenities!
- Type:
- Single Family
- Sq.Ft.:
- 2,982
- Status:
- Active
- Beds:
- 3
- Lot size:
- 0.18 Acres
- Year built:
- 2007
- Baths:
- 3.00
- MLS#:
- MDQA2011298
- Subdivision:
- Symphony Village At Centreville
ADDITIONAL INFORMATION
Discover the Exceptional Gershwin Model â A Must-See! Don't let this opportunity pass you by! This expansive Gershwin Model is sure to impress even the most discerning buyers. Step inside to find stunning hardwood flooring that graces most of the main level, creating a warm and inviting atmosphere. The layout includes a formal dining room, a front office, a library, and a utility room, providing ample space for all your needs. The primary bedroom features cozy carpeting, with hardwood floors underneath, a spacious walk-in closet, and a lovely primary bathroom complete with a soaking tub and shower. Additionally, the main level boasts a guest bedroom and bath for added convenience. The upgraded Kitchen featuring Dynasty cabinets, remodeled in 2015, showcases soft-close drawers, pull-out shelving, and beautiful Silestone countertops. The open-concept design seamlessly connects the kitchen to the family room, which features a cozy fireplace, and leads to an expansive solarium that opens to a beautifully landscaped patio area with a retractable awningâperfect for entertaining! Upstairs, you'll find a versatile loft area that includes a third bedroom, a full bathroom, and a second family room, ideal for a recreation room, family gathering space, or craft area. Plus, enjoy peace of mind with a new roof installed within the last two years. The two-car garage offers a sky basement for additional storage, ensuring you have plenty of space for all your belongings. Located in Symphony Village, an award-winning 55+ community, youâre just minutes from downtown Centreville and have quick access to Route 301, making commutes to Annapolis, Baltimore, DC, Middletown, and the Maryland and Delaware beaches a breeze. Community amenities include a stunning clubhouse, indoor and outdoor pools, billiards, a craft room, a card room, tennis courts, pickleball, picnic areas, and scenic walking/biking trails leading to nearby shops. Offering a resort type community This home truly has it allâdonât miss your chance to make it yours! A one time Capital Funding fee is required of the buyer to be paid at settlement of $750.00
- Type:
- Single Family
- Sq.Ft.:
- 2,576
- Status:
- Active
- Beds:
- 3
- Lot size:
- 1 Acres
- Year built:
- 1990
- Baths:
- 3.00
- MLS#:
- MDQA2011200
- Subdivision:
- Watson Woodlands
ADDITIONAL INFORMATION
Welcome to 501 Watson Rd, a well maintained rancher on a Full Acre of land, just a couple minutes down the road from the charming town of Centreville! This 3 Bed, Full 3 Bathroom home has a lot to offer. The kitchen has been opened up to make a spacious area to move freely between dining and cooking as you prepare meals. A New Roof was put on in 2018 and the New Tankless Hot Water Heater was installed in 2021. New LVP flooring (2024) has been placed throughout the kitchen, bedrooms and living room along with upgraded light fixtures, hardware, ceiling fans and fresh paint. The nicely sized primary bed and bath is conveniently located at the back of the home for privacy and a view of the back yard overlooking sprawling farmland. The Finished portion of the basement could be used as extra family space, play area, game room or hobby room! The unfinished basement spans throughout the rest of the main footprint of the home that could be completed or used for more storage. There is also ample amounts of storage in the attached 2 car garage with overhead shelving. The New Garage Door was just put on in the last 2 years! As you walk through the garage into the house, the separate mudroom/laundry area and full bath is a great buffer between the outdoors to keep all of the weather elements outside the main living vicinity. Don't miss this opportunity to go after your dream home!
- Type:
- Single Family
- Sq.Ft.:
- 1,268
- Status:
- Active
- Beds:
- 4
- Lot size:
- 0.18 Acres
- Year built:
- 1947
- Baths:
- 1.00
- MLS#:
- MDQA2011136
- Subdivision:
- None Available
ADDITIONAL INFORMATION
Calling all HGTV enthusiasts, DIY lovers, investors, handy homeowners, REJOICE!! This charming fixer-upper is ready for its makeover, embrace your inner designer and turn this property into a stunning showcase. From updating the kitchen to revitalizing the outdoor space, let your imagination run wild. Take advantage of the affordable price, favorable location and make this house a home that youâll be proud of. Step inside this cozy Cape Cod featuring 4 bedrooms, 1 full bath, laundry room, spacious living room and kitchen. Enjoy your morning coffee on the front porch then take a stroll down to the Wharf, where you can launch your kayak or boat, fish from the pier, eat lunch at the picnic area or just relax by the waterside. Quick access to Rte. 301 and only 25 minutes to the Bay Bridge.
- Type:
- Single Family
- Sq.Ft.:
- 2,918
- Status:
- Active
- Beds:
- 5
- Lot size:
- 0.23 Acres
- Year built:
- 2008
- Baths:
- 3.00
- MLS#:
- MDQA2011074
- Subdivision:
- North Brook
ADDITIONAL INFORMATION
Welcome to 362 Brooke Run Ln, a stunning property located in the desirable North Brook subdivision in Centreville. This exquisite home boasts 5 bedrooms, 2 full bathrooms, and 1 half bathroom, providing ample space for comfortable living. Built in 2008, this modern and well-maintained home sits on a spacious .23-acre lot, offering plenty of room for outdoor activities and entertaining. The property is located in the esteemed Queen Anne's County Public School District, ensuring top-notch education for your family. With a generous square footage of 2,918, this 2.5-story home features a thoughtful layout that maximizes space and functionality. The main level welcomes you with a grand foyer that leads to a formal living room and dining room, perfect for hosting gatherings and special occasions. The gourmet kitchen is a chef's dream, complete with stainless steel appliances, granite countertops, and a large island for meal prep and casual dining. The cozy family room is the heart of the home, featuring a fireplace and large windows that flood the space with natural light. Upstairs, you'll find the spacious primary suite with a luxurious en-suite bathroom and walk-in closet, providing a peaceful retreat at the end of the day. Four additional bedrooms offer flexibility for guests, a home office, or a sitting room. New roof was installed in 2022 with 50 year warranty. New grinder pump installed in 2023. The attached garage provides convenient parking and storage space for your vehicles and belongings. The North Brook Community offers a Tot Lot, Soccer Field, Pavillion, and Walking Trails, while being just a close drive to Historic Centreville, the Centreville Wharf & Public Landing, and vaiouse parks and restaurants. Don't miss the opportunity to make this exceptional property your new home. Schedule a showing today and experience the beauty and charm of 362 Brooke Run Ln in Centreville.
$499,900
208 Hope Road Centreville, MD 21617
- Type:
- Single Family
- Sq.Ft.:
- 3,152
- Status:
- Active
- Beds:
- 4
- Lot size:
- 0.35 Acres
- Year built:
- 1988
- Baths:
- 4.00
- MLS#:
- MDQA2011130
- Subdivision:
- Centreville Village
ADDITIONAL INFORMATION
MOTIVATED SELLER - Price Improvement -Bring all offers. Wonderful opportunity to live in the town of Centreville. This beautiful home has everything you are looking for and is move in ready. Boasting 4 bedrooms, 4 bathrooms, a bonus room, basement that is partially finished and workshop, you will have plenty of room for the whole family. Walk inside and you will fall in love with the beautiful family room with large, planked hardwood floors and cozy fireplace. Entertain in the beautiful eat in country kitchen or the formal dining room. You will also find on the main level a large living room, laundry room, bedroom and full bathroom. Upstairs you will find a large primary bedroom with a full bath and walk-in closet. Two more bedrooms, another full bathroom, a bonus room and plenty of storage. Stepping outside, you can relax on the large covered rear porch, the deck and or the patio with a firepit and huge shade tree overlooking the amazing pool and peaceful backyard. Summers will be a blast with the 16x32 in-ground heated salt-water pool and fully fenced-in spacious backyard. Enjoy walking into town to find the library, restaurants, shops, historic courthouse, schools, local brewery, new YMCA, town wharf area with kayak launch, boat slips, county boat launch, newer playground and picnic pavilions, walking/bike trails and more. Don't miss this opportunity. Schedule your private tour today.
- Type:
- Single Family
- Sq.Ft.:
- 2,550
- Status:
- Active
- Beds:
- 4
- Lot size:
- 0.34 Acres
- Year built:
- 2003
- Baths:
- 3.00
- MLS#:
- MDQA2011056
- Subdivision:
- North Brook
ADDITIONAL INFORMATION
This stunning North Brook home offers OVER 3900 sq ft, the LARGEST home in North Brook for sale. Nestled on a private, large lot backing to the woods this home offers a perfect blend of modern comfort and natural beauty. The main level features upgraded elegant LVP flooring and a fully RENOVATED kitchen with quartz countertops, stainless steel appliances, and stylish cabinetry. A main level office provides the ideal workspace, while the dining room and family room with a stone surround fireplace offer ample space for entertaining. The sunroom, with its large windows overlooking the private lot, fills the home with natural light, creating a serene and welcoming atmosphere. Upstairs, youâll find four spacious bedrooms, including a luxurious primary suite with LVP floors, two closets, and a spa-like bathroom featuring a double vanity, soaking tub, and stand-up shower. The secondary bedrooms are accented with custom trim, updated carpet has been installed, and the hallway full bathroom offers a convenient shower/tub combo. The full unfinished basement offers over 1300 sq ft of living space with a walk-up provides endless possibilities for customization. Outdoors, the fully fenced-in yard offers privacy and tranquility, complete with a screened-in porch equipped with a TV, a spacious deck, and a paver patioâperfect for outdoor relaxation and entertainment. With a NEW roof and a 2-car garage, this home is move-in ready and waiting for you to make it your own!
- Type:
- Single Family
- Sq.Ft.:
- 1,108
- Status:
- Active
- Beds:
- 3
- Lot size:
- 1 Acres
- Year built:
- 1989
- Baths:
- 2.00
- MLS#:
- MDQA2011084
- Subdivision:
- Watson Woodlands
ADDITIONAL INFORMATION
This charming ranch-style home situated on one acre near the river Iis priced just under appraised value!! Offers 3 BR (one is small) and 1.5 BA, newly remodeled kitchen with new countertops and new stainless steel appliances; new carpeting in all 3 bedrooms, all new (tilt in) windows with screens; new luxury vinyl plank flooring in main home; beautiful ceramic tile in bath; new half bath in owners' bedroom; lovely Bay window in large living room; laundry room/mud room is conveniently located between the kitchen and the garage entrance; large 20' x 12' Trex deck on rear off dining room; attached 2-car garage and a large 30 x 24 pole barn for all your "cave" needs with room for boat, tractor, cars, trucks, etc. When electricity goes out the Siemens emergency generator kicks on so you are not without power. New sump pump installed in September. There is more than ample space on the left side of the home to add on between you and the neighbor (approx 100') if you so desire. If you enjoy boating, you will definitely like being just a quarter mile from nearest landing and park/pavilion area on the sought-after beautiful Corsica River that leads out to the Chester River that goes into the Chesapeake Bay -- fish, ski, crab, or just cruise and enjoy! Many things on your wish list can be crossed off when you move into this beautiful low-maintenance home. Priced below professional appraised value, that means you have some equity as soon as you move in!!! Call to see!
- Type:
- Single Family
- Sq.Ft.:
- 1,838
- Status:
- Active
- Beds:
- 3
- Lot size:
- 0.23 Acres
- Year built:
- 2006
- Baths:
- 2.00
- MLS#:
- MDQA2011042
- Subdivision:
- Symphony Village At Centreville
ADDITIONAL INFORMATION
Centreville's Premier 55+ Community has an attractive listing at 825 Harmony Way. This STRAUSS model by Caruso Homes offers over 1,800 square feet of finished living space all on ONE LEVEL and is priced to sell. Meticulously maintained with a NEW architectural roof (in '24) and HVAC (in '20), this home is ready for its new owner. FEATURES include a covered Front Porch, Welcoming Entry with gleaming hardwood flooring and columned wall (and space to add a computer desk), Dining and Living Room area spanning 20' x 15', a cozy 3-sided propane Fireplace shared by the Living Room and Family Room, spacious Eat-In Kitchen with breakfast bar, recessed lighting, and ample counter space, a large Primary Bedroom with two walk-in closets and attached Primary Bathroom with dual vanities, Jacuzzi soaking tub, and separate walk-in tiled shower, a Full Hallway Bath, 2nd Bedroom, Laundry Room with 81 gallon hot water heater and utility sink, and a 3rd Bedroom or Office with walk-in closet. There's a 19' x 23' front-loading Garage with garage door opener and driveway for 2 vehicles. Symphony Village offers RESORT-STYLE amenities such as the Clubhouse with indoor and outdoor swimming pools, a concert hall, billiards, card room, craft/art room, a meeting room, a full fitness center and more. There's also tennis, pickle-ball, bocce, horse shoes, a putting green, and a walking trail which leads to the nearby shopping center. A calendar of activities includes something for everyone so you can be as busy as you want to be. Just minutes to the charming town of Centreville (est. 1794) offering restaurants, library, historic courthouse, and wharf on the Corsica River to launch your boat or rent kayaks/canoes for a day of fishing, crabbing, or just floating. 20 minutes to the Bay Bridge; 20 minutes to Easton and 15 minutes to Chestertown. Atlantic beaches are easy to reach too!
- Type:
- Single Family
- Sq.Ft.:
- 1,848
- Status:
- Active
- Beds:
- 4
- Lot size:
- 0.69 Acres
- Year built:
- 1994
- Baths:
- 3.00
- MLS#:
- MDQA2010918
- Subdivision:
- Bridgetown Estates
ADDITIONAL INFORMATION
With space for everyone, this home has everything you need to make memories that will last a lifetime. This beautiful 4 bed 3 bath Cape Cod located on a corner lot in Bridgetown Estates is a perfect place to raise a family. The main level has a primary bedroom with a primary bath having a whirlpool tub. The second bedroom/den/sunroom on the main level. Second bathroom on the main floor with an updated shower, toilet, and sink. Kitchen and dining room combo with updated slider to deck, brick patio, and partial fenced yard. The second floor has 2 large bedrooms with double closets, a third full bath, a sitting room, and a smaller room that was used as a small kitchenette area recently and at one time, an office. Also, a huge storage area above the garage (walk-in access off one of the upstairs bedrooms). The yard has mature trees. New carpet, roof, hot water heater, HVAC system, and septic tank recently emptied. Come see this spacious single-family home, with a safe community, and top-rated schools nearby!!!
- Type:
- Single Family
- Sq.Ft.:
- 2,584
- Status:
- Active
- Beds:
- 5
- Lot size:
- 0.23 Acres
- Year built:
- 2006
- Baths:
- 3.00
- MLS#:
- MDQA2010898
- Subdivision:
- North Brook
ADDITIONAL INFORMATION
Back to the market after the sellers have added brand-new flooring that now flows through the kitchen and dining areas, creating a warm and cohesive look. The kitchen shines with new granite countertops and a tile backsplash. The office and versatile playroom or second office have been freshly painted, offering bright, inviting spaces. ***3.25% Assumable VA Loan*** Welcome to 642 Brookfield, a stately colonial located in the highly sought-after North Brook community in Centreville. As you step inside, you are greeted by a grand two-story foyer that sets the tone for this warm and welcoming home. This spacious interior features 4-5 bedrooms, 2.5 baths and plenty of living space for comfort and entertaining. The heart of the home is the open kitchen, seamlessly flowing into an inviting family room adorned with a built-in gas fireplace. Adjacent to the beautiful kitchen, the sunlit dining room is filled with natural light, perfect for gatherings. Enjoy easy access to the updated deck and fully fenced backyard through the new sliders. On the main level, you'll find a flexible space that can be used as an extra bedroom, playroom, or office, along with a second office or den, ideal for working from home, right off the kitchen. The freshly updated half bath on this floor adds a touch of farmhouse charm. Upstairs, the primary suite is a true retreat, boasting an oversized walk-in closet and a luxurious primary bath featuring a standalone shower and a large soaking tub. Three additional bedrooms and a beautifully updated full bath complete the upper level, with brand new carpet throughout. The expansive unfinished basement is brimming with potential, currently serving as a gym, music room, and kidâs play area. With a rough-in for an additional full bathroom, itâs ready to be transformed into even more living space. North Brook is a vibrant community offering parks, running trails, and multiple sports fields. Itâs also conveniently close to the charming downtown of Centreville and provides easy access to Route 50 for commuting. Donât miss the opportunity to make this exceptional home yours!
- Type:
- Single Family
- Sq.Ft.:
- 4,320
- Status:
- Active
- Beds:
- 4
- Lot size:
- 2.09 Acres
- Year built:
- 2002
- Baths:
- 4.00
- MLS#:
- MDQA2010722
- Subdivision:
- Providence Farm
ADDITIONAL INFORMATION
This serene property sprawls over 2 acres, is peaceful and yet you will have neighbors (16 to be exact), with so much indoor and outdoor space for entertaining! The custom crown molding all throughout the home just adds elegance and finishes each room very nicely. The 4th bedroom is on the 4th floor and has a very large bonus room off it that is over the garage (not pictured). The finished basement has tiled flooring, a bar with a wine fridge, 3 beer taps, sink, bar lighting for optimum entertaining. The main level has hardwood flooring and the upstairs level has engineered hardwood floating flooring. The kitchen has high cabinetry with an island and a huge pantry with granite countertops with the entry to the 2-car side garage off the kitchen complete with stainless steel appliances. Work remotely? You'll have your own home office in your new home here in Providence Farm. The gunite inground pool has a brand-new pump, pool shed and a diving board for so much family and friends fun all summer. The huge 20 x 20 deck is situated on a permitted foundation, with vinyl railings; leaving the option to buildout a sunroom or screened-in porch. This property has so much to offer and is just 10-minute drive to the Kent Narrows and then from there another 20 minutes to the heart of Annapolis.
- Type:
- Single Family
- Sq.Ft.:
- 4,036
- Status:
- Active
- Beds:
- 3
- Lot size:
- 0.15 Acres
- Year built:
- 2005
- Baths:
- 3.00
- MLS#:
- MDQA2010762
- Subdivision:
- None Available
ADDITIONAL INFORMATION
***Price Dropped $45,000. SELLER IS SUPER MOTIVATED!*** Nestled in a sought-after 55+ community, this fully detached home offers the perfect blend of comfort and convenience with 3 bedrooms and 3 full baths. The main level features two spacious bedrooms and two full baths, ideal for easy living, while the finished basement provides an additional bedroom and bath along with a large, open hangout areaâperfect for hosting guests or family. Enjoy stunning views of trees and lush foliage from the expansive, enclosed sunroom with oversized windows, creating a serene backdrop year-round. A two-car attached garage provides plenty of storage space and ease of access. This home sits in a wonderful neighborhood designed for active adults, offering a warm and welcoming community atmosphere.
© BRIGHT, All Rights Reserved - The data relating to real estate for sale on this website appears in part through the BRIGHT Internet Data Exchange program, a voluntary cooperative exchange of property listing data between licensed real estate brokerage firms in which Xome Inc. participates, and is provided by BRIGHT through a licensing agreement. Some real estate firms do not participate in IDX and their listings do not appear on this website. Some properties listed with participating firms do not appear on this website at the request of the seller. The information provided by this website is for the personal, non-commercial use of consumers and may not be used for any purpose other than to identify prospective properties consumers may be interested in purchasing. Some properties which appear for sale on this website may no longer be available because they are under contract, have Closed or are no longer being offered for sale. Home sale information is not to be construed as an appraisal and may not be used as such for any purpose. BRIGHT MLS is a provider of home sale information and has compiled content from various sources. Some properties represented may not have actually sold due to reporting errors.
Centreville Real Estate
The median home value in Centreville, MD is $532,500. This is higher than the county median home value of $452,400. The national median home value is $338,100. The average price of homes sold in Centreville, MD is $532,500. Approximately 72.75% of Centreville homes are owned, compared to 18.76% rented, while 8.49% are vacant. Centreville real estate listings include condos, townhomes, and single family homes for sale. Commercial properties are also available. If you see a property you’re interested in, contact a Centreville real estate agent to arrange a tour today!
Centreville, Maryland has a population of 4,640. Centreville is more family-centric than the surrounding county with 40.17% of the households containing married families with children. The county average for households married with children is 31.88%.
The median household income in Centreville, Maryland is $94,744. The median household income for the surrounding county is $99,597 compared to the national median of $69,021. The median age of people living in Centreville is 41.4 years.
Centreville Weather
The average high temperature in July is 86.8 degrees, with an average low temperature in January of 25.7 degrees. The average rainfall is approximately 45.9 inches per year, with 13.4 inches of snow per year.

