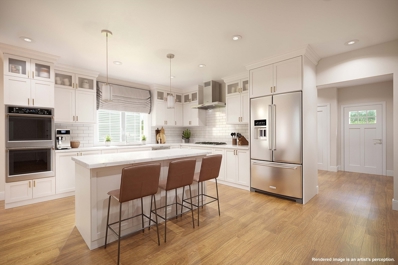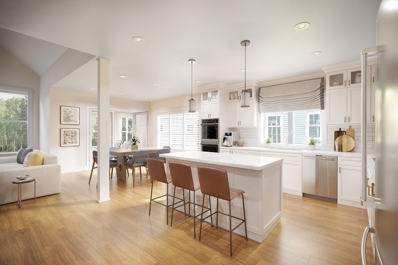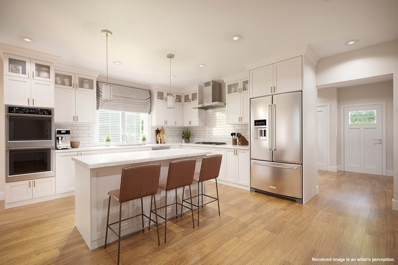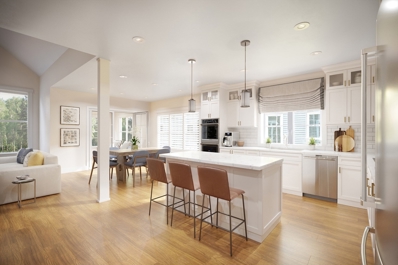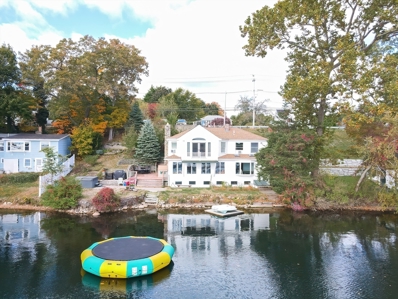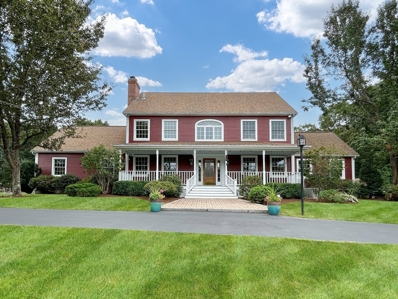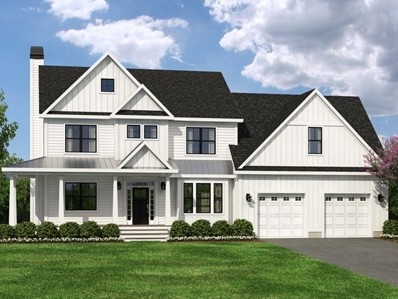Wrentham MA Homes for Sale
$825,000
34 Mount St Wrentham, MA 02093
- Type:
- Single Family
- Sq.Ft.:
- 2,129
- Status:
- Active
- Beds:
- 4
- Lot size:
- 3.32 Acres
- Year built:
- 1982
- Baths:
- 3.00
- MLS#:
- 73321214
ADDITIONAL INFORMATION
Welcome to 34 Mount St., a beautiful home set on 3.32 acres of serene landscape in the heart of Wrentham, MA. This impressive property features 4 spacious bedrooms and 2.5 baths, making it the perfect retreat for families and those who love to entertain. Adding to the charm, the home features stunning 3, 8-foot sliders across the front that lead to a beautiful mahogany farmer’s porch. This inviting outdoor space is perfect for sipping your morning coffee, enjoying evening sunsets, or entertaining friends and family. As you enter, you’ll be captivated by the cathedral ceilings that enhance the sense of space and light, creating a warm and inviting atmosphere. Hybrid/heat pump water heater, newly installed well water filtration system and new well tank. Kitchen offers new energy efficient stainless steal appliances, granite countertops. A beautiful primary suite with cathedral ceilings, walk in closet and a full bathroom and so much more! This is a must see!
$1,335,000
315 Lafayette Ave Wrentham, MA 02093
- Type:
- Single Family
- Sq.Ft.:
- 3,670
- Status:
- Active
- Beds:
- 4
- Lot size:
- 0.57 Acres
- Year built:
- 2021
- Baths:
- 4.00
- MLS#:
- 73320705
- Subdivision:
- The Preserve At Mill Pond
ADDITIONAL INFORMATION
Step into luxury with this stunning, like-new colonial in the sought-after Preserve at Mill Pond. Just 3+ years young, this meticulously designed 4-bedroom, 2.5-bath masterpiece is a re-imagined version of the community’s most popular model, blending modern elegance with timeless charm. From the moment you enter, you'll be captivated by the open-concept layout, soaring 9’ ceilings, and over-sized windows that flood the space with natural light. The gourmet kitchen is a chef’s delight, featuring a spacious island with a cozy breakfast nook, high-end finishes, and thoughtful design. Relax by the wood-burning fireplace in the inviting living area or retreat to the luxurious master suite with comfort-height fixtures, a double vanity, and a large tiled shower. The walkout finished lower level is a showstopper, boasting a 9’ beamed ceiling, a second fireplace, a mini kitchen, and a full bath—perfect for entertaining or multi-functional living. Great convenient location! Showings begin Sunday
$749,900
354 South St. Wrentham, MA 02093
Open House:
Saturday, 1/4 12:00-2:00PM
- Type:
- Single Family
- Sq.Ft.:
- 2,100
- Status:
- Active
- Beds:
- 4
- Lot size:
- 1 Acres
- Year built:
- 1900
- Baths:
- 2.00
- MLS#:
- 73319364
ADDITIONAL INFORMATION
The perfect combination of modern upgrades and classic charm! Conveniently located with full sidewalk access to iconic downtown Wrentham! Drenched in natural light and complete with thoughtful details to ensure that your are raising your standard of living this holiday season! Classic hardwood flooring and neutral decor, highlighted by the beautifully updated kitchen consistently shows magazine quality throughout! Entertain with ease among your connected family-dining room options, all with generous ceiling height to maximize the feeling of space! First floor full bath and laundry lends itself to single level living thoughts while upstairs creates privacy in 3 spacious bedrooms, not to be outdone by the JUST FINISHED walk up 4th bedroom. A layout that optimizes the ability for the family to gather around the table, or create a multi generational cohort! Big ticket upgrades of a septic system (2020), oil tank (2024), roof (per seller) approx 7 years old, recently painted exterior!
- Type:
- Single Family
- Sq.Ft.:
- 2,404
- Status:
- Active
- Beds:
- 4
- Lot size:
- 3.37 Acres
- Year built:
- 1980
- Baths:
- 3.00
- MLS#:
- 73318624
ADDITIONAL INFORMATION
Nestled amongst the beauty of nature, in a private setting, is this great 4 bedroom home. It features many updates; & is now ready for its new owners. With 2 spacious family rooms & a loft, the many different options for any family/owner are endless. The multitude of updates, recently completed, include new paint throughout (inside & out), new flooring/carpet in most of the rooms, all newly remodeled baths, new front door & new slider. All the appliances, furnace & hot water tank are all new within the last 2+ yrs. You will enjoy all that nature has to offer while relaxing on the large deck, which provides enough space for an outdoor living area, dining area and potential hot tub area, complete with a roof! There is also a 12x16 custom built garden shed in the yard. While this home is tucked away at the end of a cul-de-sac, surrounded by woodlands & lovely views, it's still part of a neighborhood & close to shopping, restaurants, hwy. access, etc. Don't miss out on this gem!
- Type:
- Condo
- Sq.Ft.:
- 2,207
- Status:
- Active
- Beds:
- 2
- Year built:
- 2024
- Baths:
- 4.00
- MLS#:
- 73316520
ADDITIONAL INFORMATION
Move In This Fall - Our popular Cheshire plan with 4 Season Room and Finished Lower Level with full bath is ready to be yours! Thoughtful design features with many luxurious modern finishes have been installed in this attractive home. Primary suite is located on the first floor, spacious family room with 12' ceiling height and hardwood flooring throughout the first level. Lower level finish boasts two separate finished rooms for entertaining, fitness area, home office, whatever you need it to be. Private corner lot with a natural rock wall adds to the serene aesthetic of the 4 Season Room. Weber Farm offers an exclusive neighborhood for Active Adults looking for single family detached style living without the maintenance. Stone's throw from Wrentham Center, Wrentham Outlets and Patriot Place. Walking trails and our Clubhouse are among the amenities our homeowners will enjoy.
- Type:
- Condo
- Sq.Ft.:
- 1,828
- Status:
- Active
- Beds:
- 4
- Year built:
- 2023
- Baths:
- 2.00
- MLS#:
- 73314444
ADDITIONAL INFORMATION
WELCOME to 130 Winter street Unit C. This beautifully done townhome features over 1700sqft of meticulous detail and high -end design features. Step in to a modern kitchen with white oak cabinets, a quartz countertop with a full quartz backsplash.The stainless steal cafe collection appliances are perfect for any cook, and the dishwasher is paneled to match the cabinets for a seamless look. There is a storage at the entrance perfect for hiding coats and shoes before entering the living space. This unit has 4 bedrooms and 2 bathrooms, and includes washer and dryer hookups in unit. This unit also comes with a detached garage space that includes storage. Available to show immediately or at the open houses on 11/23 from 11-1 & 11/24 from 12-2.
- Type:
- Condo
- Sq.Ft.:
- 2,207
- Status:
- Active
- Beds:
- 2
- Year built:
- 2024
- Baths:
- 3.00
- MLS#:
- 73313953
ADDITIONAL INFORMATION
Our much-sought-after Cheshire plan with 4 Season Room at Weber Farm is awaiting you! Thoughtful design features in this 3 levels of living with 2 bedrooms and 3.5 baths to entertain family members and guests. Many luxurious modern finishes to be selected by the homeowner from our design options. In our Active Adult community you will enjoy your primary suite on the first floor, spacious family room with 12' ceiling height and hardwood flooring throughout the first level. A premium walkout finished lower level den with full bath for additional living or flex space is ready for entertainment. Close proximity to Wrentham Center, hiking trails and walking distance to coffee shops and local restaurants are some of the amenities our homeowners enjoy.
- Type:
- Condo
- Sq.Ft.:
- 2,207
- Status:
- Active
- Beds:
- 2
- Year built:
- 2024
- Baths:
- 3.00
- MLS#:
- 73313950
ADDITIONAL INFORMATION
Situated high on this lot is our much-sought-after Cheshire plan with 4 Season Room at Weber Farm. Thoughtful design features many luxurious modern finishes to be selected by the homeowner from our design options. In our Active Adult community you will enjoy your primary suite on the first floor, spacious family room with 12' ceiling height and hardwood flooring throughout the first level. Tranquil setting and deck for entertaining along with a walkout lower level for your storage needs and ready to finish if desired. Stone's throw from Wrentham Center, Wrentham Outlets and Patriot Place. Walking trails and our Clubhouse are among the amenities our homeowners will enjoy.
- Type:
- Condo
- Sq.Ft.:
- 2,207
- Status:
- Active
- Beds:
- 2
- Year built:
- 2024
- Baths:
- 3.00
- MLS#:
- 73313758
ADDITIONAL INFORMATION
Privacy awaits at Weber Farm, an exclusive neighborhood for Active Adults looking for single family detached style living without the maintenance! This new home is under construction and will feature three levels of living, 2 bedrooms, 3.5 baths. A premium walkout finished lower level den with full bath for additional living or flex space is thoughtfully designed. Rounding out this floor plan is a 4 Season Room with adjacent deck for entertaining and leisure time. Close proximity to Wrentham Center, hiking trails and walking distance to coffee shops and local restaurants are some of the amenities our homeowners enjoy.
- Type:
- Condo
- Sq.Ft.:
- 2,207
- Status:
- Active
- Beds:
- 2
- Year built:
- 2024
- Baths:
- 3.00
- MLS#:
- 73313757
ADDITIONAL INFORMATION
Our popular Cheshire plan with 4 Season Room is now under construction. Weber Farm offers an exclusive neighborhood for Active Adults looking for single family detached style living without the maintenance. This home boasts an abundance of natural light throughout the day. Thoughtful design features many luxurious modern finishes to be selected by the homeowner from our design options. Primary suite is located on the first floor, spacious family room with 12' ceiling height and hardwood flooring throughout the first level. Stone's throw from Wrentham Center, Wrentham Outlets and Patriot Place. Walking trails and our Clubhouse are among the amenities our homeowners will enjoy.
$589,900
55 Elysium St Wrentham, MA 02093
- Type:
- Single Family
- Sq.Ft.:
- 1,560
- Status:
- Active
- Beds:
- 3
- Lot size:
- 0.57 Acres
- Year built:
- 1949
- Baths:
- 2.00
- MLS#:
- 73312052
ADDITIONAL INFORMATION
Open House Saturday, 11/23 from 1:00-2:30. Recent complete renovation for this 3-4 bed coln (3 bed septic) that was gutted to the first floor studs and had a spacious upper level added with 2 large bedrooms and modern full bath! Lots of NEW to this one: NEW vinyl siding, roof, windows, kitchen, 2 full baths, hardwood floors, heating system, central air, 200 amp electrical service & recessed lighting, spray foam insulation, 3 bed septic system and grass! Excellent Wrentham location with a walk through the backyard woods to Sweatt Beach and Lake Pearl! Also close to the center of town, Wrentham Outlets and highways access!! Seller will entertain offers with Buyer concessions.
Open House:
Sunday, 1/5 1:00-2:30PM
- Type:
- Single Family
- Sq.Ft.:
- 1,933
- Status:
- Active
- Beds:
- 3
- Lot size:
- 1.41 Acres
- Year built:
- 2018
- Baths:
- 3.00
- MLS#:
- 73311740
- Subdivision:
- Eagle Brook Village
ADDITIONAL INFORMATION
Open House SUN JAN 5 1-2:30 PM. Call and we will get you in. Experience privacy and luxury in this spacious and very young Cape-style home, set on 1.41 acres abutting serene conservation land. This 3-bedroom, 2.5-bath gem boasts a custom kitchen with solid maple cabinetry, high-end GE appliances, and a stunning quartz-topped island—perfect for entertaining. Relax in the sunny living room with its custom gas fireplace and mantle. Unwind in the primary suite with a large walk-in closet and reading nook. Outdoors, enjoy an expansive private Trex deck with picturesque pond views all surrounded by professional landscaping—your personal New England retreat awaits! Oh…and bring three cars. Lower level has major potential with over 1000 sq. ft and slider to walk out to yard from.
- Type:
- Condo
- Sq.Ft.:
- 1,424
- Status:
- Active
- Beds:
- 2
- Year built:
- 1982
- Baths:
- 2.00
- MLS#:
- 73308945
ADDITIONAL INFORMATION
Two bedroom, pet friendly, townhouse, conveniently located close to many amenities including Lake Pearl, the outlets, Patriots Place, and the Plainridge Park Casino. This unit features a built in bar and entertaining space in the lower level walk-out basement. Upstairs, there is a beautiful insulated three season room right off of the kitchen that opens to a private deck. Continued entertainment space is available in the shared yard equipped with a fire pit ready to cozy up for the cool fall evenings.
$999,900
377 Franklin St Wrentham, MA 02093
- Type:
- Single Family
- Sq.Ft.:
- 2,000
- Status:
- Active
- Beds:
- 3
- Lot size:
- 0.36 Acres
- Year built:
- 1990
- Baths:
- 3.00
- MLS#:
- 73303055
ADDITIONAL INFORMATION
Welcome to your dream waterfront retreat! 30 mins from Providence, 40 to Boston, and 50 to the Cape! This home was beautifully rebuit in 1990, offering 3 spacious beds and 2.5 baths, all designed for comfort & style. Nestled on a rare double lot with two separate addresses (371 & 377), the possibilities are endless! Consider the possibility of an in-law suite, guest house, or even an Airbnb opportunity to maximize your investment. Step outside to your private paradise featuring a generous deck and patio area, perfect for entertaining or soaking in the breathtaking views. Relax in your hot tub under the stars, or enjoy sun-filled days by the water. With a septic system designed for four, this home comfortably accommodates family and friends. Here, you’re not just buying a house; you’re investing in a lifestyle. Enjoy fishing, boating, & swimming right at your doorstep, creating memories that will last a lifetime. Don't miss this rare opportunity to own a piece of waterfront bliss!
$425,900
425 West Street Wrentham, MA 02093
- Type:
- Single Family
- Sq.Ft.:
- 1,000
- Status:
- Active
- Beds:
- 2
- Lot size:
- 2.11 Acres
- Year built:
- 1938
- Baths:
- 1.00
- MLS#:
- 73299436
ADDITIONAL INFORMATION
Lovely cottage/ranch on edge of Mill Pond offering 2 acres of privacy. Pond access for canoe and kayak. Fishing and skating!Updated kitchen with granite counters,double ss sink and breakfast island. Main bedroom has Atrium French door to deck overlooking nature.Walk out basement awaits finishing to a workshop or family room.
$1,295,000
1381 West St Wrentham, MA 02093
- Type:
- Single Family
- Sq.Ft.:
- 3,688
- Status:
- Active
- Beds:
- 3
- Lot size:
- 4.18 Acres
- Year built:
- 1994
- Baths:
- 3.00
- MLS#:
- 73291990
- Subdivision:
- Sheldonville
ADDITIONAL INFORMATION
Welcome to your dream estate, a stunning colonial home set on 4+ acres of pristine, private land. Enter through the gated driveway & be captivated by serene surroundings, including a picturesque pond. This home features a charming farmers porch & 2-car garage. Inside discover hardwood floors throughout the 1st floor while offering stunning views from every window. The flexible floorplan is perfect & the amazing sunroom is ideal for enjoying your morning coffee. The bedrooms provide ample space, while the primary suite offers a full bath, dual closets, wood fireplace, & bonus room/private office. The finished basement adds more living space -perfect game room. Outside, indulge in recreational activities including fishing & ice-skaing. The property also features a large two-story heated barn, a detached 3 car garage, shed, carport & equestrian possibilities. Lovingly owned by an arborist, this private arboretum offers winding pathways, stone patio, waterfall, koi pond, gardens & more!
$1,099,900
291 South St. Wrentham, MA 02093
- Type:
- Single Family
- Sq.Ft.:
- 3,200
- Status:
- Active
- Beds:
- 5
- Lot size:
- 1.16 Acres
- Year built:
- 1750
- Baths:
- 6.00
- MLS#:
- 73281490
ADDITIONAL INFORMATION
PLEASE SEE DISCLOSURES BELOW. Admire a Masterful Blend of Historical & Modern Amenities in this Elegantly remodeled 1750 home. 291 South St. is conveniently located close distance to the quaint downtown center of Wrentham. This lovely home is set back on on a beautiful 1.16 acre lot, with a calming view from the new farmers porch, over a sprawling lawn. With the charm of an antique home you are welcomed in to a large open concept state of the art kitchen with 5 burner gas stove, oven, convection micro, paneled appliances, wine closet, and quartz countertops. Enjoy the view of your grand, sun drenched living room, with Coffered ceiling & Custom mantled fireplace. Your Main en-suite bedroom offers walk-in closets for two, with granite double vanity. Three additional large bedrooms for your growing needs, Extra living space in the fully equipped Au-pair/in-law suite, with kitchen, laundry & additional separate entrance. Please note: Barn and original driveway are a separate lot.
- Type:
- Single Family
- Sq.Ft.:
- 2,850
- Status:
- Active
- Beds:
- 4
- Lot size:
- 0.57 Acres
- Year built:
- 2024
- Baths:
- 3.00
- MLS#:
- 73200218
- Subdivision:
- The Preserve At Mill Pond
ADDITIONAL INFORMATION
This is the final Phase at the Preserve at Mill Pond in Wrentham. Only a couple of lots remain. Please note, this listing demonstrates what a potential home could be built for at The Preserve at Mill Pond. Pricing is based on the Builder building a SPEC home for this lot. Check with listing broker on availability of this lot and similar lots & house plans. The Preserve model is a 4 bed 2.5 bath upscale craftsman style colonial home with top of the line finishes as standard features. Open concept layout, 9' ceilings with soaring windows, gourmet kitchen, large island, wood fireplace, master bath w/comfort height fixtures & double sinks, standard large tile shower. Hardwoods throughout first floor, ceramic tile baths, 1st floor laundry, rear deck, walkout lower L Gas, town water, private septic. Great location, close to public transportation, entertainment and shopping. Previously marketed as MLS listing #73083749
$1,569,000
Lot 60 Grant Avenue Wrentham, MA 02093
- Type:
- Single Family
- Sq.Ft.:
- 3,800
- Status:
- Active
- Beds:
- 4
- Lot size:
- 4.04 Acres
- Year built:
- 2023
- Baths:
- 3.00
- MLS#:
- 73120765
- Subdivision:
- Francis Brady Estates
ADDITIONAL INFORMATION
WATER VIEW!! A state of the art NEW construction set to offer exceptional quality and detail on an idyllic piece of land! Act now for the opportunity to customize this dream home to your needs. Sprawled across a 4 acre cul-de-sac property setting in the high-end “Francis Brady Estates” neighborhood, the open floor plan will offer ease of family living with a blend of comfort and formality. This home will boast exceptional architectural details and distinctive interior appointments, of the highest quality. You will find utter relaxation in a beautiful private back yard with lake views - a personal oasis! This special property provides a refined lifestyle in a tranquil setting- everything a dream home might have. Call now for a consultation to preview plans & specs or discuss bringing your own.

The property listing data and information, or the Images, set forth herein were provided to MLS Property Information Network, Inc. from third party sources, including sellers, lessors and public records, and were compiled by MLS Property Information Network, Inc. The property listing data and information, and the Images, are for the personal, non-commercial use of consumers having a good faith interest in purchasing or leasing listed properties of the type displayed to them and may not be used for any purpose other than to identify prospective properties which such consumers may have a good faith interest in purchasing or leasing. MLS Property Information Network, Inc. and its subscribers disclaim any and all representations and warranties as to the accuracy of the property listing data and information, or as to the accuracy of any of the Images, set forth herein. Copyright © 2025 MLS Property Information Network, Inc. All rights reserved.
Wrentham Real Estate
The median home value in Wrentham, MA is $615,600. This is lower than the county median home value of $658,100. The national median home value is $338,100. The average price of homes sold in Wrentham, MA is $615,600. Approximately 81.46% of Wrentham homes are owned, compared to 13.33% rented, while 5.21% are vacant. Wrentham real estate listings include condos, townhomes, and single family homes for sale. Commercial properties are also available. If you see a property you’re interested in, contact a Wrentham real estate agent to arrange a tour today!
Wrentham, Massachusetts 02093 has a population of 12,077. Wrentham 02093 is less family-centric than the surrounding county with 31.43% of the households containing married families with children. The county average for households married with children is 36.79%.
The median household income in Wrentham, Massachusetts 02093 is $147,201. The median household income for the surrounding county is $112,089 compared to the national median of $69,021. The median age of people living in Wrentham 02093 is 46.7 years.
Wrentham Weather
The average high temperature in July is 83.2 degrees, with an average low temperature in January of 16.4 degrees. The average rainfall is approximately 49.9 inches per year, with 45.8 inches of snow per year.






