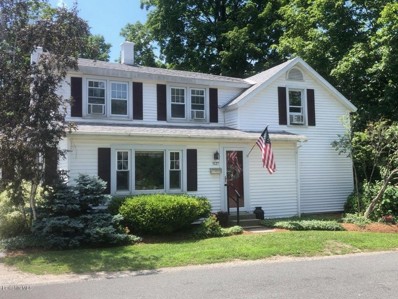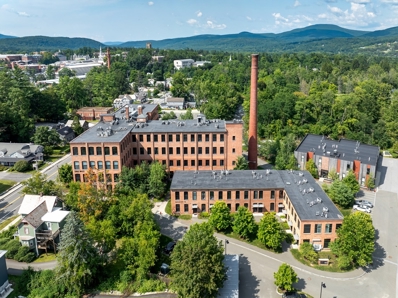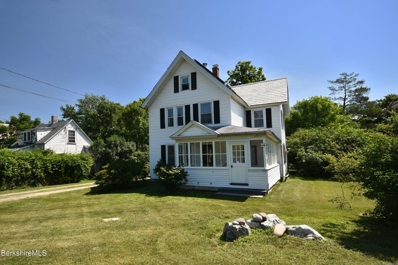Williamstown MA Homes for Sale
- Type:
- Single Family
- Sq.Ft.:
- 2,164
- Status:
- Active
- Beds:
- 3
- Lot size:
- 0.26 Acres
- Year built:
- 1890
- Baths:
- 2.00
- MLS#:
- 5019439
ADDITIONAL INFORMATION
Step into the perfect blend of history and modern convenience with this beautifully renovated, lovingly-restored farmhouse close to town and campus. Combining timeless beauty with contemporary living, the house offers 3 bedrooms and 1.5 bathrooms, a new kitchen, and an inviting open floor plan on the main level featuring stunning wide-plank golden pine floors throughout the home that add warmth and character to every room. Lots of windows flood the space with glowing natural light, creating an airy and peaceful atmosphere. Extensive period moldings and trim have been restored on doors, windows and ceilings to preserve and renew the home's elegance. This home is roomy, with a newly-refinished enclosed porch in the back and sunroom in the front, plus a walk-out basement, garage and barn adding over 800 square feet of additional space to use. The thoughtfully updated kitchen includes brand-new appliances that blend modern functionality with the farmhouse's vintage charm. Too many details and upgrades to list them all with character limitations!! Don't miss a unique opportunity to experience historic charm with all the comforts of a modern renovation in a wooded setting close to Williams College and downtown.
- Type:
- Condo
- Sq.Ft.:
- 1,418
- Status:
- Active
- Beds:
- 3
- Year built:
- 1975
- Baths:
- 3.00
- MLS#:
- 73303444
ADDITIONAL INFORMATION
Open House:
Sunday, 12/22 11:00-3:00PM
- Type:
- Condo
- Sq.Ft.:
- 1,651
- Status:
- Active
- Beds:
- 3
- Year built:
- 2016
- Baths:
- 2.00
- MLS#:
- 73301917
ADDITIONAL INFORMATION
Cable Mills consists of three former industrial mill buildings restored into beautiful homes featuring 12ft to 16ft tall ceilings, massive windows, and exposed brick and beam, steel and timber throughout, stainless steel appliances, granite countertops, gas-fired ranges, generous closets and in home laundry. Cable Mills offers stunning views of the famed ‘Purple Mountains’ and the rolling Green River. Homes are one, two or three bedrooms in single level flats, lofts and townhome styles totaling 61 residences. Outdoor spaces including the Outdoor Living Room with a fire pit, grills and seating along the river walk. The main building offers a community lounge, fitness center, interior bike storage, package delivery room, dog wash and on-site professional management. Approximately half a mile to shopping, dining, Williams College and Taconic Golf Club, close proximity skiing, hiking, rafting, museums. Pictures of Similar home.
- Type:
- Single Family
- Sq.Ft.:
- 1,600
- Status:
- Active
- Beds:
- 3
- Lot size:
- 0.35 Acres
- Year built:
- 1850
- Baths:
- 2.00
- MLS#:
- 73288600
ADDITIONAL INFORMATION
Don't miss out on this 8 room cape style home with large eat in kitchen, living room, dining area with 3 bedrooms and two baths. Updated heating system roof and 200 amp electric service. Hardwood floors and a 3 season room leading out to a large private deck and yard. Property is located on the short part of North Hoosac Rd. The source of all representations are from the seller or a public source; it is recommended that the purchaser independently veify
$1,389,000
988 Hancock Rd Williamstown, MA 01267
- Type:
- Single Family
- Sq.Ft.:
- 4,137
- Status:
- Active
- Beds:
- 5
- Lot size:
- 91 Acres
- Year built:
- 1990
- Baths:
- 4.00
- MLS#:
- 154176
ADDITIONAL INFORMATION
Historic Elegance Meets Modern Luxury at the Gracious Holiday HouseNestled in the heart of the Berkshires, Holiday House is a testament to the timeless allure of Williamstown, MA. This magnificent estate, dating back to circa 1790, is perched on over 90 acres of serene, bucolic landscapes, offering fabled views that sweep across the countryside.As you approach the residence, you are greeted by a property that has been meticulously cared for, updated and thoughtfully renovated and expanded, preserving its historic charm while embracing the comforts of modern living. The home boasts five well-appointed bedrooms and four full bathrooms, each space crafted with an eye for detail and a reverence for its storied past.The gourmet kitchen is a chef's delight and the heart of the home, featuring top-of-the-line appliances and an open layout that leads to a comfortable living/dining area as well as a spacious family/media room with a wood burning fireplace, all framed by breathtaking views. The original cape section of the home exudes elegance with its formal dining room, whimsical bar at the entrance, and a cozy den/office with a wood-burning fireplace. The formal living room is a showcase of antique grandeur, complete with a stunning fireplace and a brick bread oven is a nod to the home's rich heritage. The first floor also features a private first floor bedroom suite with a full bath which adds to the gracious feel of the property.Two separate staircases lead to the private sanctuaries of the second level. The primary suite is a retreat within itself, featuring two sitting areas, a romantic fireplace, and an ensuite bathroom. The additional bedrooms offer versatility, with one ensuite and two others sharing a full bathroom.Holiday House is as much about its enchanting custom interiors as it is about the splendor of its breathtaking grounds. A three-car garage, a charming four season out building perfect for artistic or literary pursuits, and a gracious patio set the stage for unforgettable moments, whether it's hosting lively gatherings or enjoying quiet evenings under the stars.Located just 10 minutes from Jiminy Peak ski resort, Williams College, the Clark Art Institute, and 25 minutes from MASS MoCA, this property is not just a home it's a lifestyle. A fine level of living awaits at Holiday House, where history is honored, and luxury is lived.
Open House:
Sunday, 12/22 11:00-3:00PM
- Type:
- Condo
- Sq.Ft.:
- 1,388
- Status:
- Active
- Beds:
- 2
- Year built:
- 2016
- Baths:
- 2.00
- MLS#:
- 73278950
ADDITIONAL INFORMATION
Cable Mills consists of three former industrial mill buildings restored into beautiful homes featuring 12ft to 16ft tall ceilings, massive windows, and exposed brick and beam, steel and timber throughout, stainless steel appliances, granite countertops, gas-fired ranges, generous closets and in home laundry. Cable Mills offers stunning views of the famed ‘Purple Mountains’ and the rolling Green River. Homes are one, two or three bedrooms in single level flats, lofts and townhome styles totaling 61 residences. Outdoor spaces including the Outdoor Living Room with a fire pit, grills and seating along the river walk. The main building offers a community lounge, fitness center, interior bike storage, package delivery room, dog wash and on-site professional management. Approximately half a mile to shopping, dining, Williams College and one of the top collegiate golf courses and in close proximity skiing, hiking, rafting, museums and all the Berkshires has to offer. Photos of similar home.
Open House:
Sunday, 12/22 11:00-3:00PM
- Type:
- Condo
- Sq.Ft.:
- 1,166
- Status:
- Active
- Beds:
- 2
- Year built:
- 2016
- Baths:
- 2.00
- MLS#:
- 73278947
ADDITIONAL INFORMATION
Cable Mills consists of three former industrial mill buildings restored into beautiful homes featuring 12ft to 16ft tall ceilings, massive windows, and exposed brick and beam, steel and timber throughout, stainless steel appliances, granite countertops, gas-fired ranges, generous closets and in home laundry. Cable Mills offers stunning views of the famed ‘Purple Mountains’ and the rolling Green River. Homes are one, two or three bedrooms in single level flats, lofts and townhome styles totaling 61 residences. Outdoor spaces including the Outdoor Living Room with a fire pit, grills and seating along the river walk. The main building offers a community lounge, fitness center, interior bike storage, package delivery room, dog wash and on-site professional management. Approximately half a mile to shopping, dining, Williams College and one of the top collegiate golf courses and in close proximity skiing, hiking, rafting, museums and all the Berkshires has to offer. Photos of similar home.
Open House:
Sunday, 12/22 11:00-3:00PM
- Type:
- Condo
- Sq.Ft.:
- 1,296
- Status:
- Active
- Beds:
- 1
- Year built:
- 2016
- Baths:
- 1.00
- MLS#:
- 73277773
ADDITIONAL INFORMATION
Cable Mills consists of three former industrial mill buildings restored into beautiful homes featuring 12ft to 16ft tall ceilings, massive windows, and exposed brick and beam, steel and timber throughout, stainless steel appliances, granite countertops, gas-fired ranges, generous closets and in home laundry. Cable Mills offers stunning views of the famed ‘Purple Mountains’ and the rolling Green River. Homes are one, two or three bedrooms in single level flats, lofts and townhome styles totaling 61 residences. Outdoor spaces including the Outdoor Living Room with a fire pit, grills and seating along the river walk. The main building offers a community lounge, fitness center, interior bike storage, package delivery room, dog wash and on-site professional management. Approximately half a mile to shopping, dining, Williams College and one of the top collegiate golf courses- Taconic Golf Club and in close proximity skiing, hiking, rafting, museums and all the Berkshires has to offer.
- Type:
- Condo
- Sq.Ft.:
- 900
- Status:
- Active
- Beds:
- 1
- Lot size:
- 0.01 Acres
- Year built:
- 2016
- Baths:
- 1.00
- MLS#:
- 73273602
ADDITIONAL INFORMATION
Affordable Condo Opportunity at Cable Mills Condominiums! INCOME RESTRICTIONS APPLY (see firm remarks). Cable Mills is a residential development located at 160 Water Street in Williamstown, MA located near Route 7 and Route 2. Built in 2016, Cable Mills consists of 61 condominiums including a mix of one-bedrooms, two-bedroom and three-bedroom units.
- Type:
- Single Family
- Sq.Ft.:
- 1,416
- Status:
- Active
- Beds:
- 3
- Lot size:
- 0.4 Acres
- Year built:
- 1890
- Baths:
- 2.00
- MLS#:
- 73296691
ADDITIONAL INFORMATION
This NE farmhouse is the perfect marriage between classic charm and modern elements and features. Enter the light filled, wraparound sunroom, through the home's original stained glass, front door and into the expansive great room. Featured are NEW, oak hardwood floors, high ceilings, original woodwork and a wood stove. The fully renovated kitchen was tastefully designed with new cabinetry, butcher block counters and stainless-steel appliances. New slate floors and the expansive center island with Caesarstone add to the space's functionality but preserves the classic, farmhouse style. A mudroom and first floor laundry further enhance conveniences of today's lifestyle. On the second level are three large bedrooms and a newly remodeled three-quarter bathroom. A full walk-up attic offers options for additional living space. The back yard abuts the Hoosic River and is the perfect spot to relax and take in the views. The home is walkable to the Williamstown Bike Trail and Williams College.
- Type:
- Single Family
- Sq.Ft.:
- 1,260
- Status:
- Active
- Beds:
- 3
- Lot size:
- 1.2 Acres
- Year built:
- 1949
- Baths:
- 1.00
- MLS#:
- 73240602
ADDITIONAL INFORMATION
Cozy cape with large eat in kitchen. The kitchen has tons of cabinets and plenty of counter space. The living room is spacious with a pellet stove for cozy nights. The first floor has newer laminate flooring throughout. There are a few small projects that need to be finished but much has been done including updated heating and hot water and the installation of solar. A portion of the yard is fenced and there is plenty of land for a big garden. Solar panels are owned by seller and pellet stove is permitted. The source of all representations are from the seller or a public source; broker hasn't verified same. It is recommended that buyer independently verify all information.
- Type:
- Single Family
- Sq.Ft.:
- 3,348
- Status:
- Active
- Beds:
- 6
- Lot size:
- 55.8 Acres
- Year built:
- 1796
- Baths:
- 4.00
- MLS#:
- 73235002
ADDITIONAL INFORMATION
Nestled in the Berkshires, this historic, colonial home is on 55 gorgeous pasture/meadow & woodland acres w/beautiful mountain views, trails, private pond, babbling brooks, & 3 story barn. 1042.9 ft of frontage w/possibilities for subdividing or repurposed for your needs. Many outstanding architectural details dating back to 1796, including handcrafted cherry wood floors & woodwork, curved staircases, antique doorways, wide board floors, fireplaces, in harmonious combination w/modern updates, efficient windows, & spacious wing which could be in-law apartment or private haven for visitors. Close to Jiminy Peak Resort & Ski Area, Taconic Golf Club, Clark Art Institute, Williams College & Summer Theatre Festival, this home is in heart of all that represents "Berkshire Living" & is waiting to be yours! In addition, 18 acres of meadow across the street w/1735 ft of frontage is available for development or to preserve mountain views. Buyer to independently verify all information.
Open House:
Sunday, 12/22 11:00-3:00PM
- Type:
- Condo
- Sq.Ft.:
- 1,787
- Status:
- Active
- Beds:
- 1
- Year built:
- 2016
- Baths:
- 2.00
- MLS#:
- 73197902
ADDITIONAL INFORMATION
Cable Mills consists of three former industrial mill buildings restored into beautiful homes featuring 12ft to 16ft tall ceilings, massive windows, and exposed brick and beam, steel and timber throughout, stainless steel appliances, granite countertops, gas-fired ranges, generous closets and in home laundry. Cable Mills offers stunning views of the famed ‘Purple Mountains’ and the rolling Green River. Homes are one, two or three bedrooms in single level flats, lofts and townhome styles totaling 61 residences. Outdoor spaces including the Outdoor Living Room with a fire pit, grills and seating along the river walk. The main building offers a community lounge, fitness center, interior bike storage, package delivery room, dog wash and on-site professional management. Approximately half a mile to shopping, dining, Williams College and one of the top collegiate golf courses- Taconic Golf Club and in close proximity skiing, hiking, rafting, museums and all the Berkshires has to offer.

Copyright 2024 PrimeMLS, Inc. All rights reserved. This information is deemed reliable, but not guaranteed. The data relating to real estate displayed on this display comes in part from the IDX Program of PrimeMLS. The information being provided is for consumers’ personal, non-commercial use and may not be used for any purpose other than to identify prospective properties consumers may be interested in purchasing. Data last updated {{last updated}}.

The property listing data and information, or the Images, set forth herein were provided to MLS Property Information Network, Inc. from third party sources, including sellers, lessors and public records, and were compiled by MLS Property Information Network, Inc. The property listing data and information, and the Images, are for the personal, non-commercial use of consumers having a good faith interest in purchasing or leasing listed properties of the type displayed to them and may not be used for any purpose other than to identify prospective properties which such consumers may have a good faith interest in purchasing or leasing. MLS Property Information Network, Inc. and its subscribers disclaim any and all representations and warranties as to the accuracy of the property listing data and information, or as to the accuracy of any of the Images, set forth herein. Copyright © 2024 MLS Property Information Network, Inc. All rights reserved.

The data relating to real estate for sale on this web site comes in part from the Columbia Greene Northern Dutchess MLS. Real estate listings held by brokerage firms other than Xome include the name of the listing broker. Information is deemed reliable but is not guaranteed accurate by the MLS. The information being provided is for consumers' personal, non-commercial use and may not be used for any purpose other than to identify prospective properties consumers may be interested in purchasing. Per New York legal requirement, click here for the Standard Operating Procedures. Copyright 2024 Columbia Greene Northern Dutchess MLS. All rights reserved.
Williamstown Real Estate
The median home value in Williamstown, MA is $650,000. This is higher than the county median home value of $321,900. The national median home value is $338,100. The average price of homes sold in Williamstown, MA is $650,000. Approximately 58.3% of Williamstown homes are owned, compared to 18.35% rented, while 23.35% are vacant. Williamstown real estate listings include condos, townhomes, and single family homes for sale. Commercial properties are also available. If you see a property you’re interested in, contact a Williamstown real estate agent to arrange a tour today!
Williamstown, Massachusetts has a population of 7,678. Williamstown is more family-centric than the surrounding county with 26.09% of the households containing married families with children. The county average for households married with children is 21.74%.
The median household income in Williamstown, Massachusetts is $95,682. The median household income for the surrounding county is $63,159 compared to the national median of $69,021. The median age of people living in Williamstown is 30.2 years.
Williamstown Weather
The average high temperature in July is 79.5 degrees, with an average low temperature in January of 12.1 degrees. The average rainfall is approximately 44.4 inches per year, with 63.3 inches of snow per year.












