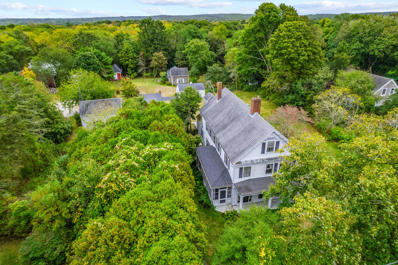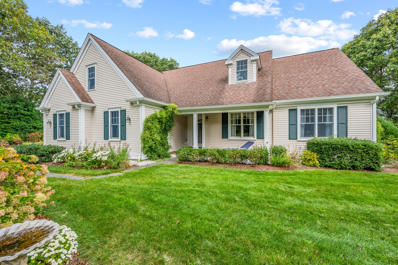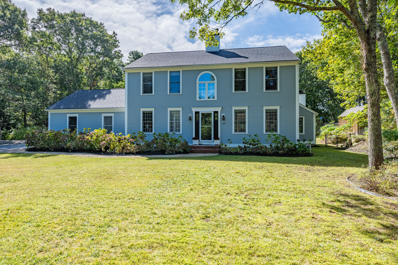West Barnstable MA Homes for Sale
- Type:
- Single Family
- Sq.Ft.:
- 639
- Status:
- Active
- Beds:
- 2
- Lot size:
- 1.2 Acres
- Year built:
- 1952
- Baths:
- 1.00
- MLS#:
- 22405706
ADDITIONAL INFORMATION
This newly renovated 2-bedroom home is situated on a lovely 1.2-acre lot on Parker Road in historic West Barnstable. Abutting conservation land this property offers a beautiful setting with stonewalls & privacy. A truly peaceful location! Short drive to Barnstable Village & Sandy Neck Beach.
- Type:
- Single Family
- Sq.Ft.:
- 1,736
- Status:
- Active
- Beds:
- 3
- Lot size:
- 0.25 Acres
- Year built:
- 1955
- Baths:
- 2.00
- MLS#:
- 22405399
ADDITIONAL INFORMATION
Welcome to this charming 3-bedroom, 2-bathroom colonial nestled along the scenic Route 6A in West Barnstable. Brimming with New England charm, this home offers the perfect blend of historic character and modern updates, with opportunities to add your own touches and build instant equity.Tasteful renovations completed in 2016 include a new roof, skylights, gutters, along with updates to the electrical panel and a beautifully refreshed kitchen featuring concrete countertops and new appliances. Inside, the exposed beams and wide plank floors exude a timeless appeal, while the spacious, cleared, and fenced-in yard is perfect for children or pets to play safely.Outside, nature lovers will delight in the expansive walking trails close by, offering endless opportunities to enjoy Cape Cod's natural beauty. The backyard also features a shed that once served as a cozy chicken coop but could easily transition back to a classic storage shed or outdoor workshop. This property offers endless possibilities to create a personal retreat or continue enhancing its character and charm. A home that captures the spirit of Cape Cod awaits its next chapter--ready for you to bring it back to life a make it shine.
- Type:
- Single Family
- Sq.Ft.:
- 2,948
- Status:
- Active
- Beds:
- 4
- Lot size:
- 14.96 Acres
- Year built:
- 1854
- Baths:
- 2.00
- MLS#:
- 22404935
ADDITIONAL INFORMATION
Welcome to the Captain Josiah Crocker House, a timeless treasure! This enchanting 1854 estate spans an impressive 15 acres, offering endless possibilities for those with a vision. With 2,948 SF of living space, this antique abode boasts 4 bedrooms and 2 full baths, exuding charm and character at every turn. Step inside to discover the warmth of 3 fireplaces, complemented by gleaming wood floors that whisper stories of yesteryear. The kitchen is a culinary delight featuring a rare Empire Crawford Royal 1905 cook stove, inviting you to craft gourmet meals with a touch of history. High ceilings and a screened porch provide spaces for relaxation and reflection. The property includes a separate one-bedroom guest cottage, ideal for hosting visitors or exploring creative uses. Modern amenities blend seamlessly with historic charm, including a new full bath on the second floor, a walkup attic for ample storage, a new Burnham gas boiler & two mini-split AC units. An alarm system ensures peace of mind, while two garages accommodate three cars and an automatic generator stands ready. Embrace the opportunity to revive the land's farming roots or imagine new endeavors on this expansive estate.
$1,100,000
8 Deer Jump Hill West Barnstable, MA 02668
- Type:
- Single Family
- Sq.Ft.:
- 2,027
- Status:
- Active
- Beds:
- 3
- Lot size:
- 2.17 Acres
- Year built:
- 2000
- Baths:
- 4.00
- MLS#:
- 22404934
ADDITIONAL INFORMATION
Charming Cape-style retreat nestled on over 2 acres in the heart of West Barnstable. This custom 3-bedroom, 3.5-bath cape offers 2,238 square feet of thoughtfully designed living space, perfect for those who appreciate both style and functionality. Step inside to discover a spacious family room featuring cathedral ceilings and a cozy wood stove, ideal for relaxing evenings. The room opens onto a sun-drenched deck, perfect for entertaining or simply enjoying your private outdoor space. The kitchen is a culinary delight with granite countertops, a center island and custom cabinetry. Retreat to the primary suite, where you'll find a walk-in closet, full bath and sliders leading to your sundeck. The additional bedrooms offer ample space for guests and the home office provides an ideal work space. Additional features include a walk-out lower level, maple floors, first floor laundry and a sizable storage area on the second level that offers opportunity for expansion. This home boasts a heated attached 2 car garage, central AC and a Buderus boiler for year-round comfort. With an irrigation system to maintain the lush landscape, this property is a true oasis waiting for you to call home.
$1,100,000
765 Cedar Street West Barnstable, MA 02668
- Type:
- Single Family
- Sq.Ft.:
- 3,204
- Status:
- Active
- Beds:
- 4
- Lot size:
- 1 Acres
- Year built:
- 1995
- Baths:
- 4.00
- MLS#:
- 22404878
ADDITIONAL INFORMATION
Welcome to 765 Cedar Street, your dream colonial retreat! This charming 4-bedroom, 4-bathroom home offers over 3000 SF of beautifully designed living space. Step inside and be greeted by a newer kitchen featuring stunning quartz countertops and a Kucht 6-burner professional stove, perfect for culinary enthusiasts. The home boasts two cozy fireplaces, adding warmth and character to the living areas. Entertain guests in the large family room with a cathedral ceiling, complete with fireplace and built-ins, or step through the French doors leading to your sundeck. Here, you'll find a patio and an inviting heated inground pool, all within a fenced yard for added privacy. The primary bedroom suite is a true sanctuary, offering a full bath and a spacious walk-in closet. The finished lower level provides even more living space with two rooms and an additional bathroom, ideal for a home office or playroom. Practicality meets style with a new roof, new septic system, and irrigation to keep your lawn lush. A 2-car attached garage provides ample storage above. Don't miss the chance to own this stunning property, where every detail has been thoughtfully crafted for comfort and enjoyment.
$2,495,000
2051 Main St Barnstable, MA 02668
Open House:
Sunday, 12/22 11:00-1:00PM
- Type:
- Single Family
- Sq.Ft.:
- 7,088
- Status:
- Active
- Beds:
- 4
- Lot size:
- 7.36 Acres
- Year built:
- 1988
- Baths:
- 4.00
- MLS#:
- 73282025
ADDITIONAL INFORMATION
Experience unparalleled elegance at 2051 Main Street, a sprawling 7.36-acre estate in the picturesque seaside village of West Barnstable. The newly renovated main house harmoniously blends rustic charm with contemporary sophistication. It features 5,588 SQFT of bright living space, soaring 24-ft ceilings, 4 generously sized bedrooms and 4 baths. The kitchen is a culinary masterpiece, equipped Monogram appliances, quartz countertops and a sun-drenched breakfast nook. Additional highlights include a wine cellar room, two fireplaces, pool and a soccer field. The primary suite offers a private retreat with a soaking tub, waterfall shower, walk-in closet, private deck, sauna. This estate includes three other buildings - a 3,000 SQFT carriage house with a guest suite on the upper level and horse facilities on the lower level, a separate, charming 800 SQFT guest house, and a 900 SQFT building that can be used as an art studio or whatever you desire. Don't miss this rare opportunity.

The data relating to real estate for sale on this site comes from the Broker Reciprocity (BR) of the Cape Cod and Islands Multiple Listing Service, Inc. Summary or thumbnail real estate listings held by brokerage firms other than Xome are marked with the BR Logo and detailed information about them includes the name of the listing broker. Neither the listing broker nor this broker shall be responsible for any typographical errors, misinformation, or misprints and shall be held totally harmless. Copyright 2024 Cape Cod and Islands MLS, Inc. All rights reserved.

The property listing data and information, or the Images, set forth herein were provided to MLS Property Information Network, Inc. from third party sources, including sellers, lessors and public records, and were compiled by MLS Property Information Network, Inc. The property listing data and information, and the Images, are for the personal, non-commercial use of consumers having a good faith interest in purchasing or leasing listed properties of the type displayed to them and may not be used for any purpose other than to identify prospective properties which such consumers may have a good faith interest in purchasing or leasing. MLS Property Information Network, Inc. and its subscribers disclaim any and all representations and warranties as to the accuracy of the property listing data and information, or as to the accuracy of any of the Images, set forth herein. Copyright © 2024 MLS Property Information Network, Inc. All rights reserved.
West Barnstable Real Estate
The median home value in West Barnstable, MA is $577,300. This is lower than the county median home value of $643,000. The national median home value is $338,100. The average price of homes sold in West Barnstable, MA is $577,300. Approximately 55.16% of West Barnstable homes are owned, compared to 17.76% rented, while 27.09% are vacant. West Barnstable real estate listings include condos, townhomes, and single family homes for sale. Commercial properties are also available. If you see a property you’re interested in, contact a West Barnstable real estate agent to arrange a tour today!
West Barnstable 02668 is more family-centric than the surrounding county with 22.82% of the households containing married families with children. The county average for households married with children is 19.97%.
West Barnstable Weather





