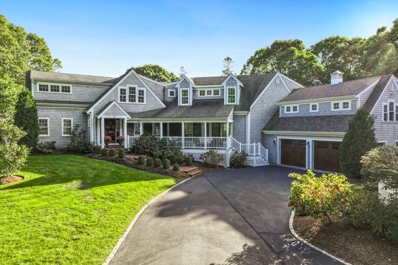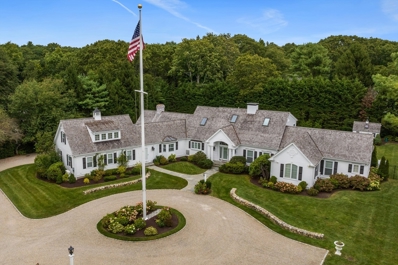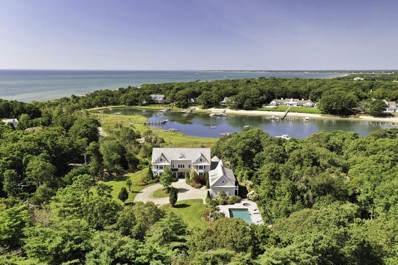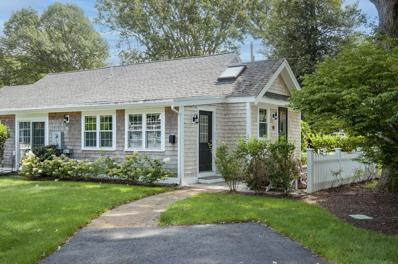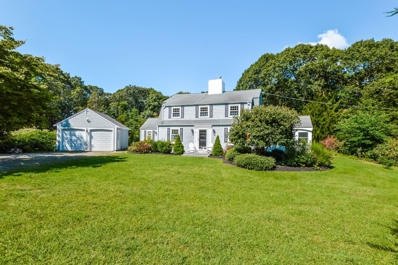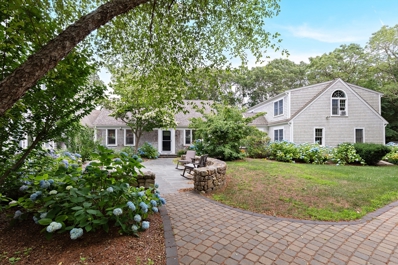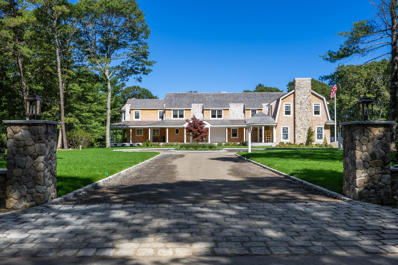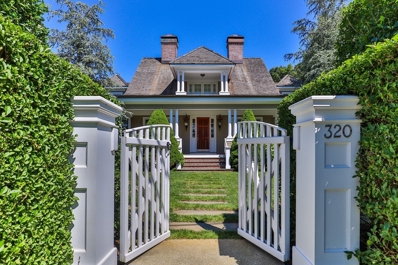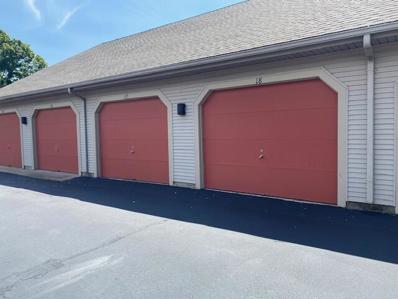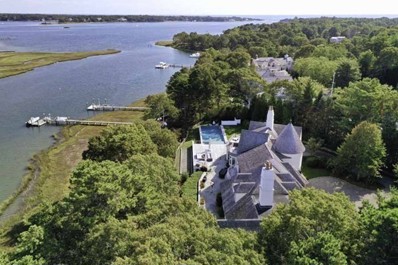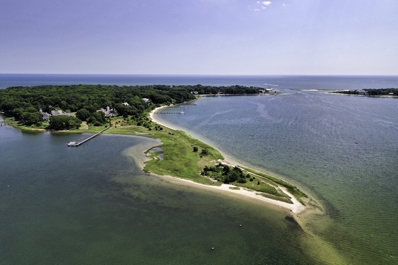Osterville MA Homes for Sale
$1,600,000
12 Fire Station Road Barnstable, MA 02655
- Type:
- Single Family
- Sq.Ft.:
- 4,269
- Status:
- Active
- Beds:
- 3
- Lot size:
- 0.28 Acres
- Year built:
- 1839
- Baths:
- 6.00
- MLS#:
- 73320558
ADDITIONAL INFORMATION
Sited on a corner of a lightly traveled road and Main Street, this residence gleams like the jewel that it is. With some of its “bones” dating back to 1839, 12 Fire Station Road has been lovingly restored and preserved with carefully considered additions that add brilliance to its character. Original period details that exude history and craftsmanship remain and transition naturally with newer areas featuring soaring ceilings and expansive windows. Enjoy the convenience of first floor living, with a sumptuous master bedroom suite, including not one, but two luxurious baths, oversized walk-in closet and private study. The kitchen delights, with all the latest stainless-steel appliances and a freestanding oversized island. Each update that has been made has juxtaposed to become something rare and enduring: a perfect combination of beauty, history and modern convenience. Please verify all information contained herein.
$599,000
19 Cesars Way Barnstable, MA 02655
- Type:
- Single Family
- Sq.Ft.:
- 1,204
- Status:
- Active
- Beds:
- 3
- Lot size:
- 0.46 Acres
- Year built:
- 1974
- Baths:
- 2.00
- MLS#:
- 73315558
ADDITIONAL INFORMATION
Osterville 3BR 2BA spacious ranch w/ 2Car garage. Move -in ready Dec 1st! Situated on a private cul-de-sac, almost a half acre of fenced-in yard. 2012 kitchen and bath reno still looks great! Open dining area with sliders to the deck perfect for summer grilling and relaxing. Back inside, you'll love the oversize living room with fireplace, built -in bookshelves and lovely hardwood floors (throughout most of the house!). Down the hall is a full size bath, followed by two good size bedrooms. At the opposite end of the house is the primary suite with it's own bath and shower. Downstairs you'll find an office with great natural light, an enclosed laundry room, and a huge playroom/game room/den. An enclosed storage area contains the new heating/hot water system and some extra space. Top this off with a massive 2 car garage and this place can't be beat! Most windows have been replaced as well. Don't wait! Move right in! 24 hour notice; showings between 230-430
$2,850,000
97 Old Mill Road Barnstable, MA 02655
- Type:
- Single Family
- Sq.Ft.:
- 3,749
- Status:
- Active
- Beds:
- 5
- Lot size:
- 1.15 Acres
- Year built:
- 1890
- Baths:
- 5.00
- MLS#:
- 73302169
ADDITIONAL INFORMATION
Surprise after delightful surprise unfolds in this pristine Osterville sanctuary, just steps from the Village center and one mile to Dowse's Beach. Enjoy inside/outside living at its best, as ample gathering and getaway spaces blend seamlessly in a cohesive coastal vibe. Sparkling pool with two cabana houses, expansive patios, stone pizza oven, outdoor fireplace and grill create distinct entertaining hubs. Relax on your covered porch or light-flooded 3-season room, pop to the beach or Village, and return home for a swim, outdoor shower and al fresco dinner. After winding down on the deck or by the living room fireplace, retire for the night anticipating another sublime casual seaside day. Buyers and agents please verify all herein.
$649,900
55 Sunset Lane Osterville, MA 02655
- Type:
- Single Family
- Sq.Ft.:
- 560
- Status:
- Active
- Beds:
- 2
- Lot size:
- 0.1 Acres
- Year built:
- 1920
- Baths:
- 1.00
- MLS#:
- 22404888
ADDITIONAL INFORMATION
Discover this delightful cottage nestled in the vibrant Osterville Village. Enjoy the convenience of being just a short stroll away from an array of charming shops, restaurants, and the local library, making everyday life a breeze. For those who love the outdoors, Crosby Boatyard, Dowes Beach, and Wianno Golf Course are all just a quick drive away, offering endless opportunities for recreation and relaxation. Don't miss your chance to own a piece of Osterville--this cottage is brimming with possibilities and awaits your personal touch!
$12,295,000
741 Sea View Avenue Barnstable, MA 02655
- Type:
- Single Family
- Sq.Ft.:
- 4,470
- Status:
- Active
- Beds:
- 6
- Lot size:
- 2.32 Acres
- Year built:
- 1929
- Baths:
- 6.00
- MLS#:
- 73293883
ADDITIONAL INFORMATION
Experience coastal luxury on a sun-drenched day, where shimmering water creates an enchanting ambiance. Nestled on 2.3+ acres along prestigious Sea View Avenue, this Osterville estate, built in 1929, is steeped in history and charm. Once cherished by the Crane Family, known for supplying paper for the U.S. dollar, this home has been lovingly enjoyed since its purchase in 2000. Step inside to discover breathtaking views of Nantucket Sound and 170 feet of pristine, sandy beach. The first floor features a spacious living area and a cozy den/dining room, both with wood-burning fireplaces. The kitchen, with a butler's pantry and bar area, leads to a mudroom. There is a first-floor bedroom option, half bathroom, and a sunroom with access to the Gunite pool, hot tub, and pool house. The second floor offers five bedrooms, including two en-suites, and two additional full bathrooms. Minutes from Osterville village, this iconic home is a once-in-a-lifetime opportunity to own a piece of history.
$6,200,000
49 North Bay Rd Barnstable, MA 02655
- Type:
- Single Family
- Sq.Ft.:
- 5,960
- Status:
- Active
- Beds:
- 7
- Lot size:
- 1.12 Acres
- Year built:
- 1986
- Baths:
- 7.00
- MLS#:
- 73293238
ADDITIONAL INFORMATION
Step into refined luxury with this exceptional residence featuring water views of North Bay. On an elevated 1.12-acre lot with mature landscaping, this home exudes curb appeal and features high-end renovations. The kitchen features an island with a breakfast bar, pantry, dining area and a wet bar. The magnificent family room features cathedral ceilings, expansive windows and a gas fireplace. The formal living room offers a gas fireplace and French doors opening to the front and rear patios. A formal dining room overlooks the lush backyard and inground pool. The 1st-floor primary suite is complete with water views, a walk-in closet and full bathroom. Upstairs, 3 bedrooms and a home office complete the living spaces. Outside, enjoy water views of the Bay from the front patio or relax in the private backyard with a sparkling inground pool. The private guest house offers a living room with kitchenette and secluded patio, as well as a first-floor bedroom and a second-floor bedroom suite
$3,250,000
1460 South County Rd Barnstable, MA 02655
- Type:
- Single Family
- Sq.Ft.:
- 4,295
- Status:
- Active
- Beds:
- 4
- Lot size:
- 1.33 Acres
- Year built:
- 1998
- Baths:
- 6.00
- MLS#:
- 73288096
ADDITIONAL INFORMATION
Experience luxury and comfort in this exceptional Cape Cod home nestled on a meticulously landscaped 1.3-acre private lot, just minutes from private and public beaches in a charming Cape Cod village.This exquisite residence offers approximately 4,500 sq. ft. of open-concept living space, featuring four spacious bedrooms, each with a private bath. The first-floor primary suite includes dual vanities, a soaking tub, a tiled shower and a walk-in closet with a washer & dryer. The home boasts elegant living areas, formal living and dining, a family room with a gas fireplace, and a sunroom overlooking a tranquil Koi pond and home office. The custom gourmet kitchen is perfect for entertaining, with two dishwashers, a gas range, and a cozy breakfast nook. Step outside to a private, fenced backyard with a composite deck, patio, and an Olympic-size gunite pool complete with lights, heat, and a spa. Additional bonus space includes a large room over the garage with a private entrance and bath.
$10,500,000
501 Eel River Rd Barnstable, MA 02655
- Type:
- Single Family
- Sq.Ft.:
- 8,203
- Status:
- Active
- Beds:
- 6
- Lot size:
- 2.4 Acres
- Year built:
- 2017
- Baths:
- 9.00
- MLS#:
- 73285680
ADDITIONAL INFORMATION
Discover the epitome of luxury living in this custom-designed waterfront estate, featuring breathtaking views of Eel River and Nantucket Sound. Set on a beautifully landscaped 2.4-acre lot, this stunning residence features 8,000 square feet of meticulously crafted living space. The grand interiors seamlessly blend with the exquisitely landscaped outdoor spaces, featuring an inground pool, hot tub, pool house, and a substantial private deep water dock. Upon entering, the grand foyer leads you into the magnificent great room with a 2-story custom fireplace. The generous floor plan also features a refined library, formal dining room, a gourmet kitchen and a home theatre room. The 6 ensuite bedrooms include a 1st-floor suite and a lavish primary suite with a luxurious bathroom, walk in closets and a private waterside deck. Additional highlights include a private guest suite above the 3-car garage and an entertainment room with a balcony on the 3rd level highlighted by breathtaking sunsets.
- Type:
- Condo
- Sq.Ft.:
- 760
- Status:
- Active
- Beds:
- 1
- Year built:
- 1980
- Baths:
- 1.00
- MLS#:
- 22404203
ADDITIONAL INFORMATION
Picturesque cottage condo in the heart of Osterville Village! Offered for sale separately or together with attached unit 5A, this Aunt Tempy's unit was been meticulously renovated in 2021 to match its counterpart Unit 5A. Updates include: central AC, new flooring, Quartz countertops, stainless appliances, updated electrical, and more. The front patio enclosed by a white picket fence offers a quiet place to enjoy the views of scenic Parker Road. Purchase 5B and 5A separately, or together. If you choose the latter, you can take advantage of the connecting doorway through the bedrooms, which will be closed up if purchased separately. This property is a MUST-see!
$1,395,000
23 & 27 Swift Avenue Barnstable, MA 02655
- Type:
- Single Family
- Sq.Ft.:
- 1,844
- Status:
- Active
- Beds:
- 3
- Lot size:
- 1.11 Acres
- Year built:
- 1956
- Baths:
- 3.00
- MLS#:
- 73273123
ADDITIONAL INFORMATION
This beautiful Osterville residence, meticulously renovated and in turn-key condition, features stunning landscaping and a private setting. The thoughtfully designed home combines quaint charm and modern conveniences. A well thought out floor plan, with the family room, spacious dining area, and fully equipped galley kitchen with modern appliances creates a cozy and functional space at the back of the house with access to a large and beautifully landscaped backyard. The living room, half bath, and primary suite on the first level with luxurious bath are perfect for relaxation and comfort. Two additional large bedrooms and a full bathroom can be found on the second level providing excellent privacy and space for guests. Sited on a .66 acre lot, and being offered with the adjacent .45 acre lot, this combined acreage creates a stunning setting complete with multiple seating areas, new Swim Spa, outdoor shower, fire pit and detached two car climate controlled garage.
$2,995,000
162 Starboard Ln Barnstable, MA 02655
- Type:
- Single Family
- Sq.Ft.:
- 2,710
- Status:
- Active
- Beds:
- 4
- Lot size:
- 1.99 Acres
- Year built:
- 1971
- Baths:
- 4.00
- MLS#:
- 73272583
ADDITIONAL INFORMATION
Experience tranquility and charm on nearly two acres of prime Bumps River waterfront. Start your day with a peaceful sunrise from the back deck, coffee in hand, as you watch wildlife gracefully soar around you.Enjoy the ease of one-floor living with a thoughtfully designed floor plan that maximizes views from the kitchen, family room, living room, and primary bedroom, constantly reminding you why you chose this home. Ample space for entertaining both inside and out enhances the enjoyment of this serene setting.The lower walk-out level provides extra space for guests, storage, and even features an additional side garage perfect for your kayaks, paddle boards, or small boat. When you're ready for some beach time or a boating adventure, Dowses, Long, and Craigville Beaches are nearby, with your "new" private dock offering direct access to Nantucket Sound. Plus, Osterville Village is just a short distance away, offering excellent shopping and dining options.
$3,999,999
414 Eel River Barnstable, MA 02655
- Type:
- Single Family
- Sq.Ft.:
- 6,900
- Status:
- Active
- Beds:
- 10
- Lot size:
- 0.86 Acres
- Year built:
- 1963
- Baths:
- 7.00
- MLS#:
- 73264409
ADDITIONAL INFORMATION
Located in the desirable Wianno in Osterville surrounded by luxurios homes, and walking distance to Wianno Golf course. This home has plenty of space for a large family or someone who likes to entertain. Home has three seperate wings for privacy. Some of the recent improvements include new kitchen with open concept. Two new stainless refrigerators and two dishwashers. Quartz countertops and updated bathrooms. Home is great for entertaining with outdoor kitchen, new Guinite and tile pool with hot tub, and fire pit for those cool summer nights. Property is currently used for vacation rentals. See remarks for showing availability
- Type:
- Single Family
- Sq.Ft.:
- 1,832
- Status:
- Active
- Beds:
- 3
- Lot size:
- 0.35 Acres
- Year built:
- 1978
- Baths:
- 2.00
- MLS#:
- 73263063
ADDITIONAL INFORMATION
Now with a complimentary ONE YEAR HOME WARRANTY included along with a huge price improvement as these original movers are ready to downsize and give this meticulously maintained home to the next! Welcome to Cape Cod where your days can be filled with toes in the sand whether it be Dowses, Craigville or the secret beaches of Cotuit followed by shopping and dining at Mashpee Commons or downtown Hyannis. This 3 BR has 2 bonus rooms all on the second floor plus has 2 baths, first floor laundry, a new roof, new siding, new windows, all new paint, new exterior doors, new first floor bath and a gorgeous backyard oasis! Public water plan to be finished 2027, town plans available! Spend your wintery nights by the fire watching the snow fall out the bay window and the summer nights grilling out on the deck while breathing in that wonderful Salty Cape air. Easy to show! Don't hesitate!!
$5,995,000
60 Smoke Valley Road Osterville, MA 02655
- Type:
- Single Family
- Sq.Ft.:
- 7,500
- Status:
- Active
- Beds:
- 5
- Lot size:
- 2.76 Acres
- Year built:
- 2024
- Baths:
- 6.00
- MLS#:
- 22402430
ADDITIONAL INFORMATION
Magnificent private shingle-style new construction home in Osterville's Seapuit area. Home has exquisite features both inside and out, including high-end fixtures, custom woodworking and cabinetry, gourmet kitchen with panoramic breakfast nook, media room, and elevator to all three stores are just to name a few. Landscaping with salt-water pool, pergola, patio, fireplace, outdoor kitchen and outdoor living areas complete this retreat for many years of enjoyment and life-long memories. Architectural plans of all three stories and landscaping are available in documents section of this listing. Pool house is not included in current pricing of which architectural plans and pricing are available upon request. Still an opportunity to include personal touches. All information to verified by buyer's agent.
$3,795,000
320 Parker Road Barnstable, MA 02655
- Type:
- Single Family
- Sq.Ft.:
- 5,421
- Status:
- Active
- Beds:
- 5
- Lot size:
- 0.53 Acres
- Year built:
- 2002
- Baths:
- 6.00
- MLS#:
- 73207762
ADDITIONAL INFORMATION
Located a short stroll from the village, this magnificent home showcases stunning architectural detail and scenic views over Wianno Golf Course and Parker Pond. Exquisite craftsmanship is on display throughout, from a spacious covered porch that greets visitors to a gourmet kitchen with honed granite countertops and cherry cabinetry. The first-floor primary suite includes a luxurious bathroom and a home office. On the second floor, a family room with a kitchenette opens to the outdoors with front and back decks. Two bedrooms and two bathrooms with rain showers complete the second level. A lush and private backyard with a bluestone patio offers the perfect setting to embrace outdoor living. Additional highlights include a 275-bottle wine cellar with a EuroCave cooler, an integrated Sonos Sound System, and a 4-car garage with a self-contained apartment above. Minutes from everything Osterville has to offer, this extraordinary residence delivers the quintessential Cape Cod lifestyle.
- Type:
- Condo
- Sq.Ft.:
- 360
- Status:
- Active
- Beds:
- n/a
- Year built:
- 1987
- Baths:
- MLS#:
- 22400127
ADDITIONAL INFORMATION
Looking for an off property garage or storage unit in Osterville? This Osterville Village condo garage may be just what you're looking for! This unit has 360 sq ft. according to town records. There is also another unit next to this (#18) that is for sale as well. A rare opportunity in the village for much needed space.
$10,450,000
25 Oyster Way Barnstable, MA 02655
- Type:
- Single Family
- Sq.Ft.:
- 7,157
- Status:
- Active
- Beds:
- 5
- Lot size:
- 1.65 Acres
- Year built:
- 1999
- Baths:
- 5.00
- MLS#:
- 73175438
ADDITIONAL INFORMATION
In the private, gated golf community of Oyster Harbors is this magnificent 5-bedroom waterfront residence with an in-ground pool and deep-water dock. This beautiful 7,157 sq. ft. residence has the feel of a European estate, with an open floor plan and beautiful water vistas. Interior spaces begin with a spacious foyer opening into an extraordinary great room with vaulted ceiling, walls of windows, dramatic columns and custom fireplace. A light filled dining room overlooks the water with arched windows leading into a stunning chef's kitchen with granite countertops, large center island and waterside patio. A lavish 1st floor primary suite and 4 additional bedrooms offer ample room for family and friends. This inspirational home is set on a private 1.65 acre parcel with beautiful outdoor seating areas overlooking the water, the pool, gardens and deep-water dock creating an ideal backdrop for entertaining. There is an attached 3 car garage, and plenty of off-street parking.
$10,900,000
255 Bayberry Way Barnstable, MA 02655
- Type:
- Single Family
- Sq.Ft.:
- 4,896
- Status:
- Active
- Beds:
- 7
- Lot size:
- 5.98 Acres
- Year built:
- 1988
- Baths:
- 6.00
- MLS#:
- 73016268
ADDITIONAL INFORMATION
“Point House”: a spectacular 5.98-acre waterfront estate on a peninsula overlooking West Bay. In an unsurpassed setting, the 4,896 sq ft residence offers exceptional water vistas, gardens, an expansive private beach, and a substantial deep-water dock. The 6-bedroom home features generous living spaces, beautiful architectural detailing, custom flooring and 5 fireplaces. The foyer welcomes you to the views and impressive deck and beckons you to step outside to take in the panoramic vistas. Highlights include a light filled, 2 story great room with a floor-to-ceiling brick fireplace, well-equipped kitchen, dining area and a family room accented by a fireplace, all opening to the outside spaces. Two bedrooms and a sitting room with fireplace are on the 1st level. The primary bedroom features beautiful water views, a spacious bath, walk in closet and a sitting room with fireplace, and 3 bedrooms and a sitting room finish the 2nd level. A detached 2 car garage includes living space above.

The property listing data and information, or the Images, set forth herein were provided to MLS Property Information Network, Inc. from third party sources, including sellers, lessors and public records, and were compiled by MLS Property Information Network, Inc. The property listing data and information, and the Images, are for the personal, non-commercial use of consumers having a good faith interest in purchasing or leasing listed properties of the type displayed to them and may not be used for any purpose other than to identify prospective properties which such consumers may have a good faith interest in purchasing or leasing. MLS Property Information Network, Inc. and its subscribers disclaim any and all representations and warranties as to the accuracy of the property listing data and information, or as to the accuracy of any of the Images, set forth herein. Copyright © 2025 MLS Property Information Network, Inc. All rights reserved.

The data relating to real estate for sale on this site comes from the Broker Reciprocity (BR) of the Cape Cod and Islands Multiple Listing Service, Inc. Summary or thumbnail real estate listings held by brokerage firms other than Xome are marked with the BR Logo and detailed information about them includes the name of the listing broker. Neither the listing broker nor this broker shall be responsible for any typographical errors, misinformation, or misprints and shall be held totally harmless. Copyright 2025 Cape Cod and Islands MLS, Inc. All rights reserved.
Osterville Real Estate
The median home value in Osterville, MA is $577,300. This is lower than the county median home value of $643,000. The national median home value is $338,100. The average price of homes sold in Osterville, MA is $577,300. Approximately 55.16% of Osterville homes are owned, compared to 17.76% rented, while 27.09% are vacant. Osterville real estate listings include condos, townhomes, and single family homes for sale. Commercial properties are also available. If you see a property you’re interested in, contact a Osterville real estate agent to arrange a tour today!
Osterville 02655 is more family-centric than the surrounding county with 22.82% of the households containing married families with children. The county average for households married with children is 19.97%.
Osterville Weather


