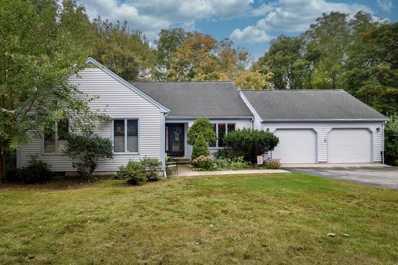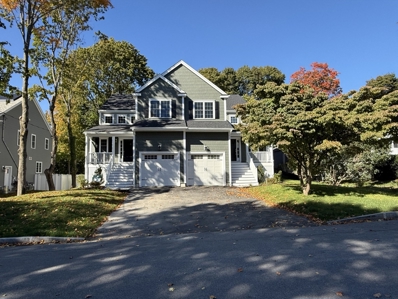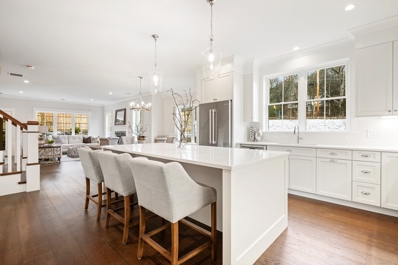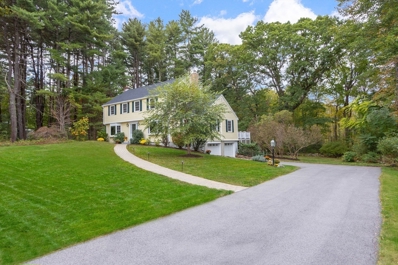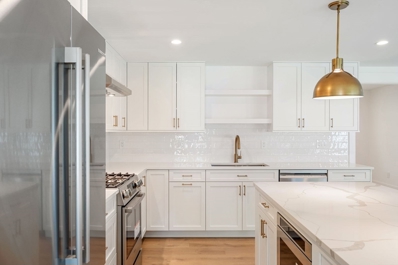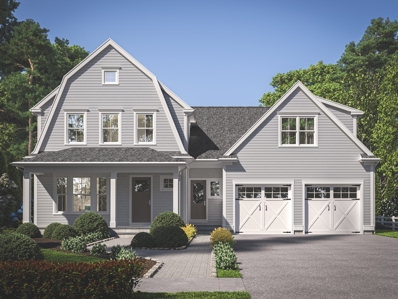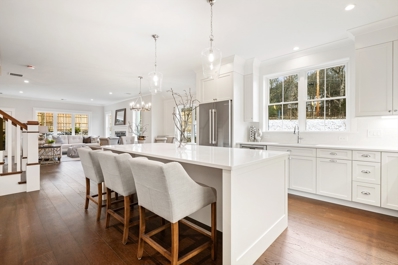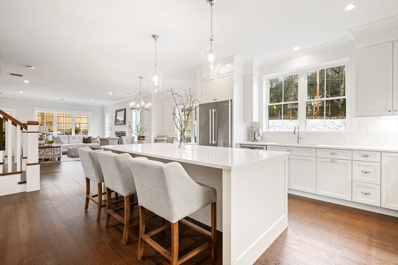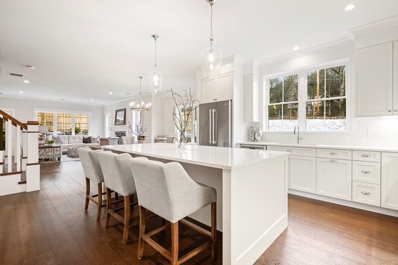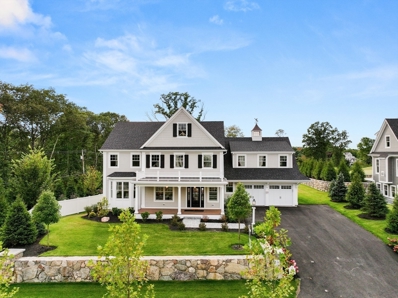Natick MA Homes for Sale
$1,150,000
84 Evergreen Rd Natick, MA 01760
- Type:
- Single Family
- Sq.Ft.:
- 1,703
- Status:
- Active
- Beds:
- 2
- Lot size:
- 0.19 Acres
- Year built:
- 1970
- Baths:
- 3.00
- MLS#:
- 73316440
ADDITIONAL INFORMATION
This contemporary waterfront home on Lake Cochituate offers a blend of urban convenience and a picturesque retreat. The upper deck extends the living area outdoors, offering a perfect spot for entertaining, relaxing, or enjoying a morning coffee with water views. The scenic backyard has a path leading to your private dock perfect for canoeing, kayaking or fishing. Inside, the open concept layout features water views from both the kitchen and living area complete with a cozy fireplace. The dining room, with its waterfront backdrop, is perfect for everything from casual meals to formal dinners. The bedrooms are well-sized and has 2 full baths. The lower level has a laundry area, plenty of storage and walk out access to the lower deck. The detached 2 car garage has room for extra storage or a workshop space and includes an EV Level 2 charger. Above the garage, a studio offering additional living space, ideal for a home office or gym and comes equipped with a kitchenette and a full bath.
- Type:
- Condo
- Sq.Ft.:
- 1,600
- Status:
- Active
- Beds:
- 2
- Year built:
- 2008
- Baths:
- 2.00
- MLS#:
- 73315792
ADDITIONAL INFORMATION
"Right size" your lifestyle with convenience and luxury in this spacious 2/3 bed, two bath condo with polished Brazilian cherry floors and 9' ceilings. This home is a lovely corner/end unit on the 5th floor, with tree-top views & unmatched natural light. Expansive primary suite with two generous closets, lux marble bath w/ double sinks, shower & separate tub. The den has a walk-in closet, too – ideal as an office/study or an additional bedroom. We think you will adore the dining room, kitchen with breakfast bar, open concept floor plan and abundant closets! Two indoor parking spaces and an on-site storage unit add to the appeal. A full-time on-site property manager and 24-hour concierge service ensure easy living. This building offers a clubroom, conference/dining room, library, game room w/billiards, gym w/steam room, & 1+acre rooftop park with walking path, seating & putting greens. Direct secured indoor access to the mall; Cochituate Rail Trail entrance across the street.
$1,075,000
3 Parker Court Unit 3 Natick, MA 01760
- Type:
- Condo
- Sq.Ft.:
- 2,859
- Status:
- Active
- Beds:
- 4
- Year built:
- 2007
- Baths:
- 4.00
- MLS#:
- 73315670
ADDITIONAL INFORMATION
Wonderful large townhouse in the heart of downtown Natick! Featuring 4 spacious bedrooms, 3.5 bathrooms, full basement, 2-car garage and much more. Crown molding, wainscoting, gas fireplace and gleaming hardwood floors. Primary bedroom conveniently located on the first floor with easy access to everything. 3 oversized bedrooms on the second floor with a large primary bedroom on each floor with full baths and walk in closets. Second floor large loft which can be used as a Home Office, family room or workout area. This property has it all. Close to walking trails, 300 yards from downtown, the T-Station, shopping and fine restaurants.
$1,195,000
16 Lookout Farm Rd Natick, MA 01760
- Type:
- Single Family
- Sq.Ft.:
- 1,970
- Status:
- Active
- Beds:
- 3
- Lot size:
- 0.59 Acres
- Year built:
- 1981
- Baths:
- 2.00
- MLS#:
- 73314939
ADDITIONAL INFORMATION
This beautiful contemporary ranch is in a quiet neighborhood close to everything, parks, South Natick Dam, Lookout Farm, Schools and Route 16. The spacious fireplaced double sized living room and open formal dining room are perfect for entertaining or just a quiet evening at home by the fireplace. The adjacent kitchen has beautiful newer upgraded cabinets with unique storage features, granite counters and stainless-steel appliances as well as generous space for cooking and eating. The primary bedroom suite has its own fireplace, hardwood floors, a window seat that overlooks a private yard and a tiled ensuite full bath. Two additional bedrooms with hardwood floors and a tiled full bath complete the one floor living. With interior access to the large full basement there is plenty of room for future expansion.
$1,159,000
30 Sherman St. Unit R Natick, MA 01760
- Type:
- Condo
- Sq.Ft.:
- 2,600
- Status:
- Active
- Beds:
- 3
- Year built:
- 2024
- Baths:
- 3.00
- MLS#:
- 73314058
ADDITIONAL INFORMATION
This appealing new construction townhome is conveniently located near the Center, restaurants, Library, Arts, and more. A welcoming Farmer's Porch invites you into this superbly designed home featuring 3 bedrooms, 2.5 baths, and a 1-car garage. Enter through the inviting foyer, where convenience meets style with a tasteful powder room, coat closet, and mudroom off the garage entry. Be impressed by the most attractive, open, and light-filled layout beautifully accented by rich hardwood floors, recessed lighting, and crown moldings. Enjoy the chef's kitchen with white cabinetry, granite countertops, stainless steel appliances, tile backsplash, and a center island bar. The delightful dining room beckons you, while the spacious family room with a fireplace and slider to the backyard patio ensures ease of entertainment.The second level continues to impress with lustrous hardwood floors and crown moldings, creating a seamless blend of elegance and comfort. Basement plumbed for added bath.
$1,094,000
76 Speen St Natick, MA 01760
- Type:
- Single Family
- Sq.Ft.:
- 2,607
- Status:
- Active
- Beds:
- 4
- Lot size:
- 0.24 Acres
- Year built:
- 1940
- Baths:
- 3.00
- MLS#:
- 73312561
ADDITIONAL INFORMATION
This updated 4-bed Colonial is conveniently located near downtown & major routes. This property has been renovated & expanded for today's lifestyle. As you enter the front door, there is a light & bright living room featuring an open layout, many windows, coffered ceilings, & a beautiful wood-burning fireplace. The white shaker kitchen features Bosch SS appliances & quartz countertops. The beautiful kitchen flows to the open dining area, perfect for entertaining! Towards the rear of the home is a brand new full bathroom, mudroom, & den area. Double doors open to a large composite deck & backyard entertaining area. The backyard features a gunite pool & a newly built pool house surrounded by fencing for added safety & privacy. The expanded 2nd and 3rd floors of this home have a primary suite, 3 additional bedrooms, a full bathroom, a laundry area, & an attic playroom/office. Other features include fresh landscaping, vinyl siding, a new roof, & finished basement space.
$3,500,000
108 Glen Street Natick, MA 01760
- Type:
- Single Family
- Sq.Ft.:
- 6,500
- Status:
- Active
- Beds:
- 6
- Lot size:
- 1.47 Acres
- Baths:
- 7.00
- MLS#:
- 73312134
- Subdivision:
- South Natick
ADDITIONAL INFORMATION
NEW CONSTRUCTION AT GLEN HOME ESTATES. The second custom home to be built with every amenity, including a 20x40 gunite pool, patio, and panoramic views overlooking Lookout Farm in South Natick, with easy access to Wellesley Center and the train to Boston just 5 minutes away. The stunning design includes a first-floor office plus a first-floor en-suite. A dramatic open family room and dining room with a wall of windows, an oversized slider that captures incredible views, a vaulted ceiling, and an impressive floor-to-ceiling fireplace. The dream kitchen has a large walk-in-pantry, custom cabinets, high-end appliances, and a large island. 4 beds and 4 baths on the second floor, which includes a luxurious primary suite with peaceful scenic views. The lower level has high ceilings, 6th bedroom with a full bath, a game room, and a gym. A custom home with all your personal touches. The first house at 106 Glen Street is nearly finished and available for a limited time to view.
$1,184,900
56 Washington Street Natick, MA 01760
- Type:
- Single Family
- Sq.Ft.:
- 3,465
- Status:
- Active
- Beds:
- 4
- Lot size:
- 0.16 Acres
- Year built:
- 1900
- Baths:
- 4.00
- MLS#:
- 73310539
- Subdivision:
- Natick Center
ADDITIONAL INFORMATION
Sought Out Natick Center just steps away from the Commuter Rail & all that Natick Center has to offer. Simply spectacular with 4 levels of living space, 4 bedrooms, 3 full baths & 1/2 bath, filled with high-end finishes & a stunning 3rd floor vaulted family room complete with rooftop decks. Everything is new with oversized windows & floor plans that feel more like a single family home. Additional amenities include gorgeous natural stained hardwood floors, custom kitchens, spa-like baths, artisan tile-work, quartz counters throughout, open floor plans, outdoor patios, finished lower levels, garage parking & Kitchen Aid appliances. All in an absolutely unbeatable location close to Natick Center shops, restaurants, businesses, TCANN & Library & Natick Common.
$629,000
9 Garden Rd Unit 9 Natick, MA 01760
- Type:
- Condo
- Sq.Ft.:
- 1,150
- Status:
- Active
- Beds:
- 3
- Year built:
- 1985
- Baths:
- 2.00
- MLS#:
- 73310530
ADDITIONAL INFORMATION
Discover your new home in this beautiful townhouse, offering two spacious floors of comfortable living. The main level offers a bright and airy living room with direct access to your private deck and the shared backyard. There's a convenient powder room for guests and a spacious well-appointed kitchen perfect for your culinary creations. The second floor features three cozy carpeted bedrooms, each with ample closet space as well as a full bath to serve the entire upper level. Additional perks are the easy access basement for laundry and extra storage. Nestled in an established residential neighborhood, enjoy the convenience of being just minutes from the Natick Commuter Rail, Natick Mall, local restaurants and quick highway access for all your commuting needs!
$2,350,000
15 Graystone Lane Natick, MA 01760
- Type:
- Single Family
- Sq.Ft.:
- 6,300
- Status:
- Active
- Beds:
- 5
- Lot size:
- 0.46 Acres
- Year built:
- 2022
- Baths:
- 5.00
- MLS#:
- 73309366
ADDITIONAL INFORMATION
Stunning young classic Colonial nestled in the prestigious Graystone neighborhood ideal for the discerning buyer relocating to Natick! This home offers an exquisite blend of modern comfort and timeless elegance with over 6,000 SF of living space. Features include 2 story grand foyer, spacious chef’s kitchen with SubZero/Wolf appliances and walk-in pantry, first floor meditation/sun room addition, 5 second floor bedrooms (4 en-suite), home office, huge finished basement with exercise/media/2nd office space and sauna, tons of windows and light throughout, fenced in backyard with expansive patio & outdoor gas fireplace, and 3 car garage with custom built-in storage. This South Natick home is conveniently located with easy access to great schools, restaurants, world class shopping, Mass Pike, Cochituate rail trail, dog park, Broadmoor/Elm Bank outdoor recreation, farmer's market, The Center for Arts and new commuter rail station.
$1,850,000
46 Wethersfield Road Natick, MA 01760
- Type:
- Single Family
- Sq.Ft.:
- 3,754
- Status:
- Active
- Beds:
- 5
- Lot size:
- 0.23 Acres
- Year built:
- 2024
- Baths:
- 4.00
- MLS#:
- 73308456
- Subdivision:
- Wethersfield
ADDITIONAL INFORMATION
NEW CONSTRUCTION READY FOR DELIVERY - This quintessential Colonial features tons of windows and light with wide open floor plan in one of Natick's most desired neighborhoods for new homes. White kitchen with seating for 5 at a large center island, stainless Bosch appliances including 36" cooktop and double ovens, quartz counters and mudroom with walk-in pantry and built-in. Amazing Primary bedroom retreat with huge walk-in dressing room & stunning en-suite bathroom. Other features include first floor 5th bedroom/office. 4 full baths w/ Jack & Jill, 2 story foyer, 2nd floor laundry, A/C, Natural Gas heat, cooking and fireplace, light hardwood floors and paver patio overlooking beautiful level fenced back yard. Great location on at the end of Wethersfield road close to great schools, world-class shopping and all major commuting routes!
$1,915,000
24 Edwards Road Natick, MA 01760
- Type:
- Single Family
- Sq.Ft.:
- 4,456
- Status:
- Active
- Beds:
- 5
- Lot size:
- 0.37 Acres
- Year built:
- 2024
- Baths:
- 5.00
- MLS#:
- 73306591
ADDITIONAL INFORMATION
Tucked away in a peaceful neighborhood, this stunning new construction colonial home, crafted by a respected local builder, provides over 4,400 sf of modern luxury. The chef's kitchen boasts stainless steel appliances, quartz countertops and a large island, blending form and function. Entertain in style in the expansive living & dining areas, adorned w/natural light, hardwood floors & crown molding. The first floor en suite bedroom is versatile space that can be used as an office. The mudroom boasts extensive built-ins. Ascend the staircase to the upper level, where you'll find the luxurious primary suite featuring a spa-like main bathroom, complete w/soaking tub, separate shower & dual vanities. Two walk-in closets provide ample space for your wardrobe. There are three additional bedrooms, full bath & second floor laundry. The finished basement offers versatile living space, ideal for a home theater, game room, or bedroom. The private yard features a patio w/built-in fire pit.
$1,377,000
186 Woodland St Natick, MA 01760
- Type:
- Single Family
- Sq.Ft.:
- 2,762
- Status:
- Active
- Beds:
- 4
- Lot size:
- 0.21 Acres
- Year built:
- 2024
- Baths:
- 4.00
- MLS#:
- 73302812
ADDITIONAL INFORMATION
Discover modern living in this beautiful contemporary colonial in South Natick, just a stone’s throw from Natick Center. With four spacious bedrooms, including luxurious suites on both first and second floors, plus 3.5 stylish bathrooms, this home offers plenty of room to relax and unwind. The heart of the home is the expansive kitchen, featuring a large island with wireless charging, elegant quartz countertops, wi-fi Bosch appliances, and a wine cooler—perfect for cooking and entertaining. You’ll also appreciate the convenience of a second-floor laundry room.Three flexible spaces on the third floor and lower level are ideal for a home office, playroom, media room, or gym. With thoughtfully selected finishes and an attached garage, this home blends style with comfort effortlessly. Outside, enjoy classic front porches, a welcoming patio, and terraced yard, designed for privacy with beautiful landscaping. The search for your ideal home ends here!
$1,575,000
14 Wayside Court Natick, MA 01760
- Type:
- Single Family
- Sq.Ft.:
- 3,850
- Status:
- Active
- Beds:
- 3
- Year built:
- 2024
- Baths:
- 4.00
- MLS#:
- 73301002
ADDITIONAL INFORMATION
The anticipated return of the FIRST FLOOR PRIMARY Adams floorplan at the award-winning Graystone S. Natick community. Maintenance free living at is finest, with an incredible flexible floorplan perfect for down-sizers and right-sizers alike. The homes first floor features a chefs kitchen with Bosch appliances which flows freely into the open concept living and dining space. The private, main floor primary suite feature and oversized bedroom, walk- in closet with built in storage, and a spa like bath. The second floor features a large guest bedroom, a full bath, direct access storage, and multi-purpose conditioned space. The fully finished walkout lower level houses ample space for a second informal living room, a home office or gym, and features another bedroom and full bathroom. The home features a rear deck off the family room, and a lower level patio with a gas firepit. Two car garage with EV charging, a large mudroom, main level laundry - The Adams has it all. Low $550/ month fee.
$1,379,000
7 Countryside Rd Natick, MA 01760
- Type:
- Single Family
- Sq.Ft.:
- 2,459
- Status:
- Active
- Beds:
- 4
- Lot size:
- 0.94 Acres
- Year built:
- 1970
- Baths:
- 3.00
- MLS#:
- 73298241
ADDITIONAL INFORMATION
This Classic Colonial offers the perfect blend of style and comfort. Nestled on a quiet cul-du-sac, this spacious home boasts a welcoming entry hall with a handsome curved staircase. Perfect for entertaining, the first floor features a front to back living room with a fireplace & bay window and a large formal dining room bathed in natural light. A modern eat-in kitchen boasts stainless steel appliances & granite countertops. The vaulted ceiling family room w/wainscoating and built-ins leads to a deck & a terrific screened-in porch overlooking the fire pit area & peaceful backyard. A convenient powder room and laundry finishes the 1st floor. Upstairs, the main suite offers a private bathroom & walk-in closet. Three additional bedrooms and full bathroom provide ample space for family and guests. The unfinished basement offers potential for additional living space & the 2 car garage can handle plenty of seasonal equipment. With its updates and tranquil setting, this home is a Must See!
$1,575,000
45 Hopewell Farm Road Natick, MA 01760
- Type:
- Single Family
- Sq.Ft.:
- 5,151
- Status:
- Active
- Beds:
- 5
- Lot size:
- 0.74 Acres
- Year built:
- 1992
- Baths:
- 3.00
- MLS#:
- 73298120
ADDITIONAL INFORMATION
MOTIVATED SELLER! Distinguished Cul-De-Sac Single Family on ~3/4 Acre of Gorgeous Nature! Wonderland of a home features 5 beds +den/bonus room, 3 bath, fireplace, oversized deck, 3 car garage, & every amenity. Chefs dream eat-in kitchen with new stainless steel appliances, island, great cabinet & counter space, & sliding doors to new deck overlooking the sprawling yard. Living room has soaring skylit ceilings, fireplace ideal for cozying up to, & picture windows displaying sweeping leafy views. Treetop views continue through the dining room, den/bonus room..every room! The primary suite with walk-in-closet is huge, as is the bath with lovely tiling & jacuzzi tub with a view. 4 equally spacious additional beds. Basement awaits your imagination for any number of options. 1st floor laundry, hardwood floors, Central A/C, solar panels. Stone’s throw to Natick Center, Wellesley Center/Univ, Babson College, Whole Foods, Natick Mall, commuter rail, Sassamon Trace Golf Course, Rt 9,I-90, I-95
$1,300,000
6 Malden Street Unit 6 Natick, MA 01760
- Type:
- Condo
- Sq.Ft.:
- 3,393
- Status:
- Active
- Beds:
- 4
- Year built:
- 2024
- Baths:
- 3.00
- MLS#:
- 73296958
ADDITIONAL INFORMATION
High quality, new townhome in the heart of Natick Center! Just steps from downtown Natick, you can live a walkable lifestyle with instant access to shopping, restaurants, and public transportation, all with you home base nestled on a quiet side street. The Townhomes at Milk and Malden are an enclave of 6 new homes, built by one of the areas top design-build firms. 6 Malden features a flexible open floorplan, complete with 4 bedrooms, 2.5 bathrooms, 2nd floor laundry, a chefs kitchen, a fully finished basement, and a fully enclosed deeded rear yard. The heart of the home is the expansive open concept kitchen living and dining space, who's open layout is perfect for entertaining, or large family gatherings. Ready for fall occupancy, make vibrant Natick Center your home!
$1,689,000
20 Second St Natick, MA 01760
- Type:
- Single Family
- Sq.Ft.:
- 3,900
- Status:
- Active
- Beds:
- 3
- Lot size:
- 0.26 Acres
- Year built:
- 2024
- Baths:
- 4.00
- MLS#:
- 73295837
ADDITIONAL INFORMATION
NEW CONSTRUCTION! Currently Under Construction by one of the areas TOP Builders. This spacious open first floor plan includes custom kitchen with center island, pantry closet, dining room, a fireplaced family room, living room/office, a mudroom with Custom Built-ins and a formal power room. A beautiful main bedroom has a generous bath with free standing tub, tiled shower, water closet and walk in closet. Two additional bedrooms - all with hardwood floors and double closets, a full bath ,a loft/game room area and laundry complete the second floor. In addition, this home has 1k sq ft of finished basement space including a full bath, Study room, Home Gym and a Big Game Room! A perfect home for today's lifestyle with a big backyard that is centrally located in the heart of Natick with easy access to Rt 9 and the Mass Pike. Stop by - Don't miss out on this remarkable home!!
$1,725,000
18 Wayside Court Unit 18 Natick, MA 01760
- Type:
- Condo
- Sq.Ft.:
- 4,300
- Status:
- Active
- Beds:
- 3
- Year built:
- 2024
- Baths:
- 4.00
- MLS#:
- 73295483
ADDITIONAL INFORMATION
The Adams +, a single family condominium with FIRST FLOOR PRIMARY SUITE. Maintenance free living at is finest, with an incredible flexible floorplan perfect for down-sizers and right-sizers alike. The homes first floor features a chefs kitchen with Bosch appliances which flows freely into the open concept living and dining space. The private, main floor primary suite feature and oversized bedroom, walk- in closet with built in storage, and a spa like bath. The second floor features a large guest bedroom, a full bath, direct access storage, and multi-purpose conditioned space. The fully finished walkout lower level houses ample space for a second informal living room, a home office or gym, and features another bedroom and full bathroom. The home features a rear deck off the family room, and a lower level patio with a gas firepit. Two car garage with EV charging, a large mudroom, main level laundry - The Adams has it all. October occupancy.
$1,575,000
16 Wayside Court Unit 16 Natick, MA 01760
- Type:
- Condo
- Sq.Ft.:
- 3,850
- Status:
- Active
- Beds:
- 3
- Year built:
- 2024
- Baths:
- 4.00
- MLS#:
- 73295482
ADDITIONAL INFORMATION
The anticipated return of the FIRST FLOOR PRIMARY Adams floorplan at the award-winning Graystone South Natick community. Maintenance free living at is finest, with an incredible flexible floorplan perfect for down-sizers and right-sizers alike. The homes first floor features a chefs kitchen with Bosch appliances which flows freely into the open concept living and dining space. The private, main floor primary suite feature and oversized bedroom, walk- in closet with built in storage, and a spa like bath. The second floor features a large guest bedroom, a full bath, direct access storage, and multi-purpose conditioned space. The fully finished walkout lower level houses ample space for a second informal living room, a home office or gym, and features another bedroom and full bathroom. The home features a rear deck off the family room, and a lower level patio with a gas firepit. Two car garage with EV charging, a large mudroom, main level laundry - The Adams has it all. October occupancy.
$1,575,000
14 Wayside Court Unit 14 Natick, MA 01760
- Type:
- Condo
- Sq.Ft.:
- 3,850
- Status:
- Active
- Beds:
- 3
- Year built:
- 2024
- Baths:
- 4.00
- MLS#:
- 73295484
ADDITIONAL INFORMATION
The anticipated return of the FIRST FLOOR PRIMARY Adams floorplan at the award-winning Graystone South Natick community. Maintenance free living at is finest, with an incredible flexible floorplan perfect for down-sizers and right-sizers alike. The homes first floor features a chefs kitchen with Bosch appliances which flows freely into the open concept living and dining space. The private, main floor primary suite feature and oversized bedroom, walk- in closet with built in storage, and a spa like bath. The second floor features a large guest bedroom, a full bath, direct access storage, and multi-purpose conditioned space. The fully finished walkout lower level houses ample space for a second informal living room, a home office or gym, and features another bedroom and full bathroom. The home features a rear deck off the family room, and a lower level patio with a gas firepit. Two car garage with EV charging, a large mudroom, main level laundry - The Adams has it all. October occupancy.
$2,299,000
2 Wyndemere Lane Natick, MA 01760
- Type:
- Single Family
- Sq.Ft.:
- 6,300
- Status:
- Active
- Beds:
- 5
- Lot size:
- 0.66 Acres
- Year built:
- 2024
- Baths:
- 5.00
- MLS#:
- 73293721
- Subdivision:
- Wyndemere South Natick
ADDITIONAL INFORMATION
Nestled within South Natick's historic yet vibrant landscape lies the masterfully crafted new Wyndemere South Natick neighborhood. Brought to life by the area's preeminent developer this new home and neighborhood epitomizes refined living in a coveted enclave of estate-like homes- graced with classic New England charm and timeless allure. Step inside to discover 5 bedrooms, 4.5 baths, and 6,300 square feet of meticulously designed living space. From the expansive butler's pantry to the sun-drenched kitchen, every detail reflects a commitment to excellence. Outside, mature trees and illuminated stone walls line the street, creating a tranquil retreat. Entertain alfresco on the deck or patio, complete with a built-in gas firepit amidst privacy landscaping. Beyond its impeccable design, this home offers unparalleled convenience. Minutes from both downtown Wellesley and Natick, yet a world away in its serene setting. Wyndemere is anything but ordinary- fall occupancy.
$1,679,000
15 Proctor St Natick, MA 01760
- Type:
- Single Family
- Sq.Ft.:
- 4,400
- Status:
- Active
- Beds:
- 5
- Lot size:
- 0.28 Acres
- Year built:
- 2024
- Baths:
- 5.00
- MLS#:
- 73292876
ADDITIONAL INFORMATION
Welcome to this stunning new construction home, where luxury meets convenience! This expansive 4 bed/4.5 bath home by a premier local builder offers the perfect blend of comfort and style. The heart of the home is a spacious gourmet chef’s kitchen, complete with custom white cabinetry, quartz countertops and top-of-the-line appliances. The elegant hardwood flooring flows throughout the open and inviting family room, which boasts a cozy fireplace, perfect for relaxing evenings. The primary suite is a true retreat, featuring a generous walk-in closet and a large bathroom with a soaking tub for ultimate relaxation. Also upstairs, you'll find the convenience of a 2nd-floor laundry room, 3 additional bedrooms & 2 full bathrooms. The fully finished basement adds significant living space & includes a full bathroom, bedroom & study area ideal for guests. The fully fenced-in backyard is beautifully landscaped. Located in close proximity to Dug Pond, NHS, major routes, shopping & more!
$1,299,900
2 Pitts St Unit 2 Natick, MA 01760
- Type:
- Condo
- Sq.Ft.:
- 3,274
- Status:
- Active
- Beds:
- 3
- Year built:
- 2024
- Baths:
- 4.00
- MLS#:
- 73292298
ADDITIONAL INFORMATION
This new construction duplex townhouse has a contemporary flair and offers 3 bedrooms & 3.5 baths. It is ideally located just 0.3 miles from Natick Center & the train. The home features an inviting front entry that opens to a foyer with an office with French doors & the main staircase. The open-concept kitchen boasts stainless steel appliances & a large island with quartz counters which leads to a spacious family room with a gas fireplace & a door to the rear patio & a sunny dining room perfect for entertaining. Additionally, there's a half bath & a large mudroom with a bench, cubbies & a closet that leads to the oversized one-car garage. The second floor hosts a generous main suite with a large walk-in closet & an elegant master bath, two more bedrooms, a full tiled bath with double sinks, an office nook & a large laundry room. The finished basement offers a third full bath, media room & large playroom. Enjoy Natick's excellent schools, fabulous shopping & easy access to major routes
$1,299,900
2 Pitts St Natick, MA 01760
- Type:
- Single Family
- Sq.Ft.:
- 3,274
- Status:
- Active
- Beds:
- 3
- Lot size:
- 0.31 Acres
- Year built:
- 2024
- Baths:
- 4.00
- MLS#:
- 73292297
ADDITIONAL INFORMATION
This new construction duplex townhouse has a contemporary flair and offers 3 bedrooms & 3.5 baths. It is ideally located just 0.3 miles from Natick Center & the train. The home features an inviting front entry that opens to a foyer with an office with French doors & the main staircase. The open-concept kitchen boasts stainless steel appliances & a large island with quartz counters which leads to a spacious family room with a gas fireplace & a door to the rear patio & a sunny dining room perfect for entertaining. Additionally, there's a half bath & a large mudroom with a bench, cubbies & a closet that leads to the oversized one-car garage. The second floor hosts a generous main suite with a large walk-in closet & an elegant master bath, two more bedrooms, a full tiled bath with double sinks, an office nook & a large laundry room. The finished basement offers a third full bath, media room & large playroom. Enjoy Natick's excellent schools, fabulous shopping & easy access to major routes!

The property listing data and information, or the Images, set forth herein were provided to MLS Property Information Network, Inc. from third party sources, including sellers, lessors and public records, and were compiled by MLS Property Information Network, Inc. The property listing data and information, and the Images, are for the personal, non-commercial use of consumers having a good faith interest in purchasing or leasing listed properties of the type displayed to them and may not be used for any purpose other than to identify prospective properties which such consumers may have a good faith interest in purchasing or leasing. MLS Property Information Network, Inc. and its subscribers disclaim any and all representations and warranties as to the accuracy of the property listing data and information, or as to the accuracy of any of the Images, set forth herein. Copyright © 2024 MLS Property Information Network, Inc. All rights reserved.
Natick Real Estate
The median home value in Natick, MA is $697,400. This is higher than the county median home value of $658,900. The national median home value is $338,100. The average price of homes sold in Natick, MA is $697,400. Approximately 65.1% of Natick homes are owned, compared to 31.58% rented, while 3.32% are vacant. Natick real estate listings include condos, townhomes, and single family homes for sale. Commercial properties are also available. If you see a property you’re interested in, contact a Natick real estate agent to arrange a tour today!
Natick, Massachusetts 01760 has a population of 36,627. Natick 01760 is more family-centric than the surrounding county with 39.46% of the households containing married families with children. The county average for households married with children is 35.9%.
The median household income in Natick, Massachusetts 01760 is $122,914. The median household income for the surrounding county is $111,790 compared to the national median of $69,021. The median age of people living in Natick 01760 is 42.3 years.
Natick Weather
The average high temperature in July is 82.7 degrees, with an average low temperature in January of 16.2 degrees. The average rainfall is approximately 48.4 inches per year, with 46.8 inches of snow per year.



