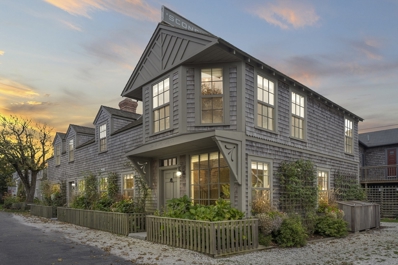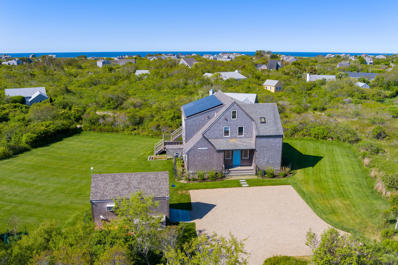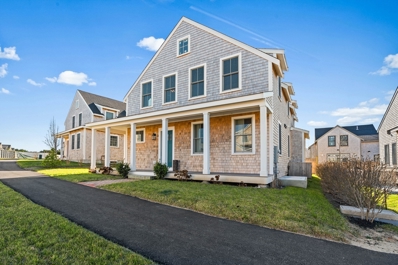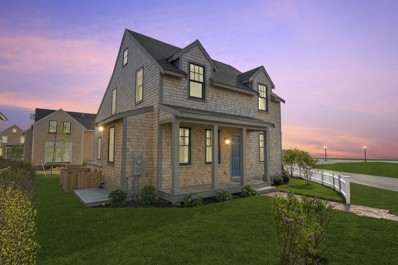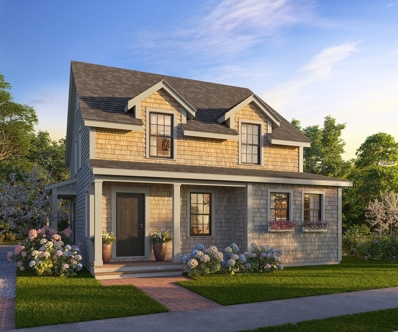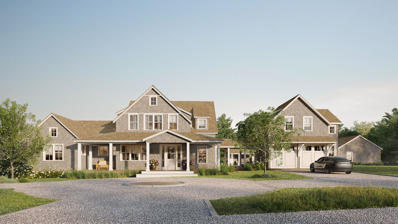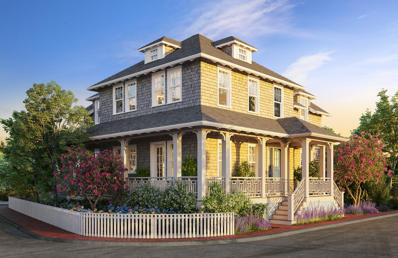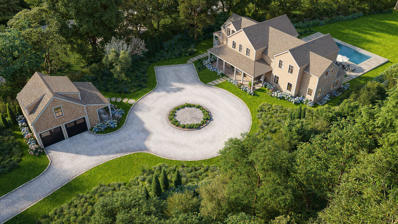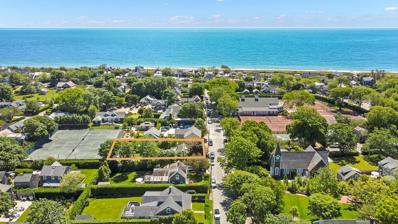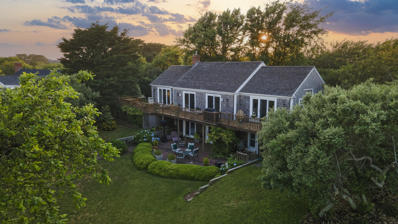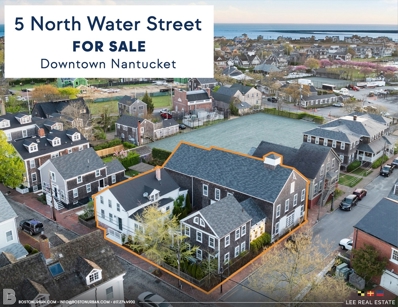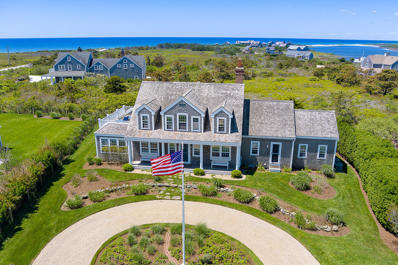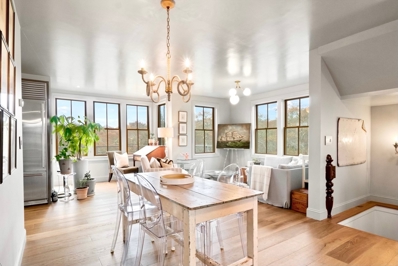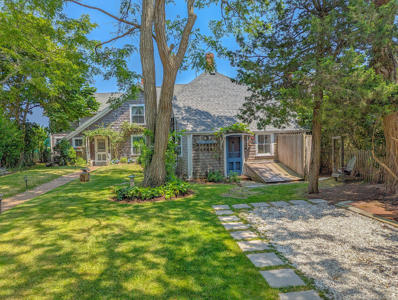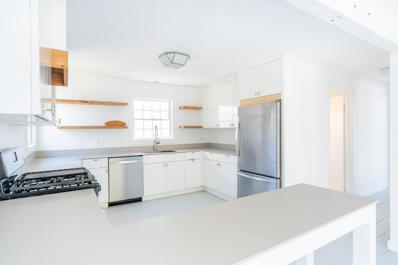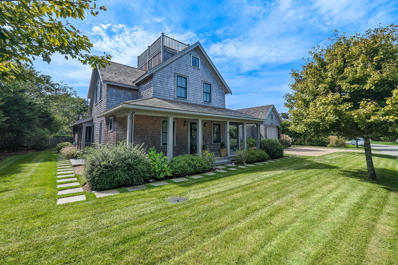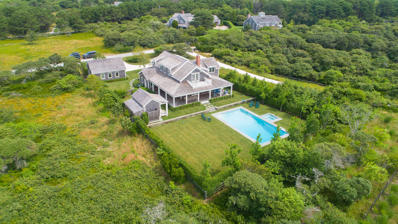Nantucket MA Homes for Sale
$4,195,000
25 Broadway Nantucket, MA 02554
- Type:
- Single Family
- Sq.Ft.:
- 2,105
- Status:
- Active
- Beds:
- 4
- Lot size:
- 0.03 Acres
- Year built:
- 1880
- Baths:
- 5.00
- MLS#:
- 73312296
ADDITIONAL INFORMATION
A rare offering, steeped in history & in the heart of Sconset Village, this property is seeking its next steward. Fully renovated & restored in 2016 - 2018, w/ additional recent improvements & upgrades, this home is turn-key & is being offered w/ furnishings. Not only is the history of the home unique but also the opportunities & configuration. A legal multi-family home, the property features 2 units at-present. Unit 1 is a 3-bed/3-bath & Unit 2 is a 1-bed/1.5-bath, affording various scenarios to the astute buyer. Host guests & family in a comfortable, attached “guest house”, while you enjoy the space & privacy of the larger unit. Rent out the 1-bedroom unit while you enjoy the luxury of your 3-bedroom, en-suite style residence. Or perhaps a combination thereof as the property has a strong & solid rental history. 25 Broadway was infused w/ new life from a meticulous restoration delivering both historic charm & a reimagined interior configuration. Single-Family concept plans attached.
$3,850,000
11 Mississippi Avenue Nantucket, MA 02554
- Type:
- Single Family
- Sq.Ft.:
- 2,018
- Status:
- Active
- Beds:
- 3
- Lot size:
- 0.51 Acres
- Year built:
- 1983
- Baths:
- 3.00
- MLS#:
- 22404957
ADDITIONAL INFORMATION
This beautifully renovated and decorated home sits on an oversized property in the heart of Madaket. The light-filled home offers an easy transition indoors and out with multiple decks and outdoor spaces. The home offers three bedrooms on the first floor with a generous primary suite. There is also an additional room on the second floor. In addition, there is a detached office with a mini split in the side yard for anyone who needs to work from home. There is approval for a pool on the property. First Floor Enter the house via the front porch. To the left is a bedroom with a crib and a twin size bed. To the right is a bedroom with two twin beds. These bedrooms share a hall bath with a tub/shower. Toward the back of the house is the primary suite. It has a king size bed with sliders to access the front yard and allow plenty of natural light into the room. There is a large bathroom with tiled shower, double vanity and a washer/dryer, as well as access to the outdoor shower from the bathroom. Second Floor The second floor is an open dining, living and kitchen area. The ceilings are vaulted and there are many windows and sliding glass doors leading to two different decks. On the front of the house is a bonus room with access to a full bath. On the north deck there is an outdoor dining table where you can see peeks of the water. Basement Full unfinished basement with a deep pour and a lot of opportunity for expansion.
$2,575,000
10 Beach Grass Rd Nantucket, MA 02554
- Type:
- Single Family
- Sq.Ft.:
- 3,985
- Status:
- Active
- Beds:
- 5
- Lot size:
- 0.1 Acres
- Baths:
- 6.00
- MLS#:
- 73293078
ADDITIONAL INFORMATION
Nantucket's Best Kept Secret...This neighborhood will consist of 36 single family homes, with a new amenities center, The Landing, featuring an outdoor heated pool, patio, lounge area, putting area, outdoor California kitchen and grilling center, indoor clubhouse space, fitness center and fire pit. This Captain home design features expansive open sun-filled living. The kitchen features a Quartz counter island, high end appliances and finishes. There is a first floor primary suite or den with full bathroom, 4 additional bedrooms on second level with 3 full bathrooms. The lower level includes a finished great room and full bathroom. This home also has a patio and a front porch. Developed by Capital Hall Partners and KEMS Corporation. PHOTOS DEPICT PREVIOUSLY SOLD MODEL HOME.
$2,395,000
1 Beach Grass Rd Nantucket, MA 02554
- Type:
- Single Family
- Sq.Ft.:
- 3,169
- Status:
- Active
- Beds:
- 4
- Lot size:
- 0.11 Acres
- Baths:
- 4.00
- MLS#:
- 73282026
ADDITIONAL INFORMATION
NANTUCKET'S BEST KEPT SECRET. Rare opportunity to own a new home in the heart of Nantucket, only 2 miles from town and offering easy access to the best Nantucket beaches. This neighborhood will consist of 36 single family homes, with a new amenities center, The Landing, featuring an outdoor heated pool, patio, lounge area, putting area, outdoor California kitchen and grilling center, indoor clubhouse space, fitness center and fire pit. This Atlantic home design features expansive open living, kitchen with an oversized Quartz counter island, wine bar, high end appliances and finishes, first floor office/den, 3 additional bedrooms on second level with 2 full bathrooms, lower level with great room, full bathroom, and separate egress. This home also has a patio and a front porch. Developed by Capital Hall Partners and KEMS Corporation.
$2,275,000
19 Honeysuckle Drive Nantucket, MA 02554
- Type:
- Single Family
- Sq.Ft.:
- 2,826
- Status:
- Active
- Beds:
- 3
- Lot size:
- 0.09 Acres
- Baths:
- 4.00
- MLS#:
- 73280783
ADDITIONAL INFORMATION
NANTUCKET'S BEST KEPT SECRET. Rare opportunity to own a new home in the heart of Nantucket, only 2 miles from town and offering easy access to the best Nantucket beaches. This neighborhood will consist of 36 single family homes, a community clubhouse called "The Landing" featuring an outdoor California Kitchen, Putting Green, Gathering Room with large screen tv and retractable walls for indoor outdoor enjoyment, Fitness Center with a Peleton, Treadmill and weights, Heated Pool and lounging areas, fire pit. The new ACK home design delivery 2025, with high end appliances and finishes throughout, 3 bedrooms, 3.5 bathrooms, finished recreation room in lower level with additional full bathroom. Developed by Capital Hall Partners and KEMS Corporation.
$10,995,000
69 Hummock Pond Road Nantucket, MA 02554
- Type:
- Single Family
- Sq.Ft.:
- 1,072
- Status:
- Active
- Beds:
- 8
- Lot size:
- 2.25 Acres
- Baths:
- 8.00
- MLS#:
- 22403694
ADDITIONAL INFORMATION
Privacy and convenience highlight this unique location. Situated halfway between town and Cisco beach, this elevated property sits on 2.25 acres and is nestled close to large swaths of conservation land. Hanley Development has partnered with Emeritus to create an incredible estate on this special piece of the island. The home offers 4,000 square feet of ground cover with the potential of eight bedrooms between three buildings. Each structure opens to a large pool that overlooks a conservation easement. Expansive decks and multiple outdoor spaces highlight this unique space. Construction has not yet started, but there are approved plans. The plans take advantage of the higher elevation and southern exposure with the house overlooking a field of wildflowers. A portion of the property closest to Hummock Pond Road has a conservation easement, but can still be used for agricultural use or to pasture a horse. First Floor Enter into an open foyer that gives glimpses of the bright open concept home. This area has thoughtful storage and an office, with the first floor primary suite off of this space. The oversized mudroom with separate laundry comes off of the garage/pool area and enters into the kitchen. The kitchen, dining and living room all have dramatic southern light and access to multiple decks on the southern and northern side of the house. The spaces, while together, also have a natural separation so that everyone feels as though they are in their own area. Second Floor The large second floor with high ceilings features three gracious bedrooms, all of which are ensuite. The largest of which, sits on the south side of the home with a private deck and can be an alternative primary suite. Basement The lower level has been designed to be open with abundant natural light. The conceptualized floor plan features a living space and game room, divided by an open entertaining space and access to a full walkout patio. Additionally, there are two bedrooms, both ensuite and the opportunity to have a gym. Secondary Dwelling The second dwelling will be a reimagined single story farmhouse that existed on the property. This building will feature a living space with a kitchen and two additional bedrooms that share a bath.
$7,995,000
2 White Elephant Way Nantucket, MA 02554
- Type:
- Single Family
- Sq.Ft.:
- 2,850
- Status:
- Active
- Beds:
- 4
- Lot size:
- 0.12 Acres
- Year built:
- 2024
- Baths:
- 5.00
- MLS#:
- 22403572
ADDITIONAL INFORMATION
Welcome to 2 White Elephant Way, a stunning corner lot home in one of Nantucket's most coveted in-town locations. As one of the first two homes offered by this prestigious company, the property boasts a prime spot just across from Lola 41 restaurant, providing effortless access to the town's vibrant shops and restaurants. With a design that beautifully marries historic charm and modern elegance, the home will feature a wrap-around porch perfect for leisurely watching the world go by. Inside, it will include four bedrooms and four and a half bathrooms, all within an open-plan living space ideal for entertaining family and friends. First Floor Step into a welcoming foyer from the wrap-around porch, where a sunlit office with porch views awaits on your left, along with ample closet space in the foyer itself. To the right, you'll find the staircase and a spacious first-floor bedroom complete with an en suite bathroom, dual vanities, and a walk-in closet. The heart of the home lies straight ahead in the open-plan living area. The kitchen, featuring a large island and windows overlooking the porch, flows seamlessly into the dining room and cozy living room, with doors opening directly onto the deck. Adjacent to the dining area is a practical mudroom, laundry room, and powder room, accessible from the side entrance for easy clean-up after beach outings. Second Floor Ascend the staircase to the second level, where the luxurious primary bedroom suite awaits to your left. This suite includes a walk-in closet, two additional closets, a spacious en suite bathroom with dual vanities, a shower enclosure with a bench, and a freestanding soaking tub. Straight ahead and to the right, you'll find two more well-appointed bedrooms, each with its own en suite bathroom, offering comfort and privacy for family or guests.
$8,250,000
59 Polpis Road Nantucket, MA 02554
- Type:
- Single Family
- Sq.Ft.:
- 4,198
- Status:
- Active
- Beds:
- 5
- Lot size:
- 0.97 Acres
- Year built:
- 2024
- Baths:
- 6.00
- MLS#:
- 22403540
ADDITIONAL INFORMATION
Discover the epitome of luxury living in this exquisite to be built home at 59 Polpis Road, the latest project by Randy Sharp. Boasting 5 bedrooms with potential for 7, this residence will feature a stunning pool area and is set on an expansive lot just shy of an acre in the prestigious Polpis area. The home offers breathtaking views of the scenic Moors End Farm fields. Thoughtfully designed, the floor plan includes open-plan living spaces that flow seamlessly onto spacious back decks and porches, providing generous living and dining areas with views of the magnificent pool and meticulously landscaped grounds. Spec and construction details are available upon request. First Floor Enter through the charming front porch into the welcoming entry hall, which features a half bathroom on the left and stairs on the right. The living room, complete with a fireplace, lies straight ahead and opens onto a deck perfect for dining, with views of the pool area and backyard. The expansive open kitchen to the left boasts a generous island and connects to the dining area with cathedral ceilings. The dining area overlooks a large covered porch living space that connects to an outdoor grill area, accessible from both the mudroom/laundry and the porch itself. The kitchen also provides access to the mudroom and laundry, which can be reached via a path from the driveway and the back porch. To the right of the entry hall, two bedrooms with en suite bathrooms feature generous walk-in closets. The primary bedroom overlooks the pool area and includes dual vanities, a standalone bathtub, and a separate shower in its en suite bathroom, with a porch offering direct access to the pool. Second Floor At the top of the stairs, a cozy area perfect for a desk and sitting chair leads to a spacious TV room overlooking the backyard and pool, ideal for movie nights with family and friends. To the left of the landing, a generous en suite bedroom offers views of both the front and back of the property. To the right of the TV room are two en suite bedrooms, both with shower stalls, and one featuring dual vanities. Basement Potential to finish the lower level with plans that would increase the total bedroom count to 7 en suite bedrooms and add an additional 2,280 sq ft. Plans include a spacious recreation room upon descending the stairs, with a large storage area or gym to the left featuring an exterior access door and stairwell to the backyard, as well as a mechanical room accessed from the gym/storage area. To the right, an owner's closet and two en suite bedrooms, one designed as a bunk room, are included. Could be delivered with project. Other Structures There is potential for a garage/studio, with plans for an oversized 2-car garage (641 sq ft) with a studio above (528 sq ft) that includes a full bathroom and closet. This addition would be perfect for accommodating extra guests or serving as an artist studio. Could be delivered with project. Additionally this building could be re-envisioned to a full second dwelling if so desired.
$3,995,000
17 New Street Nantucket, MA 02554
- Type:
- Single Family
- Sq.Ft.:
- 1,154
- Status:
- Active
- Beds:
- 4
- Lot size:
- 0.2 Acres
- Year built:
- 1930
- Baths:
- 4.00
- MLS#:
- 22403535
ADDITIONAL INFORMATION
Situated on an oversized lot in one of the most picturesque 'Sconset locations, these two recently updated cottages are as charming as they come! These two quintessential summer cottages leave little to be desired as they were comprehensively renovated in 2020 and feature light and bright living areas, incredibly thoughtful use of space and updated kitchens and bathrooms. In addition, there is a third cabin located at the rear of the property that can be used for storage or any other use. Located just across the street from the 'Sconset Chapel and Casino in the heart of the village, this property is only moments to all the amenities 'Sconset offers, including the beach, restaurants and shopping. Enjoy the property as-is, or utilize expansion concept plans to take full advantage of this sizable property. First Floor Enter through the front porch into the open living area with a vaulted ceiling and shiplap walls. There is a sitting area on either side of the entry which is open to the kitchen with thoughtfully placed swivel chairs to enjoy the space. The kitchen is well-appointed with new cabinetry, open over-counter shelving and quartz concrete countertops. The breakfast bar comfortably seats six, making this a great entertaining space. There is a full bathroom with a tiled shower, a glass enclosure, and a stone top vanity. The primary bedroom has a lofted space for storage. Toward the rear of the home is a second bedroom with abundant ambient light. Down the hall is a four-season porch which serves as a second living area, a laundry area and offers a full bath with a tiled shower. Access to the spacious bluestone patio is through the four-season porch. It provides the perfect spot for outdoor dining and is surrounded by privet. Basement In the front house, there is a partial basement which houses the hot water heater and has room for additional storage. Other Structures There is a storage shed toward the rear of the property. Secondary Dwelling
$3,450,000
38 Long Pond Drive Nantucket, MA 02554
- Type:
- Single Family
- Sq.Ft.:
- 3,394
- Status:
- Active
- Beds:
- 4
- Lot size:
- 1.09 Acres
- Year built:
- 1984
- Baths:
- 4.00
- MLS#:
- 22403340
ADDITIONAL INFORMATION
Welcome to your island oasis on Long Pond. Situated on one acre, this property consists of two structures and offers incredible potential. The main house features 4 bedrooms and 3.5 bathrooms, as well as an open and spacious main floor living area and a large kitchen, perfect for entertaining. Outside, there are beautiful gardens, an open backyard, and a deck that spans the length of the house, offering a stunning view of the serene pond. This is a rare opportunity, with the last pond-front home having sold in 2018. The property is perfectly positioned to enjoy early morning sunrises across the conservation land, watch the many seabirds come and go, and soak in those famous Madaket sunsets. First Floor This level has three full bedrooms, each with exterior access to the backyard and sharing two full bathrooms. The laundry room, flex space, and storage complete this well-designed floor plan. Second Floor Embedded into the slope of the property, the ground-level entrance provides an immediate open view of the pond as you enter through the front door. The entire area is vaulted and features two sitting areas with a gas fireplace, a spacious dining and kitchen area, a powder room, as well as the primary suite with a bathroom and walk-in closet. Other Structures See the description for the second dwelling, which offers over 900 square feet above the oversized garage and the flex space off the side of the garage, spilling out onto the patio. The shed built in 2018 sits at the 50' conservation buffer zone. Secondary Dwelling Total Rooms: 2 Bedrooms: 0 Bathrooms: 0 Square Feet (GLA): 948 sqft Constructed in 2003 as an over-sized two-car garage, this building offers a spacious second-floor area. Adjacent to the two garage bays is versatile first-floor space that opens up to the garden patio just steps from the house. The building is equipped with power, AC, and heating. There is great untapped potential in this structure.
$12,995,000
5 North Water Street Nantucket, MA 02554
- Type:
- Single Family
- Sq.Ft.:
- 8,501
- Status:
- Active
- Beds:
- 4
- Lot size:
- 0.19 Acres
- Year built:
- 1850
- Baths:
- 8.00
- MLS#:
- 73252185
ADDITIONAL INFORMATION
$6,895,000
2 Tautemo Way Nantucket, MA 02554
- Type:
- Single Family
- Sq.Ft.:
- 3,217
- Status:
- Active
- Beds:
- 4
- Lot size:
- 0.54 Acres
- Year built:
- 1995
- Baths:
- 4.00
- MLS#:
- 22402591
ADDITIONAL INFORMATION
A beautiful circular driveway and pristine landscaping beckon you in at this incredible Cisco oasis. The stunning property at 2 Tautemo Way offers protected views from almost every direction; Hummock Pond, the Atlantic Ocean, and Cisco Beach are just a stone's throw away and are showcased through the numerous expansive windows and French doors. The open-plan living area, surrounded by wrap-around covered porches, dominates the lower floor, while light-filled bedrooms with direct deck access fill the second floor. Settle into this gorgeous home and enjoy stellar views, ocean breezes, and all that Nantucket offers with ease. First Floor Step through the front door and traverse the entry hallway to reach the main living area, bathed in light and encircled by windows and French doors. The living area, featuring a wood-burning fireplace, built-in bookshelves, and French doors leading to the porch, is to your right. To your left is a dining area with another set of French doors, which open to a porch with a covered outdoor dining area. The porch off the living area offers protected corridor views across the lush and spacious lawn of the end of Hummock Pond and the Atlantic Ocean beyond. Beyond the dining area is the kitchen, which boasts a Sub-Zero refrigerator, Wolf electric cooktop, and a separate wet bar area with an icemaker and sink. The large island extends into a charming breakfast nook with protected water views and another French door with access to the covered porch area. Opposite the living area is a den/TV room separated by French doors, a perfect spot to enjoy a game or movie. Beyond the living area, you will find a half-bathroom and the laundry room/mudroom with a side door. The first-floor bedroom, located to the left, features high ceilings, numerous windows, and French doors that open to the yard and views beyond. Through a hall and closet space, you access the en-suite bathroom with a double vanity, a walk-in rain shower, and a door to access the outdoor shower. Second Floor Arriving on the second level, to the left of the landing, is the first full bathroom with a dual vanity and tub/shower combo. Further to the left are two light-filled guest bedrooms with beautiful views, with doors leading to a shared deck offering outstanding views of Cisco Beach, Hummock Pond, and the Atlantic Ocean in the other direction. To the right of the landing is the second-floor primary suite with high ceilings, a wood-burning fireplace, custom built-ins, and a French door leading to a private deck with views of Hummock Pond and the Atlantic. The bathroom features a dual vanity, bathtub, and separate shower. The walk-in primary closet includes a separate secondary area for owner lock-off. Basement The lower level presents a substantial storage area with a second set of washer/dryers and a second refrigerator. The space is divided, featuring a separate owner's area with a generous cedar closet, ensuring ample storage for all your needs.
$5,500,000
13 Parson Lane Nantucket, MA 02554
- Type:
- Single Family
- Sq.Ft.:
- 3,789
- Status:
- Active
- Beds:
- 8
- Lot size:
- 2.94 Acres
- Year built:
- 2018
- Baths:
- 6.00
- MLS#:
- 73241450
- Subdivision:
- Tom Nevers
ADDITIONAL INFORMATION
Find your True North on this special 3 acre estate with two beautiful homes. The main house, Sea Lion, is thoughtfully designed to capture the charm of Nantucket. This home is made for entertaining and relaxing with an open living area and offers 4 bedrooms + loft, 2.5 bath, and outdoor shower. Enjoy this serene private setting with ocean and lighthouse views from its four decks. The second home, Compass Rose, was custom built in 2022 and features 3 bedrooms, 3 baths, and 2 decks, also offers a separate studio apartment with a private entrance, garden and outdoor shower on the lower level. This gorgeous designer guest house is jaw-dropping with no detailed overlooked and exquisite finishes throughout. This rare estate offers multiple opportunities including immediate turn-key income, perfecting your own Nantucket compound, or relish in its unique beauty and magic.
$6,750,000
13 Cliff Road Nantucket, MA 02554
- Type:
- Single Family
- Sq.Ft.:
- 3,976
- Status:
- Active
- Beds:
- 7
- Lot size:
- 0.45 Acres
- Year built:
- 1900
- Baths:
- 5.00
- MLS#:
- 22402310
ADDITIONAL INFORMATION
Located in one of the most desired areas of the island, 13 Cliff Road is moments from town, north shore beaches and fabulous dining. A quintessential Nantucket summer home, The Fluke is perched on Cliff Road offering a feeling of space as you abut conservation land. With seven bedrooms, four full bathrooms and plentiful living spaces, there are just as many areas to gather as there are places to tuck away for quieter pursuits. The oversized lot allows for expansion and the exterior grants ample room for relaxation or entertaining, enjoying the peaceful bird sanctuary and other sights and sounds of summer. First Floor This gracious home affords two entry points: an arbor leads guests through the front yard to the formal front door, while sandy feet, and arms laden with groceries or beach towels easily access the mud room and kitchen through a more informal and convenient entry just off the driveway. As you enter the home through the formal main foyer entrance, a full bath lies directly to the left with a bedroom or office to the right, and an adjacent family room to the left. There, a generous south-east facing bay window floods this space with light for much of the day. Continuing down the hall, enjoy a sunroom, peacefully overlooking the bird sanctuary refuge with glimpses of Nantucket Harbor beyond. Across the hall, is a generously-sized gathering space with a wood-burning fireplace. This opens to a formal dining room with access to the back porch and patiosuperbly placed for seamless indoor - outdoor entertaining. The dining room flows through to the open-plan kitchen and informal dining area, through a convenient butler's pantry with ample storage. Past the kitchen, a sitting area or library and a large mud room open to the driveway. With an outdoor shower, full bath, and washer/dryer nearby, the first floor boasts several convenient amenities. Enjoy all of these spaces with gorgeous garden views and generous summer light. Second Floor On the second floor, find six bedrooms and two full bathrooms which can be reached by front stairs or back stairs. The primary suite hosts its own small library and plentiful closet space matched by stunning views of the harbor and town below. The second bedroom enjoys a charming bonus nook, filled with ample natural light and yard views. The third bedroom overlooks the front garden, and the fourth bedroom accommodates twin and bunk beds, a standalone sink, and a reading nook. The fifth and sixth bedrooms share a full private bathroom with a clawfoot tub, and are located near the back stairway leading to the kitchen, sitting area and mud room. Basement Unfinished Other Structures Shed.
$2,100,000
4 Marble Way Nantucket, MA 02554
- Type:
- Single Family
- Sq.Ft.:
- 3,600
- Status:
- Active
- Beds:
- 3
- Lot size:
- 0.17 Acres
- Year built:
- 1975
- Baths:
- 2.00
- MLS#:
- 22402154
ADDITIONAL INFORMATION
This home is a recently renovated opportunity for a family looking for a work-life structure, or someone looking for an additional living structure. There is over 1,000 sq ft of additional ground cover available and the property includes architectural plans for an additional 3-bedroom structure with a garage, plans attached to the listing. A town sewer connection is available on the property. This commercially zoned property in CTEC zoning (see zoning use chart) is ideally near the Montessori Children's House, Miacomet Golf Course, Bartlett Farm, and Cisco Beach. Boasting three bedrooms, two full bathrooms, and a greenhouse attached to the house in the residential portion and below, the expansive 972 sq ft lower level with high ceilings beckons entrepreneurs with commercial potential. Whether envisioning a fitness gym, office space, contractor shop, or more, this property presents endless opportunities for both residential living and commercial success in one location.
$7,995,000
11 Ellens Way Nantucket, MA 02554
- Type:
- Single Family
- Sq.Ft.:
- 4,468
- Status:
- Active
- Beds:
- 4
- Lot size:
- 0.24 Acres
- Year built:
- 2018
- Baths:
- 6.00
- MLS#:
- 22401625
ADDITIONAL INFORMATION
Extraordinarily well-built and meticulously finished, this modern and spacious beach escape is located in the private Miacomet Preserve neighborhood, surrounded by open space and conservation land and just a short distance to Miacomet Beach and Pond. The property offers multiple living spaces, making it easy to transition between indoor and outdoor spaces while entertaining or large bedrooms for rest and renewal. The lot abuts conservation land on two sides, which offers incredible privacy for the pool and other exterior spaces. First Floor The oversized entrance is inviting and sets the tone for the home. Your eye wanders towards the back of the house that is open concept living with a fireplace, dining, and kitchen with high-end appliances and walk-in pantry. Additionally on the first floor is a bif bedroom with ensuite bathroom. The front of the home prioritizes space with a large mudroom, laundry and a half bathroom. Second Floor The second floor landing has a nice sitting area with ample light and a large built-in with bookshelves and cabinets for storage. The large primary suite showcases shiplap details, a walk-in closet with custom built-ins, and double doors leading to the private deck with views of the pool and backyard. Primary bathroom has a vanity with double sinks, soaking tub, and glass enclosed shower. There are two additional bedrooms each with ensuite bathrooms. Third Floor Access to the widow's walk. Basement Fully finished basement with substantial ceiling height and exterior access to the backyard. Entertainment area that can double as a work space, game room with pool table and wet bar, bonus room, full bathroom, and a large storage closet. Other Structures One car garage with storage space.
$7,950,000
5 Brier Patch Road Nantucket, MA 02554
- Type:
- Single Family
- Sq.Ft.:
- 4,745
- Status:
- Active
- Beds:
- 4
- Lot size:
- 0.48 Acres
- Year built:
- 2015
- Baths:
- 5.00
- MLS#:
- 22401636
ADDITIONAL INFORMATION
Tranquility comes easy at this spectacular Quidnet parcel, where a four-bedroom home awaits your enjoyment. Constructed in 2016, this property affords proximity to Sesachacha Pond, Quidnet beaches, the rambling sandy paths of Squam, and the quaint village of 'Sconset. Light and bright and with plenty of space for you and yours, this home features a plethora of covetable features; from a primary suite deck that overlooks the heated pool and spa, to the open-concept kitchen, dining, and living area that is perfect for gathering and entertaining, and multiple gathering spaces indoors and out for larger families or groups. First Floor The first floor of the main house has a large living area, dining area, and gorgeous kitchen with state-of-the-art appliances and a large island with additional seating. Off the great room is a study with a full bath, a queen sleeper sofa, and a separate hall half bath. There is a large mudroom, pantry, and laundry area. A wraparound covered porch with dining and living areas overlooks a 44' x 22' heated pool with an integrated hot tub and retractable covers. Second Floor The second floor has additional laundry and two king bedrooms with en suite bathrooms; the primary suite also features a walk-in closet and private deck with views of the pool and conservation land. There is a bunk room that sleeps four, as well as a bedroom with twin beds. These share a hall bath. Basement The lower level includes a large recreational area with a wet bar, ping pong and surround sound. Other Structures Large Garage that can be used as flex space.

The property listing data and information, or the Images, set forth herein were provided to MLS Property Information Network, Inc. from third party sources, including sellers, lessors and public records, and were compiled by MLS Property Information Network, Inc. The property listing data and information, and the Images, are for the personal, non-commercial use of consumers having a good faith interest in purchasing or leasing listed properties of the type displayed to them and may not be used for any purpose other than to identify prospective properties which such consumers may have a good faith interest in purchasing or leasing. MLS Property Information Network, Inc. and its subscribers disclaim any and all representations and warranties as to the accuracy of the property listing data and information, or as to the accuracy of any of the Images, set forth herein. Copyright © 2024 MLS Property Information Network, Inc. All rights reserved.

The data relating to real estate for sale on this site comes from the Broker Reciprocity (BR) of the Cape Cod and Islands Multiple Listing Service, Inc. Summary or thumbnail real estate listings held by brokerage firms other than Xome are marked with the BR Logo and detailed information about them includes the name of the listing broker. Neither the listing broker nor this broker shall be responsible for any typographical errors, misinformation, or misprints and shall be held totally harmless. Copyright 2024 Cape Cod and Islands MLS, Inc. All rights reserved.
Nantucket Real Estate
The median home value in Nantucket, MA is $2,497,800. This is higher than the county median home value of $2,419,900. The national median home value is $338,100. The average price of homes sold in Nantucket, MA is $2,497,800. Approximately 23.66% of Nantucket homes are owned, compared to 9.55% rented, while 66.79% are vacant. Nantucket real estate listings include condos, townhomes, and single family homes for sale. Commercial properties are also available. If you see a property you’re interested in, contact a Nantucket real estate agent to arrange a tour today!
Nantucket, Massachusetts 02554 has a population of 13,795. Nantucket 02554 is less family-centric than the surrounding county with 16.74% of the households containing married families with children. The county average for households married with children is 33.49%.
The median household income in Nantucket, Massachusetts 02554 is $116,571. The median household income for the surrounding county is $116,571 compared to the national median of $69,021. The median age of people living in Nantucket 02554 is 41.9 years.
Nantucket Weather
The average high temperature in July is 76.5 degrees, with an average low temperature in January of 24.6 degrees. The average rainfall is approximately 45.9 inches per year, with 22.9 inches of snow per year.
