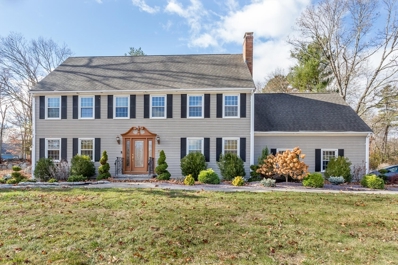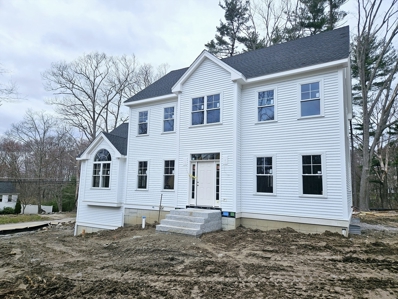Medway MA Homes for Sale
$1,079,870
19 Sycamore Way Unit L40 Medway, MA 02053
- Type:
- Single Family
- Sq.Ft.:
- 2,540
- Status:
- Active
- Beds:
- 3
- Lot size:
- 0.5 Acres
- Year built:
- 2024
- Baths:
- 3.00
- MLS#:
- 73316581
- Subdivision:
- Timber Crest Estates
ADDITIONAL INFORMATION
ONLY 2 LOTS LEFT! Medway's newest opportunity is here, ready for you to reserve your spot in this thoughtfully designed community. Retreat, Cul-de-sac location. The STOWE is centered around an open floor plan w/ gracious space between the K, dining & GR where you will spend much of your time w/ family & friends. SS appliances & quartz counters in the kitchen, along w/ a lg pantry area tucked away. The Dining Area also provides direct access to the outdoor 12x16 deck to take in the natural surroundings. A flex/office area can be used for almost any purpose. The 2 car garage delivers you to your mudroom to keep your outdoor gear organized. The upstairs level provides 3 large bedrooms, incl the vaulted main bedroom w/ walk-in closet & full bathroom. An add'l bathroom & spacious 2nd floor laundry will help keep things organized. Don't miss the full walk-out bsmt. Reserve today. FASCIMILE PHOTOS. Some options shown
$1,003,895
15 Sycamore Way Unit Lot 42 Medway, MA 02053
- Type:
- Single Family
- Sq.Ft.:
- 2,605
- Status:
- Active
- Beds:
- 3
- Lot size:
- 0.25 Acres
- Year built:
- 2024
- Baths:
- 3.00
- MLS#:
- 73316580
- Subdivision:
- Timber Crest Estates
ADDITIONAL INFORMATION
Construction has started in Timber Crest Estates-Medway for The JACKSON in Phase 3. Open concept design w/ 9' 1st floor ceilings, an expanded kitchen/dining area overlooking an oversized, fireplaced FR. Custom cabinetry, Stainless steel appliances and granite counters in the kitchen with easy access to your 12x10 rear deck and private back yard where you can take in the natural surroundings. The upstairs level provides 3 large bedrooms, including the enormous main vaulted BR w/ expanded walk-in closet and private bath. Add'l hallway bath & 2nd floor laundry will help keep things organized for everyone. Lg loft area on the 2nd floor. The 2 car garage delivers you to your mudroom where a large pantry room is located. Inviting front covered entry has great curb appeal. Don't miss the full walk-out basement available for future finish. Other lots/designs are available to customize your home. Reserve today & make all the finish selections! *FASCIMILE PHOTOS* Extras shown
$1,075,000
6 Fox Run Road Medway, MA 02053
- Type:
- Single Family
- Sq.Ft.:
- 4,258
- Status:
- Active
- Beds:
- 5
- Lot size:
- 0.52 Acres
- Year built:
- 1988
- Baths:
- 4.00
- MLS#:
- 73314216
ADDITIONAL INFORMATION
Located in sought after Fox Run Road neighborhood! This amazing home boasts three levels of living. Featuring 14 finished rooms, 5 plus bedrooms, gleaming hardwood floors, decorative moldings, designer tile and stone fireplace and much more!! Wide open kitchen and eating area with access to the incredible lot. A first floor office addition with hardwood floors, recessed lighting and separate entrance. Five spacious bedrooms on the second floor. A full finished inlaw apartment in the lower level with two additional bedrooms, full kitchen and living space complete this great home. Showings begin on Saturday at the open house from 11am-1pm.
$700,000
2 Summer Hill Rd Medway, MA 02053
- Type:
- Single Family
- Sq.Ft.:
- 2,674
- Status:
- Active
- Beds:
- 4
- Lot size:
- 1.03 Acres
- Year built:
- 1985
- Baths:
- 2.00
- MLS#:
- 73312772
ADDITIONAL INFORMATION
Versatile floor plan in this expansive ranch style home allows for a multitude of living options! Modern kitchen with white cabinets and barstool seating that opens up into the living room with cozy fireplace and dining area - perfect for everyday comfort and effortless entertaining. Spacious and inviting family room with cathedral ceilings provides direct access to the large back deck, overlooking your private backyard. 4+ generously sized bedrooms, including the primary with private bathroom with tiled walk in shower & walk in closet. Ample natural light throughout. One car garage with additional storage. Freshly painted interior and back deck. Set in a wonderful neighborhood and conveniently located, this home is close to local amenities, schools, and parks, ensuring ease of access to everything you need!
- Type:
- Single Family
- Sq.Ft.:
- 2,430
- Status:
- Active
- Beds:
- 3
- Lot size:
- 0.68 Acres
- Year built:
- 2024
- Baths:
- 3.00
- MLS#:
- 73311298
- Subdivision:
- Timber Crest Estates
ADDITIONAL INFORMATION
ONLY 2 left! Situated on a prime cul-de-sac lot in Medway's newest subdivision, Timber Crest Estates, the THOREAU model is an open concept design has a large kitchen w/ islands, pantry, SS appliances, granite counters, custom cabinetry; Dinging area w/ deck access & oversized, fireplaced FR. Large foyer to welcome guests. Mudroom entry and 1/2 bath from your 2 car garage. The upstairs level provides 3 large bedrooms, including the primary bedroom w/ walk-in closet & full bathroom w/ tiled shower and double vanity; an add'l hallway bathroom, a large laundry to help keep things organized for everyone, and a spacious loft area for many flexible uses. Inviting front entry covered porch has great curb appeal. Don't miss the full, walk-out basement that can be finished for add'l space - with large windows and slider access to the rear yard. Town water/ town sewer and natural gas. Other lots and designs are available to customize your dream home. Reserve yours today! *FASCIMILE PHOTOS*
$1,295,000
1 Nirvana Way Medway, MA 02053
- Type:
- Single Family
- Sq.Ft.:
- 3,900
- Status:
- Active
- Beds:
- 4
- Lot size:
- 6.3 Acres
- Baths:
- 4.00
- MLS#:
- 73302542
ADDITIONAL INFORMATION
Wonderful New Construction in Medway. Private home on 6+ acres of pristine land. Late Spring 2025 delivery. Wonderful open floor plan with over 3900sq ft of living space on three floors. Gorgeous family boasts 11 foot cathedral ceiling. Large custom kitchen with island, stainless steel appliances, Quartz counters, and a full pantry. 2nd floor, separate laundry room. 4 Spacious bedrooms. Spacious master bedroom and bath with tiled shower, double sinks. Quality local custom home builder. Hardwood flooring throughout. On demand hot water, central air. Private water and septic. Extensive upgrades are included in this build. Your private oasis awaits!*** Photo is of a similar home, not subject property..

The property listing data and information, or the Images, set forth herein were provided to MLS Property Information Network, Inc. from third party sources, including sellers, lessors and public records, and were compiled by MLS Property Information Network, Inc. The property listing data and information, and the Images, are for the personal, non-commercial use of consumers having a good faith interest in purchasing or leasing listed properties of the type displayed to them and may not be used for any purpose other than to identify prospective properties which such consumers may have a good faith interest in purchasing or leasing. MLS Property Information Network, Inc. and its subscribers disclaim any and all representations and warranties as to the accuracy of the property listing data and information, or as to the accuracy of any of the Images, set forth herein. Copyright © 2025 MLS Property Information Network, Inc. All rights reserved.
Medway Real Estate
The median home value in Medway, MA is $582,000. This is lower than the county median home value of $658,100. The national median home value is $338,100. The average price of homes sold in Medway, MA is $582,000. Approximately 85.71% of Medway homes are owned, compared to 13.09% rented, while 1.2% are vacant. Medway real estate listings include condos, townhomes, and single family homes for sale. Commercial properties are also available. If you see a property you’re interested in, contact a Medway real estate agent to arrange a tour today!
Medway, Massachusetts 02053 has a population of 13,105. Medway 02053 is more family-centric than the surrounding county with 44.91% of the households containing married families with children. The county average for households married with children is 36.79%.
The median household income in Medway, Massachusetts 02053 is $147,257. The median household income for the surrounding county is $112,089 compared to the national median of $69,021. The median age of people living in Medway 02053 is 39.6 years.
Medway Weather
The average high temperature in July is 83 degrees, with an average low temperature in January of 16.1 degrees. The average rainfall is approximately 49.8 inches per year, with 43.6 inches of snow per year.





