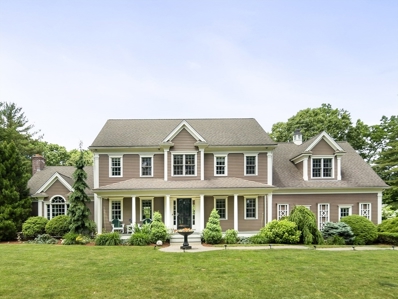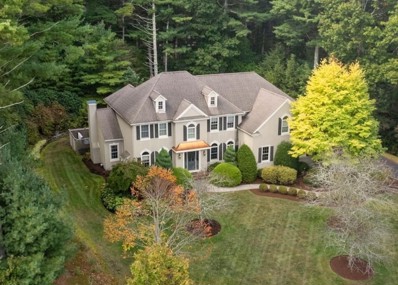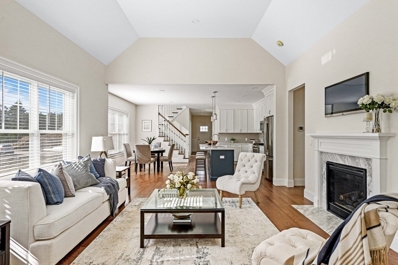Kingston MA Homes for Sale
$785,000
91 Main St Kingston, MA 02364
Open House:
Saturday, 1/4 11:00-1:00PM
- Type:
- Single Family
- Sq.Ft.:
- 3,124
- Status:
- NEW LISTING
- Beds:
- 4
- Lot size:
- 1.63 Acres
- Year built:
- 1842
- Baths:
- 4.00
- MLS#:
- 73321919
ADDITIONAL INFORMATION
Historic multi-generational home, convenient commuter access. Nestled in the charming town of Kingston, half mile from Grays Beach; this stunning, beloved home boasts a rich history as the former residence of Capt Delano, one of New England's most prominent ship-building sea captain families. Steeped in character and charm, featuring many spacious rooms with high ceilings and natural light, classic woodwork, original pine flooring, crown molding, brick-encased fireplaces in nearly every room, modern kitchen gorgeous cabinetry, stainless appliances, separate dining room, multiple family rooms, home offices and 2 main bedrooms w/en suites. 1st flr main bed with attached home office or cozy sitting room with it's own entrance and expansive backyard with brick patio and picturesque gazebo. 3ADD, Convert to retail office/storefront on Main St. Easy access to Boston 2.5 miles to Rt 3N Exit 10, enjoy the commuter getaway lifestyle. Make this incredible piece of history your home or business!
- Type:
- Mobile Home
- Sq.Ft.:
- 1,248
- Status:
- NEW LISTING
- Beds:
- 2
- Year built:
- 1981
- Baths:
- 1.00
- MLS#:
- 73321479
ADDITIONAL INFORMATION
Welcome to 4 Green Holly Drive, a charming home nestled in the desirable Town and Country Estates, a resident-owner community in Kingston, conveniently close to Duxbury. This well-maintained neighborhood offers a vibrant community atmosphere with a clubhouse that hosts a variety of activities for residents to enjoy.The home features two comfortable bedrooms and a full bath, providing ample space for relaxation and privacy. The eat-in kitchen, complete with a dining area, is perfect for casual meals and entertaining guests. Additionally, the sunroom offers a delightful space to soak up the sun and enjoy the warmer months. The large living room is ideal for gatherings or unwinding after a long day, while an additional room provides versatility, serving as a cozy den or a home office. With its inviting layout and community amenities, 4 Green Holly Drive is a wonderful place to call home.
$689,900
40 Standish Ave W Kingston, MA 02364
- Type:
- Single Family
- Sq.Ft.:
- 1,136
- Status:
- NEW LISTING
- Beds:
- 3
- Lot size:
- 0.24 Acres
- Year built:
- 2004
- Baths:
- 2.00
- MLS#:
- 73321446
- Subdivision:
- Rocky Nook
ADDITIONAL INFORMATION
Located in the seaside community of Rocky Nook this recently renovated home includes a spacious front-to-back family room with a ductless mini split and vaulted ceilings;first floor living, if desired, as there is a bedroom and full bathroom on the first floor and easy to handle ground level back door that one-steps out onto a convenient cement patio. Good size backyard that includes a stonebuilt barbeque as well as being fenced in. Potential to expand/add-on - buyer would have to perform due diligence to confirm. Sale subject to finding suitable housing.
- Type:
- Single Family
- Sq.Ft.:
- 4,192
- Status:
- Active
- Beds:
- 4
- Lot size:
- 1.52 Acres
- Year built:
- 1994
- Baths:
- 5.00
- MLS#:
- 73318127
- Subdivision:
- Indian Pond Estates
ADDITIONAL INFORMATION
IMAGINE THE LIFESTYLE!! Indian Pond Estates and Country Club community at under $1 million dollars for over 4,000 Sq ft of living space. This classic colonial has room for everyone! Do you need 5 bedrooms? OR two private in home offices? OR a kids playroom off the kitchen? OR in law living space? OR a teen home from college space? This home can offer you something for any lifestyle with 3 full floors of finished living space and additional room in the unfinished basement! This property potentially meets ADU criteria which allows you to build another single family home on the property (See By-law attached) Fall in love with the backyard~ mahogany deck, gazebo, hot tub, garden area, tree house, a private yard hugged by a forest of trees offering so much privacy. Room for an inground pool!! This home has such a versatile floor plan offering 3 full baths and 2 half baths~ newly refinished floors, new carpet, and new 6 bedroom septic system recently installed! EASY to add an in-law!
$1,189,000
63 Ring Rd Kingston, MA 02364
- Type:
- Single Family
- Sq.Ft.:
- 3,116
- Status:
- Active
- Beds:
- 4
- Lot size:
- 2.08 Acres
- Year built:
- 2006
- Baths:
- 3.00
- MLS#:
- 73314175
ADDITIONAL INFORMATION
Don't miss this custom built grand Colonial set on a 2+ acre privately gated lot. This 4-bedroom, 2.5-bathroom home offers over 3100 sq.ft of living space with a meticulously designed floor plan. The gourmet kitchen features granite countertops, a sprawling island, double ovens, high-end appliances & a new custom pantry. Relax in the great room with soaring ceilings, oversized windows & a wood-burning fireplace. The formal dining room is perfect for entertaining, while the 1st floor office boasts custom built-ins & French doors. The luxurious primary suite is a sanctuary with cathedral ceilings, dual walk-in closets & a spa-inspired bathroom with walk-in steam shower. Three additional generously sized bedrooms, a second full bath & an unfinished walk-up third floor offer endless possibilities. Other amenities include central A/C, a heated garage with car lift, whole-house generator, irrigation system, security system, storage shed, farmers porch, rear deck, koi pond, fire pit, & more!
$989,000
37 Tarkiln Rd. Kingston, MA 02364
- Type:
- Single Family
- Sq.Ft.:
- 1,908
- Status:
- Active
- Beds:
- 3
- Lot size:
- 3.98 Acres
- Baths:
- 2.00
- MLS#:
- 73313609
ADDITIONAL INFORMATION
Gorgeous New Construction Colonial To Be Built around retired cranberry bogs! Unique opportunity to build your dream home on a scenic retreat lot with one of the South Shore's Premier Builders! This 3 Bedroom, 2 Bath Home will offer a Great Open Floor Plan with a Large Kitchen with custom cabinets and island, quartz countertops, SS appliances, Dining Room, and Living Room with gas fireplace. 2024 Energy Efficiency Home. Builder has other home plans available to choose from. This lot is one of 2 lots that is fully engineered and all set to go. Act now, to choose your floor plan & personalize finishes!
$1,150,000
149 Country Club Way Kingston, MA 02364
- Type:
- Single Family
- Sq.Ft.:
- 3,895
- Status:
- Active
- Beds:
- 3
- Lot size:
- 1.06 Acres
- Year built:
- 1999
- Baths:
- 3.00
- MLS#:
- 73311998
- Subdivision:
- Indian Pond
ADDITIONAL INFORMATION
Don’t miss this beautiful 3-bed, 2.5-bath contemporary colonial in Indian Pond! The stunning architecture will impress as you approach the home & enter into the marble-tiled foyer with arched pocket doors leading to a private home office with a gas fireplace & an elegant formal dining room with detailed woodworking throughout. The expansive kitchen area is flooded with natural light & equipped with a large island, stainless appliances & granite countertops. The adjacent family room has hardwood floors, floor-to-ceiling windows & another impressive gas fireplace. Step out back into a private oasis featuring a large fenced-in composite deck & a secluded hot tub, perfect for entertaining. The top floor features 3 bedrooms, including a grand primary suite with a walk-in closet & spa-like bathroom with a soaking jacuzzi tub & separate tiled shower. The other 2 bedrooms are connected by a full Jack-n-Jill bathroom. The finished basement is ideal for a home gym, playroom, or guest quarters.
$949,000
Lot 14 Charles Dr Kingston, MA 02364
- Type:
- Single Family
- Sq.Ft.:
- 2,776
- Status:
- Active
- Beds:
- 4
- Lot size:
- 0.32 Acres
- Year built:
- 2024
- Baths:
- 3.00
- MLS#:
- 73305070
ADDITIONAL INFORMATION
Be In Your New Home Before The Ho-Ho-Holidays!! This Is The "Holmes" Model; Hardwood Flooring, 9' Ceilings on 1st floor, Open Floor Plan Makes This The Perfect Home For Entertaining; 4 Bedrooms, 2.5 Baths, Stunning White Cabinet Kitchen w/Granite Counters, White Farmers Sink, Wood Hood, Oversized Island & Stainless Steel Appliances, Tiled Shower In Primary Bathroom; Soaking Tub w/Tiled Walls in Guest Bathroom; 2 - Zone Heating/Central Air, 2 Car Garage, Septic In Front Yard, Large Open Backyard; Hardie Board Siding; Home is Up and Almost Finished, Schedule You Showing Now & Start The New Year Off In A New Home! The Builder Is Offering A Builder Incentive = A Rate Buydown To Buyers; See Listing Agent For Info & Additional Savings!!!
$1,199,000
114 Country Club Way Kingston, MA 02364
- Type:
- Single Family
- Sq.Ft.:
- 4,242
- Status:
- Active
- Beds:
- 5
- Lot size:
- 0.94 Acres
- Year built:
- 2021
- Baths:
- 4.00
- MLS#:
- 73290062
- Subdivision:
- Indian Pond
ADDITIONAL INFORMATION
This stunning 3-year-old home offers luxurious living in one of the most Prestigious neighborhoods, Indian Pond Estates. Boasting 10 rooms, including 5 bedrooms, a spacious kitchen, living room, dining room, and home office, Oak hardwood floors throughout.This property is designed for both comfort and style. The master bedroom impresses with a tray ceiling, a huge walk-in closet with its own washer and dryer, and an en-suite master bath. A gourmet kitchen features a central island, ample cabinetry, and a pantry, seamlessly flowing into the dining room. The living room opens to a spacious back deck, offering serene views. Second Floor: An elegant staircase leads to 5 additional bedrooms and 2 full baths, along with a cozy reading nook. An open area on this floor also includes a second washer and dryer for added convenience. Bonus Features: A 2-car garage, including one under, an unfinished basement is massive with 10-foot ceilings, heating and AC connections, and endless possibilities!
$1,425,000
Lot 17-1 Howland's Lane Kingston, MA 02364
- Type:
- Single Family
- Sq.Ft.:
- 2,279
- Status:
- Active
- Beds:
- 3
- Lot size:
- 1.66 Acres
- Year built:
- 2024
- Baths:
- 3.00
- MLS#:
- 73273219
- Subdivision:
- The Nook
ADDITIONAL INFORMATION
Sought after Rocky Nook location. Custom new construction, time to make choices to your dream Nantucket shingle style home on this magnificent lot offering marsh frontage & fabulous views of the Jones River & the Smelt Brook estuary. Plan offers open design with comfortable living space. First floor primary suite & luxury bath. Beautifully designed chef's kitchen open to dining area & family room with 12' ceiling height, gas fireplace & hardwood floors. A four season sunroom with access to deck or patio to enjoy your privacy. Half bath & first floor laundry. Second floor offers 2 additional bedrooms with luxury carpet & full bath plus office/study nook, or you can change some space to a loft. Large unfinished lower level can be finished for added living space for an additional charge(see last pic). Two car garage. Walk across to Grays Beach to enjoy all that this oceanside community has to offer. Rte. 3 is just 1.5 miles away & the commuter rail is only 2.5 miles for easy travel.
$1,200,000
91 Monks Hill Road Kingston, MA 02364
- Type:
- Single Family
- Sq.Ft.:
- 2,658
- Status:
- Active
- Beds:
- 3
- Lot size:
- 5 Acres
- Year built:
- 1986
- Baths:
- 4.00
- MLS#:
- 73272867
ADDITIONAL INFORMATION
Welcome to Monks Hill Road! This three-bedroom, two-full, and two-half-bath California Cape home offers excellent privacy and sits on five wooded acres, including one acre of lawn. The property has a whole house generator, lightning rod system, central air, mini splits in all bedrooms, an entire working shop in a well-lighted basement with a walkout, and a complete lawn irrigation system. Additional storage in the shed. Brand new artesian well. Recently renovated kitchen and bathroom. The entire library has a library ladder and two fireplaces. It has a 650' pond frontage at Little Smelt Pond. There is beach access at Smelt Pond. The house is close to shopping centers and highways. Across the road, the Camp Nekon Conservation Area has 193 acres, perfect for walking, running, and biking trails. It also connects to Kingston State Forest, which has another 200 acres.
$849,000
22 Charles Dr Kingston, MA 02364
- Type:
- Single Family
- Sq.Ft.:
- 2,297
- Status:
- Active
- Beds:
- 4
- Lot size:
- 0.3 Acres
- Year built:
- 2023
- Baths:
- 3.00
- MLS#:
- 73269602
- Subdivision:
- Greystone Village
ADDITIONAL INFORMATION
Do You Want to Be In Your New Home Before The Holidays!!Upgrades Galore On This House Located In This Newer 24 Lot Open Space Plan Subdivision; Cul-De-Sac Location; This is the "Standish" Model Featuring a Full Farmer's Porch! 9' Ceilings on The 1st Floor, White Cabinet Kitchen w/Quartz Counters, White Farmers Sink & Navy Island, Stainless Steel Appliances; Hardwood Flooring Throughout 1st Floor, Staircase & Hallway on 2nd Floor; Gorgeous Tiled Shower & Double Vanity w/Quartz Counters In Primary Bathroom; Tub w/Tiled Surround & Quartz Counters In Guest/Kids Bathroom; 2 - Zone Heating/Central Air, 2 Car Garage, Septic In Front Yard, Large Open Backyard; Hardie Board Siding, Full Basement; House Is Finished, Just Need To Select Carpeting For The Bedrooms! The Builder Is Offering A Builder Incentive = A Rate Buydown To Buyers; See Listing Agent For Info & Additional Savings!!!

The property listing data and information, or the Images, set forth herein were provided to MLS Property Information Network, Inc. from third party sources, including sellers, lessors and public records, and were compiled by MLS Property Information Network, Inc. The property listing data and information, and the Images, are for the personal, non-commercial use of consumers having a good faith interest in purchasing or leasing listed properties of the type displayed to them and may not be used for any purpose other than to identify prospective properties which such consumers may have a good faith interest in purchasing or leasing. MLS Property Information Network, Inc. and its subscribers disclaim any and all representations and warranties as to the accuracy of the property listing data and information, or as to the accuracy of any of the Images, set forth herein. Copyright © 2025 MLS Property Information Network, Inc. All rights reserved.
Kingston Real Estate
The median home value in Kingston, MA is $551,000. This is higher than the county median home value of $515,900. The national median home value is $338,100. The average price of homes sold in Kingston, MA is $551,000. Approximately 82.45% of Kingston homes are owned, compared to 14.53% rented, while 3.03% are vacant. Kingston real estate listings include condos, townhomes, and single family homes for sale. Commercial properties are also available. If you see a property you’re interested in, contact a Kingston real estate agent to arrange a tour today!
Kingston, Massachusetts 02364 has a population of 13,618. Kingston 02364 is more family-centric than the surrounding county with 39.06% of the households containing married families with children. The county average for households married with children is 32.09%.
The median household income in Kingston, Massachusetts 02364 is $103,945. The median household income for the surrounding county is $98,190 compared to the national median of $69,021. The median age of people living in Kingston 02364 is 44.7 years.
Kingston Weather
The average high temperature in July is 82.1 degrees, with an average low temperature in January of 17.5 degrees. The average rainfall is approximately 50.9 inches per year, with 36.3 inches of snow per year.











