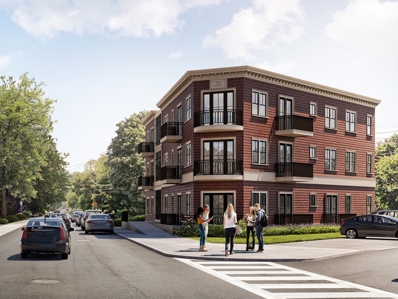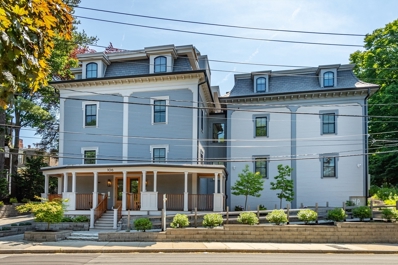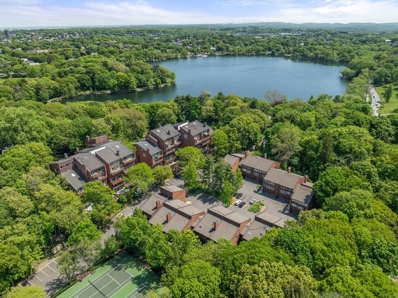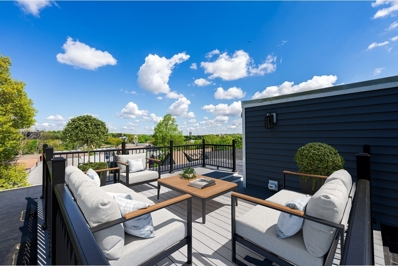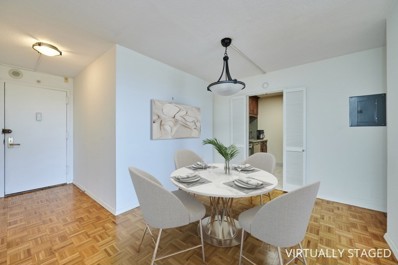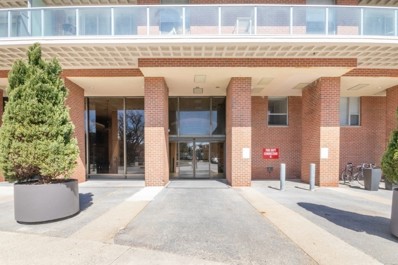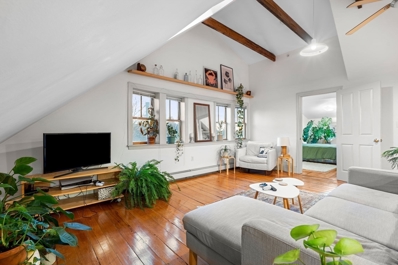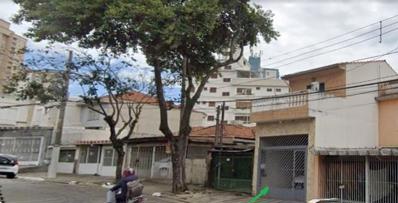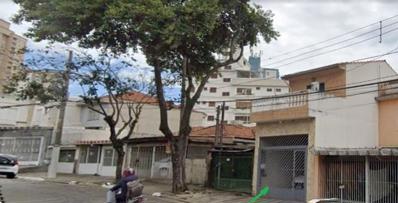Jamaica Plain MA Homes for Sale
$1,325,000
69 Williams Street Unit 6 Boston, MA 02130
- Type:
- Condo
- Sq.Ft.:
- 1,644
- Status:
- Active
- Beds:
- 4
- Year built:
- 2024
- Baths:
- 2.00
- MLS#:
- 73263101
ADDITIONAL INFORMATION
The elusive 4-bed condo! Living area abounds in this 1600+ ft unit with one carport spot, and plenty of storage. The floor plan allows for a dedicated dining area for eight people, a living area that can accommodate a sizable sectional couch, and a kitchen peninsula island that can seat four. A space to truly spread out, entertain, and enjoy. The kitchen features custom hardwood cabinetry, paneled appliances, and a high-end appliance package. Each bedroom is generously sized; the primary includes an elegant en-suite bath and walk-in closet. The units are completed by oak hardwood floors, built in sound system, and w/d hookups. An urban oasis, the building is surrounded by green spaces like the Southwest Corridor, Franklin Park, and the Arnold Arboretum. Enjoy a convenient city location with easy access to downtown via the Green MBTA stop on the orange line. Choose from 4-bed 2-bath units and 3-bed 2-bath units. Showings by appointment only.
- Type:
- Condo
- Sq.Ft.:
- 1,392
- Status:
- Active
- Beds:
- 3
- Lot size:
- 0.35 Acres
- Year built:
- 2022
- Baths:
- 2.00
- MLS#:
- 73261764
ADDITIONAL INFORMATION
Brand new 3 bedroom/2 bath residence with a private roofdeck and parking, located in one of the area’s newest premier buildings. An inviting entry foyer welcomes guests, and the building’s elevator makes bring groceries up a breeze. Enter into your new two-level home which features an open floorplan living/dining and kitchen area as well as a full bath and bedroom on the first level. The kitchen is a showstopper with shaker cabinets, professional style appliances and quartz countertops. Upstairs are two additional bedrooms, including a primary suite with a private bath. There is also walk out access to a private 200 sq/ft roofdeck! Constructed in 2022, this building is crafted with top-of-the-line materials and top level craftsmanship throughout. Additional features include wide plank engineered white oak flooring, gorgeous tile baths, central HVAC and a common patio for entertaining. Additional parking also available.
$1,000,000
241 Perkins St Unit D605 Boston, MA 02130
- Type:
- Condo
- Sq.Ft.:
- 2,459
- Status:
- Active
- Beds:
- 3
- Lot size:
- 0.06 Acres
- Year built:
- 1982
- Baths:
- 3.00
- MLS#:
- 73259039
ADDITIONAL INFORMATION
Penthouse condominium in luxury Cabot Estate. Rarely available unit with vaulted ceilings, abundance of natural light from three directions. Main living area and two bedrooms all on ONE LEVEL! Living room / dining room featuring floor to ceiling windows, fireplace and access to a private deck. View to the back of the property with rich vegetation and manicured garden. Eat-in-kitchen with pantry and tons of storage. Primary suite has double closets, plus walk-in closet and a private bath. Loft space which features tons of room with extra-large windows and high ceilings, bath and closets, perfect for home office/ guests/ art studio/ lounge. Cabot Estate is a gated community with security, outdoor pool, guest parking, tennis, and exercise room. Enchanting gardens and grounds. Two parking spaces plus extra storage in the building. A gorgeous 23 acre gated property across from the Jamaica Pond, close to Centre Street, LMA, Chestnut Hill, MFA, Downtown. Bring your pet!
$1,075,000
63 Weld Hill St. Unit 3 Boston, MA 02130
- Type:
- Condo
- Sq.Ft.:
- 1,269
- Status:
- Active
- Beds:
- 3
- Lot size:
- 0.23 Acres
- Year built:
- 1927
- Baths:
- 2.00
- MLS#:
- 73239663
ADDITIONAL INFORMATION
OPEN HOUSE: Sat. October 12th 11:30 - 12:30 PM. PENTHOUSE 3 bedroom 2 bathroom condominium with PRIVATE ROOF DECK (plus 2 additional private decks) is ready to welcome its first occupants! The units and building have just undergone complete renovation. Featuring central AC, in-unit laundry, and amazing natural light and views, this home also includes a parking space as well as extra storage in the basement. A short distance to public transportation (MBTA Forest Hills Station) and numerous restaurants and parks.
- Type:
- Condo/Townhouse
- Sq.Ft.:
- 845
- Status:
- Active
- Beds:
- 1
- Year built:
- 1963
- Baths:
- 1.00
- MLS#:
- 73229944
ADDITIONAL INFORMATION
AMAZING JP OPPORTUNITY GREAT PRICE IMPROVEMENT A lovely and spacious one bedroom unit on the 16th floor. Endless panoramic views from picture windowed living area. Private balcony space. Entrance foyer with multiple closets. Flexible combination living/dining space and updated kitchen with granite and stainless. Large bedroom and full vanitied bath. This unit offers gleaming parquet flooring, excellent storage and replacement fan coils. A terrific value in the Boston marketplace. Move in by summer and enjoy the heated, inground pool or play a round of tennis or pickle ball. The Jamaicaway Tower community is an active and diverse population with many social, education and fun events. A great bonus is Jamaica Pond and the Emerald Necklace across the street and the vibrant Center Street neighborhood. Walk to shopping and public transportation. Easy commute to Longwood Medical Area. A carefree, turnkey lifestyle awaits in this great unit and property.
- Type:
- Condo/Townhouse
- Sq.Ft.:
- 1,130
- Status:
- Active
- Beds:
- 2
- Year built:
- 1963
- Baths:
- 1.00
- MLS#:
- 73222206
ADDITIONAL INFORMATION
SELLER SAYS BRING OFFERS!!!GREAT PRICE IMPROVEMENT!!! GREAT OPPORTUNITY FOR TWO BEDROOM UNIT!!Freshly painted!! Lovely 14th floor corner unit with special updates. Charming entrance foyer with coat closet and large storage closet. Generous dining area leading to expansive living space. Balcony with dramatic views and afternoon sunset light. The kitchen has been updated with new cabinetry, granite countertops and designer backsplashes. Stainless appliances and great storage space. Generous primary bedroom with two closets, one a walk in and west facing views. The second bedroom is currently used as an office space with great built ins for all your work at home needs. Jamaicaway Tower is a full service property with sought after amenities such as a heated, inground pool, tennis/pickleball court, two gyms, onsite management and maintenance. Simplify your life and live in a great, active community in a most convenient location.
- Type:
- Condo
- Sq.Ft.:
- 2,145
- Status:
- Active
- Beds:
- 2
- Lot size:
- 0.69 Acres
- Year built:
- 1899
- Baths:
- 2.00
- MLS#:
- 73217209
ADDITIONAL INFORMATION
Nestled across from the serene Franklin Park, this exceptional Penthouse seamlessly blends urban convenience with natural serenity, providing a city escape like no other. Encompassing over 30,000 square feet, the estate boasts a meticulously maintained lawn, a versatile patio, and a beautifully crafted horticultural garden, celebrating nature's splendor. Inside the Punit, discover a spacious living room adorned with vaulted ceilings connected to a private deck, a dining area boasting soaring heights and abundant natural light. The Penthouse continues to impress with a cozy family room adjacent to the kitchen, along with 2 bedrooms and 2 full bathrooms, offering both comfort and versatility. With ample potential for customization and design, this unique home presents an opportunity to create a truly unique living space. The unit comes with an off-street parking space and assigned extra storage.
- Type:
- Townhouse
- Sq.Ft.:
- 2,848
- Status:
- Active
- Beds:
- 4
- Year built:
- 2002
- Baths:
- 4.00
- MLS#:
- F10407540
- Subdivision:
- NONE
ADDITIONAL INFORMATION
WELCOME HOME TO THIS SPECTACULAR PROPERTY. FAMILY COMMUNITY. S. MOVE IN . THIS PROPERTY. FAMILY COMMUNITY, COMPRISING 3 APARTMENTS. 1 x APARTMENT WITH 2 BEDROOM , LIVING ROOM AND KITCHEN, BATHROOM AND A COVERED AREA FOR PLANTS AND A FRONT TERRACE. 1 X APARTMENT WITH 1 BEDROOM, LIVING ROOM, KITCHEN AND BATHROOM AND A GARAGE FOR 2 CARS. 1 X APARTMENT WITH ONE BEDROOM, KITCHEN AND BATHROOM. 1X LAUNDRY ROOM AND DRYER. FLOORS: ALL 2'X2' CERAMIC FLOORS, ALL FULLY TILED BATHROOMS WITH CERAMICS FLOORS AND SHOWER AREA WITH SLIDING GLASS DOOR. THE ENTIRE TOTAL CONSTRUCTION BUILDING AREA OCCUPIES 2848 SF. WITH 3 FLOORS HEIGHT. THIS PROPERTY IS SUITABLE FOR A LARGE FAMILY. Note: THIS PROPERTY IS BEING SOLD IN AS-IS CONDITION.
- Type:
- Townhouse
- Sq.Ft.:
- 2,848
- Status:
- Active
- Beds:
- 4
- Year built:
- 2002
- Baths:
- 4.00
- MLS#:
- F10407540
- Subdivision:
- NONE
ADDITIONAL INFORMATION
WELCOME HOME TO THIS SPECTACULAR PROPERTY. FAMILY COMMUNITY. S. MOVE IN . THIS PROPERTY. FAMILY COMMUNITY, COMPRISING 3 APARTMENTS. 1 x APARTMENT WITH 2 BEDROOM , LIVING ROOM AND KITCHEN, BATHROOM AND A COVERED AREA FOR PLANTS AND A FRONT TERRACE. 1 X APARTMENT WITH 1 BEDROOM, LIVING ROOM, KITCHEN AND BATHROOM AND A GARAGE FOR 2 CARS. 1 X APARTMENT WITH ONE BEDROOM, KITCHEN AND BATHROOM. 1X LAUNDRY ROOM AND DRYER. FLOORS: ALL 2'X2' CERAMIC FLOORS, ALL FULLY TILED BATHROOMS WITH CERAMICS FLOORS AND SHOWER AREA WITH SLIDING GLASS DOOR. THE ENTIRE TOTAL CONSTRUCTION BUILDING AREA OCCUPIES 2848 SF. WITH 3 FLOORS HEIGHT. THIS PROPERTY IS SUITABLE FOR A LARGE FAMILY. Note: THIS PROPERTY IS BEING SOLD IN AS-IS CONDITION.

The property listing data and information, or the Images, set forth herein were provided to MLS Property Information Network, Inc. from third party sources, including sellers, lessors and public records, and were compiled by MLS Property Information Network, Inc. The property listing data and information, and the Images, are for the personal, non-commercial use of consumers having a good faith interest in purchasing or leasing listed properties of the type displayed to them and may not be used for any purpose other than to identify prospective properties which such consumers may have a good faith interest in purchasing or leasing. MLS Property Information Network, Inc. and its subscribers disclaim any and all representations and warranties as to the accuracy of the property listing data and information, or as to the accuracy of any of the Images, set forth herein. Copyright © 2024 MLS Property Information Network, Inc. All rights reserved.
Andrea Conner, License #BK3437731, Xome Inc., License #1043756, [email protected], 844-400-9663, 750 State Highway 121 Bypass, Suite 100, Lewisville, TX 75067

All listings featuring the BMLS logo are provided by BeachesMLS, Inc. This information is not verified for authenticity or accuracy and is not guaranteed. Copyright © 2024 BeachesMLS, Inc.
Andrea Conner, License #BK3437731, Xome Inc., License #1043756, [email protected], 844-400-9663, 750 State Highway 121 Bypass, Suite 100, Lewisville, TX 75067

All listings featuring the BMLS logo are provided by BeachesMLS, Inc. This information is not verified for authenticity or accuracy and is not guaranteed. Copyright © 2024 BeachesMLS, Inc.
Jamaica Plain Real Estate
The median home value in Jamaica Plain, MA is $656,500. This is higher than the county median home value of $637,000. The national median home value is $338,100. The average price of homes sold in Jamaica Plain, MA is $656,500. Approximately 31.48% of Jamaica Plain homes are owned, compared to 59.04% rented, while 9.48% are vacant. Jamaica Plain real estate listings include condos, townhomes, and single family homes for sale. Commercial properties are also available. If you see a property you’re interested in, contact a Jamaica Plain real estate agent to arrange a tour today!
Jamaica Plain 02130 is less family-centric than the surrounding county with 20.53% of the households containing married families with children. The county average for households married with children is 23.74%.
Jamaica Plain Weather
