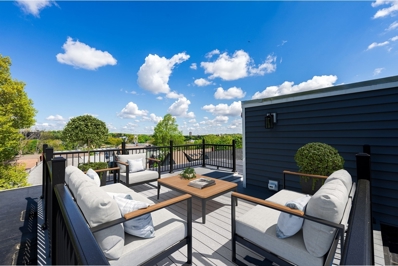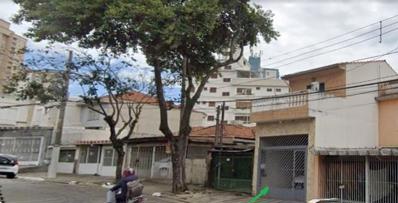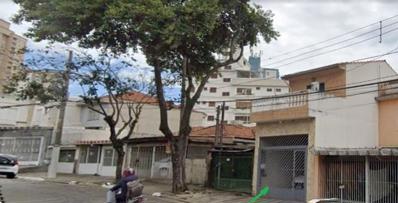Jamaica Plain MA Homes for Sale
- Type:
- Condo
- Sq.Ft.:
- 1,392
- Status:
- Active
- Beds:
- 3
- Lot size:
- 0.35 Acres
- Year built:
- 2022
- Baths:
- 2.00
- MLS#:
- 73261764
ADDITIONAL INFORMATION
Brand new 3 bedroom/2 bath residence with a private roofdeck and parking, located in one of the area’s newest premier buildings. An inviting entry foyer welcomes guests, and the building’s elevator makes bring groceries up a breeze. Enter into your new two-level home which features an open floorplan living/dining and kitchen area as well as a full bath and bedroom on the first level. The kitchen is a showstopper with shaker cabinets, professional style appliances and quartz countertops. Upstairs are two additional bedrooms, including a primary suite with a private bath. There is also walk out access to a private 200 sq/ft roofdeck! Constructed in 2022, this building is crafted with top-of-the-line materials and top level craftsmanship throughout. Additional features include wide plank engineered white oak flooring, gorgeous tile baths, central HVAC and a common patio for entertaining. Additional parking also available.
$1,050,000
63 Weld Hill St. Unit 3 Boston, MA 02130
- Type:
- Condo
- Sq.Ft.:
- 1,269
- Status:
- Active
- Beds:
- 3
- Lot size:
- 0.23 Acres
- Year built:
- 1927
- Baths:
- 2.00
- MLS#:
- 73239663
ADDITIONAL INFORMATION
OPEN HOUSE: Sunday November 24th 11:30am- 12:30pm. PENTHOUSE 3 bedroom 2 bathroom condominium with PRIVATE ROOF DECK (plus 2 additional private decks) is ready to welcome its first occupants! The units and building have just undergone complete renovation. Featuring central AC, in-unit laundry, and amazing natural light and views, this home also includes a parking space as well as extra storage in the basement. A short distance to public transportation (MBTA Forest Hills Station) and numerous restaurants and parks.
- Type:
- Townhouse
- Sq.Ft.:
- 2,848
- Status:
- Active
- Beds:
- 4
- Year built:
- 2002
- Baths:
- 4.00
- MLS#:
- F10407540
- Subdivision:
- NONE
ADDITIONAL INFORMATION
WELCOME HOME TO THIS SPECTACULAR PROPERTY. FAMILY COMMUNITY. S. MOVE IN . THIS PROPERTY. FAMILY COMMUNITY, COMPRISING 3 APARTMENTS. 1 x APARTMENT WITH 2 BEDROOM , LIVING ROOM AND KITCHEN, BATHROOM AND A COVERED AREA FOR PLANTS AND A FRONT TERRACE. 1 X APARTMENT WITH 1 BEDROOM, LIVING ROOM, KITCHEN AND BATHROOM AND A GARAGE FOR 2 CARS. 1 X APARTMENT WITH ONE BEDROOM, KITCHEN AND BATHROOM. 1X LAUNDRY ROOM AND DRYER. FLOORS: ALL 2'X2' CERAMIC FLOORS, ALL FULLY TILED BATHROOMS WITH CERAMICS FLOORS AND SHOWER AREA WITH SLIDING GLASS DOOR. THE ENTIRE TOTAL CONSTRUCTION BUILDING AREA OCCUPIES 2848 SF. WITH 3 FLOORS HEIGHT. THIS PROPERTY IS SUITABLE FOR A LARGE FAMILY. Note: THIS PROPERTY IS BEING SOLD IN AS-IS CONDITION.
- Type:
- Townhouse
- Sq.Ft.:
- 2,848
- Status:
- Active
- Beds:
- 4
- Year built:
- 2002
- Baths:
- 4.00
- MLS#:
- F10407540
- Subdivision:
- NONE
ADDITIONAL INFORMATION
WELCOME HOME TO THIS SPECTACULAR PROPERTY. FAMILY COMMUNITY. S. MOVE IN . THIS PROPERTY. FAMILY COMMUNITY, COMPRISING 3 APARTMENTS. 1 x APARTMENT WITH 2 BEDROOM , LIVING ROOM AND KITCHEN, BATHROOM AND A COVERED AREA FOR PLANTS AND A FRONT TERRACE. 1 X APARTMENT WITH 1 BEDROOM, LIVING ROOM, KITCHEN AND BATHROOM AND A GARAGE FOR 2 CARS. 1 X APARTMENT WITH ONE BEDROOM, KITCHEN AND BATHROOM. 1X LAUNDRY ROOM AND DRYER. FLOORS: ALL 2'X2' CERAMIC FLOORS, ALL FULLY TILED BATHROOMS WITH CERAMICS FLOORS AND SHOWER AREA WITH SLIDING GLASS DOOR. THE ENTIRE TOTAL CONSTRUCTION BUILDING AREA OCCUPIES 2848 SF. WITH 3 FLOORS HEIGHT. THIS PROPERTY IS SUITABLE FOR A LARGE FAMILY. Note: THIS PROPERTY IS BEING SOLD IN AS-IS CONDITION.

The property listing data and information, or the Images, set forth herein were provided to MLS Property Information Network, Inc. from third party sources, including sellers, lessors and public records, and were compiled by MLS Property Information Network, Inc. The property listing data and information, and the Images, are for the personal, non-commercial use of consumers having a good faith interest in purchasing or leasing listed properties of the type displayed to them and may not be used for any purpose other than to identify prospective properties which such consumers may have a good faith interest in purchasing or leasing. MLS Property Information Network, Inc. and its subscribers disclaim any and all representations and warranties as to the accuracy of the property listing data and information, or as to the accuracy of any of the Images, set forth herein. Copyright © 2024 MLS Property Information Network, Inc. All rights reserved.
Andrea Conner, License #BK3437731, Xome Inc., License #1043756, [email protected], 844-400-9663, 750 State Highway 121 Bypass, Suite 100, Lewisville, TX 75067

All listings featuring the BMLS logo are provided by BeachesMLS, Inc. This information is not verified for authenticity or accuracy and is not guaranteed. Copyright © 2024 BeachesMLS, Inc.
Andrea Conner, License #BK3437731, Xome Inc., License #1043756, [email protected], 844-400-9663, 750 State Highway 121 Bypass, Suite 100, Lewisville, TX 75067

All listings featuring the BMLS logo are provided by BeachesMLS, Inc. This information is not verified for authenticity or accuracy and is not guaranteed. Copyright © 2024 BeachesMLS, Inc.
Jamaica Plain Real Estate
The median home value in Jamaica Plain, MA is $656,500. This is higher than the county median home value of $637,000. The national median home value is $338,100. The average price of homes sold in Jamaica Plain, MA is $656,500. Approximately 31.48% of Jamaica Plain homes are owned, compared to 59.04% rented, while 9.48% are vacant. Jamaica Plain real estate listings include condos, townhomes, and single family homes for sale. Commercial properties are also available. If you see a property you’re interested in, contact a Jamaica Plain real estate agent to arrange a tour today!
Jamaica Plain 02130 is less family-centric than the surrounding county with 20.53% of the households containing married families with children. The county average for households married with children is 23.74%.
Jamaica Plain Weather



