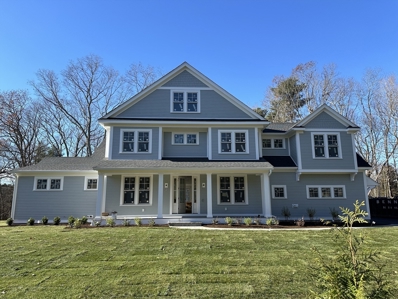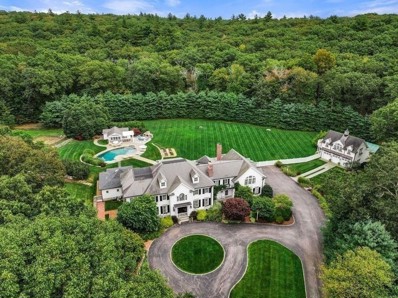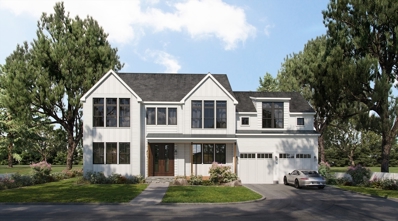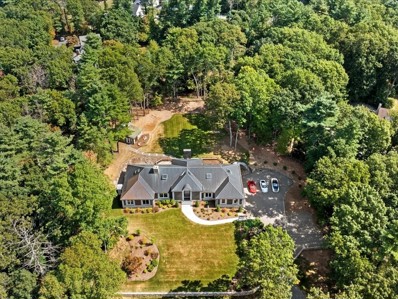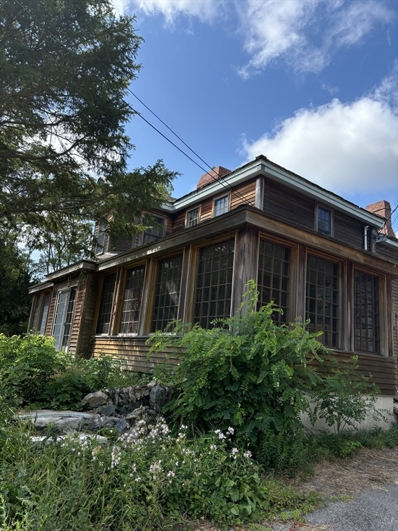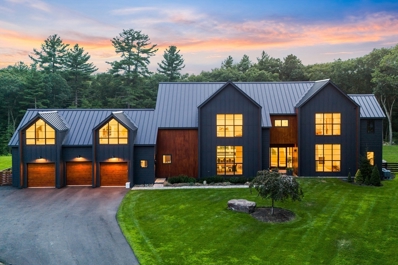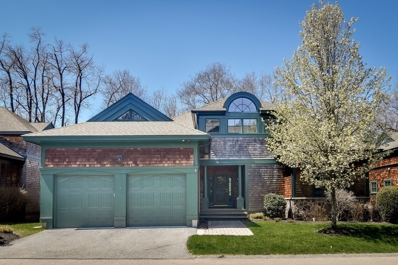Dover MA Homes for Sale
$3,250,000
3 Spring Ln Dover, MA 02030
- Type:
- Single Family
- Sq.Ft.:
- 6,698
- Status:
- Active
- Beds:
- 5
- Lot size:
- 0.95 Acres
- Year built:
- 2024
- Baths:
- 8.00
- MLS#:
- 73311823
ADDITIONAL INFORMATION
Beautiful new construction combining timeless design and quality craftsmanship! The first floor features a spacious gourmet kitchen with custom cabinets and professional appliances, a large island, a large pantry with cabinets and open shelving, sliders leading out to large patio and fire pit, a wet bar with second dishwasher, a large family room with gas fireplace, a bedroom with full bath and walk-in closet, a dining room, a study, a mudroom with a half bath, and a large 3 car garage. Second floor offers large primary suite with luxurious bath, sitting room, large walk-in closet and potential second office, 3 additional en suite bedrooms and a large laundry room. Third floor offers 2 flex spaces and a full bath. Lower level has a huge family room with wet bar, full bath, gym area and walk-out sliders to beautiful back yard. Located in a walk to town location, convenient to town park, library and Wellesley/Needham areas. House to be completed Spring 2025.
- Type:
- Condo
- Sq.Ft.:
- 1,451
- Status:
- Active
- Beds:
- 3
- Lot size:
- 2.52 Acres
- Year built:
- 1914
- Baths:
- 2.00
- MLS#:
- 73309212
ADDITIONAL INFORMATION
For OH please park on Hunt Drive!!! Welcome to Goodwin Farm! This property consists of three unique single family dwellings beautifully sighted on 2.5 acres offering views of sweeping lawns, horse paddocks, and mature landscaping. Unit 1A is the original farmhouse restored to perfection in 2016. Exuding charm and character, this sweet cottage highlights sun-filled spaces and gleaming hardwood floors throughout. The first floor has a cherry kitchen, spacious dining area and a large family room well-suited for gathering and entertaining. Three bedrooms and a full bath on the second floor make this an ideal family home. Property can accommodate a two car garage for the buyer to build at their own expense. Call for a private showing!
$1,300,000
15 Woodridge Rd Dover, MA 02030
- Type:
- Single Family
- Sq.Ft.:
- 3,488
- Status:
- Active
- Beds:
- 5
- Lot size:
- 1.06 Acres
- Year built:
- 1966
- Baths:
- 4.00
- MLS#:
- 73306590
ADDITIONAL INFORMATION
This well maintained colonial is waitng to welcome a new family home for the holidays. Great home for entertaining. Large bright and sunny eat in kitchen with access to the deck and the formal dining has acces to the deck as well. Family room has fireplace and french doors out onto a patio. Formal livingroom with bay window. Second floor main bedroom suite offers a tiled bathroom with skylights and a nice walk in closet. There is a great guest bedroom with its own private bathroom. Finished basement great for a playroom or an office. Two car garage. A great school system. Conveniently located within minutes to Westwood and Medfield.
$10,000,000
8 Hamlins Xing Dover, MA 02030
- Type:
- Single Family
- Sq.Ft.:
- 11,000
- Status:
- Active
- Beds:
- 6
- Lot size:
- 18 Acres
- Year built:
- 1998
- Baths:
- 10.00
- MLS#:
- 73304374
ADDITIONAL INFORMATION
A rare country compound secluded on 18± lush acres, this custom-built Georgian-inspired residence is gracefully striking in a picturesque setting where sweeping lawns encompass a resort-like oasis with pool, pool house, outdoor kitchen and fireplace across from a carriage house with upstairs living quarters. Inside, the welcoming home flows easily from room to room and from inside to the outdoors in a comfortably elegant environment with a fresh refined style that transcends time. In the sizeable floor-plan, the atmosphere is inviting and understated with 3 fireplaces and beautiful millwork in deftly designed rooms for effortless living and entertaining. There is a stunning vaulted entertainment/fitness room plus a voluminous chef’s kitchen with casual dining/sitting areas, bar and butler’s pantry. Upstairs/downstairs family rooms. Luxurious primary bedroom suite featuring 2 dressing rooms and 2 baths. Lower-level recreation areas with kitchenette. Garages for 6 cars.
$2,295,000
12 Oakley Road Dover, MA 02030
- Type:
- Single Family
- Sq.Ft.:
- 5,391
- Status:
- Active
- Beds:
- 3
- Lot size:
- 0.23 Acres
- Year built:
- 2024
- Baths:
- 7.00
- MLS#:
- 73291208
- Subdivision:
- Oakley/park
ADDITIONAL INFORMATION
Incredible new construction opportunity in the heart of Dover Center. Spectacular 3 bedroom neighborhood home offers more than 5,300 sq.ft. of thoughtfully designed versatile living on 4 finished floors. Superior craftsmanship with transitional details & design throughout. Beautiful open kitchen and breakfast room w/ walk in butlers pantry flows to a sun filled fireplaced family room. Private office with full bath, dining room, and mudroom complete the main floor. Second floor offers generous study lounge w/full bath, 3 en-suite bedrooms and laundry. The stunning vaulted primary retreat boasts magnificent his & her walk in closets. Beautifully finished 3rd floor and lower level both with full baths offer endless opportunity and flexibility. Enjoy the private backyard & quick stroll to top ranked schools, playground, Noanet Woodlands & Dover’s town centre. Easy access to major routes. This house has it all!
$2,999,000
156 Farm St Dover, MA 02030
- Type:
- Single Family
- Sq.Ft.:
- 9,574
- Status:
- Active
- Beds:
- 4
- Lot size:
- 2.18 Acres
- Year built:
- 1988
- Baths:
- 5.00
- MLS#:
- 73291138
ADDITIONAL INFORMATION
Welcome to this meticulously renovated luxury home at 156 Farm St, Dover, MA located is #1 Dover/ Sherborn school district. The home features black diamond brick, a copper roof, and clapboard siding. Inside, enjoy an open concept layout, gourmet kitchen with Wolfe range, Sub-Zero appliances, quartz countertops, Sub Zero wine cooler, built in espresso machine, two dishwashers and pantry. The family room boasts a black granite fireplace and coffered ceiling. Dedicated office with coffered ceiling & fireplace. The first-floor primary suite includes a new private bath and walk-in closet. Additional highlights include a theater room, wine cellar, craft studio, two laundry rooms, and forced hot heating with central air. Outdoors, the professionally landscaped grounds include irrigation, sod lawns, a stone wall, and space for a sports court or pool. The heated 2-car garage and outbuilding with copper roof complete this luxurious offering.
$1,750,000
236 Dedham St Dover, MA 02030
- Type:
- Single Family
- Sq.Ft.:
- 1,906
- Status:
- Active
- Beds:
- 3
- Lot size:
- 7.52 Acres
- Year built:
- 1750
- Baths:
- 1.00
- MLS#:
- 73286664
ADDITIONAL INFORMATION
Opportunity abounds at the waterfront property! This vintage home from the 1700’s needs a complete renovation to make it a treasured residence. With wide open fields and spectacular views of the Charles River, this is the perfect location for your dream home. Less than 20 miles from Boston, this 7.5 acre property with 282 feet of river frontage, is the only available river front property in Dover. Country estates and conservation land surround this prestigious property. Fish or kayak from your own waterfront landing. Bring your horses or other agricultural interests. This is a unique, rare opportunity to own and live on beautiful historic farm land in Dover. Excellent access to Boston, Providence and surrounding areas. The Dover-Sherborn school system is consistently rated one of the best in Massachusetts. Home to be sold AS IS.
$2,399,000
11 Schaffner Ln Dover, MA 02030
- Type:
- Single Family
- Sq.Ft.:
- 5,858
- Status:
- Active
- Beds:
- 5
- Lot size:
- 2 Acres
- Year built:
- 1998
- Baths:
- 6.00
- MLS#:
- 73277362
ADDITIONAL INFORMATION
Beautiful colonial in a prime location! Nested in a cu-de-sac, this stunning home checks all the boxes with tons of natural light, high ceilings, hardwood floors, and a spacious open-layout that accommodates modern-day living. Main floor features a home office with private bathroom ideal for work-from-home. Elegant living rm opens to formal dining rm. The chef’s kitchen with granite counter top, walk-in pantry, seamless flows to 2-story living area with cathedral ceiling, skylights, field stone fireplace w/pallet stove, and screened porch. A side entrance with a 2nd powder rm and closet leads to a 3-car garage with epoxy flooring and extra storages. 2nd floor, one bedroom is an ensuite. A bathroom with Corian double vanity serves the other two bedrooms. The master suite provides separate living area. The 3rd floor w/full bathroom is great for au pair or guest room. Finished basement w/ exercise room enhance home versatility. Dover-Sherborn is one of the best school districts in MA.
$6,499,000
105 Centre Dover, MA 02030
- Type:
- Single Family
- Sq.Ft.:
- 9,032
- Status:
- Active
- Beds:
- 6
- Lot size:
- 3.69 Acres
- Year built:
- 2020
- Baths:
- 10.00
- MLS#:
- 73254002
ADDITIONAL INFORMATION
At the end of a winding driveway, sits 105 Centre Street, with its organic gardens and striking multi-gable, black-aluminum roof- a serene and secluded masterpiece. Built by a reputable developer in 2020, this 9,000+ square foot home is the pinnacle of luxury and modern elegance with six bedrooms, eight full bathrooms, and two half baths, offering the ultimate in comfort for family and guests. The kitchen, with a Wolf appliances and abundant natural light, is a home chef’s dream, and the interior features stunning custom millwork and built-ins throughout for maximum convenience. A custom-engineered, floating staircase seamlessly bridges all four levels, providing a unique and stylish focal point to the home. The finished lower level, complete with a walkout to the backyard, offers additional living space and versatility. The breathtaking backyard, with its in-ground pool, detached cabana, grill house, fire pit, and multiple outdoor dining areas, is the perfect setting for entertaining.
$1,595,000
4 Hawthorne Ln Unit 4 Dover, MA 02030
- Type:
- Single Family
- Sq.Ft.:
- 4,184
- Status:
- Active
- Beds:
- 2
- Year built:
- 2013
- Baths:
- 4.00
- MLS#:
- 73155547
- Subdivision:
- The Meadows
ADDITIONAL INFORMATION
The Meadows in Dover Centre! Private 24 home neighborhood. Shingle style design custom built offers 3 stunning floors of detailed living space. 11 rooms 2 bedrooms 3.5 baths. Cathedral ceilings, magnificent custom woodwork throughout. First floor elegant primary bedroom suite vaulted ceiling! Harwood floors. Dining room with pastoral views. Elegant FP living room, coffered ceiling, crown molding and detailed wainscoting! Center island kitchen, double oven, lovely decor, and opens to multi windowed breakfast room and sliders to private deck! Light and bright detailed second floor staircase leads to bedroom suite w/ vaulted ceiling ,adjacent full bath tub and shower plus extraordinary step down walk in closet. Separate study/office. Bonus finished walkout lower level w/ family room, bonus room. Property overlooks protected land. Great opportunity for care free living minutes from Needham/Wellesley, public transportation.

The property listing data and information, or the Images, set forth herein were provided to MLS Property Information Network, Inc. from third party sources, including sellers, lessors and public records, and were compiled by MLS Property Information Network, Inc. The property listing data and information, and the Images, are for the personal, non-commercial use of consumers having a good faith interest in purchasing or leasing listed properties of the type displayed to them and may not be used for any purpose other than to identify prospective properties which such consumers may have a good faith interest in purchasing or leasing. MLS Property Information Network, Inc. and its subscribers disclaim any and all representations and warranties as to the accuracy of the property listing data and information, or as to the accuracy of any of the Images, set forth herein. Copyright © 2024 MLS Property Information Network, Inc. All rights reserved.
Dover Real Estate
The median home value in Dover, MA is $1,388,300. This is higher than the county median home value of $658,100. The national median home value is $338,100. The average price of homes sold in Dover, MA is $1,388,300. Approximately 89.39% of Dover homes are owned, compared to 6.51% rented, while 4.1% are vacant. Dover real estate listings include condos, townhomes, and single family homes for sale. Commercial properties are also available. If you see a property you’re interested in, contact a Dover real estate agent to arrange a tour today!
Dover, Massachusetts 02030 has a population of 5,894. Dover 02030 is more family-centric than the surrounding county with 48.56% of the households containing married families with children. The county average for households married with children is 36.79%.
The median household income in Dover, Massachusetts 02030 is $250,001. The median household income for the surrounding county is $112,089 compared to the national median of $69,021. The median age of people living in Dover 02030 is 45.2 years.
Dover Weather
The average high temperature in July is 82.9 degrees, with an average low temperature in January of 16.3 degrees. The average rainfall is approximately 48.7 inches per year, with 46.9 inches of snow per year.
