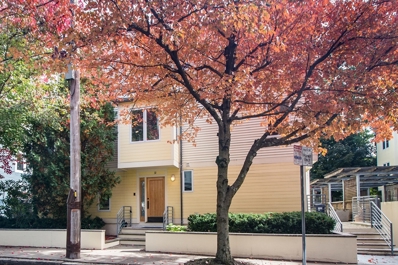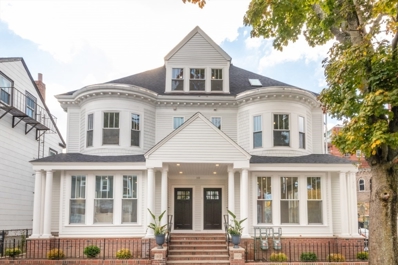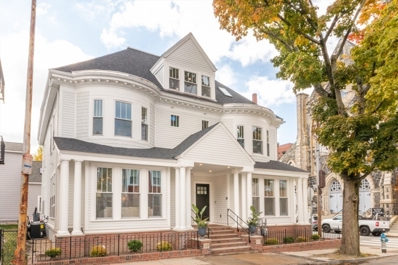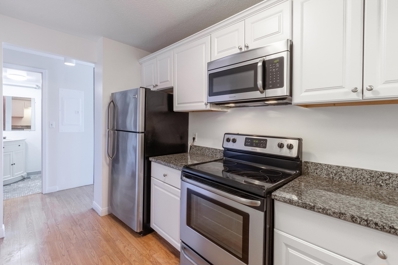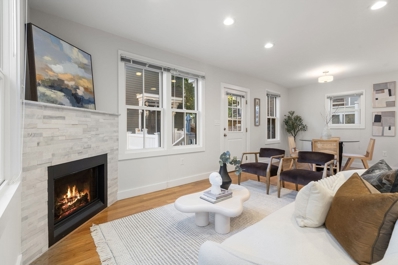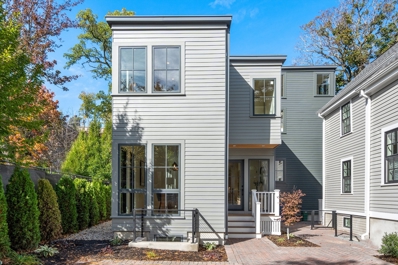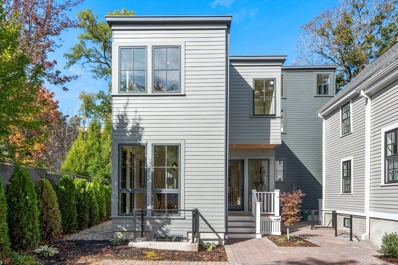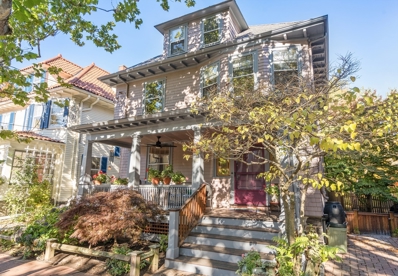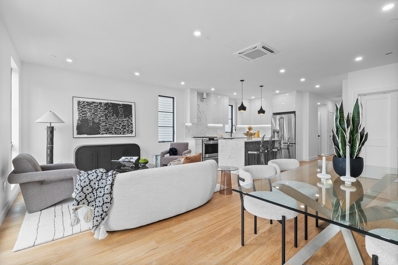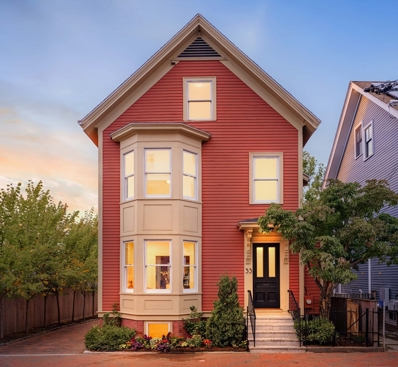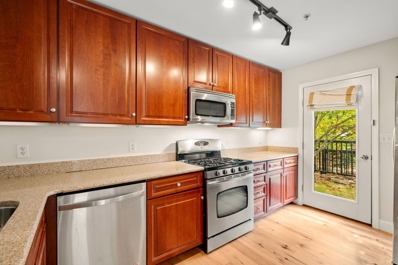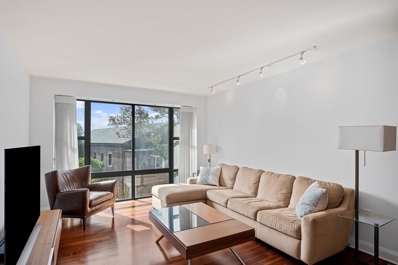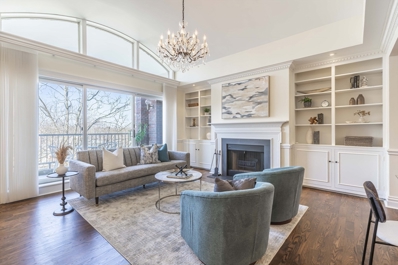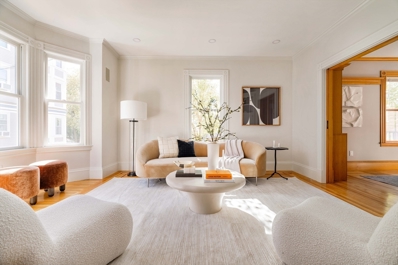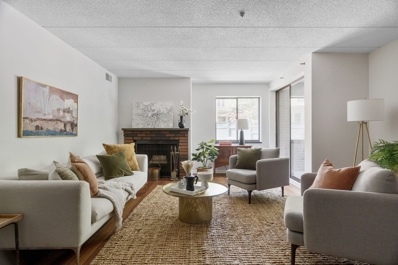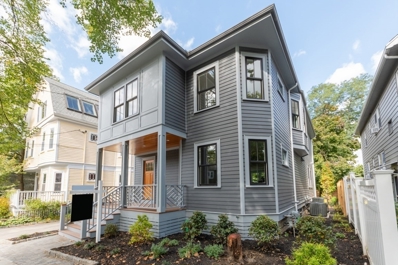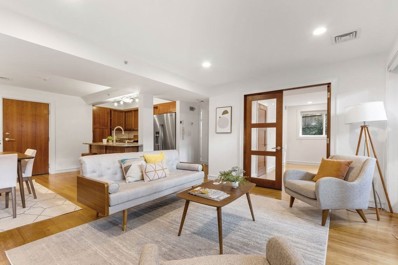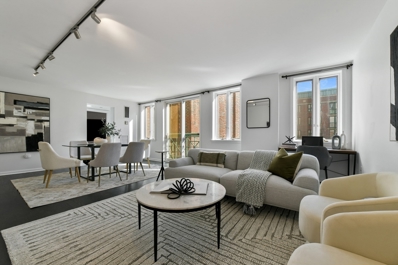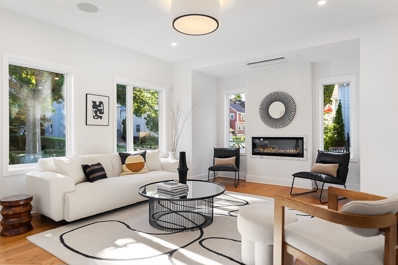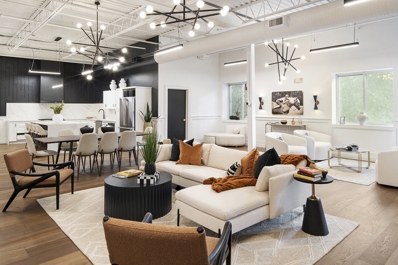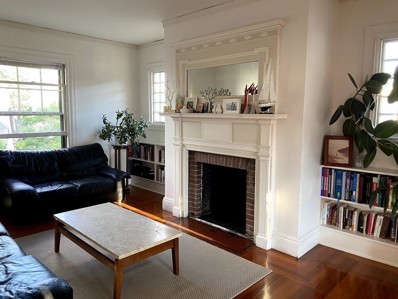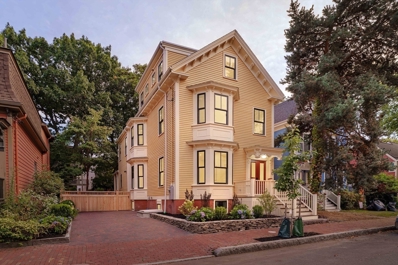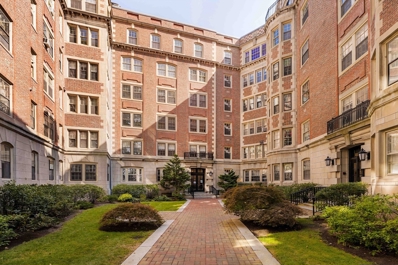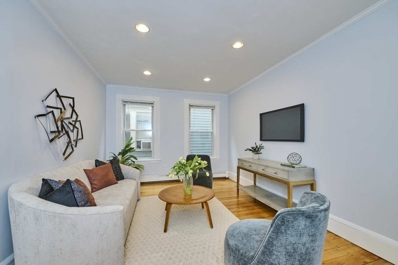Cambridge MA Homes for Sale
$1,700,000
32 Regent St Unit 32 Cambridge, MA 02140
- Type:
- Condo
- Sq.Ft.:
- 2,014
- Status:
- Active
- Beds:
- 4
- Year built:
- 1998
- Baths:
- 3.00
- MLS#:
- 73304136
ADDITIONAL INFORMATION
Tranquility meets convenience! Nestled on a serene treelined street, minutes away from dynamic sought after Porter Square is this gorgeous 3-level, 4 bedroom, 2.5 bathroom unit welcoming even the most discerning buyer. Fully equipped chef's kitchen with a plethora of cabinet space, quartz counters and SS appliances efficiently opens up to your spacious dining room. The air conditioned, open floor plan will not disappoint as gleaming wood floors flow effortlessly through the entire living space. Enjoy cozy evenings by your gas fireplace in your voluminous living room with cathedral ceilings. A peaceful, large master bedroom with custom closets and a spa-like bathroom will help anyone wind down after a taxing day. 3 very good-sized sunlit bedrooms with an abundance of closet space, New HVAC, basement storage and 2 heated garage parking spots complete this masterpiece. Steps to acclaimed restaurants, trains, shopping, parks and universities make this quintessential Cambridge living!
$2,880,000
140 Otis Street Unit 2 Cambridge, MA 02141
- Type:
- Condo
- Sq.Ft.:
- 3,905
- Status:
- Active
- Beds:
- 4
- Lot size:
- 0.08 Acres
- Year built:
- 2024
- Baths:
- 5.00
- MLS#:
- 73304126
ADDITIONAL INFORMATION
Experience suburban-sized luxury living in the heart of Cambridge. Enjoy 3,905 sf of totally renovated space with 4 bd/4.5 baths and two primary suites on separate floors. An impressive gourmet kitchen boasts Thermador appliances, double ovens with a glass front, five-burner gas cooktop, and a direct vent stainless steel hood—perfect for culinary enthusiasts. High ceilings extend throughout the open modern floorplan, providing inspirational living and entertaining. Elegant staircases and new energy-efficient grand-sized windows enhance the open, light-filled layout. The fully finished lower level provides space for a media room and exercise space. This exquisite Queen Anne façade residence features a stunning, fresh, white, modern exterior with Victorian bow windows, Greek Revival columns, and intricate dentil molding. The exterior patio offers ample space for outside entertaining or an off-street parking space—minutes from MIT, Kendall Sq., and the new Lechmere Green Line station
$2,780,000
140 Otis Street Unit 1 Cambridge, MA 02141
- Type:
- Condo
- Sq.Ft.:
- 3,790
- Status:
- Active
- Beds:
- 4
- Lot size:
- 0.08 Acres
- Year built:
- 2024
- Baths:
- 5.00
- MLS#:
- 73304124
ADDITIONAL INFORMATION
Experience suburban-sized luxury living in the heart of Cambridge. Enjoy 3,790 sf of totally renovated space with 4 bd/4.5 baths and two primary suites on separate floors. An impressive gourmet kitchen boasts Thermador appliances, double ovens with a glass front, five-burner gas cooktop, and a direct vent stainless steel hood—perfect for culinary enthusiasts. High ceilings extend throughout the open modern floorplan, providing inspirational living and entertaining. Elegant staircases and new energy-efficient grand-sized windows enhance the open, light-filled layout. Fully finished lower level provides space for a media room and exercise space. This exquisite Queen Anne façade residence features a stunning, fresh, white, modern exterior with Victorian bow windows, Greek Revival columns, and intricate dentil molding. The exterior patio with designer pavers offers ample space for outside entertaining—minutes from MIT, Kendall Sq., and the new Lechmere Green Line station.
- Type:
- Condo/Townhouse
- Sq.Ft.:
- 702
- Status:
- Active
- Beds:
- 1
- Year built:
- 1965
- Baths:
- 2.00
- MLS#:
- 73303970
ADDITIONAL INFORMATION
Rare elevator building between Harvard & MIT Large one bedroom with private balcony & scenic views. Great location within building (back corner away from street). Co-op fee includes property taxes, as well as heat & hot water. Kitchen is updated with granite counters and stainless steel appliances. Terrific layout offers half bath at entrance and en-suite bath off bedroom. Large multi-purpose living room with access to private balcony overlooking Cambridge & Harvard. Bedroom is spacious with large closets. Enjoy beautiful sunsets overlooking scenic West Cambridge & Harvard Sq
$1,518,000
194 Franklin St Unit 2 Cambridge, MA 02139
- Type:
- Condo
- Sq.Ft.:
- 1,662
- Status:
- Active
- Beds:
- 3
- Year built:
- 2015
- Baths:
- 4.00
- MLS#:
- 73303645
ADDITIONAL INFORMATION
Located in a prime Cambridge location, just steps from Central Square and close to MIT and Kendall Square, this contemporary 3-bedroom, 3.5-bath townhouse at 194 Franklin Street offers modern living at its finest. Built in 2015, the home is designed with comfort and convenience in mind. Each bedroom comes with its own private ensuite bath, and the individually controlled mini-split systems in every room let you tailor the climate to your liking. With plenty of natural light throughout, the home feels bright and airy, creating an inviting space to relax. Enjoy the outdoors in your private outdoor area, a perfect retreat for morning coffee or evening gatherings. The in-unit laundry adds to the ease of living, and with nearby shops, restaurants, and easy access to the Red Line, this home offers a lifestyle of both comfort and convenience in the heart of Cambridge.
$3,985,000
121 Hancock Unit 121 Cambridge, MA 02139
- Type:
- Condo
- Sq.Ft.:
- 3,155
- Status:
- Active
- Beds:
- 4
- Year built:
- 2024
- Baths:
- 6.00
- MLS#:
- 73303109
ADDITIONAL INFORMATION
Constructed from the ground up by a premium Cambridge builder, this sleek contemporary home stands alone tucked in an enclave of evergreen trees. Everyday is a happy day if you live here. Through the foyer, the airy living room offers a built-in bar and flows into the dining room. The chef's kitchen showcases custom cabinetry, high-end stainless-steel appliances, stone countertops, an island, and access to the lush private backyard. There is also a bedroom/study with an en-suite bath and an additional bathroom on this floor. Upstairs, the primary bedroom offers an outfitted 12' walk-in closet, and spa-like en-suite bath with a double vanity and soaking tub. There are 2 more bedrooms, a hall bathroom, laundry and utilities on this floor. The top level houses an exceptional office/bedroom with an en-suite bath and access to the private roof deck. The lower level provides a media room, guest room, full bath, 2nd laundry area, and storage & utility closets. Located near Harvard & parks.
$3,985,000
121 Hancock Street Cambridge, MA 02139
- Type:
- Single Family
- Sq.Ft.:
- 3,155
- Status:
- Active
- Beds:
- 4
- Lot size:
- 0.17 Acres
- Year built:
- 2024
- Baths:
- 6.00
- MLS#:
- 73303107
ADDITIONAL INFORMATION
Constructed from the ground up by a premium Cambridge builder, this sleek contemporary home stands alone tucked in an enclave of evergreen trees. Everyday is a happy day if you live here. Through the foyer, the airy living room offers a built-in bar and flows into the dining room. The chef's kitchen showcases custom cabinetry, high-end stainless-steel appliances, stone countertops, an island, and access to the lush private backyard. There is also a bedroom/study with an en-suite bath and an additional bathroom on this floor. Upstairs, the primary bedroom offers an outfitted 12' walk-in closet, and spa-like en-suite bath with a double vanity and tiled shower. There are 2 more bedrooms, a hall bathroom, laundry and utilities on this floor. The top level houses an exceptional office/bedroom with an en-suite bath and access to the private roof deck. The lower level provides a media room, guest room, full bath, 2nd laundry area, and storage & utility closets. Located near Harvard & parks.
$2,485,000
149 Upland Road Cambridge, MA 02140
- Type:
- Single Family
- Sq.Ft.:
- 2,688
- Status:
- Active
- Beds:
- 5
- Lot size:
- 0.07 Acres
- Year built:
- 1902
- Baths:
- 3.00
- MLS#:
- 73302920
ADDITIONAL INFORMATION
Sited on Avon Hill just a few blocks between Raymond Park and Porter Square, this lovely Victorian has been tastefully maintained while preserving period architectural details such as high ceilings and gracious proportions throughout. Past the 23' front porch, you are greeted by a spacious foyer and grand staircase. Behind French doors, the living room flows into the formal dining room with pocket doors, a bay window, and large fireplace. The country-style kitchen has stainless steel appliances and hosts the laundry area, as well as as access to the deck and fenced yard. Upstairs, there are 3 generous bedrooms, an office with a bay window, and a hall bathroom. The top floor houses 2 more spacious bedrooms and a hall bathroom. The untapped lower level offers high ceilings, an additional laundry area, and bulkhead exterior access. Outside, there is driveway parking and mature plantings. Located within a 1 mile radius of the T and Commuter Rail, and very close to Harvard and Lesley.
$1,339,000
22 White Unit 2 Cambridge, MA 02140
- Type:
- Condo
- Sq.Ft.:
- 1,170
- Status:
- Active
- Beds:
- 2
- Year built:
- 2024
- Baths:
- 2.00
- MLS#:
- 73302384
ADDITIONAL INFORMATION
Welcome to the White Street residences, located in the heart of Porter Square! This brand new construction mid-rise comes with all of the modern amenities and direct elevator access! A sun-filled 2-bed 2-bath with open floor plan main living area on the front side of the building. Exceptional ceiling heights make for a comfortable space throughout this contemporary home. Enjoy waterfall quartz counters, 7" pre finished engineered floors, Anderson windows, European style white cabinets & gray island with stainless steel appliances in modern kitchen. Independent systems and in-unit laundry. A turnkey city home just minutes to downtown Boston, close to shopping, public transportation (red line) and all major routes!
$2,985,000
33 Fairmont Avenue Cambridge, MA 02139
- Type:
- Single Family
- Sq.Ft.:
- 3,169
- Status:
- Active
- Beds:
- 5
- Lot size:
- 0.23 Acres
- Year built:
- 1886
- Baths:
- 5.00
- MLS#:
- 73299047
ADDITIONAL INFORMATION
On a coveted tree-lined street in Cambridgeport, this Victorian 5 bed 4.5 ba house by award-winning architect bridges period beauty & modern sophistication. Gorgeous and sunny formal rooms feature oak built-ins, elaborate crown moldings and oak floors with mahogany inlay. The kitchen offers two islands with honed black granite, a soapstone apron-sink and custom quarter-sawn oak cabinetry. A beautifully restored stairway under a large skylight leads to 5 bedrooms on the upper floors. The 2nd floor offers 3 beds 2 bath incl. a suite with bath and w-in closet. Upstairs are 2 beds with skylights and an Italian marble bathroom. The LL includes a family room with wet bar, fitness area or guest suite with bath. The outdoor bluestone patio offers a private oasis with southern and westerly light. The distinctive and exquisite renovation showcases the finest materials and state-of-the art features with smart lighting, radiant heat throughout, smart tech and integrated sound system. Park 2 cars.
- Type:
- Condo
- Sq.Ft.:
- 1,149
- Status:
- Active
- Beds:
- 2
- Year built:
- 2005
- Baths:
- 2.00
- MLS#:
- 73298621
ADDITIONAL INFORMATION
Beautiful, bright corner unit @ Brickworks. Offering the best of single-floor living w beautiful engineered hickory floors, 2 bedrooms, 2 full baths & 2-car garage parking in heated garage. The primary suite offers a walk-in closet, a separate 2nd closet, glass slider to balcony and a spacious en-suite bath w new vanity. This condo has its OWN PRIVATE FENCED YARD - directly off your kitchen. Yard space is maintained by the assn! Laundry in-unit, central HVAC and great closets. Close to Route 2, Fresh Pond Whole Foods, Trader Joe's, CVS, Urgent Care, eateries, movies, shopping, Alewife MBTA, 69 bus to Porter/Inman/ Central. New Alewife biotech park & revitalized Jerry's Pond coming soon. Pedestrian path to Danehy Park & bike path behind the complex are under construction by the city of Cambridge. Association handles all lawn maintenance & snow removal! Plenty of guest parking! Beloved MOVE-IN unit ready. Available to close quickly.
- Type:
- Condo
- Sq.Ft.:
- 960
- Status:
- Active
- Beds:
- 2
- Year built:
- 1986
- Baths:
- 2.00
- MLS#:
- 73298354
ADDITIONAL INFORMATION
Experience city living in this spacious two bedroom, 2 bath condo in the highly sought after Pavilion. Some of the great features include an updated kitchen, granite countertops, SS appliances, maple cabinets and breakfast nook w/ hardwood floors throughout. The floor-to-ceiling windows provide stunning views and filling the space with natural light. Both sun splashed bedrooms offer huge closets and gleaming hardwood floors. Both bathrooms have been newly renovated and in-unit laundry add to the convenience. Enjoy exceptional amenities like a roof deck with panoramic views of Cambridge and Boston, a well-equipped gym, a bike room, 2 off street deeded parking, a pool and extra storage. Nestled in the middle of Kendall Sq., Lechmere T Station, MIT, Harvard, and the Charles River. Don't forget Cambridge’s best restaurants, shops and highly sought after schools, hospitals and literally a short walk into Boston and the North End. This gem is truly a must see.
- Type:
- Condo
- Sq.Ft.:
- 1,720
- Status:
- Active
- Beds:
- 2
- Year built:
- 1985
- Baths:
- 3.00
- MLS#:
- 73298275
ADDITIONAL INFORMATION
Welcome to the luxurious University Green at 130 Mt Auburn St #507, a trophy penthouse duplex condo offering 1720sqft of unparalleled living space mere steps from Harvard Square. This 2+ bed, (3 bed possible) 3 bath marvel, amazing addl full flex space as a private study/bedroom/dining room & occupies the top two floors with elevator access on both levels. Step into an open living area enhanced by soaring barrel-vaulted ceilings, rich mahogany stained oak hardwood floors, & elegant crown molding. The living room features a fireplace & access to a charming patio, perfect for relaxation. The meticulously upgraded kitchen shines with high-quality imported tiles, top-of-the-line cabinetry, a Fisher Paykel refrigerator, and the finest Wolfe induction range. The generous, huge main bedroom is a sanctuary that provides plentiful closet space & a private patio. Residents enjoy 24/7 concierge service & outdoor patio area. 1 garage space included, a 2nd available for purchase. Service Dogs Only
- Type:
- Condo
- Sq.Ft.:
- 3,169
- Status:
- Active
- Beds:
- 5
- Year built:
- 1886
- Baths:
- 5.00
- MLS#:
- 73298168
ADDITIONAL INFORMATION
On a coveted tree-lined street in Cambridgeport, this Victorian 5 bed 4.5 ba house by award-winning architect bridges period beauty & modern sophistication. Gorgeous and sunny formal rooms feature oak built-ins, elaborate crown moldings and oak floors with mahogany inlay. The kitchen offers two islands with honed black granite, a soapstone apron-sink and custom quarter-sawn oak cabinetry. A beautifully restored stairway under a large skylight leads to 5 bedrooms on the upper floors. The 2nd floor offers 3 beds 2 bath incl. a suite with bath and w-in closet. Upstairs are 2 beds with skylights and an Italian marble bathroom. The LL includes a family room with wet bar, fitness area or guest suite with bath. The outdoor bluestone patio offers a private oasis with southern and westerly light. The distinctive and exquisite renovation showcases the finest materials and state-of-the art features with smart lighting, radiant heat throughout, smart tech and integrated sound system. Park 2 cars.
- Type:
- Condo
- Sq.Ft.:
- 1,148
- Status:
- Active
- Beds:
- 2
- Year built:
- 1979
- Baths:
- 2.00
- MLS#:
- 73297796
ADDITIONAL INFORMATION
Welcome home to this lovely 2-bedroom, 2-bath corner unit near gorgeous Observatory Hill and steps from Harvard Square. An excellent blend of convenience and comfort: this 2nd floor condo in an elevator building features covered deeded parking, central AC, and three balconies! The efficient entryway has a large coat closet and serves as the bridge between the bedrooms and the living area. The updated kitchen complete with custom cabinetry and granite countertops overlooks the large living room with dining area - perfect for entertaining or relaxing by the warm wood-burning fireplace. The spacious primary bedroom features an updated bathroom, a large walk-in closet, a corner nook, and private balcony. Prime Cambridge location with easy access to Harvard Square, public transit, shops and restaurants.
$3,995,000
213 Fayerweather St Cambridge, MA 02138
- Type:
- Single Family
- Sq.Ft.:
- 3,790
- Status:
- Active
- Beds:
- 5
- Lot size:
- 0.1 Acres
- Year built:
- 1924
- Baths:
- 4.00
- MLS#:
- 73297791
ADDITIONAL INFORMATION
Introducing: 213 Fayerweather St. A Fully Reimagined West Cambridge 5 Bedroom Single Family Home. Contemporary Flair Meets Old World Charm in this Exquisite, Fully Renovated Showpiece. Built by a premier Cambridge developer, the high-quality craftsmanship and attention to detail are apparent as soon as you open the front door! The main floor features a gracious, open plan highlighted by a breathtaking kitchen with Thermador appliances, a stunning waterfall island, and custom cabinets. The elegant dining room boasts bespoke leaded glass. The living room is warm and welcoming with a dazzling gas fireplace and garden views. The primary bedroom, with private balcony, 4-piece bath, and walk-in closet with custom shelving is a true retreat. 3 bedrooms and a home office complete the 2nd floor. The lower level suite offers a full-size media/family room, a large bedroom, and a gym/study/storage room. Professional landscaped grounds and yard with custom patio.Off-street parking for two cars.
$1,599,000
47 Bay State Rd Unit 2 Cambridge, MA 02138
- Type:
- Condo
- Sq.Ft.:
- 2,366
- Status:
- Active
- Beds:
- 3
- Year built:
- 2024
- Baths:
- 4.00
- MLS#:
- 73297735
ADDITIONAL INFORMATION
Just completed! Modern elegance and sophistication abound in this new boutique Cambridge townhome development. Feel at home with a living area that spans four floors, anchored by a main floor open concept kitchen, dining, living connecting to large private patio and yard. White oak flooring, a designer kitchen with integrated appliances, over-sized windows, and gas fireplace with built-ins fill each home. Retreat to an exceptional top floor master bedroom suite with private roof deck or spend time in the lower-level family room. Fine detail, thoughtful function and custom lighting imbue each space, painstakingly curated to satisfy the highly discerning buyer.
- Type:
- Condo
- Sq.Ft.:
- 828
- Status:
- Active
- Beds:
- 2
- Year built:
- 1978
- Baths:
- 1.00
- MLS#:
- 73297339
ADDITIONAL INFORMATION
BACK ON MARKET DUE TO BUYER NOT GETTING MORTGAGE. Contemporary comfort & captivating design in the heart of Cambridge. Urban living w/ a touch of nature. Minutes to Central, Inman, Kendall & Harvard Squares. 93 Walk Score & 100 Bike Score. Steps away from Whole Foods, independent shops, cafes & restaurants. Public transportation options nearby, including easy access to the Red Line. Stylish, modern finishes including bamboo floors, cherry cabinets, & custom Shaker cherry & glass three panel doors. Open concept layout w/ direct access through the living room’s large glass sliders into your private urban oasis: a private patio for enjoying your morning coffee or evening relaxation plus a huge private 30' x 12' fenced garden area. Modern kitchen w/ cherry cabinets, granite counters, & island. Deluxe bath w/ marble tub surround. Conveniences include In-unit laundry, dedicated basement storage space, & 1 off-street parking space. Seller welcomes offers w/ requests for buyer concessions.
$1,099,000
10 Rogers St Unit 308 Cambridge, MA 02142
- Type:
- Condo
- Sq.Ft.:
- 1,157
- Status:
- Active
- Beds:
- 2
- Year built:
- 1989
- Baths:
- 2.00
- MLS#:
- 73296165
ADDITIONAL INFORMATION
This newly renovated, beautifully appointed 2 bedroom, 2 bathroom condo overlooks the courtyard garden and reflecting pool. The unit boasts a split bedroom floor plan with a large living area off the kitchen with space for both living and dining areas. The unit feels brand new with new stainless steel appliances, marble tile floors in the bathrooms, new vanities and fixtures, and updated quartzite counters. There is hardwood flooring throughout the unit and it is move-in ready. To top it off the unit comes with 2 garage parking spaces, 1 storage unit, a 24 hour concierge, an indoor pool, a fitness center, and common roof deck with Charles River Views.
$2,198,000
85 Griswold St Unit 1 Cambridge, MA 02138
- Type:
- Condo
- Sq.Ft.:
- 2,550
- Status:
- Active
- Beds:
- 4
- Lot size:
- 0.18 Acres
- Year built:
- 2024
- Baths:
- 5.00
- MLS#:
- 73295761
ADDITIONAL INFORMATION
Exquisitely built by the only NAHB certified Master Builder in Massachusetts, this all-electric home features intelligently designed spaces that prioritize natural light, flexibility, and ease of living. This, combined seamlessly with the designer-selected finishes, creates a feeling of calm and comfort throughout. Every detail has been carefully overseen, ensuring the highest quality craftsmanship and promising a home that maintains its new condition well past move-in date. This sense of peace carries through to lifestyle with a low-maintenance exterior, and environmentally conscious, energy efficient, top-of-the-line all-electric systems pre-prepared for solar panel installation and thorough spray foam insulation. Each home has 4 bedrooms, 3 of which are en-suite, and 4.5 baths, providing all the space you will need in a convenient, walkable neighborhood abutting Fresh Pond. Inside and out, this home was built with the good life in mind.
$1,149,000
147 Sherman St Unit 201 Cambridge, MA 02140
- Type:
- Condo
- Sq.Ft.:
- 1,780
- Status:
- Active
- Beds:
- 2
- Year built:
- 1935
- Baths:
- 1.00
- MLS#:
- 73295097
ADDITIONAL INFORMATION
Stunning! Rarely available corner loft w/two-deeded parking! Beautiful newly-renovated front-facing creatively designed unit, is outfitted with sleek sophisticated finishes, walnut stained hardwoods, and numerous industrial elements. Grand flexible open floorplan flanked by a massive 9ft island and soaring 13ft ceilings provides the perfect back drop for entertaining. Envious chef’s kitchen features Viking appliances and ample storage. Spa-bath is outfitted with luxurious finishes & deluxe gold fixtures. Massive king-sized bedroom w great storage makes for a relaxing retreat. Secondary flex room is ideal office/guest room. Roof rights allow for numerous outdoor options. Reasonable condo fee, in-unit washer & dryer, Central A/C & prime location completes this oasis. Fantastic location provides direct access to local coffee shops, restaurants, Alewife & Porter T-stops, Danehy Park, Harvard as well as Wholefoods & Fresh Pond. Exceptional value and opportunity to own this cool gem!
$1,145,000
75 Fayette Street Unit 3 Cambridge, MA 02139
- Type:
- Condo
- Sq.Ft.:
- 1,200
- Status:
- Active
- Beds:
- 3
- Year built:
- 1916
- Baths:
- 1.00
- MLS#:
- 73295206
ADDITIONAL INFORMATION
Charming penthouse condo in early 1900s building w/ high ceilings, original wood/ glass cabinets, hardwood floors & wainscotting. Open design with full dining and living room. Eat in kitchen w/ stainless steel appliances, original wood cabinets & flooded w/ light. Pantry w washer/dryer. Three bedrooms complement the unit. Bonus an open air porch for am coffee or dinner/wine on warm evenings.One car parking. Shared yard. Steps to Inman Sq., Whole Foods, shops & restaurants. Quick walk to Harvard & redline. Walk, bike or bus to MIT/Tech or Bio Tech Sq. Shuttle to Longwood Medical Area.24 Hours notice for showings.
$4,995,000
50 Sacramento St Cambridge, MA 02138
- Type:
- Single Family
- Sq.Ft.:
- 4,764
- Status:
- Active
- Beds:
- 5
- Lot size:
- 0.09 Acres
- Year built:
- 1886
- Baths:
- 5.00
- MLS#:
- 73294805
ADDITIONAL INFORMATION
Exceptionally crafted single family home ideally located on a coveted tree lined street in the heart of Agassiz! Experience the warmth of timeless design blended with modern elegance in this 5+ bedroom, 4.5 bathroom residence located in close proximity to Harvard Square, local parks, world class shopping and dining. With soaring ceiling height, well proportioned rooms and comfortable living spaces, this is truly a rare opportunity. The chefs kitchen, with top of the line Thermadoor appliances blends perfectly into the cozy living area with gorgeous fireplace. Enjoy the huge primary suite, large second floor laundry room, multiple options for home offices, and media room with wet bar. Professionally landscaped yard with sizable blue stone patio, lush garden and nice sized driveway for 2 cars. All details have been considered and carried out by premier local developer!
- Type:
- Condo/Townhouse
- Sq.Ft.:
- 1,840
- Status:
- Active
- Beds:
- 3
- Year built:
- 1916
- Baths:
- 3.00
- MLS#:
- 73294842
ADDITIONAL INFORMATION
Pre-war elegance, spacious living, and river views in Harvard Square! 1920s craftsmanship shines at Longview, one of Harvard Square’s most iconic pre-war cooperative buildings. This grand and gracious 3-bedroom, 2.5-bath apartment features high ceilings, abundant built-in bookshelves, and a wood-burning fireplace in the expansive living room—perfect for elegant entertaining. Many windows frame views of the Charles River, while the formal dining room adds to the home’s timeless appeal. The well-maintained building includes two live-in superintendents, elevator access, and a private storage area. Outside, enjoy the beautifully landscaped common garden with flowering perennials. Steps from the Red Line, with nearby parking available for rent or purchase, this 100% owner-occupied co-op offers easy access to MIT, MGH, and Boston. Taxes and heat are included in the monthly fee, making it a turnkey option for classic Cambridge living along the banks of the Charles River.
- Type:
- Condo
- Sq.Ft.:
- 1,109
- Status:
- Active
- Beds:
- 3
- Year built:
- 1889
- Baths:
- 1.00
- MLS#:
- 73294459
ADDITIONAL INFORMATION
OPEN HOUSE SUNDAY. You will love coming home to this charming, sun-filled, spacious 3-bedroom condo. The freshly-painted unit has lots of original detail, including newly-refinished original wide-board pine floors, a bay window and original fireplace mantle in the huge primary bedroom, and dramatic high ceilings. The large, well-equipped, eat-in kitchen has granite countertops, stainless appliances (including a range hood), easy-to-maintain ceramic floors, and access to a private deck and huge common garden area. In-unit laundry is located right off the kitchen. A very large private basement storage unit is a nice plus. The pet-friendly building is located on a lovely quiet street in Cambridgeport--the Black Sheep Market down the block; the Charles River, Whole Foods and Trader Joe’s, Dana Park and Magazine Beach close by; easy access to MIT, Harvard, BU, Longwood medical area, the MBTA Red Line, H-Mart, and the abundant restaurants, clubs, and shopping that Central Square offers.

The property listing data and information, or the Images, set forth herein were provided to MLS Property Information Network, Inc. from third party sources, including sellers, lessors and public records, and were compiled by MLS Property Information Network, Inc. The property listing data and information, and the Images, are for the personal, non-commercial use of consumers having a good faith interest in purchasing or leasing listed properties of the type displayed to them and may not be used for any purpose other than to identify prospective properties which such consumers may have a good faith interest in purchasing or leasing. MLS Property Information Network, Inc. and its subscribers disclaim any and all representations and warranties as to the accuracy of the property listing data and information, or as to the accuracy of any of the Images, set forth herein. Copyright © 2024 MLS Property Information Network, Inc. All rights reserved.
Cambridge Real Estate
The median home value in Cambridge, MA is $1,040,000. This is higher than the county median home value of $658,900. The national median home value is $338,100. The average price of homes sold in Cambridge, MA is $1,040,000. Approximately 30.71% of Cambridge homes are owned, compared to 61.23% rented, while 8.06% are vacant. Cambridge real estate listings include condos, townhomes, and single family homes for sale. Commercial properties are also available. If you see a property you’re interested in, contact a Cambridge real estate agent to arrange a tour today!
Cambridge, Massachusetts has a population of 116,892. Cambridge is less family-centric than the surrounding county with 31.66% of the households containing married families with children. The county average for households married with children is 35.9%.
The median household income in Cambridge, Massachusetts is $112,565. The median household income for the surrounding county is $111,790 compared to the national median of $69,021. The median age of people living in Cambridge is 30.5 years.
Cambridge Weather
The average high temperature in July is 82.3 degrees, with an average low temperature in January of 19.2 degrees. The average rainfall is approximately 48 inches per year, with 50 inches of snow per year.
