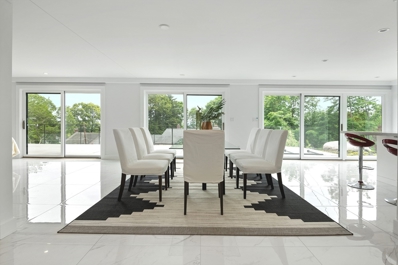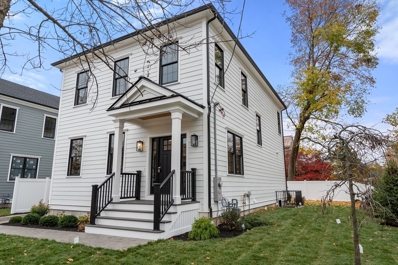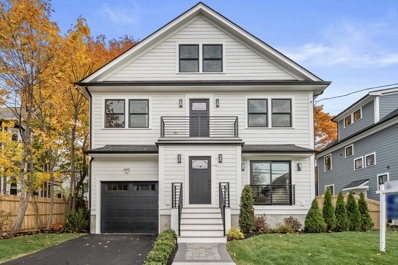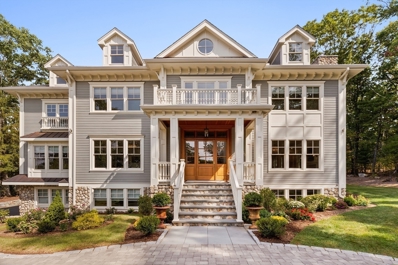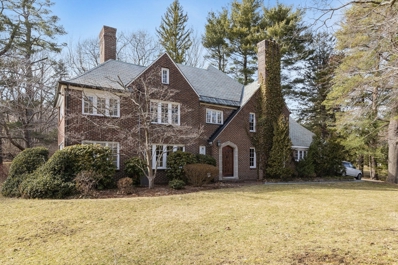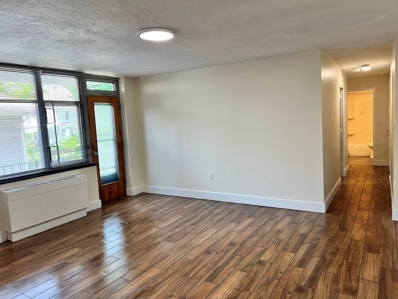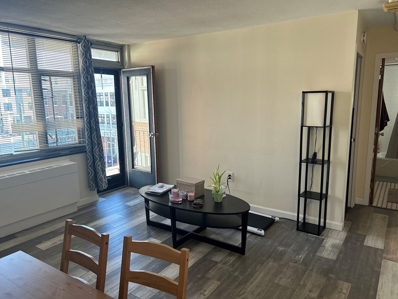Belmont MA Homes for Sale
Open House:
Sunday, 12/22 1:00-3:00PM
- Type:
- Condo
- Sq.Ft.:
- 856
- Status:
- Active
- Beds:
- 2
- Year built:
- 1952
- Baths:
- 1.00
- MLS#:
- 73315764
ADDITIONAL INFORMATION
Investor? Home Owner? Highest bidder decided the unit was not for them So this unit is on the market conventionally. This sun filled unit with beautiful cherry Schrock kitchen cabinets, hardwood and bamboo floors is a treasure. Seller would like to rent back for 30 days at market rent as sale is subject to them finding suitable housing. Property is being sold as is. Possible tenant relocation issue working on resolution Fantastic Belmont Location Come to the open house Short stroll to commuter train and bus to Harvard Sq New Water Heater. Note public record states sq footage as 1040: LETTER OF FULL DELEADING COMPLIANCE for this unit. Wonderful unit to down size in as it is one floor living and/or get a start into Belmont with~ Very easy to show~
$3,200,000
51 Stella Road Belmont, MA 02478
- Type:
- Single Family
- Sq.Ft.:
- 2,752
- Status:
- Active
- Beds:
- 3
- Lot size:
- 0.44 Acres
- Year built:
- 1960
- Baths:
- 5.00
- MLS#:
- 73315208
ADDITIONAL INFORMATION
SWEEPING VIEWS OF BOSTON FROM THIS GLASS HOUSE ON THE HILL! Enjoy ultimate mid-century glamour in this unique home that truly brings the outside in. Light-filled first floor opens onto a massive 1,000 square foot deck. Entertain indoors and outdoors with a custom designed garden and bluestone patio that surrounds the home. No need to worry about chilly winters-enjoy the gas fireplace, radiant heated floors throughout, and the heated double garage! The chef's kitchen features a dual fuel 6 burner Wolf range, Subzero fridge, Miele dishwasher, wine fridge and microwave. Natural quartzite stone covers the 8 foot island, counters and fireplace. Stroll up the glass/wood staircase to second floor laundry, Primary Bedroom suite with en-suite bathroom and separate dressing room, a second bedroom and bathroom en-suite and a third bedroom with its own bathroom across the hall. Basement has a family room with an en-suite bathroom and mud room, all with radiant heated floors. MUST SEE!!
Open House:
Sunday, 12/22 12:30-1:00PM
- Type:
- Condo
- Sq.Ft.:
- 1,256
- Status:
- Active
- Beds:
- 3
- Lot size:
- 0.11 Acres
- Year built:
- 1900
- Baths:
- 2.00
- MLS#:
- 73312631
ADDITIONAL INFORMATION
Location! Location! Location! Gut renovated unit nestled on a quiet street in Harvard lawn, centrally located among Belmont/Cambridge/Watertown. Steps away from the #73 bus station to Harvard Sq., one mile away from the Watertown Mall. This unit is filled with an abundance of natural light. It seamlessly integrated a stunning open concept kitchen, living room, dining room, two spacious sun filled bedrooms, two elegantly designed bathrooms, and a third bedroom which can be a multi-purpose room, as home office or family room. The kitchen offers a gorgeous quartz countertop, custom cabinetry, and brand-new s-s appliances. Enjoy a quiet reading room in the master bedroom, and experience the beauty of each season at the front balcony. All new plumbing, electrical, on demand high efficiency HVAC, tankless water heater, close cell spray foam insulation, maintenance free James Hardie board siding, and new roof.
$1,875,000
34 Ripley Road Belmont, MA 02478
- Type:
- Single Family
- Sq.Ft.:
- 3,058
- Status:
- Active
- Beds:
- 4
- Lot size:
- 0.11 Acres
- Year built:
- 2024
- Baths:
- 4.00
- MLS#:
- 73309707
ADDITIONAL INFORMATION
BRAND NEW CONSTRUCTION SINGLE FAMILY HOME IN DESIRABLE BELMONT LOCATION! This home on fenced in corner lot features high ceilings, private yard, open floor plan, white oak hardwood floors, custom kitchen with quartzite island, Thermador appliances, living room with fireplace, 4 bedrooms including primary suite with walk in closet and private bath, 3.5 baths, central air, and playroom in finished lower level. You will love the easy access to the Waverley Square commuter train, Harvard Square bus, Tatte Bakery, shops, restaurants, supermarkets all on a tree lined street.
$2,299,000
72 White Street Belmont, MA 02478
- Type:
- Single Family
- Sq.Ft.:
- 3,745
- Status:
- Active
- Beds:
- 5
- Lot size:
- 0.11 Acres
- Year built:
- 2024
- Baths:
- 5.00
- MLS#:
- 73306461
ADDITIONAL INFORMATION
BRAND NEW SINGLE FAMILY HOME CONSTRUCTION IN DESIRABLE WAVERLEY SQUARE! 5 bedroom 4.5 bath home on 4 levels with garage parking and large fenced yard! The first floor features an open floor plan with kitchen dining area and living room. There is also a first floor office and half bath. The second floor has 3 bedroooms including primary suite with luxurious bath and walk in closet. There is a second bath and laundry on this level. The third floor has another bedroom suite and a study. The lower level has the 5th bedroom with full bath, playroom, gym and direct entry garage. This home is steps to the Waverley Square commuter train, Harvard Sq. Bus, Supermarket, coffee shops, new Tatte bakery. Leave your car at home!
Open House:
Sunday, 12/22 12:30-2:00PM
- Type:
- Condo
- Sq.Ft.:
- 1,072
- Status:
- Active
- Beds:
- 3
- Year built:
- 1900
- Baths:
- 2.00
- MLS#:
- 73303989
ADDITIONAL INFORMATION
Location! Location! Location! Gut renovated top unit nestled on a quiet street in Harvard lawn, centrally located among Belmont/Cambridge/Watertown. Steps away from the #73 bus station to Harvard Sq., one mile away from the Watertown Mall. This unit is filled with an abundance of natural light. It seamlessly integrated a stunning open¬ concept kitchen, living room, dining room, two spacious sun filled bedrooms, two elegantly designed bathrooms, and a third bedroom which can be a multi-purpose room, as home office or family room. The kitchen offers a gorgeous quartz countertop, custom cabinetry, and brand-new s-s appliances. Enjoy a quiet reading room in the master bedroom. All new plumbing, electrical, on demand high efficiency HVAC, tankless water heater, close cell spray foam insulation, maintenance free James Hardie board siding, and new roof.
$1,375,000
69 Marlboro St Unit 1 Belmont, MA 02478
Open House:
Sunday, 12/22 12:30-2:00PM
- Type:
- Condo
- Sq.Ft.:
- 2,329
- Status:
- Active
- Beds:
- 4
- Year built:
- 1900
- Baths:
- 3.00
- MLS#:
- 73303869
ADDITIONAL INFORMATION
Location! Location! Location! Centrally located among Belmont/Cambridge/Watertown. Steps away from #73 Bus station to Harvard Square. One mile away from the Watertown Mall. This two-level unit situated on a quiet street. First floor features open concept living, dining area with a modern kitchen, three bedrooms and elegantly designed bathrooms. The kitchen offers a spacious peninsula, modern lighting fixture, brand-new stainless-steel appliances, gorgeous quartz countertops and custom cabinetry. Lower-level hosts another generously sized bedroom, full bath with laundry units. And it offers another spacious area that can be used as a second living space, entertainment room, playroom, or fitness room. All new plumbing, electrical, high efficiency HVAC, close cell spray foam insulation, high efficiency tankless water heater, and new Hardie board siding.
$6,750,000
863 Concord Ave. Belmont, MA 02478
- Type:
- Single Family
- Sq.Ft.:
- 8,905
- Status:
- Active
- Beds:
- 7
- Lot size:
- 1.84 Acres
- Year built:
- 2022
- Baths:
- 8.00
- MLS#:
- 73303600
ADDITIONAL INFORMATION
863 Concord Ave. is an exceptional residence built in 2022 and nestled on over 1.8 private acres in Belmont, where luxury meets timeless design. As you step through the grand double-story foyer, you are greeted by an elegant winding staircase, setting the tone for the high quality craftsmanship that awaits you. This expansive home boasts over 8,500 square feet of thoughtfully designed living space across four finished levels. With 7 bedrooms and 7.5 baths, it provides ample room for both family living and entertaining. Every corner of this home showcases beautiful design work and high-end finishes, from the gourmet kitchen with top-of-the-line appliances to the inviting living areas adorned with fine millwork and details. The floorplan flows seamlessly, allowing for both intimate gatherings and grand celebrations. Step outside to discover your own private oasis, where lush landscaping envelops the property, offering tranquility that is surrounded by conservation land in the back.
$1,639,000
147 Lexington Unit 2 Belmont, MA 02478
- Type:
- Condo
- Sq.Ft.:
- 2,553
- Status:
- Active
- Beds:
- 3
- Year built:
- 2024
- Baths:
- 3.00
- MLS#:
- 73303281
ADDITIONAL INFORMATION
Brand New, custom built 3-Bedroom + bonus room Townhouse in Belmont! Discover unparalleled luxury and convenience in this one-of-a-kind 2,500+ square foot condo, just steps from the Waverly T Station. Meticulous attention to detail! This home offers both elegance and functionality. Expansive living area provides perfect setting for both relaxation and entertaining with floating a fireplace + private deck. Large kitchen is a chef’s dream, oversized island w/seating for 6, walk-in pantry, Bosch appliances, tiled backsplash. 3 bedrooms including large a Primary with fireplace, en suite bath, double vanity + frameless glass shower. Additional guest bath + powder room. Property includes large unfinished attic, offering boundless storage possibilities. Two garage parking spaces with direct unit access + additional driveway parking prioritize convenience. Additional outdoor space in shared backyard, set on a substantial 12,500+ sq ft lot. Easy to show!
- Type:
- Condo
- Sq.Ft.:
- 1,774
- Status:
- Active
- Beds:
- 3
- Year built:
- 1925
- Baths:
- 3.00
- MLS#:
- 73300820
ADDITIONAL INFORMATION
Discover a unique opportunity in a sought-after location, just steps away from the town playground and parks. This beautifully renovated two-level condo seamlessly blends modern luxury with comfort. The spacious, open-concept living and dining area features a cozy wood-burning fireplace and ample windows that fill the space with natural light. The chef's kitchen boasts quartz countertops, stainless steel appliances, a convenient drawer microwave, and sleek white cabinetry, all accented by contemporary light fixtures and recessed lighting. The inviting primary suite includes a luxurious attached bath with a quartz vanity and tiled shower. An additional bedroom and bathroom complete the main level. Retreat to the lower level, where you'll find a family room, a third bedroom, and another full bathroom. Off street parking, central AC, and in-unit laundry! Conveniently located less than a mile from Belmont Center, and within a top-rated school district, including the new high school!
$2,960,000
200 Clifton St Belmont, MA 02478
- Type:
- Single Family
- Sq.Ft.:
- 6,183
- Status:
- Active
- Beds:
- 6
- Lot size:
- 1.41 Acres
- Year built:
- 1921
- Baths:
- 5.00
- MLS#:
- 73293110
ADDITIONAL INFORMATION
Stunning brick & slate Tudor Revival style property, sited on an acre and half of lush grounds and mature trees. This two-story hip-roofed structure w/multiple gables &entrance w/stonework was designed by noted architect Edward Hennan. A beautifully appointed board & batten foyer with a graceful stairway welcomes you to this 17+ room residence. First floor include a Living room w/fireplace, sun room, formal Dining Room , Library w/fireplace, sunny chef's kitchen with Top of the line appliances, a family room with cathedral ceiling, built-ins and views of patio and backyard bordered by a stone wall and brooke. The second floor has a Master Suite with fireplace, walk in closet and office. Three additional large bedrooms & with bathroom complete this floor. The third floor has two charming bedrooms with a full bath. The lower level features a Home Theatre, entertaining kitchen, brand new bathroom. Two car attached garage w/EV charging. Truly one-of-a-kind Estate in the heart of Belmont!
$2,299,000
458 Pleasant Street Belmont, MA 02478
Open House:
Sunday, 12/22 12:00-1:30PM
- Type:
- Single Family
- Sq.Ft.:
- 3,695
- Status:
- Active
- Beds:
- 4
- Lot size:
- 0.18 Acres
- Year built:
- 2024
- Baths:
- 4.00
- MLS#:
- 73284543
ADDITIONAL INFORMATION
LOCATION!!!Belmont Premiere Belmont Hill/Center neighborhood!Meticulously designed & constructedwith an open elegant concept.Open & inviting flow exists thru out the home with sophisticated craftsman details & custom touches!Rooms are large,well proportioned & flooded with natural light.Gorgeous Foyer & Huge Livingroom with welcoming gas firepl,High Crawford ceilings,Beautiful hardwood that lead to the magnificent Dining room & stunning gourmet Kitchen equipped with Sub Zero,Wolfe,Miele& Sharp appliances,white wood cabinets shaker style,center island & Quartzstone Counter Tops.Also1/2 bath.Upstairs you'll find 10FT Ceilings!Huge Primary bedroom with walk in closet,B/R shower,double sinks&fab soaking tub.Two additional Bedrooms,Full Bath & Laundry closet.LOWER level familyroom,bedroom,office/gym,mudroom,full bath,W/D hkups/storage&direct exterior access,make a WONDERFUL AUPAIR/INLAW suite!Huge Deck,Patio&Yard.6 PKG(2 COVERED)+2 GAR PERMITTED for additional cost...OH..SUN 12/1 from 12-2p
- Type:
- Condo
- Sq.Ft.:
- 748
- Status:
- Active
- Beds:
- 2
- Year built:
- 1963
- Baths:
- 1.00
- MLS#:
- 73276823
ADDITIONAL INFORMATION
Rented until August 30, 2025 for $2,795 per month (15-months rent $41,925) this 2BR, 1-bath, 1-DEEDED PARKING space #15 in the adjacent building's parking lot is offered at this time as an investment property only. This 3rd-floor unit features an open-concept kitchen/LR/DR connecting to a west-facing balcony. Laundry room is located on the ground floor by the elevator. No WASHER/DRYER ALLOWED IN THE UNIT per condo's bylaws. Small pets allowed. Deeded additional storage unit in the basement. Bus stop in front of the building to Waverley Sq. (and purple commuter train) and to Harvard Sq. across the street (connection to the T-red line). The building is surrounded by local shops, restaurants, cafes etc. all part of Belmont's vibrant Cushing Square commercial center. Additional parking for rent at the nearby gas station, for a monthly fee.
- Type:
- Condo
- Sq.Ft.:
- 510
- Status:
- Active
- Beds:
- 1
- Year built:
- 1963
- Baths:
- 1.00
- MLS#:
- 73276590
ADDITIONAL INFORMATION
Offered as an investment property only until August 30, 2025. Signed 12-months lease $2,100/month. Unit is located on the 4th floor facing Trapelo Rd. Laundry is in the building on the first floor near the elevator, it accepts cards, not coins. NO WASHER/DRYER ALLOWED IN THE UNIT per condo rules. The unit has a 1 BR, 1 bath, open concept kitchen/DR/LR connecting to a balcony. Several large closets in the unit offer plenty of storage. Additional deeded storage unit in the basement for bikes, suitcases, etc. NO DEEDED PARKING SPACE but available parking at the nearby gas station for rent. Bus stop in front of the building to Waverley Sq. (connect to the commuter purple train Fitchburg line) and across the street to Harvard Sq. (T red line). Belmont and in particular Cushing Sq. offer a vibrant community life, with restaurants, shops, fitness studios, cafes, parks, Belmont's outdoor public swimming pool, etc. - a hybrid between city and suburban life, approximately 5 miles from Boston.
$6,595,000
135 Marsh St Belmont, MA 02478
- Type:
- Single Family
- Sq.Ft.:
- 8,069
- Status:
- Active
- Beds:
- 4
- Lot size:
- 1.38 Acres
- Year built:
- 1995
- Baths:
- 8.00
- MLS#:
- 73230555
ADDITIONAL INFORMATION
Welcome to your private sanctuary nestled amidst lush greenery and located nine miles outside of Boston. This home is a blend of styles, with an attention to detail and boasts an open plan. The house is set on a gorgeous 60K+ square foot lot with its two wings set back on a 30-degree angle. This layout allows for views of the sprawling gardens & courtyards. In one wing is the Primary suite which is comprised of a circular study, bedroom, sitting room, and a luxurious bathroom complete with dual dressing rooms and walk-in closets. The alternate wing consists of a chef’s kitchen, breakfast room, walk-in pantry, a wet bar, laundry room, half bath, mudroom and three car garage. From its coffered ceilings, walls of windows, to a cozy family room, every corner exudes warmth & elegance. The rooms in this house flow seamlessly together and are connected by magnificent architectural detailing. Beyond description, one must experience this one-of-a-kind home in person to appreciate its beauty!

The property listing data and information, or the Images, set forth herein were provided to MLS Property Information Network, Inc. from third party sources, including sellers, lessors and public records, and were compiled by MLS Property Information Network, Inc. The property listing data and information, and the Images, are for the personal, non-commercial use of consumers having a good faith interest in purchasing or leasing listed properties of the type displayed to them and may not be used for any purpose other than to identify prospective properties which such consumers may have a good faith interest in purchasing or leasing. MLS Property Information Network, Inc. and its subscribers disclaim any and all representations and warranties as to the accuracy of the property listing data and information, or as to the accuracy of any of the Images, set forth herein. Copyright © 2024 MLS Property Information Network, Inc. All rights reserved.
Belmont Real Estate
The median home value in Belmont, MA is $1,486,500. This is higher than the county median home value of $658,900. The national median home value is $338,100. The average price of homes sold in Belmont, MA is $1,486,500. Approximately 68.79% of Belmont homes are owned, compared to 27.63% rented, while 3.58% are vacant. Belmont real estate listings include condos, townhomes, and single family homes for sale. Commercial properties are also available. If you see a property you’re interested in, contact a Belmont real estate agent to arrange a tour today!
Belmont, Massachusetts has a population of 27,056. Belmont is more family-centric than the surrounding county with 45.06% of the households containing married families with children. The county average for households married with children is 35.9%.
The median household income in Belmont, Massachusetts is $151,502. The median household income for the surrounding county is $111,790 compared to the national median of $69,021. The median age of people living in Belmont is 41.5 years.
Belmont Weather
The average high temperature in July is 82.9 degrees, with an average low temperature in January of 17.7 degrees. The average rainfall is approximately 48.6 inches per year, with 52.5 inches of snow per year.

