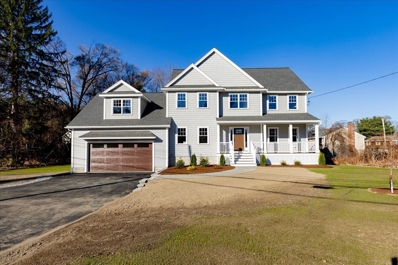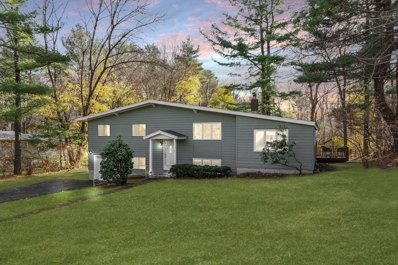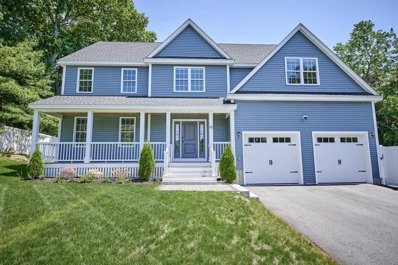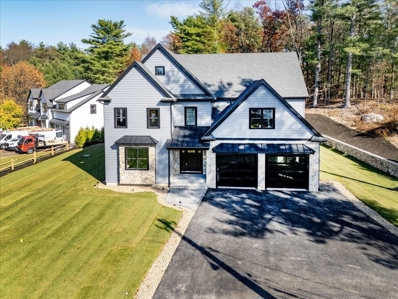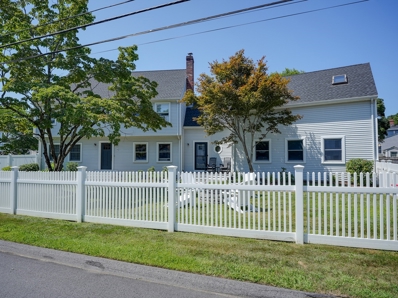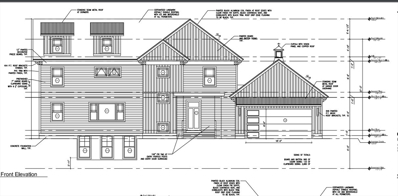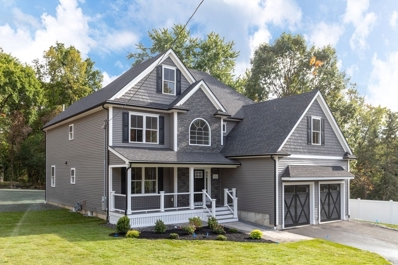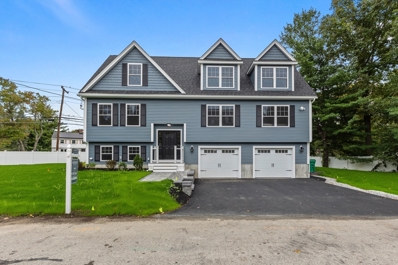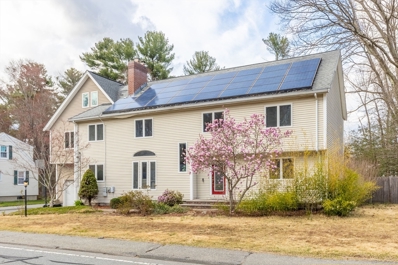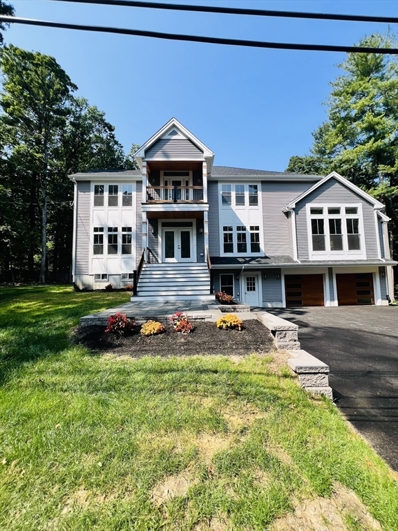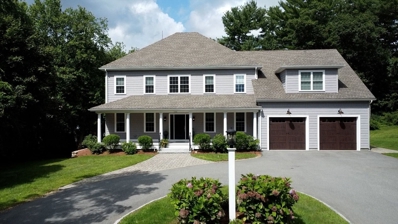Burlington MA Homes for Sale
$1,589,000
145 Wilmington Rd Burlington, MA 01803
- Type:
- Single Family
- Sq.Ft.:
- 3,500
- Status:
- Active
- Beds:
- 4
- Lot size:
- 0.57 Acres
- Year built:
- 2024
- Baths:
- 4.00
- MLS#:
- 73314260
ADDITIONAL INFORMATION
Welcome to this beautiful new construction home in the heart of Burlington in the Fox Hill School neighborhood; This home redefines modern luxury and convenience. Spanning 3,500 square feet, meticulously designed home offers 4/5 bedrooms, 2 home offices, 3.5 baths, and 9-foot ceilings. The open-concept layout is perfect for today’s lifestyle, highlighted by a gourmet kitchen with high-end GE Cafe appliances, a walk-in pantry, and a spacious island for gatherings. Two primary en-suites, including one on the 1st floor, provide ultimate flexibility for multigenerational living or private retreats. Additional bedrooms on 2nd floor with 2nd primary en-suite offers ample space for a home office or guest rooms. Located minutes to public transportation, park, & elementary school, this home combines thoughtful design with exceptional convenience. Whether enjoying the landscaped yard or the elegant interiors, 145 Wilmington Road offers the perfect balance of comfort, style, and functionality.
- Type:
- Single Family
- Sq.Ft.:
- 1,830
- Status:
- Active
- Beds:
- 3
- Lot size:
- 0.46 Acres
- Year built:
- 1960
- Baths:
- 2.00
- MLS#:
- 73312365
ADDITIONAL INFORMATION
Don't miss this great opportunity to live in the desirable Havenville neighborhood of Burlington! This well-loved 3 bed/1.5 bath single family home has it all! Sitting on nearly a 1/2 acre, the serene & expansive backyard offers exceptional privacy, open space, & amazing views. First floor offers a flexible floor plan to suit all of your needs including 3 good sized bedrooms, a spacious updated kitchen that overlooks the back yard & leads to both the dining room & family room. Bonus screened-in porch leads to the deck off the back of the house, you'll be grilling and chilling all year-round! If that isn't enough, the lower-level offers an additional den/recreation space, work room w/garage access & half bath w/laundry. Commuting is made easy w highway access, public transportation, hospitals, fit-for-foodie restaurants, shops, parks, conservation areas & more, you'll never run out of things to do! Seller welcomes offers w requests for Buyer concessions. OH Fri 3-4, Sat 1-2, Sun 12-1:30
$1,430,000
60 Peach Orchard Burlington, MA 01803
- Type:
- Single Family
- Sq.Ft.:
- 3,761
- Status:
- Active
- Beds:
- 5
- Lot size:
- 0.28 Acres
- Year built:
- 2021
- Baths:
- 4.00
- MLS#:
- 73309968
ADDITIONAL INFORMATION
Opportunity knocks in Burlington! This stunning 3-year-old home is ready for immediate occupancy, featuring 5 bedrooms and 3.5 bathrooms across three finished levels, perfect for an extended family. The bright and airy kitchen boasts a large center island with quartz countertops, ample cabinetry, and a pantry, flowing seamlessly into a family room bathed in natural light. The first floor also includes a dining room, a living room with a gas fireplace, and a half bath. Upstairs, you'll find four spacious bedrooms, including a primary suite with an extra-large walk-in closet, a luxurious en-suite bathroom with a Jacuzzi tub, and a convenient second-floor laundry room. The versatile third floor can serve as a media room or au pair suite with its full bath. Enjoy the privacy of a fenced-in yard with a patio, all within walking distance to the elementary and middle schools, public transportation, and Mill Pond. This is truly one of the best deals in town!
$2,329,000
4a Maureen Drive Burlington, MA 01803
- Type:
- Single Family
- Sq.Ft.:
- 5,451
- Status:
- Active
- Beds:
- 4
- Year built:
- 2024
- Baths:
- 5.00
- MLS#:
- 73309967
ADDITIONAL INFORMATION
Situated in a highly desirable neighborhood on a quiet cul-de-sac, this unique custom home provides an unparalleled living experience with top-notch amenities & finishes, seamlessly blending indoor & outdoor living. As you enter, the exceptional main floor layout impresses with a spectacular LR/DR; showcasing a chef's kitchen with large 12ft island, an eat-in dining area with coffee/wet bar, state of the art appliances & pantry; leading into a spacious family room w/ vaulted ceilings a stone facade fireplace, exterior access & loaded w/natural sunlight. The home office which can double up as bedroom 5 has a 3/4 bathroom. 2nd floor offers the primary suite & serves as a private retreat, complete with a sitting area & 2 well-appointed walk-in closets & a luxurious bathroom.The second level is completed w/ another ensuite bedroom, 2 additional bedrooms & a bathroom. The third floor offers a spacious bonus room & can be used as a media room, gym & has a 3/4 bathroom. See 3D tour attached.
$1,199,900
19 Mohawk Rd Burlington, MA 01803
- Type:
- Single Family
- Sq.Ft.:
- 4,500
- Status:
- Active
- Beds:
- 5
- Lot size:
- 0.16 Acres
- Year built:
- 1955
- Baths:
- 4.00
- MLS#:
- 73308974
ADDITIONAL INFORMATION
So many possibilities with this one-of-kind property. This expanded Garrison Colonial offers the best value in Burlington featuring 5 bedrooms, 3.5 baths, 2 kitchens including an apartment for in-law, au pair or your extended family offering autonomy w/private egress & ingress. The first level offers a large eat-in kitchen complete w/quarts counters and copious cabinet /storage space, formal dining, large living rm 1 bedroom w/laundry, large sunroom addition to a massive treks deck plus mud room leading to the 2-car garage. The second level offers 3 spacious bedrooms, including a primary w/2 walk-in closets, ¾ & full bath, in-law apt complete with large living/dining, updated kitchen & bath. The top level offers a home office and media room while the lower level offers a home gym or family room. So much flex space: the top level could be a second primary suite or great room, second walk-in could become another bedroom. See attached special feature sheet…
$2,125,000
8 Morrison Rd Burlington, MA 01803
- Type:
- Single Family
- Sq.Ft.:
- 5,890
- Status:
- Active
- Beds:
- 6
- Lot size:
- 0.55 Acres
- Year built:
- 2024
- Baths:
- 6.00
- MLS#:
- 73302185
ADDITIONAL INFORMATION
Introducing a beautifully crafted contemporary residence designed for modern luxury living. This stunning home features 6 bedrooms, 5.5 baths, & approx. 5890 sq. ft., with 1st floor bedroom & full bath. The open-concept chef's kitchen flows seamlessly into a spacious dining room, complete with a walk-in pantry for easy storage. Step outside to discover a charming backyard oasis, featuring a deck that creates a serene space for unwinding after a long day. The primary bedroom is a true retreat boasting a dream walk-in closet, an ensuite full bath, & a private sitting room for added comfort. With 3 additional bedroom & two full baths s on the same floor, there’s plenty of space for the family. The lower level includes a guest bedroom w/full bath, office, along w/ a generous extended family room that offers versatile living options and a gym space. The home has large windows throughout bringing in a lot of natural light. Don't miss your opportunity to call this home.
$1,699,000
5 Francis Wyman Road Burlington, MA 01803
- Type:
- Single Family
- Sq.Ft.:
- 4,371
- Status:
- Active
- Beds:
- 5
- Lot size:
- 0.46 Acres
- Year built:
- 2024
- Baths:
- 4.00
- MLS#:
- 73299481
ADDITIONAL INFORMATION
Welcome to this sun-drenched, luxury home with superior craftsmanship. This 4-story home has impressive modern features for today's busy lifestyle. Starting with a sunlit 2-story foyer and wood medallion inlay. Chef's kitchen boasts stainless Thermador appliances (wifi), elegant J&K soft-close cabinetry, a 6-burner range, double ovens, pot filler, and Corian waterfall island. The open layout is a great space for entertaining. The family room boasts custom shelving and an ambiant fireplace. The office or 6th bedroom completes the main floor. The primary en suite includes a fireplace, dual closets & vanities, a soaking tub, and a 24-ft walk-in closet with built-ins. Ascend up to 3rd floor you'll find a huge 5th bedroom/rec area or teen suite. Plus 1,500 unfinished sq ft in the lower level awaiting your creative expansion. Meticulous details abound; Coffered ceilings, modern fixtures & accent lighting, , security system, irrigation, HERS rated, and so much more!
$1,399,900
Lot 0 County Rd Burlington, MA 01803
- Type:
- Single Family
- Sq.Ft.:
- 3,393
- Status:
- Active
- Beds:
- 4
- Lot size:
- 0.31 Acres
- Year built:
- 2024
- Baths:
- 4.00
- MLS#:
- 73295826
ADDITIONAL INFORMATION
Welcome to this beautiful and perfectly sized 4 bed, 4 bath new construction home with 2 car garage in an unbeatably convenient location! The main level features upgraded wainscotting details, crown molding, and an open floor plan for modern living. The kitchen boasts stainless steel appliances, an oversized center island, and classic finishes with a slider from the breakfast nook to the deck and outdoor space. The oversized bright and airy family room has lots of windows and is flooded with natural light. The dining room is ideal for gatherings or may be used as a flex room, and there's also a convenient dedicated office space. The 2nd floor has 4 bedrooms with hardwood floors, a separate laundry room, and a primary suite with a walk in closet and full bathroom. The finished lower level with direct access to the garage has a mudroom area, full bathroom, and direct access to the backyard. Easy access to highways and shopping. Don't miss the opportunity to make this your new home!
$1,328,000
12 Beaverbrook Rd Burlington, MA 01803
- Type:
- Single Family
- Sq.Ft.:
- 4,130
- Status:
- Active
- Beds:
- 5
- Lot size:
- 0.46 Acres
- Year built:
- 2002
- Baths:
- 5.00
- MLS#:
- 73292375
ADDITIONAL INFORMATION
Substantially rebuilt in 2002 and expanded and renovated in 2013, this 6 Bed/5 Bath house features 2 master bedroom suites (one is on the main level), 4 additional bedrooms together providing convenience and flexibility of living. The main level also features a high ceiling living room with fireplace, an open-concept kitchen equipped with stainless steel appliances, custom built-in center island with granite countertops, a dining area with sliders to the deck, and a formal dining room. The new master suite on the 2nd level, designed for privacy, features an oversize bedroom with cathedral ceiling, a walk-in closet and a stunning master bathroom with luxury Jacuzzi and large shower. Sun-drenched yard is perfect for gardening and the fenced backyard provides privacy for family activities. The finished basement has plenty of space for exercise, recreation and storage. Located on a quiet street near Foxhill school with easy access to I-95 & I-93.
$2,199,000
1 Harvard Ave Burlington, MA 01803
- Type:
- Single Family
- Sq.Ft.:
- 6,700
- Status:
- Active
- Beds:
- 5
- Lot size:
- 0.46 Acres
- Year built:
- 2024
- Baths:
- 5.00
- MLS#:
- 73289950
ADDITIONAL INFORMATION
Newly built in 2024 Modern Colonial with 6700 sqft of living area on a 20,210 sqft corner lot. Enjoy 3 levels of living with open floor concept with 5 full bathrooms, 5 oversized bedrooms where one bedroom is on the first floor. Equipped w/ 400 amps Electric service. The main first floor consist of 24 x 24 family room w/ fire place, cathedral ceilings, kitchen with "THOR kitchen" professional Gas Range, 2 Stainless steel "BERTAZZONI" Refrigerators, "MIELE" speed oven with microwave, "ZLINE" custom built hood. Beautiful custom built cabinets with Quartz Countertops and 51" x 123" oversized Kitchen Island. The breakfast nook also has wet bar and Pantry. Large Study room w/ fireplace, one full bathroom & large bedroom 18x20 on main floor. 2nd floor has 4 bedrooms, 3 full baths, walk-in closet & Laundry. Electric car charger, 4 car garage 24 x 38 sqft w/2 large finished rooms with full bath & kitchenette in the walk-out basement. Has Natural Gas FHA w/ 3 zones, walk-up attic & much more !!
$2,490,000
106 Lexington St Burlington, MA 01803
- Type:
- Single Family
- Sq.Ft.:
- 6,071
- Status:
- Active
- Beds:
- 5
- Lot size:
- 0.77 Acres
- Year built:
- 2018
- Baths:
- 5.00
- MLS#:
- 73281321
ADDITIONAL INFORMATION
Exquisite and beautifully designed Colonial TURN KEY and INCLUDES FURNISHINGS!Bright open floor plan and high end finishes throughout! Enjoy the private estate like setting with a circular drive set off the street yet is a convenient location to highway access and all of Burlington's fine amenities! Spacious primary bedroom suite is your oasis with sitting area, cathedral ceilings, gas fireplace, custom closet and a luxurious bath!3 additional bedrooms including an ensuite, a main bath and expandable walk up attic for future living area. Main floor including the 1st floor office, half bath, livingroom & diningroom. Kitchen offers formal and informal eating areas with granite and fine appointments throughout with a mudroom and walk in pantry.All this open to a huge family room with an oversized gas fireplace and window seating.Lower level fully finshed with 3rd fireplace and wet bar, 2nd laundry/full bath, living room and a 5th bedroom/media room or possible inlaw area.

The property listing data and information, or the Images, set forth herein were provided to MLS Property Information Network, Inc. from third party sources, including sellers, lessors and public records, and were compiled by MLS Property Information Network, Inc. The property listing data and information, and the Images, are for the personal, non-commercial use of consumers having a good faith interest in purchasing or leasing listed properties of the type displayed to them and may not be used for any purpose other than to identify prospective properties which such consumers may have a good faith interest in purchasing or leasing. MLS Property Information Network, Inc. and its subscribers disclaim any and all representations and warranties as to the accuracy of the property listing data and information, or as to the accuracy of any of the Images, set forth herein. Copyright © 2024 MLS Property Information Network, Inc. All rights reserved.
Burlington Real Estate
The median home value in Burlington, MA is $750,500. This is higher than the county median home value of $658,900. The national median home value is $338,100. The average price of homes sold in Burlington, MA is $750,500. Approximately 71.18% of Burlington homes are owned, compared to 24.01% rented, while 4.81% are vacant. Burlington real estate listings include condos, townhomes, and single family homes for sale. Commercial properties are also available. If you see a property you’re interested in, contact a Burlington real estate agent to arrange a tour today!
Burlington, Massachusetts 01803 has a population of 26,234. Burlington 01803 is more family-centric than the surrounding county with 37.1% of the households containing married families with children. The county average for households married with children is 35.9%.
The median household income in Burlington, Massachusetts 01803 is $124,755. The median household income for the surrounding county is $111,790 compared to the national median of $69,021. The median age of people living in Burlington 01803 is 44 years.
Burlington Weather
The average high temperature in July is 82.5 degrees, with an average low temperature in January of 17.1 degrees. The average rainfall is approximately 48.4 inches per year, with 51.6 inches of snow per year.
