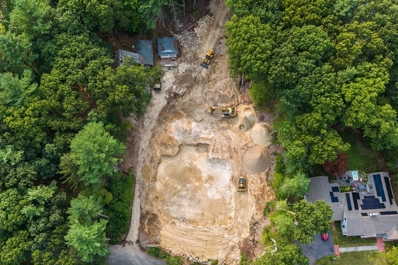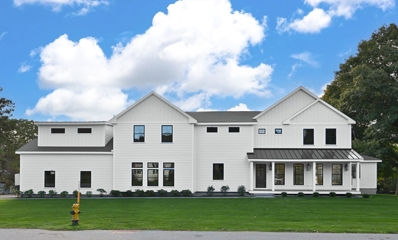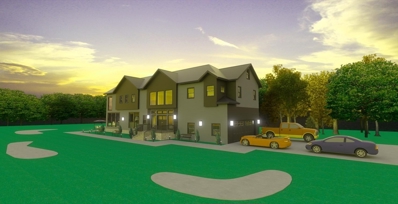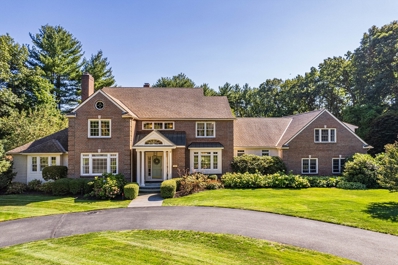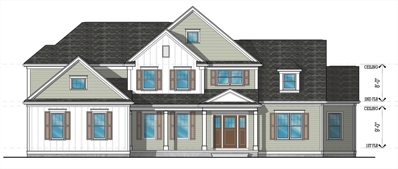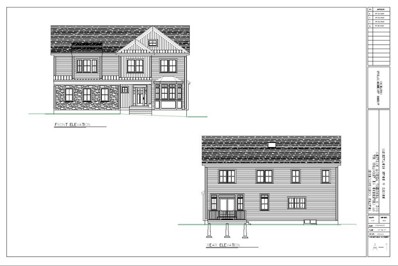Andover MA Homes for Sale
$499,500
40 Burnham Rd Andover, MA 01810
- Type:
- Single Family
- Sq.Ft.:
- 1,181
- Status:
- NEW LISTING
- Beds:
- 3
- Lot size:
- 0.28 Acres
- Year built:
- 1910
- Baths:
- 1.00
- MLS#:
- 73322162
ADDITIONAL INFORMATION
RARE FIND! Don't miss your opportunity to own in the well sought after town of Andover! This well desired neighborhood is looking for its next lucky owner to make this beautiful gem their own. From its corner lot to sweet entryway and lay out, this home is a true blank canvas for modern updates and personal touches. This home is a perfect fit for those looking to create their dream home in a desirable location with room for renovations and customization. Featuring hardwood floors, eat in kitchen, two main bedrooms on the first floor and another bedroom in the partially finished basement, small patio & sunporch. Privacy is provided by the scenic views in the backyard as well as a beautiful expansive perennial garden featured in the front. With great schools (Phillips Academy & more), convenient access to major roads (rt 93, 495 & 114 etc.) locally-run stores and fun attractions, Andover is a perfect community to become a part of. Don't miss your chance!
$2,499,900
260 Salem Street Andover, MA 01810
- Type:
- Single Family
- Sq.Ft.:
- 5,315
- Status:
- NEW LISTING
- Beds:
- 5
- Lot size:
- 1.07 Acres
- Year built:
- 2024
- Baths:
- 7.00
- MLS#:
- 73322051
ADDITIONAL INFORMATION
NEWLY CONSTRUCTED COLONIAL MASTERPIECE! This 5-Bed, 6.5-bath luxury home offers over-the-top sophistication & entertainment. The open-concept design boasts soaring ceilings throughout, a breathtaking living room w/ a double-sided fireplace & coffered ceiling, seamlessly connecting to the gourmet kitchen. Outfitted w/ S/S Thermador appliances, a 6-burner gas stove w/ grill, a large island, Quartz countertops & a butler's pantry, the kitchen is a chef’s dream. The Flex room on the 1st floor can be used as an office or a bedroom w/ a full bath. The spacious primary suite impresses w/ 2 walk-in closets, a spa-like en-suite & a double vanity. Enjoy the fully finished walk-out lower-level w/ a 2nd kitchen, wine cellar, media room, & bonus spaces for endless possibilities. The home also features an amazing deck, oversized 3-car garage w/ 2 EV charging stations, & 4 additional en-suite bedrooms all featuring Watermony designer toilets. Don't miss the chance to make this your home!
$1,899,000
14 Geneva Road Andover, MA 01810
- Type:
- Single Family
- Sq.Ft.:
- 3,042
- Status:
- NEW LISTING
- Beds:
- 4
- Lot size:
- 0.57 Acres
- Year built:
- 2024
- Baths:
- 3.00
- MLS#:
- 73321868
ADDITIONAL INFORMATION
AMAZING WATERFRONT PROPERTY IN ANDOVER TO BUILD & CUSTOMIZE YOUR DREAM HOME - Direct, unobstructed water views of Haggetts Pond, Andover's water supply, with 199 ft. of frontage. Private setting with only 3 homes with close access to highways (I-93 & I-495), public schools and downtown Andover. FACSIMILE HOUSE PLAN is attached. DON'T MISS THIS OPPORTUNITY!!!
$3,495,000
3 Aston Court Andover, MA 01810
- Type:
- Single Family
- Sq.Ft.:
- 7,234
- Status:
- Active
- Beds:
- 5
- Lot size:
- 1.39 Acres
- Year built:
- 2023
- Baths:
- 8.00
- MLS#:
- 73321243
ADDITIONAL INFORMATION
New construction Gambrel in sought after South Andover is simply stunning at every turn. Built by a premier local builder, 3 Aston Court showcases impeccable craftsmanship, high end finishes & an open layout ideal for today’s lifestyle. 9 ft ceilings, white oak flooring, custom millwork & abundant natural light create a tone of warmth & luxury throughout. Formal dining room flows to butlers pantry & opens to gourmet kitchen outfitted w/high end appliances, custom cabinetry & eat in dining area. Open fireplaced living room, library, 2 baths & mud room complete the first level. Second story primary suite features 2 WIC, sleek FP & spa-like bath. 4 additional ensuites & laundry room round out the second level. Walkout LL has wetbar, gym, game room & full bath. Nestled at the end of a private 2 lot cul de sac, enjoy being down the street from the Pike School, Phillips Academy & a quick drive to Andover Center & Rt 93. 1.39 acre lot abuts conservation & can support a pool. Ready for move in
$1,590,000
70 Elm St Andover, MA 01810
- Type:
- Single Family
- Sq.Ft.:
- 3,662
- Status:
- Active
- Beds:
- 5
- Lot size:
- 0.62 Acres
- Year built:
- 1740
- Baths:
- 4.00
- MLS#:
- 73317775
ADDITIONAL INFORMATION
Welcome to 70 Elm Street - Step into history at Abbot Tavern, a residence blending heritage with modern luxury. Built in the late 18th century & listed on the National Register of Historic Places since 1982. This Georgian masterpiece spans over 3,600 sqft, offers 5 spacious bedrooms, updated 3.5 bathrooms with opulent steam shower and radiant heat, 5 fireplaces for cozy comfort. Inside, find a mudroom with Belgian limestone connecting to a gourmet kitchen featuring 5” wood floors, a Sub-Zero beverage center, 46-bottle wine fridge, & Wolf dual fuel range. The expansive family room, a converted coach house, boasts Pella Thermopane windows. Meticulously renovated since 2013, this home balances historical charm with modern conveniences. Located near downtown Andover, Phillips Academy & local conservation areas this serene 0.62-acre lot, with lush landscaping surrounds this tranquil retreat. This rare masterpiece of history awaits you!
$1,350,000
6 Candida Way Andover, MA 01810
- Type:
- Single Family
- Sq.Ft.:
- 3,028
- Status:
- Active
- Beds:
- 4
- Lot size:
- 1.02 Acres
- Year built:
- 2016
- Baths:
- 4.00
- MLS#:
- 73316488
- Subdivision:
- Pine Forest
ADDITIONAL INFORMATION
Welcome home to this stunning colonial on a private 1-acre lot in a prestigious neighborhood, set on a quiet cul-de-sac. This meticulously maintained home features 9+ ft ceilings, HW floors, 4 spacious BRS, a bright open living area, modern kitchen w/SS appliances, granite countertops, a center island, and a pantry. The formal DR boasts a tray ceiling, chair rail, and crown molding, while the sunlit family room offers cathedral ceilings and a gas fireplace. The cozy living room is just off the kitchen. The primary suite includes a walk-in closet, a full bath w/a double vanity, and views of Martins Pond. Outside, enjoy a spacious backyard with a composite deck and mature landscaping. Additional features: a 2-car garage with EV charger hookup, an irrigation system, a laundry room with a dry sink, a 1/2 bath on the main level, and potential for basement expansion. Walk to Martins Pond/Clarke Park, and enjoy proximity to Phillips Academy, Pike School, shopping, dining, and major highways.
$1,389,900
212 Chestnut Street Andover, MA 01810
- Type:
- Single Family
- Sq.Ft.:
- 3,381
- Status:
- Active
- Beds:
- 4
- Lot size:
- 0.81 Acres
- Year built:
- 1956
- Baths:
- 4.00
- MLS#:
- 73312794
ADDITIONAL INFORMATION
Incredibly well-built 4-bedrm sprawling ranch with LLfinished. PLUS being sold together with an APPROVED SF LOT. Stately formal living rm with beautiful stone fireplace & built in planters and formal dining rm leads to a sun drenched 3 season porch with brick indoor grill overlooking a private back yd & gunite pool. Perfect for entertaining! A spacious eat-in kitchen with bright, natural light, accompanied by a half bath and laundry room for added convenience. The primary bedrm on the first floor features an en-suite ¾ bath, while a full bath serves the other three generous-sized bedrms. LL boasts a lg fam rm with a custom brick wood-burning fireplace for cozy gatherings. Two additional bonus rms, offering endless possibilities for use, as home offices, a gym, or playrooms. A full bath and kitchenette, making it a perfect space for in-laws, guests, or as a self-contained entertainment area. The LL opens to a rear patio. Endless possibilities!
$2,995,000
37 Sunset Rock Road Andover, MA 01810
- Type:
- Single Family
- Sq.Ft.:
- 5,490
- Status:
- Active
- Beds:
- 5
- Lot size:
- 0.7 Acres
- Year built:
- 2024
- Baths:
- 8.00
- MLS#:
- 73308364
ADDITIONAL INFORMATION
TO BE BUILT ACROSS FROM THE PIKE SCHOOL. Unique opportunity to work alongside one of Andover’s most renowned builders to design the home of your dreams. Offering an expansive foot print, this home illuminates exquisite millwork, timeless architectural details & designer finishes. The spacious & inviting floor plan is ideal for entertaining & modern day living. Convenient 4 car garage leads to mudroom with built ins. Open concept kitchen outfitted with top of the line appliances & an eat in kitchen area opens to a large family room. Home office, formal dining room, living room, and two half baths complete the first level. Upstairs find 5 spacious bedrooms, each with an ensuite bath & walk in closet PLUS a playroom. The primary suite features two walk in closets & a spa like bath with tile shower & soaking tub. Unfinished walkout lower level provides even more space. Close to town, Phillips Academy, 93 & all that Andover has to offer!
$2,999,985
13 Alden Road Andover, MA 01810
- Type:
- Single Family
- Sq.Ft.:
- 5,200
- Status:
- Active
- Beds:
- 5
- Lot size:
- 1.03 Acres
- Year built:
- 1955
- Baths:
- 5.00
- MLS#:
- 73300281
ADDITIONAL INFORMATION
This custom-built home is a luxurious retreat with 5 bedrooms and 4.5 bathrooms. The beautiful open concept kitchen with 11ft Quartz Island and top of the line SS appliances including Viking 8 Burner Gas range is complemented by a butler's pantry with additional sink and dishwasher providing ample storage and prep space. The primary suite is a haven, featuring a huge walk-in closet and spa-like bath that exudes luxury and relaxation. An entertainers dream, the kitchen with dining and sunroom area flows perfectly into the fireplaced family room with access to private deck and park like backyard. The main floor offers an additional fireplaced living room with direct access to game room/bonus room located above the garage. First floor bedroom with access to full bath completes the main living area. Remaining bedrooms on second level, one with private bath and two with access to main bath all have custom closets. This stunning home built with design and care is a buyer's dream come true!
$2,295,000
124 Lovejoy Road Andover, MA 01810
- Type:
- Single Family
- Sq.Ft.:
- 5,351
- Status:
- Active
- Beds:
- 7
- Lot size:
- 0.34 Acres
- Year built:
- 2024
- Baths:
- 5.00
- MLS#:
- 73297992
ADDITIONAL INFORMATION
Located in one of Andover’s prime locations and the sought after Sanborn School District! This custom-designed home is the epitome of luxury and modern elegance. From the high-end finishes to the meticulously crafted details, every aspect of this property exudes sophistication. Indulge your culinary passions in the gourmet kitchen, outfitted with Monogram appliances. Built for entertaining, the open concept kitchen/family room flows perfectly into the formal dining room. Offering every imaginable convenience from AC, gas cooking, fireplace, hardwood floors, grand piano room/reading nook, heated driveway & walkway, and so much more. At over 5000 square feet this home is truly impressive with 7 bedrooms and 5 luxurious bathrooms! Take your pick of dual primary suites, one positioned on the first floor and the other on the second floor - perfect for extended family or an au pair! Commuters can take note of the close proximity to route 93 & 495, along with a short drive to Boston!
$2,695,000
11 Cuba St Andover, MA 01810
- Type:
- Single Family
- Sq.Ft.:
- 5,030
- Status:
- Active
- Beds:
- 4
- Lot size:
- 0.48 Acres
- Baths:
- 4.00
- MLS#:
- 73292208
ADDITIONAL INFORMATION
Superb downtown location, walkable to all conveniences! City feel w/ sidewalks @picturesque Andover. Custom 4BR/3.5BA modern farmhouse, thoughtfully appointed w/ front porch, rear patio on desirable square lot w/ flat yard on .48 acres. Garage; w/EV charger for 3 cars plus ample storage. Durable fiber cement siding throughout. Built by experienced builder (est 1985.) Greet guest via designer mudroom & powder bath. Host gatherings @ large kitchen w/oversized island: modern cabinets/metal draws, w/ generous storage from Italy, commercial stainless Thermador appliances, walk-in & a designer butler's pantry. Create memories with style in the formal dining w/timeless finishes. Hang out & cozy up in the family room w/ gas fireplace over wine off the designer bar area. Work from home office. Rest up in generously appointed bedrooms. Each bathroom is unique w/ designer touches to smallest detail. Purpose built w/dedicated laundry room w/sink. Completion: February 2025. Tours by appointment.
$1,895,000
72a Tewksbury Andover, MA 01810
- Type:
- Single Family
- Sq.Ft.:
- 5,499
- Status:
- Active
- Beds:
- 5
- Lot size:
- 0.77 Acres
- Baths:
- 7.00
- MLS#:
- 73290781
ADDITIONAL INFORMATION
Design and customize your own brand new home in Andover!!! With tons of options & upgrades available, make this one of a kind home uniquely yours w/ all of the modern amenities & features one could hope for. Sprawling over 5400 living sqft this showstopper of a home has 3 levels of living space w/ an open floor plan, cathedral ceilings & interior balconies creating incredible height & flow while bringing all the floors together. The main floor consists of a grand living room w/ a fireplace & windows all the way to the top floor, two dining areas & a professional chef's grade kitchen. Each bedroom has it's own en-suite bathroom w/ ample closet space. Additional living/playroom on the lower level, media room, 2+ car garage w/ EV charging. Optional Upgrades: Glass Elevator, Standard Elevator, Indoor Lap Pool, & Theatre. Conservation committee approved and just waiting for the buyer to select their design option before filing the permit & breaking ground!
$719,000
12 Shirley Rd Andover, MA 01810
- Type:
- Single Family
- Sq.Ft.:
- 1,740
- Status:
- Active
- Beds:
- 3
- Lot size:
- 0.38 Acres
- Year built:
- 1955
- Baths:
- 1.00
- MLS#:
- 73288320
ADDITIONAL INFORMATION
Welcome to a home that boasts elegance and comfort. Step inside to a warm and inviting living area, complete with a cozy fireplace. The neutral color paint scheme throughout the house provides a calming ambiance, while the fresh interior paint adds a touch of newness. The kitchen is a chef's dream, equipped with all stainless steel appliances and an accent backsplash that adds a dash of style. Partial flooring replacement ensures a clean and updated look. Step outside to a fenced-in backyard, perfect for privacy and outdoor activities. A deck provides a space for relaxation and a storage shed offers storage. This home is a perfect blend of style and functionality.
$2,650,000
59 William Street Andover, MA 01810
- Type:
- Single Family
- Sq.Ft.:
- 7,192
- Status:
- Active
- Beds:
- 5
- Lot size:
- 3.01 Acres
- Year built:
- 1995
- Baths:
- 6.00
- MLS#:
- 73286538
ADDITIONAL INFORMATION
Custom-built, Spectacular Brick Colonial located in a prime cul-de-sac, abutting the gorgeous Hussey’s Pond. Meticulously designed to the highest standards w/ custom built-ins & unique ceilings throughout. The sunken family room has a stone fireplace & floor to ceiling windows w/ sweeping water views. The fully applianced gourmet Kitchen has quartz counters, S/S appliances & sky lights. The convenient 1st Flr Primary has 2 walk-in closets & an amazing en-suite bath w/ a walk-in tub. 1st floor also features a fireplaced living room, dining room, sun-drenched study, & laundry. 2nd flr features a large great room, 4 bedrooms, 3 baths, one of which is a Jack+Jill. The finished lower level is a great space for relaxation & entertainment as it offers a gym, wet bar, kitchen and sauna. Step outside & enjoy your own oasis of high end exterior features with a tennis court, a heated pool, a hot tub, outdoor kitchen, patio w/ retractable awning & a fire pit.
$4,750,000
3 Regency Ridge Andover, MA 01810
- Type:
- Single Family
- Sq.Ft.:
- 19,311
- Status:
- Active
- Beds:
- 8
- Lot size:
- 1.22 Acres
- Year built:
- 2013
- Baths:
- 10.00
- MLS#:
- 73284540
ADDITIONAL INFORMATION
HIGHLY DESIRABLE ANDOVER LOCATION!! This rare 16 room, 8 bedroom immaculate and spacious home is sited on the pleasantly landscaped highest peak of exclusive Regency Ridge, Andover's most prestigious neighborhood. This home is meticulously maintained and in move in condition. Main level boasts of an expansive entry foyer with a dual staircase, a spacious living room with a fire place, a bedroom, half bathroom, formal dining room, stunning state of the art SS applianced kitchen with granite countertops, huge island, heated flooring, Viking stove and walk in pantry.It also has access to 4 car garage. Second level features 5 bedrooms, each with separate balconies and en-suites. For all your entertainment needs, lower level offers an in-house movie theater, billiards and a separate additional house that offers a private indoor swimming pool, basketball court and a fitness center. Close proximity to town center and highways. Schedule appointment to show it! Make your offer!! Wont't last!!
- Type:
- Condo
- Sq.Ft.:
- 939
- Status:
- Active
- Beds:
- 2
- Year built:
- 1989
- Baths:
- 2.00
- MLS#:
- 73272466
ADDITIONAL INFORMATION
TOTALLY RENOVATED 2 Bed 2 Bath Condo located in the desirable Brookside Estates. This cozy and inviting home with an open floor plan has a spacious living room with vaulted ceilings and a private balcony. The kitchen is fully applianced with stainless steel appliances and has granite countertops, dining area and a breakfast bar. Home features 2 spacious bedrooms with large windows that brighten up the rooms, 2 full bathrooms, Central air and convenient in-unit laundry. Enjoy 2 deeded parking spots and many other amenities offered by the complex such as a clubhouse, pool, tennis court, playground, fitness center & landscaped grounds. Don’t miss the chance to make this your home.
- Type:
- Condo
- Sq.Ft.:
- 955
- Status:
- Active
- Beds:
- 1
- Year built:
- 2018
- Baths:
- 1.00
- MLS#:
- 73253149
ADDITIONAL INFORMATION
Welcome to Riverside Woods! Come see this lovely one-bedroom/flex space for extra bedroom unit in one of Andover's newest adult (62+) pet friendly communities. Complex features highway access, shopping, healthcare nearby, as well as Andover Senior Center, with resources for activities and transportation. This unit is open concept with living/dining area. Sliders to your covered balcony make sipping morning coffee outdoors a breeze! In the kitchen you will find granite countertops, stainless steel appliances. There is additional room for use as a dining room, office, or 2nd bedroom, Ample sized master bedroom with walk in closet. The in-unit laundry with extra storage are off the kitchen. Large bathroom with walk in shower. The unit is located near the stairs to clubhouse. There is quick access to trash chute. You have heated garage space, & plenty of outdoor parking. Clubhouse has fitness center, community organized activities, outside grilling, gathering and walking trails!
$2,695,000
Lot 5 Weeping Willow Way Andover, MA 01810
- Type:
- Single Family
- Sq.Ft.:
- 5,281
- Status:
- Active
- Beds:
- 5
- Lot size:
- 1 Acres
- Year built:
- 2024
- Baths:
- 5.00
- MLS#:
- 73252892
- Subdivision:
- Weeping Willow Estates
ADDITIONAL INFORMATION
BRAND NEW construction 9 home subdivision in Andover! The first homes within Weeping Willow estates will begin completion fall 2024, each with its own distinctive design & floorplan. An Interior designer choosing all finishes– every home will have its own uniqueness & high-end design w/ great attention to detail. The homes feature amenities galore w/the first floor boasting chef’s kitchen's w/ monogram appliances & quartz countertops, walk in pantries, stand-alone wet bars, offices, formal dining & living rooms,& some with 1st floor en-suite bedrooms. Additionally, all have enlarged primary suites w/ spa like baths & his/her walk-in closets, 2nd floor laundry, built in mudrooms, 4-6 bedrooms, 4.5-6.5 bathrooms, custom built-ins, tray ceiling design wainscotting and molding throughout, finished lower levels(some walkout) & 3 car garages. Incredible school and fabulous commuting location, choose your house plan & begin building in one of the most highly desirable neighborhoods in Andover
$2,495,000
Lot 1 Weeping Willow Way Andover, MA 01810
- Type:
- Single Family
- Sq.Ft.:
- 5,628
- Status:
- Active
- Beds:
- 5
- Lot size:
- 1 Acres
- Year built:
- 2024
- Baths:
- 5.00
- MLS#:
- 73252891
- Subdivision:
- Weeping Willow Estates
ADDITIONAL INFORMATION
BRAND NEW construction 9 home subdivision in Andover, each home with its own distinctive design & floorplan! Lot 1 within Weeping Willow estates will be completed this October! An Interior designer choosing all finishes– every home will have its own uniqueness & high-end design w/ great attention to detail. The homes feature amenities galore w/ the first floor boasting chef’s kitchen's w/ monogram appliances & quartz countertops, walk in pantries, stand-alone wet bars, offices, formal dining & living rooms, & some with 1st floor en-suite bedrooms. Additionally, all have enlarged primary suites w/ spa like baths & his/her walk-in closets, 2nd floor laundry, built in mudrooms, 4-6 bedrooms, 4.5-6.5 bathrooms, custom built-ins, tray ceiling design wainscotting and molding throughout, finished lower levels(some walkout) & 3 car garages. Incredible school and fabulous commuting location, choose your house plan & begin building in one of the most highly desirable neighborhoods in Andover
$2,495,000
6 Sellers Farm Rd Andover, MA 01810
- Type:
- Single Family
- Sq.Ft.:
- 5,063
- Status:
- Active
- Beds:
- 5
- Lot size:
- 1.29 Acres
- Year built:
- 2024
- Baths:
- 7.00
- MLS#:
- 73204678
ADDITIONAL INFORMATION
NEW CONSTRUCTION, CUSTOM FARMHOUSE! Nestled on a private lot at the end of a new CUL DE SAC between the prestigious Phillips Academy and the vibrant downtown this home offers an idyllic and serene setting. The open-concept floor plan where the centerpiece is a large custom kitchen. Boasting a top-of-the-line appliance package, a large island, and an impressive pantry with built-ins, this kitchen is a culinary haven and a gathering place for the family. The 5-bed, 6.5-bath home with a 1st floor ensuite bedroom, providing convenience and privacy. The 2nd level you'll discover a grand primary suite complete with a luxurious bathroom with heated floors and ample closet space. The finished basement, offering additional space for recreation and family gatherings. Whether you're enjoying a quiet evening on the porch or hosting gatherings in the expansive private yard. Close to both 93 and the commuter rail as well as several AVIS walking trails.
$2,250,000
Lot 9 Chandler Road Andover, MA 01810
- Type:
- Single Family
- Sq.Ft.:
- 4,879
- Status:
- Active
- Beds:
- 5
- Lot size:
- 1.01 Acres
- Year built:
- 2024
- Baths:
- 5.00
- MLS#:
- 73185231
- Subdivision:
- Weeping Willow Estates
ADDITIONAL INFORMATION
Brand-NEW construction 9 home subdivision in Andover! The first homes within Weeping Willow estates will begin completion fall 2024, each having its own distinctive design & floorplan. An Interior designer choosing all finishes– every home having its own uniqueness & high-end design w/ great attention to detail. The homes feature amenities galore w/ the first floor boasting chef’s kitchen's w/ monogram appliances & quartz countertops, walk in pantries, stand-alone wet bars, offices, formal dining & living rooms, &some with 1st floor en-suite bedrooms. Additionally, all have enlarged primary suites w/ spa like baths & his/her walk-in closets, 2nd floor laundry, built in mudrooms, 4-6 bedrooms, 4.5-6.5 bathrooms, custom built-ins, tray ceiling design wainscotting and molding throughout, finished lower levels(some walkout) & 3 car garages. Incredible school and fabulous commuting location, choose your house plan & begin building in one of the most highly desirable neighborhoods in Andover
$2,595,000
Lot 6 Weeping Willow Way Andover, MA 01810
- Type:
- Single Family
- Sq.Ft.:
- 5,030
- Status:
- Active
- Beds:
- 4
- Lot size:
- 1 Acres
- Year built:
- 2024
- Baths:
- 4.00
- MLS#:
- 73185230
- Subdivision:
- Weeping Willow Estates
ADDITIONAL INFORMATION
BRAND NEW construction 9 home subdivision in Andover, each with its own distinctive design & floorplan. This home is the first in the development to be completed! An Interior designer choosing all finishes–every home will have its own uniqueness & high-end design w/ great intension to detail. The homes feature amenities galore w/ the first floor boasting chef’s kitchen's w/ monogram appliances & quartz countertops, walk in pantries, stand-alone wet bars, offices, formal dining & living rooms, & some with 1st floor en-suite bedrooms. Additionally, all have enlarged primary suites w/ spa like baths & his/her walk-in closets, 2nd floor laundry, built in mudrooms, 4-6 bedrooms, 4.5-6.5 bathrooms, custom built-ins, tray ceiling design wainscotting and molding throughout, finished lower levels(some walkout) & 3 car garages. Incredible school and fabulous commuting location, choose your house plan & begin building in one of the most highly desirable neighborhoods in Andover

The property listing data and information, or the Images, set forth herein were provided to MLS Property Information Network, Inc. from third party sources, including sellers, lessors and public records, and were compiled by MLS Property Information Network, Inc. The property listing data and information, and the Images, are for the personal, non-commercial use of consumers having a good faith interest in purchasing or leasing listed properties of the type displayed to them and may not be used for any purpose other than to identify prospective properties which such consumers may have a good faith interest in purchasing or leasing. MLS Property Information Network, Inc. and its subscribers disclaim any and all representations and warranties as to the accuracy of the property listing data and information, or as to the accuracy of any of the Images, set forth herein. Copyright © 2025 MLS Property Information Network, Inc. All rights reserved.
Andover Real Estate
The median home value in Andover, MA is $885,000. This is higher than the county median home value of $572,900. The national median home value is $338,100. The average price of homes sold in Andover, MA is $885,000. Approximately 78.27% of Andover homes are owned, compared to 17.88% rented, while 3.86% are vacant. Andover real estate listings include condos, townhomes, and single family homes for sale. Commercial properties are also available. If you see a property you’re interested in, contact a Andover real estate agent to arrange a tour today!
Andover, Massachusetts has a population of 36,323. Andover is more family-centric than the surrounding county with 42.48% of the households containing married families with children. The county average for households married with children is 30.06%.
The median household income in Andover, Massachusetts is $155,252. The median household income for the surrounding county is $86,684 compared to the national median of $69,021. The median age of people living in Andover is 42.7 years.
Andover Weather
The average high temperature in July is 82.8 degrees, with an average low temperature in January of 17.3 degrees. The average rainfall is approximately 47.6 inches per year, with 51.6 inches of snow per year.







