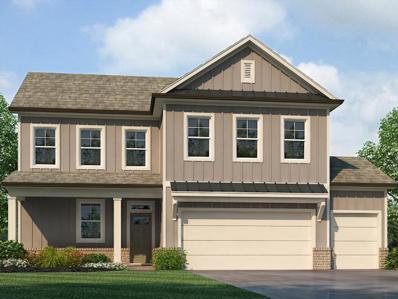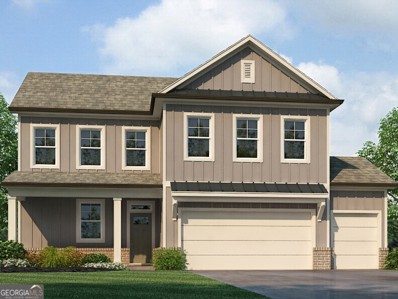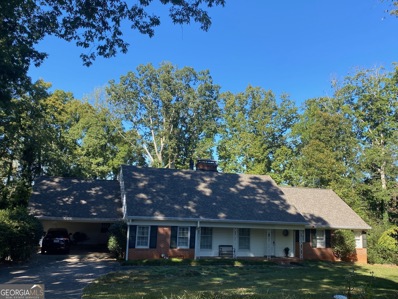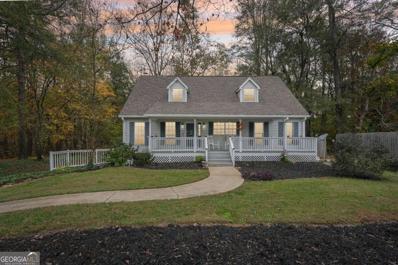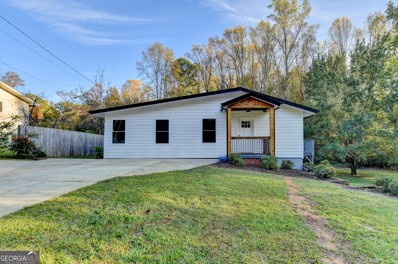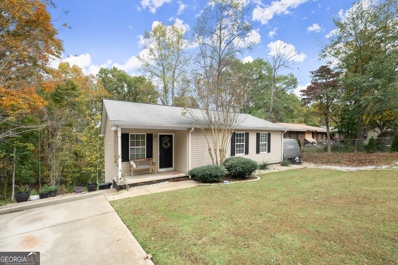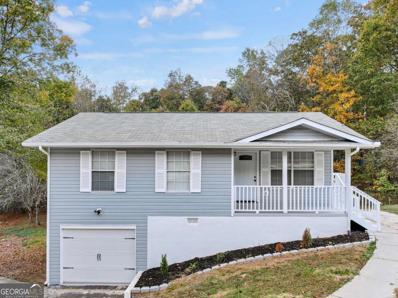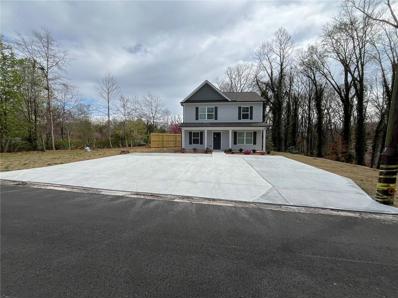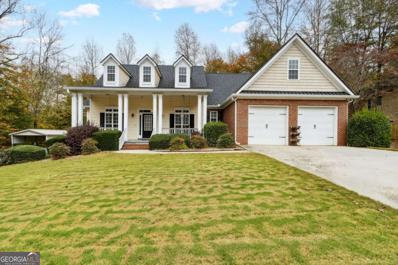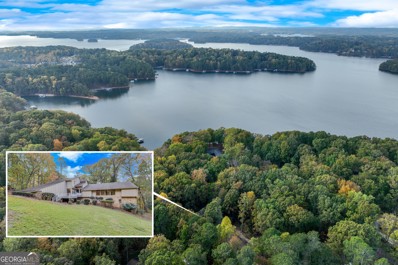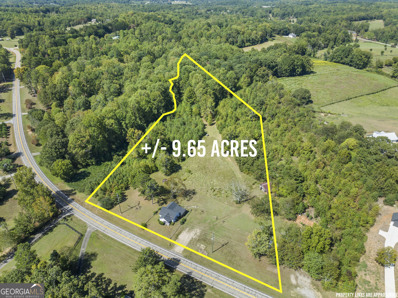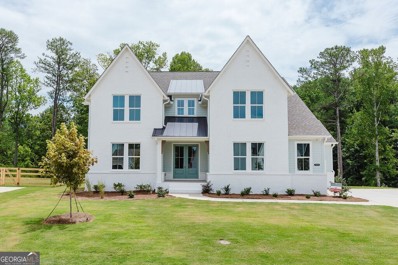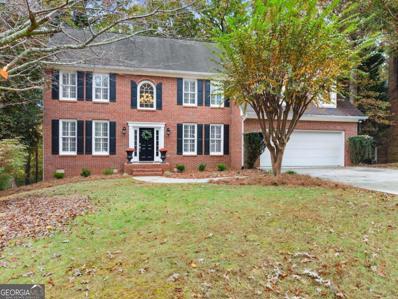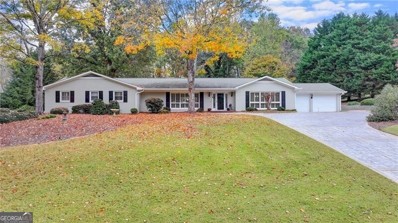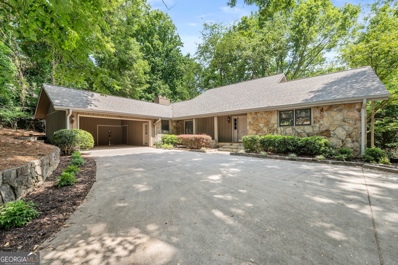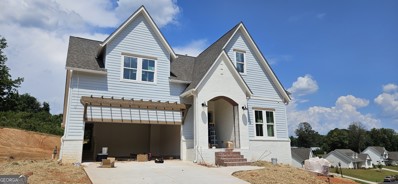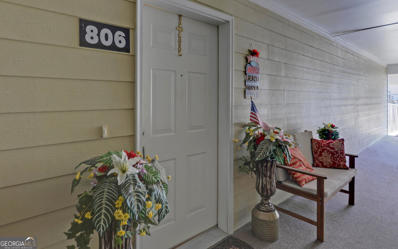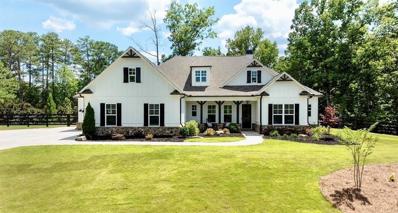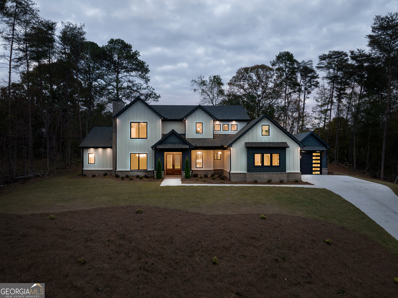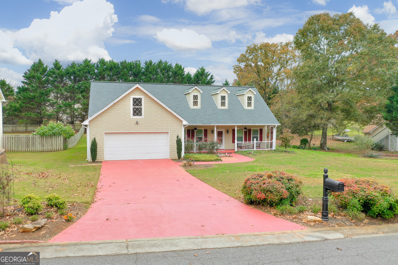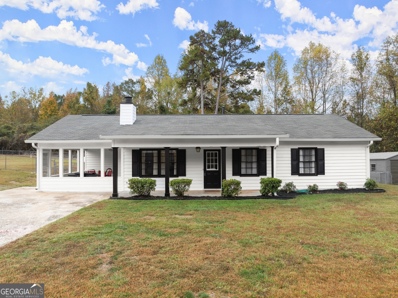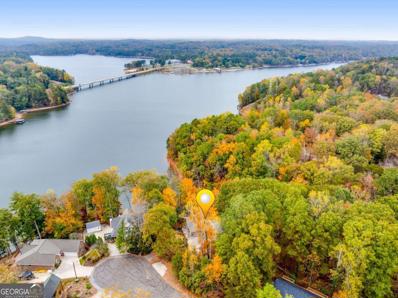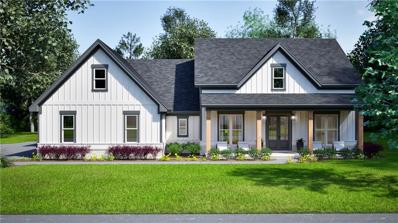Gainesville GA Homes for Sale
- Type:
- Single Family
- Sq.Ft.:
- 2,271
- Status:
- NEW LISTING
- Beds:
- 4
- Year built:
- 2024
- Baths:
- 3.00
- MLS#:
- 7484662
- Subdivision:
- Falcon Landing
ADDITIONAL INFORMATION
4040 Peregrine Way could be your new home at Lake Lanier in Falcon Landing, a lakeside community in Gainesville, GA! The lakeside location of this community gives residents the opportunity to enjoy the community dock, with designated boat slips for some homes, and all Lake Lanier has to offer. This 4 bedroom, 2.5 bathroom, Belfort two-story home will appeal to those looking for a primary suite on the main level, plus a golf-cart garage. Through the open foyer and past a half bathroom you'll be welcomed into a kitchen with a large center island. Stainless-steel appliances, quartz countertops, a walk-in pantry, and ample counterspace to prep and cabinet space to store all come together seamlessly in this chef-pleasing space. The kitchen flows directly into the great room with a corner slate fireplace with room for a dining table, creating the perfect entertaining space for family and friends. A covered back patio will be the perfect space to enjoy your morning coffee or tea. The primary suite off of the great room has an en suite bathroom with dual quartz vanities, a separate soaking tub and walk-in shower, and a large walk-in closet with linen shelves. The laundry room is tucked away behind the kitchen, directly across from the entrance off of the two-car garage - especially convenient when you need to drop lake clothes directly into the wash! Up the stairs is a carpeted secondary living area with plenty of space to make it what you need it. Off to one side is an additional bedroom with a walk-in closet, perfect as a guest room or office space. A hallway on the other side of the living space opens onto two additional bedrooms and a full bathroom with two sinks, ideal for sharing. Schedule an appointment on-site at Falcon Landing to learn more about 4040 Peregrine Way and make Lake Lanier your home!
- Type:
- Single Family
- Sq.Ft.:
- 2,271
- Status:
- NEW LISTING
- Beds:
- 4
- Year built:
- 2024
- Baths:
- 3.00
- MLS#:
- 10411381
- Subdivision:
- Falcon Landing
ADDITIONAL INFORMATION
4040 Peregrine Way could be your new home at Lake Lanier in Falcon Landing, a lakeside community in Gainesville, GA! The lakeside location of this community gives residents the opportunity to enjoy the community dock, with designated boat slips for some homes, and all Lake Lanier has to offer. This 4 bedroom, 2.5 bathroom, Belfort two-story home will appeal to those looking for a primary suite on the main level, plus a golf-cart garage. Through the open foyer and past a half bathroom you'll be welcomed into a kitchen with a large center island. Stainless-steel appliances, quartz countertops, a walk-in pantry, and ample counterspace to prep and cabinet space to store all come together seamlessly in this chef-pleasing space. The kitchen flows directly into the great room with a corner slate fireplace with room for a dining table, creating the perfect entertaining space for family and friends. A covered back patio will be the perfect space to enjoy your morning coffee or tea. The primary suite off of the great room has an en suite bathroom with dual quartz vanities, a separate soaking tub and walk-in shower, and a large walk-in closet with linen shelves. The laundry room is tucked away behind the kitchen, directly across from the entrance off of the two-car garage - especially convenient when you need to drop lake clothes directly into the wash! Up the stairs is a carpeted secondary living area with plenty of space to make it what you need it. Off to one side is an additional bedroom with a walk-in closet, perfect as a guest room or office space. A hallway on the other side of the living space opens onto two additional bedrooms and a full bathroom with two sinks, ideal for sharing. Schedule an appointment on-site at Falcon Landing to learn more about 4040 Peregrine Way and make Lake Lanier your home!
- Type:
- Single Family
- Sq.Ft.:
- 3,344
- Status:
- NEW LISTING
- Beds:
- 5
- Lot size:
- 3.38 Acres
- Year built:
- 1957
- Baths:
- 3.00
- MLS#:
- 10411261
- Subdivision:
- Forest Hills
ADDITIONAL INFORMATION
Welcome to Gainesville City Living Nestled on the middle of 3 combined wooded lots, this charming 5-bedroom, 3-bathroom home offers a perfect blend of comfort and potential. With 3,344 square feet of living space, this property provides ample room for both relaxation and entertainment. The main level has three bedrooms, including the master bedroom, and two bathrooms. Hardwood floors grace the bedrooms and hallways, adding a touch of elegance to the space. The eat-in kitchen, open to the family room, creates an inviting atmosphere for casual gatherings. For more formal occasions, separate dining and living rooms await your personal touch. Upstairs, two additional bedrooms offer flexibility for growing families or guest accommodations. The unfinished basement presents exciting possibilities for customization, whether you envision a home theater, workshop, or recreational space. A wood-burning fireplace in the basement adds rustic charm and warmth during cooler months. Outdoor enthusiasts will appreciate the screened porch, perfect for enjoying nature without the nuisance of insects. The property's lake access is a rare gem, allowing you to embrace lake living without the hassle of dock maintenance. Recent updates include a newer roof, ensuring peace of mind for years to come. The home features central air conditioning and natural gas heat for year-round comfort, while two gas fireplaces on the main level provide cozy focal points. Conveniently located near Gainesville's amenities, including Wessell Park and Northeast Georgia Medical Center, this property offers a serene retreat with urban conveniences just minutes away. With no HOA restrictions, you're free to make this house truly your own. Don't miss the opportunity to transform this diamond in the rough into your dream home!
- Type:
- Single Family
- Sq.Ft.:
- 3,528
- Status:
- NEW LISTING
- Beds:
- 4
- Lot size:
- 0.52 Acres
- Year built:
- 1986
- Baths:
- 3.00
- MLS#:
- 10411170
- Subdivision:
- None
ADDITIONAL INFORMATION
Welcome to 3470 Green Hill Road, your serene lakeside escape on beautiful Lake Lanier, nestled in a peaceful and close-knit community! This spacious 4-bedroom, 3-bathroom home sits on a private, half-acre lot with a dock at a price that can't be beatCoa rare find for lakefront living. The property features a dock permit and dock just a short walk away, making it perfect for boating, fishing, and water activities. The main floor boasts an inviting sunroom with scenic views, a large deck for entertaining, and a master suite for convenient main-level living. The lower level is complete with a mother-in-law suite that includes a full kitchen and bathroom, offering privacy for guests or family members, and a cozy patio that opens to the fenced-in backyard, ideal for children or pets. A shed in the backyard provides additional storage for lake gear or gardening tools. The lot itself is spacious and flat, providing ample parking for guests, trailers, or extra vehicles. Residents also enjoy close proximity to popular dining, shopping, and entertainment in both Dawsonville and Gainesville. This incredible property combines value and locationCoone of the best-priced lake homes in the area. Whether as a primary residence or a weekend getaway, this home is ready to make lakeside living a reality!
- Type:
- Single Family
- Sq.Ft.:
- n/a
- Status:
- NEW LISTING
- Beds:
- 5
- Lot size:
- 0.84 Acres
- Year built:
- 1961
- Baths:
- 3.00
- MLS#:
- 10411141
- Subdivision:
- Rustic Heights
ADDITIONAL INFORMATION
This newly renovated home features 5 bedrooms, 3 bathrooms, and a fully finished basement, offering ample space for family living and entertainment. All aspects of this home are brand new and renovated, from the appliances to the kitchen to the roof! The flat, private backyard is perfect for outdoor gatherings and provides plenty of room for a pool. Set on just under an acre of land, the property is ideally located near shopping, restaurants, and the beautiful Lake Lanier. A fantastic opportunity for both comfort and convenience!
- Type:
- Single Family
- Sq.Ft.:
- 1,020
- Status:
- NEW LISTING
- Beds:
- 3
- Lot size:
- 0.33 Acres
- Year built:
- 2007
- Baths:
- 2.00
- MLS#:
- 10410971
- Subdivision:
- N/A
ADDITIONAL INFORMATION
Location, Location, Location! Nestled just 6 miles from downtown Gainesville, this inviting 3-bedroom, 2-bathroom cottage offers a blend of comfort & convenience with the added benefit of no HOA restrictions or fees. With easy access to HWY 365, this home is ideally located for quick commutes and nearby amenities. This move-in ready home offers fresh paint in most rooms, a covered back deck & recently add patio in the backyard perfect for entertaining, along with tile & laminate floors throughout. This home is perfect for anyone looking for a cozy retreat with a fantastic location and the freedom that comes with no HOA!
- Type:
- Single Family
- Sq.Ft.:
- 1,060
- Status:
- NEW LISTING
- Beds:
- 3
- Lot size:
- 1.19 Acres
- Year built:
- 1992
- Baths:
- 1.00
- MLS#:
- 10410825
- Subdivision:
- Harmony Woods
ADDITIONAL INFORMATION
STOP LOOKING!!! $0 Down Payment USDA Eligible...3 Bedroom/ 1 Bathroom. The Seller has completely remodeled this home and selected to include Brand New Interior Kitchen Cabinets, Granite Countertops, Range, Microwave, Dishwasher, Bathroom Cabinet, Carpet and Modern Light Fixtures. From the Exterior Don't miss out on the Brand New, Roof, AC Unit, Exterior Siding, Porches and Extended driveway... Don't forget to Peek in the basement and discover plenty of space for crafting and storage. This property has a beautiful yard with so much potential and even enough space for a personal garden. This is your opportunity to own a tranquil peace of Northeast Georgia.
- Type:
- Single Family
- Sq.Ft.:
- 1,682
- Status:
- NEW LISTING
- Beds:
- 4
- Lot size:
- 0.69 Acres
- Year built:
- 2023
- Baths:
- 3.00
- MLS#:
- 7484062
- Subdivision:
- Lakeshore Heights
ADDITIONAL INFORMATION
Welcome to Lakeshore Heights just a stone's throw away from shopping, dining, and Gainesville's vibrant cultural scene. You'll never be far from the action! Nestled in the heart of Gainesville, it's a lakeside haven waiting to embrace you. Lakeshore Heights is a friendly, no-HOA community where your home is your castle, and your choices are your own. Explore nature, meet your neighbors and create the lifestyle you've always wanted, not to mention the convenience to all that downtown Gainesville has to offer just minutes away. This home is a shining example of modern design and function.The layout is designed for entertaining, with an open concept kitchen, dining, and living area. Plenty of natural light pours in, making every day feel like a sunny holiday. The heart of this home is the kitchen, boasting gleaming granite countertops, stainless steel appliances and an eat-in area. The floor plan easily accommodates the needs of individuals to live on one-level with a main level bedroom and full bath. Now schedule a showing!
- Type:
- Townhouse
- Sq.Ft.:
- 1,528
- Status:
- NEW LISTING
- Beds:
- 3
- Lot size:
- 0.02 Acres
- Year built:
- 2006
- Baths:
- 3.00
- MLS#:
- 10410667
- Subdivision:
- Chicopee Crossing
ADDITIONAL INFORMATION
Discover the charm of this freshly updated 3-bedroom, 2-bath townhouse located in vibrant Gainesville! With brand-new appliances and a fresh coat of paint throughout, this home is truly move-in ready. The oversized primary suite is bathed in natural light, creating a spacious and welcoming retreat. Step out to the lovely back porch, complete with a convenient storage areaCoperfect for outdoor living. This low-maintenance property makes an ideal investment or a wonderful first home in an unbeatable location.
- Type:
- Single Family
- Sq.Ft.:
- 2,481
- Status:
- NEW LISTING
- Beds:
- 4
- Lot size:
- 0.6 Acres
- Year built:
- 2005
- Baths:
- 4.00
- MLS#:
- 10410294
- Subdivision:
- Creekside At Monarch Ridge
ADDITIONAL INFORMATION
Welcome Home! Move in to your new home before the holidays. This stunning Cape Cod property combines charm and modern updates, all set on a spacious 0.60-acre lot with incredible curb appeal. Featuring 4 bedrooms, 3 full baths, 2 half baths, full unfinished basement, 2-car attached garage, 2 driveways, 1 Carport for RV parking includes 50 amp electrical service, rocking chair front porch, screened porch with scenic views, grilling deck, lushly landscaped yards, and outdoor fire pit perfect for roasting marshmallows and gathering around the warmth of a cozy fire, providing ultimate outdoor enjoyment and entertainment. Inside, this impeccably maintained home features an open floor plan filled with natural light, highlighting real hardwood floors, elegant trim, and custom windows. Main Level: Enjoy a cozy great room with a wood-burning fireplace. Formal dining room for 12+ seating. A fully equipped kitchen featuring custom cabinetry, stainless steel appliances (including refrigerator), a breakfast bar, breakfast room, and granite countertops. The primary suite offers vaulted ceilings, a spa-like bathroom with dual sinks and jetted soaking tub. Modernized laundry room featuring tiled floors, built-in sink, and custom cabinetry. Upper Level: Ideal for a teen or in-law suite, this level includes a bedroom, loft/office, and full bath, providing privacy and versatility. Lower Level: A full, unfinished basement with workshop, finished half bath and private entry offers endless possibilities, whether for additional living space or storage. Upgrades include new roof - 2 years old, new gutter guards, 1 new HVAC unit, new hot water heater, and more. RARE FIND! This one will sell fast!
- Type:
- Single Family
- Sq.Ft.:
- 4,962
- Status:
- NEW LISTING
- Beds:
- 5
- Lot size:
- 2 Acres
- Year built:
- 1976
- Baths:
- 3.00
- MLS#:
- 10410439
- Subdivision:
- Lake Lanier
ADDITIONAL INFORMATION
Excellent opportunity to purchase and refresh a "one-owner" custom-built Lake Lanier home that sits on 2 (+) beautiful acres; has private dock in deep drought-proof water and is currently estate owned. This spacious one- of- a-kind contemporary style home sits in the Hidden Harbor neighborhood that's well-known for its south lake location, longevity of homeownerships, large lots with mature landscape, great water views, deep water access and convenience by boat and car to lake-front restaurants, marinas, retail shops, University of North Georgia and major roads. Since the original year built, this solid constructed home has had updates and now offers the ideal opportunity for a buyer to bring new ideas to customize and personalize a unique Lake Lanier property with acreage and a private dock. The home features 2 roomy bedrooms on the main level with full bathroom; a tongue and groove wood vaulted ceiling in great room; 2 stone fireplaces; large windows throughout; spacious kitchen with an abundance of cabinets; oversized dining room; 2 sunrooms; 2 laundry rooms; private, upper level primary bedroom suite; a finished terrace level with 2 bedrooms, 2 bathrooms, kitchen and private garage entrance; outdoor porches and a tennis court that could be refurbished or possibly replaced with an inground pool. There is also a designated gravel drive that begins at the street and ends at Army Corp property. The sprawling outdoor space is perfect for nature enthusiasts and pet owners who prefer ample property and wide- open spaces for exercising their dogs. Neighborhood is a swim tennis community, and this home has optional choice of being part of association. An excellent, once in a lifetime, Lake Lanier investment opportunity!
- Type:
- Single Family
- Sq.Ft.:
- n/a
- Status:
- NEW LISTING
- Beds:
- 4
- Lot size:
- 0.7 Acres
- Year built:
- 2008
- Baths:
- 3.00
- MLS#:
- 10410165
- Subdivision:
- Northwalk
ADDITIONAL INFORMATION
Welcome to your dream home! This charming 4-bedroom, 2.5-bathroom residence seamlessly blends comfort with elegance. The spacious layout features a dine in kitchen, complete with a double fireplace that also serves as a stunning focal point in the adjoining family room. Imagine cozy evenings with loved ones, enjoying the warmth and ambiance of a beautifully designed fireplace that can be shared from one room to another. This home offers a well-appointed master suite with a private bath, plus three additional bedrooms, each thoughtfully designed for relaxation and privacy. The secondary bathroom is centrally located to all three secondary bedrooms, while the convenient half bath is perfect for guests. All of the living areas are perfect for entertaining, with a seamless flow between the kitchen, family room, and dining spaces. Outside, youCOll find a welcoming yard and a spacious deck that adds to the homeCOs appeal. Off of the front door is a vast porch, great for relaxing and enjoying the treetop views duri
- Type:
- Farm
- Sq.Ft.:
- 742
- Status:
- NEW LISTING
- Beds:
- 2
- Lot size:
- 9.65 Acres
- Year built:
- 1938
- Baths:
- 2.00
- MLS#:
- 10409836
- Subdivision:
- None
ADDITIONAL INFORMATION
OWNER FINANCING AVAILABLE! CALLING ALL HOMESTEADERS, FARMERS, INVESTORS, BUILDERS, AND DEVELOPERS! UNRESTRICTED ACREAGE in prime location off Clarks Bridge corridor! Bring your plans and ideas to create your farm, family compound, or neighborhood! Darling farmhouse with incredible potential. Recent updates including new roof, bathrooms, and flooring. Build your custom home and use the farmhouse for rental income or build multiple dwellings. Creek on back left side of property. Public water is available. Endless possibilities for development or building a private retreat. Bring your plans and ideas to make this property your own! Call our team today for your private tour. *Home sold as is, where is*
$1,538,000
8365 Beryl Overlook Gainesville, GA 30506
- Type:
- Single Family
- Sq.Ft.:
- 3,845
- Status:
- NEW LISTING
- Beds:
- 5
- Lot size:
- 0.89 Acres
- Year built:
- 2024
- Baths:
- 5.00
- MLS#:
- 10409798
- Subdivision:
- Long Hollow Landing
ADDITIONAL INFORMATION
New Construction lake front home on LAKE LANIER.includes a deeded covered boat slip at the community dock!!! Will be ready for move-in during December 2024. Gorgeous 5 bedroom/4.5 bath/3 car garage plan is on a HUGE unfinished 2,400 square foot daylight basement. Oversized covered back deck is perfect for entertaining by the lake. Owner's suite on main, study and an additional guest bedroom with private bathroom (with walk-in shower) on first floor. Kitchen with large island, double ovens, stacked upper cabinets, overlooks the great room with an 20' vaulted ceiling! First floor primary bathroom has free standing tub in addition to the shower with frameless glass doors. Quartz countertops throughout. Laundry room is connected to the owner's closet for added convenience. Second floor has an additional 3 bedrooms, 2 bathrooms and a large media/bonus room. Kitchen with large island overlooks the great room with an 18' vaulted ceiling! Forsyth County Schools. Close to North Georgia Premium Outlets, restaurants and lots of shopping!
- Type:
- Single Family
- Sq.Ft.:
- 2,798
- Status:
- NEW LISTING
- Beds:
- 4
- Lot size:
- 0.59 Acres
- Year built:
- 1995
- Baths:
- 3.00
- MLS#:
- 10409653
- Subdivision:
- Mount Vernon Pointe
ADDITIONAL INFORMATION
Located in the heart of the highly desirable Mount Vernon and North Hall school district, this elegant 4-bedroom, 2.5-bath low-maintenance brick home seamlessly blends comfort and convenience. The main level has been thoughtfully updated with newly installed hardwood floors, while a fully remodeled kitchen with sleek finishes invites cooking and gathering alike. A welcoming two-story foyer sets the tone for the home, leading to a cozy living area with a fireplace, a convenient laundry room, and a spacious two-car garage. Generously sized rooms include a formal dining room, a dedicated office, and a bright sunroom that opens to a fenced backyardCoperfect for entertaining or unwinding in private. Dual staircases enhance accessibility to the upper level, where three spacious bedrooms and a versatile bonus room offer flexible living options. The expansive primary suite completes the upstairs, providing a peaceful retreat. Enjoy an ideal blend of peace and proximity, with this property located just moments from town and Lake Lanier, yet offering the quiet, scenic charm of North Hall living.
- Type:
- Single Family
- Sq.Ft.:
- 3,003
- Status:
- NEW LISTING
- Beds:
- 3
- Lot size:
- 0.95 Acres
- Year built:
- 1965
- Baths:
- 4.00
- MLS#:
- 10409505
- Subdivision:
- Dorothy Wall Wofford
ADDITIONAL INFORMATION
A gorgeous 4-sided brick ranch on a beautifully landscaped 0.95-acre lot with unique Lake Lanier views from the back yard and private hot tub! Open concept plan with hardwood floors, large formal dining room, two open living areas, one with masonry ventless fireplace with gas logs. Gorgeous custom kitchen with stone island, KitchenAid stainless appliances. 6 burner gas range, wall oven with convection oven, wine refrigerator and custom cabinetry and pantry space. Private office with 1/2 bath could be small 4th bedroom. The owner's suite has an open sitting area, his and hers custom closets, and a large walk-in double shower with heated tile floors. Two guest rooms with shared full bath. Custom renovations by home designer Tracy Tesmer. Private rear patio with outdoor kitchen features Green Egg, built-in storage, and a large gas grill. The backyard also features two sheds for gardening, storage, etc. Custom upgrade consists of new wiring, light fixtures, kitchen, primary bath, floors, and paint. Outdoor jacuzzi is a special-order Michael Phelps jacuzzi. Home has built in generator for refrigerators. Stamped concrete driveway, with an auto lighted flagpole. Garage has a large inside storage area or workshop. Minutes from Downtown Gainesville Square, North Georgia Hospital and Wessell Park.
- Type:
- Single Family
- Sq.Ft.:
- 3,063
- Status:
- NEW LISTING
- Beds:
- 6
- Lot size:
- 0.56 Acres
- Year built:
- 1975
- Baths:
- 4.00
- MLS#:
- 10409277
- Subdivision:
- HH Dean
ADDITIONAL INFORMATION
Located in the heart of Gainesville, charm and character combine with all the right updates to make this a truly unique home! Three levels of living, with six bedrooms and three full bathrooms, including primary bedrooms on the main and the second level, ensure privacy and space for every member of the family. The main level also features Brazilian cherry floors throughout, living room, den with electric fireplace, beamed ceiling and knotty-pine paneling, and a completely renovated kitchen with new cabinets, quartz counters, stainless steel appliances, keeping room, and a large laundry room with a sink and plenty of additional cabinet space. Step into the sunroom to relax and enjoy the view of the level back yard. The full, mostly finished basement provides additional living/entertainment space, two spacious bedrooms and a full bath, creating the perfect opportunity for an in-law suite, along with ample unfinished space for a workshop and storage. Two-car garage and an additional parking pad with access to the basement. New roof, gutters, water heater, new carpet, and new paint inside and out. Minutes to walk to the Gainesville Square, and also on the trolly route if you prefer! Convenient to Lake Lanier, parks, trails, shopping, dining, and entertainment.
- Type:
- Single Family
- Sq.Ft.:
- 3,043
- Status:
- NEW LISTING
- Beds:
- 4
- Lot size:
- 0.92 Acres
- Year built:
- 2024
- Baths:
- 4.00
- MLS#:
- 10409215
- Subdivision:
- Long Hollow Landing
ADDITIONAL INFORMATION
Lot 1, SCARLETT FLOORPLAN, located in Long Hollow Landing, a community on Lake Lanier. Gorgeous owner's suite on the main floor plan with 9' ceilings on first and second floor. Large unfinished basement. This is a new construction home and will be ready for move in during the month of November 2024. Kitchen is open to the spacious, vaulted ceiling family room with gas fireplace. There is a private office on the first floor. Primary bedroom has a vaulted ceiling. Laundry room is conveniently accessible from the owner's closet. Spacious 2 car garage. Walk-in pantry, gas fireplace, wood tread stairs, soft close cabinets and drawers throughout. All bedrooms have direct access to a bathroom. Neighborhood gathering area and community dock on Lake Lanier. Forsyth County Schools. Close to the Georgia Premium Outlets, restaurants, schools and lots of shopping!!!!!
- Type:
- Condo
- Sq.Ft.:
- 1,409
- Status:
- NEW LISTING
- Beds:
- 2
- Lot size:
- 0.19 Acres
- Year built:
- 2001
- Baths:
- 2.00
- MLS#:
- 10408959
- Subdivision:
- Wessell Park Estates
ADDITIONAL INFORMATION
Two bedroom two bathroom condo in the city of Gainesville that is in walking distance of downtown. An open concept floor plan with dining area, kitchen, and a large living room with a pitched ceiling and a fireplace. Master suite has a spacious bedroom, 2 closets, and a large master bathroom with separate tub and shower. A covered patio is located off of the living room and is also accessible from the master bedroom. The second bedroom also has a walk-in closet. This condominium is close to so many convenient places such as the downtown, shopping, parks, Wilshire Trail and Northeast Georgia Health System. Owner is downsizing and many interior items are also available for sale. One covered parking space and an additional uncovered parking space are assigned to the unit. Catch the Trolley to Downtown. You will love the convenience of living in the city!
- Type:
- Single Family
- Sq.Ft.:
- 2,794
- Status:
- NEW LISTING
- Beds:
- 4
- Lot size:
- 1.19 Acres
- Year built:
- 2021
- Baths:
- 4.00
- MLS#:
- 7482718
- Subdivision:
- Chestatee Cove
ADDITIONAL INFORMATION
This ranch-style home in Chestatee Cove is perfectly perched up on hill in a quiet cul-de-sac, boasting 1.2 acres of peaceful surroundings and the ultimate privacy. Meticulously maintained and created where every detail was selected with the intention of easy living. No stairs and no carpet, ensuring low maintenance, accessibility and a modern look. The Great Room and Kitchen are the heart of the home, combining warmth and luxury. The Great Room features a stacked stone fireplace, built-in bookshelves, coffered ceiling, and an 8’ x 12’ slider door that seamlessly connects indoor and outdoor spaces to the screened porch—a perfect spot for relaxing or entertaining. In the Kitchen, you'll find plenty of 42" wall cabinets, leathered granite counters, 5-burner gas cooktop, double oven, under cabinet lighting, dedicated coffee bar with its own water line, and custom pantry. The Laundry Room extends many of the Kitchen's features including 42" wall cabinets, under cabinet lighting, an additional farmhouse sink, and leathered granite counters. Accessibility is key with a second refrigerator and separate freezer space inside. The Master Bedroom offers privacy at the back of the home and the 5-piece Master Bath includes a double sink vanity with quartz counters, freestanding soaking tub, zero-entry tiled shower with bench, and private water closet. The very large, very flat backyard is primed for a future pool with a dedicated 100-amp subpanel and gas regulator already in place. Do not overlook the expansive, turnaround-friendly driveway and oversized 3-car garage with the ultimate garage floor protector from Guardian Garage floors. Don't miss out on the chance to own this meticulously crafted home. Chestatee Cove is a Lake Lanier community. Schedule your showing today and experience a blend of luxury, comfort, and accessibility that doesn't compromise on style or convenience. BOAT SLIP WITH LIFT ALSO AVAILABLE FOR PURCHASE (Dock A, Slip A-22).
- Type:
- Single Family
- Sq.Ft.:
- 3,642
- Status:
- NEW LISTING
- Beds:
- 4
- Lot size:
- 0.88 Acres
- Year built:
- 2024
- Baths:
- 5.00
- MLS#:
- 10408800
- Subdivision:
- DOCKSIDE COVE
ADDITIONAL INFORMATION
Elegant Lakeside Living in Dockside Cove - Where Modern Design Meets Natural Serenity Nestled in the picturesque, gated lakeside community of Dockside Cove, this extraordinary 3,600 sq ft residence epitomizes luxury and tranquility. This newly constructed 4-bedroom, 4.5-bath home with a deeded dock slip for direct lake access, showcases exquisite architectural details, expansive windows, and high-end finishes, all designed to elevate your living experience. The striking curb appeal of this home features a blend of modern lines and timeless elegance, with a welcoming front facade that hints at the sophistication within. Step through the doors into a grand two-story foyer, where a custom staircase and bold brick accent fireplace lead you to the main living area. A stunning coffered ceiling with integrated lighting and an oversized chandelier add a touch of grandeur to the spacious great room, anchored by a stylish linear fireplace-a perfect gathering place for cozy evenings or entertaining guests. The open-concept layout seamlessly flows into a chef-inspired kitchen, boasting premium stainless steel appliances, custom cabinetry with elegant brass hardware, a hidden pantry, and a generous island that invites culinary creativity. Adjacent, a dining area with floor-to-ceiling windows offers serene views of the surrounding landscape, enhancing your dining experience with natural light and a sense of openness. Retreat to the main-floor master suite, an oasis of calm with large windows, refined finishes, and a spa-like en-suite bathroom complete with a soaking tub, dual vanities, and an expansive walk-in shower. Upstairs, a versatile loft area overlooks the main floor, offering additional living space ideal for a home office, library, or media room. For outdoor enthusiasts, this property includes a deeded dock slip at the community dock, providing direct lake access. Enjoy weekend boating adventures, fishing excursions, or simply unwind on the water and experience the beauty of lakeside living. With a thoughtfully landscaped yard and an inviting facade illuminated at dusk, this home not only stands out by day but also shines in the evening, capturing the essence of modern elegance in a natural setting. Don't miss your chance to own this exquisite lakeside retreat in Dockside Cove. Schedule a private showing today to experience this unique blend of luxury and tranquility!
- Type:
- Single Family
- Sq.Ft.:
- n/a
- Status:
- NEW LISTING
- Beds:
- 3
- Lot size:
- 0.58 Acres
- Year built:
- 1999
- Baths:
- 3.00
- MLS#:
- 10406414
- Subdivision:
- None
ADDITIONAL INFORMATION
This meticulously maintained and updated 3-bedroom, 2.5-bathroom RANCH has an unfinished BONUS ROOM perfect for an office or playroom. The OPEN FLOOR PLAN features large windows throughout, creating a bright and inviting atmosphere. As you step inside, you'll be greeted by beautiful engineered wood floors in the entrance foyer, halls, dining and family rooms. The elegant eat-in kitchen with new granite countertops, a breakfast bar, and tiled floors is open and inviting. The spacious family room is open to the kitchen and accented with a fireplace lined with bookshelves on either side. The OVERSIZED PRIMARY BEDROOM offers space for additional furniture and seating area, and the primary bath boasts a double vanity, soaking tub, and separate shower for a luxurious experience. Two secondary bedrooms share a Jack and Jill bath. Enjoy the outdoors on the back deck with a covered Pergola that creates an outdoor living environment with additional decking and patio for entertaining. The Hardie Board siding, Trex Decking, and Trex railing system makes the exterior almost maintenance free. The large yard offers privacy and a great space for other outdoor activities. Located in a great North East Forsyth neighborhood with a community POOL, this home provides convenient access to shopping, major roadways (including GA-400), and is just 1.8 miles from the BOAT RAMP at Long Hollow Park, making it a fantastic choice for outdoor enthusiasts. DonCOt miss the opportunity to make this delightful home your own!
- Type:
- Single Family
- Sq.Ft.:
- n/a
- Status:
- NEW LISTING
- Beds:
- 3
- Lot size:
- 0.34 Acres
- Year built:
- 1978
- Baths:
- 2.00
- MLS#:
- 10408484
- Subdivision:
- Sardis Heights
ADDITIONAL INFORMATION
Charming One-Level Home in Desirable North Hall School District This well-maintained, one-level home offers the perfect blend of comfort and convenience in the sought-after North Hall/Chestatee school district. Featuring 3 spacious bedrooms and 1.5 baths, this home is ideal for anyone seeking a cozy, move-in-ready property with room to grow. Key Features: Bright & Cozy Family Room: Enjoy the warmth and charm of a beautiful brick fireplace in the inviting family roomCoperfect for relaxing or entertaining. Open Kitchen: The kitchen is fully equipped with plenty of cabinet space, offering great functionality and easy flow into the living areas. Updated Bedrooms: All three bedrooms feature fresh paint and updated carpet, creating a clean and welcoming atmosphere. The master bedroom includes a convenient half bath. Bonus: A BRAND NEW HVAC unit was recently installed (less than a month ago), ensuring comfort year-round. Generous Laundry Room: A spacious laundry room with overhead cabinets for extra storage makes household chores a breeze. Outdoor Enjoyment: The fully fenced backyard provides privacy and ample space for outdoor activities, while the covered patio area is perfect for cookouts, entertaining, or simply relaxing outdoors. An additional outbuilding will stay with the property, offering extra storage or a place for hobbies. Prime Location: Located just minutes from I-400, this home offers easy access to major highways, making your commute a breeze. Enjoy shopping at the North Georgia Premium Outlets, and take a scenic 15-minute drive to historic DahlonegaCOs charming town square. DonCOt miss out on this move-in-ready home in a fantastic locationCoschedule your tour today!
- Type:
- Single Family
- Sq.Ft.:
- 3,424
- Status:
- NEW LISTING
- Beds:
- 5
- Lot size:
- 0.67 Acres
- Year built:
- 1994
- Baths:
- 4.00
- MLS#:
- 10408288
- Subdivision:
- A Quiet Place In The Woods
ADDITIONAL INFORMATION
You'll get lost in this 3 story home with commanding views of Lake Lanier (Across from the Olympic Rowing Venue!). Expansive Great room and Dining room with windows across the entire back of home. Private entrance to Primary suite from a deck overlooking the lake. There is an additional family room to cozy up in, on the main floor (Also with views!) . Upstairs are 2 more bedrooms, bath & second laundry. The entire finished terrace level boasts 2 more bedrooms, bath, family room, kitchen & sunroom - perfect for an in law suite with it's separate entrance & additional views of the lake. Tankless hot water heaters, decking on 2 levels across the back of home, a gazebo down by the water's edge...This is Lake Life! No dock on property, but neighborhood has a shared dock, along with boat storage, gated entrance, clubhouse, pool & tennis. Low HOA! This home sits on a double lot that can be subdivided with space for another homesite! Even after many updates, there is still room for your creativity & personal touches!
$780,000
5680 Mack Way Gainesville, GA 30506
- Type:
- Single Family
- Sq.Ft.:
- 2,950
- Status:
- NEW LISTING
- Beds:
- 4
- Lot size:
- 1.1 Acres
- Year built:
- 2024
- Baths:
- 4.00
- MLS#:
- 7482075
- Subdivision:
- Julian Estates
ADDITIONAL INFORMATION
New Construction Ranch * No HOA * $5000 Buyer Incentive * REAL Site-Finished Hardwood Floors * High Ceilings * FINISHED Bonus Room w/ Full Bath. This ranch-style 3-4 Bedroom, 3.5 Bath home is situated on a 1-acre lot in the small 5-lot enclave, Julian Estates in East Forsyth county! The bright open great room features a wood-burning fireplace and double french doors to the expansive covered back patio. A separate Dining Room offers an elegant space to host family & friends. The large kitchen with Quartz Countertops, Stainless Steel Samsung Appliances, a walk-in pantry, kitchen island also features soft-close cabinets and drawers! The owner's suite has private access to the covered back patio, tray ceilings, a Walk-in Tiled, double shower, OVERSIZED primary closet and direct entry to the laundry room. Notable features include site-finished Hardwood Floors throughout living area, Tiled Shower walls in ALL 3 Bathrooms, Quartz Countertops in bathrooms and kitchen, under mount apron style kitchen sink, soft-close cabinetry with wine and spice storage, select walls accented with custom trim, ceiling fans in all bedrooms and back patio, matte black hardware and lighting & plumbing fixtures throughout home, pre-wired for sound system, 8-ft garage doors w/ side entry, L-Shaped Back Patio spanning the back of the home, Garage Workshop w/ double exterior doors, Extra Storage in garage and inside, Rain Bird sprinkler system w/ 4-sides sodded yard, and a 2-10 Home Buyer's warranty. Conveniently located 5 miles from the intersection of Highways 19 and 53, you're just 10 minutes from essential amenities including shopping, restaurants, and recreation all while surrounded by the natural beauty offered by living in North Georgia near Lake Lanier.
Price and Tax History when not sourced from FMLS are provided by public records. Mortgage Rates provided by Greenlight Mortgage. School information provided by GreatSchools.org. Drive Times provided by INRIX. Walk Scores provided by Walk Score®. Area Statistics provided by Sperling’s Best Places.
For technical issues regarding this website and/or listing search engine, please contact Xome Tech Support at 844-400-9663 or email us at [email protected].
License # 367751 Xome Inc. License # 65656
[email protected] 844-400-XOME (9663)
750 Highway 121 Bypass, Ste 100, Lewisville, TX 75067
Information is deemed reliable but is not guaranteed.

The data relating to real estate for sale on this web site comes in part from the Broker Reciprocity Program of Georgia MLS. Real estate listings held by brokerage firms other than this broker are marked with the Broker Reciprocity logo and detailed information about them includes the name of the listing brokers. The broker providing this data believes it to be correct but advises interested parties to confirm them before relying on them in a purchase decision. Copyright 2024 Georgia MLS. All rights reserved.
Gainesville Real Estate
The median home value in Gainesville, GA is $410,000. This is higher than the county median home value of $354,800. The national median home value is $338,100. The average price of homes sold in Gainesville, GA is $410,000. Approximately 36.84% of Gainesville homes are owned, compared to 48.95% rented, while 14.21% are vacant. Gainesville real estate listings include condos, townhomes, and single family homes for sale. Commercial properties are also available. If you see a property you’re interested in, contact a Gainesville real estate agent to arrange a tour today!
Gainesville, Georgia has a population of 41,730. Gainesville is less family-centric than the surrounding county with 32.12% of the households containing married families with children. The county average for households married with children is 33.41%.
The median household income in Gainesville, Georgia is $57,258. The median household income for the surrounding county is $67,571 compared to the national median of $69,021. The median age of people living in Gainesville is 32.4 years.
Gainesville Weather
The average high temperature in July is 87.5 degrees, with an average low temperature in January of 31.3 degrees. The average rainfall is approximately 54.4 inches per year, with 1.2 inches of snow per year.
