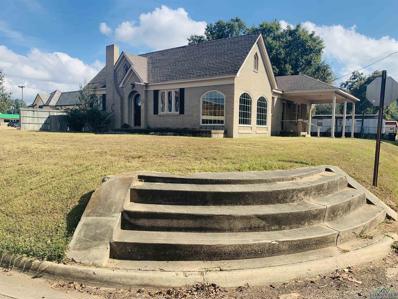$426,990
 Calculate Payment
Calculate Payment
Lot 15 S 5th Street Unit 15 Eldridge, IA 52748
Single Family
Residence
3
Beds
2
Baths
1,873
Sq. Ft.
0.2
Acre
Lot
Property Activity
Time on Site
507
days
Days on Market
Views
32
Saves
0
Proposed New Construction presented by Silverthorne Homes. The Ashbury model offers an impressive list of amenities in a manageable package. Cathedral ceilings and a beautiful fireplace accentuate an impressive great room which opens into a dining area and kitchen, all lined by hardwood floors. And ...with granite countertops, 42” dovetail cabinetry, soft close drawers and crown molding, the kitchen provides the practicality and luxury that every chef covets. The kitchen leads into a laundry room that connects to a spacious three-car garage. Opposite the laundry room, you’ll find three bedrooms and two bathrooms, highlighted by an opulent master bedroom featuring tray ceilings, and a serene master bath with double sinks, and large shower with transom window. Homes built with smart home technology from Schlage, Chamberlain, and Honeywell. Pictures include some of previously built homes to showcase the finishes, some include upgraded features.
Continue reading
MLS#
QC4247500
Property Type
Single Family
Bedrooms
3
Bathrooms
2 Full
Year Built
2023
Square Feet
1,873
sq. ft
Lot Size
0.2
Receive an email as soon as the price changes
Receive an email
as soon as the price changesEnter your work address to view actual drive times with traffic for this property.

Walk Score measures the walkability of any address, Transit Score measures access to public transit on a scale of 1-100.
Source: Walk Score®
How much home can I afford?
Get prequalified today and learn more.







































