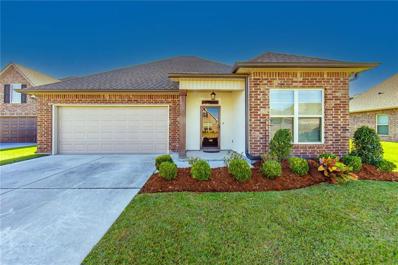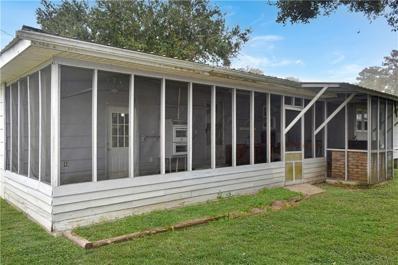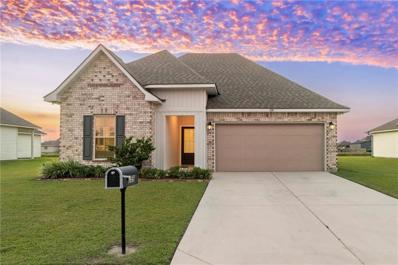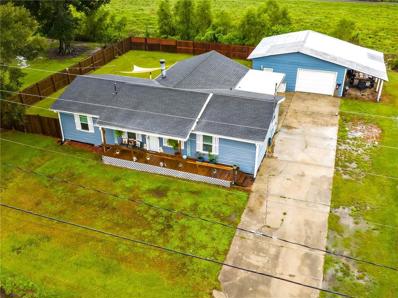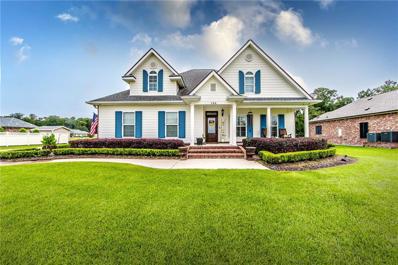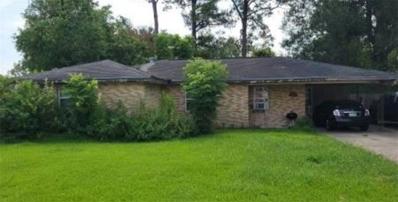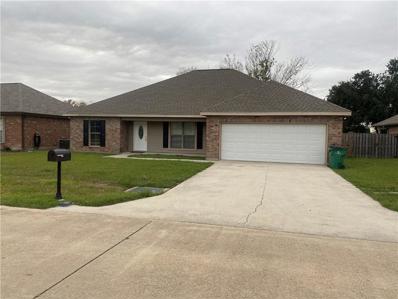Thibodaux LA Homes for Sale
- Type:
- Single Family-Detached
- Sq.Ft.:
- 3,150
- Status:
- NEW LISTING
- Beds:
- 3
- Year built:
- 1993
- Baths:
- 3.00
- MLS#:
- 2479729
ADDITIONAL INFORMATION
With an oversized front yard with large hardwood trees, this magnificent yet cozy home sits at the end of a quiet street shaded by towering oak trees and backs onto open fields. The spacious backyard features numerous citrus trees, an inviting pool with a sprawling covered patio, and a separate outbuilding that can be used as a shop or fitness center. The interior features hardwood floors in the living areas, Spanish tile in the kitchen and breakfast area, an open design, and a large den with plenteous natural light and a warm and inviting fireplace. The primary bedroom is huge, and the attached bathroom has a deep soaking tub as well as a separate walk-in shower. This home is perfect for entertaining, comfortable living, and onsite recreation. Located in the highly prized Abby Highlands neighborhood, this three bedroom, two and a half bathroom house is in excellent condition and is ready for you to move right in and make yourself at home. To schedule a private showing, contact your agent or reach out to the listing agent if you are not currently working with a realtor. This home is only waiting for you to discover it; all it needs is you to make it yours.
- Type:
- Single Family-Detached
- Sq.Ft.:
- 2,813
- Status:
- NEW LISTING
- Beds:
- 5
- Lot size:
- 0.3 Acres
- Year built:
- 1985
- Baths:
- 4.00
- MLS#:
- 2024022294
- Subdivision:
- Plantation Acres
ADDITIONAL INFORMATION
Corner lot in Plantation Acres - this house could be a great investment! 5 Bedrooms, 3.5 Baths
- Type:
- Single Family-Detached
- Sq.Ft.:
- 1,650
- Status:
- Active
- Beds:
- 3
- Lot size:
- 0.47 Acres
- Year built:
- 2007
- Baths:
- 2.00
- MLS#:
- 2479463
ADDITIONAL INFORMATION
MULTIPLE OFFER RECEIVED. THE SELLER HAS CALLED FOR HIGEHST AND BEST BY WED. 12/18/2024 AT 10:00 AM. 3 Bedroom / 2 Full Bath home located in Crape Myrtle Place subdivision. This all brick construction sits on an approx. 1/2 acre lot and features a large detached workshop with 3 bays. The interior has an open floor plan and stained concrete flooring throughout. The 2 car attached carport included a roll-up door. Sold in As-Is condition. This property is eligible under the Freddie Mac First Look Initiative through 01/12/2025 when only owner/occupant offers will be considered during first 30 days on market.
$290,000
110 DEVON Court Thibodaux, LA 70301
- Type:
- Single Family-Detached
- Sq.Ft.:
- 2,141
- Status:
- Active
- Beds:
- 3
- Year built:
- 2020
- Baths:
- 2.00
- MLS#:
- 2477913
ADDITIONAL INFORMATION
Welcome to The Settlement at Live Oak Community, where comfort meets elegance! The stunning Birch II B floor plan offers a spacious, open-concept design, complete with a dedicated study for work or relaxation. This home features luxurious upgrades throughout, including granite counter tops and a striking fireplace surround, a sleek stainless steel kitchen faucet, and wood plank tile floors in the study, all wet areas, and living room. Other highlights include: Two walk-in closets in the master suite A stylish kitchen island Premium Frigidaire stainless steel appliances with a gas range Beautiful Aristokraft white cabinets with hardware Gas fireplace with an elegant decorative mantle Recessed lighting in the kitchen and living areas Framed mirrors in the bathrooms For added peace of mind, this home is built with a post-tension slab, featuring a Rheem tankless gas water heater, and energy-efficient low-E tilt-in windows. Plus, it boasts a radiant barrier roof decking, gutters, and under-mount sinks throughout. Live in style, comfort, and convenience. Schedule a tour today to experience all that this home has to offer!
$389,665
219 Margie St Thibodaux, LA 70301
- Type:
- Single Family-Detached
- Sq.Ft.:
- 2,019
- Status:
- Active
- Beds:
- 3
- Lot size:
- 0.32 Acres
- Baths:
- 2.00
- MLS#:
- 2024021504
- Subdivision:
- St John Place
ADDITIONAL INFORMATION
Columbus A floorplan by Level Homes underway on a spacious lot in St. John Place! This one story, spacious and open plan features 3 bedrooms, 2 full baths plus an office with just over 2000 sq ft! Enter this home from the charming front porch into the foyer which leads you to the office and then the open living and dining room. The living room features a vent-less gas fireplace with a wood trim casing, Carrara Blanco surround and a stained beam mantle and the option to add “optional” built in wall units. The gourmet kitchen is separated from the living and dining area by an exposed beam and features custom painted cabinets with under cabinet lighting and 5" hardware pulls, large center island with sink and two overhanging pendant lights, 3 cm Carrara Blanco quartz, 4x4 craft White tile backsplash, stainless appliances including 30" gas cooktop and single wall oven and a walk-in corner pantry. The master suite is located off the rear of the home and features a spa like bath with a separate tub and custom job built tiled shower with a seamless shower door, framed mirrors, dual sinks with granite countertops and a huge walk-in closet! Bedrooms 2 and 3 are on the opposite side of the home and share a hall bath. There is a mudroom located off the garage entry with space for an "optional" built-in mud bench or desk. Patio will be plumbed for gas grill! The yard will be professionally landscaped and fully sodded. Estimated completion date of March 2025, buyers can pick/approve certain colors and options for a limited period of time. Other lots and plans available. St. John Place offers beautiful homesites in Thibodaux along Bayou Lafourche, featuring beautiful landscaped entrances, two stocked ponds, walking paths, and a community playground. *The completed pictures are not of the actual home but are of the same floorplan; colors and options may vary.
- Type:
- Single Family-Detached
- Sq.Ft.:
- 2,261
- Status:
- Active
- Beds:
- 4
- Lot size:
- 0.01 Acres
- Year built:
- 2023
- Baths:
- 3.00
- MLS#:
- 2024020520
- Subdivision:
- The Settlement At Live Oak
ADDITIONAL INFORMATION
Stunning Newport floorplan by Level Homes, ready now in The Settlement at Live Oak!! The Newport is a two story home with four beds and three full baths and over 2200 sq feet of living space. Enter this spacious home from the large and inviting front porch into the open living, kitchen and dining. The gourmet kitchen is separated from the living room by a stained cypress beam and features custom painted cabinets with under cabinet lighting and 5" hardware pulls, 3cm Organic White quartz countertops and a custom backsplash, large center island with sink and overhanging pendant lights, stainless appliances including a gas cooktop with a single wall oven and built in microwave and a large walk in pantry. There are double doors off of the kitchen that take you out to the large covered side patio which will be plumbed for a gas grill! The master suite is located privately off of the rear of the home with a spa like bath featuring dual vanities with Organic White quartz countertops, custom framed mirrors, separate soaking tub and custom built tiled shower with a seamless shower door. There is an additional bedroom, full bath and a mudroom with space for an "optional" built in mud bench located off of the garage entry. The beautiful staircase with stained wood treads, painted risers and iron balusters is located in the formal dining and will lead you upstairs where you will find two bedrooms, a full bath and loft! The yard is professionally landscaped, full sodded and the rear yard is fenced. The Settlement at Live Oak offers beautiful homesites in the heart of Thibodaux along Bayou Lafourche and features an abundance of green spaces, a large recreational lake, luxurious community pool and pavilion, scenic ponds, local shopping, neighborhood dining and more! Other lots/plans available.
$489,000
254 Baja Trail Thibodaux, LA 70301
- Type:
- Single Family-Detached
- Sq.Ft.:
- 3,607
- Status:
- Active
- Beds:
- 4
- Lot size:
- 0.91 Acres
- Year built:
- 2016
- Baths:
- 3.00
- MLS#:
- 2024020511
- Subdivision:
- White Eagle Subd
ADDITIONAL INFORMATION
Main House Living: 1738 sq ft Total: 2567 sq ft 4 Bed 2.5 Baths Gas: Stove, Fireplace, On Demand Water Heater Solid Sheeting Throughout House 2 Car Carport Mother-In-law Suite Living: 713 sq ft Total: 1040 sq ft 1 Bed 1 Bath Electric Stove Gas On Demand Water Heater 1 Car Carport 24KW Generac Generator For Both 20x30 Metal Shed Fenced in Yard NO FLOOD INSURANCE REQUIRED
- Type:
- Manufactured Home
- Sq.Ft.:
- 2,105
- Status:
- Active
- Beds:
- 4
- Lot size:
- 0.44 Acres
- Year built:
- 2001
- Baths:
- 2.00
- MLS#:
- 2024019698
- Subdivision:
- South Thibodaux
ADDITIONAL INFORMATION
Welcome home to this 4 bed, 2 bath, 2,105 living sq ft mobile home sitting on .44 Acres in South Thibodaux. Open, split floor plan with a beautiful wood burning fireplace perfect for relaxing those cooler evenings. The heart of the home is the kitchen, equipped with stainless steel appliances, an island, a large hidden pantry, and both refrigerators to remain! The primary bedroom has a spacious en-suite bathroom featuring a garden soaking tub, separate shower, double vanities, and a walk-in closet offering generous storage space. Home is also equipped with storm doors, is handicap accessible with a convenient ramp, and has a charming wooded front porch perfect for entertaining or relaxing outdoors. Ample storage inside as well as outside with its spacious 20 x 16 storage shed! Hutch can remain. Primary bed is negotiable. Conveniently located near Canal Blvd, restaurants, and so much more! NO HOA! No Flood Insurance Required! Call to schedule your private showing today!
- Type:
- Single Family-Detached
- Sq.Ft.:
- 2,256
- Status:
- Active
- Beds:
- 4
- Lot size:
- 0.29 Acres
- Baths:
- 3.00
- MLS#:
- 2024019116
- Subdivision:
- St John Place
ADDITIONAL INFORMATION
Springfield floor plan by Level Homes underway on a spacious lot in St. John Place! The Springfield plan is a large open and triple split floor plan that features 4 bedrooms, 3 full baths and a flex/study space. The spacious living room is centered around a vent-less gas fireplace and is open to the dining with views of the large covered patio and rear yard. The kitchen and breakfast room are separated from the dining room by a "chestnut" stained exposed beam. The gourmet kitchen features custom painted cabinetry with 5" hardware pulls and under cabinet lighting, an oversized island with a stainless-steel farm sink and overhanging pendant lighting, 3cm White Ice granite, 3x12 white craft gloss tile backsplash, stainless appliances included a gas cooktop with built in wall oven and microwave and walk in corner pantry. The master suite is located at the opposite rear side of the home and features a spa like bath with a separate soaking tub and tiled shower, dual sinks with 3cm granite counters, separate water closet and a nice size walk in closet. There is a spacious laundry room and a separate flex space that has room to add an "optional" mud bench or desk located off the garage entry. Yard will be professionally landscaped and fully sodded! Other lots and plans available. Est completion date of March 2025, buyer can pick/approve colors and options for a limited period of time. Other lots and plans available. St. John Place offers beautiful homesites in Thibodaux along Bayou Lafourche, featuring beautiful landscaped entrances, two stocked ponds, walking paths, and a community playground. *Pictures are not of actual home but are of the same floorplan, colors and options may vary.
- Type:
- Single Family-Detached
- Sq.Ft.:
- 1,358
- Status:
- Active
- Beds:
- 2
- Lot size:
- 0.17 Acres
- Year built:
- 1950
- Baths:
- 2.00
- MLS#:
- 2470969
ADDITIONAL INFORMATION
JUST REDUCED!! Great Opportunity to discover the allure of country living in this charming retreat in the Kraemer area! Features 2 Bedrooms, 2 Baths, and covered rear porch with outdoor kitchen. The generously sized master bedroom comes complete with an attached bath, offering a private and comfortable retreat within the home. The interior is mostly gutted, but some work was started by former owner. Take advantage of this opportunity to shape this diamond in the rough to your vision and make this property a place to call your own. Sold in As-Is condition.
- Type:
- Single Family-Detached
- Sq.Ft.:
- 1,782
- Status:
- Active
- Beds:
- 3
- Year built:
- 2021
- Baths:
- 2.00
- MLS#:
- 2470274
ADDITIONAL INFORMATION
This like-new home, built in 2021 and located in the desirable Moss Cove community, offers the perfect blend of modern style and serene living. The open concept living, kitchen, and dining area is designed for entertaining and features luxury vinyl plank flooring, recessed lighting, and plenty of natural light with views of the picturesque backyard. The kitchen hosts granite countertops, stainless steel appliances, a large island, and a spacious walk-in pantry. The primary suite is a true retreat, featuring an en-suite bath with a garden tub, separate shower, and an oversized walk-in closet with direct access to the laundry room for added convenience. Step outside to a covered rear porch where you can relax while overlooking a peaceful pond—designed for enjoying evening sunsets or weekend gatherings. Additional features include a two-car garage, smart home technology with a thermostat, high-efficiency double-pane windows, and a beautifully landscaped front yard. This move-in-ready home is just minutes from local shopping, dining, and major highways, offering convenience and a welcoming community lifestyle. Don't miss out on making this house your home!
- Type:
- Single Family-Detached
- Sq.Ft.:
- 2,630
- Status:
- Active
- Beds:
- 2
- Lot size:
- 0.68 Acres
- Year built:
- 1978
- Baths:
- 2.00
- MLS#:
- 2467954
- Subdivision:
- St. Rose/Southdown, Batture
ADDITIONAL INFORMATION
Discover the Charm of "The Dome" – Your Bayou Oasis Awaits! Welcome to "The Dome," a one-of-a-kind gem nestled in the heart of the bayou. This extraordinary dome-shaped home offers a transformative experience from the moment you step inside. You'll be greeted by a space where creativity, sunshine, and joy come together harmoniously. With two bedrooms, this home offers flexible living arrangements. Imagination can turn various spaces into additional bedrooms or offices, making it a perfect fit for your unique needs. Positioned right on the bayou, you'll enjoy front-row seats to some of the most breathtaking views imaginable. Whether you’re launching your boat right from the backyard or simply enjoying a morning coffee while waving at passing boaters, the waterfront location is truly idyllic. The expansive backyard is great for both energetic outdoor activities and serene relaxation under the sun. The bottom level of the house features space for two cars and doubles as a workshop or entertaining area, giving you endless possibilities. Key features include: A 2-year-old roof and a heat pump for modern comfort. A fully functioning central vacuum system. Custom cabinets with extra shelving for ample storage. Metal piers on the ground level for enhanced stability. A design that strengthens during hurricanes, according to the original owner. Flooring reclaimed from the original Nicholls basketball court, adding a touch of history and character. Located on bayou Lafourche, "The Dome" would work for personal use or as a phenomenal short-term rental. Its proximity to the growing Downtown Thibodaux area, just 10 minutes away, makes it an attractive destination for visitors seeking a unique and memorable stay. Imagine guests proudly saying they “stayed in the dome on the bayou”! Come experience the magic of "The Dome" for yourself!
- Type:
- Single Family-Detached
- Sq.Ft.:
- 1,721
- Status:
- Active
- Beds:
- 3
- Year built:
- 1981
- Baths:
- 2.00
- MLS#:
- 2466565
ADDITIONAL INFORMATION
Charming Fully Renovated 3 Bed, 2 Bath Home on Two 60 x 125 Lots – Great for Entertaining. This home has been completely upgraded and re-leveled offering modern comforts with a touch of farmhouse charm. **Interior Features:** - **Bathrooms:** Fully remodeled with new soaking tubs, dual-flush toilets, new subflooring, and stylish new flooring. New vanities with countertops complete the luxurious look. Top of the line faucets and shower head. Kitchen:** Enjoy a modern culinary experience with butcher block countertops, a Samsung dual oven, a new dishwasher, new cook top and plenty of cabinet space. - **Laundry Room:** Extra-large with built-in hanging racks and a folding table, offering ample storage and convenience. Front loaders washer and dryer are included. - **Living Area:** Features an electric fireplace with additional outlets, adding warmth and functionality to the space. All electric plugs and switches have been upgraded throughout the home and ceiling fans. **HVAC & Water:** Brand-new A/C and ductwork. A tankless 27kw hot water system with a water softener provides efficient, on-demand hot water. - **Design Touches:** Country farmhouse look paired with industrial-style lighting fixtures and ceiling fans, all newly installed. **Exterior Features:** - **Outdoor Space:** Large new front porch and new covered patio. **Privacy:** Fully fenced-in backyard. New air pump for the septic system, attic exhaust fan system, drainage system in the front yard, installed termite protection, and new gutters. **Garage and Workshop:** Large garage and workshop space, great for hobbies, storage, or projects. - **RV and Boat Accommodations:** Includes a 50-amp RV hookup and plenty of parking space for a boat or multiple vehicles. Don’t miss the opportunity to own this move-in-ready gem!
- Type:
- Single Family-Detached
- Sq.Ft.:
- 1,679
- Status:
- Active
- Beds:
- 3
- Lot size:
- 0.11 Acres
- Baths:
- 2.00
- MLS#:
- 2024017018
- Subdivision:
- The Settlement At Live Oak
ADDITIONAL INFORMATION
Charming Huntington plan by Level Homes underway in the Sweet Grass section of The Settlement at Live Oak! Enter this home off of the inviting front porch that has a galvanized overhang and walk into the open living room, dining and kitchen. The living, dining and kitchen are all separated by stained exposed beams. The gourmet kitchen features custom painted cabinets with 5" hardware pulls and under cabinet lighting, a large center island with a granite composite sink, 3 cm White Ice granite countertops, 3x12" white gloss subway tile backsplash, stainless appliance package including a gas cooktop, built in wall oven and microwave and a corner pantry. Beds two and three are located at the front of the home and the master suite is located off of the rear of the home for peace and quiet! The master bath features a spa like bath with a separate soaking tub and custom built tiled shower with a seamless glass enclosure, dual vanities with framed mirrors, granite countertops and walk in closet with custom wood shelving. The yard will be professionally landscaped and fully sodded. Estimated completion date of January 2025, buyer can pick/approve certain colors and options for a limited period of time. The Settlement at Live Oak offers beautiful homesites in the heart of Thibodaux along Bayou Lafourche and features an abundance of green spaces, a large recreational lake, luxurious community pool and pavilion, scenic ponds, local shopping, neighborhood dining and more! Other lots/plans available. *The completed interior pictures are not of actual home but are of the same floorplan, colors and options may vary.
- Type:
- Single Family-Detached
- Sq.Ft.:
- 2,842
- Status:
- Active
- Beds:
- 4
- Lot size:
- 0.8 Acres
- Year built:
- 2006
- Baths:
- 3.00
- MLS#:
- 2459852
ADDITIONAL INFORMATION
Seller offering up to $10k toward buyer closing costs and/or pre paids! Nestled on a generous 0.8-acre lot, this stunning residence offers both elegance and practicality, ideal for higher-end living. One standout feature is the brand new 30x40 shop, designed with 16-foot walls and constructed using top-of-the-line red iron materials. This versatile space is perfect for hobbyists or professionals, equipped with a state-of-the-art overhead trolley for lifting, full electrical setup including LED lighting, multiple 220-volt outlets, and hurricane-rated doors, ensuring safety and convenience. Additionally, the home is fortified with new workable hurricane shutters, providing peace of mind during storm seasons. For enhanced security, the property is enclosed by a sturdy fence and monitored by a comprehensive 13-camera security system, complemented by a separate home security setup. Comfort is assured with a newly installed outside AC unit and zoned air conditioning, ensuring an optimal climate throughout the home. The outdoor area has been thoughtfully designed, featuring a newly leveled backyard with improved drainage, new dirt, and grass seeding, perfect for outdoor activities and gatherings. An on-demand home generator and a recently filled 500-gallon in-ground propane tank guarantee uninterrupted power supply and energy efficiency. Three on-demand tankless water heaters provide endless hot water, catering to the needs of a busy household. The property also includes a robust driveway, meticulously constructed with 6-inch thickness, and a complete outdoor kitchen, perfect for entertaining guests or enjoying a family crawfish boil. This home is an ideal choice for those seeking a blend of luxury, practicality, and security. Its well-thought-out amenities and premium features cater to a sophisticated lifestyle, making it an exceptional opportunity in the high-end market.
- Type:
- Single Family-Detached
- Sq.Ft.:
- 1,541
- Status:
- Active
- Beds:
- 3
- Lot size:
- 2 Acres
- Year built:
- 1959
- Baths:
- 2.00
- MLS#:
- 2458838
ADDITIONAL INFORMATION
Offers to be placed on Xome.com. Interior inspections are not available, do not trespass! Forward all inquiries and questions to Xome Customer Service (800) 758-8052. NO REPRESENTATION TO VALIDITY OF INFORMATION IS MADE, BUYER TO VERIFY ALL INFORMATION WHERIN. NO TRESPASSING. DO NOT DISTURB ANY OCCUPANTS! It is a criminal offense to trespass on this property. No access for showing or inspection. Cash Purchase Only. Forward all inquiries and questions to Xome Customer Service (800) 758-8052. NO REPRESENTATION TO VALIDITY OF INFORMATION IS MADE, BUYER TO VERIFY ALL INFORMATION WHEREIN.
$225,000
150 Petal Avenue Thibodaux, LA 70301
- Type:
- Single Family-Detached
- Sq.Ft.:
- 1,356
- Status:
- Active
- Beds:
- 3
- Lot size:
- 0.35 Acres
- Year built:
- 2015
- Baths:
- 2.00
- MLS#:
- 2024013161
- Subdivision:
- Magnolia Landing
ADDITIONAL INFORMATION
Absolutely A Must See!!! It’s Not Going To Last Long "Welcome to your energy-efficient oasis! This stunning 3-bedroom, 2-bathroom home boasts a modern open floor plan designed to maximize space and natural light. The sleek granite countertops in the kitchen add a touch of luxury, making this home both stylish and functional. Don't miss out on the opportunity to make this your dream home!" A Covert was added to cover the ditch ! NEW ROOF Only 1 year old ! Extra Parking, No Carpet & custom lights!!! This one will not last long!!!
- Type:
- Manufactured Home
- Sq.Ft.:
- 1,037
- Status:
- Active
- Beds:
- 3
- Lot size:
- 0.13 Acres
- Year built:
- 2009
- Baths:
- 2.00
- MLS#:
- 2024010314
- Subdivision:
- Green Acres
ADDITIONAL INFORMATION
Great home on a quiet dead-end street. Roof replaced after hurricane Ida. The home has a nice concrete driveway, a large living room and a great eat in kitchen. The master is spacious and features a walk-in closet and an ensuite with a soaking tub and a separate shower.
$195,000
109 Park Dr Thibodaux, LA 70301
- Type:
- Single Family-Detached
- Sq.Ft.:
- 1,485
- Status:
- Active
- Beds:
- 3
- Lot size:
- 0.23 Acres
- Year built:
- 1961
- Baths:
- 2.00
- MLS#:
- 2024003772
- Subdivision:
- Magnolia Park
ADDITIONAL INFORMATION
Don't miss the opportunity to make this newly renovated gem your own, where comfort, style, and convenience converge to create the perfect place to call home. Sellers have installed a new HVAC system. The heart of the home is the kitchen with sleek countertops and stainless steel appliances inspiring culinary creativity and convenience. All measurements are approximate and are to be verified by the buyer.
- Type:
- Single Family-Detached
- Sq.Ft.:
- 1,875
- Status:
- Active
- Beds:
- 3
- Year built:
- 2008
- Baths:
- 2.00
- MLS#:
- 2426618
ADDITIONAL INFORMATION
Very nice one owner home in quiet demand area of Thibodaux. Beautiful large fenced back yard with huge 10 by 53 covered patio. Enormous open floor plan. Great master bedroom with attached sitting area walk in closet and jacuzzi tub in master bath. Washer/dryer dining room table and refrigerator all to remain. Great home for the holidays.
- Type:
- Single Family-Detached
- Sq.Ft.:
- 2,003
- Status:
- Active
- Beds:
- 3
- Lot size:
- 0.13 Acres
- Year built:
- 2024
- Baths:
- 2.00
- MLS#:
- 2023019199
- Subdivision:
- The Settlement At Live Oak
ADDITIONAL INFORMATION
Introducing the Langdon A Floorplan by Level Homes in The Sweet Grass section of The Settlement at Live Oak! Enter this home from the inviting front porch into the foyer which leads you into the open kitchen, living and dining room. The gourmet kitchen has custom painted cabinets with under cabinet lighting and 5'' hardware pulls, large center island with sink and overhanging pendant lights, 3 cm Fantasy Brown marble countertops, custom backsplash, stainless steel appliances including a 36" gas cooktop and single wall oven, and a corner walk in pantry. The spacious dining room is separated from the kitchen by an exposed beam and has a wall space that will accommodate a china buffet or furniture piece and opens to the large covered side porch. The master bedroom is located off of the rear of the home for privacy and has a spa like bath featuring dual vanities with marble countertops, framed mirrors, separate 5' soaking tub and walk in tiled shower with seamless shower door and a nice size walk in closet! Spacious laundry room with built in wall cabinet and a mud room with an optional mud bench/desk area are located off of the garage entry. Professionally landscaped and fully sodded yards. HOME IS READY NOW!! The Settlement at Live Oak offers beautiful homesites in the heart of Thibodaux along Bayou Lafourche and features an abundance of green spaces, a large recreational lake, luxurious community pool and pavilion, scenic ponds, local shopping, neighborhood dining and more! Other lots and homes to view.
- Type:
- Single Family-Detached
- Sq.Ft.:
- 3,095
- Status:
- Active
- Beds:
- 5
- Lot size:
- 0.29 Acres
- Year built:
- 2023
- Baths:
- 5.00
- MLS#:
- 2023011265
- Subdivision:
- St John Place
ADDITIONAL INFORMATION
Vacherie A floor plan by Level Homes underway in St. John Place in Thibodaux!! The Vacherie is a two story, 5 bedroom, 4.5 bath home with over 3030 sq feet of living space. You will not have an ounce of wasted space as this home has a perfect layout and is very functional for a large and or growing family! You will enter the home from the covered front porch into the foyer which leads you into the formal dining room, large living room, kitchen and breakfast room which overlooks the spacious covered rear porch and yard. The gourmet kitchen features custom painted cabinets with under cabinet lighting and 5" hardware pulls, large center island with granite composite sink and over hanging pendants, Alaska white 3 cm granite, White 3x12 Raku backsplash, stainless appliances with a gas cooktop and walk in corner pantry! The master suite is located downstairs off of the rear of the home with a spa like bathroom with dual sinks, separate soaking tub and custom tiled shower and a HUGE walk in closet. There is an additional bedroom downstairs with en suite bath, walk in laundry room and half bath all on the main floor. Upstairs will feature three full bedrooms all with walk in closets, a jack and jill bath shared with two rooms and one off of the hall, spacious loft and separate flex room. Patio will be plumbed for gas grill. Professionally landscaped and sodded front/side yard and the rear yard will be seeded. HOME IS MOVE IN READY!! Other lots and plans available. St. John Place offers beautiful homesites in Thibodaux along Bayou Lafourche, featuring beautiful landscaped entrances, two stocked ponds, walking paths, and a community playground.

Information contained on this site is believed to be reliable; yet, users of this web site are responsible for checking the accuracy, completeness, currency, or suitability of all information. Neither the New Orleans Metropolitan Association of REALTORS®, Inc. nor the Gulf South Real Estate Information Network, Inc. makes any representation, guarantees, or warranties as to the accuracy, completeness, currency, or suitability of the information provided. They specifically disclaim any and all liability for all claims or damages that may result from providing information to be used on the web site, or the information which it contains, including any web sites maintained by third parties, which may be linked to this web site. The information being provided is for the consumer’s personal, non-commercial use, and may not be used for any purpose other than to identify prospective properties which consumers may be interested in purchasing. The user of this site is granted permission to copy a reasonable and limited number of copies to be used in satisfying the purposes identified in the preceding sentence. By using this site, you signify your agreement with and acceptance of these terms and conditions. If you do not accept this policy, you may not use this site in any way. Your continued use of this site, and/or its affiliates’ sites, following the posting of changes to these terms will mean you accept those changes, regardless of whether you are provided with additional notice of such changes. Copyright 2024 New Orleans Metropolitan Association of REALTORS®, Inc. All rights reserved. The sharing of MLS database, or any portion thereof, with any unauthorized third party is strictly prohibited.
 |
| IDX information is provided exclusively for consumers' personal, non-commercial use and may not be used for any purpose other than to identify prospective properties consumers may be interested in purchasing. The GBRAR BX program only contains a portion of all active MLS Properties. Copyright 2024 Greater Baton Rouge Association of Realtors. All rights reserved. |
Thibodaux Real Estate
The median home value in Thibodaux, LA is $377,790. This is higher than the county median home value of $166,400. The national median home value is $338,100. The average price of homes sold in Thibodaux, LA is $377,790. Approximately 47.91% of Thibodaux homes are owned, compared to 38.33% rented, while 13.76% are vacant. Thibodaux real estate listings include condos, townhomes, and single family homes for sale. Commercial properties are also available. If you see a property you’re interested in, contact a Thibodaux real estate agent to arrange a tour today!
Thibodaux, Louisiana has a population of 15,242. Thibodaux is less family-centric than the surrounding county with 28.72% of the households containing married families with children. The county average for households married with children is 32.68%.
The median household income in Thibodaux, Louisiana is $46,658. The median household income for the surrounding county is $58,747 compared to the national median of $69,021. The median age of people living in Thibodaux is 33.9 years.
Thibodaux Weather
The average high temperature in July is 91.2 degrees, with an average low temperature in January of 42.6 degrees. The average rainfall is approximately 66.1 inches per year, with 0.1 inches of snow per year.



