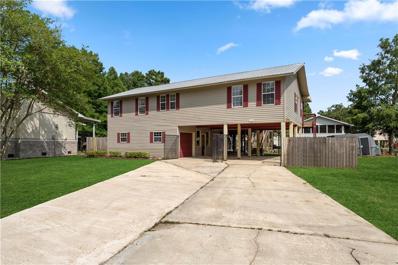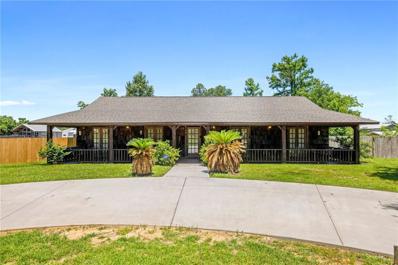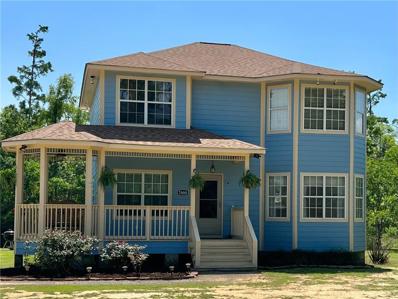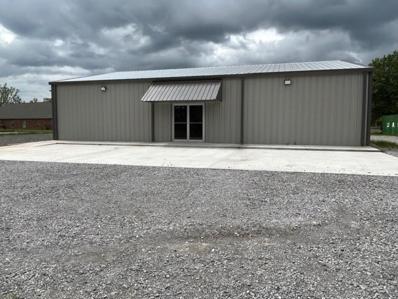Springfield LA Homes for Sale
- Type:
- Other
- Sq.Ft.:
- 1,821
- Status:
- Active
- Beds:
- 4
- Lot size:
- 0.12 Acres
- Year built:
- 1969
- Baths:
- 4.00
- MLS#:
- 2024010899
- Subdivision:
- Tickfaw Broadmoor
ADDITIONAL INFORMATION
Dreamy Waterfront Camp/Home on Tickfaw River. Come kick off your shoes and live your best LA Saturday night! 4 bdr 4 full baths counting separate apartment sleeps 18 ppl. Catch some fish. Cruise to Lake Maurepas or Pontchartrain. During the winter and when the south winds blow you can catch red fish and specs. What are you waiting for? Escape now and kick back. The river life awaits you! 4 minutes from Riverside Marina boat launch. (513 sq ft 1 bdr 1 ba apt upstairs apartment included in living sq ftg / in 4 bdr 4 bath count).
- Type:
- Single Family-Detached
- Sq.Ft.:
- 2,559
- Status:
- Active
- Beds:
- 4
- Lot size:
- 4.72 Acres
- Year built:
- 2011
- Baths:
- 3.00
- MLS#:
- 2450680
- Subdivision:
- Not a Subdivision
ADDITIONAL INFORMATION
Discover your private retreat in this stunning French Country-style home in Springfield. Nestled on 4.723 acres, this gem features 4 bedrooms, 3 full baths, and a spacious, open floor plan. Enjoy real wood floors, granite countertops, an induction cooktop, and a cozy wood-burning fireplace. The master suite is expansive, and there's a wet bar and screened-in porch. Modern amenities include a whole home water filter system, solar panels, and a Tesla battery backup. Conveniently located to water activities, dining, and shopping while offering privacy. Flood Zone X. Schedule your showing today! Owner/Agent.
- Type:
- Single Family-Detached
- Sq.Ft.:
- 2,259
- Status:
- Active
- Beds:
- 3
- Lot size:
- 0.2 Acres
- Year built:
- 1994
- Baths:
- 4.00
- MLS#:
- 2448424
- Subdivision:
- Tickfaw Broadmoor
ADDITIONAL INFORMATION
Welcome to your dream home on the Tickfaw River! This spacious 2260 square foot house boasts 3 bedrooms, 4 bathrooms, 2 living rooms, and 2 boat slips, making it the perfect waterfront retreat for anyone looking to enjoy the beauty of nature and the convenience of modern amenities. With a full bath downstairs, a storage area, and a unique layout, there is potential for this property to be converted to a duplex. This property offers endless possibilities for customization and expansion. The wide driveway provides ample parking space for multiple vehicles, while the fully equipped kitchen with real wood cabinetry, VLP and tile flooring throughout ensures easy maintenance and a luxurious feel. Relax in the jetted tub with separate shower in the primary bath, or entertain guests on the expansive screened-in back porch with a stunning view of the Tickfaw River. Covered parking for 4-6 vehicles or dry boat storage means you'll never have to worry about protecting your prized possessions from the elements. This property is great for anyone looking for a peaceful retreat or a weekend getaway. Don't miss out on this incredible opportunity to own a piece of paradise on the Tickfaw River - schedule a showing today!
- Type:
- Single Family-Detached
- Sq.Ft.:
- 1,866
- Status:
- Active
- Beds:
- 3
- Lot size:
- 0.6 Acres
- Year built:
- 1979
- Baths:
- 2.00
- MLS#:
- 2449831
- Subdivision:
- Terry Harbor
ADDITIONAL INFORMATION
NEVER FLOODED! New Roof, New A/C, New Driveways. Sturdy home on a beautiful waterfront lot with boat slip. Master Bedroom w/ walk-in closet and en suite. Detached boat house/storage shed, large screened-in back porch with back deck. Large front porch with new circular and side drive. Subdivision Amenities: Subd Park, Subd Playground
- Type:
- Single Family-Detached
- Sq.Ft.:
- 2,315
- Status:
- Active
- Beds:
- 4
- Lot size:
- 0.24 Acres
- Year built:
- 2024
- Baths:
- 3.00
- MLS#:
- 2024009595
- Subdivision:
- Bruces Harbor
ADDITIONAL INFORMATION
Franklin B floorplan by Level Homes, brand new and ready now in Bruce's Harbor! The Franklin is a spacious one story floor plan with an open living, dining and kitchen, 4 bedrooms, 2.5 baths and just over 2,300 sq ft. The living room is centered around the vent-less gas fireplace with granite surround and has views to the large covered rear porch and backyard! The gourmet kitchen features custom painted cabinetry with under cabinet lighting and 5" hardware pulls, stainless steel appliances including a 30"-5 burner gas cooktop, built in microwave and single wall oven, 3 cm White G granite, white subway tile backsplash, 2 pendant lights over the large center island and a walk in corner pantry. Large master suite with spa like bath is located at the back of the home and features a custom tiled shower with seamless shower door, separate soaking tub with 3 cm granite surround, his and her vanities with granite countertops and custom framed mirrors, separate water closet and a spacious walk in closet. There are 3 additional bedrooms all with nice size walk in closets, full bath, powder room, large laundry room with single laundry wall cabinet and a space off of the garage entry for an "optional" mud bench. The yard is professionally landscaped and fully sodded! HOME IS MOVE IN READY!! Waterfront living In Bruce's Harbor, just minutes off of I 12 at the Springfield exit and only 30 minutes from Baton rouge! Relax and unwind everyday! Water access to Blood river / Tickfaw. Other lots/plans available.
- Type:
- Single Family-Detached
- Sq.Ft.:
- 1,672
- Status:
- Active
- Beds:
- 3
- Lot size:
- 0.63 Acres
- Year built:
- 2007
- Baths:
- 3.00
- MLS#:
- 2448913
ADDITIONAL INFORMATION
Beautiful waterfront home. 3 bedroom 2 full baths, 1 1/2 bath. Newly renovated 1/2 screened in back porch and 1/2 open deck covered with sails. Fully Bulkheaded water front property with instant access to Amite River. Bamboo flooring, quartz countertops, stainless steel appliances, cherry wood cabinets, 9ft ceilings, high speed internet access, travertine tile, 12x12 workshop. Stainless Steel appliances included with property to include: Range, Microwave, Dishwasher, Refrigerator, Washer/Dryer.
- Type:
- Single Family-Detached
- Sq.Ft.:
- 999
- Status:
- Active
- Beds:
- 2
- Lot size:
- 0.22 Acres
- Year built:
- 1970
- Baths:
- 2.00
- MLS#:
- 2447238
- Subdivision:
- Not a Subdivision
ADDITIONAL INFORMATION
Looking for an incredible investment opportunity in Springfield, LA? Look no further! Located within walking distance to the picturesque Tickfaw River, this property offers the perfect setting for a short-term rental opportunity. Home boasts 2 bedrooms, 2 bathrooms, public water, private sewer, and air conditioning for ultimate comfort. Don't miss out on this chance to capitalize on the growing demand for short-term rentals in the Springfield area. With its prime location not far from the Tickfaw River and the potential for short-term rental income. Fixer upper, flip, rental or great starter home. Flood Zone X.
- Type:
- Single Family-Detached
- Sq.Ft.:
- 3,000
- Status:
- Active
- Beds:
- n/a
- Lot size:
- 0.99 Acres
- Year built:
- 2021
- Baths:
- 1.00
- MLS#:
- 2437114
- Subdivision:
- Not a Subdivision
ADDITIONAL INFORMATION
Large Metal Warehouse. Busy Location in the Heart of Springfield - Intersection of 2 State Highways. I-12 and I-55 Minutes Away. 35 Minutes to Baton Rouge and 50 Minutes to New Orleans. Plenty of Parking Space. 1-BATH and 1 Build Out Office Space. Lots of opportunities, Hardware Store, Paint Store, Professional Warehouse, Parts Store, Workout Gymnasium, Driving Academy, etc. 1 DBL Glass Entrance Door 6"8" X 6', 1 Roll-Up Door 10' X 10', 1 Rear Regular Door 3" X 6'8". Warehouse can be made into Residential Single Family or Possibly Duplex. Schedule your private Showing Today!! Bond For Deed Available to Qualified Buyers.
- Type:
- Single Family-Detached
- Sq.Ft.:
- 3,102
- Status:
- Active
- Beds:
- 5
- Lot size:
- 0.36 Acres
- Year built:
- 2024
- Baths:
- 5.00
- MLS#:
- 2024001898
- Subdivision:
- Carter Plantation
ADDITIONAL INFORMATION
The “Vacherie” floor plan by Level Homes in Carter Plantation!! The Vacherie is a two story, 5 bedroom, 4.5 bath home with over 3030 sq feet of living space. You will not have an ounce of wasted space as this home has a perfect layout and is very functional for a large and or growing family! You will enter the home from the covered front porch into the foyer which leads you into the formal dining room, large living room, kitchen and breakfast room which overlooks the spacious rear porch and backyard. The gourmet kitchen features custom painted cabinets with 5" hardware and under cabinet lighting, large center island with stainless farm sink and over-hanging pendant lights, Alaska white 3 cm granite, White 3x12 subway tile backsplash., stainless appliances with a 36" gas cooktop and walk in corner pantry! The master suite is located off of the rear of the home with a spa like bathroom with dual sinks, separate soaking tub and custom tiled shower and a HUGE walk in closet. There is an additional bedroom downstairs with it's own en suite bath, a walk in laundry room and half bath all on the main floor. Upstairs will feature three full bedrooms all with walk in closets, a jack and jill bath shared with two rooms and one off of the hall, spacious loft and separate flex room. HOME IS MOVE IN READY! The yard is professionally landscaped and the front yard will be sodded.
- Type:
- Manufactured Home
- Sq.Ft.:
- 1,500
- Status:
- Active
- Beds:
- 3
- Lot size:
- 0.45 Acres
- Year built:
- 2007
- Baths:
- 2.00
- MLS#:
- 2024001730
- Subdivision:
- Shady Rest
ADDITIONAL INFORMATION
GREAT HOME OR INVESTMENT PROPERTY!!! THIS 3 BED, 2 BATH HOME HAS 1500 SQ. FT. LIVING AREA. IT’S CURRENTLY BEING USED AS A RENTAL PROPERTY WITH CURRENT TENANT LEASEING THROUGH JUNE, 2024. IN THE REAR OF THE PROPERTY IS A TINY HOME THAT OFFERS A QUAINT PORCH, ONE BATHROOM, A KITCHEN AREA + ROOM FOR A BED. KITCHEN APPLIANCES REMAIN. THIS SPACE TOTALS 512 LIVING AREA.
- Type:
- Manufactured Home
- Sq.Ft.:
- 1,500
- Status:
- Active
- Beds:
- 3
- Lot size:
- 0.22 Acres
- Year built:
- 2004
- Baths:
- 2.00
- MLS#:
- 2024000600
- Subdivision:
- Shady Rest
ADDITIONAL INFORMATION
GREAT HOME OR INVESTMENT PROPERTY!!! THIS 3 BED, 2 BATH HOME HAS 1500 SQ. FT. LIVING AREA. IT’S CURRENTLY BEING USED AS A RENTAL PROPERTY WITH CURRENT TENANT LEASEING THROUGH JUNE, 2024. CALL FOR YOUR SHOWING TODAY!
- Type:
- Single Family-Detached
- Sq.Ft.:
- 512
- Status:
- Active
- Beds:
- 1
- Lot size:
- 0.23 Acres
- Year built:
- 2010
- Baths:
- 1.00
- MLS#:
- 2024000526
- Subdivision:
- Shady Rest
ADDITIONAL INFORMATION
CUTE AS A BUG TINY HOME SITTING ON .23 ACRES. QUAINT PORCH, ONE BATHROOM, A KITCHEN AREA + ROOM FOR A BED. KITCHEN APPLIANCES REMAIN. CALL FOR YOUR SHOWING TODAY.
- Type:
- Single Family-Detached
- Sq.Ft.:
- 2,848
- Status:
- Active
- Beds:
- 3
- Lot size:
- 0.44 Acres
- Year built:
- 2001
- Baths:
- 3.00
- MLS#:
- 2023020688
- Subdivision:
- River Pines Plantation
ADDITIONAL INFORMATION
Game room has full kitchen w/granite countertops and 1/2 bath. Main living area upstairs has living room & kitchen w/granite, Wolf range, wood floors. Water view. Huge outdoor wood fireplace with metal covered gazebo. 3rd floor is very large Bedroom and office. 150 ft Water frontage has vinyl bulkhead with concrete walk. Boat slip has electric lift. Must see this entertainment haven. Too many amenities to list. Land lease only to Boat/RV building that has 3 rooms and 2 baths for guest quarters above. Land lease is in place by next door neighbor. *Structure square footage nor lot dimensions warranted by Realtor* Generator on site is not working. Needs repair.
- Type:
- Single Family-Detached
- Sq.Ft.:
- 2,864
- Status:
- Active
- Beds:
- 5
- Lot size:
- 0.26 Acres
- Year built:
- 2023
- Baths:
- 3.00
- MLS#:
- 2023014412
- Subdivision:
- Carter Plantation
ADDITIONAL INFORMATION
Vinton floorplan by Level Homes underway in Carter Plantation! The Vinton is a spacious two story home featuring 5 bedrooms, 3 full baths and over 2800 sq ft of living. Enter into the grand 2 story foyer which opens up to the large open living, dining and kitchen area with vinyl plank hard wood flooring throughout. Large living room features a vent-less gas fireplace with Alaska White granite surround and plenty of windows to let in all of the natural lighting! Kitchen features custom painted cabinets with under cabinet lighting and 5" hardware pulls, 3 cm Alaska White granite, white subway tile backsplash in a herringbone pattern, chrome plumbing fixtures, stainless steel appliances including a 30" gas cooktop with wall oven and built in microwave, pendant lights over the large center island and walk in pantry. The kitchen opens up to the large covered patio which is perfect for entertaining. Master suite and additional bed and bath on the main level. Master suite features a huge spa like bath with dual vanities, 3 cm slab granite, custom framed mirrors, separate soaking tub and job built tiled shower with seamless shower door and a walk in closet. Upstairs you have three bedrooms, a full bath with dual vanities and large open loft! Professionally landscaped and sodded front yard! HOME IS MOVE IN READY!! Live the life you have always dreamed of, experience Carter Plantation today.
 |
| IDX information is provided exclusively for consumers' personal, non-commercial use and may not be used for any purpose other than to identify prospective properties consumers may be interested in purchasing. The GBRAR BX program only contains a portion of all active MLS Properties. Copyright 2024 Greater Baton Rouge Association of Realtors. All rights reserved. |

Information contained on this site is believed to be reliable; yet, users of this web site are responsible for checking the accuracy, completeness, currency, or suitability of all information. Neither the New Orleans Metropolitan Association of REALTORS®, Inc. nor the Gulf South Real Estate Information Network, Inc. makes any representation, guarantees, or warranties as to the accuracy, completeness, currency, or suitability of the information provided. They specifically disclaim any and all liability for all claims or damages that may result from providing information to be used on the web site, or the information which it contains, including any web sites maintained by third parties, which may be linked to this web site. The information being provided is for the consumer’s personal, non-commercial use, and may not be used for any purpose other than to identify prospective properties which consumers may be interested in purchasing. The user of this site is granted permission to copy a reasonable and limited number of copies to be used in satisfying the purposes identified in the preceding sentence. By using this site, you signify your agreement with and acceptance of these terms and conditions. If you do not accept this policy, you may not use this site in any way. Your continued use of this site, and/or its affiliates’ sites, following the posting of changes to these terms will mean you accept those changes, regardless of whether you are provided with additional notice of such changes. Copyright 2024 New Orleans Metropolitan Association of REALTORS®, Inc. All rights reserved. The sharing of MLS database, or any portion thereof, with any unauthorized third party is strictly prohibited.
Springfield Real Estate
The median home value in Springfield, LA is $301,500. This is higher than the county median home value of $219,200. The national median home value is $338,100. The average price of homes sold in Springfield, LA is $301,500. Approximately 74.75% of Springfield homes are owned, compared to 18.18% rented, while 7.07% are vacant. Springfield real estate listings include condos, townhomes, and single family homes for sale. Commercial properties are also available. If you see a property you’re interested in, contact a Springfield real estate agent to arrange a tour today!
Springfield, Louisiana has a population of 534. Springfield is more family-centric than the surrounding county with 47.45% of the households containing married families with children. The county average for households married with children is 32.04%.
The median household income in Springfield, Louisiana is $55,189. The median household income for the surrounding county is $71,547 compared to the national median of $69,021. The median age of people living in Springfield is 30.4 years.
Springfield Weather
The average high temperature in July is 91.7 degrees, with an average low temperature in January of 39.1 degrees. The average rainfall is approximately 62.4 inches per year, with 0 inches of snow per year.













