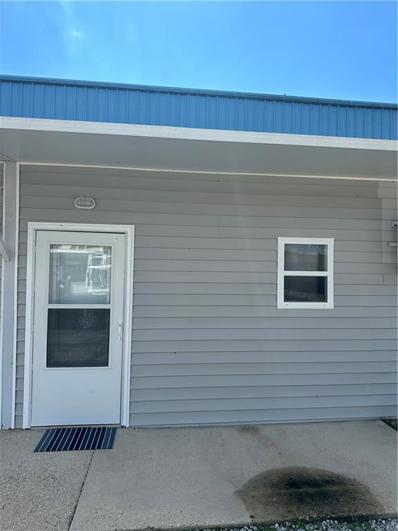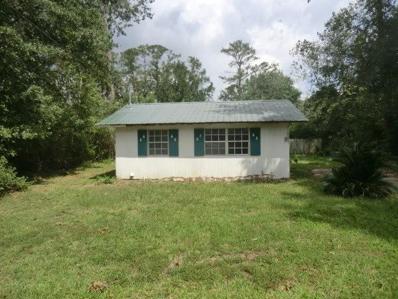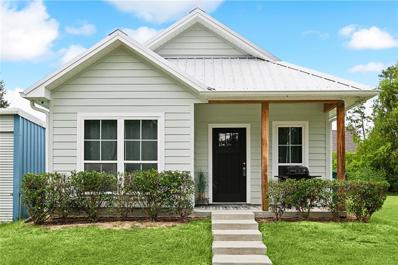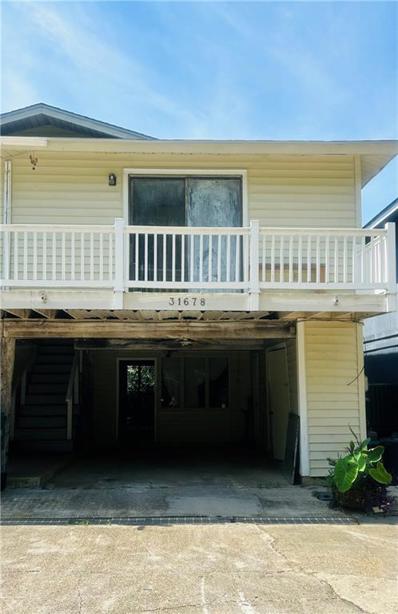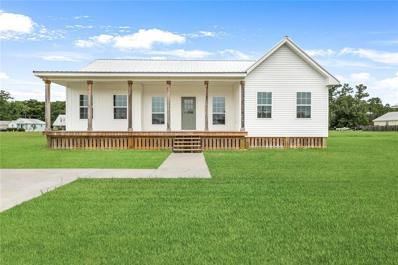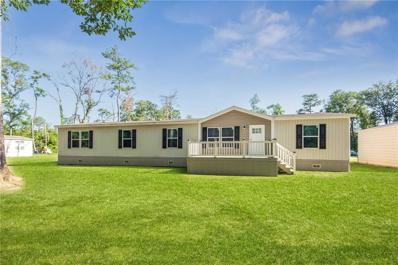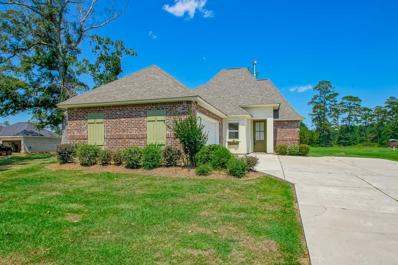Springfield LA Homes for Sale
- Type:
- Single Family-Detached
- Sq.Ft.:
- 2,282
- Status:
- Active
- Beds:
- 4
- Lot size:
- 0.24 Acres
- Baths:
- 3.00
- MLS#:
- 2024019149
- Subdivision:
- Bruces Harbor
ADDITIONAL INFORMATION
Charming Springfield floor plan by Level Homes underway in Bruce’s Harbor on a waterfront lot with access to Blood River! The Springfield plan is a spacious and triple split floor plan that features 4 bedrooms, 3 full baths and a flex/study space. The spacious living room is centered around a vent-less gas fireplace and is open to the dining with views of the covered patio and rear yard. The kitchen and breakfast room are separated from the dining room by a "Spice Chest" stained exposed beam. The gourmet kitchen features custom painted wood cabinetry with 5" hardware pulls and under cabinet lighting, an oversized island with sink and overhanging pendant lighting, 3cm Moon Light granite, 3x12 white Raku Gloss tile backsplash, stainless appliances included a gas cooktop with a built-in wall oven and microwave and walk in corner pantry. The master suite is located at the opposite side of the home and features a spa like bath with a separate soaking tub and custom tiled shower with a seamless glass enclosure, dual sinks with 3cm Moon Light granite, framed mirrors, a separate water closet and a nice size walk-in closet. Bedroom 2 is located at the front of the home and has it’s own hall bath. Bedrooms 3 and 4 are on the opposite side of the home and share a separate hall bath. There is a spacious laundry room and a separate study/flex space that has room to add an "optional" mud bench or desk located off the garage entry. The yard will be professionally landscaped and fully sodded! Est completion date of March 2025, buyer can pick/approve certain colors and options for a limited period of time. Waterfront living In Bruce's Harbor, just minutes off of I 12 at the Springfield exit and only 30 minutes from Baton rouge! Relax and unwind everyday! Water access to Blood river / Tickfaw. Other lots/plans available. *The completed pictures are not of the actual home but are of the same floorplan; colors and options may vary.
- Type:
- Single Family-Detached
- Sq.Ft.:
- 1,619
- Status:
- Active
- Beds:
- 3
- Lot size:
- 2.64 Acres
- Year built:
- 1960
- Baths:
- 1.00
- MLS#:
- 2472288
- Subdivision:
- Not a Subdivision
ADDITIONAL INFORMATION
PUBLIC REMARKS: HUD OWNED PROPERTY CASE # 221-532458. SOLD AS-IS WITH NO REPAIRS PRIOR TO CLOSING NO EXCEPTION. Go to www.HUDHOMESTORE.com for more details or to see other HUD Owned properties. $100 down payment for eligible owner occupants using FHA financing. This Ranch style single family home offers 3 bedrooms and 1 bathrooms with approximately 1619 square feet of living space on a 2.70 acre lot.
- Type:
- Single Family-Detached
- Sq.Ft.:
- 3,457
- Status:
- Active
- Beds:
- 4
- Lot size:
- 0.28 Acres
- Year built:
- 2006
- Baths:
- 3.00
- MLS#:
- 2024019126
- Subdivision:
- Bruces Harbor
ADDITIONAL INFORMATION
Beautiful custom built Floridian-style home nestled along a beautiful swamp view on the canal within Bruce's Harbor gated community. This gem features 4 bedrooms with an office/keeping room and 3 bathrooms. Flood Zone X - LOMA Certification. Enjoy this home offering a great layout for entertaining on the water. Although this home is spacious with an open floor plan, you still have a private & cozy feel! All in the details include custom cabinets, granite countertops, two fireplaces within the home, newly added custom closets in each bedroom, new flooring and paint throughout the entire home. Also enjoy the exterior of the home offering flowerbeds that are fully established with tropical life, in-ground lighting and irrigation system. This home features a new whole home water filter system, security cameras, & alarm system. To add to the beauty of this must see home, you not only get custom aspects but all new fixtures and ceiling lighting to bring it all together. This home also includes new custom shutters/shades, including the master bedroom blackout shades. You can also enjoy hanging out on the covered indoor/outdoor patio, ideal for daily living, entertaining, and relaxation. Another great benefit is that you will be conveniently located to many water activities, shopping, and bars/restaurants. Hammond, Covington, and Baton Rouge are all within a short drive. Be sure to schedule your showing today to revel in the charm of a newly renovated custom home!
- Type:
- Single Family-Detached
- Sq.Ft.:
- 1,488
- Status:
- Active
- Beds:
- 3
- Lot size:
- 1 Acres
- Year built:
- 1986
- Baths:
- 2.00
- MLS#:
- 2470418
- Subdivision:
- River Pines
ADDITIONAL INFORMATION
Beautiful waterfront home on huge double lot in neighborhood adjacent to Tickfaw River. This home features 200' of pier with large porch, cookhouse, large sun deck, and boatlift. This 3 bedroom 2 bath has the best view in the neighborhood. It has a new kitchen and island, vaulted ceiling, wood flooring, Jacuzzi tub and fireplace. A 35 minute boat ride gets you to famous Middendorf's Restaurant. Also has community boat launch. Never flooded!
- Type:
- Single Family-Detached
- Sq.Ft.:
- 1,282
- Status:
- Active
- Beds:
- 2
- Lot size:
- 1.3 Acres
- Year built:
- 1960
- Baths:
- 2.00
- MLS#:
- 2024018758
- Subdivision:
- Rosemound
ADDITIONAL INFORMATION
Welcome to the perfect blend of tranquility and convenience, where waterfront living meets endless possibilities. Nestled on over an acre in a peaceful neighborhood, this rare gem offers everything you've been searching for – and more! With direct access to a quiet canal and your very own private boat slip, enjoy effortless days spent fishing, boating, or simply relaxing by the water’s edge. Whether you're an outdoor enthusiast or just crave a serene escape, this property places you in the heart of nature with easy access to both Blood River and Tickfaw River. Imagine living just minutes from the city, yet feeling worlds away in your own secluded paradise. This home’s incredible bones provide a blank canvas with infinite potential—whether you envision a weekend getaway or a full-time waterfront haven. The expansive workshop offers flexibility, allowing you to craft a space that suits your unique needs, be it a studio, home gym, or a space for hobbies. From the picturesque water views to the endless outdoor activities, this property truly encapsulates the best of all worlds. You’ll have ample room to create your dream landscape, host family gatherings, or simply bask in the peaceful surroundings. Opportunities like this come once in a blue moon—don’t miss your chance to own this slice of paradise. It’s time to bring your vision to life and start living the waterfront lifestyle you’ve always imagined. Schedule your private showing today and make this dream home your reality!
- Type:
- Single Family-Detached
- Sq.Ft.:
- 2,150
- Status:
- Active
- Beds:
- 4
- Lot size:
- 0.26 Acres
- Year built:
- 2014
- Baths:
- 3.00
- MLS#:
- 2024018320
- Subdivision:
- Riverscape At Clio
ADDITIONAL INFORMATION
Welcome to waterfront living at Riverscape at Clio! No flood insurance required! Discover your dream waterfront living in this beautiful two-story home, boasting tall ceilings, 4 spacious bedrooms, 2.5 baths, and 2,150 sq. ft. of comfortable living space. The bright and open floor plan invites you into the main living area, where large windows offer serene views, filling the space with tons of natural light. The modern kitchen flows seamlessly into the dining and living areas, perfect for family gatherings or entertaining. Downstairs you will find the private primary suite complete with an en-suite bath, offering a relaxing retreat and a half bath off the living room. Upstairs you will find three additional bedrooms and a full bath which provides ample space for family or guests. Step outside to your backyard paradise where you can enjoy waterfront views, perfect for relaxing or launching a kayak. This home also features ample parking in the front or rear of the home and a brand-new shed for added storage, keeping everything organized and out of sight. The neighborhood HOA includes access to a beautiful community pool which is in walking distance from this home and a community boat launch. Don't miss this rare opportunity to own this waterfront home in flood zone X with plenty of living space and thoughtful updates!
- Type:
- Condo
- Sq.Ft.:
- 283
- Status:
- Active
- Beds:
- 1
- Lot size:
- 0.02 Acres
- Year built:
- 1995
- Baths:
- 1.00
- MLS#:
- 2468920
ADDITIONAL INFORMATION
This Dockominium is move-in ready and comes fully furnished, so you can enjoy the waterfront today. This unit is equipped with a full kitchen too! Great location for boating to your favorite restaurants, bars, and hangouts. Unit has a 50' covered boat slip and 12,500 lb lift already installed, which has space for a boat and jet skis. Room inside for a bed, living space, and a nice deck outside for entertaining. Boat launch available for residents, which is very convenient. These do not get sold often, so reserve your appointment today!
$1,250,000
6.9 AC MEISNER Road Springfield, LA 70462
- Type:
- Single Family-Detached
- Sq.Ft.:
- 3,061
- Status:
- Active
- Beds:
- 3
- Year built:
- 2004
- Baths:
- 3.00
- MLS#:
- 2475104
ADDITIONAL INFORMATION
Welcome to the Meisner Road River Estate, a remarkable 6.9 acre property offering deepwater river access and stunning views. The main house features antique Cypress, heart pine floors, and custom doors. The gated driveway creating a private oasis. Enjoy modern amenities like built-in pressure washers, two wet bars, full house generators, synthetic decking, and a freight elevator. The outdoor space includes two large water-view screened porches, decks, an outdoor kitchen, and river frontage with a private canal featuring multiple boat slips. Additional amenities can be found in the listing documents. The estate also features a 3 bed/2 bath guest house with a carport, a large shop, and a 20 x 40 workshop, along with a deep-water well and a concrete boat launch. The property is equipped with electricity and water throughout, sub-surface drainage, and gutter guards. Enjoy gardening with three large spots, a hot house, and a chicken house with utilities, along with citrus trees and blackberry bushes.
- Type:
- Single Family-Detached
- Sq.Ft.:
- 823
- Status:
- Active
- Beds:
- 1
- Lot size:
- 0.18 Acres
- Year built:
- 1979
- Baths:
- 1.00
- MLS#:
- 2468471
- Subdivision:
- Mike and Pat's
ADDITIONAL INFORMATION
The property is sold As-Is, Where-Is. Seller has no knowledge, buyer should perform their due diligence and make their own assessments. One bedroom / one bath home needing some work. Flood Zone AE. Fenced on 3 sides.
- Type:
- Single Family-Detached
- Sq.Ft.:
- 4,200
- Status:
- Active
- Beds:
- 6
- Year built:
- 2003
- Baths:
- 7.00
- MLS#:
- 2466741
- Subdivision:
- Carter Plantation
ADDITIONAL INFORMATION
Nestled in the serene Carter Plantation, this exquisite villa offers a blend of luxury, comfort, and versatility. The property features a spacious first-floor three-bedroom apartment with a full kitchen, designed for both comfort and convenience. Each bedroom is bathed in natural light, creating a warm and inviting atmosphere. Upstairs, two charming studio apartments await, each complete with a well-appointed kitchen and private bathroom. These studios offer breathtaking views of the surrounding landscape, great for savoring morning coffee or evening sunsets. The unique crow's nest, on the other side over the covered parking area, provides an ideal spot for enjoying panoramic views or stargazing on clear nights. What makes this villa truly exceptional is its flexibility. The property can be easily separated into up to six individual spaces, each with its own separate entrance, offering endless possibilities for multi-generational living, guest accommodations, or rental opportunities. Beyond the villa, Carter Plantation offers an array of amenities, including a stunning golf course, a refreshing public pool, and a private gym for residents. The on-site clubhouse features a delightful dining, making it easy to enjoy a delicious meal just steps from your door. This villa seamlessly blends modern amenities with the natural beauty of Carter Plantation, creating a truly unique and versatile property.
- Type:
- Single Family-Detached
- Sq.Ft.:
- 1,108
- Status:
- Active
- Beds:
- 3
- Lot size:
- 0.09 Acres
- Year built:
- 2020
- Baths:
- 2.00
- MLS#:
- 2464503
- Subdivision:
- Paradise Pines
ADDITIONAL INFORMATION
Discover this meticulously maintained 3 bedroom, 2 bathroom home, conveniently located just a stone's throw away from Riverside Marina with easy launching access. Situated in close proximity to the popular Carter Plantation for golf enthusiasts and within minutes of the local grocery store, restaurants, and bars, this property offers the perfect blend of convenience and leisure. Featuring spacious bedrooms, a double vanity in the primary bathroom, and unique rounded drywall corners, this home emanates luxury and style. The kitchen is thoughtfully designed with quartz countertops, custom double stacked cabinets with glass fronts on the top level, and sleek black stainless steel appliances. Recessed lighting adds a touch of sophistication, while the abundance of natural light creates a warm and inviting atmosphere. The stained concrete floors lend a modern and clean aesthetic to the interior, while the property's ample width allows for easy parking of a boat or trailer beside the concrete driveway. With easy access to the I-12 freeway, this home offers both comfort and convenience in a desirable location.
- Type:
- Condo
- Sq.Ft.:
- 1,120
- Status:
- Active
- Beds:
- 2
- Year built:
- 1982
- Baths:
- 2.00
- MLS#:
- 2466170
- Subdivision:
- River Pines
ADDITIONAL INFORMATION
Do you love the river? Are you an investor looking for a great rental? This home is a must see. The owner of this adorable condo has successfully rented the property out for over 15 years. There is fresh paint and flooring throughout the majority of the home. Come put the finishing touches on this great property and make it your own.
- Type:
- Single Family-Detached
- Sq.Ft.:
- 2,034
- Status:
- Active
- Beds:
- 3
- Lot size:
- 1.78 Acres
- Year built:
- 1936
- Baths:
- 2.00
- MLS#:
- 2464111
- Subdivision:
- Terry Harbor
ADDITIONAL INFORMATION
Welcome to 20480 Camille Drive, a delightful blend of historic charm and contemporary convenience in Springfield, Louisiana. This enchanting 3-bedroom, 2-bath Creole cottage, dating back 88 years, has been thoughtfully updated to offer modern comfort while preserving its timeless character. Set on a sprawling 1.78-acre lot, this picturesque property provides a serene retreat surrounded by lush greenery. Step inside to find an updated interior featuring a harmonious mix of original details and modern finishes. The spacious living areas are perfect for both relaxing and entertaining, with an inviting ambiance and stylish updates throughout. The well-appointed kitchen and bathrooms have been renovated to meet today’s standards, offering both functionality and elegance. Each bedroom is a cozy sanctuary, providing ample space and comfort for you and your loved ones. Outside, the expansive grounds offer plenty of room for outdoor activities, gardening, or simply enjoying the peaceful country setting. Don’t miss the chance to own this unique and lovingly maintained Creole cottage with all the benefits of modern living and the charm of yesteryear. x Flood Zone
- Type:
- Single Family-Detached
- Sq.Ft.:
- 2,573
- Status:
- Active
- Beds:
- 4
- Lot size:
- 0.32 Acres
- Baths:
- 3.00
- MLS#:
- 2024015644
- Subdivision:
- Bruces Harbor
ADDITIONAL INFORMATION
Stunning Myrtle floorplan by Level Homes underway in Bruce's Harbor! Our Myrtle floor plan features a grand foyer which opens into the formal dining and great room and are all separated by exposed beams. The great room is centered around a vent-less gas log fireplace with wood trim casing, milled mantle and White G granite surround and has views to the large covered patio and backyard. The gourmet kitchen features stainless steel appliances including a 36"-5 burner gas cooktop with single wall oven and built-in microwave, 3 cm White G granite countertops, white subway tile backsplash, painted custom cabinetry with 5" hardware pulls, large center island with sink and 2 overhanging pendant lights and a walk in pantry. Large master suite features a spa-like bath with a custom tiled shower with seamless glass enclosure, separate soaker tub, custom framed mirrors, his and her vanities with 3 cm White G granite, and a large walk-in closet. Three additional bedrooms with walk-in closets and 2 full baths. The yard will be professionally landscaped and fully sodded! Estimated completion date of January 2025. Waterfront living In Bruce's Harbor, just minutes off of I 12 at the Springfield exit and only 30 minutes from Baton rouge! Relax and unwind everyday! Water access to Blood river / Tickfaw. Other lots/plans available. *The completed pictures are not of the actual home but are of the same floorplan, colors and options may vary.
- Type:
- Single Family-Detached
- Sq.Ft.:
- 1,463
- Status:
- Active
- Beds:
- 3
- Lot size:
- 1 Acres
- Year built:
- 2001
- Baths:
- 3.00
- MLS#:
- 2461701
ADDITIONAL INFORMATION
Beautiful Parklike setting which includes a very nice double wide mobile home in great condition on 1 acre lot priced and ready for lasting memories.
- Type:
- Single Family-Detached
- Sq.Ft.:
- 977
- Status:
- Active
- Beds:
- 2
- Lot size:
- 0.23 Acres
- Year built:
- 1950
- Baths:
- 2.00
- MLS#:
- 2460329
- Subdivision:
- Not a Subdivision
ADDITIONAL INFORMATION
Welcome to your charming new home in Springfield, LA! This recently renovated 977-square-foot cottage has been lovingly restored to preserve its original character while offering all the modern amenities you desire. Situated on a corner lot in the highly sought-after Livingston School District, this 2 bedroom, 2 bathroom home is the perfect blend of old and new. Step inside and you'll be greeted by a freshly painted interior with original shiplap ceilings and walls in some rooms, refinished wood floors in the bedrooms, and luxury vinyl plank flooring throughout. The open floor plan is great for entertaining, with a breakfast bar, updated lighting, and custom built-ins adding a touch of elegance. The kitchen boasts refinished cabinets and countertops, while the updated bathrooms feature modern fixtures for a sleek, contemporary look. Enjoy your morning coffee on the 8X10 covered porch, or take a stroll through the neighborhood and admire the beautiful surroundings. With private sewer, public water, and no carpet in sight, this home is move-in ready and waiting for you to make it your own. Don't miss out on this unique opportunity to own a piece of history with all the comforts of modern living. Home qualifies for FHA, RD, and VA financing!
- Type:
- Single Family-Detached
- Sq.Ft.:
- 1,535
- Status:
- Active
- Beds:
- 3
- Year built:
- 2024
- Baths:
- 2.00
- MLS#:
- 2460225
- Subdivision:
- Riverscape
ADDITIONAL INFORMATION
Charming new construction 3-bedroom, 2-bathroom home in Riverscape! Enjoy the convenience of a private community boat launch and a prime location directly across from the community pool. This home features a large front porch, a spacious kitchen with a large island and stainless steel appliances, ample storage, and a primary bathroom with a custom walk-in shower.
- Type:
- Single Family-Detached
- Sq.Ft.:
- 2,919
- Status:
- Active
- Beds:
- 5
- Lot size:
- 0.29 Acres
- Year built:
- 2021
- Baths:
- 4.00
- MLS#:
- 2024013862
- Subdivision:
- Carter Plantation
ADDITIONAL INFORMATION
You will find this immaculate home in the desirable Carter Plantation located an hour from New Orleans and 30 minutes from Baton Rouge. With 2919 sq ft, this stunner offers 5 bedrooms and 3 1/2 baths. Located on the first floor is the gourmet kitchen featuring a gas stove, 3m slab white granite countertops, custom cabinets, walk in pantry and a huge center island overlooking your large dining and living area with the fireplace as its focal point as well as views of the large covered patio and back yard. To the left of the kitchen is the spacious 17x15 primary bedroom and bathroom with dual vanities, walk in closet and spa like shower with separate soaking tub. And to the right of the kitchen just up the staircase, an additional 4 bedrooms and 2 full baths. In addition to the 17 hole gof course, this community offers outstanding banquet facilities, a resort style swimming pool with picnic area, ponds and nature trails!! This is home.
- Type:
- Single Family-Detached
- Sq.Ft.:
- 2,432
- Status:
- Active
- Beds:
- 4
- Lot size:
- 0.5 Acres
- Year built:
- 2021
- Baths:
- 2.00
- MLS#:
- 2457937
- Subdivision:
- Not a Subdivision
ADDITIONAL INFORMATION
ASSUMABLE FHA LOAN at 3.49% interest rate! Flood zone X, NEVER FLOODED! Over 2,400 sqft of living space in this beautiful 4 bedroom, 2 bath home located in SPRINGFIELD SCHOOL DISTRICTS! Half Acre lot. Open floor plan with large kitchen looking into 2 separate living areas along with the dining area. Stainless appliances. Primary suite with walk in closet, soaking tub, and located on the opposite side of the home as the other 3 bedrooms for added privacy. Detached 2 car garage. Home is on a slab with tie downs. Home is FHA, RD, VA compliant. Book your showing today!
- Type:
- Single Family-Detached
- Sq.Ft.:
- 2,748
- Status:
- Active
- Beds:
- 3
- Year built:
- 2007
- Baths:
- 3.00
- MLS#:
- 2457236
- Subdivision:
- Carter Plantation
ADDITIONAL INFORMATION
Discover this stunning 3-bedroom, 2.5-bath home nestled in the prestigious Carter Plantation Golf Course community. This neighborhood boasts amenities such as pickleball courts, a clubhouse, a gym and a pool, providing a resort-like living experience. The home itself features a spacious garage, a charming brick fireplace, and a large formal dining room great for entertaining. The primary bathroom is a true retreat with a soaking tub and a separate stand-up shower. The sunroom offers a relaxing space with beautiful views, and the home's large, beautiful windows flood every room with natural light. Located next to a golf cart pathway, this home offers convenient access to all the community has to offer. Don't miss the opportunity to call this exquisite property your home!
- Type:
- Single Family-Detached
- Sq.Ft.:
- 2,000
- Status:
- Active
- Beds:
- 3
- Lot size:
- 0.56 Acres
- Year built:
- 2006
- Baths:
- 3.00
- MLS#:
- 2456343
- Subdivision:
- River Pines
ADDITIONAL INFORMATION
Discover the ultimate waterfront lifestyle in this beautiful 3 bed/ 3 bath raised foundation home situated on the scenic Tickfaw River. Located in River Pines Plantation Subdivision, this home sits on a lot and a half with a 15x40 boat slip w/ lift. This open floor plan features quartz counters in the kitchen, SS appliances, Bosch wall ovens, gas cooktop and LVP floors. The living space offers unobstructed waterfront views- All windows have a lifetime warranty. The master suite includes a private patio, great for morning coffee or afternoon cocktails. Eco- friendly solar panels make this home both energy efficient and cost effective. Foundation was elevated in 2017 and has a lifetime warranty. Make your dream of waterfront living a reality today!
- Type:
- Townhouse
- Sq.Ft.:
- 2,156
- Status:
- Active
- Beds:
- 4
- Lot size:
- 0.01 Acres
- Year built:
- 1978
- Baths:
- 2.00
- MLS#:
- 2024012093
- Subdivision:
- River Pines Plantation
ADDITIONAL INFORMATION
Lots of potential this home is sold as is where is . Make this one into your dream camp enjoy the water access and water front community . The Subdivision has a private boat launch nearby also .
- Type:
- Single Family-Detached
- Sq.Ft.:
- 1,645
- Status:
- Active
- Beds:
- 3
- Lot size:
- 0.89 Acres
- Year built:
- 2018
- Baths:
- 2.00
- MLS#:
- 2455116
ADDITIONAL INFORMATION
Built in 2018 on an oversized lot, this beautiful home features an open floor plan with high ceilings and ceramic flooring throughout. The spacious kitchen and bathrooms include custom cabinetry and granite countertops. The exterior is beautifully landscaped, has a long and spacious driveway and features an additional covered wooden deck to relax under and enjoy the outdoors. This property is in an x flood zone with optional low cost flood insurance, has fruit trees including lemon lime, blood orange and a blueberry bush, and is conveniently located just minutes away from the Riverside Marina. Make an appointment to see this beauty today!
- Type:
- Single Family-Detached
- Sq.Ft.:
- 2,315
- Status:
- Active
- Beds:
- 4
- Lot size:
- 0.27 Acres
- Year built:
- 2022
- Baths:
- 3.00
- MLS#:
- 2024011602
- Subdivision:
- Carter Plantation
ADDITIONAL INFORMATION
Welcome to your dream home in the prestigious Carter Plantation! This stunning 4-bedroom, 2.5-bathroom residence offers 2,315 square feet of luxurious living space, perfectly designed for comfort and style. Step inside and be greeted by a very spacious floor plan that effortlessly blends modern elegance with cozy charm. The gourmet kitchen is a chef's delight, featuring all stainless steel appliances, sleek granite countertops, and ample cabinet space. Whether you're preparing a casual meal or entertaining guests, this kitchen is sure to impress. The living areas are bright and airy, providing the perfect setting for family gatherings or quiet evenings at home. The master suite is a serene retreat, complete with a lavish ensuite bathroom, ensuring a peaceful escape at the end of the day. Outside, the covered back patio is an entertainer's paradise. Enjoy beautiful views of the pristine golf course while relaxing in the comfort of your fenced-in backyard. This outdoor space is perfect for alfresco dining, morning coffees, or simply unwinding while taking in the serene surroundings. Additional features include modern fixtures, ample storage, and a prime location within the sought-after Carter Plantation community. Don’t miss this opportunity to own a piece of paradise with all the amenities you desire. Come and experience the perfect blend of luxury and tranquility in this exceptional golf course home. Schedule your private tour today!
- Type:
- Single Family-Detached
- Sq.Ft.:
- 2,340
- Status:
- Active
- Beds:
- 4
- Lot size:
- 0.32 Acres
- Year built:
- 2024
- Baths:
- 3.00
- MLS#:
- 2024011011
- Subdivision:
- Bruces Harbor
ADDITIONAL INFORMATION
Broussard A floorplan by Level Homes ready now in Bruce's Harbor! The Broussard plan is a one-story home featuring four beds, three full baths and an office with just over 2300 sq feet! Enter this home from the very inviting front porch complete with stately columns into the foyer which leads you into the spacious living room, kitchen, and separate dining. The gourmet kitchen features stainless appliances including a 30'' 5 burner gas cooktop, single wall oven and built in microwave, custom painted wood cabinets with 5'' hardware pulls and under cabinet lighting, large center island with hanging pendants, 3 cm White G granite, 4x4 white subway tile backsplash, 30” single basin stainless farm sink and a walk-in corner pantry. The master suite is tucked away at the rear of the home with a spa like bath including dual vanities, custom framed mirrors, separate tub and custom job-built shower and a HUGE walk-in closet. Beds 2 and 3 are located off the garage entry and these rooms share a full bath which is located across from the office! Bed four is on the opposite side of the home with a full bath located in the hallway. The office has room for an "optional" built in desk and the spacious walk-in laundry room has a single wall cabinet and a storage closet within. The yard is professionally landscaped and fully sodded! HOME IS MOVE IN READY!! Waterfront living In Bruce's Harbor, just minutes off of I 12 at the Springfield exit and only 30 minutes from Baton rouge! Relax and unwind everyday! Water access to Blood river / Tickfaw. Other lots/plans available.
 |
| IDX information is provided exclusively for consumers' personal, non-commercial use and may not be used for any purpose other than to identify prospective properties consumers may be interested in purchasing. The GBRAR BX program only contains a portion of all active MLS Properties. Copyright 2024 Greater Baton Rouge Association of Realtors. All rights reserved. |

Information contained on this site is believed to be reliable; yet, users of this web site are responsible for checking the accuracy, completeness, currency, or suitability of all information. Neither the New Orleans Metropolitan Association of REALTORS®, Inc. nor the Gulf South Real Estate Information Network, Inc. makes any representation, guarantees, or warranties as to the accuracy, completeness, currency, or suitability of the information provided. They specifically disclaim any and all liability for all claims or damages that may result from providing information to be used on the web site, or the information which it contains, including any web sites maintained by third parties, which may be linked to this web site. The information being provided is for the consumer’s personal, non-commercial use, and may not be used for any purpose other than to identify prospective properties which consumers may be interested in purchasing. The user of this site is granted permission to copy a reasonable and limited number of copies to be used in satisfying the purposes identified in the preceding sentence. By using this site, you signify your agreement with and acceptance of these terms and conditions. If you do not accept this policy, you may not use this site in any way. Your continued use of this site, and/or its affiliates’ sites, following the posting of changes to these terms will mean you accept those changes, regardless of whether you are provided with additional notice of such changes. Copyright 2024 New Orleans Metropolitan Association of REALTORS®, Inc. All rights reserved. The sharing of MLS database, or any portion thereof, with any unauthorized third party is strictly prohibited.
Springfield Real Estate
The median home value in Springfield, LA is $180,200. This is lower than the county median home value of $219,200. The national median home value is $338,100. The average price of homes sold in Springfield, LA is $180,200. Approximately 74.75% of Springfield homes are owned, compared to 18.18% rented, while 7.07% are vacant. Springfield real estate listings include condos, townhomes, and single family homes for sale. Commercial properties are also available. If you see a property you’re interested in, contact a Springfield real estate agent to arrange a tour today!
Springfield, Louisiana 70462 has a population of 534. Springfield 70462 is less family-centric than the surrounding county with 24.13% of the households containing married families with children. The county average for households married with children is 32.04%.
The median household income in Springfield, Louisiana 70462 is $55,189. The median household income for the surrounding county is $71,547 compared to the national median of $69,021. The median age of people living in Springfield 70462 is 30.4 years.
Springfield Weather
The average high temperature in July is 91.7 degrees, with an average low temperature in January of 39.1 degrees. The average rainfall is approximately 62.4 inches per year, with 0 inches of snow per year.






