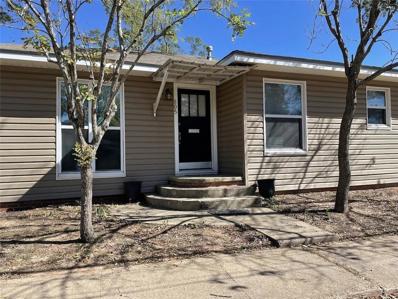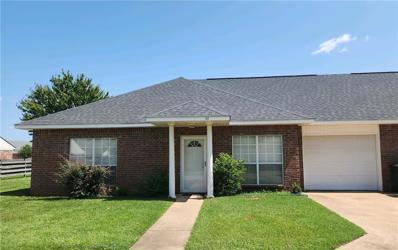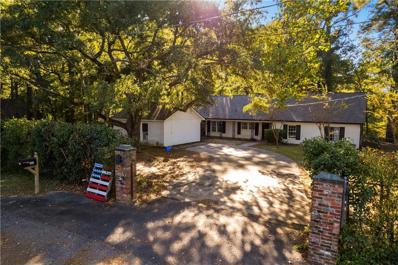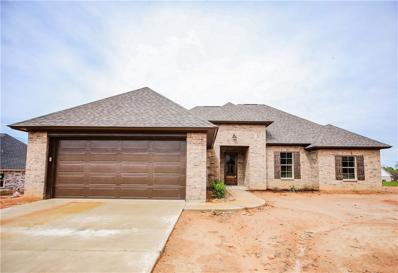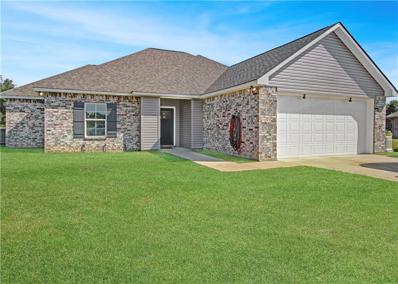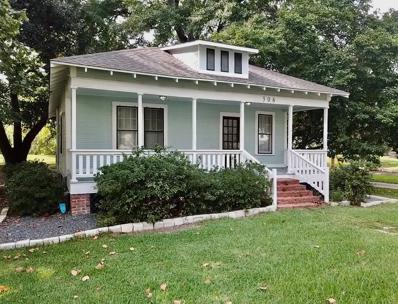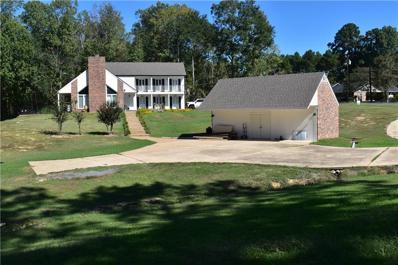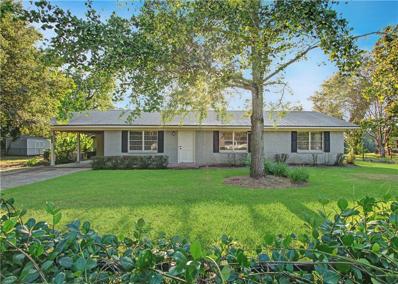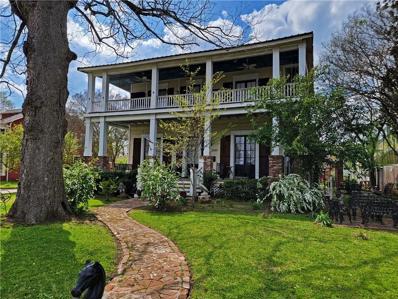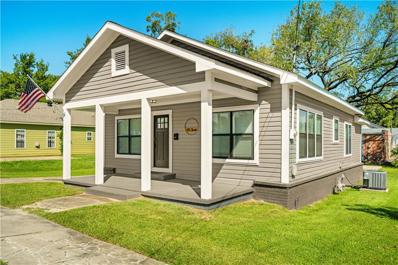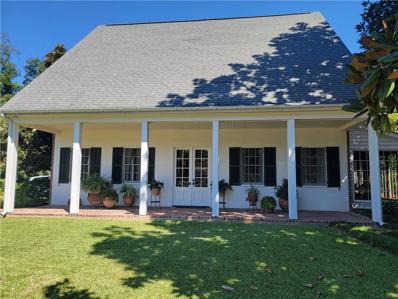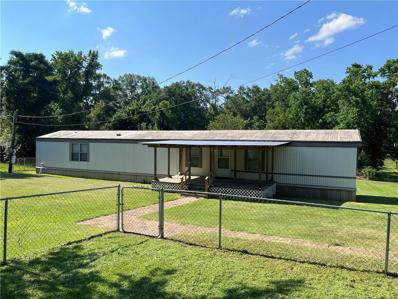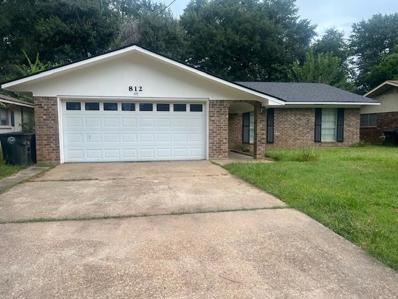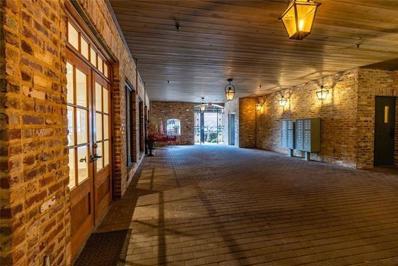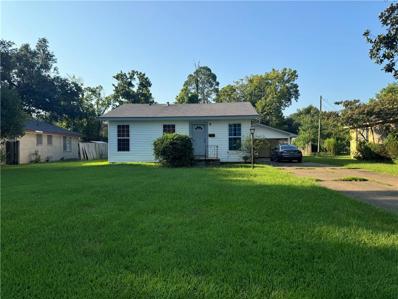Natchitoches LA Homes for Sale
- Type:
- Single Family-Detached
- Sq.Ft.:
- 1,232
- Status:
- Active
- Beds:
- 3
- Lot size:
- 0.13 Acres
- Year built:
- 1950
- Baths:
- 2.00
- MLS#:
- 2473235
- Subdivision:
- MARTIN PRK.
ADDITIONAL INFORMATION
This home is a great starter home or for NSU students. It is located five blocks from the downtown historic district, one block from East Schools and a public park, and by the hospital and shopping. The home has a split floor plan with the main bedroom and on-suite bathroom with shower off the kitchen, and two bedrooms and a bath off the living room. The kitchen/dining area has a stove, dishwasher, and washer/dryer hookups. The exterior is vinyl siding, and the windows have been replaced. The small yard is easy to maintain. Seller will consider selling furniture and washer/dryer. Call today to schedule a showing, as this home won't be on the market long.
- Type:
- Single Family
- Sq.Ft.:
- 1,291
- Status:
- Active
- Beds:
- 2
- Year built:
- 2005
- Baths:
- 2.00
- MLS#:
- 2473561
- Subdivision:
- MELROSE ESTATES
ADDITIONAL INFORMATION
This one wont' last long. Beautiful 2 bed / 2 bath home in quiet area in town. Excellent condition with new floors and paint throughout. Enjoy your morning coffee on the back porch. Within minutes for all amenities. HOA Fees includes lawn care!
- Type:
- Single Family-Detached
- Sq.Ft.:
- 2,579
- Status:
- Active
- Beds:
- 4
- Lot size:
- 1 Acres
- Year built:
- 1980
- Baths:
- 3.00
- MLS#:
- 2466765
- Subdivision:
- ST. DENIS HGTS
ADDITIONAL INFORMATION
Welcome to this beautifully updated home where charm, comfort, and texture come together seamlessly! Bathed in natural light, this very spacious, freshly painted 4BR, 3BA home offers generous living spaces great for relaxation and entertaining. Enter the elegant bricked foyer leading to the large kitchen with granite counters and double ovens opening to the spacious dining area complete with wood-burning fireplace with full brick front. The expansive 35-foot long living room features a stunning continuous glass wall that invites the outside in, creating a seamless connection to the serene surroundings. The home includes new flooring, office space - great for working from home, and a separate 24x20 guest room for visitors or potential use as a studio. Outside, you'll find a perfect blend of sun and shade with mature trees and open space, creating an inviting area to sit, play, and explore. The fully covered back porch offers a peaceful retreat for year-round enjoyment. With fantastic curb appeal and located just 5 minutes from downtown, this home offers both convenience and a tranquil escape, balancing modern living with natural beauty. Welcome to this beautifully updated home where charm, comfort, and texture come together seamlessly! Bathed in natural light, this very spacious, freshly painted 4BR, 3BA home offers generous living spaces great for relaxation and entertaining. Enjoy the large kitchen with granite counters and double ovens opening to the spacious dining area with wood-burning fireplace complete with fully bricked front. The expansive 35-foot long living room features a stunning continuous glass wall that invites the outside in, creating a seamless connection to the serene surroundings. The home includes office space - great for working from home, and a separate 24x20 guest room for visitors or potential use as a studio. Outside, you'll find a perfect blend of sun and shade with mature trees and open space, creating an inviting area to sit, play, and explore. The fully covered back porch offers a peaceful retreat for year-round enjoyment. With fantastic curb appeal and located just 5 minutes from downtown, this home offers both convenience and a tranquil escape, balancing modern living with natural beauty. Schedule your private showing today!
- Type:
- Single Family-Detached
- Sq.Ft.:
- 2,000
- Status:
- Active
- Beds:
- 4
- Lot size:
- 0.58 Acres
- Year built:
- 2024
- Baths:
- 2.00
- MLS#:
- 2472175
- Subdivision:
- KENNADI SUB.
ADDITIONAL INFORMATION
This new construction four-bedroom, two-bath home is in the gated community of Kennadi Estates. It is conveniently located minutes from I-49, Sibley Lake boat launch, and the Parc. It also offers quick access to NSU and downtown Natchitoches. The home features an open floor plan—beautiful custom cabinets with granite countertops and luxury vinyl plank flooring throughout the home. The owner's suite offers a soaking tub, a separate luxury tiled shower, and dual vanities. Other features include tall ceilings, stainless steel appliances, crown molding, and a double garage.
- Type:
- Single Family-Detached
- Sq.Ft.:
- 1,886
- Status:
- Active
- Beds:
- 4
- Lot size:
- 0.23 Acres
- Year built:
- 2006
- Baths:
- 2.00
- MLS#:
- 2472615
- Subdivision:
- ADAMS PRK
ADDITIONAL INFORMATION
This is a beautiful Natchitoches home that offers four bedrooms, two full bathrooms, and a split floor plan. There are three bedrooms, including the main bedroom, located downstairs and the fourth bedroom up the solid wooden staircase on the second floor with a balcony overlooking the backyard. There are two bedrooms with a full bathroom on the right as you enter the home. From the entryway you go into the living room that has a gas fireplace, spiral wooden staircase, and double doors that go onto the back patio. The kitchen has ample counter space, storage, eat-at bar, and a dining room that sits in the bay window. The main bedroom is oversized with vaulted ceilings and has its own door that leads onto the back patio. The main bathroom has double sinks, stall shower, a soaker tub w/jets, and large walk-in closet. The fourth bedroom up the stairs is about 195 sq ft with a large closet that could easily be converted into a bathroom to add value. There is a balcony overlooking the backyard and access to the boarded attic that offers so much storage. The backyard is fully fenced in with a double gate for vehicle access and a single gate on the left side. There is a 10 x 12 ahearn building on skids that has electricity with an 'L' shaped lean-to. You will love the oversized covered patio for entertaining or just relaxing. It has wired surround sound on the patio, as well. The current owners updated the HVAC inside and outside in 2019. They also poured more concrete for additional parking in the front in 2019.
- Type:
- Single Family-Detached
- Sq.Ft.:
- 4,199
- Status:
- Active
- Beds:
- 4
- Lot size:
- 1.3 Acres
- Year built:
- 1965
- Baths:
- 3.00
- MLS#:
- 2024019429
- Subdivision:
- Rural Tract (no Subd)
ADDITIONAL INFORMATION
This rare opportunity presents a stunning, high-end lakefront home designed by the renowned architect A. Hays Town, perfectly positioned on the banks of Cane River in Natchitoches. Located on prestigious Williams Avenue, this brick masterpiece offers breathtaking views of the historic downtown district. From the moment you step through the spectacular arched front door, you'll be captivated by the gracious proportions, custom moldings, and fireplaces that reflect Mr. Town’s exceptional eye for detail. The formal living and dining rooms boast expansive custom windows that bathe the space in natural light, while offering panoramic views of the river and the spacious 38’ back porch. The large kitchen and adjacent oversized utility room provide ample space for all your culinary and household needs, and the paneled office with its own fireplace is the epitome of elegance. A versatile china closet, large enough to serve as a home office or craft room, adds to the home’s charm. Floor-to-ceiling windows in the breakfast room frame picturesque views of the water. The downstairs primary bedroom enjoys a tranquil lakefront vista, accompanied by another bedroom and full bath. Upstairs, two additional bedrooms, a playroom, and a full bath offer generous space for family or guests. The property features abundant off-street parking, lush landscaping with live oaks and crepe myrtles selected by Mr. Town, and endless possibilities for customization—from converting the workshop into an outdoor kitchen to expanding the boathouse and dock. This is a true Natchitoches gem with limitless potential.
- Type:
- Single Family-Detached
- Sq.Ft.:
- 1,664
- Status:
- Active
- Beds:
- 3
- Lot size:
- 0.32 Acres
- Year built:
- 2024
- Baths:
- 2.00
- MLS#:
- 2471782
- Subdivision:
- Jean Claire Estates
ADDITIONAL INFORMATION
**Stunning New Construction Home in Jean Claire Estates** Discover modern living in this exquisite home located in the desirable Jean Claire Estates, built less than a year ago and situated on a lovely lot. This property boasts an inviting open floor plan adorned with neutral colors, perfect for any decor style. As you enter, you'll be greeted by a bright living room featuring custom recessed lighting and elegant wood laminate vinyl flooring that seamlessly flows into the dining area. The chef's kitchen is a true highlight, equipped with stylish drop-down pendant lights, stunning granite countertops, a stylish backsplash, and a spacious island ideal for meal prep and casual dining. A cozy breakfast area off the kitchen adds to the charm. The master bedroom offers a generous space with recessed lighting, creating a serene retreat. The luxurious master bathroom features dual granite countertop vanities with matching mirrors, a relaxing soaking tub, and an expansive walk-in closet for all your storage needs. Additional bedrooms are equally spacious, complemented by a well-appointed bathroom featuring a double lavatory granite vanity with matching mirrors and ample storage space for towels and personal items. This home is not just a place to live; it’s a lifestyle waiting to be embraced. Don’t miss the opportunity to make it yours!
- Type:
- Single Family-Detached
- Sq.Ft.:
- 1,700
- Status:
- Active
- Beds:
- 4
- Lot size:
- 0.23 Acres
- Year built:
- 1968
- Baths:
- 2.00
- MLS#:
- 2471710
- Subdivision:
- KEEGAN
ADDITIONAL INFORMATION
Great starter home or investment property. 4 bedroom, 2 bathroom home located on a deadend street. Conveniently located within walking distance of downtown, hospital, shopping, and dining. The home has a new roof and fresh exterior paint.
- Type:
- Single Family-Detached
- Sq.Ft.:
- 1,974
- Status:
- Active
- Beds:
- 3
- Lot size:
- 0.95 Acres
- Year built:
- 1990
- Baths:
- 2.00
- MLS#:
- 2471354
- Subdivision:
- CHARLES PRATT
ADDITIONAL INFORMATION
Cane River views from your steel gazebo at this one-owner home. Built in 1990, this brick on slab offers living area with cathedral ceilings and fireplace with insert. The primary bedroom is massive at 16'x22' plus has updated bathroom with walk in shower plus a huge walk in closet. Split floor plan features two bedrooms and bathroom on the other side of the house. East in kitchen has stove, dishwasher, microwave and refrigerator. Utility room has large pantry. Sunroom overlooks the river and would make a great home office. Covered patio behind owner's suite. Double carport with nice storage. Circular drive for lots of parking. Ap 285' of river frontage on this lot. New roof in 2020 and new HVAC system in 2024.
- Type:
- Single Family-Detached
- Sq.Ft.:
- 1,233
- Status:
- Active
- Beds:
- 2
- Lot size:
- 0.74 Acres
- Year built:
- 1920
- Baths:
- 2.00
- MLS#:
- 2471324
ADDITIONAL INFORMATION
Picture Perfect Cane River Lake Home!! This Quaint Riverfront 2 bed 1.5 bath is Priced Under Appraisal ready for you to move into the Historic District! The home features an Elegant Rustic Feel with the Gorgeous Hardwood Floors and Ceilings, Updated Fixtures, High Ceilings, Beautiful shade trees, and Front and Back Porches to sit and watch the life along the river. The property flows from the house down to river where a spacious dock sits over the water. Right in the middle of peak Natchitoches this gem is in a great location by shopping, food, schools, and The Downtown Riverbank & Front Street. Its time for you to live the River Life and this is the place!
- Type:
- Single Family-Detached
- Sq.Ft.:
- 2,127
- Status:
- Active
- Beds:
- 3
- Lot size:
- 1.21 Acres
- Year built:
- 1991
- Baths:
- 3.00
- MLS#:
- 2471116
- Subdivision:
- COUNTRY CLUB
ADDITIONAL INFORMATION
This stunning two-story brick home is located in the Country Club Acres Subdivision. The home features stunning décor, vaulted ceilings, and is truly a private wooded retreat. The main floor has a primary bedroom with an en suite bathroom and walk-in closet. The kitchen features stainless steel appliances, granite countertops, and an eat-in bar. The living room has vaulted 12-foot ceilings with a fireplace. Upstairs, there are two bedrooms with a jack and Jill bathroom. The back of the home has a partially covered brick patio with wooded private views. There is also a separate shop with a private driveway for the handyman. Enjoy sitting on either story balcony, the front covered porch, or the back patio.
- Type:
- Single Family-Detached
- Sq.Ft.:
- 2,400
- Status:
- Active
- Beds:
- 3
- Lot size:
- 0.97 Acres
- Year built:
- 1970
- Baths:
- 2.00
- MLS#:
- 2469578
ADDITIONAL INFORMATION
Discover your dream home right in the heart of Natchitoches, perfectly positioned along the tranquil Cane River with over 200 ft of waterfront and in the vicinity of dining options, grocery amenities and schools. This 3-bedroom, 2-bathroom home offers 2,400 square feet of spacious living with amazing riverfront views and is ideal a small or single family. Aside from it's waterfront charm, it features two spacious living areas, one which includes high ceilings, a brick fireplace and a custom-built bar, creating the perfect space for hosting guests. Step outside to a beautifully landscaped backyard with river views, complete with a porch attached to the house and a dock overlooking the peaceful riverside setting. Don’t miss your chance to own this stunning riverfront home on Cane River!
- Type:
- Single Family-Detached
- Sq.Ft.:
- 2,800
- Status:
- Active
- Beds:
- 4
- Lot size:
- 0.32 Acres
- Year built:
- 1853
- Baths:
- 5.00
- MLS#:
- 2470242
- Subdivision:
- WEST NATCH. HOMES
ADDITIONAL INFORMATION
This charming home, nestled in the heart of the historic district, offers an ideal opportunity as a vacation rental or a private residence. known as the Steamboat House, it was built in the mid-1800s using lumber from a dismantled steamboat, blending the unique character of a vintage home with modern amenities. The full wrap-around porches, both upstairs and downstairs, provide ample space to relax, read, or take in views of the river. Inside , the cozy living room features a faux fireplace, original wood floors and opens into a formal dining area and chef's kitchen with stainless steel appliances and plenty of storage, all overlooking a charming courtyard. The first floor boasts a master suite with a large tub, shower and walk in closet. upstairs, the main staircase leads to three bedrooms and three baths, including a second master suite with tub and fireplace. The courtyard is perfect for entertaining, especially during parades, as the home is right along the route. Many furnishings are included, making it move-in ready for immediate enjoyment.
- Type:
- Single Family-Detached
- Sq.Ft.:
- 1,210
- Status:
- Active
- Beds:
- 2
- Lot size:
- 0.37 Acres
- Year built:
- 1945
- Baths:
- 2.00
- MLS#:
- 2469898
- Subdivision:
- Not a Subdivision
ADDITIONAL INFORMATION
This BEAUTIFULLY Renovated Custom 2-Bedroom, 2-Bathroom home is truly a showcase! Combining luxury and modern updates with timeless charm, every detail has been thoughtfully crafted with all-new features including the roof, plumbing, electrical, entire HVAC system, gas on-demand water heater, double insulation and all new windows for maximum energy efficiency. Enter into the spacious living room, highlighted by a striking reclaimed wood accent wall, adding warmth and character. The open kitchen boasts a large island with a gas cooktop complete with telescopic vent, granite countertops, farmhouse sink and top-of-the-line stainless steel appliances, including a Sub-Zero refrigerator. New flooring flows through the home, providing a seamless and polished look throughout. Both charming bedrooms enjoy their own bathrooms with one bath also conveniently located for guests. The main bedroom enjoys the warmth and coziness of the reclaimed wood found in the living room, bringing all elements together throughout the home. Granite countertops and new cabinets complete the bath ensemble. Located in the heart of historic downtown Natchitoches, this home is within walking distance to vibrant local festivals, charming shops, and Front Street restaurants. It also offers convenient access to all shopping, hospitals, and schools. This is a rare opportunity to enjoy modern comforts in a historic setting! Schedule your private showing today!
- Type:
- Single Family-Detached
- Sq.Ft.:
- 2,072
- Status:
- Active
- Beds:
- 3
- Lot size:
- 1.47 Acres
- Year built:
- 2016
- Baths:
- 3.00
- MLS#:
- 2469428
- Subdivision:
- BEAU RIVIERA SUBD.
ADDITIONAL INFORMATION
Come enjoy the good life. This beautiful French Country style home is located in gated Beau Riviera Subdivision. This home has soaring ceilings, hard wood floors, granite counter tops on custom cabinets, a walk in pantry and an office. This home features 3 generously sized bedrooms, 2 full baths and a 1/2 bath. There is plenty of room on the 1.4 acre lot to add a shop of your dreams, this home also has an oversized 2 car garage with a large storage room plus room for your mower or atv. The covenants and restrictions of the neighborhood can be found at https://beau-riviera.info/neighborhood-covenants.
- Type:
- Single Family-Detached
- Sq.Ft.:
- 2,313
- Status:
- Active
- Beds:
- 2
- Lot size:
- 0.23 Acres
- Year built:
- 2007
- Baths:
- 3.00
- MLS#:
- 2468017
- Subdivision:
- WEST NATCH. HOMES
ADDITIONAL INFORMATION
“La Trouvaille” (Lucky Find) is a one of a kind, A. Hays Town inspired design, custom built, casual but elegant home located in the Historic District which creates an environment suitable for both relaxation and entertaining. Constructed in 2007, by the renowned local builder, Joel Braud, this home is conveniently located on a corner lot within walking distance to historic Front Street. Situated on a beautifully landscaped lot with approximately 120 feet of brick fencing as well as about 60 feet of wrought iron fences and gates enclosing the New Orleans style courtyard. This home features elegant lighting, engineered wood flooring and tile flooring throughout the home, 10 foot ceilings on the 1st floor and 9 foot ceilings on the 2nd floor, spacious kitchen with excellent appliances, and custom cabinetry throughout the home. Anderson divided light wooden windows provide ample natural light throughout the home. The dining room is perfect for entertaining, featuring expansive windows looking into the courtyard, 13 foot vaulted tongue and groove ceiling with exposed wood beams, and an interior brick wall. The 2nd floor features a large den/family room with wet bar, microwave, and mini-refrigerator as well as a guest suite. Stroll outside along the paths, woven with carefully chosen landscaping and delight in the courtyards for outdoor entertaining. This home truly is a peaceful retreat from the busy world. Come experience it for yourself. Shown by appointment with considerate notice given to the owners.
- Type:
- Single Family-Detached
- Sq.Ft.:
- 1,218
- Status:
- Active
- Beds:
- 4
- Year built:
- 1974
- Baths:
- 2.00
- MLS#:
- 2467124
- Subdivision:
- TOWN SOUTH
ADDITIONAL INFORMATION
Great for first-time buyers or investors!!! This cozy 4 bedroom 2 bath home is located on a Quiet dead-end-street. Recently updated, it features fresh paint throughout, giving it a bright and welcoming atmosphere. The new floor coverings add a clean and stylish look. Nice corner lot provides extra room for outside gatherings. This home is move-in ready and full of???????????????????????????????? potential.
- Type:
- Single Family-Detached
- Sq.Ft.:
- 2,256
- Status:
- Active
- Beds:
- 4
- Lot size:
- 0.37 Acres
- Year built:
- 1956
- Baths:
- 3.00
- MLS#:
- 2467652
- Subdivision:
- PARKWAY EST.
ADDITIONAL INFORMATION
Welcome to this great East Natchitoches 4 Bedroom, 2.5 Bath, 2256SF home with a NEW HVAC system, and is nestled on an extra-large corner lot with fabulous curb appeal The private, fenced backyard is your personal oasis, complete with a spacious 20x40 covered patio that overlooks a beautiful backyard in a garden-like setting. The kitchen boasts ample storage with double ovens, an eat-in bar, and an adjoining breakfast area that seamlessly flows into the large den. Cozy up by the fireplace, enjoy the expansive wall of built-in cabinets and shelving, and step through the glass and wood French doors to the serene backyard. New LVT flooring spans the living room, breakfast area, kitchen, and wash area, creating a modern feel with a classic touch. The formal living and dining rooms offer flexible space for entertaining or can be transformed into an office, playroom, hobby space—the possibilities are endless! A large storage shed/workshop with electricity provides plenty of room for projects and storage. Conveniently to all shopping, schools, the hospital, and historic downtown Natchitoches, this home combines classic charm with modern convenience.
- Type:
- Single Family-Detached
- Sq.Ft.:
- 1,280
- Status:
- Active
- Beds:
- 3
- Lot size:
- 0.45 Acres
- Year built:
- 1999
- Baths:
- 2.00
- MLS#:
- 2466644
- Subdivision:
- WESTLAKE
ADDITIONAL INFORMATION
THIS NEWLY REMODELED HOME IN A QUIET NEIGHBORHOOD WOULD MAKE A GREAT STARTER HOME OR A GREAT INVESTMENT OPPORTUNITY. IT FEATURES ALL NEW FLOORING THROUGHOUT AND BRAND NEW APPLIANCES.
- Type:
- Single Family-Detached
- Sq.Ft.:
- 1,303
- Status:
- Active
- Beds:
- 3
- Lot size:
- 0.19 Acres
- Year built:
- 1970
- Baths:
- 2.00
- MLS#:
- 2465674
- Subdivision:
- PECAN PRK.
ADDITIONAL INFORMATION
Discover the serene Pecan Park neighborhood and locate your perfect dwelling! This charming 3-bedroom, 2-bathroom home is a sanctuary for families and outdoor enthusiasts, offering ample space for outdoor adventures and pets. Featuring new carpeting, a newly installed AC unit for optimal comfort, a large backyard for family gatherings, and a covered patio for barbecues or tranquil reading, this is your chance to claim a peaceful retreat where modern conveniences meet calm living. The roof was also replaced in 2020. Located by your favorite eateries, supermarkets, and shopping centers, this home has so much to offer! Seize the opportunity to own this beautiful home! Schedule your showing TODAY!
- Type:
- Condo
- Sq.Ft.:
- 1,282
- Status:
- Active
- Beds:
- 2
- Year built:
- 2006
- Baths:
- 2.00
- MLS#:
- 2466596
- Subdivision:
- ST. DENIS CONDOS
ADDITIONAL INFORMATION
LOCATION and PRIVACY at its BEST for your residence or a B&B! Welcome to the heart of the National Landmark Historic District, where you'll have a front-row seat to historic downtown Natchitoches, Cane River, restaurants, shops, festivals, and parades! This lovely, brand new designed condominium has 2 Primary Bedroom ensuites, one featuring a large walk-in, tiled shower, separate soaking tub, and double vanities. This 1282SF unit was designed for the flexibility for both cozy relaxation, and entertaining friends and family with a large living and dining space open to a spacious kitchen complete with lots of cabinets, granite counters, stainless appliances, and an eat-in kitchen island. You'll literally step out of your beveled glass, wooden, double front doors to enjoy local dining, live music, festivals, and shopping, all while appreciating all Historic Downtown Natchitoches has to offer! Homeowner Association membership includes a parking space, insurance coverage on the exterior, common area maintenance, water, garbage, sewerage, and the right to use a large common entertainment room with kitchen and bath facilities for events. Have you always wanted to live in downtown Natchitoches? Well now is your chance!
- Type:
- Single Family
- Sq.Ft.:
- 2,265
- Status:
- Active
- Beds:
- 3
- Lot size:
- 0.71 Acres
- Year built:
- 1950
- Baths:
- 2.00
- MLS#:
- 20719279
- Subdivision:
- W Natch. Homes
ADDITIONAL INFORMATION
Rental income potential. Located in Natchitoches historic district across street from Cane River & Fort St Jean Baptiste State Historical Site. Walking distance to Northwestern State University, Front St & shopping-dining. Covered front porch & screened-in back porch. Large back yard with storage shed & off street parking. Plenty of living space - living room, den, separate dining room, breakfast room & kitchen. 3 bedrooms & 2 full baths. Lots of storage in attic. Appraised for $270k in April 2023. Will come with 1 year American Home Shield warranty with favorable offer to seller. This home is not in a flood zone.
- Type:
- Single Family-Detached
- Sq.Ft.:
- 2,270
- Status:
- Active
- Beds:
- 4
- Lot size:
- 0.37 Acres
- Year built:
- 2007
- Baths:
- 3.00
- MLS#:
- 2463693
- Subdivision:
- NORTH WILLIAMS PLACE
ADDITIONAL INFORMATION
Welcome to your dream home nestled in the charming North WILLIAMS Place subdivision! This stunning residence stands out with its elegant four beautiful plantation columns, creating an inviting first impression. Step inside to discover a perfect blend of luxury and comfort. **Key Features:** - **Spacious Living:** Enjoy the expansive 11-foot ceilings that enhance the grandeur of the formal dining and living rooms, perfect for hosting gatherings or quiet family evenings. - **Gourmet Kitchen:** All appliances remain, making it easy to whip up your favorite meals and entertain guests. - **Master Retreat:** The master bedroom boasts not one, but TWO walk-in closets, along with a relaxing soaking tub and a TV overhead for your ultimate comfort. - **Cozy Atmosphere:** The large living room featuring a cozy fireplace sets the perfect ambiance for relaxation. - **Triple Split Floor Plan:** This thoughtful design ensures privacy for everyone in the family, making it ideal for modern living. Step outside to your large backyard, complete with a spacious covered porch—ideal for entertaining friends or enjoying a peaceful morning coffee. With ample space and privacy, this home is a true outdoor oasis. Don’t miss out on this remarkable opportunity to own a piece of paradise in North WILLIAMS Place! Schedule your viewing today and experience the charm for yourself!
- Type:
- Single Family-Detached
- Sq.Ft.:
- 1,659
- Status:
- Active
- Beds:
- 3
- Year built:
- 1950
- Baths:
- 2.00
- MLS#:
- 2462125
ADDITIONAL INFORMATION
**Charming 3-Bedroom, 2-Bath Home in East Natchitoches** Welcome to your new home! This lovely 3-bedroom, 2-bath residence boasts 1,659 sq. ft. of comfortable living space in the desirable East Natchitoches area. Situated just minutes from the vibrant downtown Natchitoches and convenient shopping, this home offers both tranquility and accessibility. Don't miss the opportunity to make this beautiful house your home. Schedule a showing today and experience all that this East Natchitoches gem has to offer!
- Type:
- Single Family-Detached
- Sq.Ft.:
- 2,412
- Status:
- Active
- Beds:
- 4
- Lot size:
- 0.41 Acres
- Year built:
- 1930
- Baths:
- 2.00
- MLS#:
- 2456002
ADDITIONAL INFORMATION
Come see the character of this circa 1930 Craftsman in excellent condition within a short walking distance of downtown Natchitoches and with a good view of downtown and Cane River. This lovely home exudes charm and warmth with a taste of history. There are three bedrooms and two full baths downstairs, while a fourth bedroom is upstairs and is practically surrounded with windows. The entire downstairs has original oak floors with the exception of tile in the bathrooms. The keeping room just off the kitchen is reminiscent of a by-gone era and invites friends or family to sit and visit while cooking up something scrumptious. Beautiful granite counter tops, stainless appliances including gas range, and loads of cabinets make time spent in the kitchen enjoyable. Just off the kitchen is a large sun room with tons of windows and access to the large outdoor patio and the garage. The backyard is fully enclosed with a privacy fence and has a shop/shed for your projects or storage. Improvements since 2019: new $12,000 security system with cameras, monitoring the windows, doors, fire and CO detectors; expanded concrete driveway; ceilings painted; some walls painted; and new front stair railings. Schedule a visit to this gem and experience the heartwarming feeling of a home like this!

 |
| IDX information is provided exclusively for consumers' personal, non-commercial use and may not be used for any purpose other than to identify prospective properties consumers may be interested in purchasing. The GBRAR BX program only contains a portion of all active MLS Properties. Copyright 2024 Greater Baton Rouge Association of Realtors. All rights reserved. |

The data relating to real estate for sale on this web site comes in part from the Broker Reciprocity Program of the NTREIS Multiple Listing Service. Real estate listings held by brokerage firms other than this broker are marked with the Broker Reciprocity logo and detailed information about them includes the name of the listing brokers. ©2024 North Texas Real Estate Information Systems
Natchitoches Real Estate
The median home value in Natchitoches, LA is $170,500. This is higher than the county median home value of $154,200. The national median home value is $338,100. The average price of homes sold in Natchitoches, LA is $170,500. Approximately 30.5% of Natchitoches homes are owned, compared to 45.27% rented, while 24.23% are vacant. Natchitoches real estate listings include condos, townhomes, and single family homes for sale. Commercial properties are also available. If you see a property you’re interested in, contact a Natchitoches real estate agent to arrange a tour today!
Natchitoches, Louisiana 71457 has a population of 18,105. Natchitoches 71457 is more family-centric than the surrounding county with 22.1% of the households containing married families with children. The county average for households married with children is 19.62%.
The median household income in Natchitoches, Louisiana 71457 is $28,401. The median household income for the surrounding county is $33,965 compared to the national median of $69,021. The median age of people living in Natchitoches 71457 is 25.9 years.
Natchitoches Weather
The average high temperature in July is 93.3 degrees, with an average low temperature in January of 36.4 degrees. The average rainfall is approximately 55.8 inches per year, with 0.5 inches of snow per year.
