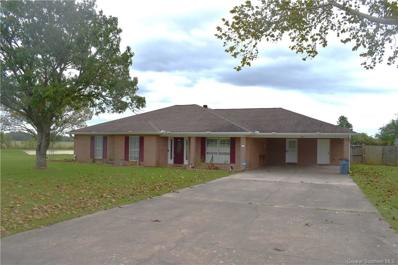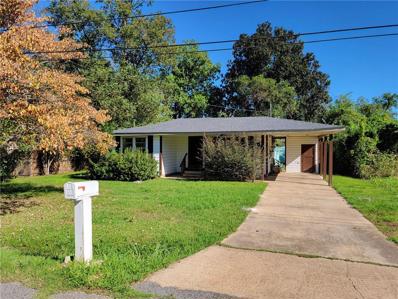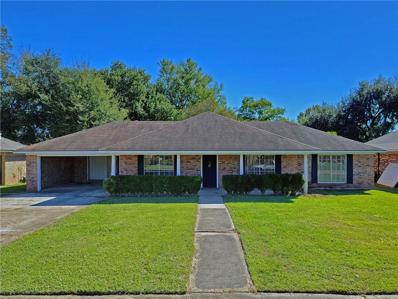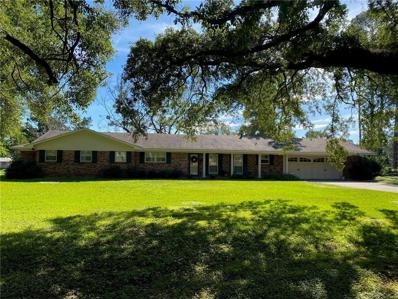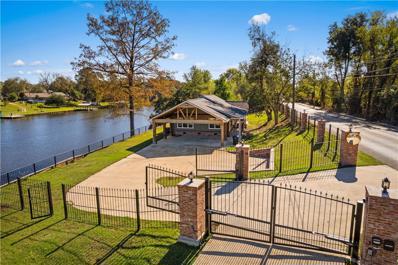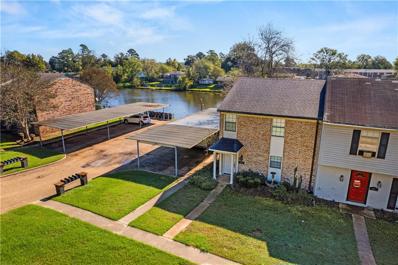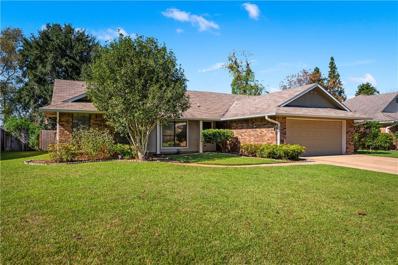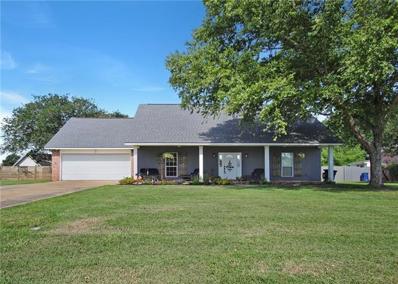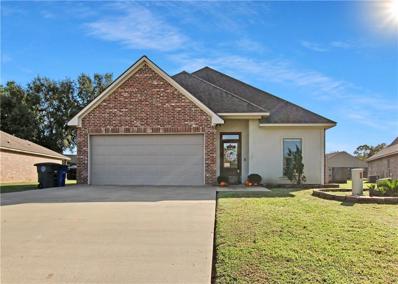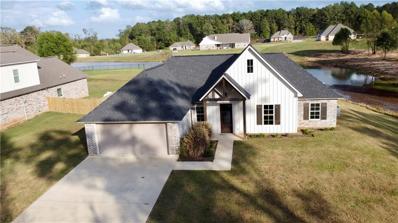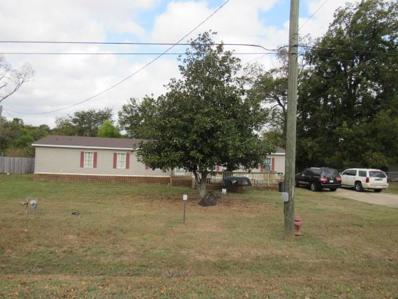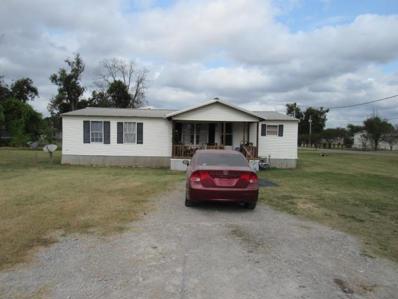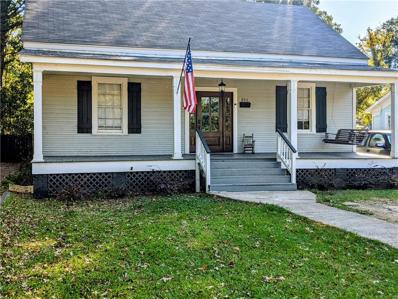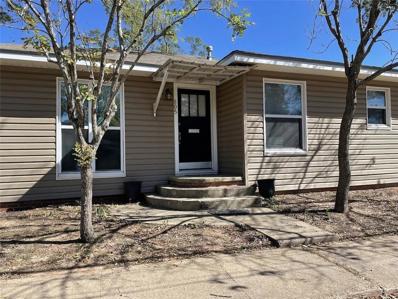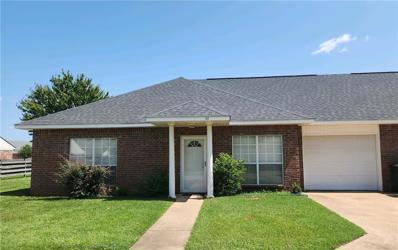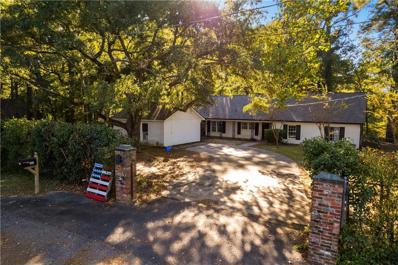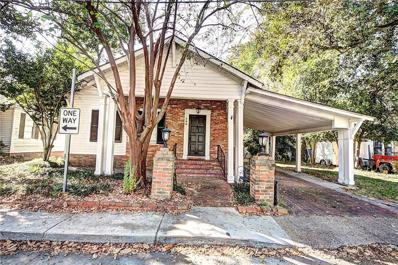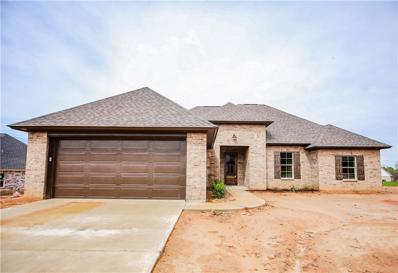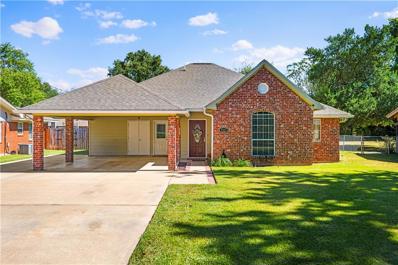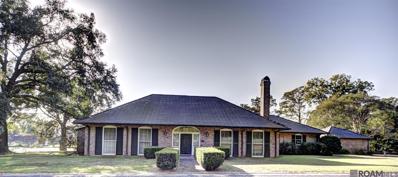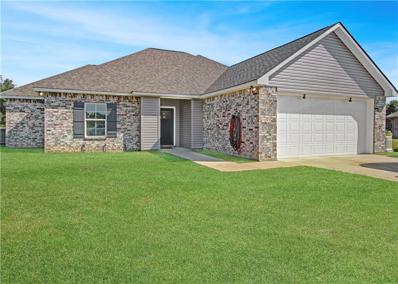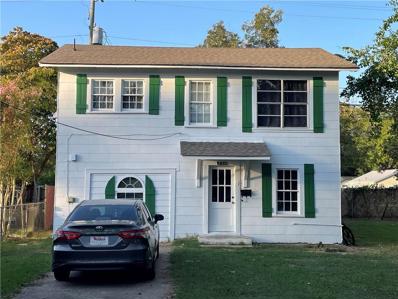Natchitoches LA Homes for Sale
- Type:
- Single Family
- Sq.Ft.:
- 2,341
- Status:
- NEW LISTING
- Beds:
- 3
- Lot size:
- 1.56 Acres
- Year built:
- 1995
- Baths:
- 2.00
- MLS#:
- SWL24006767
ADDITIONAL INFORMATION
Enjoy private living in this spacious home in Plantation Point. Only five miles from East Natchitoches shopping, this home is located at the end of the street and backs up to wide open spaces. The living room has vaulted ceilings and a wood burning fireplace and is open to kitchen and large breakfast area. The generous kitchen is between breakfast area and formal dining and has stove, dishwasher, microwave, lots of counter space, and eat in bar. The primary bedroom has room for sitting and an on-suite bathroom with all the amenities like separate soaking tub and shower, and walk in closet. Two large guest rooms and hall bath with tub/shower complete this home. The back patio is huge and includes a hot tub. Whole house generator keeps your home running. Storage in carport and a storage building in back yard. Peaceful living in a newer subdivision makes this the perfect home for a family.
- Type:
- Single Family-Detached
- Sq.Ft.:
- 1,335
- Status:
- NEW LISTING
- Beds:
- 3
- Lot size:
- 0.2 Acres
- Year built:
- 1960
- Baths:
- 2.00
- MLS#:
- 2476616
ADDITIONAL INFORMATION
Well located rental property, on a quiet dead end street off St. Maurice. Excellent positive cash flow. Always rented easily. Most recently for $1,000/mo. Being sold as an income property only and as is without repairs.
- Type:
- Single Family-Detached
- Sq.Ft.:
- 1,907
- Status:
- NEW LISTING
- Beds:
- 3
- Lot size:
- 0.24 Acres
- Year built:
- 1980
- Baths:
- 2.00
- MLS#:
- 2476611
- Subdivision:
- PLANTATJON PRK
ADDITIONAL INFORMATION
This very attractive 3bd/2ba brick home, with two living areas and a formal dining room, has just been freshened up with new paint throughout. The family room, with a great brick fireplace and hearth, opens up to a covered patio and large fenced backyard. The property is well located in a quiet established neighborhood that is in walking distance to restaurants, shopping, and medical. It is priced to sell and won't last long.
- Type:
- Single Family-Detached
- Sq.Ft.:
- 2,617
- Status:
- NEW LISTING
- Beds:
- 3
- Lot size:
- 0.77 Acres
- Year built:
- 1973
- Baths:
- 3.00
- MLS#:
- 2474060
- Subdivision:
- PARKWAY EST.
ADDITIONAL INFORMATION
You won't want to miss this beautiful home on Cane River Lake, which was totally renovated in 2002 to its current floor plan. Features include 3 BR's, 2.5 Baths, plus a fabulous Great Room with a Living Area as well as a Casual Dining-Game Area, & a raised-hearth, wood-burning fireplace with gas starter. In addition, there is a formal Dining Room with access to the courtyard & a 2-tier wood deck for outdoor entertaining. A cozy den-library is a quiet retreat. A spacious kitchen with stainless & noir appliances, including a dual-fuel range, plus a built-in oven, microwave, dual stainless sinks, features Kentile brick flooring. There are loads of cabinets as well as a serving bar which accommodate the formal Dining Room with its 12-light chandelier, as well as casual meals from the kitchen. There are shuttered windows in all the bedrooms, & insulated Anderson picture windows which allow breath-taking views of Cane River Lake. There is a concealed laundry room & utility area in the half bath. Lighted ceiling fans are in most rooms throughout the home. The appointments throughout the house are top quality. All three baths have ceramic tile flooring & upgraded surfaces. The primary bath features a separate shower & Jacuzzi jetted tub. There is a dual set of granite countertops in the Jack & Jill bath. The foyer boasts V-tech wood-like flooring for easy maintenance & lovely wainscoting. Garage features two storage rooms, a new 40 gallon gas WH, plus a pull-down stair to the attic, and a complete wall of custom cabinetry for organized storage. A quaint potting shed for garden tools also adds privacy to the lot. The 2-tier deck at the rear of the house gives an added entertainment area overlooking the lake, & has lots of space for outdoor cooking. There is a large dock attached to the seawall at the rear of the property for securing boats & sunbathing. Schedule an appointment today!
- Type:
- Single Family-Detached
- Sq.Ft.:
- 1,568
- Status:
- NEW LISTING
- Beds:
- 3
- Lot size:
- 0.78 Acres
- Year built:
- 1960
- Baths:
- 2.00
- MLS#:
- 2474984
ADDITIONAL INFORMATION
LOCATION, LOCATION!! This remarkable 3BR, 2BA Cane River waterfront home in Natchitoches Historic District is the perfect blend of waterfront living, historic charm, and modern convenience as it is steps from all Historic District shops, restaurants, and festivals! Exceptional features of this home begin as you enter the 6’ wrought iron and reclaimed brick columned fence surrounding the property, equipped with an automated driveway locking gate and programmable exterior lights, creating desired privacy and overall desired style. Enjoying new flooring throughout, enter to an open-concept kitchen, dining and living rooms with lots of natural light and great views of Cane River. The kitchen has been thoughtfully updated with new gas stove, microwave, sink, faucets, and soft-close drawers. The elegantly renovated primary suite is a true retreat, offering a spacious bedroom and roomy ensuite bathroom complete with oversized soaking tub and ceramic tile surround, providing a luxurious escape. Outdoors, enjoy large covered back porch and cozy fire pit on the 100+ year old reclaimed brick 12 X 12 patio overlooking Cane River. Substantial Cane River Lake frontage, complete with a boathouse-ready terraced bulkhead and custom stairs, leading to an expansive lower level for direct lake access. Ample three-vehicle covered parking complete with covered walkway to front door. Enhanced security and smart technology adding peace of mind. Within past three years, the home has received extensive improvements including a new roof, gutters with underground drain pipes, double-pane windows and window treatments, new A/C, gas heat and water heater, attic and beneath home insulation, new sewer lift station pump, and recessed LED lights installed around the property. With its unbeatable location, elegant updates, and PRIME riverfront access, this home is a true gem in the Natchitoches Historic District—whether you're seeking a personal retreat, or a turnkey investment property!
- Type:
- Single Family
- Sq.Ft.:
- 1,380
- Status:
- Active
- Beds:
- 2
- Year built:
- 1974
- Baths:
- 2.00
- MLS#:
- 2475997
- Subdivision:
- VILLAGE CARRE
ADDITIONAL INFORMATION
This exquisitely updated Cane River townhouse offers an unparalleled combination of modern luxury and timeless elegance. From the moment you enter, you'll be captivated by the attention to detail and high-end finishes throughout, making this home a true standout! The interior features rich natural wood flooring and a soothing color palette, complemented by custom crown molding, plantation shutters, and upgraded lighting and ceiling fans, and custom soft-close cabinets and drawers. The spacious living room features beautiful French doors framing views of Cane River allowing natural light to pour in, making the living area feel airy and bright while offering a perfect vantage point for enjoying the tranquil riverfront setting. The chef's kitchen is a true masterpiece, boasting gorgeous quartz countertops, upgraded stainless steel appliances, and a 6-burner professional gas stove with a convection oven. The drawer microwave and under-counter lighting add both convenience and ambiance to this gourmet space. The dining area, illuminated by an elegant chandelier, opens up to both the kitchen and living room, making it ideal for entertaining guests or enjoying meals with a view. The home's thoughtful design ensures that every space feels inviting and connected. The spacious bedrooms provide ample room for relaxation, with primary bedroom offering a serene view of the river—your own private retreat. The adjoining full bath is a spa-like haven, featuring a ceramic tub and shower combo with a full tile surround, custom cabinetry, and a beautifully crafted mirror that adds to the home's refined charm. While centrally located to schools, shopping, hospital, and Natchitoches Historic District, owners enjoy use of the private clubhouse and pool overlooking Cane River. Whether you're looking for a luxurious full-time residence or low-maintenance getaway in one of Natchitoches' most sought-after locations, this Cane River townhouse offers an exceptional living experience!
$255,000
328 GENE Lane Natchitoches, LA 71457
- Type:
- Single Family-Detached
- Sq.Ft.:
- 1,636
- Status:
- Active
- Beds:
- 3
- Lot size:
- 0.22 Acres
- Year built:
- 1986
- Baths:
- 2.00
- MLS#:
- 2475051
- Subdivision:
- PARKWAY EST.
ADDITIONAL INFORMATION
Welcome home to this 3BR, 2BA beautifully updated home with both comfort and quality in mind! From the incredible curb appeal upon entering, you are welcomed to an open floorplan where kitchen, dining and living blend into one creating an ideal environment for cooking and entertaining. Throughout, enjoy new granite counters and quality LVT flooring with a lifetime warranty. Along with new counters, the kitchen boasts new appliances, sink and faucet creating a sleek and functional space complete with eat-in breakfast bar. All the bedrooms provide spacious retreats, with primary featuring a lovely trayed ceiling. Updated bathrooms offer a spa-like feel, complete with new counters and tub with a stylish surround, and a spacious tiled shower. Outside, you’ll find plenty of room to relax on a large, covered patio overlooking a generous, privacy fenced backyard. Located minutes from all shopping, schools, hospital and Historic District, along with an HVAC and water heater less than five years old, this home provides efficient and reliable comfort, making it truly move-in ready.
- Type:
- Single Family-Detached
- Sq.Ft.:
- 1,338
- Status:
- Active
- Beds:
- 3
- Lot size:
- 0.4 Acres
- Year built:
- 1975
- Baths:
- 2.00
- MLS#:
- 2475776
ADDITIONAL INFORMATION
Your newly remodeled 3 bed 2 bath awaits. New Floors, Paint, and Light Fixtures throughout the house along with renovated bathrooms give it a fresh feel. New outside paint and AC unit. Tons of storage with each room having extra large closets. Come live in a thriving community with all Natchitoches has to offer.
- Type:
- Single Family-Detached
- Sq.Ft.:
- 2,033
- Status:
- Active
- Beds:
- 3
- Lot size:
- 0.38 Acres
- Year built:
- 2001
- Baths:
- 2.00
- MLS#:
- 2475117
- Subdivision:
- ST. CLAIR EST.
ADDITIONAL INFORMATION
Highly motivated sellers; This stunning St. Clair subdivision home features fresh paint on both the interior and exterior, new hardware and fixtures throughout, new lighting, as well as fresh landscaping and flower beds in the front of the home. Relax on the back porch and enjoy the spacious backyard, which comes equipped with not one, but TWO sheds. One of the sheds includes an AC window unit and is wired for cable, making it a great space for a craft room, man cave, she shed, shop, etc. The Dining Room space could be used as an office, moving your eating area to the eat-in kitchen and breakfast nook space, if desired! Additional bonus features include a two-car garage, large utility room with storage, and a gas fireplace. The home is also equipped with a Vivint Security system. AC unit has been recently serviced. Don't miss your opportunity to move in to this well taken care of home!
- Type:
- Single Family-Detached
- Sq.Ft.:
- 1,715
- Status:
- Active
- Beds:
- 3
- Year built:
- 2014
- Baths:
- 2.00
- MLS#:
- 2474896
- Subdivision:
- MELROSE ESTATES
ADDITIONAL INFORMATION
Looking for a modern, move-in-ready home with convenience, comfort, and style? This charming home offers everything you need and more. Nestled in a nice and quiet neighborhood, it’s just minutes away from downtown Natchitoches, shopping, dining, schools, and the hospital, making it the perfect spot for home owners in every walk of life! The well designed floor plan uses all square footage to its full potential making it feel bigger than it is. Do not let this beautiful 3 bedroom, 2 bathroom pass you by, schedule your showing now!
- Type:
- Single Family-Detached
- Sq.Ft.:
- 1,884
- Status:
- Active
- Beds:
- 3
- Lot size:
- 0.6 Acres
- Year built:
- 1985
- Baths:
- 3.00
- MLS#:
- 2474513
- Subdivision:
- SHADOW BROOK
ADDITIONAL INFORMATION
This is a ranch-style home near Oak Grove with three bedrooms and three bathrooms. This home has new laminate flooring throughout, a very nice wood burning fireplace that will heat the whole home, and paid-off solar panels on the metal roof (installed 2011). The average utility bill is about $20 monthly because of the solar panels. There is a small breakfast nook beside the galley kitchen. Once you enter the hallway this will bring you to three bedrooms, two full bathrooms, and the laundry room. This home offers natural gas with Atmos ran through the neighborhood that operates the furnace and water heater. The back yard is fenced in around the pool, has a covered patio, and a shed on skids that will remain with the home. With some TLC this would make a wonderful place to call home. *Seller is not repairing the in-ground pool and it is AS-IS. Seller just had Rutledge install French drains around the home. The septic tank is to be replaced and Seller will take care of this with an acceptable offer.
- Type:
- Single Family-Detached
- Sq.Ft.:
- 2,081
- Status:
- Active
- Beds:
- 4
- Lot size:
- 0.53 Acres
- Year built:
- 2022
- Baths:
- 3.00
- MLS#:
- 2474502
- Subdivision:
- KENNADI SUB.
ADDITIONAL INFORMATION
Enjoy the good life at Kennadi Estates! This stunning 4-bedroom, 2.5-bathroom residence is practically new and move-in ready. As you step inside, notice the open-concept floor plan, great for hangouts and family gatherings. The spacious family room flows into the gourmet kitchen, creating a perfect space for everyday life and entertaining guests. Step outside and have a seat under the ceiling fan to your covered patio and look out at your expansive half-acre yard. Find the community pond stocked with fish that sits adjacent to the property line. Undoubtedly, a great chill spot for relaxation and outdoor fun. The primary suite is a luxurious retreat, featuring a spa-like en suite bathroom with all the amenities and an enormous walk-in closet. This home offers it all. Don't miss the opportunity to make it yours!
- Type:
- Single Family-Detached
- Sq.Ft.:
- 2,063
- Status:
- Active
- Beds:
- 4
- Lot size:
- 0.62 Acres
- Year built:
- 2001
- Baths:
- 2.00
- MLS#:
- 2474195
- Subdivision:
- SOUTHWOOD SUBD
ADDITIONAL INFORMATION
Great Buy!. This large doublewide mobile home has 2,063 square feet of living area, 4 bedrooms, 2 bathrooms, large living room, den, large kitchen with lots of cabinet space and laundry room. Additionally, this home has large 25x13 front porch and a 61 acre lot. Don't hesitate start planning your move today!
- Type:
- Single Family-Detached
- Sq.Ft.:
- 1,512
- Status:
- Active
- Beds:
- 3
- Lot size:
- 0.38 Acres
- Year built:
- 1999
- Baths:
- 2.00
- MLS#:
- 2474175
ADDITIONAL INFORMATION
Consider this doublewide mobile home with 3 bedrooms, 2 baths, living room, kitchen, and front porch. Plan your move today!
- Type:
- Single Family-Detached
- Sq.Ft.:
- 1,567
- Status:
- Active
- Beds:
- 3
- Lot size:
- 0.18 Acres
- Year built:
- 1910
- Baths:
- 2.00
- MLS#:
- 2473459
ADDITIONAL INFORMATION
Beautiful Historic home!! The home features a spacious entry foyer, 3 bedrooms, 2 full baths, a living room, dining room, kitchen, and a laundry room. Relax on the front porch or in the shaded backyard. A number of upgrades have been made to this home in 2022, including, paint, cabinets, counters, plumbing, lighting, and more. A short walk from Front Street's shops and restaurants, this home is conveniently located in the Landmark Historic District. Take advantage of this rare opportunity to own a renovated historic home.
- Type:
- Single Family-Detached
- Sq.Ft.:
- 1,232
- Status:
- Active
- Beds:
- 3
- Lot size:
- 0.13 Acres
- Year built:
- 1950
- Baths:
- 2.00
- MLS#:
- 2473235
- Subdivision:
- MARTIN PRK.
ADDITIONAL INFORMATION
This home is a great starter home or for NSU students. It is located five blocks from the downtown historic district, one block from East Schools and a public park, and by the hospital and shopping. The home has a split floor plan with the main bedroom and on-suite bathroom with shower off the kitchen, and two bedrooms and a bath off the living room. The kitchen/dining area has a stove, dishwasher, and washer/dryer hookups. The exterior is vinyl siding, and the windows have been replaced. The small yard is easy to maintain. Seller will consider selling furniture and washer/dryer. Call today to schedule a showing, as this home won't be on the market long.
- Type:
- Single Family
- Sq.Ft.:
- 1,291
- Status:
- Active
- Beds:
- 2
- Year built:
- 2005
- Baths:
- 2.00
- MLS#:
- 2473561
- Subdivision:
- MELROSE ESTATES
ADDITIONAL INFORMATION
This one wont' last long. Beautiful 2 bed / 2 bath home in quiet area in town. Excellent condition with new floors and paint throughout. Enjoy your morning coffee on the back porch. Within minutes for all amenities. HOA Fees includes lawn care!
- Type:
- Single Family-Detached
- Sq.Ft.:
- 2,579
- Status:
- Active
- Beds:
- 4
- Lot size:
- 1 Acres
- Year built:
- 1980
- Baths:
- 3.00
- MLS#:
- 2466765
- Subdivision:
- ST. DENIS HGTS
ADDITIONAL INFORMATION
Welcome to this beautifully updated home where charm, comfort, and texture come together seamlessly! Bathed in natural light, this very spacious, freshly painted 4BR, 3BA home offers generous living spaces great for relaxation and entertaining. Enter the elegant bricked foyer leading to the large kitchen with granite counters and double ovens opening to the spacious dining area complete with wood-burning fireplace with full brick front. The expansive 35-foot long living room features a stunning continuous glass wall that invites the outside in, creating a seamless connection to the serene surroundings. The home includes new flooring, office space - great for working from home, and a separate 24x20 guest room for visitors or potential use as a studio. Outside, you'll find a perfect blend of sun and shade with mature trees and open space, creating an inviting area to sit, play, and explore. The fully covered back porch offers a peaceful retreat for year-round enjoyment. With fantastic curb appeal and located just 5 minutes from downtown, this home offers both convenience and a tranquil escape, balancing modern living with natural beauty. Welcome to this beautifully updated home where charm, comfort, and texture come together seamlessly! Bathed in natural light, this very spacious, freshly painted 4BR, 3BA home offers generous living spaces great for relaxation and entertaining. Enjoy the large kitchen with granite counters and double ovens opening to the spacious dining area with wood-burning fireplace complete with fully bricked front. The expansive 35-foot long living room features a stunning continuous glass wall that invites the outside in, creating a seamless connection to the serene surroundings. The home includes office space - great for working from home, and a separate 24x20 guest room for visitors or potential use as a studio. Outside, you'll find a perfect blend of sun and shade with mature trees and open space, creating an inviting area to sit, play, and explore. The fully covered back porch offers a peaceful retreat for year-round enjoyment. With fantastic curb appeal and located just 5 minutes from downtown, this home offers both convenience and a tranquil escape, balancing modern living with natural beauty. Schedule your private showing today!
- Type:
- Single Family-Detached
- Sq.Ft.:
- 1,596
- Status:
- Active
- Beds:
- 3
- Lot size:
- 0.24 Acres
- Year built:
- 1925
- Baths:
- 3.00
- MLS#:
- 2472186
ADDITIONAL INFORMATION
Step into a piece of history with this endearing home located at 200 Cypress Avenue, built in 1925 for Mrs. Olive Long Cooper, a prominent figure in the art department at Northwestern State University, in the community, and around the state. Nestled in the charming Historic District, this unique residence boasts 3 bedrooms and 3 bathrooms, with two of the bedrooms offering private en suite baths, and an additional bedroom or office, separate dining room, spacious living room, and fully equipped kitchen - offering plenty of space for family and guests. The home has two private off street parking areas of which one is covered. One of the standout features is the iconic iron benches flanking the front door, a signature of Natchitoches, designed specifically for this home. Enjoy the tranquility of a quiet neighborhood while being just steps away from NSU and the vibrant downtown area filled with shopping, dining, and festivals.
- Type:
- Single Family-Detached
- Sq.Ft.:
- 2,000
- Status:
- Active
- Beds:
- 4
- Lot size:
- 0.58 Acres
- Year built:
- 2024
- Baths:
- 2.00
- MLS#:
- 2472175
- Subdivision:
- KENNADI SUB.
ADDITIONAL INFORMATION
This new construction four-bedroom, two-bath home is in the gated community of Kennadi Estates. It is conveniently located minutes from I-49, Sibley Lake boat launch, and the Parc. It also offers quick access to NSU and downtown Natchitoches. The home features an open floor plan—beautiful custom cabinets with granite countertops and luxury vinyl plank flooring throughout the home. The owner's suite offers a soaking tub, a separate luxury tiled shower, and dual vanities. Other features include tall ceilings, stainless steel appliances, crown molding, and a double garage.
Open House:
Friday, 11/22 11:00-1:00PM
- Type:
- Single Family-Detached
- Sq.Ft.:
- 1,886
- Status:
- Active
- Beds:
- 4
- Lot size:
- 0.23 Acres
- Year built:
- 2006
- Baths:
- 2.00
- MLS#:
- 2472615
- Subdivision:
- ADAMS PRK
ADDITIONAL INFORMATION
This is a beautiful Natchitoches home that offers four bedrooms, two full bathrooms, and a split floor plan. There are three bedrooms, including the main bedroom, located downstairs and the fourth bedroom up the solid wooden staircase on the second floor with a balcony overlooking the backyard. There are two bedrooms with a full bathroom on the right as you enter the home. From the entryway you go into the living room that has a gas fireplace, spiral wooden staircase, and double doors that go onto the back patio. The kitchen has ample counter space, storage, eat-at bar, and a dining room that sits in the bay window. The main bedroom is oversized with vaulted ceilings and has its own door that leads onto the back patio. The main bathroom has double sinks, stall shower, a soaker tub w/jets, and large walk-in closet. The fourth bedroom up the stairs is about 195 sq ft with a large closet that could easily be converted into a bathroom to add value. There is a balcony overlooking the backyard and access to the boarded attic that offers so much storage. The backyard is fully fenced in with a double gate for vehicle access and a single gate on the left side. There is a 10 x 12 ahearn building on skids that has electricity with an 'L' shaped lean-to. You will love the oversized covered patio for entertaining or just relaxing. It has wired surround sound on the patio, as well. The current owners updated the HVAC inside and outside in 2019. They also poured more concrete for additional parking in the front in 2019.
- Type:
- Single Family-Detached
- Sq.Ft.:
- 4,199
- Status:
- Active
- Beds:
- 4
- Lot size:
- 1.3 Acres
- Year built:
- 1965
- Baths:
- 3.00
- MLS#:
- 2024019429
- Subdivision:
- Rural Tract (No Subd)
ADDITIONAL INFORMATION
This rare opportunity presents a stunning, high-end lakefront home designed by the renowned architect A. Hays Town, perfectly positioned on the banks of Cane River in Natchitoches. Located on prestigious Williams Avenue, this brick masterpiece offers breathtaking views of the historic downtown district. From the moment you step through the spectacular arched front door, you'll be captivated by the gracious proportions, custom moldings, and fireplaces that reflect Mr. Townâs exceptional eye for detail. The formal living and dining rooms boast expansive custom windows that bathe the space in natural light, while offering panoramic views of the river and the spacious 38â back porch. The large kitchen and adjacent oversized utility room provide ample space for all your culinary and household needs, and the paneled office with its own fireplace is the epitome of elegance. A versatile china closet, large enough to serve as a home office or craft room, adds to the homeâs charm. Floor-to-ceiling windows in the breakfast room frame picturesque views of the water. The downstairs primary bedroom enjoys a tranquil lakefront vista, accompanied by another bedroom and full bath. Upstairs, two additional bedrooms, a playroom, and a full bath offer generous space for family or guests. The property features abundant off-street parking, lush landscaping with live oaks and crepe myrtles selected by Mr. Town, and endless possibilities for customizationâfrom converting the workshop into an outdoor kitchen to expanding the boathouse and dock. This is a true Natchitoches gem with limitless potential.
- Type:
- Single Family-Detached
- Sq.Ft.:
- 1,664
- Status:
- Active
- Beds:
- 3
- Lot size:
- 0.32 Acres
- Year built:
- 2024
- Baths:
- 2.00
- MLS#:
- 2471782
- Subdivision:
- Jean Claire Estates
ADDITIONAL INFORMATION
**Stunning New Construction Home in Jean Claire Estates** Discover modern living in this exquisite home located in the desirable Jean Claire Estates, built less than a year ago and situated on a lovely lot. This property boasts an inviting open floor plan adorned with neutral colors, perfect for any decor style. As you enter, you'll be greeted by a bright living room featuring custom recessed lighting and elegant wood laminate vinyl flooring that seamlessly flows into the dining area. The chef's kitchen is a true highlight, equipped with stylish drop-down pendant lights, stunning granite countertops, a stylish backsplash, and a spacious island ideal for meal prep and casual dining. A cozy breakfast area off the kitchen adds to the charm. The master bedroom offers a generous space with recessed lighting, creating a serene retreat. The luxurious master bathroom features dual granite countertop vanities with matching mirrors, a relaxing soaking tub, and an expansive walk-in closet for all your storage needs. Additional bedrooms are equally spacious, complemented by a well-appointed bathroom featuring a double lavatory granite vanity with matching mirrors and ample storage space for towels and personal items. This home is not just a place to live; it’s a lifestyle waiting to be embraced. Don’t miss the opportunity to make it yours!
- Type:
- Single Family-Detached
- Sq.Ft.:
- 1,700
- Status:
- Active
- Beds:
- 4
- Lot size:
- 0.23 Acres
- Year built:
- 1968
- Baths:
- 2.00
- MLS#:
- 2471710
- Subdivision:
- KEEGAN
ADDITIONAL INFORMATION
Great starter home or investment property. 4 bedroom, 2 bathroom home located on a deadend street. Conveniently located within walking distance of downtown, hospital, shopping, and dining. The home has a new roof and fresh exterior paint.
- Type:
- Single Family-Detached
- Sq.Ft.:
- 1,974
- Status:
- Active
- Beds:
- 3
- Lot size:
- 0.95 Acres
- Year built:
- 1990
- Baths:
- 2.00
- MLS#:
- 2471354
- Subdivision:
- CHARLES PRATT
ADDITIONAL INFORMATION
Cane River views from your steel gazebo at this one-owner home. Built in 1990, this brick on slab offers living area with cathedral ceilings and fireplace with insert. The primary bedroom is massive at 16'x22' plus has updated bathroom with walk in shower plus a huge walk in closet. Split floor plan features two bedrooms and bathroom on the other side of the house. East in kitchen has stove, dishwasher, microwave and refrigerator. Utility room has large pantry. Sunroom overlooks the river and would make a great home office. Covered patio behind owner's suite. Double carport with nice storage. Circular drive for lots of parking. Ap 285' of river frontage on this lot. New roof in 2020 and new HVAC system in 2024.

This information comes from the Southwest Louisiana Association of REALTORS. This IDX information is provided exclusively for consumers’ personal, non-commercial use, it may not be used for any purpose other than to identify prospective properties consumers may be interested in purchasing, and that data is deemed reliable but is not guaranteed accurate by the MLS. Copyright 2024 Southwest Louisiana Association of REALTORS. All rights reserved.

 |
| IDX information is provided exclusively for consumers' personal, non-commercial use and may not be used for any purpose other than to identify prospective properties consumers may be interested in purchasing. The GBRAR BX program only contains a portion of all active MLS Properties. Copyright 2024 Greater Baton Rouge Association of Realtors. All rights reserved. |
Natchitoches Real Estate
The median home value in Natchitoches, LA is $257,500. This is higher than the county median home value of $154,200. The national median home value is $338,100. The average price of homes sold in Natchitoches, LA is $257,500. Approximately 30.5% of Natchitoches homes are owned, compared to 45.27% rented, while 24.23% are vacant. Natchitoches real estate listings include condos, townhomes, and single family homes for sale. Commercial properties are also available. If you see a property you’re interested in, contact a Natchitoches real estate agent to arrange a tour today!
Natchitoches, Louisiana has a population of 18,105. Natchitoches is more family-centric than the surrounding county with 20.46% of the households containing married families with children. The county average for households married with children is 19.62%.
The median household income in Natchitoches, Louisiana is $28,401. The median household income for the surrounding county is $33,965 compared to the national median of $69,021. The median age of people living in Natchitoches is 25.9 years.
Natchitoches Weather
The average high temperature in July is 93.3 degrees, with an average low temperature in January of 36.4 degrees. The average rainfall is approximately 55.8 inches per year, with 0.5 inches of snow per year.
