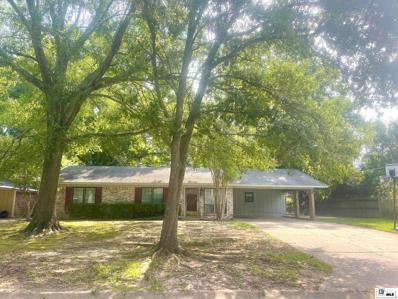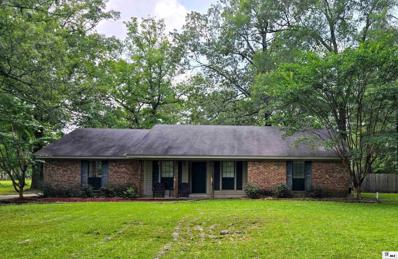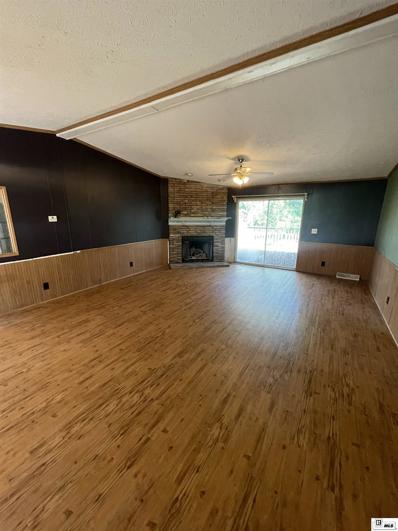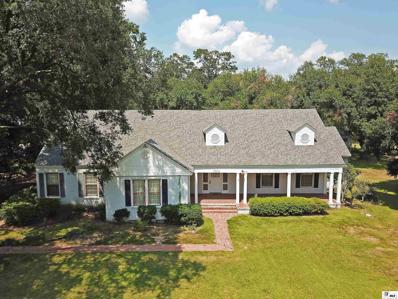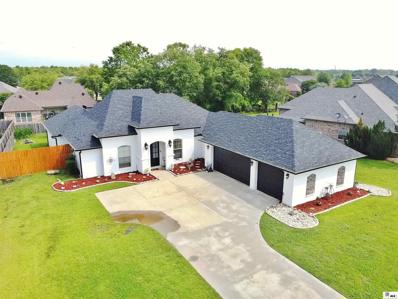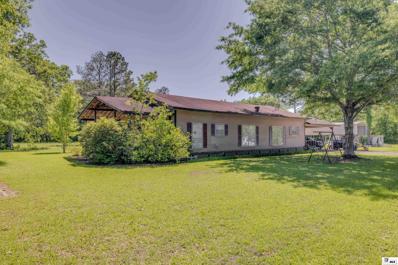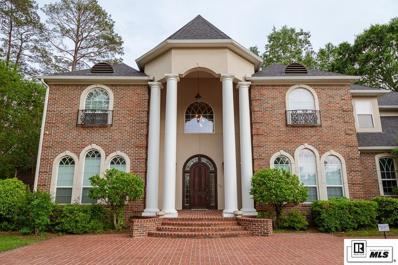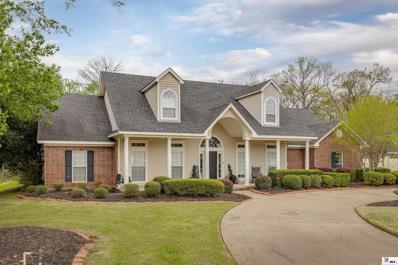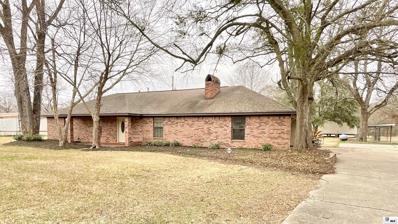Monroe LA Homes for Sale
- Type:
- Single Family
- Sq.Ft.:
- 1,741
- Status:
- Active
- Beds:
- 3
- Lot size:
- 0.19 Acres
- Year built:
- 2024
- Baths:
- 2.00
- MLS#:
- 211005
- Subdivision:
- RIVER STYX
ADDITIONAL INFORMATION
New construction in River Styx Subdivision! Convenient, quiet neighborhood in Sterlington School Zone. High ceilings, granite counters, SS appliances, kitchen island, and a pantry. Free standing tub and custom tiled shower in master bath, covered patio, garage with remote and so much more! Your dreams are possible with 213 River Styx Drive!
- Type:
- Single Family
- Sq.Ft.:
- 1,656
- Status:
- Active
- Beds:
- 3
- Lot size:
- 0.15 Acres
- Year built:
- 2024
- Baths:
- 2.00
- MLS#:
- 210989
- Subdivision:
- MAGNOLIA POINTE
ADDITIONAL INFORMATION
Awesome builder rate + choose 2 of the following free: front gutters, refrigerator, smart home package, or window blinds. Restrictions apply. Brand NEW Construction built by DSLD HOMES in Magnolia Pointe! The DOGWOOD IV B plan has an open floor plan with 3 bedrooms & 2 full bathrooms. This home includes upgraded backsplash, stainless appliances with a gas range, cabinet package, undermount sink for all vanities + more! Special plan features include granite counters, kitchen island & walk-in pantry, undermount single bowl sink in kitchen, vinyl plank flooring in living room, halls & all wet areas, 2 walk-in closets, double sink, garden tub & separate shower in primary bathroom, LED base lighting package throughout, smart connect Wi-Fi thermostat, tankless gas water heater, energy efficient Low E tilt-in windows, post tension slab, covered patio, fully sodded yard with seasonal landscaping & much more!
$144,900
16 AUDUBON DRIVE Monroe, LA 71203
- Type:
- Single Family
- Sq.Ft.:
- 1,710
- Status:
- Active
- Beds:
- 3
- Year built:
- 1966
- Baths:
- 2.00
- MLS#:
- 210988
- Subdivision:
- TOWN & COUNTRY
ADDITIONAL INFORMATION
This house is move in ready, freshly painted. Huge open floor plan, big living room and kitchen for entertaining. Beautiful screened in porch to enjoy the backyard year around. Workshop with plenty of outlets ready to start your next project. No Flood insurance required!!!!
- Type:
- Single Family
- Sq.Ft.:
- 2,540
- Status:
- Active
- Beds:
- 4
- Lot size:
- 2.07 Acres
- Year built:
- 2010
- Baths:
- 4.00
- MLS#:
- 210987
- Subdivision:
- BROOK ORCHARD
ADDITIONAL INFORMATION
Welcome to 137 Brook Orchard Blvd located in the Sterlington School Zone. With over 2,500 heated square feet of living space, this split floorplan features 4 bedrooms, an upstairs room that can serve as an office or 5th bedroom, and 3.5 bathrooms. Step outside to appreciate the peace and privacy of the 2-acre cul-de-sac lot that backs up to Mill Bayou. For those who need extra space for hobbies or RV storage, the 900 sqft workshop is a dream come true. Enjoy the added benefit of reduced electric bills thanks to the energy efficient solar panels. The master suite offers a bead board tray ceiling, a master bath with a custom shower, jetted tub, dual sinks, and a master closet with an optional washer and dryer hookup. The home's kitchen and laundry room provide ample storage, while the dining and living rooms are perfect for hosting family and friends. Recent upgrades include a new HVAC system (2023), roof (2022), and sewer system (2023) ensuring peace of mind for years to come. Don't miss the opportunity to make this beautiful property your home, where spacious living and excellent amenities come together in a peaceful setting.
- Type:
- Single Family
- Sq.Ft.:
- 1,765
- Status:
- Active
- Beds:
- 3
- Lot size:
- 0.15 Acres
- Year built:
- 2024
- Baths:
- 2.00
- MLS#:
- 210929
- Subdivision:
- MAGNOLIA POINTE
ADDITIONAL INFORMATION
Awesome builder rate + choose 2 of the following free: front gutters, refrigerator, smart home package, or window blinds. Restrictions apply. Brand NEW Construction built by DSLD HOMES in Magnolia Pointe! The NOLANA IV A plan has an open floor plan with 3 bedrooms & 2 full bathrooms. This home includes upgraded stainless appliances with a gas range, cabinet package, luxury vinyl plank flooring added in primary bedroom, undermount sink for all vanities + more! Special plan features include granite counters, kitchen island & walk-in pantry, luxury vinyl plank flooring in living room & all wet areas, garden tub, separate shower, large walk-in closet & double sink in master, LED base lighting package throughout, covered patio, tankless gas water heater, energy efficient Low E tilt-in windows, post tension slab, covered patio, fully sodded yard with seasonal landscaping & much more!
$689,000
222 LADELLE LOOP Monroe, LA 71203
- Type:
- Single Family
- Sq.Ft.:
- 3,872
- Status:
- Active
- Beds:
- 4
- Lot size:
- 3.89 Acres
- Year built:
- 2021
- Baths:
- 5.00
- MLS#:
- 210904
- Subdivision:
- OTHER
ADDITIONAL INFORMATION
A Gorgeous and Spacious 3 year old luxury home in the Sterlington School zone sitting on 3.89 acres! This home features plenty of room with almost 3,900 hsf with 4 Bedrooms, 3 full baths and 2 half baths, formal dining, breakfast area, an x-large gourmet kitchen, Huge master suite, high ceilings, a top notch outdoor kitchen and covered patio area and a NEW 30x36 shop with 30x20 extra covered parking.An additional adjoining lot@ 4.23 acres can be purchased for $99,000. Too much to list! Come take a private tour!
$119,900
137 JOHN HARE ROAD Monroe, LA 71203
- Type:
- Single Family
- Sq.Ft.:
- 2,211
- Status:
- Active
- Beds:
- 4
- Lot size:
- 1.99 Acres
- Year built:
- 1962
- Baths:
- 3.00
- MLS#:
- 210862
- Subdivision:
- OTHER
ADDITIONAL INFORMATION
Embrace the charm and tranquility of this traditional brick home, perfectly situated on a quiet street in Monroe. This property offers an abundance of space, comfort, and incredible natural light. With approx 2,211 living space, this home boasts 4 bedrooms and 2.5 bathrooms, providing ample room for your family and guests. The expansive 21x21 family room features a cozy fireplace, creating a warm and welcoming atmosphere for gatherings and relaxation. The property includes a large workshop, perfect for hobbies, storage, or additional workspace. Nestled on a generous 1.99-acre lot, enjoy the privacy and space of your own outdoor haven. Donâ??t miss your chance to own this property. Call today to schedule a viewing and make this charming residence your own
- Type:
- Single Family
- Sq.Ft.:
- 1,754
- Status:
- Active
- Beds:
- 3
- Lot size:
- 1.83 Acres
- Year built:
- 1990
- Baths:
- 2.00
- MLS#:
- 210683
- Subdivision:
- SUBURBAN NORTH
ADDITIONAL INFORMATION
This is a great 3 BR/2BA home located on approximately 1.83 acres in Monroe. The home features a great floor plan, wood laminate flooring, vaulted living room ceiling, and plenty of kitchen cabinet space! The home also offers a spacious fenced-in backyard complete with an open patio and a large storage building. Schedule your private showing today!
$214,900
401 LINCOLN ROAD Monroe, LA 71203
- Type:
- Single Family
- Sq.Ft.:
- 2,673
- Status:
- Active
- Beds:
- 3
- Lot size:
- 0.45 Acres
- Year built:
- 1960
- Baths:
- 2.00
- MLS#:
- 210551
- Subdivision:
- BAYOU SHORES
ADDITIONAL INFORMATION
This is a charming 3 bedroom/ 2 bath home located on a spacious lot in Monroe! The home offers hardwood, tile, & wood laminate flooring, granite counter tops, den with vaulted ceiling & brick fireplace, and a huge fenced backyard complete with a work shop & plenty of covered parking for trailers, ATVs, & mowers. Schedule your private showing today to view this property before it's too late!
- Type:
- Single Family
- Sq.Ft.:
- 4,480
- Status:
- Active
- Beds:
- 6
- Year built:
- 2003
- Baths:
- 5.00
- MLS#:
- 210556
- Subdivision:
- FRENCHMANS BEND
ADDITIONAL INFORMATION
Welcome to beautiful Frenchman's Bend Subdivision. This gorgeous home is on the golf course with a spectacular pool and backyard. It is the perfect setting for many outdoor activities. Being located on the golf course gives a more expansive rear yard. The home boasts 6 bedrooms and an attached living area that could be another private living area or a supersize game room or movie room. It has a walk-in tub and private bath in this area. The house is perfect for a large family with plenty of room to spare. The home has 4,485 heated and cooled square feet. The roof is two years old. The kitchen is well appointed with many outstanding feartures.There are just too many amenities to name.
- Type:
- Manufactured Home
- Sq.Ft.:
- 1,680
- Status:
- Active
- Beds:
- 3
- Lot size:
- 0.88 Acres
- Year built:
- 2001
- Baths:
- 2.00
- MLS#:
- 210515
- Subdivision:
- BROOK ORCHARD
ADDITIONAL INFORMATION
$299,000
7215 DESIARD STREET Monroe, LA 71203
- Type:
- Single Family
- Sq.Ft.:
- 3,669
- Status:
- Active
- Beds:
- 3
- Lot size:
- 1.87 Acres
- Year built:
- 1932
- Baths:
- 2.00
- MLS#:
- 210484
- Subdivision:
- LAKESHORE
ADDITIONAL INFORMATION
Bayou Beauty only a mile from ULM. 3 bedroom/ 2 bath home located right on Bayou Desiard in Monroe! The home offers tons of charm, hardwood floors throughout, thick crown molding, formal dining, plenty of kitchen cabinet space, large rooms, and lots of storage space. The home also has an enclosed patio with tile flooring, plenty of parking space, and a pier overlooking the bayou. There is a garage apartment detached from the home with full accommodations for guest or rental.
- Type:
- Single Family
- Sq.Ft.:
- 2,542
- Status:
- Active
- Beds:
- 4
- Lot size:
- 0.36 Acres
- Year built:
- 2008
- Baths:
- 3.00
- MLS#:
- 210211
- Subdivision:
- FRENCHMANS BEND
ADDITIONAL INFORMATION
Welcome to your dream home! This exquisite Acadian style residence in the highly sought after Frenchman's Bend subdivision offers the perfect blend of clasic elegance and modern luxury. Boasting 4 spacious bedrooms and 3 bathrooms, this home is designed to impress from the moment you step inside. Key features: -Open Concept Layout: The expansive living area seamlessly connects to the kitchen and dining spaces, creating an ideal environment for entertaining and family gatherings. -Tall Ceilings & Crown Molding: Soaring ceilings enhance the sense of space and grandeur, complemented by detailed crown molding. -Gourmet Kitchen: Featuring new granite countertops, newly painted cabinets, and brand-new kitchen appliances, this kitchen is a chef's delight. -Luxurious Master Suite: The master bedroom is a true retreat with tray ceilings, and the primary bathroom offers his and hers vanities for added convenience. -Modern Updates: Enjoy peace of mind with a new roof, new exterior and interior paint, updated electrical work, and a serviced HCAV system with a new plan. -Premium Flooring: The new vinvyl poplock flooring in the bedrooms is stylish and practical, with no carpet throughout the home. -Outdoor Living: Relax on the covered patio, perfect for outdoor dining or simply unwinding. -Enhanced Curb Appeal: Freshly worked flowerbeds, new fencing, new gutters, and meticulously maintained landscaping add to the home's inviting exterior. Every detail in this home has been carefully considered and impeccably executed, ensuring a living experience that is both luxurious and comfortable. Don't miss the opportunity to make this stunning Acadian style home your own. Schedule a viewing today and experience the perfect combination of timeless charm and modern amenities.
$309,500
320 RAYMOND DRIVE Monroe, LA 71203
- Type:
- Single Family
- Sq.Ft.:
- 2,342
- Status:
- Active
- Beds:
- 3
- Lot size:
- 0.31 Acres
- Year built:
- 1994
- Baths:
- 2.00
- MLS#:
- 210011
- Subdivision:
- CYPRESS LAKE
ADDITIONAL INFORMATION
The true essence of a beautiful home throughout! The circular drive allows for ample guest parking and the welcoming front porch is perfect for morning coffee or conversations w/ friends! Step inside to the impressive living room w/soaring ceilings and gas log fireplace (or wood burning). The kitchen has lots of cabinets and counter space along w/a built in wall oven /microwave and electric cooktop for the gourmet chef! A split bedroom floor plan offers 2 large bedrooms for the children and a grand master bedroom w/ tray ceiling, elegant en-suite bathroom w/double vanity, garden jet tub and separate walk-in shower along w/2 large closets! The over-sized laundry room doubles as an office w/built-in desk! The sunporch is heated/cooled so you can enjoy the outdoors while being perfectly comfortable! You can even park your boat in the extra long garage which also offers heated/cooled workshop! The privacy fenced back yard offers a large covered patio! Schedule a tour w/your favorite realtor!
$450,000
174 EAST SHORE ROAD Monroe, LA 71203
- Type:
- Single Family
- Sq.Ft.:
- 3,026
- Status:
- Active
- Beds:
- 4
- Year built:
- 2014
- Baths:
- 4.00
- MLS#:
- 209947
- Subdivision:
- FRENCHMANS BEND
ADDITIONAL INFORMATION
Stately Executive 4 bedroom, 3.5 bath home in Frenchman's Bend Subdivision. Friendly neighbors and well manicured lawns will greet you on your drive to the home. This home boasts beauty inside and out as you walk the slate lined front porch through to the front entrance. Inside you will find wood and tile floors, living room with built-ins and gas log fireplace, kitchen with gorgeous counters, cabinets for all your dinnerware, large kitchen island and stainless appliances. There is a separate dining room for Sunday meals or family holiday dinners, utility room with a folding area and area for the kids to hang their backpacks or jackets, primary suite with high ceilings and bath for your own spa time, bedrooms for your family members to get away for privacy, and a huge bonus room upstairs with new carpet and a full bath for sleepovers, kids playroom or media room. Outside your house will be the place to land with its covered patio with wood burning fireplace, built in smoker, crawfish cooker & grill! There's even a dog run for the fur babies! There is so much this home has to offer! HOA $200.Call your real estate professional for a showing!
$340,000
601 LAKESHORE DRIVE Monroe, LA 71203
- Type:
- Single Family
- Sq.Ft.:
- 3,102
- Status:
- Active
- Beds:
- 3
- Lot size:
- 1.32 Acres
- Baths:
- 3.00
- MLS#:
- 209710
- Subdivision:
- LAKESHORE
ADDITIONAL INFORMATION
Stunning Bayou-Front Home: Spacious Elegance and Modern Comfort Discover the epitome of serene living in this exquisite 3,100+ square foot residence on the enchanting Bayou Desired. This meticulously maintained home offers a harmonious blend of elegance and functionality, set on a generous 1.32-acre lot. Highlights Include: Inviting Living Spaces: The expansive living room features a cozy fireplace and captivating bayou views, creating a perfect backdrop for relaxation and gatherings. Gourmet Kitchen: The updated kitchen is a chefâ??s dream, equipped with a 6-burner gas stove and ample counter space for culinary creations. Elegant Dining Area: The large dining room, with its own fireplace and built-in dry bar, is designed for both intimate dinners and grand celebrations. Luxurious Master Suite: The master suite is a retreat in itself, offering a spacious bathroom with a jetted tub, separate shower, and a skylight that bathes the room in natural light. Versatile Additional Living Space: The home includes a dedicated office area and an additional living space with a wet bar and large windows showcasing stunning bayou views. Comfortable Bedrooms: The second bedroom features a large en-suite bathroom, providing a private sanctuary for family or guests. Outdoor Paradise: Step outside to a fenced-in backyard where youâ??ll find a private pier, a screened-in porch, and a scenic walkway along the bayou. Perfect for outdoor entertaining or peaceful relaxation. Recent Updates: The roof was replaced in 2024, ensuring durability and modern protection. This remarkable property offers a unique opportunity to enjoy the tranquil beauty of Bayou Desired while embracing contemporary comforts. Donâ??t miss out on making this dream home your ownâ??schedule a viewing today!
$199,900
210 PICKETT LANE Monroe, LA 71203
- Type:
- Single Family
- Sq.Ft.:
- 1,803
- Status:
- Active
- Beds:
- 3
- Lot size:
- 8.92 Acres
- Year built:
- 1927
- Baths:
- 3.00
- MLS#:
- 209845
- Subdivision:
- OTHER
ADDITIONAL INFORMATION
Quaint 3 bedroom 2.5 bathroom on almost a full 9 acres in Swartz with a NEW ROOF! The covered porch is the place for your blooming flower pots, rocking chairs or a porch swing! Imagine enjoying your morning coffee while swinging or rocking on the porch! Inside you will find a kitchen w/breakfast area, dining area, large utility room, mudroom/pantry and 3 generous size bedrooms. Located off the road so it is quiet and has a covered parking area and storage. There is room for you to make it your own! Call your real estate professional for your showing!
- Type:
- Single Family
- Sq.Ft.:
- 5,794
- Status:
- Active
- Beds:
- 6
- Lot size:
- 1.24 Acres
- Year built:
- 2004
- Baths:
- 7.00
- MLS#:
- 209794
- Subdivision:
- FRENCHMANS BEND
ADDITIONAL INFORMATION
The stately, waterfront, one owner home was custom built and is ready for a new family. 6 Bedrooms, 6.5 bathrooms can accommodate a large family. The master bedroom and bathroom and a guest bedroom with a full bath are located on the first floor. Formal living has grand 2nd story vaulted ceiling, dining and office. The gourmet kitchen boasts all high end appliances. Granite countertops, maple cabinets, Dacor double oven, Viking gas cooktop plus two electric burners, Dacor warming drawer, Sub Zero refrigerator. The bar area has a sink, ice maker and wine fridge. Gas fireplace in the formal living room. Gas fireplace in the family room off the kitchen. Floor to ceiling windows. All the bedrooms are very large including a very large game room upstairs. 30" raised foundation. Gunite pool (new pump is needed). 4 Car garage, circle driveway, large waterfront lot. NEW ROOF (2024). Seller is making repairs to some light fixtures and damaged blinds upstairs. Warranty provided through American Home Shield.
- Type:
- Single Family
- Sq.Ft.:
- 3,214
- Status:
- Active
- Beds:
- 5
- Year built:
- 2002
- Baths:
- 4.00
- MLS#:
- 209437
- Subdivision:
- FRENCHMANS BEND
ADDITIONAL INFORMATION
$214,999
102 ARAPAHO DRIVE Monroe, LA 71203
- Type:
- Single Family
- Sq.Ft.:
- 1,662
- Status:
- Active
- Beds:
- 3
- Year built:
- 1999
- Baths:
- 2.00
- MLS#:
- 209404
- Subdivision:
- HIGH COUNTRY ES
ADDITIONAL INFORMATION
Welcome to your new home!! This charming residence offers comfort and convenience with its spacious layout featuring 3 bedrooms and 2 baths. Immaculately maintained and move-in ready, it boasts a brand new roof ensuring worry-free living for years to come. The kitchen gleams with modernity, complete with a new stainless steel refrigerator that remains for your culinary adventures. Storage is abundant with large walk-in closets, providing ample space for organization. Outside, a fenced-in backyard offers privacy and security, perfect for enjoying outdoor activities or relaxing in peace. Plus, take a virtual tour to experience the beauty of this home from the comfort of your own space. Don't miss the opportunity to make this delightful home yours today!!!!
- Type:
- Single Family
- Sq.Ft.:
- 1,675
- Status:
- Active
- Beds:
- 3
- Year built:
- 2024
- Baths:
- 2.00
- MLS#:
- 209251
- Subdivision:
- VIEUX CARRE' PLACE
ADDITIONAL INFORMATION
ANOTHER NEW CONSTRUCTION IN VIEUX CARRE SUB. THIS 3 BEDROOM 2 BATH HOME IS BEAUTIFUL. LIGHT AND BRIGHT COLORS WITH GRANITE COUNTER TOPS. BRICKFENCED YARD , SPRINKLER SYSTEM, LANDSCAPED AND SOD TO COME SOON.
$549,000
1870 HIGHWAY 594 Monroe, LA 71203
- Type:
- Single Family
- Sq.Ft.:
- 1,755
- Status:
- Active
- Beds:
- 3
- Lot size:
- 3.27 Acres
- Year built:
- 1980
- Baths:
- 2.00
- MLS#:
- 208895
- Subdivision:
- OTHER
ADDITIONAL INFORMATION
Let your property make your payment! With 3 acres of land, this property has the potential to generate income from multiple sources. The 3-bedroom, 2 bath home has an open floorplan with an updated kitchen and master bath. This home can provide a comfortable living space for you or tenants. The well-maintained mobile home park currently has 10 lots with space for 3 more homes. Seven of the ten homes are tenant owned and pay monthly lot rent. The other three mobile homes are included with the property being sold. The large storage building can be used to store equipment or rented out as well. Additionally, you'll find a spacious 36 x 80 shop on the premises that is perfect for storage, hobbies, or running a business. Whether you're an investor looking to expand your portfolio or someone seeking a property with income-generating possibilities, this property offers the best of both worlds.
$589,000
554 SONNY DAY ROAD Monroe, LA 71203
- Type:
- Single Family
- Sq.Ft.:
- 2,739
- Status:
- Active
- Beds:
- 3
- Lot size:
- 19 Acres
- Year built:
- 2009
- Baths:
- 2.00
- MLS#:
- 208452
- Subdivision:
- OTHER
ADDITIONAL INFORMATION
WHAT A PLACE. THIS HOME IS IN MOVE IN CONDITON.3 BEDROOM 2 BATH LOG HOME WITH PORCHES ALL AROUND. ALL REMODELED WTIH TOP GRADE APPLIANCES AND COUNTERTOPS. OPEN FLOOR PLAN WITH HIGH CEILINGS SPLIT BEDROOMS, HEATED AND COOLED WORK OUT ROOM NOT INCLUDED IN HEATED. ALL SITTING ON OVER 19 ACRES AND A 15000 SQ FT SHOP. THATS RIGHT ITS HUGE. 4000 SQ FT HEATED IN THE SHOP WITH A FULL BATH. SEVERAL ROLLUP DOORS. THIS PLACE OFFERS MORE THAN EXPECTED SO TAKE A LOOK IF YOU WANT COUNTRY LIVING WITH LAND FOR LIVESTOCK PLUS THIS AMAZING SHOP. CALL AN AGENT TODAY
$279,970
508 ALLGOOD STREET Monroe, LA 71203
- Type:
- Single Family
- Sq.Ft.:
- 1,842
- Status:
- Active
- Beds:
- 3
- Lot size:
- 0.12 Acres
- Year built:
- 2023
- Baths:
- 2.00
- MLS#:
- 206449
- Subdivision:
- VICTORY PARK
ADDITIONAL INFORMATION
Awesome builder rate + choose 2 of the following free: front gutters, refrigerator, smart home package, or window blinds. Restrictions apply. MOVE-IN READY!! Brand NEW Construction built by DSLD HOMES in the Century Village Community! The TOLEDO III B plan has an open floor plan with upgraded granite counters, ceramic tile flooring, LED interior fans & more. Special features include kitchen island open to dining room, stainless appliances with a gas range, dishwasher & microwave hood, double sink vanity, walk-in closet, garden tub & separate shower in master, smart connect Wi-Fi thermostat, tank-less gas water heater, covered patio, fully sodded yard with seasonal landscaping & the list goes on... too many added features to list!
$243,200
108 WHAM DRIVE Monroe, LA 71203
- Type:
- Manufactured Home
- Sq.Ft.:
- 2,432
- Status:
- Active
- Beds:
- 4
- Lot size:
- 1.25 Acres
- Baths:
- 2.00
- MLS#:
- 204450
- Subdivision:
- OTHER
ADDITIONAL INFORMATION
Welcome to this spacious 4 bedroom home with a beautiful layout - Open Floor plan was made for entertaining - Room abounds in the kitchen with an island that comfortably seats 4 - Ample counter and cabinet space with storage throughout - Walk in closests - this 1.25 acre lot allows you the room to entertain both inside and out!! Not actual pictures but renderings.

Monroe Real Estate
The median home value in Monroe, LA is $153,400. This is lower than the county median home value of $163,300. The national median home value is $338,100. The average price of homes sold in Monroe, LA is $153,400. Approximately 38.75% of Monroe homes are owned, compared to 46.36% rented, while 14.9% are vacant. Monroe real estate listings include condos, townhomes, and single family homes for sale. Commercial properties are also available. If you see a property you’re interested in, contact a Monroe real estate agent to arrange a tour today!
Monroe, Louisiana 71203 has a population of 48,105. Monroe 71203 is less family-centric than the surrounding county with 23.11% of the households containing married families with children. The county average for households married with children is 27.47%.
The median household income in Monroe, Louisiana 71203 is $33,925. The median household income for the surrounding county is $46,021 compared to the national median of $69,021. The median age of people living in Monroe 71203 is 34.3 years.
Monroe Weather
The average high temperature in July is 93.3 degrees, with an average low temperature in January of 33.9 degrees. The average rainfall is approximately 55.2 inches per year, with 0.6 inches of snow per year.


