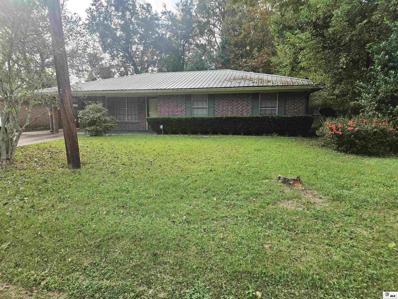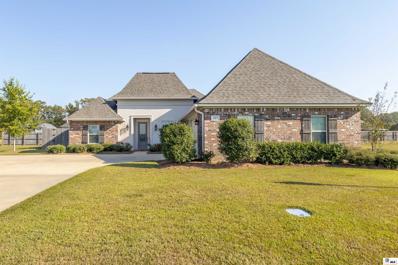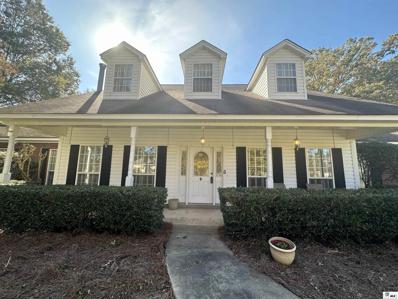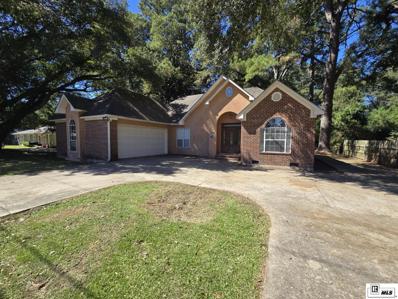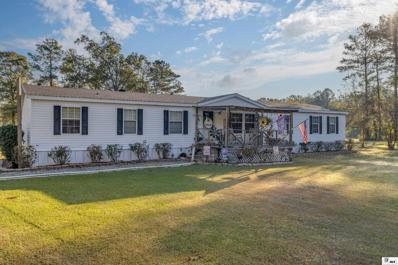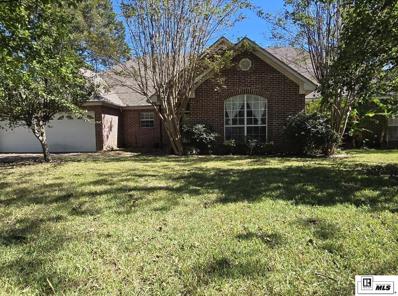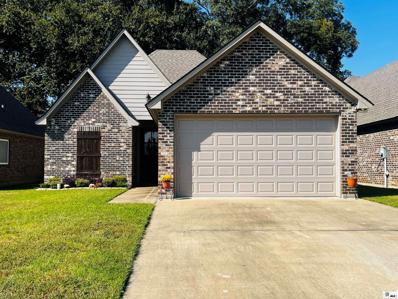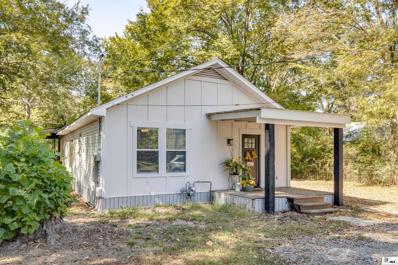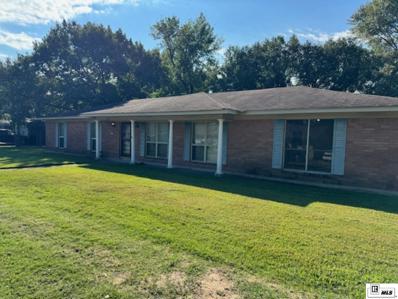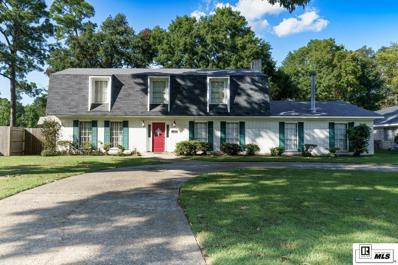Monroe LA Homes for Sale
- Type:
- Single Family
- Sq.Ft.:
- 1,737
- Status:
- Active
- Beds:
- 3
- Lot size:
- 0.18 Acres
- Year built:
- 2012
- Baths:
- 2.00
- MLS#:
- 212434
- Subdivision:
- RIVER STYX
ADDITIONAL INFORMATION
Welcome to this inviting 3-bedroom, 2-bathroom home in Monroe, LA, located within the Sterlington School District. This home features a charming covered porch and an open floor plan that connects the living spaces, creating a spacious and welcoming atmosphere. The kitchen is beautifully designed with plenty of storage, perfect for keeping everything organized and within reach. This property combines comfort and functionality in a desirable location. Schedule your showing today to see all that this home has to offer!
- Type:
- Single Family
- Sq.Ft.:
- 1,345
- Status:
- Active
- Beds:
- 3
- Lot size:
- 0.21 Acres
- Year built:
- 1971
- Baths:
- 2.00
- MLS#:
- 212379
- Subdivision:
- OTHER
ADDITIONAL INFORMATION
Come check out this cute little home located just off of Hwy 165. Close to ULM College and pretty close to everything in Monroe. 3 Bedroom 1 and half bath. Fenced in back yard. Metal roof is only 4 years old. Trane Heat pump inside and outside unit is almost new. Great little start home for someone just starting out.
- Type:
- Single Family
- Sq.Ft.:
- 2,711
- Status:
- Active
- Beds:
- 3
- Year built:
- 1960
- Baths:
- 2.00
- MLS#:
- 212366
- Subdivision:
- OTHER
ADDITIONAL INFORMATION
Beautiful 3 Bedroom home on Picturesque Bayou Desiard!!! Come check out this awesome home located on a dead end road that sits on a beautiful lot on bayou desiard. You can have it all here, feel like you are in the country with the water and beautiful sunsets, but you are only minutes from the ULM campus and the city. House has been freshly remodeled and is ready to move in!
$175,000
204 BELMONT CIRCLE Monroe, LA 71203
- Type:
- Single Family
- Sq.Ft.:
- 1,643
- Status:
- Active
- Beds:
- 3
- Lot size:
- 0.35 Acres
- Year built:
- 1961
- Baths:
- 2.00
- MLS#:
- 212342
- Subdivision:
- LAKEWOOD ESTATE
ADDITIONAL INFORMATION
Welcome to this newly updated 3-bedroom, 2-bath home with 1,643 heated square feet, offering fresh paint, new flooring, and updated tub and tile features throughout. Step into a spacious interior with plenty of natural light in the living room and kitchen, creating a welcoming, airy feel. The large bedrooms provide comfortable retreats, while the expansive laundry room adds extra convenience. Outside, enjoy the large tree-shaded yard, ideal for relaxation or gatherings. A 2-car attached carport provides easy access and ample parking. Located in Lakeshore Elementary and Ouachita middle and high school districts, this home combines comfort, style, and a fantastic location.
$409,900
317 COTTON TRACE Monroe, LA 71203
- Type:
- Single Family
- Sq.Ft.:
- 2,306
- Status:
- Active
- Beds:
- 4
- Lot size:
- 0.26 Acres
- Year built:
- 2018
- Baths:
- 3.00
- MLS#:
- 212300
- Subdivision:
- BAYOU TRACE
ADDITIONAL INFORMATION
This is a beautiful 4 bedroom/ 3 bath home located in Monroe's Bayou Trace subdivision. The home offers hardwood & tile flooring, thick crown molding, recessed lighting, granite counter tops, stainless appliances, and plenty of kitchen cabinet space. The primary suite offers dual vanities, walk-in closet, jet tub, and large step-in shower. The home even has a spacious fenced backyard. Schedule your private showing to view this one before it's too late!
$389,000
271 JOE WHITE ROAD Monroe, LA 71203
- Type:
- Single Family
- Sq.Ft.:
- 2,498
- Status:
- Active
- Beds:
- 3
- Year built:
- 2001
- Baths:
- 3.00
- MLS#:
- 212295
- Subdivision:
- OTHER
ADDITIONAL INFORMATION
As you drive down the long driveway to this property you are greeted by the resident geese that reside in the pond that sits at front of the house. Upon entering the home you are greeted by a staircase with a formal dining to your left and a large living room just through the foyer. Large windows in the the living room show off the screened porch and picturesque seen of the bayou just beyond the swimming pool. A detached storage room for storing all those fishing poles and boat accessories is located out back along with two docks/piers. This house is a must see, upstairs is a kitchenette along with two bedrooms, one full bathroom and a large living area/game room space. Downstairs is a spacious master with a great size master bathroom and two closets. Lots of closet space in this home.... not to mention the very spacious laundry room with ample built ins for all those extra special things. Come see for yourself!
$415,000
205 MEDALIST STREET Monroe, LA 71203
- Type:
- Single Family
- Sq.Ft.:
- 2,293
- Status:
- Active
- Beds:
- 4
- Baths:
- 3.00
- MLS#:
- 212294
- Subdivision:
- FRENCHMANS BEND
ADDITIONAL INFORMATION
Paradise at Frenchmans Bend! This luxurious 4 bedroom 3 bath dream home spans over 2200 hsft. This magnificent residence is graced by soaring ceilings, beautiful wood floors, and granite countertops throughout. The entryway draws you into a voluminous layout made for entertaining with an elegant living room, beautiful large kitchen, accompanied by the perfect breakfast area. The Primary suite presents tray ceilings, massive windows, walk in closet and an opulent ensuite bath for you to enjoy a soaking tub and separate glass shower. The 2nd & 3rd bedrooms are connected by a spacious Jack & Jill style bathroom. When you walk out onto the covered patio you are greeted by a beautiful salt water pool that everyone will enjoy! And as a bonus there is plenty of space on the side of the house that offers backyard play. To top it off you have a 400 sq foot pool/guest house that offers a full bathroom, kitchenette, and walk in closet. And...And...the driveway has been extended so you and all of your guests will have plenty of parking.
- Type:
- Single Family
- Sq.Ft.:
- 1,935
- Status:
- Active
- Beds:
- 3
- Lot size:
- 0.3 Acres
- Year built:
- 2008
- Baths:
- 2.00
- MLS#:
- 212292
- Subdivision:
- CRESCENT BEND
ADDITIONAL INFORMATION
Stunning 3/2 on a huge lot with many modern upgrades. Near the end of University Avenue with very little traffic. Call or text Craig for appointment. Lock box will be on by 2 pm today
- Type:
- Single Family
- Sq.Ft.:
- 1,657
- Status:
- Active
- Beds:
- 3
- Year built:
- 2020
- Baths:
- 3.00
- MLS#:
- 212265
- Subdivision:
- OAK TRACE
ADDITIONAL INFORMATION
This charming home, built in 2020 offers a perfect blend of modern design and comfortable living, with 3 well appointed bathrooms, it provides ample space for families or those who enjoy hosting guests. The open-concept layout seamlessly connects the living, dining, and kitchen areas, creating an inviting atmosphere filled with natural light. The kitchen features stainless appliances, and granite countertops, making it a dream for any home chef. There is an option of 2 master suite boasting an en-suite bathroom for added privacy.
- Type:
- Mobile Home
- Sq.Ft.:
- 2,065
- Status:
- Active
- Beds:
- 4
- Lot size:
- 1.26 Acres
- Year built:
- 2002
- Baths:
- 2.00
- MLS#:
- 212253
- Subdivision:
- OTHER
ADDITIONAL INFORMATION
175 Tanager Ridge Dr. offers a newly remodeled 4-bedroom, 2-bath double-wide mobile home on a generous 1.25-acre lot. With modern updates throughout, this home provides a fresh and inviting atmosphere. A brand-new 20x20 shop is ready for customization, complete with available electric setup, adding excellent utility for storage or projects. Enjoy incredible views from this serene property, ideal for those seeking both space and tranquility. Schedule your showing TODAY!
$215,000
302 HOLLAND DRIVE Monroe, LA 71203
- Type:
- Single Family
- Sq.Ft.:
- 2,224
- Status:
- Active
- Beds:
- 4
- Year built:
- 1983
- Baths:
- 3.00
- MLS#:
- 212249
- Subdivision:
- OTHER
ADDITIONAL INFORMATION
This beautiful home features four spacious bedrooms and three full baths, making it perfect for those seeking extra space. The formal dining room and large breakfast area offer versatile dining options, while the office provides an ideal workspace. Enjoy natural light in the expansive sunroom, perfect for relaxation or entertaining. The open floor plan enhances the home's spacious feel, and the large utility room adds convenience with plenty of storage. Situated in a neighborhood that is walking distance from Osterland Sports Complex, this home balances comfort and style, with easy access to local amenities for a serene lifestyle...
- Type:
- Single Family
- Sq.Ft.:
- 2,748
- Status:
- Active
- Beds:
- 4
- Baths:
- 3.00
- MLS#:
- 212241
- Subdivision:
- AUDUBON PARK
ADDITIONAL INFORMATION
Welcome to this 4 bedroom HOME on it's expansive acreage. This spacious one and a half story residence boasts 4 spacious bedrooms and 3 full bathrooms, perfectly situated on 1.26 acres of beautifully cleared land with fencing. The main floor features 2 bedrooms along with the great room showcasing the fireplace and separate dining room perfect for entertaining. Have time to unwind in the inviting enclosed sunroom, where natural light floods in and you can enjoy the day. The kitchen is set with a gas range, wall oven, large food prep space, and granite countertops. Step outside to discover the * Detached Apartment * featuring a full kitchen and bathroom w/shower, plus a fenced-in patio that's separately fenced. The long driveway will accommodate numerous vehicles and mobile equipment. If there's a need for the large home office, separate sutdio-style apartment or that getaway space, this is a must see! Don't miss out on this rare gem with endless possibilities. Schedule a showing today!
$219,000
525 WOODHAVEN DRIVE Monroe, LA 71203
- Type:
- Single Family
- Sq.Ft.:
- 1,587
- Status:
- Active
- Beds:
- 3
- Baths:
- 2.00
- MLS#:
- 212237
- Subdivision:
- NORTHSIDE TERR
ADDITIONAL INFORMATION
*** Sunday, Open House 10/27 from 2pm-4pm! *** Come explore this stunning new construction home in the desirable Northside Terrace subdivision. From the moment you step through the front door, youâ??ll be captivated. The open concept living area boasts an elegant electric fireplace, while the spacious kitchen island is perfect for entertaining. The master suite offers a luxurious bathroom with a custom-built shower and a large walk-in closet. An additional office space provides versatility for your needs. Enjoy the covered patio and generously sized backyard, ideal for outdoor relaxation. Conveniently located, this home is a must-see! Donâ??t miss your chance to make it yours.
- Type:
- Single Family
- Sq.Ft.:
- 2,390
- Status:
- Active
- Beds:
- 4
- Lot size:
- 0.24 Acres
- Year built:
- 2002
- Baths:
- 3.00
- MLS#:
- 212226
- Subdivision:
- THE WILLOWS
ADDITIONAL INFORMATION
Beautiful 4 bed 3 bath home located in the Willows subdivision on a cul-de-sac. Inside youâ??ll find a large open living and dining space with high ceilings, hardwood floors, tons of natural light, nicely sized rooms and a split floor plan. The updated kitchen features brand new countertops, stainless steel appliances, an eat-in peninsula and opens to a breakfast nook/den area with a fireplace. There's plenty of room for entertaining with a large living room, formal dining, den area and breakfast nook! The primary bedroom is large enough for a king sized bed plus lots of storage. The primary currently features a built-in office area, however this could also make a great seating area. The primary bathroom has dual sinks, a separate shower and tub, and two walk-in closets. The other bedrooms are large as well with nice sized closets. Two bedrooms being off the formal dining area and one (would make a great mother-in-law) off the den area with its own bathroom. Enjoy the large sunroom which looks out to the fenced backyard - this could also make a great second living room or game room with a pool table. The attached garage is heated and tiled, perfect for a home gym. Donâ??t miss this opportunity - call your favorite real estate agent to book your private showing!
- Type:
- Single Family
- Sq.Ft.:
- 3,980
- Status:
- Active
- Beds:
- 5
- Lot size:
- 0.37 Acres
- Year built:
- 1966
- Baths:
- 4.00
- MLS#:
- 212208
- Subdivision:
- CRESCENT BEND
ADDITIONAL INFORMATION
Bayou frontage lot with a 5 bedroom 3.5 bath home. The kitchen features many upgraded amenities such as commercial grade oven with griddle, granite counters, and stainless appliances. Home also includes recessed lighting, heavy crown/dental molding, a private office, security system and french doors in the master that lead to a large patio. Situated on a large bayou front lot with a fence and a pier that stretches out over the bayou. Make your appointment today.
$115,000
209 HARDING DRIVE Monroe, LA 71203
- Type:
- Single Family
- Sq.Ft.:
- 1,200
- Status:
- Active
- Beds:
- 3
- Year built:
- 1978
- Baths:
- 2.00
- MLS#:
- 212206
- Subdivision:
- PRESIDENTIAL
ADDITIONAL INFORMATION
Come see this home today! Priced to sell! Itâ??s perfect for a first time home buyer. Plenty of storage! Large closet space. Refrigerator and appliances remain as well as the storage unit and fire it in the patio area! This home is fully gated! And comes with a security system and a $5,000 flooring allowance
- Type:
- Single Family
- Sq.Ft.:
- 1,642
- Status:
- Active
- Beds:
- 3
- Lot size:
- 0.18 Acres
- Baths:
- 2.00
- MLS#:
- 212190
- Subdivision:
- MAGNOLIA POINTE
ADDITIONAL INFORMATION
Awesome builder rate + choose 2 of the following free: front gutters, refrigerator, smart home package, or window blinds. Restrictions apply. Brand NEW Construction built by DSLD HOMES in Magnolia Pointe! The FRAZIER V A plan has an open floor plan with 3 bedrooms & 2 full bathrooms. This home includes upgraded granite counters, stainless appliances, cabinet package, handicapped accessible toilet, luxury vinyl plank flooring added in primary suite, backsplash & more! Special plan features include kitchen island, luxury vinyl plank flooring in living room & all wet areas, garden tub, separate shower, large walk-in closet & double sink in primary suite, LED base lighting package throughout, covered patio, tankless gas water heater, energy efficient Low E tilt-in windows, post tension slab, covered patio, fully sodded yard with seasonal landscaping & much more!
$249,500
213 BRIAR TRACE Monroe, LA 71203
- Type:
- Single Family
- Sq.Ft.:
- 1,572
- Status:
- Active
- Beds:
- 3
- Year built:
- 2018
- Baths:
- 2.00
- MLS#:
- 212124
- Subdivision:
- SWARTZ AREA
ADDITIONAL INFORMATION
REDUCED PRICE!! ****** MOTIVATED SELLER****A MUST SEE HOME!! HURRY~THIS ONE WON`T LAST LONG!! Discover your serene retreat in this lovely 3~bedroom, 2~bathroom home in a peaceful neighborhood. This property boasts a bonus room, a spacious kitchen island perfect for entertaining, a granite countertop, custom~built cabinets, and wooden flooring. The main suite offers a luxurious bathroom with a separate shower and spacious walk~in closet, and there are two additional walk~in closets. In addition, the office space/bonus room provides versatility for your needs and includes a desk, office chair, and printer. Enjoy the covered patio, which is secluded for additional entertainment or outdoor relaxation, while admiring the well~maintained landscape that enhances the homeâ??s curb appeal. You`ll have access to shopping, grocery stores, a neighborhood library, and a $300 HOA per year while keeping maintenance costs low. Perfect for families or anyone seeking tranquility!! Don`t miss out. Call for a tour today!!!
- Type:
- Single Family
- Sq.Ft.:
- 2,092
- Status:
- Active
- Beds:
- 4
- Lot size:
- 0.18 Acres
- Year built:
- 2024
- Baths:
- 3.00
- MLS#:
- 212114
- Subdivision:
- MAGNOLIA POINTE
ADDITIONAL INFORMATION
Awesome builder rate + choose 2 of the following free: front gutters, refrigerator, smart home package, or window blinds. Restrictions apply. Brand NEW Construction built by DSLD HOMES in Magnolia Pointe! The FALKNER III A plan has an open floor plan with 4 bedrooms & 3 full bathrooms. This home includes upgraded granite counters, gas fireplace with granite surround, stainless appliances with a gas range, cabinet hardware + more! Special plan features include dedicated full bathroom in 4th bedroom/guest suite, island & walk-in pantry in kitchen, garden tub, separate shower, walk-in closet & double sink in primary bedroom, LED base lighting package throughout, tankless gas water heater, energy efficient Low E tilt-in windows, post tension slab, covered patio, fully sodded yard with seasonal landscaping & much more!
$1,250,000
296 BAYOU BANK ROAD Monroe, LA 71203
- Type:
- Single Family
- Sq.Ft.:
- 4,679
- Status:
- Active
- Beds:
- 4
- Lot size:
- 3 Acres
- Year built:
- 1985
- Baths:
- 5.00
- MLS#:
- 212102
- Subdivision:
- OTHER
ADDITIONAL INFORMATION
Experience luxury and historical charm in this wonderful home located on approximately three acres on Bayou DeSiard. Built in 1947 and expanded by architect King Stubbs in 1952, this home blends timeless elegance with modern amenities. The main house has four bedrooms, 3 with en-suite bathrooms. The master features his and her bathrooms and cedar-lined closets connected by a custom shower. One of the 4 Bedrooms could be a potential mother-in-law suite with a private bedroom, living area, bath, and laundry hookups. The kitchen features commercial-grade appliances like Electrolux Icon fridge/freezer, Dynamic Cooking Systems stove with griddle, Bosch dishwasher, and Electrolux ice maker, ideal for culinary enthusiasts. A pass-through window connects the kitchen to the screened porch. Living areas include a formal dining room, sunroom with panoramic bayou views, and a library/study with custom oak woodwork. Oversized laundry room provides extra storage space and a dog washing station. The separate guest house includes 1,331 square feet of beautifully living space. Remodeled in 2013 with exterior enhancements completed in 2022 and a new roof in 2023, this residence combines modern comfort with timeless charm. Expansive picture windows overlook the bayou, flooding the interior with natural light. Featuring two bedrooms and two bathrooms, the guest house provides a private retreat for guests. The landscaped yard features a mature Magnolia and fruit trees, leading to a private boathouse with electric lift and kayak launch for direct bayou access. Wait till you see the professional-grade glass greenhouse with natural gas heating and automatic watering. Check out the 30x40 insulated steel workshop wired with 220V and has a half bath. You canâ??t miss the 65kW Natural gas generator and propane backup thatâ??s covered and serviced regularly. This home offers unmatched privacy with no immediate neighbors across the bayou. Own a piece of history combined with modern luxury.
$155,000
881 HIGHWAY 134 Monroe, LA 71203
- Type:
- Single Family
- Sq.Ft.:
- 1,593
- Status:
- Active
- Beds:
- 3
- Year built:
- 1940
- Baths:
- 2.00
- MLS#:
- 212076
- Subdivision:
- NONE/METES AND BOUNDS
ADDITIONAL INFORMATION
This beautifully remodeled 3-bedroom, 1.5-bath home, updated in 2023, offers 1,593 square feet of thoughtfully designed living space. The open floor plan creates a welcoming atmosphere perfect for both relaxing and entertaining. Situated on a spacious lot, the property boasts a serene, shaded yard, a charming front porch, and a side/back porch ideal for outdoor gatherings. This home is fully move-in ready, blending modern updates with classic comfort.
$397,000
166 EAST SHORE ROAD Monroe, LA 71203
- Type:
- Single Family
- Sq.Ft.:
- 2,555
- Status:
- Active
- Beds:
- 4
- Year built:
- 2013
- Baths:
- 4.00
- MLS#:
- 212065
- Subdivision:
- FRENCHMANS BEND
ADDITIONAL INFORMATION
A perfectly maintained, 4 bedrooms 3 and 1/2 bath in Frenchman's Bend, with a larger than typical lot. This inviting home features oversized rooms, an open floor plan, built-in cabinetry in living room, a walk-in pantry, a small storage under the stairs, tankless hot water heater, a jet tub in primary, a new roof in 2023, sprinkler system and the list goes on! Stunning hardwood floors and all new neutral paint colors are a great compliment to all the extras. Larger 4th bedroom and a spacious full bath with shower, walk-in closet located upstairs providing extra privacy. Sellers are relocating and have occupied the home for a year. The current sellers include improvements include new roof, repaint the interior of home, some new wooden fencing, and new flooring in bathroom. A new home for the Holidays! Relocation addendums required
$119,900
40 FAIR OAKS DRIVE Monroe, LA 71203
- Type:
- Single Family
- Sq.Ft.:
- 2,180
- Status:
- Active
- Beds:
- 3
- Year built:
- 1969
- Baths:
- 2.00
- MLS#:
- 212036
- Subdivision:
- TOWN & COUNTRY
ADDITIONAL INFORMATION
Nice three bedroom, two bath brick home in Town and Country.
- Type:
- Single Family
- Sq.Ft.:
- 3,160
- Status:
- Active
- Beds:
- 5
- Baths:
- 3.00
- MLS#:
- 212042
- Subdivision:
- PECAN BAYOU
ADDITIONAL INFORMATION
Nestled in a vibrant neighborhood, the house of the 70s exudes a warm and welcoming charm, warmth, creativity, and a laid-back lifestyle. Perfect for a large family.
$295,990
102 RAYMOND DRIVE Monroe, LA 71203
- Type:
- Single Family
- Sq.Ft.:
- 1,986
- Status:
- Active
- Beds:
- 3
- Lot size:
- 0.53 Acres
- Year built:
- 2024
- Baths:
- 2.00
- MLS#:
- 211996
- Subdivision:
- CYPRESS LAKE
ADDITIONAL INFORMATION
Welcome to this new construction home offering 1,986 square feet of comfortable living space. Featuring a great floor plan, the home includes a spacious living room that flows into the kitchen and separate dining room, making it ideal for gatherings. Enjoy the convenience of an attached garage and a utility room. The covered porch and patio provide perfect outdoor spaces for relaxation. Located in the Cypress Lake Subdivision, close to local shopping, restaurants, and businesses. Schedule your showing today!

Monroe Real Estate
The median home value in Monroe, LA is $153,400. This is lower than the county median home value of $163,300. The national median home value is $338,100. The average price of homes sold in Monroe, LA is $153,400. Approximately 38.75% of Monroe homes are owned, compared to 46.36% rented, while 14.9% are vacant. Monroe real estate listings include condos, townhomes, and single family homes for sale. Commercial properties are also available. If you see a property you’re interested in, contact a Monroe real estate agent to arrange a tour today!
Monroe, Louisiana 71203 has a population of 48,105. Monroe 71203 is less family-centric than the surrounding county with 23.11% of the households containing married families with children. The county average for households married with children is 27.47%.
The median household income in Monroe, Louisiana 71203 is $33,925. The median household income for the surrounding county is $46,021 compared to the national median of $69,021. The median age of people living in Monroe 71203 is 34.3 years.
Monroe Weather
The average high temperature in July is 93.3 degrees, with an average low temperature in January of 33.9 degrees. The average rainfall is approximately 55.2 inches per year, with 0.6 inches of snow per year.

