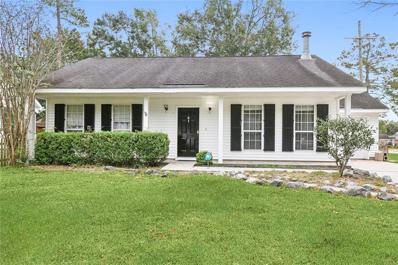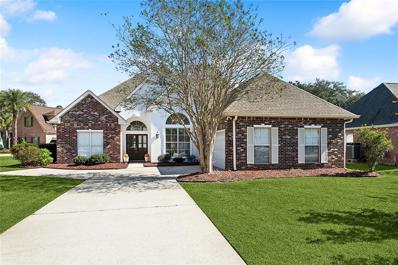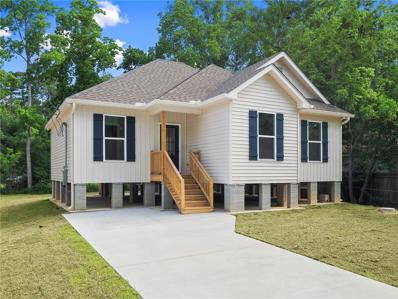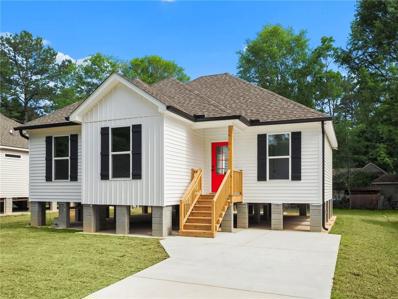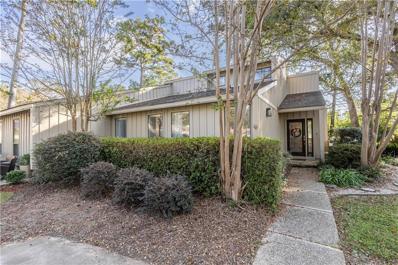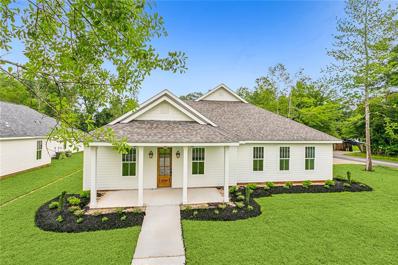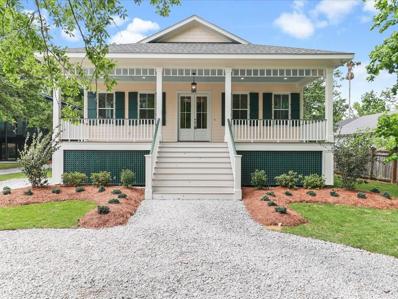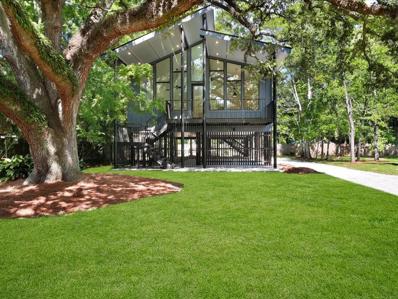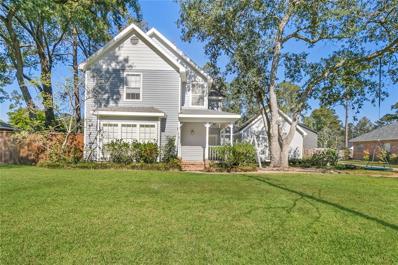Mandeville LA Homes for Sale
- Type:
- Single Family-Detached
- Sq.Ft.:
- 1,285
- Status:
- Active
- Beds:
- 3
- Year built:
- 2001
- Baths:
- 2.00
- MLS#:
- 2475498
- Subdivision:
- Hidden Pines
ADDITIONAL INFORMATION
Welcome to this charming 3-bedroom, 2-bathroom corner-lot home in the desirable Hidden Pines neighborhood. This cozy 1,285 sq. ft. property offers a perfect blend of comfort and convenience. Located just minutes from the Causeway, I-12, schools, shopping, parks, and the lake, you'll enjoy the best of Mandeville living. Features include inviting laminate wood floors, a cozy den fireplace, a kitchen with granite countertops, stainless steel appliances, and a stylish tile backsplash. The home’s neutral colors and welcoming layout make it move-in-ready and easy to personalize. A refrigerator, washer, and dryer are included! Both inside and outside AC units replaced 10/2024. Located in Flood Zone C. Schedule your tour today and discover your new home!
- Type:
- Single Family-Detached
- Sq.Ft.:
- 1,842
- Status:
- Active
- Beds:
- 3
- Lot size:
- 0.94 Acres
- Year built:
- 2001
- Baths:
- 2.00
- MLS#:
- 2475304
- Subdivision:
- Crown Country Est
ADDITIONAL INFORMATION
Charming and cozy three-bedroom, two-bath home nestled on a serene 1-acre lot in the peaceful Crown Country Estates in Mandeville, LA. This move-in ready property features an inviting open floor plan with durable laminate flooring throughout—no carpet to worry about! Perfect for first-time homeowners or those looking for a tranquil retreat, this home offers a thoughtful split floor plan for added privacy. Enjoy the convenience of a spacious two-car garage and a location that combines the best of country living with easy access to town amenities. Don’t miss this great opportunity!
- Type:
- Single Family-Detached
- Sq.Ft.:
- 1,893
- Status:
- Active
- Beds:
- 3
- Lot size:
- 0.16 Acres
- Year built:
- 2012
- Baths:
- 2.00
- MLS#:
- 2475142
- Subdivision:
- Lexington Place
ADDITIONAL INFORMATION
Charming, clean and pristine 3-bedroom, 2-bathroom home in the heart of Mandeville. Located in the highly desired Lexington Place subdivision, this home has all the modern touches and practical features you could want. As you step inside, you’ll notice the spacious, open floor plan that makes the space feel welcoming and great for entertaining. The living room is bright, airy, and flows seamlessly into the kitchen and breakfast area, creating a cohesive space for gatherings. A cozy electric fireplace adds warmth and ambiance to the living area. The kitchen is equipped with stainless steel appliances, durable tile counter-tops, matching tile back-splash, and plenty of cabinet space. The over-sized primary bedroom features a large en-suite bathroom and a spacious walk-in closet. There is no carpet in this home, making it easy to maintain. The garage has been converted into a bonus room, which offers great flexibility as a home office, gym, or extra living space. Outdoors, you’ll find a covered back patio where you can relax and enjoy the fully fenced backyard. The yard also includes a 16x12 shed equipped with electricity, great for a workshop, extra storage, or a hobby space. Conveniently located to I-12. **ENCLOSED GARAGE measurements of 416sqft included in living sqft.
- Type:
- Single Family-Detached
- Sq.Ft.:
- 2,561
- Status:
- Active
- Beds:
- 4
- Lot size:
- 0.29 Acres
- Year built:
- 2001
- Baths:
- 3.00
- MLS#:
- 2474599
- Subdivision:
- The Woodlands
ADDITIONAL INFORMATION
Situated in a highly desirable gated community, this exquisite home offers 4 spacious bedrooms and 3 full baths on a generous 90' x 140' lot. Elegant high ceilings, rich wood floors, fresh paint, and new designer lighting enhance the ambiance throughout. The updated kitchen flows seamlessly into a charming breakfast room with a cozy banquette, perfect for casual dining. Move-in ready, the thoughtful floorplan includes a private 4th bedroom and bath tucked away off the kitchen, ideal for guests. Residents of The Woodlands enjoy two gated entrances, a beautiful pool, clubhouse, and playground. Don’t miss this exceptional opportunity to own a stunning home in a prime location!
$1,010,000
70 TUPELO Trace Mandeville, LA 70471
- Type:
- Single Family-Detached
- Sq.Ft.:
- 4,822
- Status:
- Active
- Beds:
- 6
- Year built:
- 2000
- Baths:
- 5.00
- MLS#:
- 2475321
- Subdivision:
- The Sanctuary
ADDITIONAL INFORMATION
Tucked within a tranquil cul-de-sac in the gated community of The Sanctuary, this French Country residence exudes stately elegance. Recent upgrades include fresh paint and new flooring, complementing the updated exterior adorned with sacked brick and a charming new stucco hue, with a welcoming Spanish cedar front door. As you step inside, you'll be greeted by an abundance of crown molding and soaring ceilings, framed by a grand wall of windows that bathe the interior in natural light. The home boasts a spacious and inviting dining room, a graceful curved stairway, and a primary bedroom featuring a cozy sitting area and a luxurious bath with two expansive walk-in closets. The well-designed floor plan offers convenience with two bedrooms on the first floor, three on the second floor, and an impressive two-room suite on the third floor. A three-car garage adds to the practicality of this home. Outdoors, you'll find serenity in the courtyard, complete with a soothing fountain, and the property backs onto a lush green space. Additional benefits include newer roof and HVAC systems, ensuring peace of mind. Located just steps away from the Causeway and within the renowned Mandeville school district, this residence offers not only a prestigious address but also access to The Sanctuary's exclusive amenities. Residents can enjoy a clubhouse with a tournament-sized pool, lighted tennis courts, a soccer field, a health center, a stocked lake, and extensive walking trails to explore. This home epitomizes the perfect blend of sophistication and comfort, making it an ideal sanctuary for those seeking the best of Mandeville living.
$520,000
14 PIPER Lane Mandeville, LA 70448
- Type:
- Single Family-Detached
- Sq.Ft.:
- 3,060
- Status:
- Active
- Beds:
- 4
- Year built:
- 2006
- Baths:
- 4.00
- MLS#:
- 2475219
- Subdivision:
- Parc Du Lac
ADDITIONAL INFORMATION
Gorgeous, impeccably maintained home featuring extensive rear landscaping and intricate design details in Parc Du Lac! Situated beautifully in a private corner lot on a dead-end street this home offers privacy and maximum convenience. Inside you will find a warm freshly painted ambiance, a decorator's touch and a spacious floor plan with large rooms and ample closet space! The home offers 4 beds, 3.5 baths, large living room, a Den (which could be used as a potential formal dining space), large kitchen, and even an office! The kitchen boasts stainless steel appliances, granite countertops, and cherry cabinets along with a fabulous butler's pantry. The home is equipped with beautiful hardwood floors and custom surround sound. The large primary bedroom includes dual vanities and closets! Guest suite has a full bath plus Jack and Jill bathrooms for the secondary bedrooms. Enjoy a walk-in attic space for extra storage! Fresh paint, new windowpanes and spruced landscaping are just the icing on the cake. This home is within walking distance to fishing spots, parks, shopping, dining, entertainment and the Trace! See 14 Piper Lane today!
- Type:
- Single Family-Detached
- Sq.Ft.:
- 1,351
- Status:
- Active
- Beds:
- 3
- Lot size:
- 0.17 Acres
- Year built:
- 1988
- Baths:
- 2.00
- MLS#:
- 2475153
- Subdivision:
- Hidden Pines
ADDITIONAL INFORMATION
BETTER THAN NEW! Move in ready three bedroom two bathroom home in Hidden Pines. A spacious, open living, dining, kitchen area-filled with BRAND NEW APPLIANCES. NO CARPET. Fresh New paint, New Floors, New roof on shed. This Recently renovated gem is great for those seeking to be in the heart of Mandeville. Picture-perfect for outdoor gatherings, enjoy the New rear deck and fenced yard, your private oasis for relaxation and entertaining. Call today, for your private showing and make this your home for the Holidays.
- Type:
- Single Family-Detached
- Sq.Ft.:
- 1,847
- Status:
- Active
- Beds:
- 4
- Lot size:
- 0.34 Acres
- Year built:
- 2003
- Baths:
- 2.00
- MLS#:
- 2474867
- Subdivision:
- Forest Brook
ADDITIONAL INFORMATION
Nestled in the Forest Brook subdivision of Mandeville, this inviting home sits on a spacious corner lot in a quiet cul-de-sac, offering both privacy and convenience. The interior features a formal dining room and a cozy breakfast area, filled with an abundance of natural light from the open living spaces. The home showcases neutral paint throughout, with carpet in only one bedroom. Outside, enjoy the extended patio, a fenced backyard, and rear yard access. Located minutes from I-12 and in the sought-after Mandeville school district, this property is situated in preferred flood zone C for added peace of mind.
- Type:
- Single Family-Detached
- Sq.Ft.:
- 1,201
- Status:
- Active
- Beds:
- 3
- Lot size:
- 0.17 Acres
- Year built:
- 2024
- Baths:
- 2.00
- MLS#:
- 2475026
- Subdivision:
- Not a Subdivision
ADDITIONAL INFORMATION
Ask about 100% financing and extra money for closing cost! From the moment you open the door, you’ll immediately fall in love with the style and finishes of this brand new construction home right in the heart of Mandeville. Lovely open floor plan, gorgeous vinyl wood plank flooring throughout, wood beams, large island with quartz counters, soft/close cabinets, tiled backsplash, crown moldings, shiplap & so much more! Primary bath has separate shower, soaker tub, dual vanities & 2 generous closet spaces. Plenty of natural light flood all ends of this home on those beautiful sunny days. Don’t miss out on this fantastic opportunity to buy this 3 bedroom, 2 full bath home with a covered patio area, perfect for those backyard BBQ’s and crawfish boils. You’ll love the convenient location, being just minutes to the Causeway and I-12 making any commute a breeze. Mandeville’s finest A+ schools, in walkable distance, just blocks away. Home is raised making the $875.00 flood insurance very affordable and Homeowner’s insurance quoted at a low $1980.00 a year! WIN-WIN! Oh, and did I mention electricity is your only utility bill! Don’t miss out and schedule your appointment today!
- Type:
- Single Family-Detached
- Sq.Ft.:
- 1,227
- Status:
- Active
- Beds:
- 3
- Lot size:
- 0.17 Acres
- Year built:
- 2024
- Baths:
- 2.00
- MLS#:
- 2475020
- Subdivision:
- Not a Subdivision
ADDITIONAL INFORMATION
Ask about 100% financing and extra money for closing cost! From the moment you open the door, you’ll immediately fall in love with the style and finishes of this brand new construction home right in the heart of Mandeville. Lovely open floor plan, gorgeous vinyl wood plank flooring throughout, wood beams, large island with quartz counters, soft/close cabinets, tiled backsplash, crown moldings, shiplap & so much more! Primary bath has separate shower, soaker tub, dual vanities & 2 generous closet spaces. Plenty of natural light flood all ends of this home on those beautiful sunny days. Don’t miss out on this fantastic opportunity to buy this 3 bedroom, 2 full bath home with a covered patio area, perfect for those backyard BBQ’s and crawfish boils. You’ll love the convenient location, being just minutes to the Causeway and I-12 making any commute a breeze. Mandeville’s finest A+ schools, in walkable distance, just blocks away. Home is raised making the $875.00 flood insurance very affordable and Homeowner’s insurance quoted at a low $1980.00 a year! WIN-WIN! Oh, and did I mention electricity is your only utility bill! Don’t miss out and schedule your appointment today!
- Type:
- Single Family-Detached
- Sq.Ft.:
- 1,201
- Status:
- Active
- Beds:
- 3
- Lot size:
- 0.17 Acres
- Year built:
- 2024
- Baths:
- 2.00
- MLS#:
- 2475015
- Subdivision:
- Not a Subdivision
ADDITIONAL INFORMATION
Ask about 100% financing and extra money for closing cost! From the moment you open the door, you’ll immediately fall in love with the style and finishes of this brand new construction home right in the heart of Mandeville. Lovely open floor plan, gorgeous vinyl wood plank flooring throughout, wood beams, large island with quartz counters, soft/close cabinets, tiled backsplash, crown moldings, shiplap & so much more! Primary bath has separate shower, soaker tub, dual vanities & 2 generous closet spaces. Plenty of natural light flood all ends of this home on those beautiful sunny days. Don’t miss out on this fantastic opportunity to buy this 3 bedroom, 2 full bath home with a covered patio area, perfect for those backyard BBQ’s and crawfish boils. You’ll love the convenient location, being just minutes to the Causeway and I-12 making any commute a breeze. Mandeville’s finest A+ schools, in walkable distance, just blocks away. Home is raised making the $875.00 flood insurance very affordable and Homeowner’s insurance quoted at a low $1980.00 a year! WIN-WIN! Oh, and did I mention electricity is your only utility bill! Don’t miss out and schedule your appointment today!
- Type:
- Single Family-Detached
- Sq.Ft.:
- 2,935
- Status:
- Active
- Beds:
- 4
- Lot size:
- 0.43 Acres
- Year built:
- 2003
- Baths:
- 3.00
- MLS#:
- 2472487
- Subdivision:
- Victorian Oaks
ADDITIONAL INFORMATION
Welcome to 84 Victoria Lane, a stunning residence that perfectly blends comfort, style, and prime location. Situated just around the corner from the bustling corridor of shopping, dining, and the Causeway Bridge to New Orleans, this home offers the ultimate convenience for those who enjoy the vibrancy of city life, while still providing a tranquil retreat. As you enter, you're greeted by an impressive light-filled foyer that leads into a large formal dining area, perfect for entertaining. The home features exquisite Australian Cypress wood floors throughout, with tile in the wet areas for easy maintenance. Every window is adorned with elegant plantation shutters, ensuring both privacy and style. The heart of the home is the chef’s dream kitchen, equipped with a walk-in pantry, double ovens, a 5-burner gas cooktop, and a built-in desk and secretary space for all your organizational needs. It’s a space that inspires culinary creativity and family gatherings. The expansive primary bedroom is a true sanctuary, flooded with natural light and featuring a door that opens to a serene 320sf heated/cooled sunroom—a perfect spot for morning coffee or afternoon relaxation. The en-suite primary bath boasts separate vanities and a custom wrap-around closet, providing ample storage and a touch of luxury. Step outside to discover your personal paradise with a sparkling in-ground pool, perfect for cooling off on hot summer days. The slate-covered patio offers an ideal setting for outdoor entertaining, while the extensive storage buildings keep your outdoor space organized. With a 5-year-old roof and an extra-long driveway featuring double gates, you'll have plenty of room to park your RV or boat under the generous 18x30 carport. This fabulous 4-bedroom, 3-bathroom home is not just a place to live, but a lifestyle to embrace. Don’t miss your chance to call 84 Victoria Lane your own!
- Type:
- Single Family-Detached
- Sq.Ft.:
- 1,226
- Status:
- Active
- Beds:
- 3
- Lot size:
- 0.27 Acres
- Year built:
- 2009
- Baths:
- 2.00
- MLS#:
- 2474545
- Subdivision:
- Not a Subdivision
ADDITIONAL INFORMATION
Welcome to 895 Joans Street, nestled in the charming city of Mandeville, Louisiana. This delightful property offers a perfect blend of comfort and convenience, making it an ideal choice for those seeking a serene lifestyle with easy access to urban amenities. Situated in a peaceful neighborhood, this home boasts a spacious layout and is awaiting you to add your personal touches. The open-concept living area is perfect for entertaining, featuring a cozy atmosphere that invites relaxation. The kitchen provides ample cabinets and counter space for culinary adventures, and overlooks the living and dining rooms. The extra large corner lot provides and detached double garage/workshop offers plenty of space for storage and for you to create your own private oasis for outdoor gatherings or quiet evenings under the stars. With its prime location, residents can enjoy the best of both worlds – a tranquil retreat and proximity to local attractions minutes from both the Causeway Bridge and convenient access to I12! Nearby, you'll find the Mandeville Trailhead and Mandeville lakefront, as well as delicious local cuisine. If you're looking for a home with tons of potential 895 Joans Street offers an exceptional living experience in the heart of Mandeville. Don't miss the opportunity to make this charming property your own!
- Type:
- Single Family-Detached
- Sq.Ft.:
- 1,041
- Status:
- Active
- Beds:
- 3
- Year built:
- 2003
- Baths:
- 2.00
- MLS#:
- 2474583
- Subdivision:
- Mandeville Annex
ADDITIONAL INFORMATION
Charming 3 bedroom/2-bathroom home in the heart of Mandeville. This home is completely move in ready and in a preferred flood zone. Brand new AC! It features a spacious living room with a beautiful window and tall ceilings. The kitchen is completely updated with all new appliances and quartz countertops. The bathrooms are updated with quartz countertops. There's new flooring, fresh paint, updated lighting throughout, a new fenced in yard, a shed out back, a covered patio, and so much new construction in the area in Mandeville school district! Nice, wooded lot to the left side of the home for additional privacy.
- Type:
- Condo
- Sq.Ft.:
- 1,660
- Status:
- Active
- Beds:
- 3
- Year built:
- 1983
- Baths:
- 3.00
- MLS#:
- 2474712
- Subdivision:
- Beau Chene
ADDITIONAL INFORMATION
This fantastically well-kept condo in highly sought after Beau Chene neighborhood offers an ideal blend of comfort and convenience. Built on a solid slab foundation, the home offers both peace of mind and long-term stability as your next real estate investment. As you step inside, you'll be greeted by a stunning main living space featuring vaulted ceilings, wood floors, elegant plantation shutters, updated lighting fixtures, and tons of natural light. The space offers an open floor plan and flows seamlessly into the dining area and kitchen with beautiful glass shelves and a tile backsplash. The home also boasts not one but TWO primary suites. The first floor suite has been beautifully updated with new wood floors, luxurious granite countertops, and a custom shower and closet space. Upstairs, you'll find the second suite with a large walk-in closet that provides direct access to ample attic space. Other recent improvements ensure comfort and efficiency, including a new roof, a new HVAC system, and a new electric panel, significantly reducing monthly electricity costs. Nestled in the highly sought-after Beau Chene community, this condo offers the perfect combination of luxury living and smart investment. Don't miss your chance to make this exceptional property your new home.
- Type:
- Single Family-Detached
- Sq.Ft.:
- 3,063
- Status:
- Active
- Beds:
- 5
- Year built:
- 2024
- Baths:
- 4.00
- MLS#:
- 2474631
- Subdivision:
- Mandeville S
ADDITIONAL INFORMATION
Large ALL IN THE FAMILY HOME with Two Private Entrances! Invite your parents or adult kids with there family. With this New Construction Concept home with full Mother In-Law/Family Suite is now a Reality! This creative Craftsman style home is on a large corner lot in the heart of Mandeville and is a beautifully designed space that combines Two fully equipped homes in ONE. With the convenience of a Family Suite and plenty of parking, large families can live together without intruding in each other's privacy. The Main Area and Family Suite each include all amenities needed. Both spaces boast a Primary Suite with it's own Primary Bath and an additional Two nice size Bedrooms with another full Bath. The open floor plan offers an inviting, spacious living area that leads into a large kitchen with a breakfast island where you have a lot of storage space, a large pantry, and all stainless steel appliances - along with a private laundry room. The attached fully equipped Family suite has its own main entrance, private Primary Suite with a private Primary Bath, one additional bedroom and full bath for guests, a large kitchen with all stainless steel appliances, breakfast island, pantry, private laundry room, and offers an open floor plan with a spacious living area as well. It is great for older parents or other adult family members to reside in and actually feel like they are in their own home.
- Type:
- Single Family-Detached
- Sq.Ft.:
- 2,061
- Status:
- Active
- Beds:
- 4
- Year built:
- 2024
- Baths:
- 3.00
- MLS#:
- 2474453
- Subdivision:
- Not a Subdivision
ADDITIONAL INFORMATION
Experience the best of both worlds with this meticulously crafted, newly constructed home, perfectly nestled in the heart of the Old Mandeville Historic Preservation District. Indulge in the pleasure of outdoor living with spacious front and back porches, ideal for savoring the charming surroundings or unwinding in tranquility. This stunning 3-bedroom home, complete with an additional office or nursery, and 2.5 luxurious bathrooms, offers comfort and style. An inviting open floor plan features beautiful wood floors throughout and a modern kitchen adorned with quartz countertops. Other elegant details include a tankless water heater, a primary en-suite bathroom with a floor heater, custom closets, and a built-in vacuum system for added convenience. Cozy up by the gas-burning fireplace, and enjoy practical yet stylish elements like Hardie plank siding, under-cabinet lighting, aluminum working shutters, and efficient French drains and more. Only blocks from the lakefront, enjoy leisurely walks to the Dew Drop for live music. Experience the St Tammany trace while bike riding and explore the neighborhood in a golf cart to experience local shopping and dining. Spacious backyard perfect for hosting family gatherings, outdoor barbecues, and recreational activities. Discover the charm, sophistication, and lifestyle this exceptional property offers! Click the link for a Lakefront video: https://youtu.be/F03DlOCy7Jc?si=xBpntue63vlPiFnl
- Type:
- Single Family-Detached
- Sq.Ft.:
- 1,800
- Status:
- Active
- Beds:
- 3
- Year built:
- 2024
- Baths:
- 3.00
- MLS#:
- 2473956
- Subdivision:
- Not a Subdivision
ADDITIONAL INFORMATION
Nestled within the heart of the charming Old Mandeville Historic Preservation District, this elegant, newly constructed home effortlessly marries timeless architectural charm with modern luxury. Featuring 3 bedrooms and 2.5 baths, this stunning residence stands out with an array of custom features. The expansive living, kitchen, and dining area showcases soaring vaulted ceilings, creating an airy, inviting space perfect for gatherings. A striking front wall of windows floods the main living area with natural light. Wood floors flow seamlessly throughout, complementing the stainless steel appliances and quartz countertops. Outdoors, a magnificent registered legacy live oak tree, planted in 1813, graces the front lawn, offering a breathtaking focal point. Beneath the home, a finished area accommodates two vehicles, a golf cart, and bicycles, while providing abundant storage space and a versatile entertainment area for relaxation and gatherings. Short walk from the lakefront, the Dew Drop, St Tammany trace, restaurants, entertainment and shopping. This stunning residence offers a harmonious blend of luxury and functionality. Check out the link for a lakefront video: https://youtu.be/ZMvoVFmkuYw?si=PWlcEooEfntJGxgM
- Type:
- Single Family-Detached
- Sq.Ft.:
- 2,404
- Status:
- Active
- Beds:
- 3
- Lot size:
- 0.42 Acres
- Year built:
- 1986
- Baths:
- 2.00
- MLS#:
- 2464857
- Subdivision:
- Beau Rivage
ADDITIONAL INFORMATION
This charming ranch-style home is nestled in a sought-after neighborhood in Mandeville, LA, conveniently located off West Causeway Approach and with easy access to Mandeville’s top-rated schools. The home’s welcoming design features higher ceilings throughout, giving each room a spacious, airy feel. A cathedral ceiling in the living area adds a touch of grandeur and creates an ideal space for family gatherings or entertaining guests. The well-designed layout offers comfort and functionality, with plenty of natural light flooding in through large windows, creating a warm and inviting atmosphere. The home’s generous backyard is a highlight, with ample room for relaxation, play, or even a future garden or outdoor entertaining area. Additionally, the home has a roof that’s under five years old, offering peace of mind and long-term durability. Blending comfort, charm, and convenience, this property presents a unique opportunity to enjoy the best of Mandeville living in a desirable neighborhood close to all amenities for a great price! This home is a true gem and ready for its next chapter!
$279,900
680 Forest Loop Mandeville, LA 70471
- Type:
- Single Family-Detached
- Sq.Ft.:
- 1,497
- Status:
- Active
- Beds:
- 3
- Lot size:
- 0.25 Acres
- Year built:
- 1985
- Baths:
- 2.00
- MLS#:
- 2024020110
- Subdivision:
- Woodridge On The Lake
ADDITIONAL INFORMATION
Welcome home to 680 Forest Loop in Mandeville! This charming 3-bedroom, 2-bath home offers 1,497 square feet of beautifully updated space on an oversized, landscaped corner lot. Featuring a 9-month-old roof, new windows, a brand-new HVAC, and a water heater, this home is as move-in ready as it gets. The interior boasts no carpet, with vaulted ceilings and a rustic wood beam in the kitchen, dining, and living areas. Enjoy stylish updates, including kitchen light fixtures, a chic dining chandelier, and an industrial fan in the cozy living room with a wood-burning fireplace. With spacious bedrooms, a primary suite featuring a double vanity and walk-in closet, this property is a true find. Step outside to a backyard paradise complete with a pergola, tire swing, and firepit—perfect for entertaining. Two separate gates provide easy access to the spacious rear yard, with an additional fenced area with street access and power, ideal for securely storing recreational vehicles. No flood insurance required. Schedule your private showing today!
- Type:
- Single Family-Detached
- Sq.Ft.:
- 2,095
- Status:
- Active
- Beds:
- 4
- Lot size:
- 0.2 Acres
- Year built:
- 1976
- Baths:
- 2.00
- MLS#:
- 2473999
- Subdivision:
- Old Golden Shores
ADDITIONAL INFORMATION
Excellent location! Beautifully renovated one-story home in Mandeville with a 2017 roof, 2020 HVAC and duct system, and smart home upgrades, including Nest thermostat, Ring doorbell, and indoor/outdoor cameras. The modern kitchen includes a refrigerator, double ovens, and gas cooktop. Updated primary shower, tile, flooring, faucets, fixtures, and water heater. Four bedrooms plus a versatile dining/living room ideal for an office or playroom. No carpet throughout. Spacious fenced backyard with lanterns, solar lights, cafe lights, and two storage sheds. Located in desirable flood zone X with easy NOLA commute and top-rated Mandeville schools.
- Type:
- Condo
- Sq.Ft.:
- 2,259
- Status:
- Active
- Beds:
- 4
- Lot size:
- 1 Acres
- Year built:
- 1985
- Baths:
- 4.00
- MLS#:
- 2474050
- Subdivision:
- The Port
ADDITIONAL INFORMATION
Will not last so schedule your appoint today on this rare find! 4B/3.5baths condo in Old Mandeville with a PRIVATE BOAT SLIP included! Three-level condo with an ELEVATOR! Close to the St.Tammany Trace, Lakefront, restaurants & shops. The large master suite has a balcony overlooking a park setting, coy-filled pond & pool. HOA includes flood insurance., lawn care, exterior ins, water, sewer, termite contract, trash pick-up, inground pool & exterior maintenance. Seller will consider bond for deed or owner financing
- Type:
- Single Family-Detached
- Sq.Ft.:
- 2,186
- Status:
- Active
- Beds:
- 4
- Lot size:
- 0.25 Acres
- Year built:
- 1984
- Baths:
- 3.00
- MLS#:
- 2474038
- Subdivision:
- Carriage Lane
ADDITIONAL INFORMATION
Charming Victorian, spacious and bright two story home privately tucked in the heart of Mandeville in the well established and high demand Carriage Lane subdivision. In demand school district. Key features include: 3 spacious bedrooms, bonus room could be used as office or 4th bedroom, updated kitchen appliances, all new carpet upstairs and custom plantation shutters in the living room. Large lot with plenty of outside space for entertaining and relaxing including fruit trees and easy to maintain landscaping.
- Type:
- Single Family-Detached
- Sq.Ft.:
- 4,631
- Status:
- Active
- Beds:
- 5
- Lot size:
- 0.71 Acres
- Year built:
- 1982
- Baths:
- 4.00
- MLS#:
- 2470122
- Subdivision:
- Beau Chene
ADDITIONAL INFORMATION
Ideally located in the Beau Chene Golf Community of Mandeville, La. 5 BR /4 Full BA, two story home on the 18th fairway that offers adventurous living on a double lot & corner homesite and includes a convenient large front of home courtyard. Rear yard includes an attached expansive deck area with a pergola, outdoor kitchen, jacuzzi and upgraded maintenance free decking. The newer oversized screened patio area with a fairway view is inviting for entertaining year-round. Enjoy tranquil interior surroundings with a gourmet kitchen plus center island complimented by stunning granite, Sub-Zero refrigerator, beverage cooler & additional stainless steel appliances. Entertaining is easy with a large dinette and dining room along with a living area and separate family room with a bar and fireplace. Workshop attached to the home could be used for golf cart garage, art studio, etc. The area is 466 extra sq ft not included in living area totals. Details available of all updates to home which include HWH, windows, main AC and a NEW ROOF in 2022. Tour today. View drone footage here: https://www.youtube.com/watch?v=biBFWFJN7gs.
- Type:
- Single Family-Detached
- Sq.Ft.:
- 2,463
- Status:
- Active
- Beds:
- 4
- Lot size:
- 0.43 Acres
- Year built:
- 1970
- Baths:
- 2.00
- MLS#:
- 2473415
- Subdivision:
- Old Golden Shores
ADDITIONAL INFORMATION
HERE IS THE OPPORTUNITY TO USE YOUR IMAGINATION & SKILLS TO EITHER MAKE THIS YOUR DREAM HOME OR TO FLIP-IT FOR A GREAT PROFIT * HIGH DEMAND “NEW GOLDEN SHORES” IN A POPULAR SCHOOL DISTRICT & LOCATED RIGHT OFF THE CAUSEWAY FOR A SUPER EASY COMMUTE * 4 BEDROOMS/2BATHS PLUS MASSIVE GREAT ROOM & ADDITIONAL FORMAL DEN WITH FIREPLACE * OVER-SIZED LOT OFFERS ROOM TO SPREAD OUT WITH MATURE OAK TREES & A LARGE SATSUMA TREE (RIPE FOR THE PICKING) * GREAT BONES IN THIS 2 STORY HOME * PRIMARY SUITE IS DOWNSTAIRS WITH 3 BEDROOMS & FULL BATH UPSTAIRS * WALK-IN ATTIC ACCESS UPSTAIRS, AS WELL AS LOTS OF CLOSET SPACE & AN EXTRA LARGE 2 CAR GARAGE * DEFINENTLY NEEDS NEW ROOF, SOME DAMAGED CEILINGS, THIS IS NOT A SIMPLE “FIXER-UPPER”… THERE WILL BE A LOT OF WORK NEEDED, BUT THE RIGHT PERSON WILL BE ABLE TO ENVISION ALL OF IT’S POSSIBILITIES & POTENTIAL!!! GREAT NEIGHBORHOOD TOO… NEVER FLOODED * FLOOD ZONE “A” WITH ASSUMABLE & AFFORDABLE FLOOD POLICY IN PLACE * HURRY, BEFORE IT’S GONE! WILL NOT QUALIFY VA, FHA, OR RD.

Information contained on this site is believed to be reliable; yet, users of this web site are responsible for checking the accuracy, completeness, currency, or suitability of all information. Neither the New Orleans Metropolitan Association of REALTORS®, Inc. nor the Gulf South Real Estate Information Network, Inc. makes any representation, guarantees, or warranties as to the accuracy, completeness, currency, or suitability of the information provided. They specifically disclaim any and all liability for all claims or damages that may result from providing information to be used on the web site, or the information which it contains, including any web sites maintained by third parties, which may be linked to this web site. The information being provided is for the consumer’s personal, non-commercial use, and may not be used for any purpose other than to identify prospective properties which consumers may be interested in purchasing. The user of this site is granted permission to copy a reasonable and limited number of copies to be used in satisfying the purposes identified in the preceding sentence. By using this site, you signify your agreement with and acceptance of these terms and conditions. If you do not accept this policy, you may not use this site in any way. Your continued use of this site, and/or its affiliates’ sites, following the posting of changes to these terms will mean you accept those changes, regardless of whether you are provided with additional notice of such changes. Copyright 2024 New Orleans Metropolitan Association of REALTORS®, Inc. All rights reserved. The sharing of MLS database, or any portion thereof, with any unauthorized third party is strictly prohibited.
 |
| IDX information is provided exclusively for consumers' personal, non-commercial use and may not be used for any purpose other than to identify prospective properties consumers may be interested in purchasing. The GBRAR BX program only contains a portion of all active MLS Properties. Copyright 2024 Greater Baton Rouge Association of Realtors. All rights reserved. |
Mandeville Real Estate
The median home value in Mandeville, LA is $345,000. This is higher than the county median home value of $273,300. The national median home value is $338,100. The average price of homes sold in Mandeville, LA is $345,000. Approximately 64.25% of Mandeville homes are owned, compared to 27.74% rented, while 8.01% are vacant. Mandeville real estate listings include condos, townhomes, and single family homes for sale. Commercial properties are also available. If you see a property you’re interested in, contact a Mandeville real estate agent to arrange a tour today!
Mandeville, Louisiana has a population of 12,985. Mandeville is less family-centric than the surrounding county with 30.82% of the households containing married families with children. The county average for households married with children is 31.4%.
The median household income in Mandeville, Louisiana is $79,149. The median household income for the surrounding county is $70,986 compared to the national median of $69,021. The median age of people living in Mandeville is 45.1 years.
Mandeville Weather
The average high temperature in July is 90.8 degrees, with an average low temperature in January of 39.9 degrees. The average rainfall is approximately 62.8 inches per year, with 0.1 inches of snow per year.
