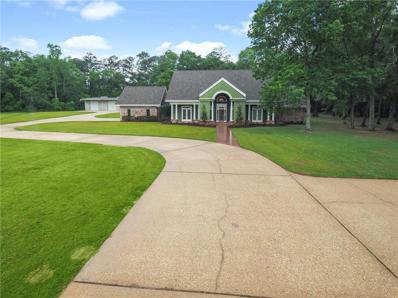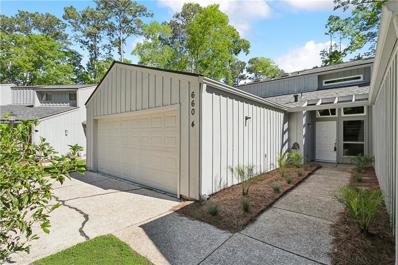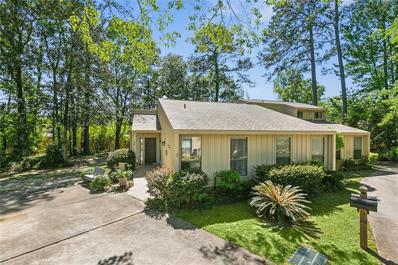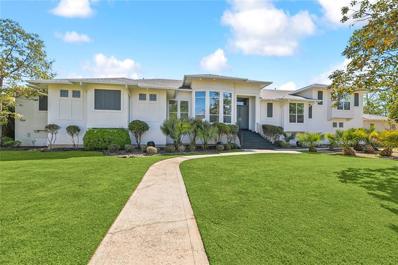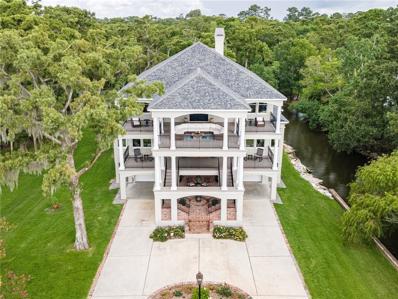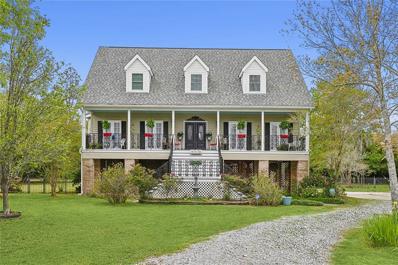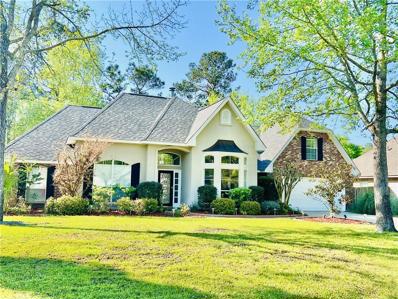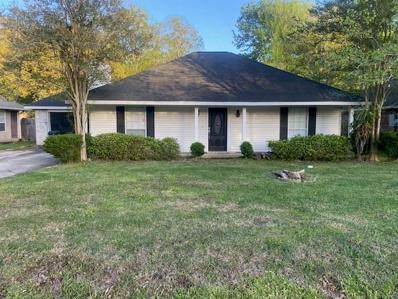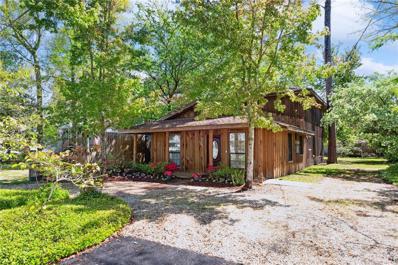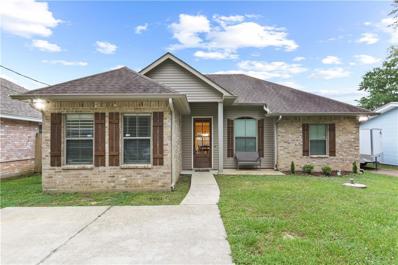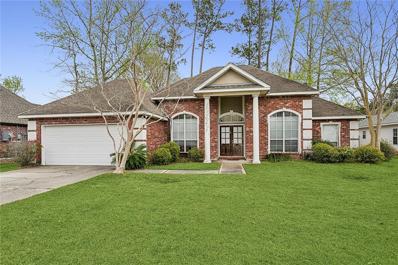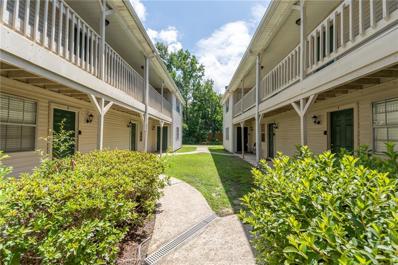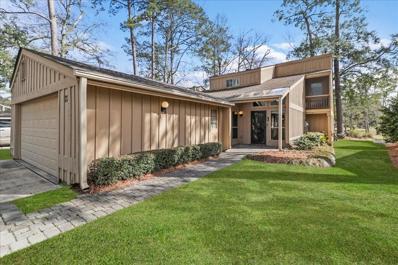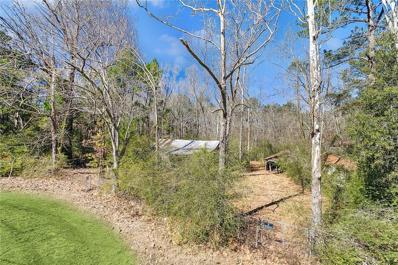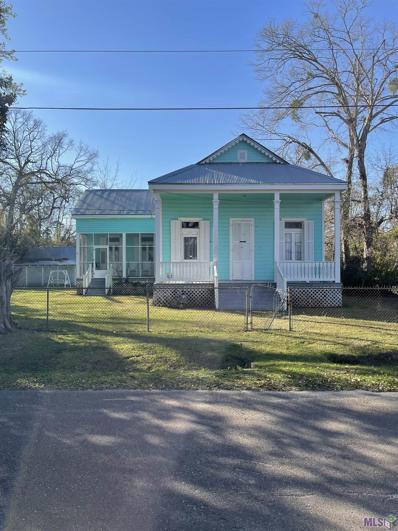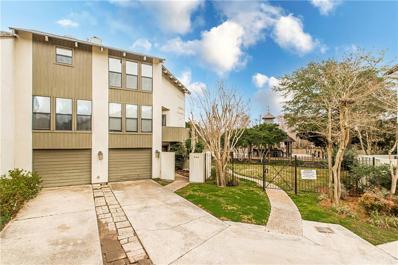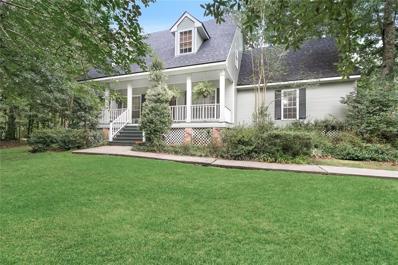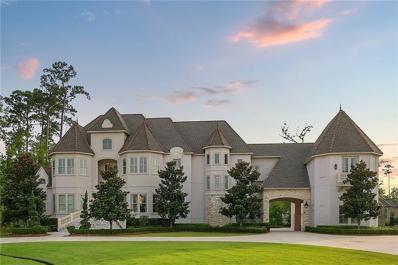Mandeville LA Homes for Sale
$998,000
1645 LOTUS Road Mandeville, LA 70448
- Type:
- Single Family-Detached
- Sq.Ft.:
- 3,789
- Status:
- Active
- Beds:
- 4
- Lot size:
- 20.59 Acres
- Year built:
- 1991
- Baths:
- 3.00
- MLS#:
- 2444379
- Subdivision:
- Not a Subdivision
ADDITIONAL INFORMATION
Grand two story home for sale on over 20 acres in the heart of Mandeville! This property features a 5600 UB square foot residence, a 6000 sqft shop and a private gated entrance! Just off of the foyer you’ll find a large dinning room, a well appointed office and a grand living room with 30 ft vaulted ceilings! The master suite offers a spacious master bathroom as well as a sunroom and sauna. Other features include a lovely kitchen and breakfast area that over looks the backyard. Outside you’ll find a brick patio and brick grill with serene views in every direction. 50% of the grounds are manicured and well maintained. This home includes a New roof, new water heaters, new AC system and much more! The 6000ft shop has 4 large bays all outfitted with new doors. One bay includes AC, an office area and a bathroom. This is a must-see property! Don’t miss out on this unique opportunity! Call now to schedule a private showing!
Open House:
Sunday, 11/24 1:00-4:00PM
- Type:
- Condo
- Sq.Ft.:
- 1,895
- Status:
- Active
- Beds:
- 3
- Year built:
- 1978
- Baths:
- 2.00
- MLS#:
- 2441584
- Subdivision:
- Beau Chene
ADDITIONAL INFORMATION
Beautiful 3-bedroom 2 bath remodeled condominium in Beau Chene offers turnkey convenience, stylish upgrades, and peace of mind. The kitchen beckons with its modern appliances—stainless steel farmhouse sink, dishwasher, range with pot filler, new quartz counter tops, and white cabinets. The open floor plan for enjoying the fireplace and views off the deck. The primary bedroom on 1st floor with a roomy walk-in closet, and access to the bath with walk in shower. 2 bedrooms upstairs, one with 2 closets, and beautiful vanity space. New energy efficient modern windows and slider doors with views of the pond. Pull into the 2-car garage keeping you safe from the elements. Beyond your front door you are part of a vibrant community. WITH CLUB MEMBERSHIP enjoy early morning yoga, tennis matches with neighbors, gather at the clubhouse for wine tastings or trivia nights. Check out https://bchoa.org/ to learn more about this community. Lake Villa 1 Condo Fees cover your homeowner's insurance, including roofs, siding, decks. As well as exterior building maintenance, painting, wood repair, lawn care, termite contract, property management. Only 17 units. You as owner carry interior and contents insurance, known as an HO6 policy. Beau Chene HOA is for UTILITIES; water, sewer, garbage service, private street maintenance, 3 guard gates, mosquito control.
- Type:
- Condo
- Sq.Ft.:
- 1,779
- Status:
- Active
- Beds:
- 3
- Year built:
- 1983
- Baths:
- 2.00
- MLS#:
- 2442048
- Subdivision:
- Beau Chene
ADDITIONAL INFORMATION
This gem in the highly coveted golf course community of Beau Chene is ready for you! 100% handicapped accessible. This 1 story condo has NO carpet. The vaulted ceilings enhance the spacious living and dining area. There is plenty of natural light and a cozy wood-burning fireplace. The kitchen is wheelchair friendly with pull-down shelving and access under the cooktop. Granite countertops and plenty of storage. Stainless steel appliances and the washer and dryer stay with the home (added in 2018)! There is additional space to enjoy in the sunroom overlooking the private outside patio. The home hosts 3 bedrooms and 2 full bathrooms. The 3rd bedroom is equipped with a Murphy bed to create a versatile space. Sellers are willing to leave behind most of the furniture if desired. HVAC, water heater and electrical panel all replaced in 2018.
$1,290,000
24 EAGLE Trace Mandeville, LA 70471
- Type:
- Single Family-Detached
- Sq.Ft.:
- 5,912
- Status:
- Active
- Beds:
- 5
- Year built:
- 2000
- Baths:
- 4.00
- MLS#:
- 2441104
- Subdivision:
- The Sanctuary
ADDITIONAL INFORMATION
Entertain like a celebrity in this contemporary Sanctuary showplace, complete with Hollywood-worthy pool and the utmost in backyard privacy and serenity. You will enjoy nearly 6000 sqf of open floor plan, floor to ceiling windows and gorgeous views. The 5 bedrooms and 4 full baths are designed w/ privacy in mind on a split floor plan, while the massive central living area brings everyone together around the fireplace, wet bar, open gourmet kitchen with new six-burner stainless range, wraparound bar, and designated formal dining. Double glass doors lead to the sun porch with its overhead view of the sparkling pool, hot tub, waterfall and full outdoor kitchen w/ new appliances, and a 5th full bath/changing area. Or. take the stairs down to the oversized fitness area, music studio or teen dream space with access to the three-car garage. Freshly painted inside and out, new BR carpeting, and lush landscaping make this a move-in ready dream come true.
$1,729,000
1605 LAKESHORE Drive Mandeville, LA 70448
- Type:
- Single Family-Detached
- Sq.Ft.:
- 4,833
- Status:
- Active
- Beds:
- 5
- Year built:
- 2015
- Baths:
- 5.00
- MLS#:
- 2440352
- Subdivision:
- Mandeville S
ADDITIONAL INFORMATION
IMPROVED PRICE!!! BREATHTAKING LAKE/SUNSET VIEWS IN HISTORIC OLD MANDEVILLE, minutes from the Causeway. Deep covered porches front & back. Rear of home has views of wildlife sanctuary. Open concept for entertaining, professional appliances, walk-in pantry, walls of windows w/motorized sheer shades, circular dining room, curved staircase w/ custom iron rail. Primary bath has walk-through shower with view. New paneled elevator services 3 levels. Media room w/kitchenette leading to 2nd floor private balcony. Private office with lake view. Workout room or 2nd office / swing room. Have coffee with the egrets in the morning and wine with the sunset in the afternoon. Living at its finest. OWNER/AGENT.
- Type:
- Single Family-Detached
- Sq.Ft.:
- 4,019
- Status:
- Active
- Beds:
- 4
- Lot size:
- 0.96 Acres
- Year built:
- 1984
- Baths:
- 5.00
- MLS#:
- 2440819
- Subdivision:
- Lewisburg
ADDITIONAL INFORMATION
Welcome to the tranquility, comfort, and convenience of Lewisburg near The Lakefront and Causeway! This spacious Acadian-style home nestled in a serene cul-de-sac offers plenty of living space with just over 4,000 square feet of living area, 4 bedrooms, 3 full and two 1/2 baths. An additional covered space underneath includes a storage area, double garage doors for parking, and ample room for parking. Upon entering the foyer, a cozy sitting room welcomes you on one side and on the other is a formal dining room with picturesque views of the lush surroundings. The well-equipped kitchen features bar seating, and a breakfast area with double doors that open to a screened porch, perfect for enjoying morning coffee or evening meals al fresco. The stunning living room impresses with high ceilings, gorgeous, white, wood beams, and a beautiful fireplace, complemented by an attached deck, ideal for outdoor gatherings. The primary suite adds to the homes comfort with multiple skylights, new carpeting, an en-suite bath featuring a jacuzzi tub and spacious shower with a bench. Upstairs, there are three bedrooms each with reading nooks and there is an additional room, currently used as an office, but could easily be an additional bedroom or hobby area. Multiple staircases provide convenient access to each level. Ample storage throughout, including space underneath the home that could be ideal for converting into an apartment, entertainment area, or game room. Multiple porches allow for enjoying the lush green views from every angle. Make this peaceful oasis your own. Schedule a showing today and experience the perfect blend of comfort, space, and convenience.
$460,000
1889 LOGAN Lane Mandeville, LA 70448
- Type:
- Single Family-Detached
- Sq.Ft.:
- 2,557
- Status:
- Active
- Beds:
- 4
- Year built:
- 2004
- Baths:
- 3.00
- MLS#:
- 2440390
- Subdivision:
- Laurel Wood
ADDITIONAL INFORMATION
WATERVIEW home! Vacation in your backyard! Whole house freshly painted and in excellent condition. Fabulous home with an open floor plan. Swing room off the foyer. Playroom/Mancave above garage. Mother-in-law suite with walk-in closet and full bath access. Master bedroom features a tray ceiling and master bath has a large, jetted tub, double vanity, his and hers walk in closets and separate shower. Sunny family room with wall-to-wall windows and natural gas fireplace. All new LED recessed lights throughout. Home backs up to a large, dedicated greenspace with rear yard gate access leading to a stunning park and pond where you can fish, canoe, kayak and more! Access to the TRACE is directly across from the front door! Wonderful for walking, biking, and exploring with kids and family. A tranquil backyard including a large outdoor patio, shade trees, and a swing. Features include: family room surround sound, tons of kitchen cabinets, double attics (one walk-in), two pantries, outdoor storage shed, French drains, front yard sprinkler system, 2 car garage with extra storage space/utility tub. Roof only 5 years old and super low HOA fees. Located in the heart of Mandeville with easy, quick access to the Causeway, Interstate, shopping, and Downtown Covington. Get anywhere in minutes. Popular in demand subdivision and EXCELLENT PRICE POINT! Grab this one while you can! Move in ready!
- Type:
- Single Family-Detached
- Sq.Ft.:
- 1,340
- Status:
- Active
- Beds:
- 3
- Year built:
- 1999
- Baths:
- 2.00
- MLS#:
- 2440998
- Subdivision:
- Hidden Pines
ADDITIONAL INFORMATION
Great Home in demand area of Mandeville just minuites fron causeway. nice open floor plan with wood burning fire place stone counter tops. Vaullted ceiling in primary bedroom. large fenced backyard with covered patio and one car car attached garage. must see. move in ready.
- Type:
- Single Family-Detached
- Sq.Ft.:
- 1,930
- Status:
- Active
- Beds:
- 3
- Lot size:
- 0.17 Acres
- Year built:
- 1970
- Baths:
- 2.00
- MLS#:
- 2440370
- Subdivision:
- Not a Subdivision
ADDITIONAL INFORMATION
Discover the charm of 325 Depre St, nestled in the heart of Old Mandeville. This delightful home boasts updated features in both the kitchen and bathrooms, ensuring modern comfort within its cozy walls. Features 6 year old roof, 24 X16 deck, upstairs balcony, 400 sq. Ft Shed. It is wired for sound, has a 2 zone high efficiency A/C and tankless water heat. Situated in a quiet neighborhood, it promises a serene living environment. Yet this convenient location is just moments away from top-rated schools like Mandeville Elementary and Our Lady of the Lake Elementary School. It is situated just one block from the lakefront and in the vicinity of scenic parks such as Tammany Trace and Mandeville Trailhead. This home is a perfect blend of comfort, convenience, and quality living.
- Type:
- Single Family-Detached
- Sq.Ft.:
- 1,431
- Status:
- Active
- Beds:
- 4
- Lot size:
- 0.14 Acres
- Year built:
- 2007
- Baths:
- 2.00
- MLS#:
- 2439749
- Subdivision:
- Not a Subdivision
ADDITIONAL INFORMATION
MOTIVATED SELLERS - BRING ALL OFFERS! NEW ROOF WILL BE INSTALLED. Charming home with open floor plan and carpet free. Fenced yard with shed. Solar panels to be removed for new roof installation. Solar panels are available for lease if new owner desires. Prime location for Mandeville schools, shopping, I-12 & Causeway Bridge. No flood insurance required - C zone. Convenient desirable location.
- Type:
- Single Family-Detached
- Sq.Ft.:
- 2,054
- Status:
- Active
- Beds:
- 4
- Year built:
- 1999
- Baths:
- 2.00
- MLS#:
- 2439211
- Subdivision:
- Monterey
ADDITIONAL INFORMATION
This four bedroom, two full bathroom home is located in the highly desirable Monterey Subdivision in Mandeville. As you walk in the front door, you are greeted with soaring 12ft ceilings. Strolling through, you'll notice gorgeous crown molding throughout, the gas fireplace for those cool winter nights, and the convenient kitchen island. A split floor plan ensures you'll enjoy the privacy of the primary suite, which includes his/hers sinks, closets, a soaking tub, and separate shower. With a little bit of elbow grease, you can make this house your own. Price is adjusted to reflect repairs needed. SELLER IS MOTIVATED. Make your appointment today!
- Type:
- Condo
- Sq.Ft.:
- 980
- Status:
- Active
- Beds:
- 2
- Lot size:
- 0.27 Acres
- Year built:
- 1982
- Baths:
- 2.00
- MLS#:
- 2437933
- Subdivision:
- Not a Subdivision
ADDITIONAL INFORMATION
Precious Renovated condo in Mandeville Blue Ribbon Schools! This 2 Bedroom (both upstairs) 1.5 bathroom condo has wonderful finishes. Vinyl plank wood floors, light and bright new kitchen and bathrooms. Off of Primary Bedroom is a balcony that faces the courtyard and off the kitchen is a fenced patio. Fresh paint, and well maintained. Parking lot style parking, walking path with pond and community pool. Located off of West Causeway approach. COA Fee ($270) includes water, garbage, termite and basic cable, common area maintenance and exterior insurance.
- Type:
- Condo
- Sq.Ft.:
- 2,153
- Status:
- Active
- Beds:
- 3
- Year built:
- 1979
- Baths:
- 2.00
- MLS#:
- 2435670
- Subdivision:
- Beau Chene
ADDITIONAL INFORMATION
Fabulous golf course view in Beau Chene's gated golf community. Beautifully renovated condo, dream kitchen with granite, new cabinets and stainless steel appliances and lots of storage pull outs. Great sunroom and living room with lots of natural light, looks on to the 18th fairway of the Oak golf course. Lovely layout with the primary bedroom on the first floor, lots of closet space and storage. Please see the amenity list of seller improvements, too many to list. Plantation shutters and Levelor shades. Note: blue wall in living room recently painted neutral color, as well as bedrooms upstairs.
$1,500,000
22367 LA 1088 Highway Mandeville, LA 70471
- Type:
- Single Family-Detached
- Sq.Ft.:
- 1,000
- Status:
- Active
- Beds:
- 3
- Lot size:
- 23.5 Acres
- Year built:
- 1924
- Baths:
- 1.00
- MLS#:
- 2432549
- Subdivision:
- Mandeville Annex
ADDITIONAL INFORMATION
Seize the opportunity to own nearly 24 acres (+/-) The property boasts nearly 800 sq ft of frontage on LA 1088, adjacent to a fire station, multiple schools, churches, and well-established neighborhoods (Lakeshore High, Magnolia Trace, and Mandeville Middle, among others), with private gated community The Woodlands and highly preferred Forest Brook, Quail Creek, and more. Offered in four parcels (three front, one rear), now being sold collectively. Deer and wildlife present. New Mandeville Bypass Road development will give fresh access from LA 1088 to popular destinations like Pelican Park and Fontainebleau State Park. Get ahead of the traffic and buy today! Sellers are open to considering seller financing or a partial sale. Previously known as Northshore's Original Dairy Farm, the land is currently zoned residential (A3), surrounded by A2-4, NC1-4, and HC2 zones. Envision creating a designer subdivision, rezoning parcels to fit your vision, or restoring it to a homestead. Entry is prohibited without a Realtor and a signed hold harmless agreement. Existing structures over 100 years old! sellers will retain rights to various components, including doors and windows. Some contents will remain This is YOUR invitation to place an offer on one of the last extensive parcels south of I12 in Mandeville. The LA 1088 frontage is slated for significant improvements, including six new roundabouts and dual sidewalks with 2-4 lanes. (subj approval/ funding) Please refer to the attached images for details on the property's easement. The last available traffic data from 2018 indicates 9,000 vehicles per day traveling LA 1088, with the new Mandeville Bypass development expected to accommodate an additional 3,500 vehicles upon its estimated completion in 2025. This listing is cross-posted.
$424,900
246 Carroll St Mandeville, LA 70448
- Type:
- Single Family-Detached
- Sq.Ft.:
- 1,960
- Status:
- Active
- Beds:
- 3
- Lot size:
- 0.65 Acres
- Year built:
- 1800
- Baths:
- 2.00
- MLS#:
- 2024001999
- Subdivision:
- Town Of Mandeville
ADDITIONAL INFORMATION
Historical house in Old Mandeville. Features very high ceilings, close proximity to Lake Pontchartrain, restaurants, bars, bike rentals, Mandeville bike trace, the Pontchartrain Lakefront, and Our Lady of the Lake school/Church (opposing corner). Home is situated on two combined lots, and is a very peaceful, serene place to call home. Could use some updating. Send your offer today, and let's make something happen!
- Type:
- Single Family-Detached
- Sq.Ft.:
- 2,217
- Status:
- Active
- Beds:
- 4
- Lot size:
- 0.28 Acres
- Year built:
- 1973
- Baths:
- 2.00
- MLS#:
- 2428836
- Subdivision:
- Old Golden Shores
ADDITIONAL INFORMATION
*New roof installed May 2004* Discover classic living in this delightful 4-bedroom, 2-bath home located on a serene one-block street in the sought-after Old Golden Shores. Positioned just minutes from the Causeway bridge, shopping, dining, Old Mandeville, and the scenic Lake Pontchartrain lakefront with multiple boat launches. This home features a spacious kitchen with stainless steel appliances and a gas cooktop, perfect for culinary enthusiasts. The open living area, paired with a cozy den complete with a fireplace, provides ample space for entertaining. Newly installed vinyl plank flooring throughout living, den, kitchen, hall and primary. A versatile 17x9 bonus room/office is conveniently located off the den.Enjoy the outdoors on your large, covered, and screened patio, complete with a ceiling fan, perfect for year-round comfort. The property also boasts an oversized lot, a 12x14 shed/workshop, and no HOA fees. Don’t miss this opportunity to live in a peaceful, well-established neighborhood with all the amenities Mandeville has to offer.
- Type:
- Condo
- Sq.Ft.:
- 2,810
- Status:
- Active
- Beds:
- 4
- Year built:
- 1985
- Baths:
- 4.00
- MLS#:
- 2413348
- Subdivision:
- Beau Chene
ADDITIONAL INFORMATION
Enjoy spectacular views of the Tchefuncte River from this 4bed/4bath condo in the Marina section of Beau Chene with pool,cabana & dock along the river.Spacious Living room with fireplace & sliding doors leading to balcony with unobstructed views of pool & river.Kitchen features double ovens,center island,glass front storage & sliding door leading to balcony.3rd floor Primary bedroom w/private balcony + loft area w/porthole windows. New Roof & ACs. Great opportunity to finish renovation & make it your own!
- Type:
- Single Family-Detached
- Sq.Ft.:
- 3,448
- Status:
- Active
- Beds:
- 5
- Year built:
- 1986
- Baths:
- 4.00
- MLS#:
- 2403269
- Subdivision:
- Golden Glen
ADDITIONAL INFORMATION
Welcome to 301 Shaunell Drive, a charming and spacious Acadian style home nestled in the desirable Golden Glen subdivision. A large sunroom overlooks this beautiful oversized lot with lots of beautiful trees for a peaceful oasis within the city limits of Mandeville. The living room is warm and inviting, with a cozy fireplace, vaulted ceilings and French doors leading to the sunroom. Well appointed kitchen equipped with an island cooktop, stainless appliances, granite countertops, wood floors and ample cabinetry, including breakfast area with built-in buffet and formal dining room. Large primary suite complete with walk-in closet and ensuite bathroom, featuring separate vanity areas. Additional study/bedroom and powder room downstairs. Upstairs features a large bedroom with private bath, three additional bedrooms and a hall bathroom. The property also features a two-car garage and ample parking space for guests. Located in a sought-after neighborhood of Golden Glen, this home is in proximity to schools, parks, shopping centers, and dining options wiith easy access to the Causeway Bridge for an easy commute to the south shore. Don't miss the opportunity to make 301 Shaunell Drive your new home. Schedule a showing today and experience the wonderful lifestyle this property has to offer!
$2,850,000
120 TRANQUILITY Drive Mandeville, LA 70471
- Type:
- Single Family-Detached
- Sq.Ft.:
- 8,833
- Status:
- Active
- Beds:
- 5
- Lot size:
- 1.8 Acres
- Year built:
- 2015
- Baths:
- 8.00
- MLS#:
- 2396650
- Subdivision:
- The Sanctuary
ADDITIONAL INFORMATION
Introducing the epitome of luxury living in the beautiful Sanctuary subdivision! This stunning property at 120 Tranquility Drive is truly a one-of-a-kind gem that offers a tranquil and serene living experience. Located in a gated community, this property sits on a sprawling 1.8-acre lot that is surrounded by lush greenery and beautiful landscaping and boasts 5 bedrooms, 5 full baths and 3 half baths. As you enter the property, you are greeted by a grand foyer with a curved staircase that exudes elegance and sophistication. The kitchen is a chef's dream, featuring a large island, copper hood, and quartzite countertops as well as a large pantry and wet bar. Large den with a fireplace and shiplap ceilings provides a cozy space to relax. The owner's suite is a true oasis, located on the main level and featuring a fireplace, underlit tray ceiling, and dual closets with washer dryer hookups. An additional laundry room is located on the main level for added convenience. Upstairs, you'll find a full theater, game room with a large serving bar and balcony overlooking the pool. Guest suite with a full bath and kitchenette offers privacy and comfort for guests. The upstairs also features an office, additional laundry room and loft area, providing plenty of space for all your needs. Walk-in attic access offers ample storage space. Large outdoor patio is great for entertaining guests, equipped with speakers and an outdoor kitchen and the pool and cabana with storage and a half bath provide the perfect oasis for relaxation or entertaining guests. With garage parking for four cars and large circular drive, there is plenty of room for everyone. This property truly has it all and is waiting for you to call it home. Don't miss out on the opportunity to own this luxurious piece of paradise in The Sanctuary!

Information contained on this site is believed to be reliable; yet, users of this web site are responsible for checking the accuracy, completeness, currency, or suitability of all information. Neither the New Orleans Metropolitan Association of REALTORS®, Inc. nor the Gulf South Real Estate Information Network, Inc. makes any representation, guarantees, or warranties as to the accuracy, completeness, currency, or suitability of the information provided. They specifically disclaim any and all liability for all claims or damages that may result from providing information to be used on the web site, or the information which it contains, including any web sites maintained by third parties, which may be linked to this web site. The information being provided is for the consumer’s personal, non-commercial use, and may not be used for any purpose other than to identify prospective properties which consumers may be interested in purchasing. The user of this site is granted permission to copy a reasonable and limited number of copies to be used in satisfying the purposes identified in the preceding sentence. By using this site, you signify your agreement with and acceptance of these terms and conditions. If you do not accept this policy, you may not use this site in any way. Your continued use of this site, and/or its affiliates’ sites, following the posting of changes to these terms will mean you accept those changes, regardless of whether you are provided with additional notice of such changes. Copyright 2024 New Orleans Metropolitan Association of REALTORS®, Inc. All rights reserved. The sharing of MLS database, or any portion thereof, with any unauthorized third party is strictly prohibited.
 |
| IDX information is provided exclusively for consumers' personal, non-commercial use and may not be used for any purpose other than to identify prospective properties consumers may be interested in purchasing. The GBRAR BX program only contains a portion of all active MLS Properties. Copyright 2024 Greater Baton Rouge Association of Realtors. All rights reserved. |
Mandeville Real Estate
The median home value in Mandeville, LA is $345,000. This is higher than the county median home value of $273,300. The national median home value is $338,100. The average price of homes sold in Mandeville, LA is $345,000. Approximately 64.25% of Mandeville homes are owned, compared to 27.74% rented, while 8.01% are vacant. Mandeville real estate listings include condos, townhomes, and single family homes for sale. Commercial properties are also available. If you see a property you’re interested in, contact a Mandeville real estate agent to arrange a tour today!
Mandeville, Louisiana has a population of 12,985. Mandeville is less family-centric than the surrounding county with 30.82% of the households containing married families with children. The county average for households married with children is 31.4%.
The median household income in Mandeville, Louisiana is $79,149. The median household income for the surrounding county is $70,986 compared to the national median of $69,021. The median age of people living in Mandeville is 45.1 years.
Mandeville Weather
The average high temperature in July is 90.8 degrees, with an average low temperature in January of 39.9 degrees. The average rainfall is approximately 62.8 inches per year, with 0.1 inches of snow per year.
